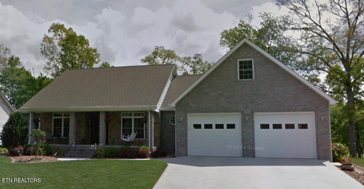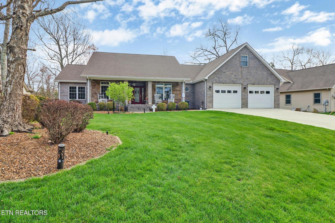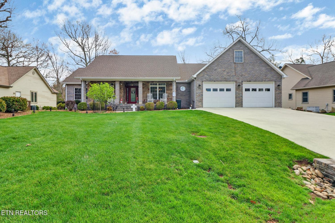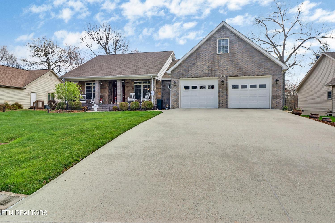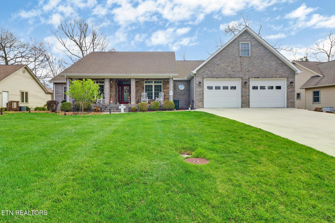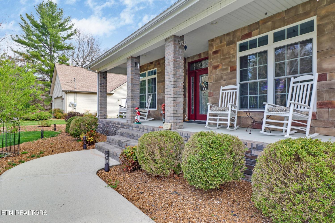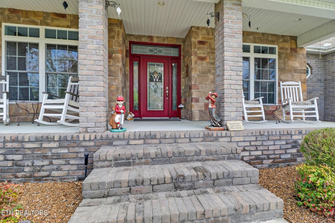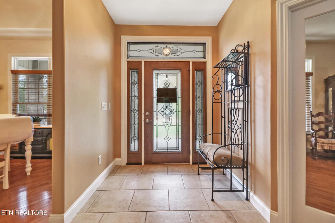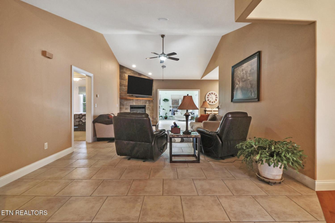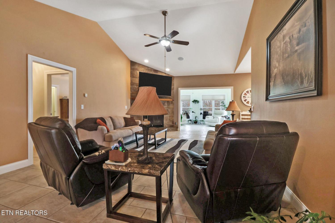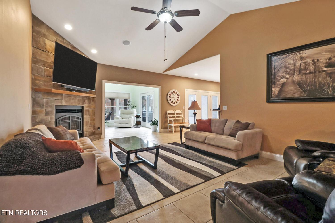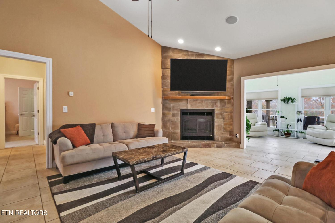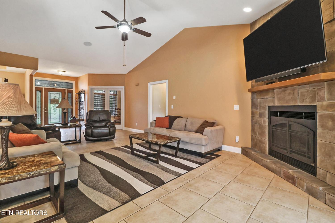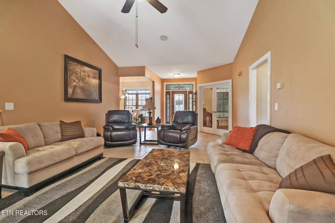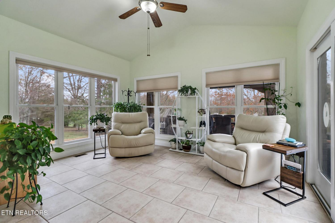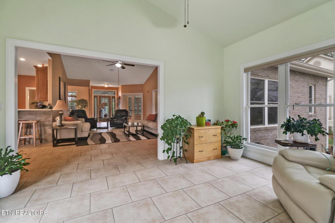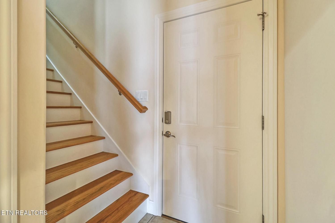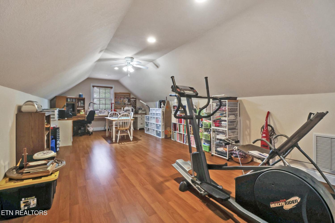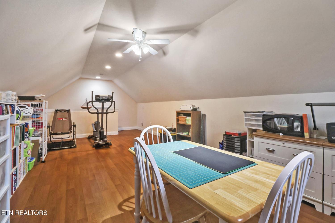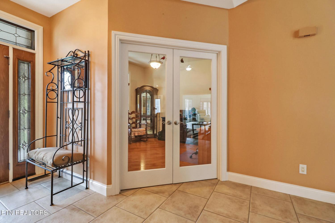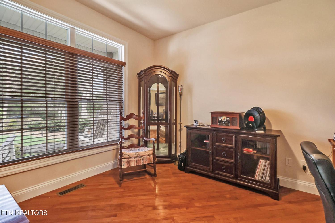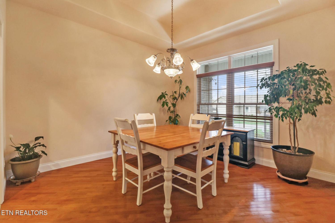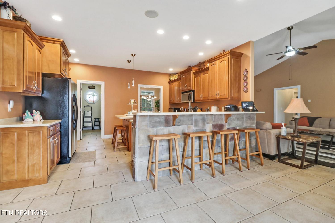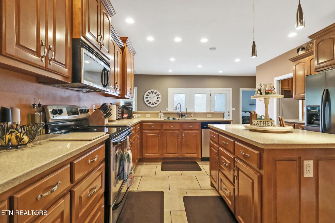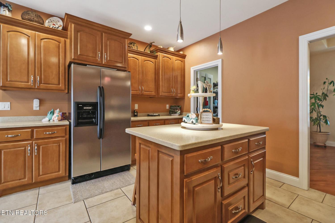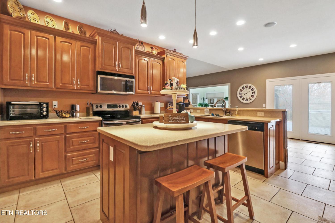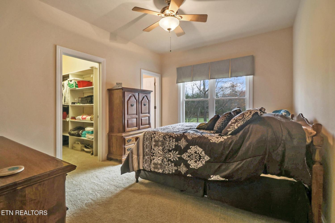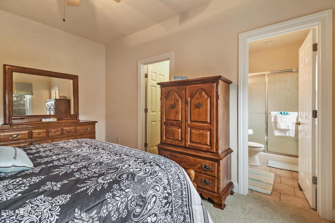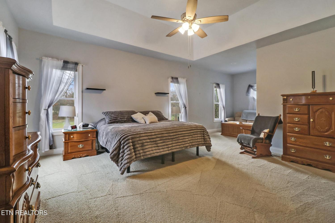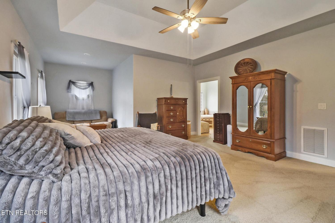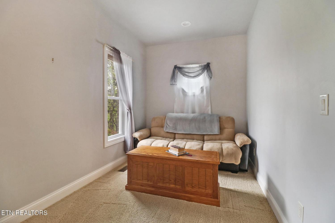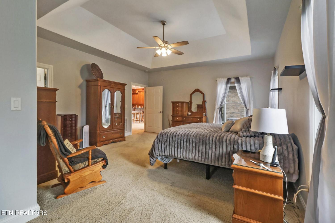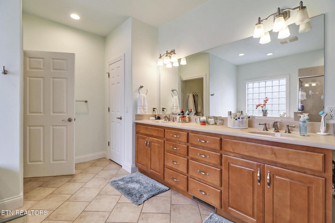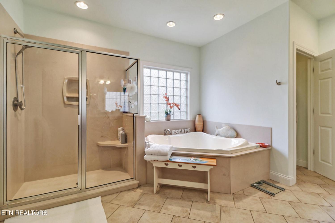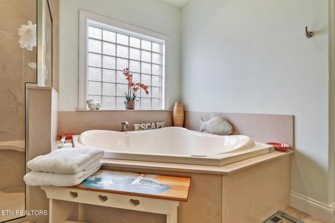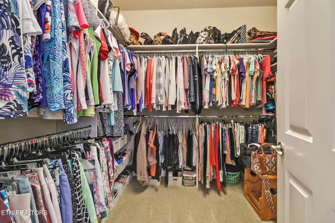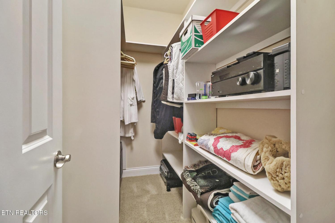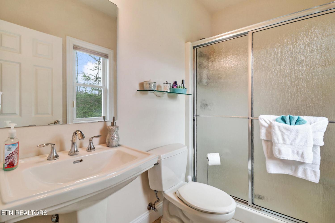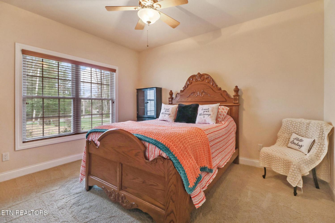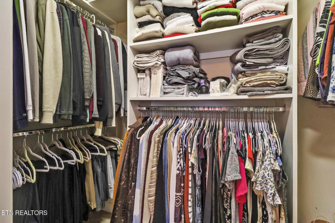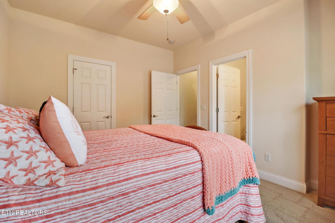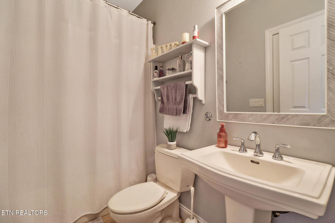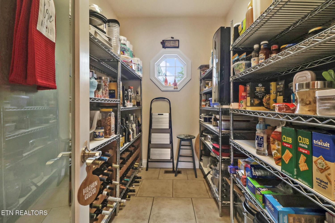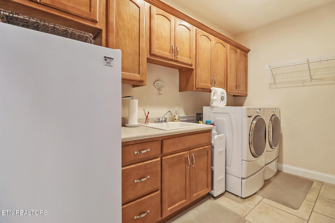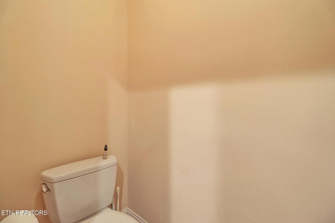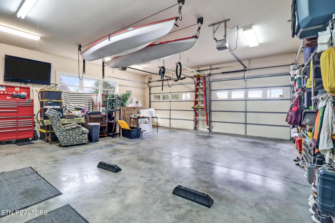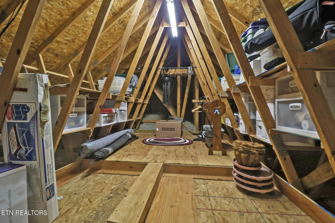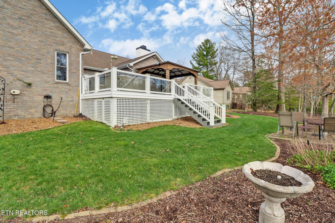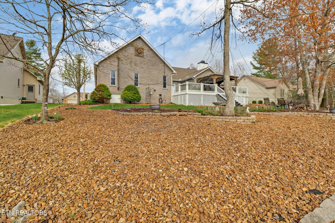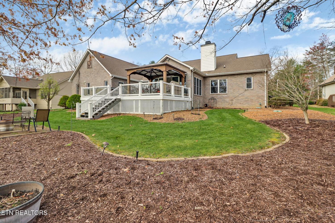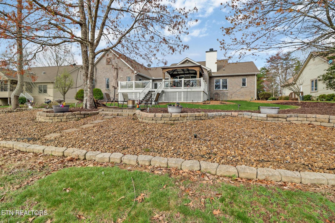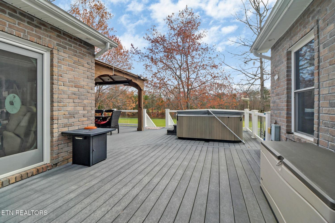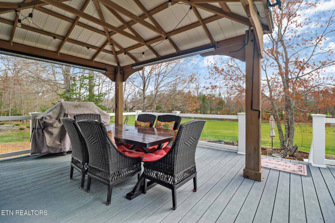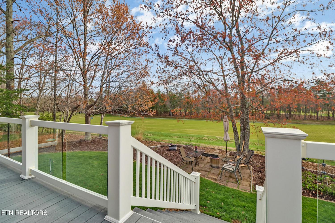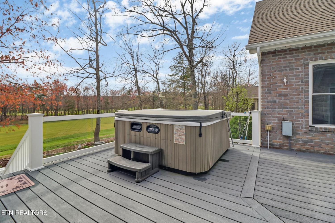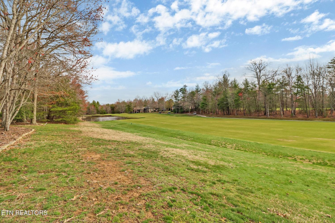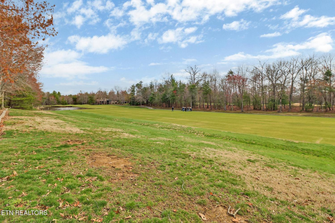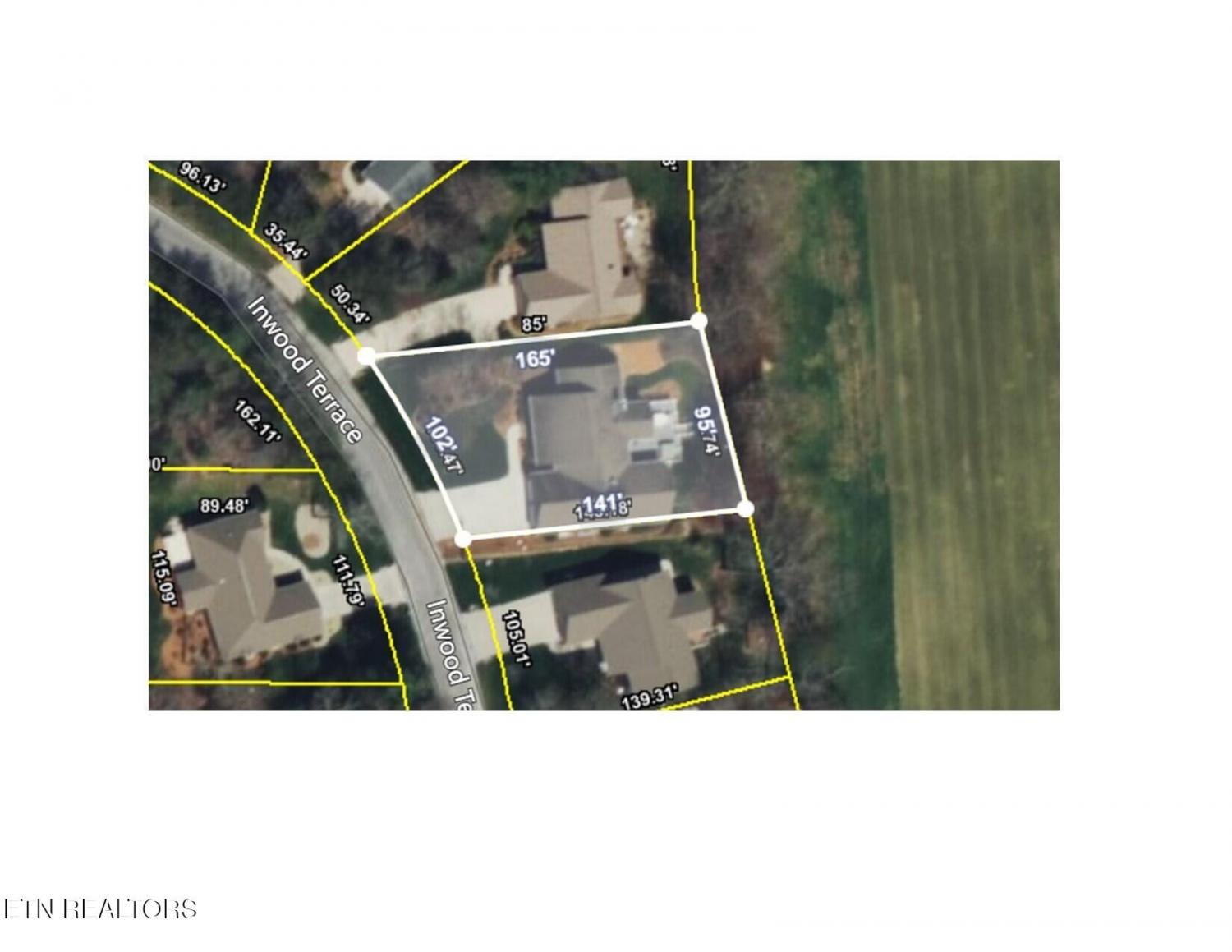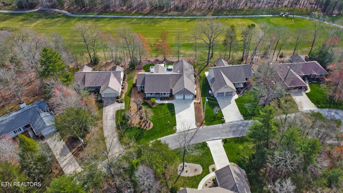 MIDDLE TENNESSEE REAL ESTATE
MIDDLE TENNESSEE REAL ESTATE
57 Inwood Terrace, Crossville, TN 38558 For Sale
Single Family Residence
- Single Family Residence
- Beds: 3
- Baths: 4
- 3,262 sq ft
Description
Welcome to this immaculate, custom built, move-in ready, golf front home! All main living areas providing amazing views of # 1 of The Brae Golf course. Covered front porch leads into this split bedroom, open floorplan home. Spacious foyer to great room with cathedral ceilings, feature stone fireplace with gas logs. Opening to gourmet kitchen with an abundance of custom cabinets, island, walk-in pantry, breakfast bar and breakfast area. Formal dining room. Office / Den. Guest bedroom #2 provides walk in closet and en-suite bathroom. Guest bedroom # 3 with access to guest bathroom. Huge master bedroom with spacious ''spa like'' en-suite bathroom with jetted tub, walk-in shower, 2 large walk-in closets. Utility room with 1/2 bathroom. Light and bright sunroom with access to deck compliments the main level of this amazing home. Upper level has multi-purpose room, perfect for guests, craft room or media room. Large maintenance free deck with hot tub, gazebo (with sunshades), glass panels surround the deck to enjoy the views, patio area. Inside and out, this home provides everything you could wish for! Easy living and entertaining at its best. Backup generator and oversized garage are additional features to enjoy. Must be viewed to be appreciated!
Property Details
Status : Active
Source : RealTracs, Inc.
Address : 57 Inwood Terrace Crossville TN 38558
County : Cumberland County, TN
Property Type : Residential
Area : 3,262 sq. ft.
Year Built : 2007
Exterior Construction : Frame,Other,Brick
Floors : Carpet,Wood,Tile
Heat : Central,Electric,Propane
HOA / Subdivision : Forest Hills
Listing Provided by : Century 21 Fountain Realty, LLC
MLS Status : Active
Listing # : RTC2937941
Schools near 57 Inwood Terrace, Crossville, TN 38558 :
Additional details
Association Fee : $123.00
Association Fee Frequency : Monthly
Heating : Yes
Parking Features : Attached
Lot Size Area : 0.33 Sq. Ft.
Building Area Total : 3262 Sq. Ft.
Lot Size Acres : 0.33 Acres
Lot Size Dimensions : 102 x 165
Living Area : 3262 Sq. Ft.
Lot Features : Other
Office Phone : 9317072100
Number of Bedrooms : 3
Number of Bathrooms : 4
Full Bathrooms : 3
Half Bathrooms : 1
Possession : Immediate
Cooling : 1
Garage Spaces : 2
Architectural Style : Traditional
Patio and Porch Features : Deck,Porch,Covered
Levels : Two
Basement : Crawl Space
Stories : 2
Utilities : Electricity Available,Water Available
Parking Space : 2
Sewer : Public Sewer
Virtual Tour
Location 57 Inwood Terrace, TN 38558
Directions to 57 Inwood Terrace, TN 38558
From 140 Exit 322 - north on Peavine Road to left at 4 way stop sign onto Stonehenge Drive. Left on First Forest Hill Drive, right onto Inwood Drive, left onto Inwood Terrace. Home on left.
Ready to Start the Conversation?
We're ready when you are.
 © 2025 Listings courtesy of RealTracs, Inc. as distributed by MLS GRID. IDX information is provided exclusively for consumers' personal non-commercial use and may not be used for any purpose other than to identify prospective properties consumers may be interested in purchasing. The IDX data is deemed reliable but is not guaranteed by MLS GRID and may be subject to an end user license agreement prescribed by the Member Participant's applicable MLS. Based on information submitted to the MLS GRID as of September 1, 2025 10:00 PM CST. All data is obtained from various sources and may not have been verified by broker or MLS GRID. Supplied Open House Information is subject to change without notice. All information should be independently reviewed and verified for accuracy. Properties may or may not be listed by the office/agent presenting the information. Some IDX listings have been excluded from this website.
© 2025 Listings courtesy of RealTracs, Inc. as distributed by MLS GRID. IDX information is provided exclusively for consumers' personal non-commercial use and may not be used for any purpose other than to identify prospective properties consumers may be interested in purchasing. The IDX data is deemed reliable but is not guaranteed by MLS GRID and may be subject to an end user license agreement prescribed by the Member Participant's applicable MLS. Based on information submitted to the MLS GRID as of September 1, 2025 10:00 PM CST. All data is obtained from various sources and may not have been verified by broker or MLS GRID. Supplied Open House Information is subject to change without notice. All information should be independently reviewed and verified for accuracy. Properties may or may not be listed by the office/agent presenting the information. Some IDX listings have been excluded from this website.
