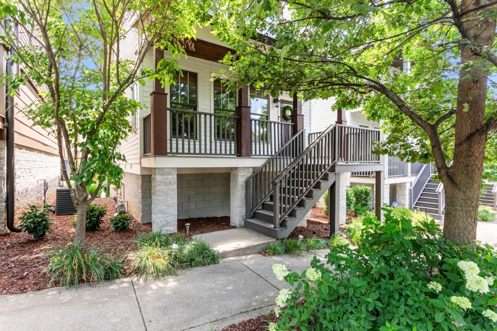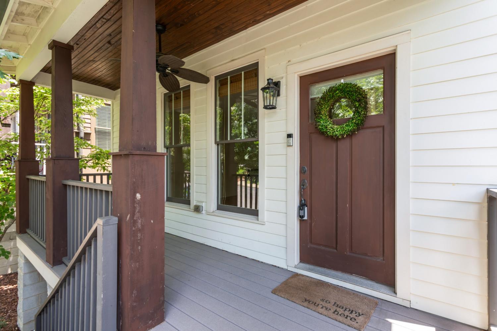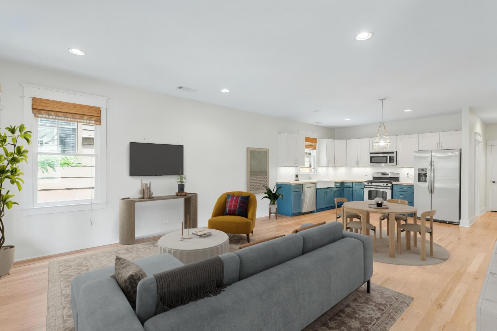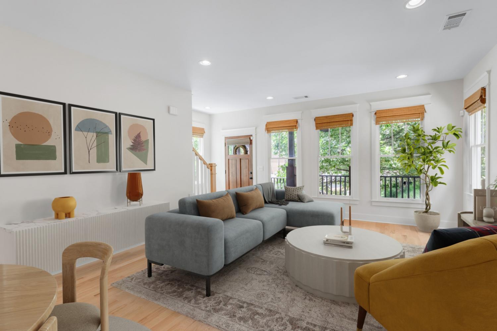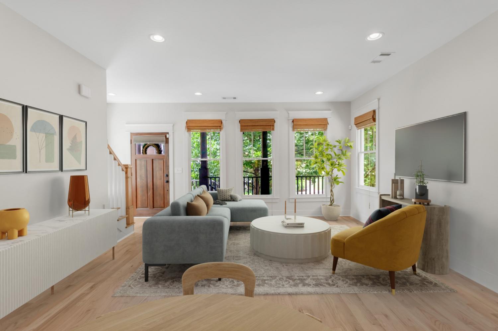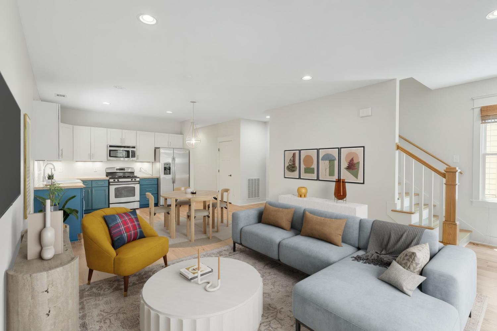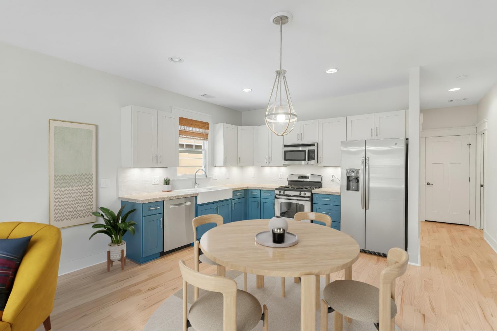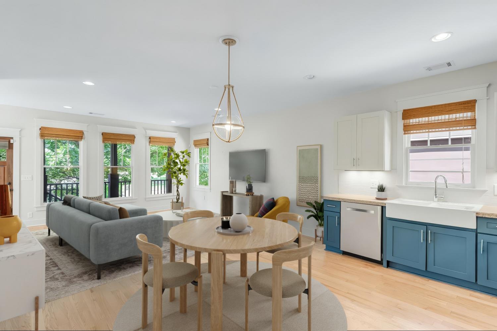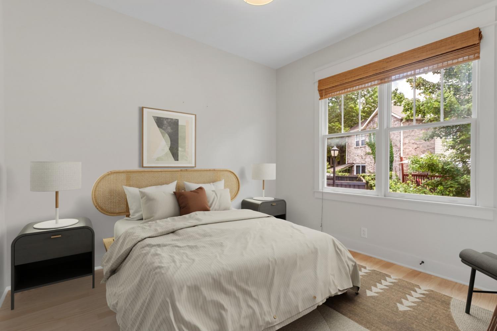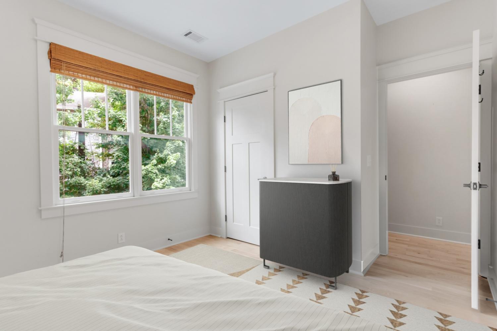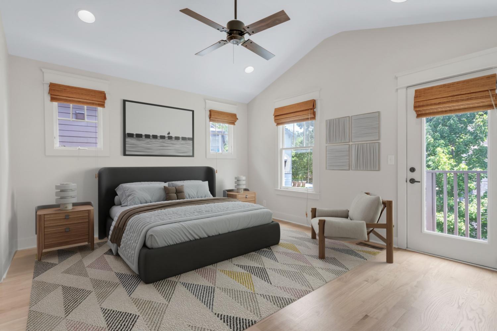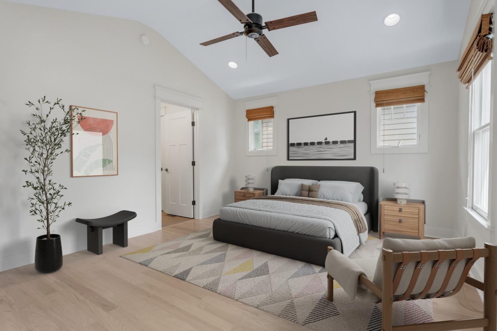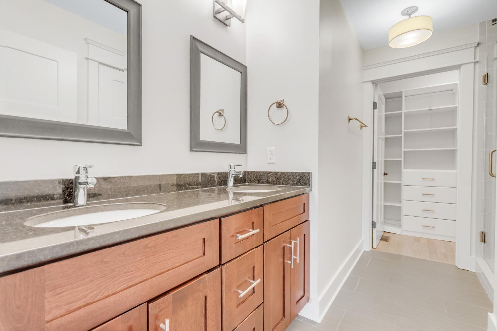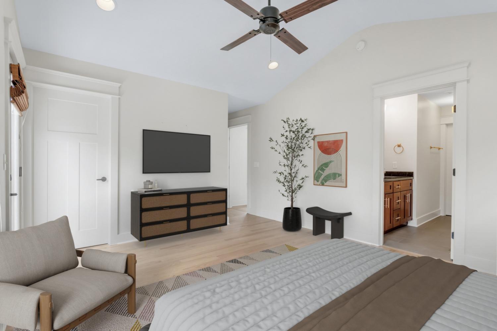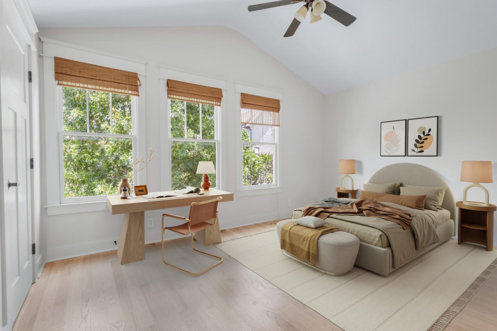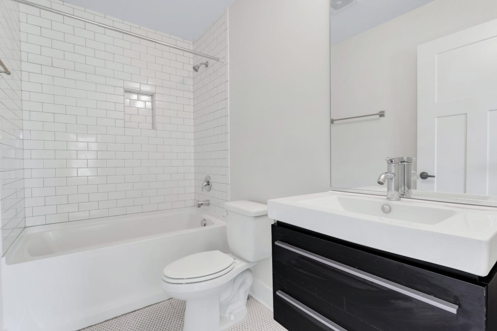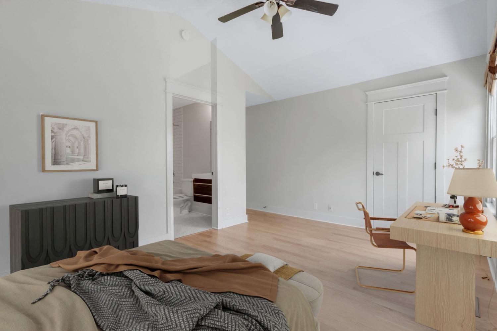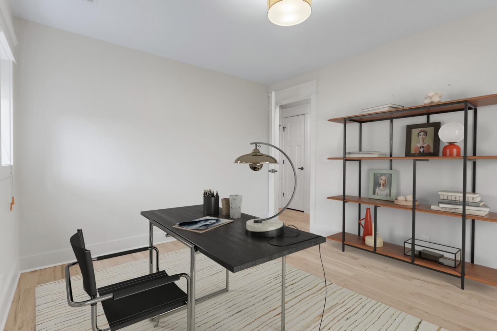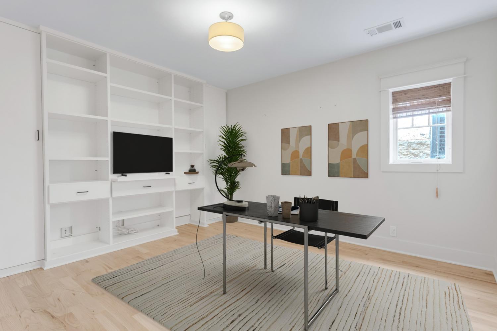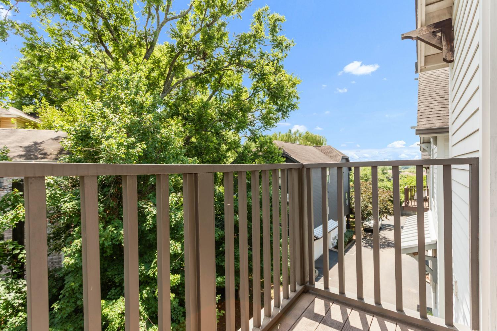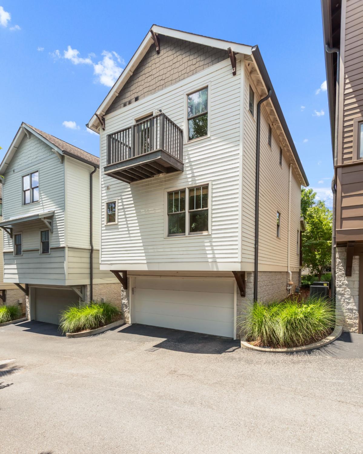 MIDDLE TENNESSEE REAL ESTATE
MIDDLE TENNESSEE REAL ESTATE
609 Chesterfield Way, Nashville, TN 37212 For Sale
Horizontal Property Regime - Detached
- Horizontal Property Regime - Detached
- Beds: 3
- Baths: 3
- 1,887 sq ft
Description
First resale opportunity in The Chesterfield—a charming Craftsman-style community nestled in an unbeatable location! Just minutes from Hillsboro Village, 12 South, Sylvan Park, Vanderbilt, Belmont, shopping, dining, and parks. This beautifully maintained home features an open floor plan with hardwood floors, a spacious kitchen with granite countertops and stainless steel appliances, and a cozy covered front porch. The primary suite includes a private balcony, vaulted ceilings, a double vanity ensuite, and a custom California Closet. The versatile rec room—easily used as a 4th bedroom—boasts a full wall of built-ins and open shelving. Additional upgrades include custom lighting, custom blinds throughout, California Closets in all bedrooms, and a Berber staircase runner with matching living room rug (both to remain). Attached 2-car garage with extra storage space.
Property Details
Status : Active
Source : RealTracs, Inc.
County : Davidson County, TN
Property Type : Residential
Area : 1,887 sq. ft.
Year Built : 2012
Exterior Construction : Fiber Cement
Floors : Wood
Heat : Central
HOA / Subdivision : The Chesterfield
Listing Provided by : MW Real Estate Co.
MLS Status : Active
Listing # : RTC2938775
Schools near 609 Chesterfield Way, Nashville, TN 37212 :
Eakin Elementary, West End Middle School, Hillsboro Comp High School
Additional details
Association Fee : $120.00
Association Fee Frequency : Monthly
Assocation Fee 2 : $350.00
Association Fee 2 Frequency : One Time
Heating : Yes
Parking Features : Garage Door Opener,Garage Faces Rear,On Street
Lot Size Area : 0.02 Sq. Ft.
Building Area Total : 1887 Sq. Ft.
Lot Size Acres : 0.02 Acres
Living Area : 1887 Sq. Ft.
Lot Features : Level
Property Attached : Yes
Office Phone : 6156498205
Number of Bedrooms : 3
Number of Bathrooms : 3
Full Bathrooms : 3
Possession : Close Of Escrow
Cooling : 1
Garage Spaces : 2
Architectural Style : Cottage
Patio and Porch Features : Porch,Covered
Levels : Three Or More
Basement : Combination
Stories : 2
Utilities : Water Available
Parking Space : 4
Sewer : Public Sewer
Location 609 Chesterfield Way, TN 37212
Directions to 609 Chesterfield Way, TN 37212
From 21st Ave., West on Blair, pass through Natchez Trace, Blair runs into development at intersection of Chesterfield. Or from West End, take Elmington, left on Richardson/Marlborough, right on Chesterfield, and development shortly on the right.
Ready to Start the Conversation?
We're ready when you are.
 © 2025 Listings courtesy of RealTracs, Inc. as distributed by MLS GRID. IDX information is provided exclusively for consumers' personal non-commercial use and may not be used for any purpose other than to identify prospective properties consumers may be interested in purchasing. The IDX data is deemed reliable but is not guaranteed by MLS GRID and may be subject to an end user license agreement prescribed by the Member Participant's applicable MLS. Based on information submitted to the MLS GRID as of September 4, 2025 10:00 AM CST. All data is obtained from various sources and may not have been verified by broker or MLS GRID. Supplied Open House Information is subject to change without notice. All information should be independently reviewed and verified for accuracy. Properties may or may not be listed by the office/agent presenting the information. Some IDX listings have been excluded from this website.
© 2025 Listings courtesy of RealTracs, Inc. as distributed by MLS GRID. IDX information is provided exclusively for consumers' personal non-commercial use and may not be used for any purpose other than to identify prospective properties consumers may be interested in purchasing. The IDX data is deemed reliable but is not guaranteed by MLS GRID and may be subject to an end user license agreement prescribed by the Member Participant's applicable MLS. Based on information submitted to the MLS GRID as of September 4, 2025 10:00 AM CST. All data is obtained from various sources and may not have been verified by broker or MLS GRID. Supplied Open House Information is subject to change without notice. All information should be independently reviewed and verified for accuracy. Properties may or may not be listed by the office/agent presenting the information. Some IDX listings have been excluded from this website.
