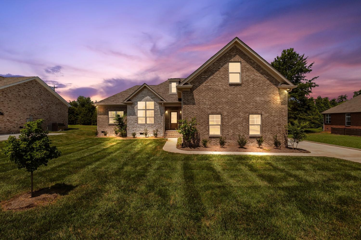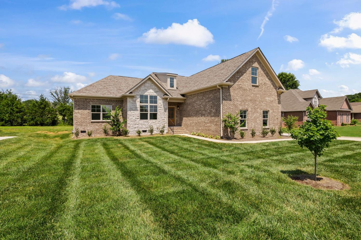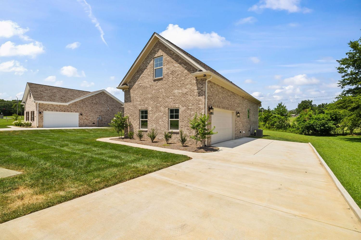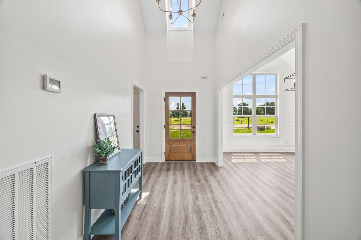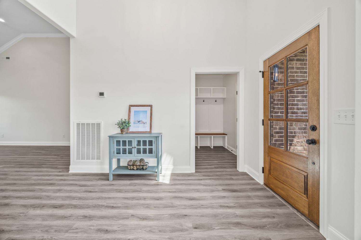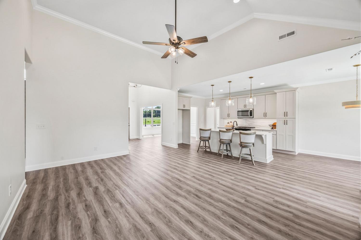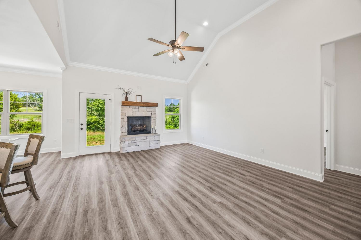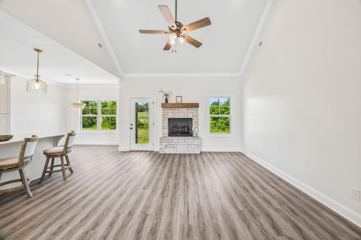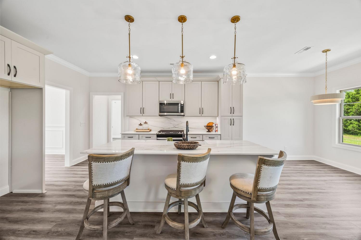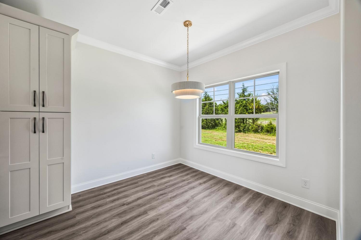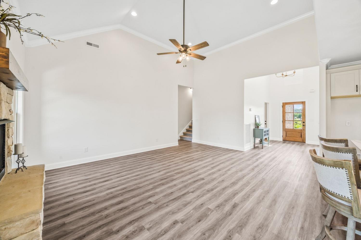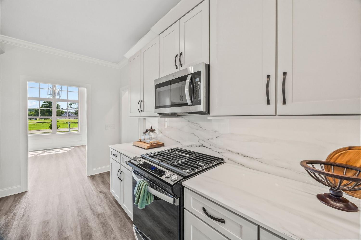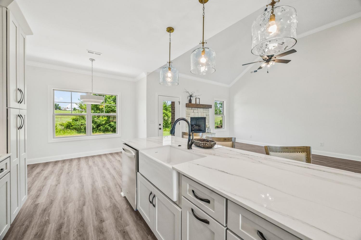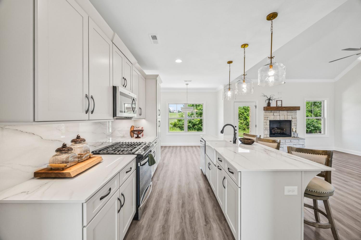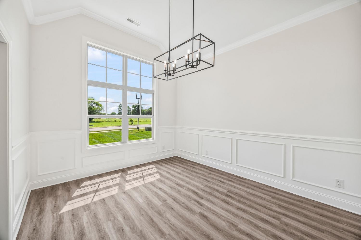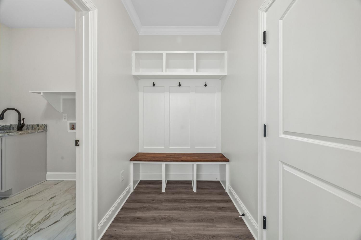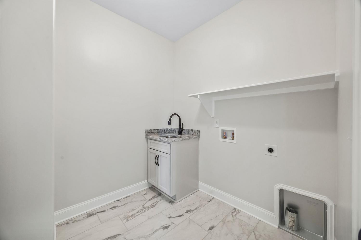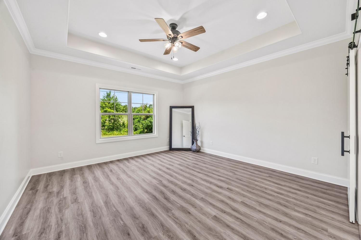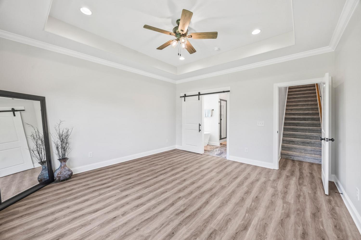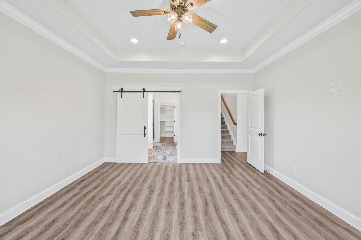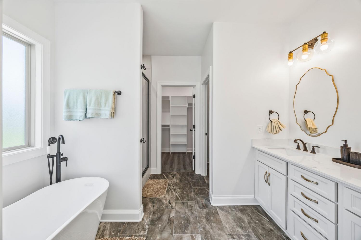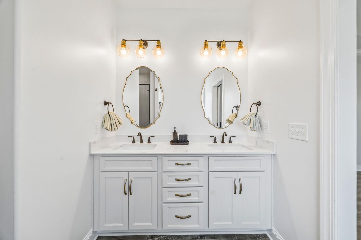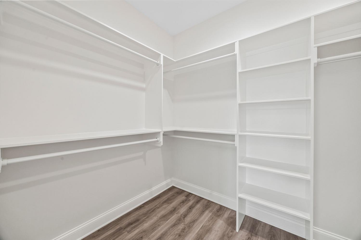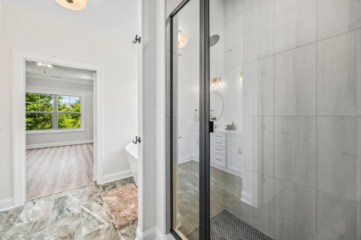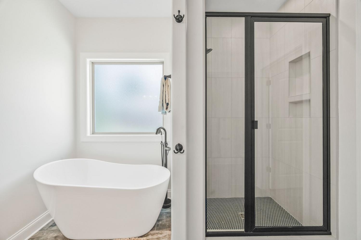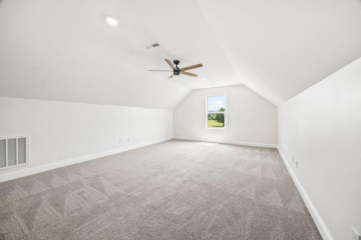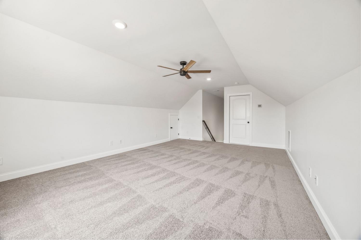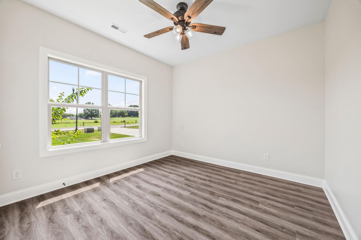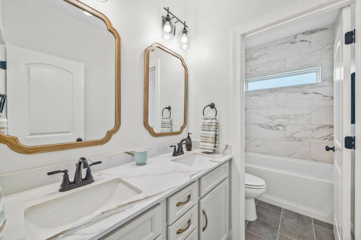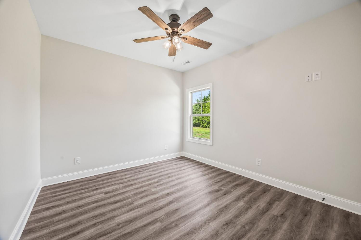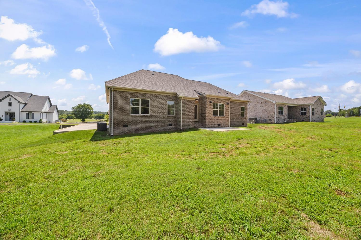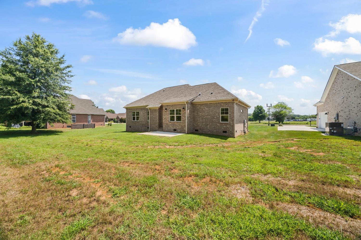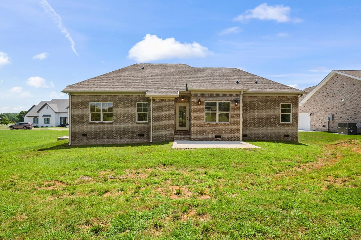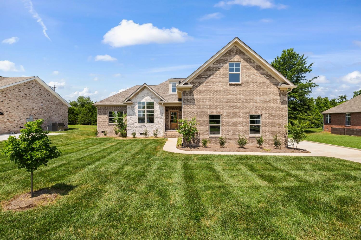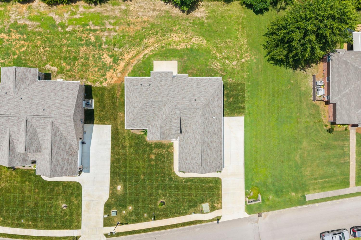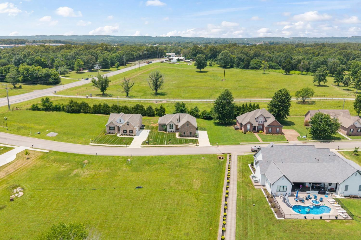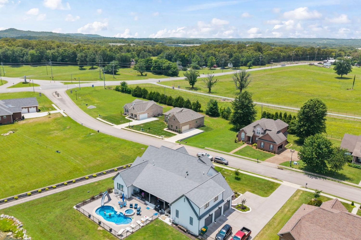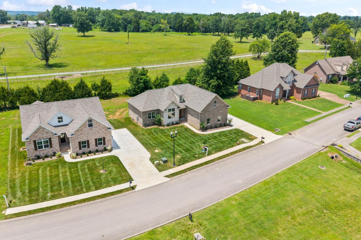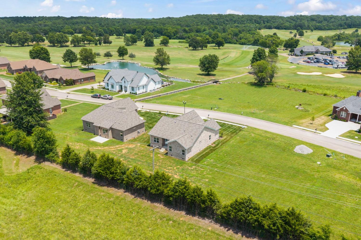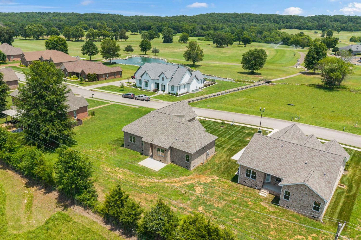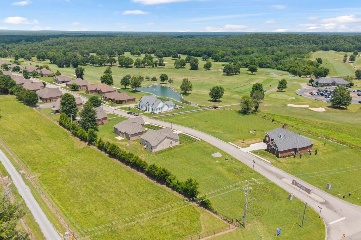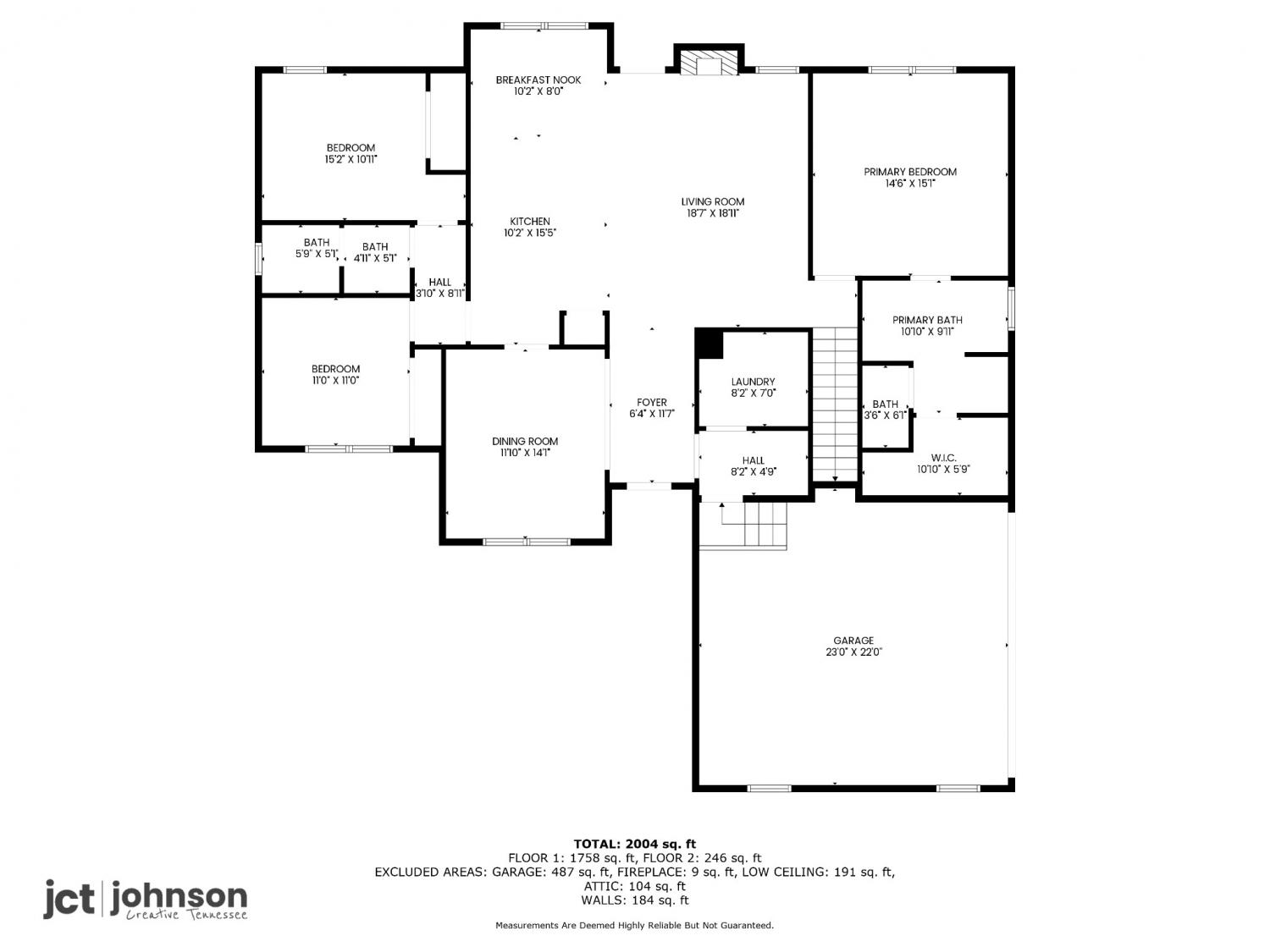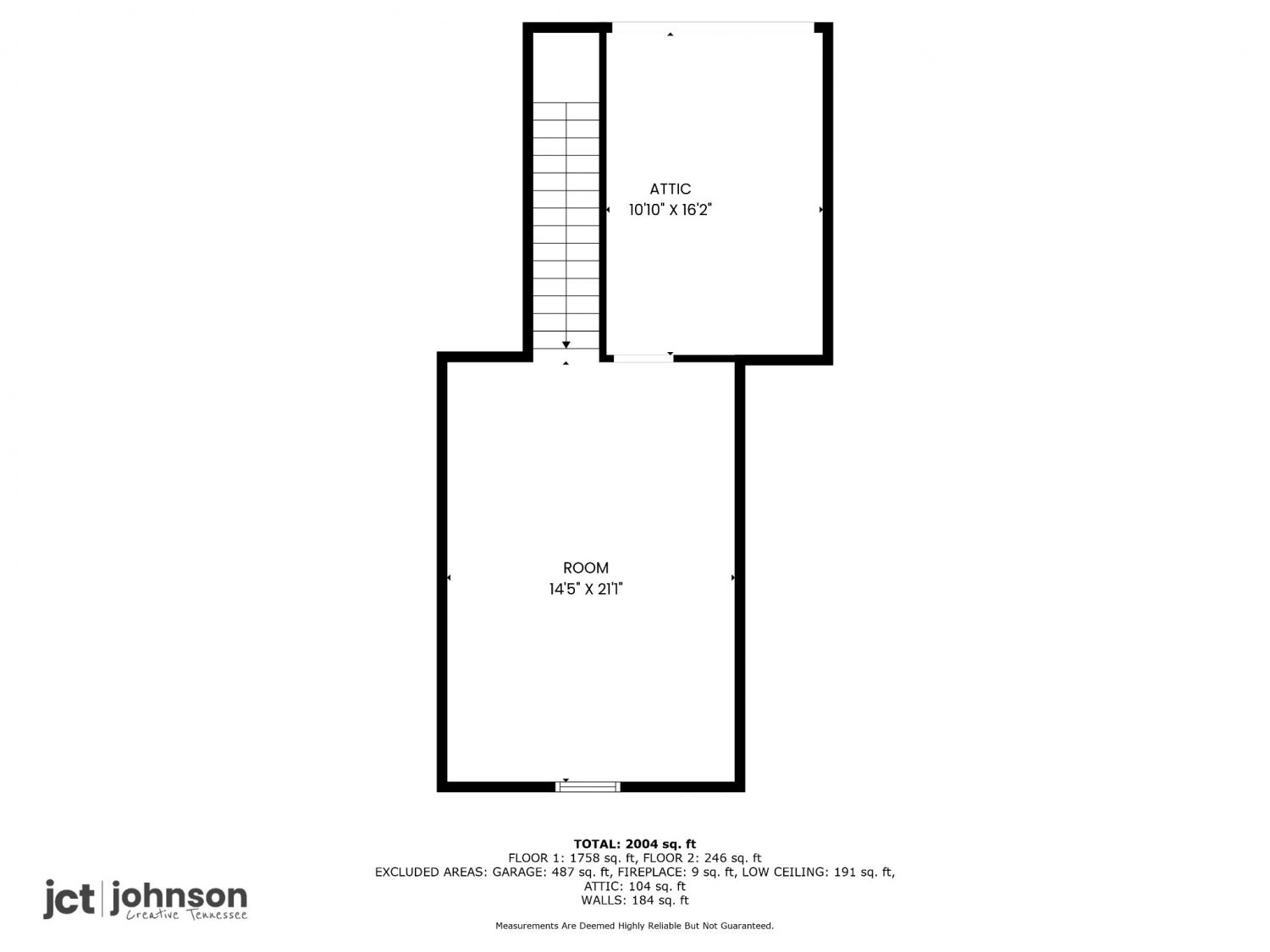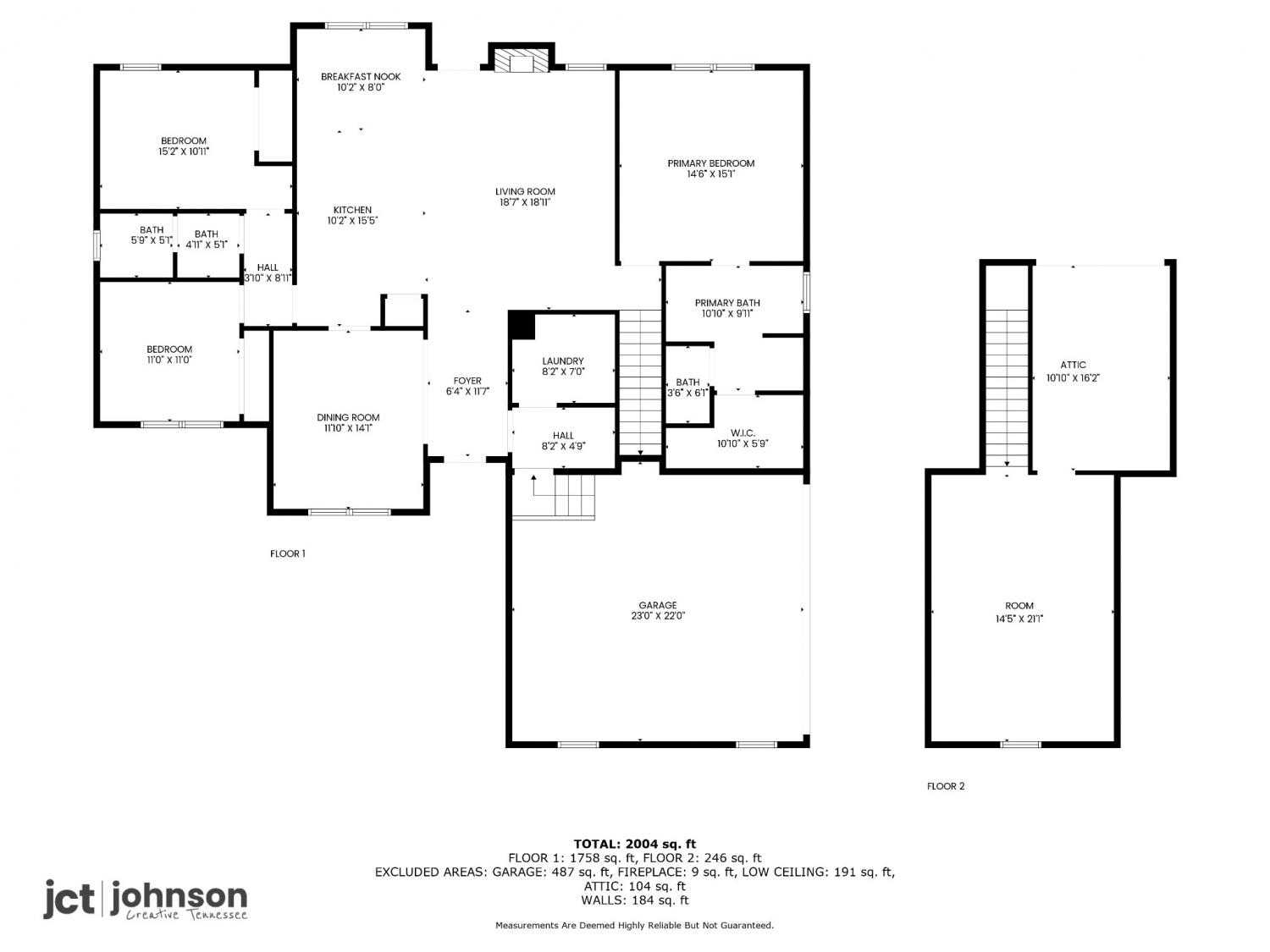 MIDDLE TENNESSEE REAL ESTATE
MIDDLE TENNESSEE REAL ESTATE
200 Creekside Dr, Lewisburg, TN 37091 For Sale
Single Family Residence
- Single Family Residence
- Beds: 3
- Baths: 2
- 2,148 sq ft
Description
BRAND NEW PRICE!!! Back on the market! Buyer’s home sale fell through, giving another opportunity to make this great property yours. New Construction by Firm Foundation Custom Homes — Presented by Southern Dream Team! Don’t miss this gorgeous new home in the sought-after Creekside community! Featuring 3 bedrooms, 2 baths, and open-concept living all on one level, this home is designed for modern comfort. The oversized kitchen island, quartz countertops, walk-in pantry, and soft-close cabinetry make the kitchen a true showpiece, while the living room offers a cozy gas fireplace and abundant natural light. The private primary suite boasts a tiled walk-in shower, double vanities, and a huge walk-in closet. With an acceptable offer, the builder will also finish the upstairs bonus room for even more flexible living space. Enjoy sunsets on the covered back porch with no rear neighbors for added privacy. As a bonus, your purchase includes a 1-year Saddle Creek Golf Club membership just steps from your door! Built with care by Firm Foundation Custom Homes, backed by a 1-year warranty, and offered with preferred lender incentives—this home truly has it all.
Property Details
Status : Active
County : Marshall County, TN
Property Type : Residential
Area : 2,148 sq. ft.
Year Built : 2025
Exterior Construction : Brick
Floors : Carpet,Wood,Tile
Heat : Central
HOA / Subdivision : Creekside Subd Final Plat Rev
Listing Provided by : Epique Realty
MLS Status : Active
Listing # : RTC2938880
Schools near 200 Creekside Dr, Lewisburg, TN 37091 :
Marshall-Oak Grove-Westhills ELem., Lewisburg Middle School, Marshall Co High School
Additional details
Virtual Tour URL : Click here for Virtual Tour
Heating : Yes
Parking Features : Garage Door Opener,Garage Faces Side
Lot Size Area : 0.27 Sq. Ft.
Building Area Total : 2148 Sq. Ft.
Lot Size Acres : 0.27 Acres
Lot Size Dimensions : 86.03 X149.79
Living Area : 2148 Sq. Ft.
Lot Features : Level
Office Phone : 8888933537
Number of Bedrooms : 3
Number of Bathrooms : 2
Full Bathrooms : 2
Possession : Close Of Escrow
Cooling : 1
Garage Spaces : 2
Architectural Style : Ranch
Patio and Porch Features : Porch,Covered,Patio
Levels : Two
Basement : None,Crawl Space
Stories : 2
Utilities : Water Available
Parking Space : 2
Sewer : Public Sewer
Location 200 Creekside Dr, TN 37091
Directions to 200 Creekside Dr, TN 37091
I-65 South to exit #37. Left onto Hwy 50. Approx. 5 miles to left on E. Commerce Street. Approx. 1.5 miles to left on Creekside. Homesite on the left.
Ready to Start the Conversation?
We're ready when you are.
 © 2025 Listings courtesy of RealTracs, Inc. as distributed by MLS GRID. IDX information is provided exclusively for consumers' personal non-commercial use and may not be used for any purpose other than to identify prospective properties consumers may be interested in purchasing. The IDX data is deemed reliable but is not guaranteed by MLS GRID and may be subject to an end user license agreement prescribed by the Member Participant's applicable MLS. Based on information submitted to the MLS GRID as of December 8, 2025 10:00 AM CST. All data is obtained from various sources and may not have been verified by broker or MLS GRID. Supplied Open House Information is subject to change without notice. All information should be independently reviewed and verified for accuracy. Properties may or may not be listed by the office/agent presenting the information. Some IDX listings have been excluded from this website.
© 2025 Listings courtesy of RealTracs, Inc. as distributed by MLS GRID. IDX information is provided exclusively for consumers' personal non-commercial use and may not be used for any purpose other than to identify prospective properties consumers may be interested in purchasing. The IDX data is deemed reliable but is not guaranteed by MLS GRID and may be subject to an end user license agreement prescribed by the Member Participant's applicable MLS. Based on information submitted to the MLS GRID as of December 8, 2025 10:00 AM CST. All data is obtained from various sources and may not have been verified by broker or MLS GRID. Supplied Open House Information is subject to change without notice. All information should be independently reviewed and verified for accuracy. Properties may or may not be listed by the office/agent presenting the information. Some IDX listings have been excluded from this website.
