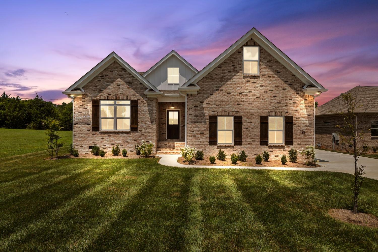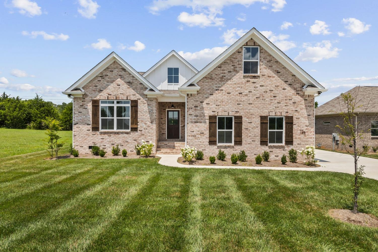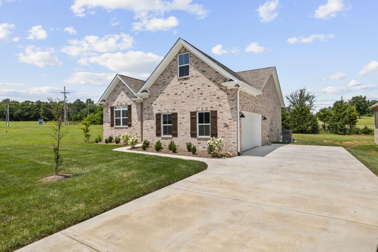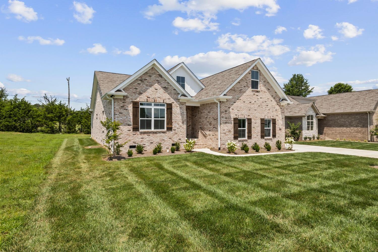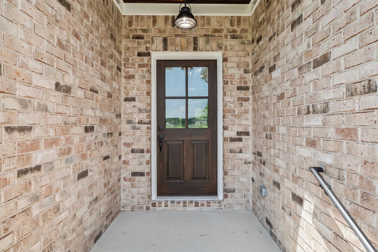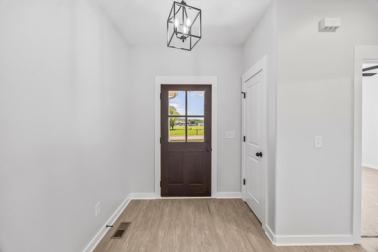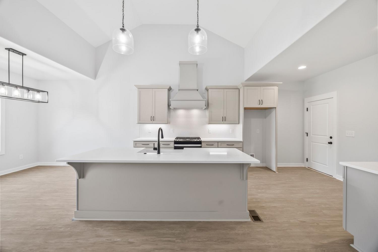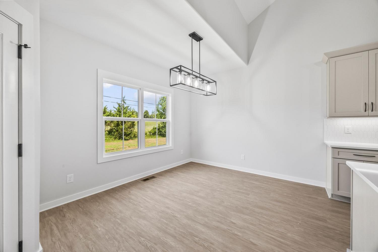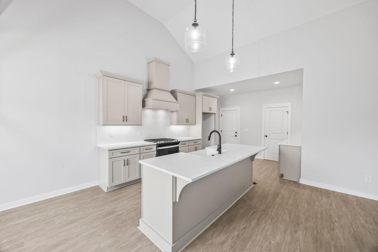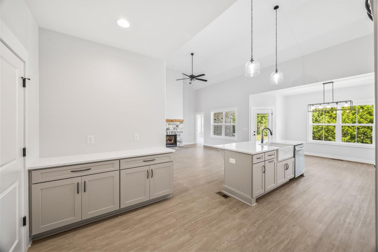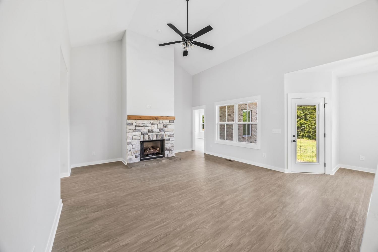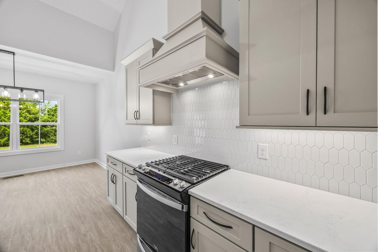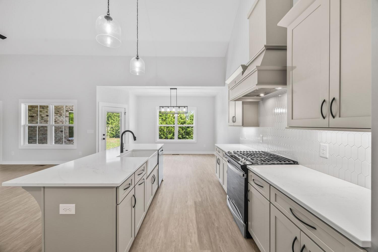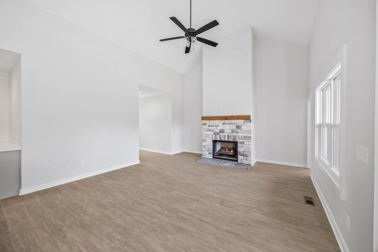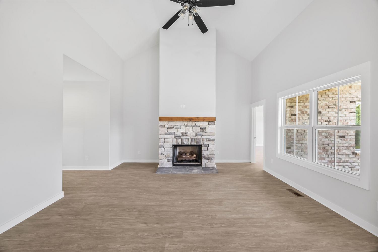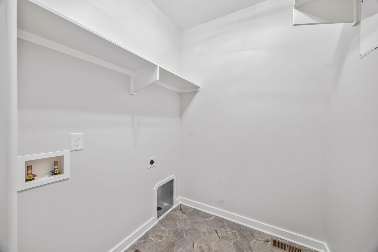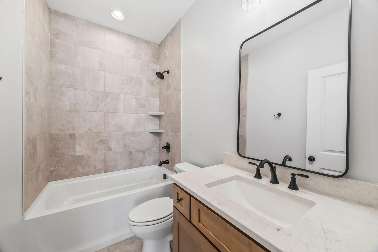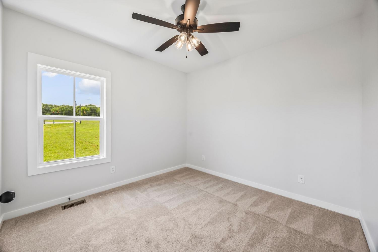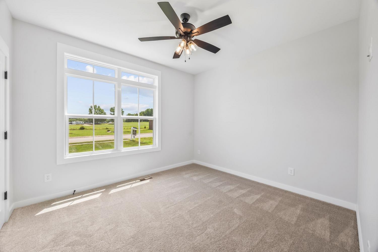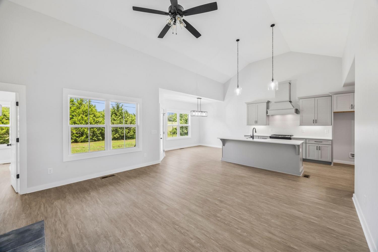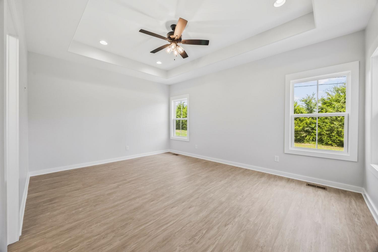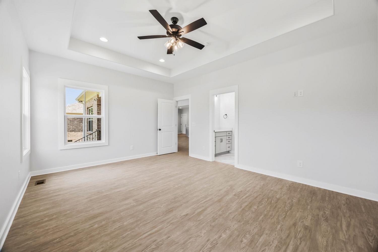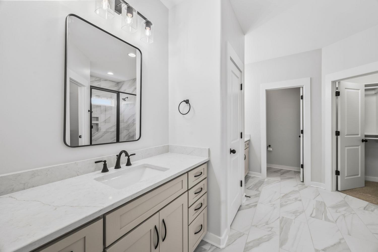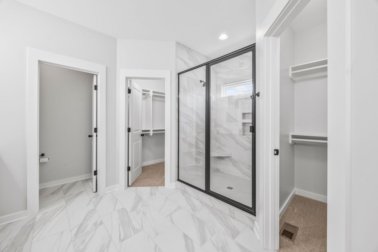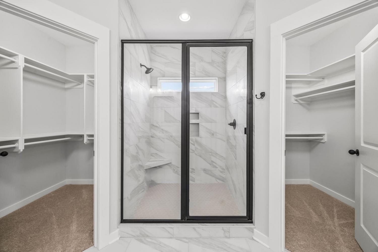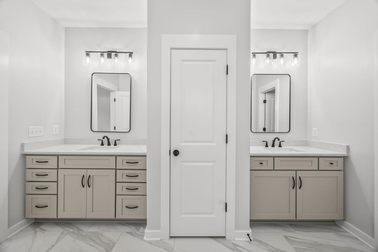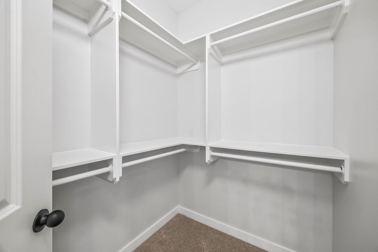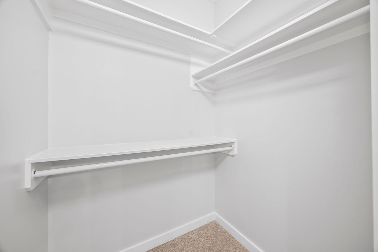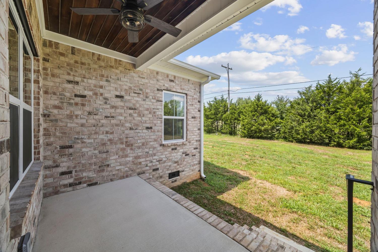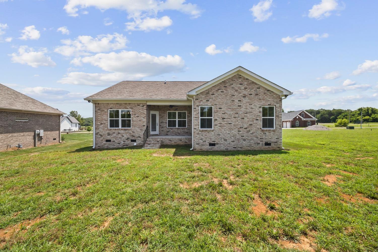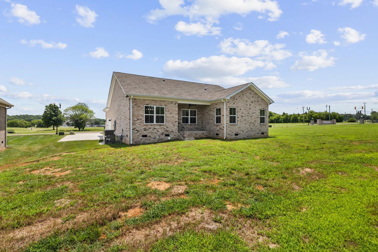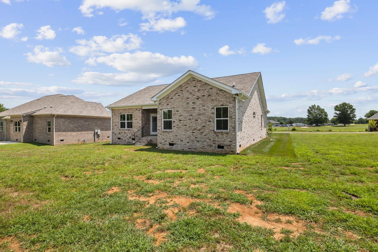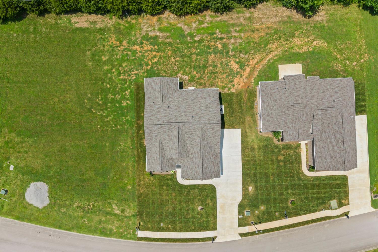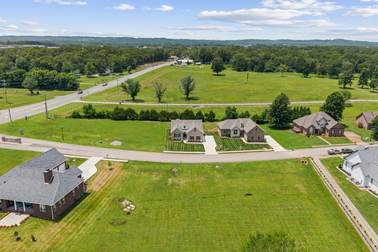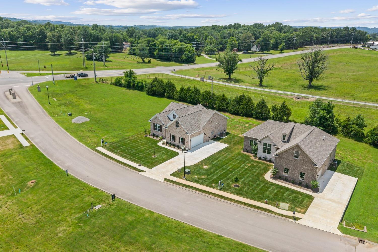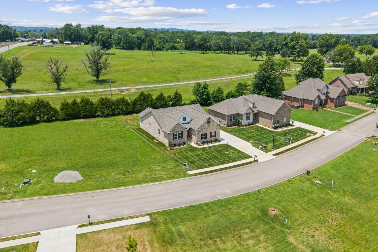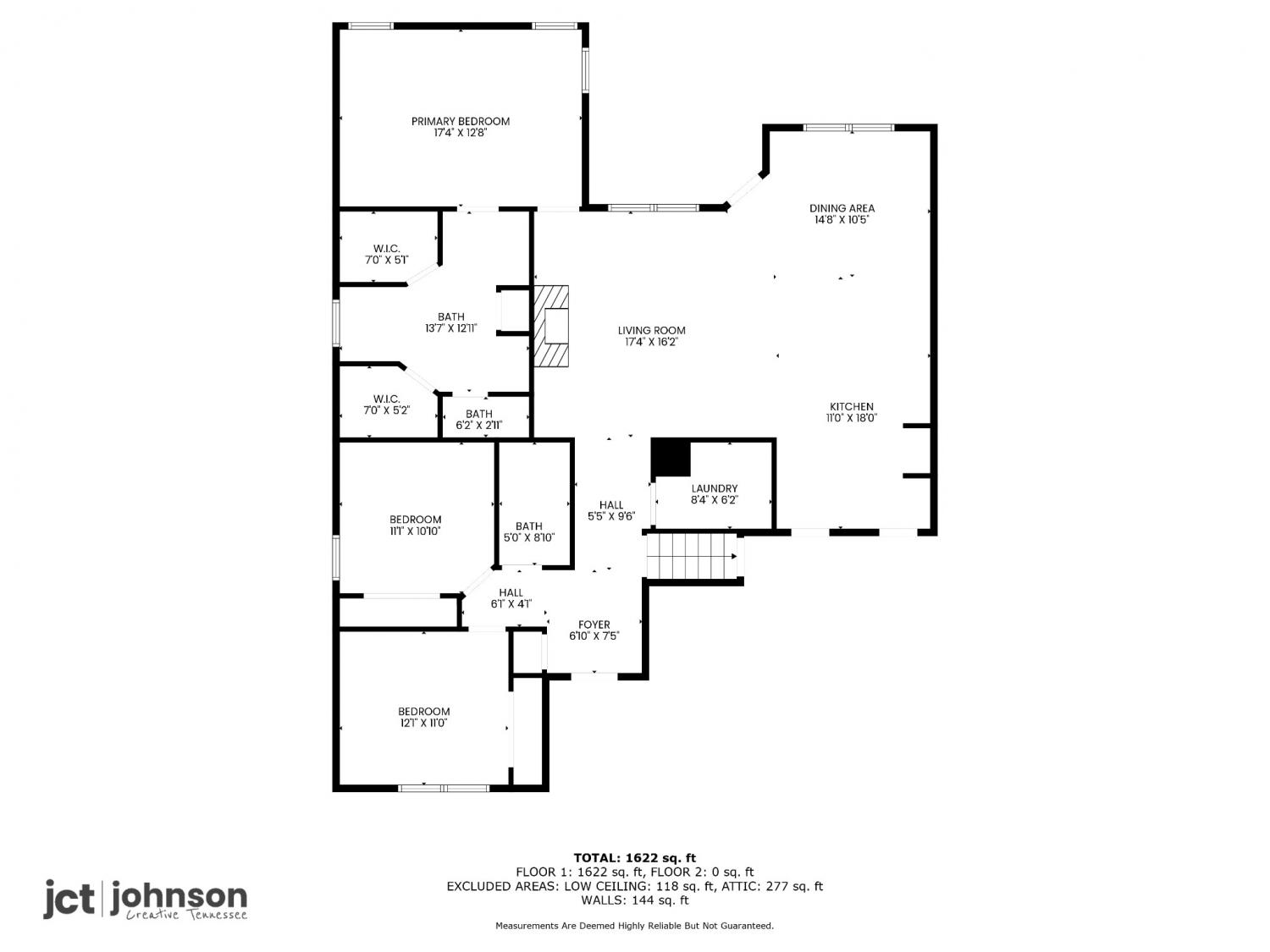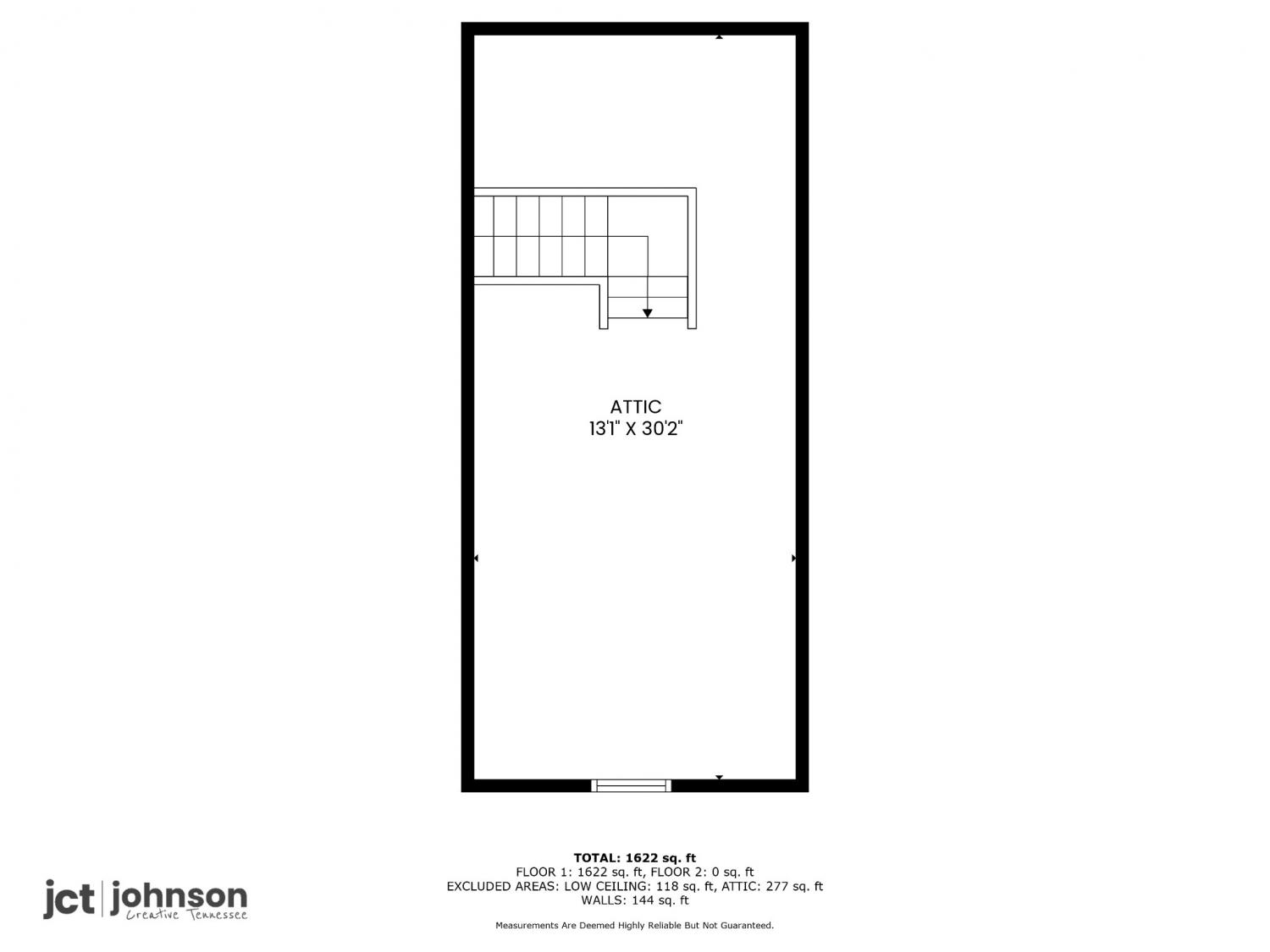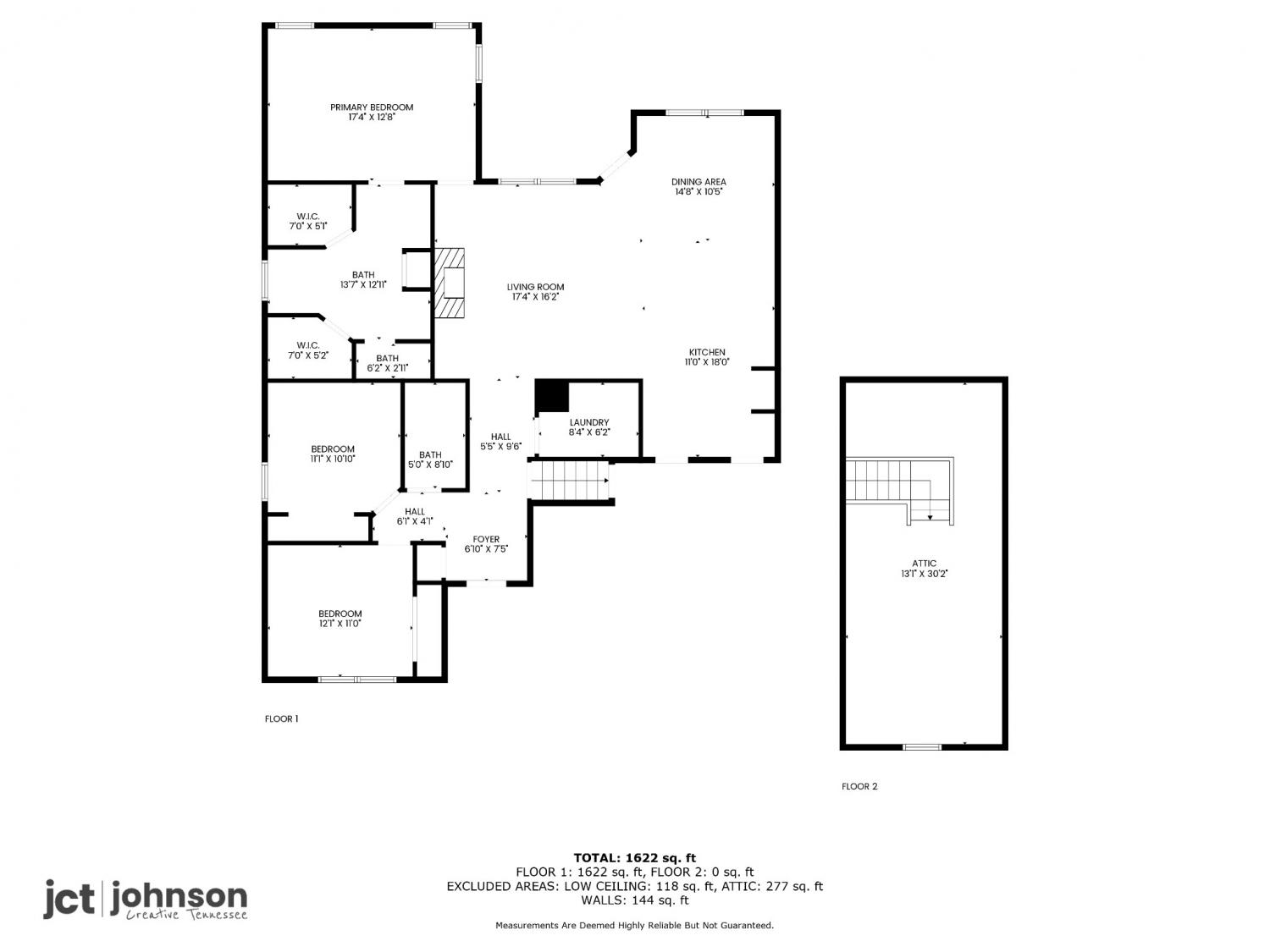 MIDDLE TENNESSEE REAL ESTATE
MIDDLE TENNESSEE REAL ESTATE
198 Creekside Dr, Lewisburg, TN 37091 For Sale
Single Family Residence
- Single Family Residence
- Beds: 3
- Baths: 2
- 1,707 sq ft
Description
Brand New Price!! Build Your Dream with Firm Foundation Custom Homes. Welcome home to this beautifully designed, energy-efficient new construction by Firm Foundation Custom Homes, proudly presented by Southern Dream Team. Nestled in the desirable Saddle Creek Golf Club community, this one-level plan features 3 bedrooms, 2 bathrooms, and stylish finishes—completely move-in ready. The open-concept layout flows seamlessly from the living room to the designer kitchen, showcasing quartz countertops, stainless steel appliances, custom cabinetry, and an island with seating. The private primary suite offers a spa-like retreat with a tiled walk-in shower, double vanities, and a spacious walk-in closet. Step outside to the covered back patio overlooking peaceful golf course views—perfect for morning coffee or hosting friends. A two-car garage provides storage, and an unfinished bonus room, media room, or guest suite. Just steps from the clubhouse and first tee, this property delivers the perfect blend of comfort, quality, and location. As an added bonus, your purchase includes a complimentary one-year Saddle Creek Golf Club membership. Built with care by a trusted local builder and backed by a one-year warranty, this home is the ideal balance of lifestyle and luxury. Ask about preferred lender incentives—and act fast if you’d like to make final custom finish selections!
Property Details
Status : Active
County : Marshall County, TN
Property Type : Residential
Area : 1,707 sq. ft.
Year Built : 2025
Exterior Construction : Brick
Floors : Carpet,Wood,Tile
Heat : Central
HOA / Subdivision : Creekside Subd Final Plat Rev
Listing Provided by : Epique Realty
MLS Status : Active
Listing # : RTC2938881
Schools near 198 Creekside Dr, Lewisburg, TN 37091 :
Marshall-Oak Grove-Westhills ELem., Lewisburg Middle School, Marshall Co High School
Additional details
Virtual Tour URL : Click here for Virtual Tour
Heating : Yes
Parking Features : Attached
Lot Size Area : 0.29 Sq. Ft.
Building Area Total : 1707 Sq. Ft.
Lot Size Acres : 0.29 Acres
Lot Size Dimensions : .29
Living Area : 1707 Sq. Ft.
Lot Features : Level
Office Phone : 8888933537
Number of Bedrooms : 3
Number of Bathrooms : 2
Full Bathrooms : 2
Possession : Close Of Escrow
Cooling : 1
Garage Spaces : 2
Architectural Style : Ranch
Patio and Porch Features : Porch,Covered
Levels : One
Basement : None,Crawl Space
Stories : 2
Utilities : Water Available
Parking Space : 2
Sewer : Public Sewer
Location 198 Creekside Dr, TN 37091
Directions to 198 Creekside Dr, TN 37091
I-65 South to exit #37. Left onto Hwy 50. Approx. 5 miles to left on E. Commerce Street. Approx. 1.5 miles to left on Creekside. Homesite on the left.
Ready to Start the Conversation?
We're ready when you are.
 © 2025 Listings courtesy of RealTracs, Inc. as distributed by MLS GRID. IDX information is provided exclusively for consumers' personal non-commercial use and may not be used for any purpose other than to identify prospective properties consumers may be interested in purchasing. The IDX data is deemed reliable but is not guaranteed by MLS GRID and may be subject to an end user license agreement prescribed by the Member Participant's applicable MLS. Based on information submitted to the MLS GRID as of December 8, 2025 10:00 AM CST. All data is obtained from various sources and may not have been verified by broker or MLS GRID. Supplied Open House Information is subject to change without notice. All information should be independently reviewed and verified for accuracy. Properties may or may not be listed by the office/agent presenting the information. Some IDX listings have been excluded from this website.
© 2025 Listings courtesy of RealTracs, Inc. as distributed by MLS GRID. IDX information is provided exclusively for consumers' personal non-commercial use and may not be used for any purpose other than to identify prospective properties consumers may be interested in purchasing. The IDX data is deemed reliable but is not guaranteed by MLS GRID and may be subject to an end user license agreement prescribed by the Member Participant's applicable MLS. Based on information submitted to the MLS GRID as of December 8, 2025 10:00 AM CST. All data is obtained from various sources and may not have been verified by broker or MLS GRID. Supplied Open House Information is subject to change without notice. All information should be independently reviewed and verified for accuracy. Properties may or may not be listed by the office/agent presenting the information. Some IDX listings have been excluded from this website.
