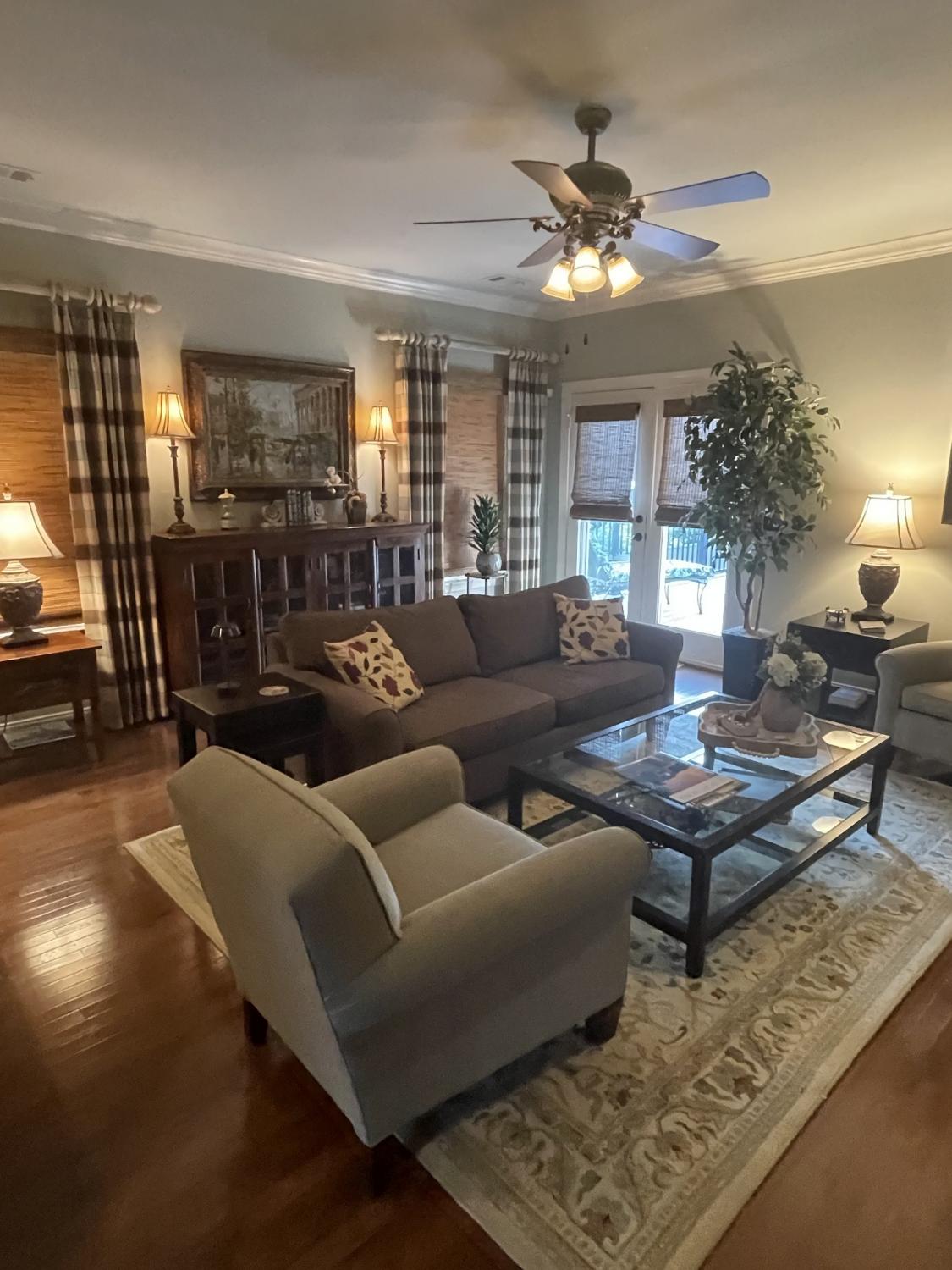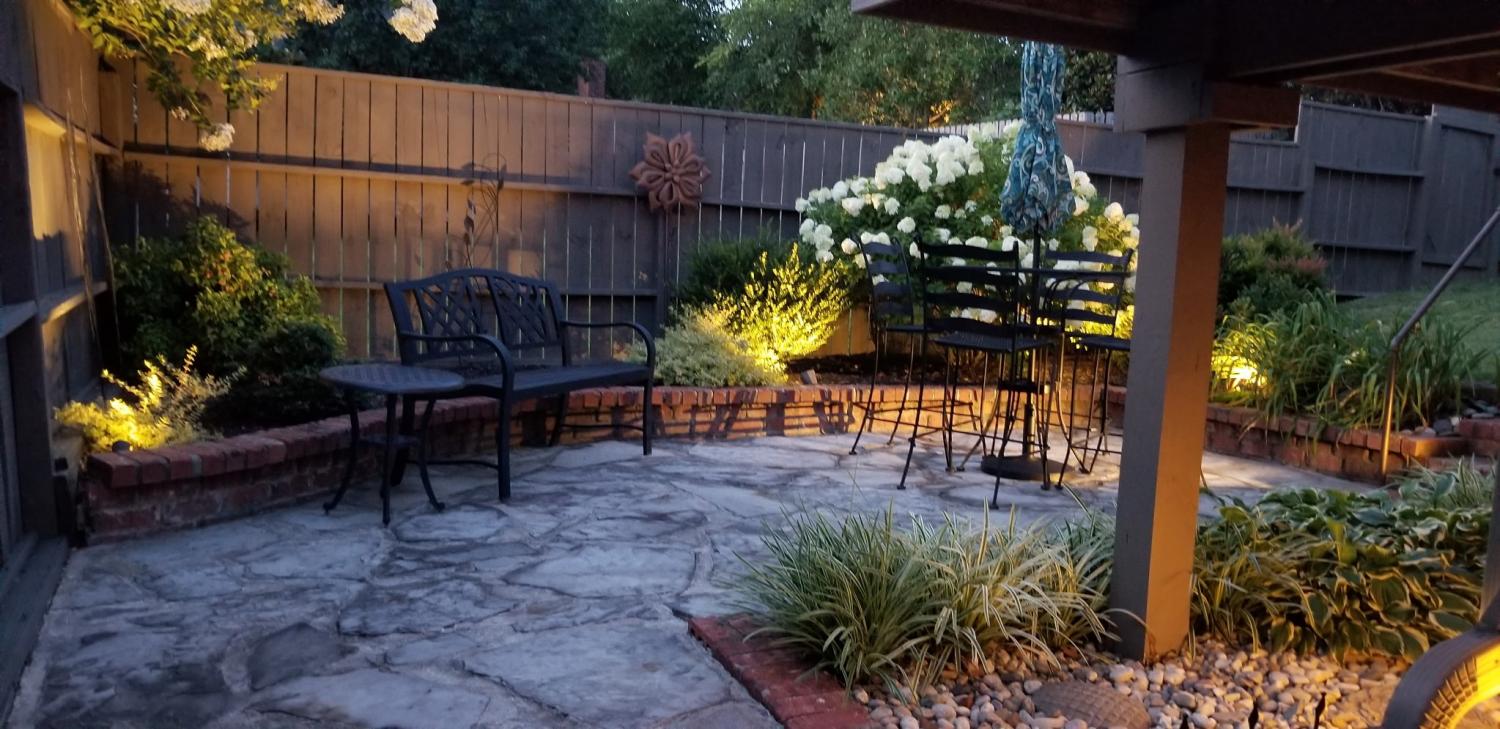 MIDDLE TENNESSEE REAL ESTATE
MIDDLE TENNESSEE REAL ESTATE
6132 Brentwood Chase Dr, Brentwood, TN 37027 For Sale
Single Family Residence
- Single Family Residence
- Beds: 3
- Baths: 2
- 1,838 sq ft
Description
OPEN HOUSE 7/27 3-5 PM. Gated community with pool. One-level brick with many upgrades & renovations. New roof, Trex deck with lighting ($25K), and flagstone patio ($7k) in 2022. New HVAC, water heater, and plantation shutters in 2023. Other renovations include new master bath, front and back storm doors, 6" gutters, vinyl shakes on front gables, Ring doorbell, roof in potting shed, stained fence in fully fenced back yard, and much more. Home meticulously maintained. Swing on front porch stays. Beautiful crown molding and curved arch doorways, gas fireplace, granite countertops, ss appliances, gas range, hardwood and tile floors, electric in potting shed and stand up storage under the home, shelving in garage and lights in backyard landscaping. Many built ins in master closet, laundry room, livingroom, and 2nd bedroom (currently used as an office). Huge master closet. Digital lock on back gate. 3 gates in and out of the community. Underground utilities and sidewalks.
Property Details
Status : Active
County : Davidson County, TN
Property Type : Residential
Area : 1,838 sq. ft.
Yard : Back Yard
Year Built : 2001
Exterior Construction : Brick
Floors : Carpet,Wood,Tile,Vinyl
Heat : Central
HOA / Subdivision : Brentwood Chase
Listing Provided by : Benchmark Realty, LLC
MLS Status : Active
Listing # : RTC2938933
Schools near 6132 Brentwood Chase Dr, Brentwood, TN 37027 :
Granbery Elementary, William Henry Oliver Middle, John Overton Comp High School
Additional details
Association Fee : $132.00
Association Fee Frequency : Monthly
Assocation Fee 2 : $880.00
Association Fee 2 Frequency : One Time
Heating : Yes
Parking Features : Garage Door Opener,Garage Faces Front
Lot Size Area : 0.14 Sq. Ft.
Building Area Total : 1838 Sq. Ft.
Lot Size Acres : 0.14 Acres
Lot Size Dimensions : 55 X 115
Living Area : 1838 Sq. Ft.
Lot Features : Rolling Slope
Office Phone : 6153711544
Number of Bedrooms : 3
Number of Bathrooms : 2
Full Bathrooms : 2
Possession : Negotiable
Cooling : 1
Garage Spaces : 2
Architectural Style : Ranch
Patio and Porch Features : Porch,Covered,Deck,Patio
Levels : One
Basement : Exterior Entry
Stories : 1
Utilities : Water Available,Cable Connected
Parking Space : 2
Sewer : Public Sewer
Location 6132 Brentwood Chase Dr, TN 37027
Directions to 6132 Brentwood Chase Dr, TN 37027
From I-65, Exit 74A, Go east on Old Hickory Blvd, in approximately 1 mile turn left onto Brentwood Chase. Gate code will be provided to agents. Home on left.
Ready to Start the Conversation?
We're ready when you are.
 © 2025 Listings courtesy of RealTracs, Inc. as distributed by MLS GRID. IDX information is provided exclusively for consumers' personal non-commercial use and may not be used for any purpose other than to identify prospective properties consumers may be interested in purchasing. The IDX data is deemed reliable but is not guaranteed by MLS GRID and may be subject to an end user license agreement prescribed by the Member Participant's applicable MLS. Based on information submitted to the MLS GRID as of July 26, 2025 10:00 PM CST. All data is obtained from various sources and may not have been verified by broker or MLS GRID. Supplied Open House Information is subject to change without notice. All information should be independently reviewed and verified for accuracy. Properties may or may not be listed by the office/agent presenting the information. Some IDX listings have been excluded from this website.
© 2025 Listings courtesy of RealTracs, Inc. as distributed by MLS GRID. IDX information is provided exclusively for consumers' personal non-commercial use and may not be used for any purpose other than to identify prospective properties consumers may be interested in purchasing. The IDX data is deemed reliable but is not guaranteed by MLS GRID and may be subject to an end user license agreement prescribed by the Member Participant's applicable MLS. Based on information submitted to the MLS GRID as of July 26, 2025 10:00 PM CST. All data is obtained from various sources and may not have been verified by broker or MLS GRID. Supplied Open House Information is subject to change without notice. All information should be independently reviewed and verified for accuracy. Properties may or may not be listed by the office/agent presenting the information. Some IDX listings have been excluded from this website.

















