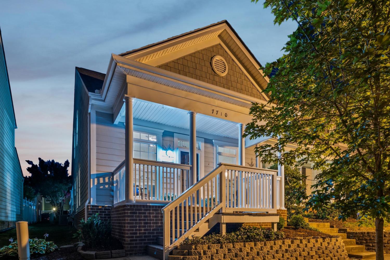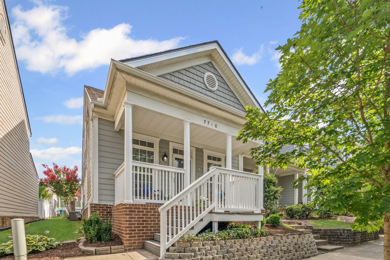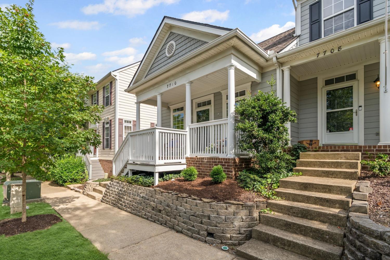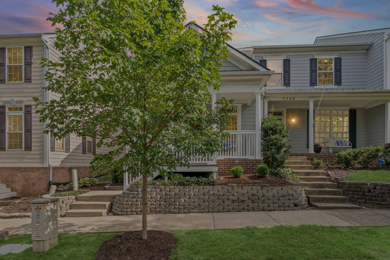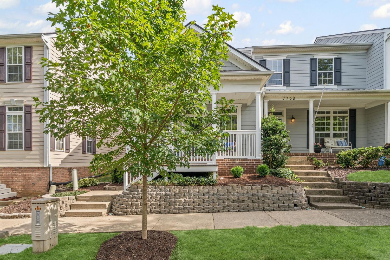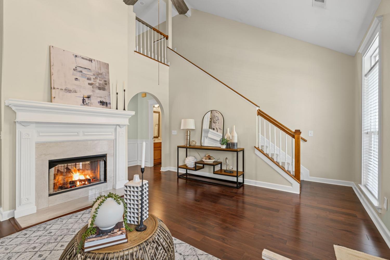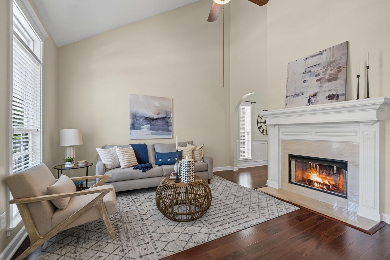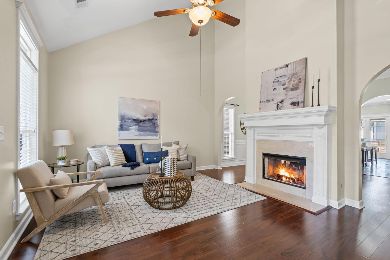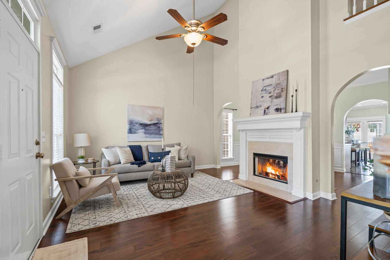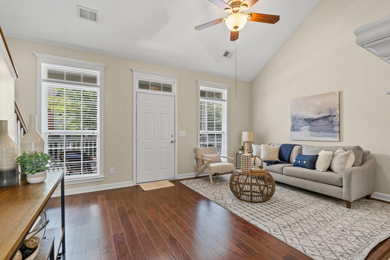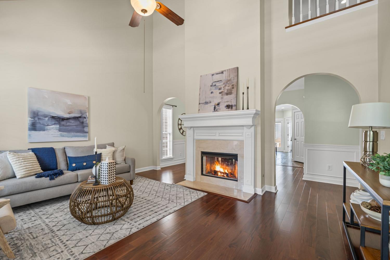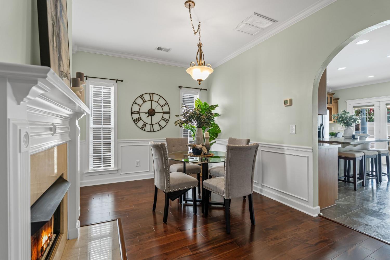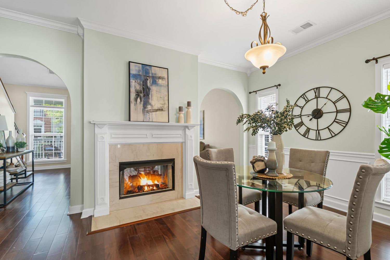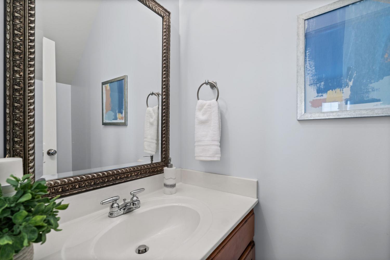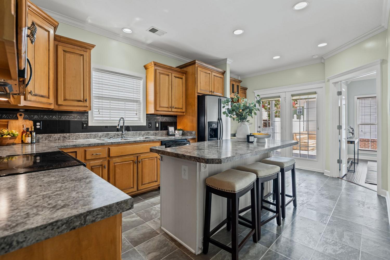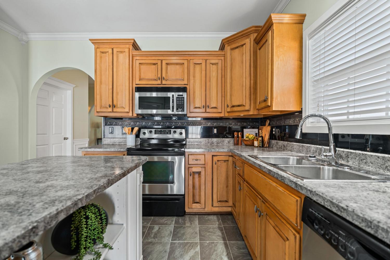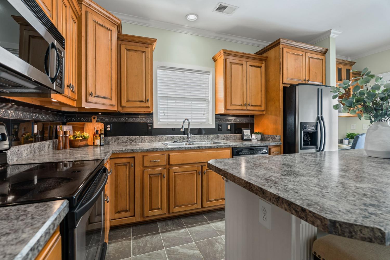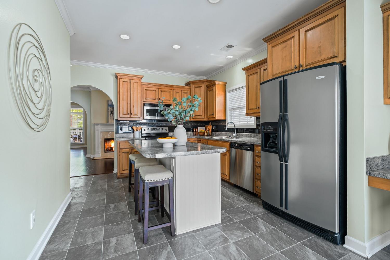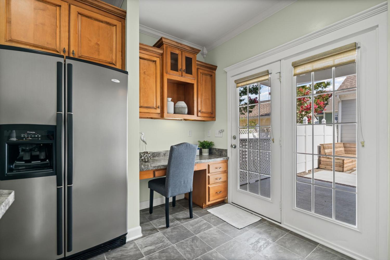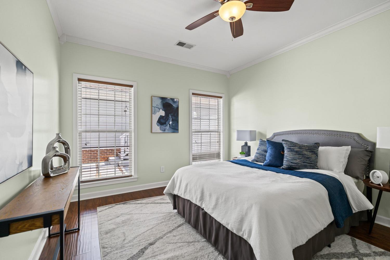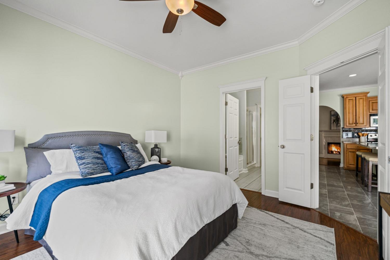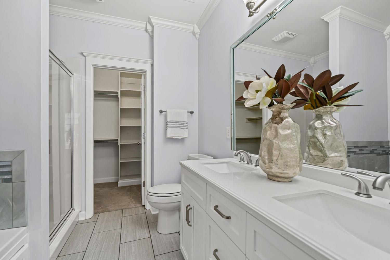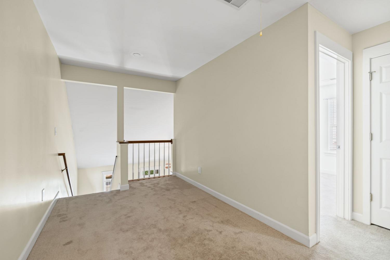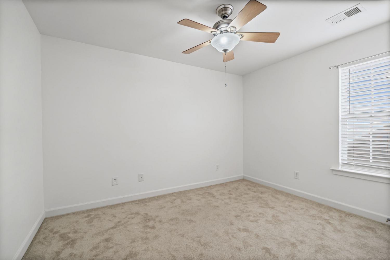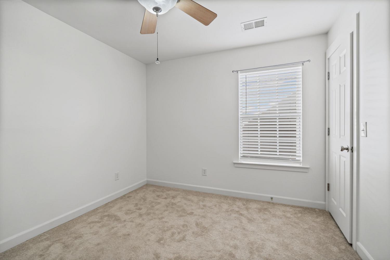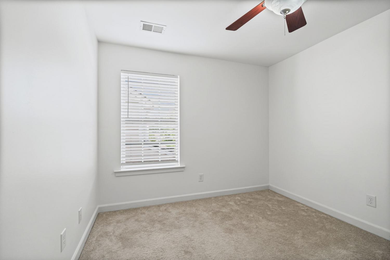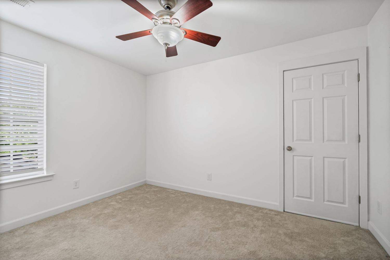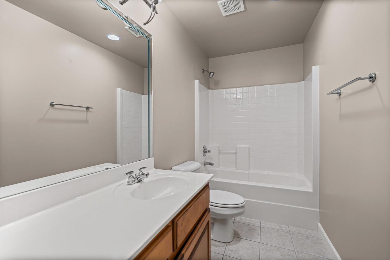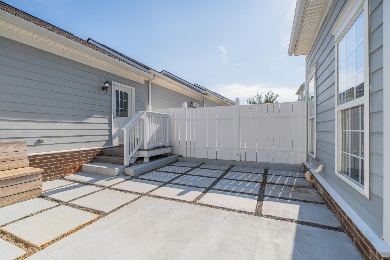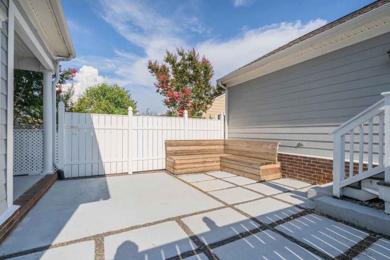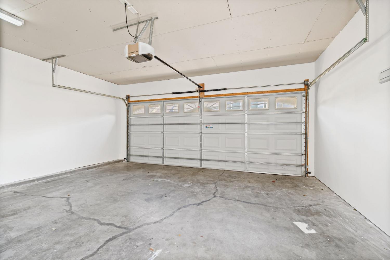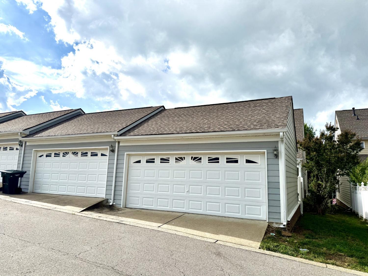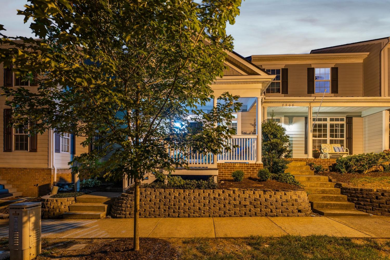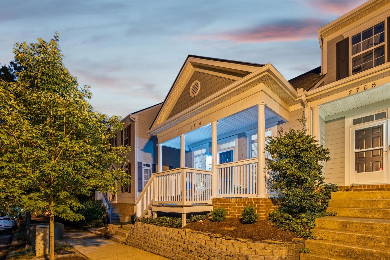 MIDDLE TENNESSEE REAL ESTATE
MIDDLE TENNESSEE REAL ESTATE
7710 Porter House Dr, Nashville, TN 37211 For Sale
Townhouse
- Townhouse
- Beds: 3
- Baths: 3
- 1,671 sq ft
Description
Very special Lenox Village "custom" end-unit cottage really shines and offers almost 1,700 sq. feet of space that is move-in ready! What makes this home special & a standout from other units in Lenox? Soaring vaulted ceiling, double sided marble thresh-hold fireplace, rich mahogany pre-finished wood floors in living room & dining room, hand-hewn wood floors in main-level primary, custom-crafted millwork with rich architrave-crown over doors, wainscotting, ceiling crown, architectural transom windows in living room for added light and elegance, covered back patio plus courtyard between home and 2 car-garage. Primary on main level with ensuite bath that just got a recent makeover with new jacuzzi soaking tub & double sink vanity! Plus has large W/I closet with built-in cubbies. Large kitchen island, built-in home management work-station, gorgeous solid wood staggered cabinets, under cabinet lighting w/ remote control & stainless appliances. 5x6 Laundry ROOM w/ wood shelving. Two beds up w/ large closets (1 BR has w/i closet and both have wood shelves & built-in cubbies) full bath up w/ deep tub, plus a loft/den/flex space at top of stairs could be office, TV room or playroom. Alley-entrance garage freshly painted and has wall-organizer for vertical storage of bikes/tools etc. This home has everything buyers hope for, plus a location that can't be beat for convenience - sidewalks to restaurants, coffee shops and everything you need in one community - dentist, insurance, playground, you name it! Come have a look - you're gonna love it.... OPEN HOUSE SUNDAY 2-4 (ROOF-2023, HVAC-2017, WTR HTR-2024, CARPET - 2024, PRIMARY BATH -2024) This home has been a rental in the past few years and is a GREAT Room-mate floor plan!
Property Details
Status : Active
Source : RealTracs, Inc.
County : Davidson County, TN
Property Type : Residential
Area : 1,671 sq. ft.
Yard : Back Yard
Year Built : 2003
Exterior Construction : Fiber Cement,Brick
Floors : Carpet,Wood,Tile,Vinyl
Heat : Central
HOA / Subdivision : Lenox Village
Listing Provided by : Benchmark Realty, LLC
MLS Status : Active
Listing # : RTC2939031
Schools near 7710 Porter House Dr, Nashville, TN 37211 :
May Werthan Shayne Elementary School, William Henry Oliver Middle, John Overton Comp High School
Additional details
Association Fee : $234.00
Association Fee Frequency : Monthly
Assocation Fee 2 : $525.00
Association Fee 2 Frequency : One Time
Heating : Yes
Parking Features : Garage Door Opener,Detached
Lot Size Area : 0.07 Sq. Ft.
Building Area Total : 1671 Sq. Ft.
Lot Size Acres : 0.07 Acres
Lot Size Dimensions : 26 X 110
Living Area : 1671 Sq. Ft.
Common Interest : Condominium
Property Attached : Yes
Office Phone : 6152888292
Number of Bedrooms : 3
Number of Bathrooms : 3
Full Bathrooms : 2
Half Bathrooms : 1
Possession : Close Of Escrow
Cooling : 1
Garage Spaces : 2
Architectural Style : Cottage
Patio and Porch Features : Patio,Covered,Porch
Levels : Two
Basement : Slab
Stories : 2
Utilities : Water Available
Parking Space : 2
Sewer : Public Sewer
Location 7710 Porter House Dr, TN 37211
Directions to 7710 Porter House Dr, TN 37211
From Old Hickory Blvd at Nolensville Rd. Head South on Nolensville. Turn Left on Porter House Drive. Home is on the right.
Ready to Start the Conversation?
We're ready when you are.
 © 2025 Listings courtesy of RealTracs, Inc. as distributed by MLS GRID. IDX information is provided exclusively for consumers' personal non-commercial use and may not be used for any purpose other than to identify prospective properties consumers may be interested in purchasing. The IDX data is deemed reliable but is not guaranteed by MLS GRID and may be subject to an end user license agreement prescribed by the Member Participant's applicable MLS. Based on information submitted to the MLS GRID as of July 26, 2025 10:00 PM CST. All data is obtained from various sources and may not have been verified by broker or MLS GRID. Supplied Open House Information is subject to change without notice. All information should be independently reviewed and verified for accuracy. Properties may or may not be listed by the office/agent presenting the information. Some IDX listings have been excluded from this website.
© 2025 Listings courtesy of RealTracs, Inc. as distributed by MLS GRID. IDX information is provided exclusively for consumers' personal non-commercial use and may not be used for any purpose other than to identify prospective properties consumers may be interested in purchasing. The IDX data is deemed reliable but is not guaranteed by MLS GRID and may be subject to an end user license agreement prescribed by the Member Participant's applicable MLS. Based on information submitted to the MLS GRID as of July 26, 2025 10:00 PM CST. All data is obtained from various sources and may not have been verified by broker or MLS GRID. Supplied Open House Information is subject to change without notice. All information should be independently reviewed and verified for accuracy. Properties may or may not be listed by the office/agent presenting the information. Some IDX listings have been excluded from this website.
