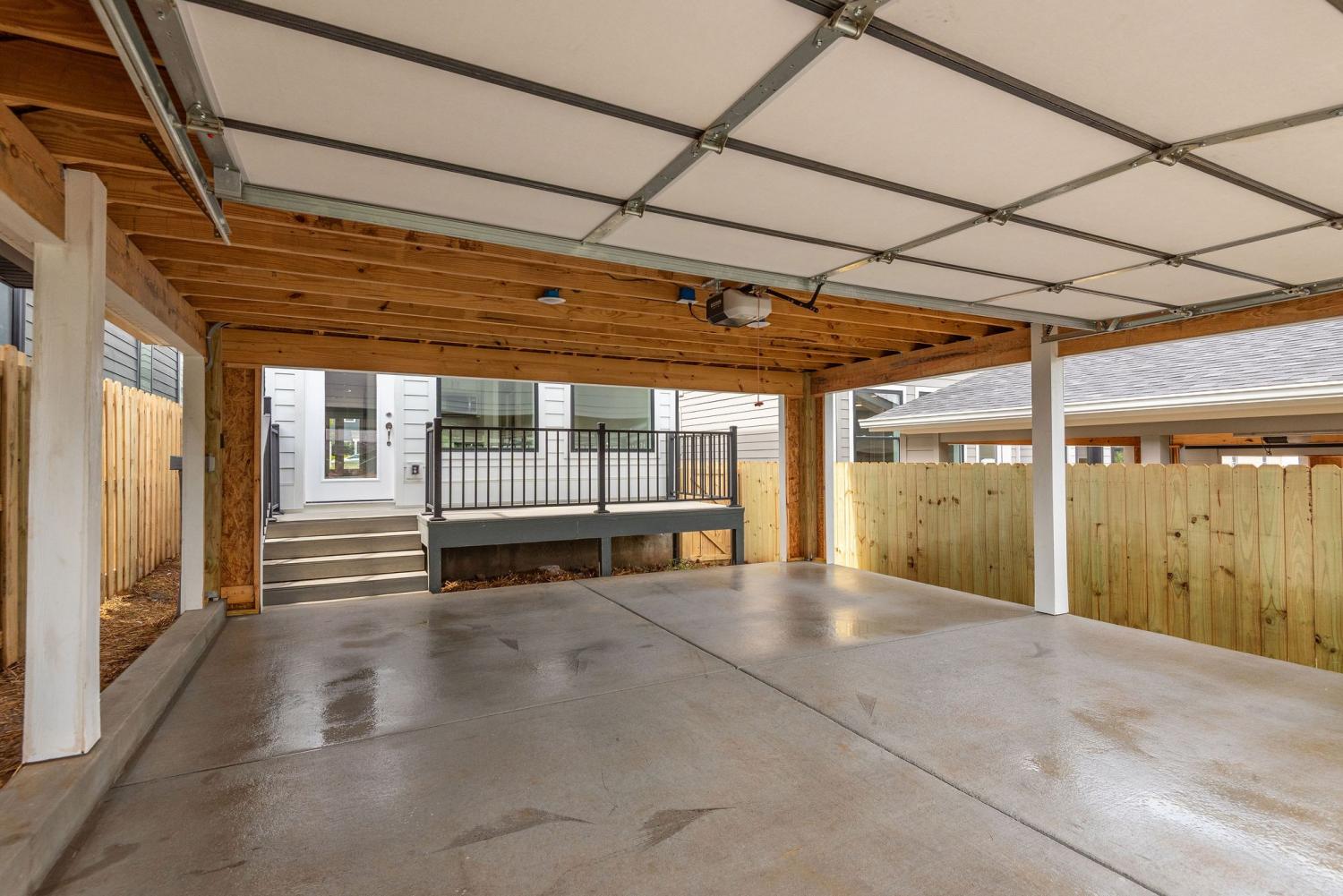 MIDDLE TENNESSEE REAL ESTATE
MIDDLE TENNESSEE REAL ESTATE

1724 Simpkins St, Nashville, TN 37208 For Sale
Horizontal Property Regime - Detached
- Horizontal Property Regime - Detached
- Beds: 4
- Baths: 4
- 2,300 sq ft
Description
Detached new construction with a 2 car garage and the best natural light in Nashville at this price range! The facade features a partial brick exterior, fresh sod and new sidewalks, beautifying the street and enhancing walkability to Buchanan's new and growing retail. Inside, the open concept first floor features a fireplace, waterfall island, elevated finishes, storage, hardwoods and expansive windows flooding every inch of the space with bright, natural light. This floor also features a secondary master equipped w/ a wet bar, refrigerator, walk-in closet and double vanity. This can be rented out and has great income potential. Upstairs features the glamorous master suite w/ a vaulted ceiling, incredible windows and a spacious walk-in closet and steam shower w/ luxury tile. The laundry room and two guest bedrooms finish out this floor. The back features a deck w/ ample space for grilling, relaxing and entertaining. It also features a 2 car garage off the alley equipped w/ EV charging, providing secure parking and covered storage.
Property Details
Status : Active
Source : RealTracs, Inc.
County : Davidson County, TN
Property Type : Residential
Area : 2,300 sq. ft.
Yard : Back Yard
Year Built : 2025
Exterior Construction : Masonite,Brick
Floors : Wood,Tile
Heat : Central
HOA / Subdivision : Buena Vista Heights
Listing Provided by : Compass Tennessee, LLC
MLS Status : Active
Listing # : RTC2939039
Schools near 1724 Simpkins St, Nashville, TN 37208 :
Robert Churchwell Museum Magnet Elementary School, John Early Paideia Magnet, Pearl Cohn Magnet High School
Additional details
Heating : Yes
Parking Features : Garage Door Opener,Detached,On Street
Lot Size Area : 0.19 Sq. Ft.
Building Area Total : 2300 Sq. Ft.
Lot Size Acres : 0.19 Acres
Lot Size Dimensions : 50 X 150
Living Area : 2300 Sq. Ft.
Lot Features : Level
Office Phone : 6154755616
Number of Bedrooms : 4
Number of Bathrooms : 4
Full Bathrooms : 3
Half Bathrooms : 1
Possession : Close Of Escrow
Cooling : 1
Garage Spaces : 2
Architectural Style : Contemporary
New Construction : 1
Patio and Porch Features : Deck,Porch
Levels : Two
Basement : Crawl Space
Stories : 2
Utilities : Water Available
Parking Space : 2
Sewer : Public Sewer
Location 1724 Simpkins St, TN 37208
Directions to 1724 Simpkins St, TN 37208
I65 Exit Rosa L Parks Blvd. N , Left onto Dominican Dr, Right onto 18th Ave N, Left on Simpkins, Home is on the Right
Ready to Start the Conversation?
We're ready when you are.
 © 2025 Listings courtesy of RealTracs, Inc. as distributed by MLS GRID. IDX information is provided exclusively for consumers' personal non-commercial use and may not be used for any purpose other than to identify prospective properties consumers may be interested in purchasing. The IDX data is deemed reliable but is not guaranteed by MLS GRID and may be subject to an end user license agreement prescribed by the Member Participant's applicable MLS. Based on information submitted to the MLS GRID as of July 27, 2025 10:00 AM CST. All data is obtained from various sources and may not have been verified by broker or MLS GRID. Supplied Open House Information is subject to change without notice. All information should be independently reviewed and verified for accuracy. Properties may or may not be listed by the office/agent presenting the information. Some IDX listings have been excluded from this website.
© 2025 Listings courtesy of RealTracs, Inc. as distributed by MLS GRID. IDX information is provided exclusively for consumers' personal non-commercial use and may not be used for any purpose other than to identify prospective properties consumers may be interested in purchasing. The IDX data is deemed reliable but is not guaranteed by MLS GRID and may be subject to an end user license agreement prescribed by the Member Participant's applicable MLS. Based on information submitted to the MLS GRID as of July 27, 2025 10:00 AM CST. All data is obtained from various sources and may not have been verified by broker or MLS GRID. Supplied Open House Information is subject to change without notice. All information should be independently reviewed and verified for accuracy. Properties may or may not be listed by the office/agent presenting the information. Some IDX listings have been excluded from this website.















