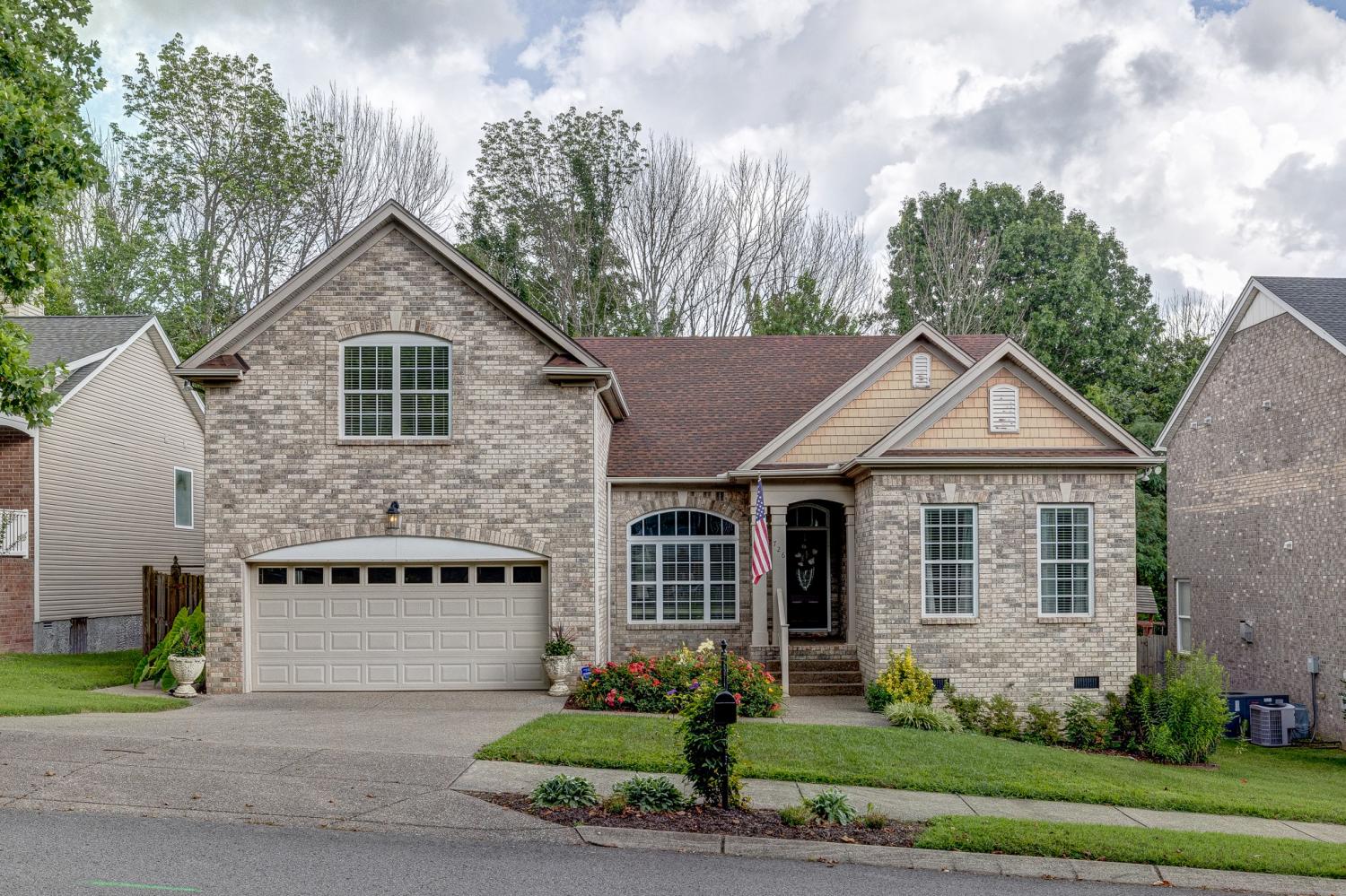 MIDDLE TENNESSEE REAL ESTATE
MIDDLE TENNESSEE REAL ESTATE
726 Cowan Dr, Nolensville, TN 37135 For Sale
Single Family Residence
- Single Family Residence
- Beds: 3
- Baths: 3
- 2,713 sq ft
Description
Welcome to 726 Cowan Drive—a beautifully maintained Beazer-built home offering rare one-level living with the added bonus of a versatile upstairs suite. Whether you need a fourth bedroom, private guest space, or home office, this flexible layout adapts to your lifestyle. The open-concept main level features a sunlit vaulted great room with a cozy gas fireplace, seamlessly connected to a spacious kitchen complete with stainless steel appliances—ideal for both entertaining and everyday living. Step outside to a backyard oasis that backs to peaceful woods, offering rare privacy and tranquil views—perfect for morning coffee or relaxing evenings. Lovingly cared for and truly move-in ready, this is one of the best-kept and most affordable homes in Nolensville. Located just minutes from Nolensville Elementary, serene parks, and local favorites like Mill Creek Brewing Co., you’ll also be near the future Nolensville Town Square and the upcoming Kroger and Publix shopping centers. This is your chance to own a quality home in one of Middle Tennessee’s most sought-after and fast-growing communities. Don’t wait—schedule your showing today!
Property Details
Status : Active
Address : 726 Cowan Dr Nolensville TN 37135
County : Williamson County, TN
Property Type : Residential
Area : 2,713 sq. ft.
Year Built : 2006
Exterior Construction : Brick,Vinyl Siding
Floors : Carpet,Laminate,Vinyl
Heat : Central,Natural Gas
HOA / Subdivision : Ballenger Farms Ph 2
Listing Provided by : Beacon Real Estate
MLS Status : Active
Listing # : RTC2939095
Schools near 726 Cowan Dr, Nolensville, TN 37135 :
Nolensville Elementary, Mill Creek Middle School, Nolensville High School
Additional details
Association Fee : $292.00
Association Fee Frequency : Annually
Assocation Fee 2 : $250.00
Association Fee 2 Frequency : One Time
Heating : Yes
Parking Features : Garage Door Opener,Garage Faces Front,Aggregate,Driveway
Lot Size Area : 0.19 Sq. Ft.
Building Area Total : 2713 Sq. Ft.
Lot Size Acres : 0.19 Acres
Lot Size Dimensions : 65 X 120
Living Area : 2713 Sq. Ft.
Office Phone : 6152830980
Number of Bedrooms : 3
Number of Bathrooms : 3
Full Bathrooms : 3
Possession : Close Of Escrow
Cooling : 1
Garage Spaces : 2
Architectural Style : Traditional
Patio and Porch Features : Deck
Levels : Two
Basement : None,Crawl Space
Stories : 2
Utilities : Electricity Available,Natural Gas Available,Water Available,Cable Connected
Parking Space : 2
Sewer : Public Sewer
Location 726 Cowan Dr, TN 37135
Directions to 726 Cowan Dr, TN 37135
Nolensville Rd south. Pass Nolensville Town Hall on the left and turn LEFT onto Stonebrook Blvd. Turn RIGHT onto Countryside Drive. Turn RIGHT onto Meadow Creek Lane. Turn LEFT onto Creekside Drive. Turn LEFT onto Cowan Drive. Home is on the RIGHT.
Ready to Start the Conversation?
We're ready when you are.
 © 2025 Listings courtesy of RealTracs, Inc. as distributed by MLS GRID. IDX information is provided exclusively for consumers' personal non-commercial use and may not be used for any purpose other than to identify prospective properties consumers may be interested in purchasing. The IDX data is deemed reliable but is not guaranteed by MLS GRID and may be subject to an end user license agreement prescribed by the Member Participant's applicable MLS. Based on information submitted to the MLS GRID as of August 14, 2025 10:00 PM CST. All data is obtained from various sources and may not have been verified by broker or MLS GRID. Supplied Open House Information is subject to change without notice. All information should be independently reviewed and verified for accuracy. Properties may or may not be listed by the office/agent presenting the information. Some IDX listings have been excluded from this website.
© 2025 Listings courtesy of RealTracs, Inc. as distributed by MLS GRID. IDX information is provided exclusively for consumers' personal non-commercial use and may not be used for any purpose other than to identify prospective properties consumers may be interested in purchasing. The IDX data is deemed reliable but is not guaranteed by MLS GRID and may be subject to an end user license agreement prescribed by the Member Participant's applicable MLS. Based on information submitted to the MLS GRID as of August 14, 2025 10:00 PM CST. All data is obtained from various sources and may not have been verified by broker or MLS GRID. Supplied Open House Information is subject to change without notice. All information should be independently reviewed and verified for accuracy. Properties may or may not be listed by the office/agent presenting the information. Some IDX listings have been excluded from this website.






























































