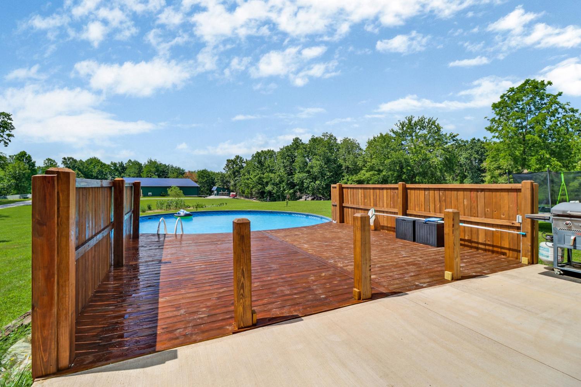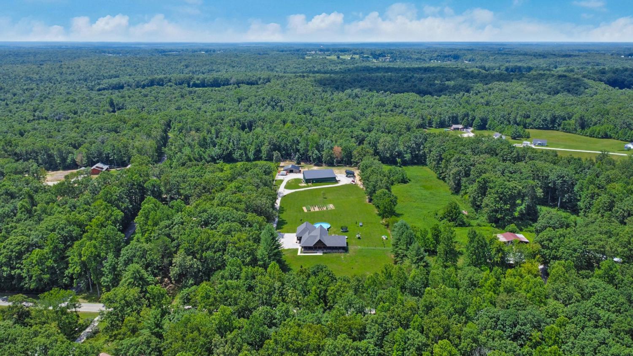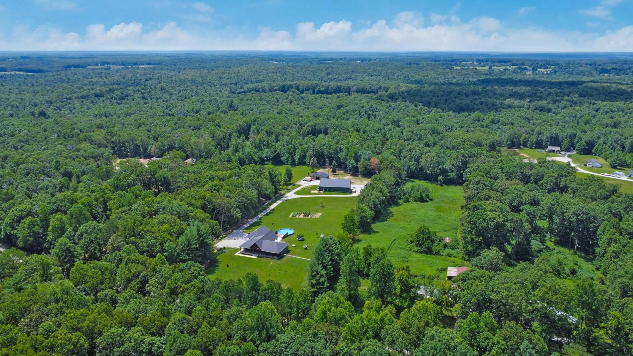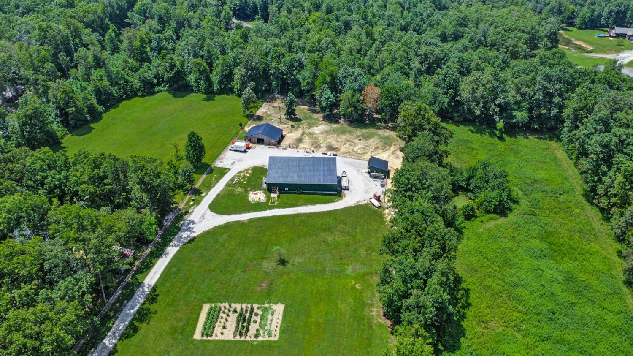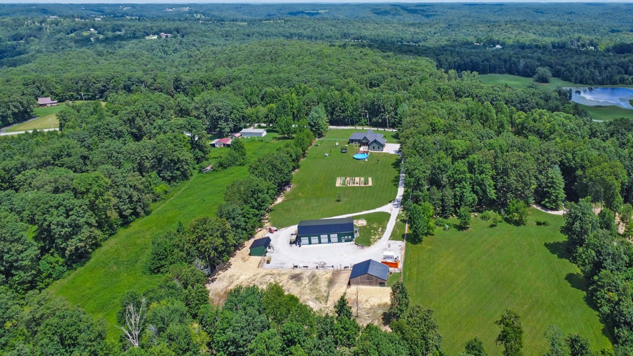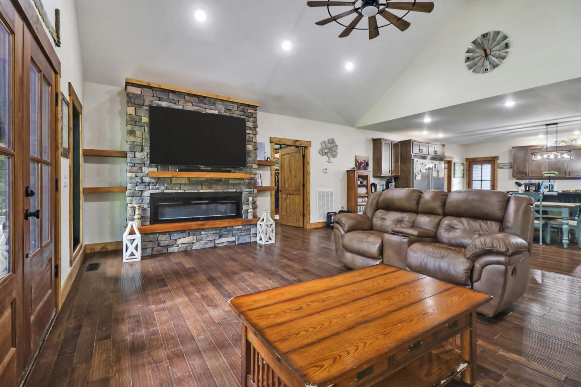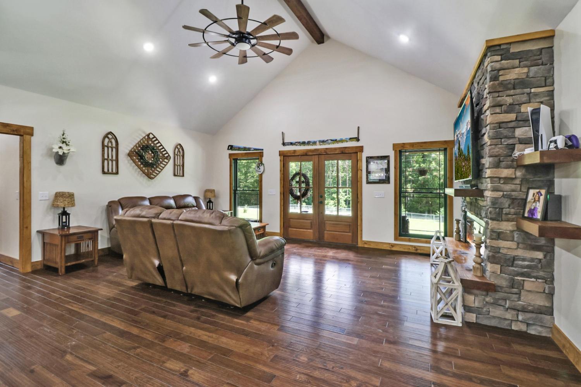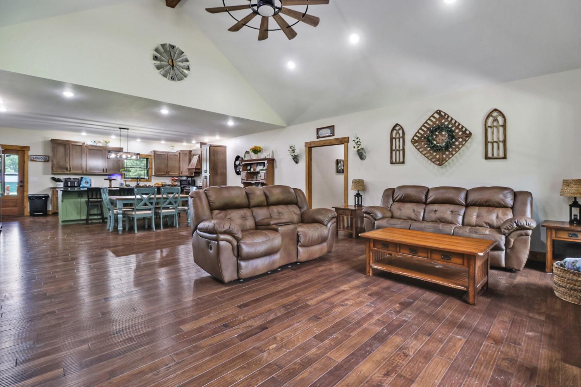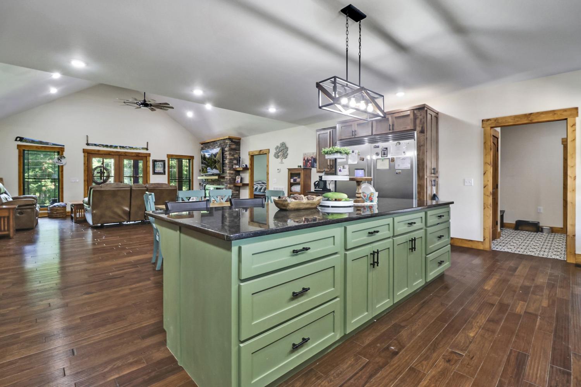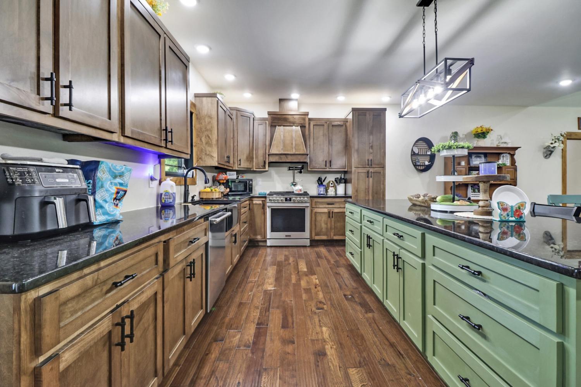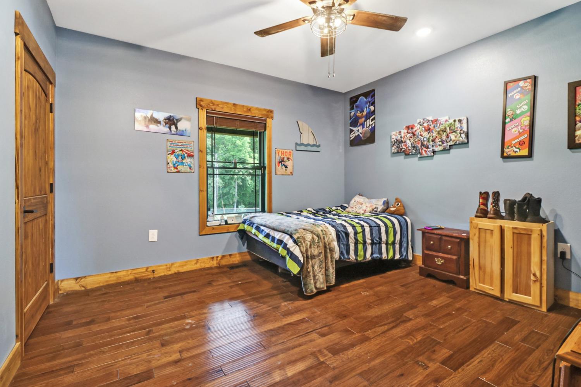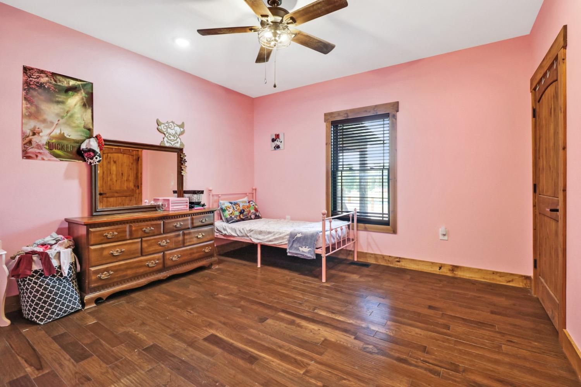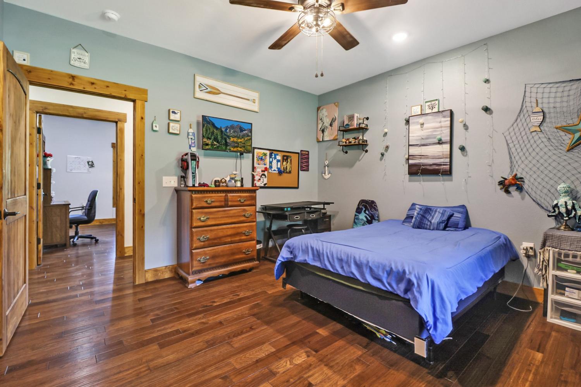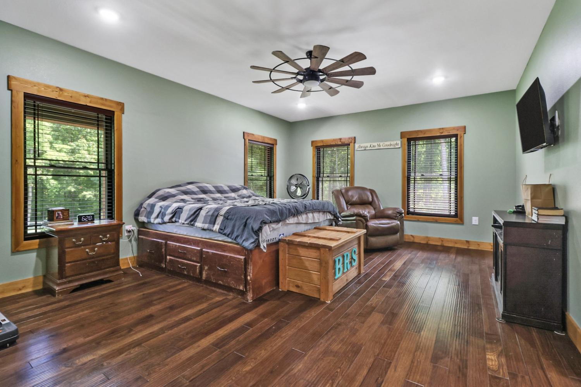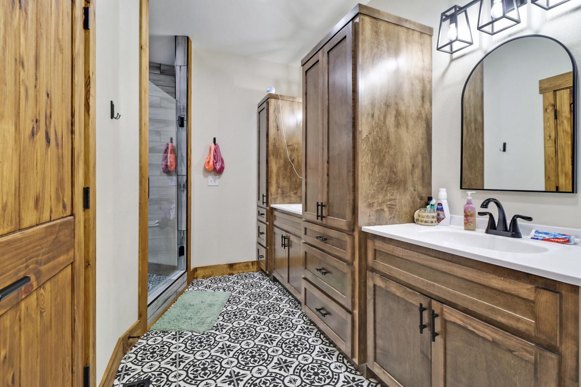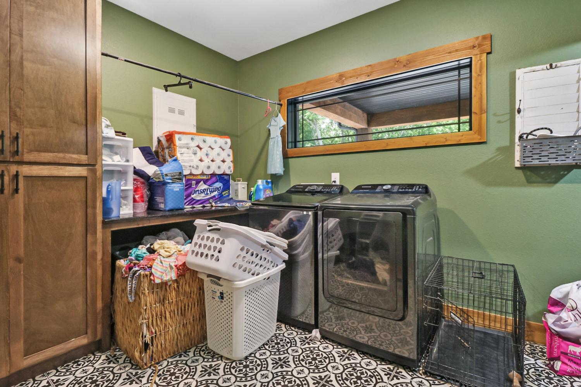 MIDDLE TENNESSEE REAL ESTATE
MIDDLE TENNESSEE REAL ESTATE
2810 Stockton Rd, Jamestown, TN 38556 For Sale
Single Family Residence
- Single Family Residence
- Beds: 5
- Baths: 4
- 3,124 sq ft
Description
Remarkable, spacious, character, envelops this family home on 5 acres. So much love and thought has went into building this 5 bedroom 3 1/2 bath open split floor plan. Stamped concrete rocking porch, mahogany front door greeted inside to cathedral ceiling, gleaming 3/4 inch hardwood flooring, electric stone fireplace, solid wood doors, dream kitchen with custom built cabinets, all stainless appliances, granite counter tops, laundry room washer & dryer will convey, with plenty of room for freezer or add shelving for pantry. Master bedroom has walk- in -closet, custom tile walk in shower, double vanity. 4 additional spacious bedrooms and 2 1/2 baths. Need more room finished the upstairs bonus room for more space. Venture outside to the covered back porch, fenced yard with above ground pool for kiddo & entertaining. Garden area, 3200 Sq ft heated workshop with full bath, 44x34 open barn design inside to meet your needs, 19x24 storage building with electric. This property has so much more to see. Call today to view
Property Details
Status : Active
Source : RealTracs, Inc.
County : Fentress County, TN
Property Type : Residential
Area : 3,124 sq. ft.
Year Built : 2022
Exterior Construction : Vinyl Siding
Floors : Wood,Vinyl
Heat : Central,Natural Gas
HOA / Subdivision : none
Listing Provided by : Home Touch Realty
MLS Status : Active
Listing # : RTC2939113
Schools near 2810 Stockton Rd, Jamestown, TN 38556 :
Allardt Elementary, Allardt Elementary, Clarkrange High School
Additional details
Heating : Yes
Parking Features : Garage Door Opener,Attached/Detached
Lot Size Area : 5 Sq. Ft.
Building Area Total : 3124 Sq. Ft.
Lot Size Acres : 5 Acres
Living Area : 3124 Sq. Ft.
Office Phone : 9318794663
Number of Bedrooms : 5
Number of Bathrooms : 4
Full Bathrooms : 3
Half Bathrooms : 1
Possession : Close Of Escrow
Cooling : 1
Garage Spaces : 3
Patio and Porch Features : Porch,Covered
Levels : Two
Basement : Crawl Space
Stories : 1
Utilities : Water Available
Parking Space : 3
Sewer : Septic Tank
Location 2810 Stockton Rd, TN 38556
Directions to 2810 Stockton Rd, TN 38556
Hwy 52 East. Turn left on Memory Garden Road. At stop sign turn left on Stockton Road. Home on right. (SOP)
Ready to Start the Conversation?
We're ready when you are.
 © 2025 Listings courtesy of RealTracs, Inc. as distributed by MLS GRID. IDX information is provided exclusively for consumers' personal non-commercial use and may not be used for any purpose other than to identify prospective properties consumers may be interested in purchasing. The IDX data is deemed reliable but is not guaranteed by MLS GRID and may be subject to an end user license agreement prescribed by the Member Participant's applicable MLS. Based on information submitted to the MLS GRID as of July 22, 2025 10:00 PM CST. All data is obtained from various sources and may not have been verified by broker or MLS GRID. Supplied Open House Information is subject to change without notice. All information should be independently reviewed and verified for accuracy. Properties may or may not be listed by the office/agent presenting the information. Some IDX listings have been excluded from this website.
© 2025 Listings courtesy of RealTracs, Inc. as distributed by MLS GRID. IDX information is provided exclusively for consumers' personal non-commercial use and may not be used for any purpose other than to identify prospective properties consumers may be interested in purchasing. The IDX data is deemed reliable but is not guaranteed by MLS GRID and may be subject to an end user license agreement prescribed by the Member Participant's applicable MLS. Based on information submitted to the MLS GRID as of July 22, 2025 10:00 PM CST. All data is obtained from various sources and may not have been verified by broker or MLS GRID. Supplied Open House Information is subject to change without notice. All information should be independently reviewed and verified for accuracy. Properties may or may not be listed by the office/agent presenting the information. Some IDX listings have been excluded from this website.
