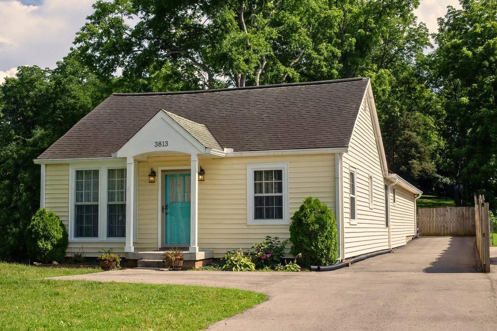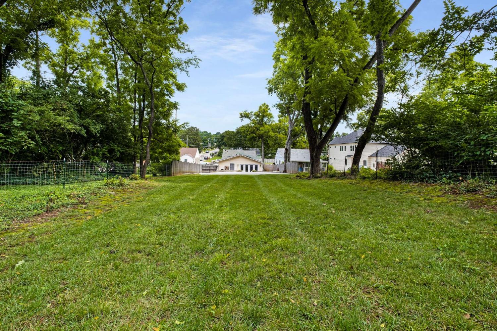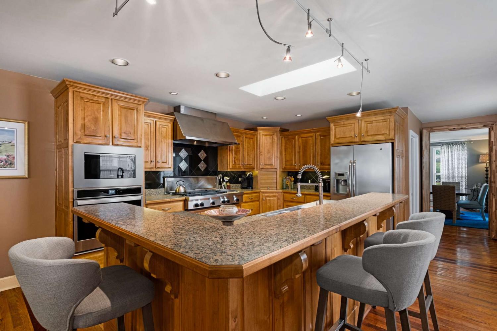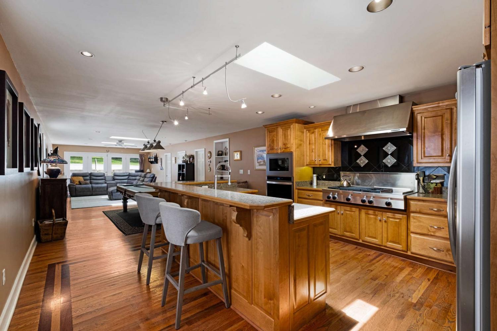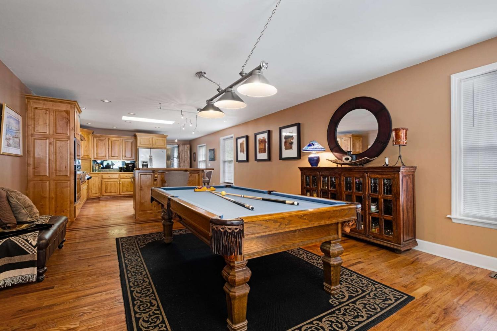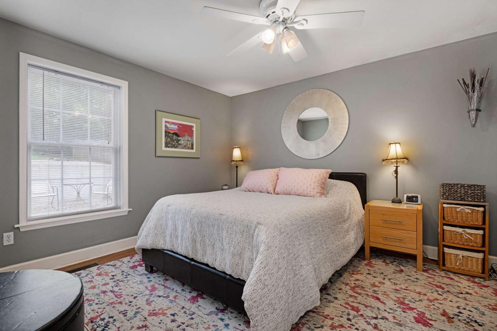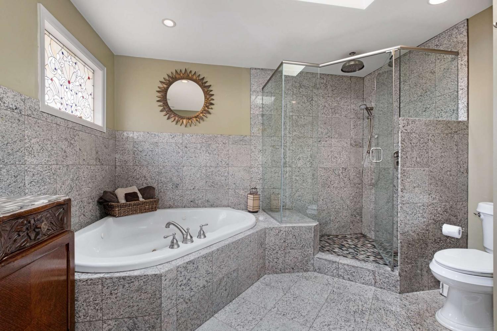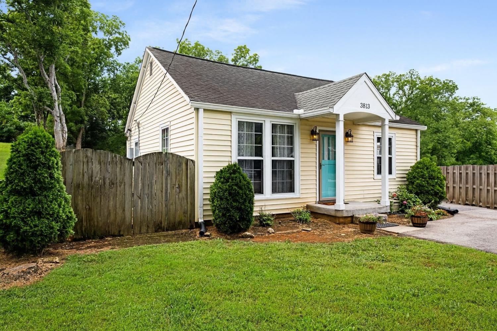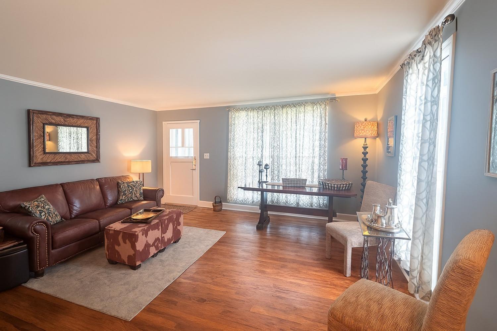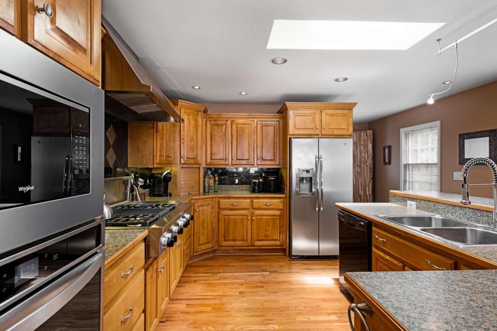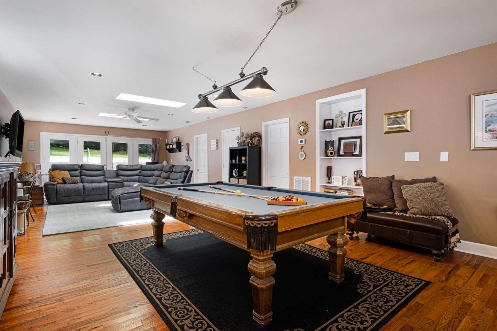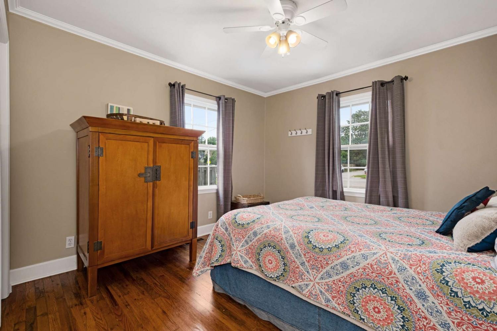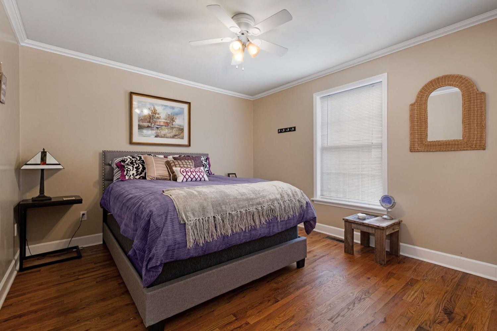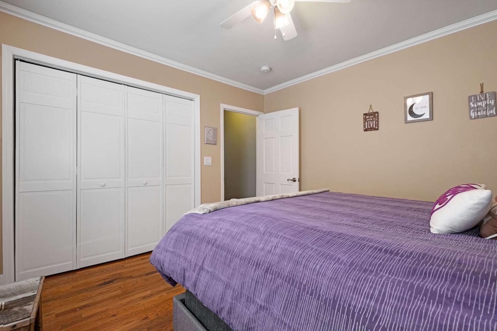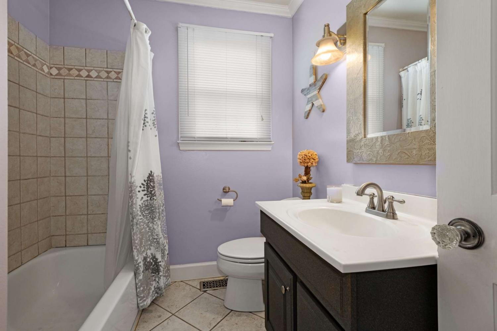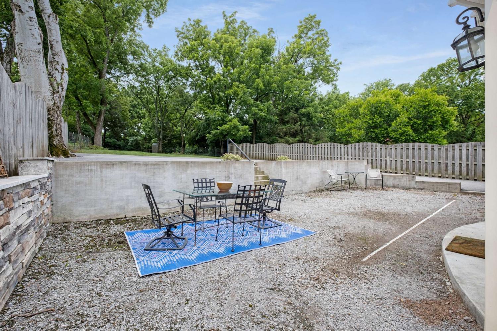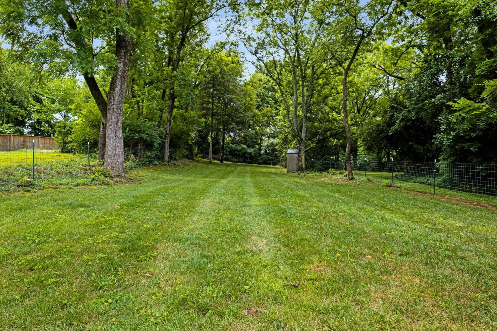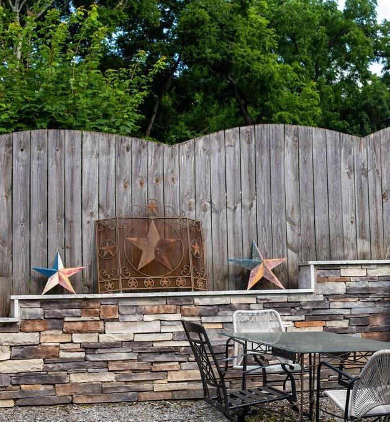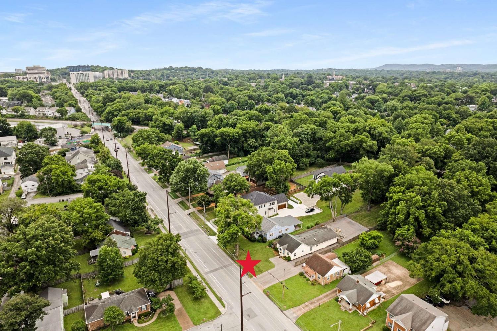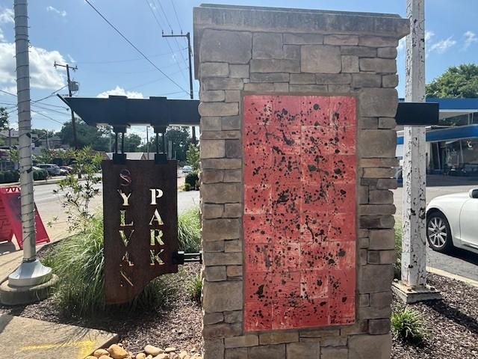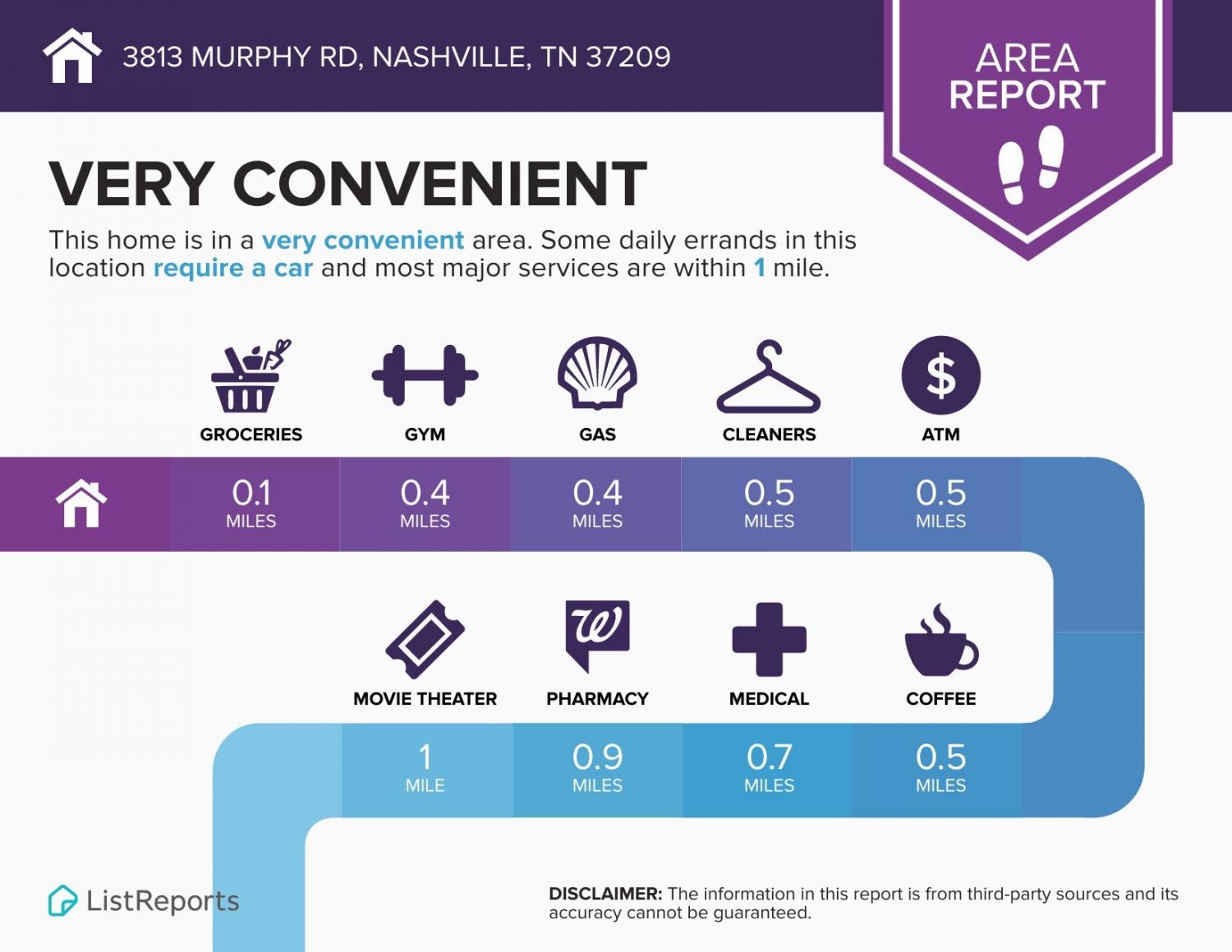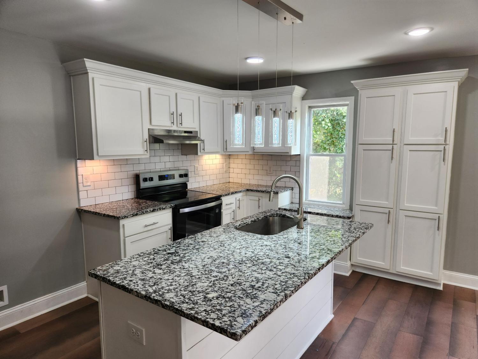 MIDDLE TENNESSEE REAL ESTATE
MIDDLE TENNESSEE REAL ESTATE
3813 Murphy Rd, Nashville, TN 37209 For Sale
Single Family Residence
- Single Family Residence
- Beds: 3
- Baths: 3
- 2,072 sq ft
Description
Prime Location. Rare Lot. One-Level Living. Has to be experienced in person! This inviting and well-maintained home is on one of the largest lots available in Sylvan Park on .43-acres and offers opportunity to customize it into your dream home ($1M+ homes on this street!) in one of Nashville’s most desirable neighborhoods —restaurants/bars, McCabe Golf Course, McCabe Park Community Center, the Richland Creek Greenway, and steps away from The Produce Place. This spacious, fenced lot shaded by mature trees offers room to create an outdoor retreat you’ve always wanted—pool, gardens, party pavilion, outdoor kitchen, 3-bay garage and you’ll still have plenty of space to play in the grass and fully fenced for pets. Step inside and enjoy the open-concept layout highlighted by hardwood floors, recessed lighting, double French doors, and skylights that flood the space with natural light. The chef’s kitchen is outfitted with newer appliances, including a KitchenAid 6-burner gas rangetop, a 2021 Whirlpool wall oven, a 2025 Whirlpool microwave, and a GE French door refrigerator. You'll also appreciate the generous counter and cabinet space, plus bar-height seating for guests. Perfect for entertaining, whether guests are gathered around the billiard table (which easily converts to a dining area) or relaxing in the living room. The primary suite offers some privacy from secondary bedrooms and features an oversized walk-in closet with custom built ins. Unwind in your glass and granite-tiled shower, featuring dual showerheads and a soothing rainfall experience or soak in the whirlpool tub. Here’s your chance to make this one uniquely yours. 2025 tankless water heater, 2022 but installed 2023 HVAC, 2024 LG Washer/Dryer, attic storage,laundry/pantry room.
Property Details
Status : Active
County : Davidson County, TN
Property Type : Residential
Area : 2,072 sq. ft.
Yard : Back Yard
Year Built : 1923
Exterior Construction : Aluminum Siding
Floors : Wood,Tile
Heat : Central,ENERGY STAR Qualified Equipment
HOA / Subdivision : Sylvan Park
Listing Provided by : Keller Williams Realty
MLS Status : Active
Listing # : RTC2939129
Schools near 3813 Murphy Rd, Nashville, TN 37209 :
Sylvan Park Paideia Design Center, West End Middle School, Hillsboro Comp High School
Additional details
Heating : Yes
Parking Features : Asphalt,Driveway,Parking Pad
Lot Size Area : 0.43 Sq. Ft.
Building Area Total : 2072 Sq. Ft.
Lot Size Acres : 0.43 Acres
Lot Size Dimensions : 50 X 385
Living Area : 2072 Sq. Ft.
Lot Features : Cleared,Level
Office Phone : 6154253600
Number of Bedrooms : 3
Number of Bathrooms : 3
Full Bathrooms : 2
Half Bathrooms : 1
Possession : Negotiable
Cooling : 1
Patio and Porch Features : Patio
Levels : One
Basement : None,Crawl Space
Stories : 1
Utilities : Water Available,Cable Connected
Parking Space : 4
Sewer : Public Sewer
Virtual Tour
Location 3813 Murphy Rd, TN 37209
Directions to 3813 Murphy Rd, TN 37209
From West End exit on 440, take a left on Murphy Rd, home is on the left side
Ready to Start the Conversation?
We're ready when you are.
 © 2025 Listings courtesy of RealTracs, Inc. as distributed by MLS GRID. IDX information is provided exclusively for consumers' personal non-commercial use and may not be used for any purpose other than to identify prospective properties consumers may be interested in purchasing. The IDX data is deemed reliable but is not guaranteed by MLS GRID and may be subject to an end user license agreement prescribed by the Member Participant's applicable MLS. Based on information submitted to the MLS GRID as of August 24, 2025 10:00 AM CST. All data is obtained from various sources and may not have been verified by broker or MLS GRID. Supplied Open House Information is subject to change without notice. All information should be independently reviewed and verified for accuracy. Properties may or may not be listed by the office/agent presenting the information. Some IDX listings have been excluded from this website.
© 2025 Listings courtesy of RealTracs, Inc. as distributed by MLS GRID. IDX information is provided exclusively for consumers' personal non-commercial use and may not be used for any purpose other than to identify prospective properties consumers may be interested in purchasing. The IDX data is deemed reliable but is not guaranteed by MLS GRID and may be subject to an end user license agreement prescribed by the Member Participant's applicable MLS. Based on information submitted to the MLS GRID as of August 24, 2025 10:00 AM CST. All data is obtained from various sources and may not have been verified by broker or MLS GRID. Supplied Open House Information is subject to change without notice. All information should be independently reviewed and verified for accuracy. Properties may or may not be listed by the office/agent presenting the information. Some IDX listings have been excluded from this website.
