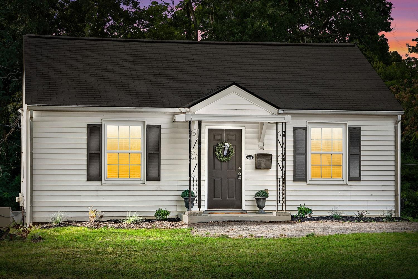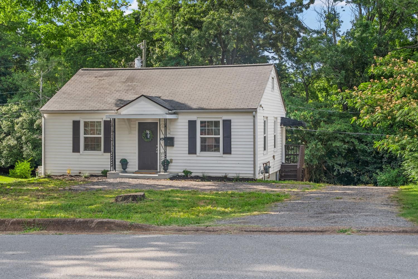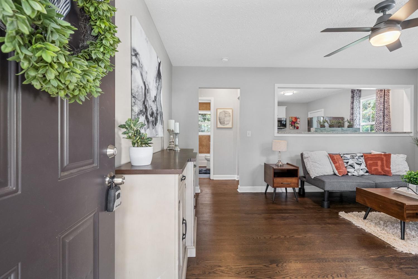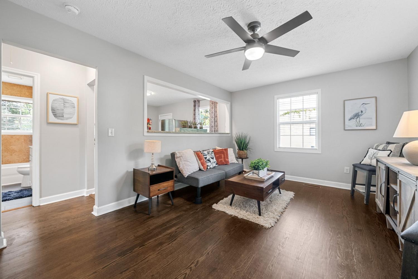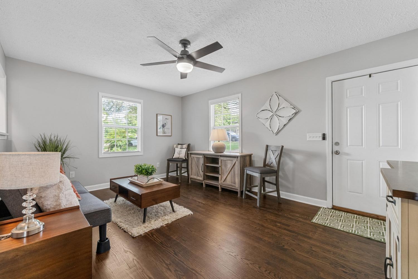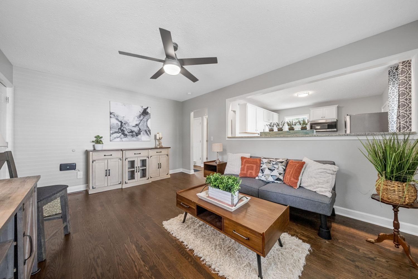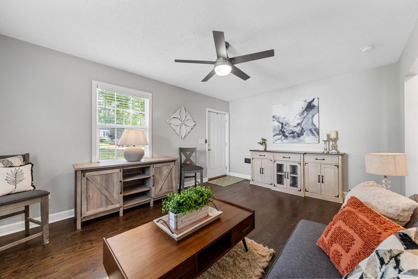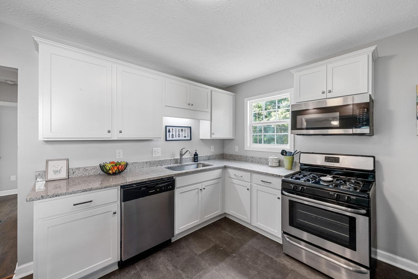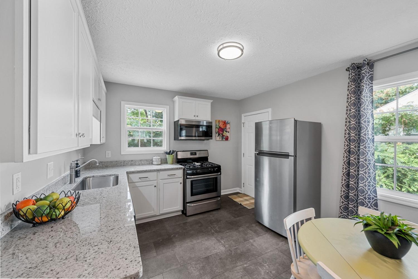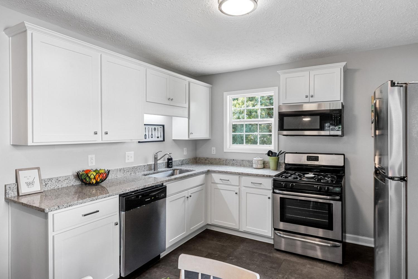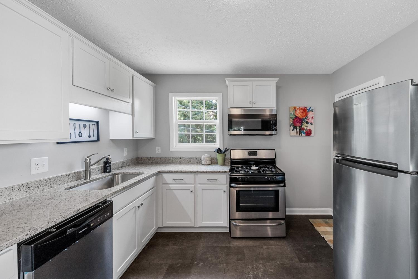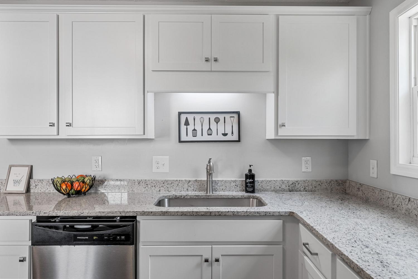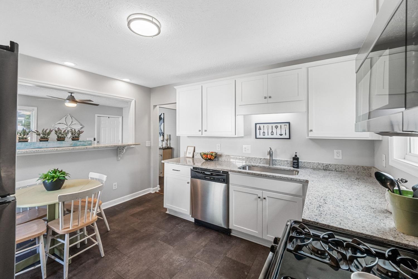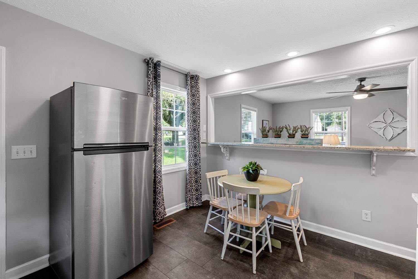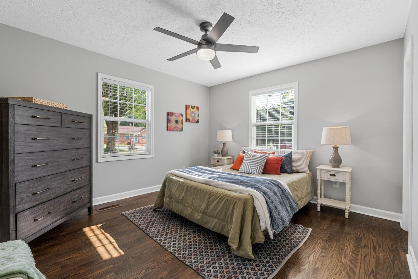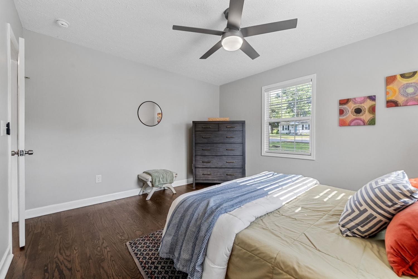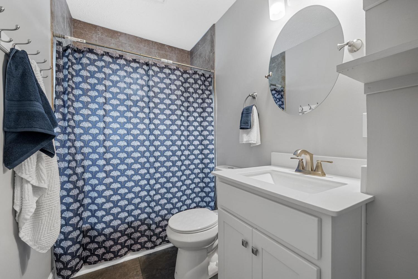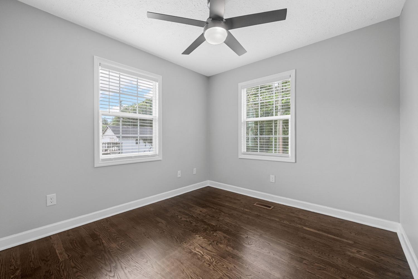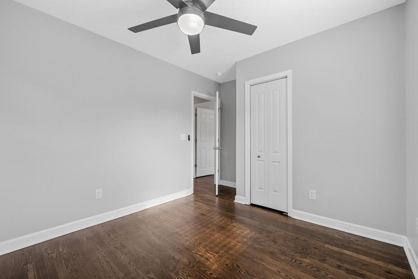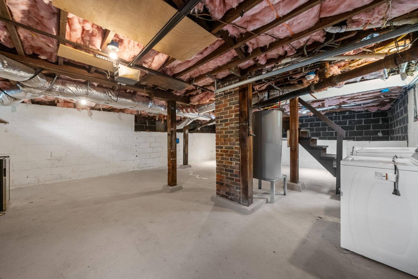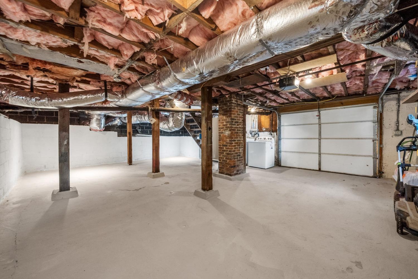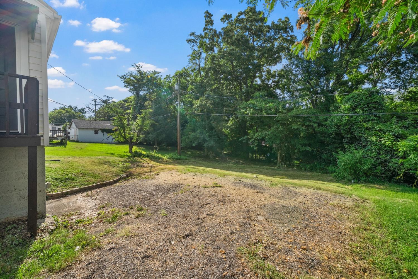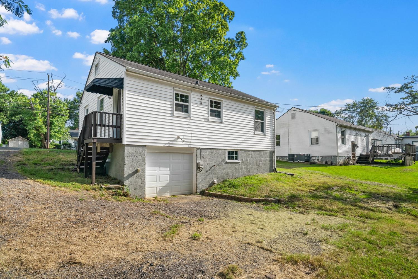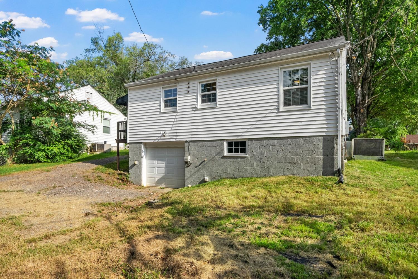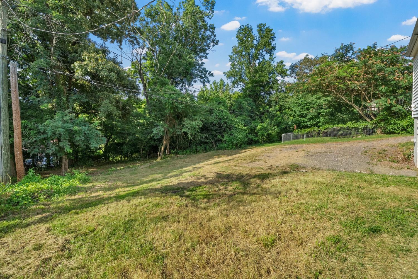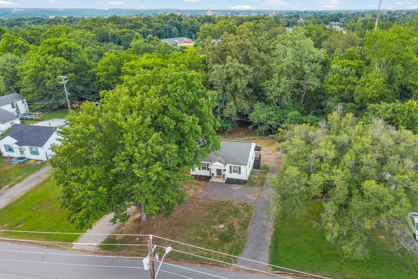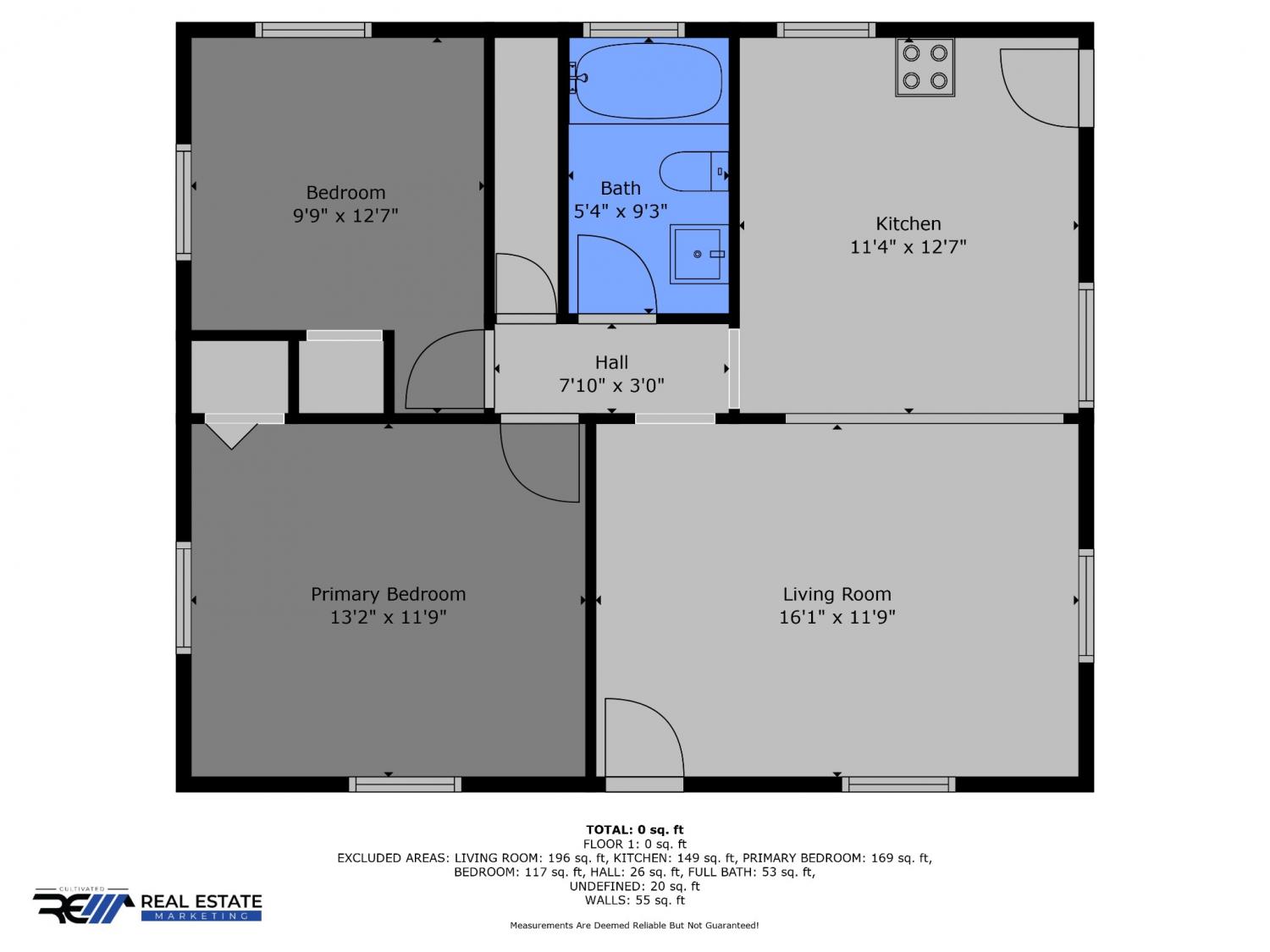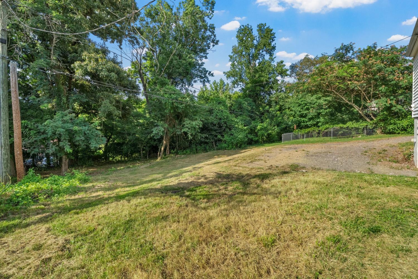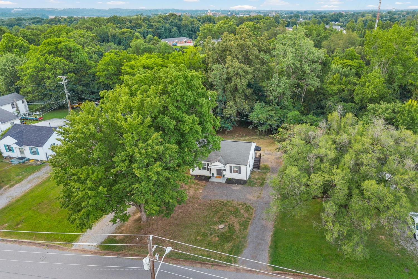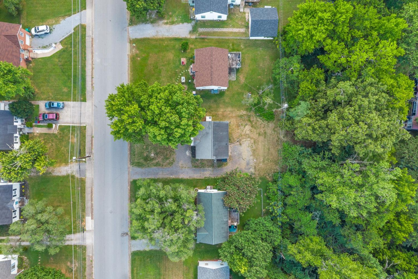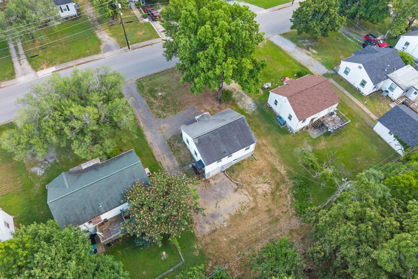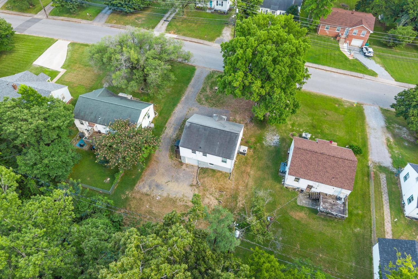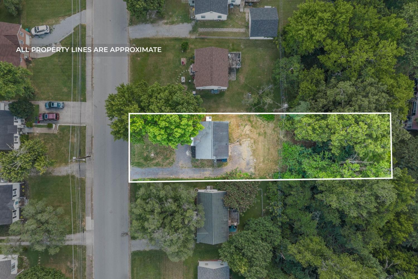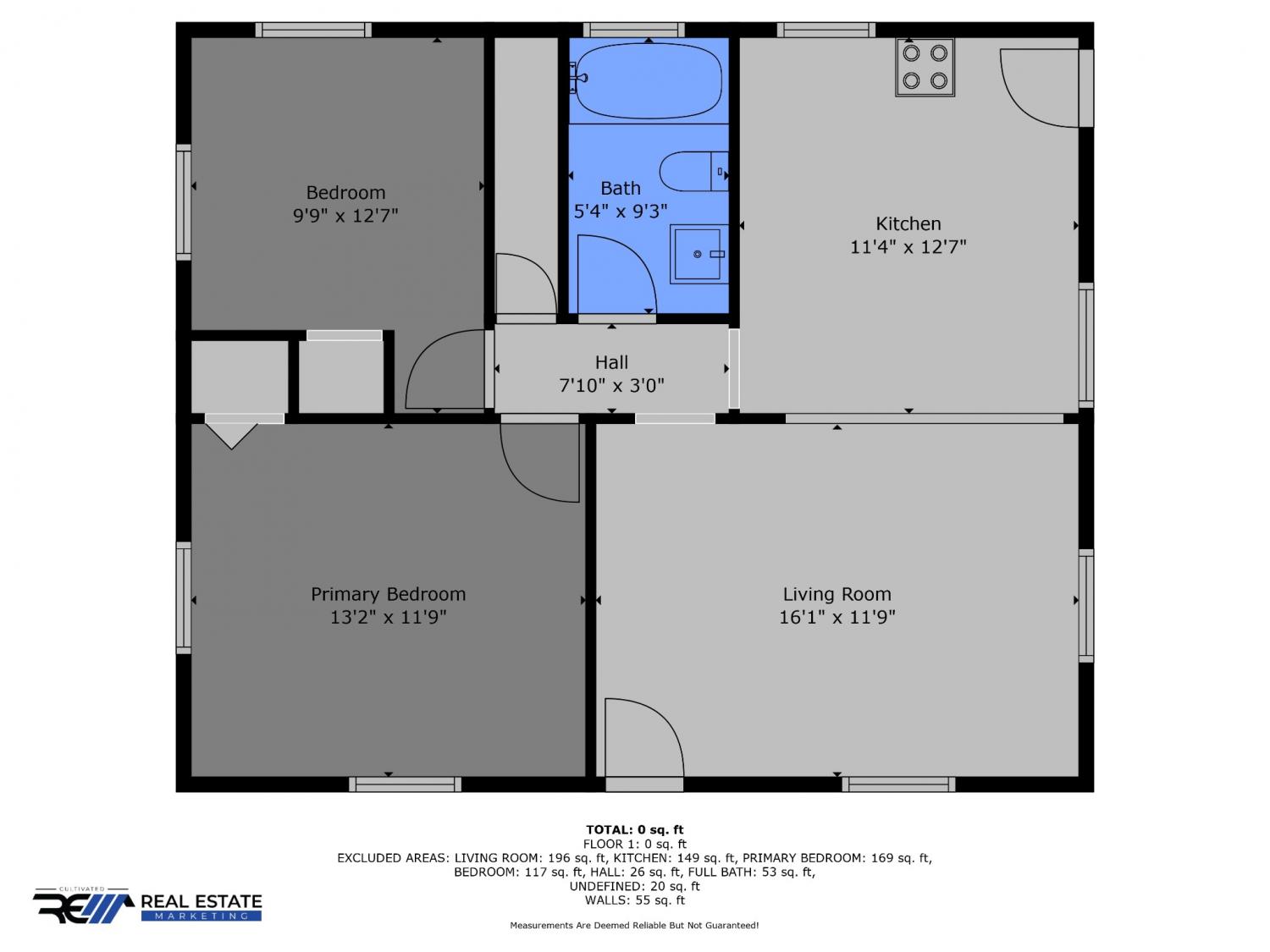 MIDDLE TENNESSEE REAL ESTATE
MIDDLE TENNESSEE REAL ESTATE
731 Woodmont Blvd, Clarksville, TN 37040 For Sale
Single Family Residence
- Single Family Residence
- Beds: 2
- Baths: 1
- 837 sq ft
Description
Welcome to this charming, fully renovated bungalow that perfectly blends classic character with modern updates. Conveniently located near APSU and downtown Clarksville, this home offers style, comfort, and everyday convenience. Proximity to Downtown: Target APSU students and staff seeking affordable housing close to campus and amenities. Lifestyle Focus: Position as a great starter home or an investment with strong rental potential. Step inside to find a brand-new kitchen featuring solid wood cabinets, granite countertops, stainless steel appliances, upgraded vinyl flooring at kitchen and bathroom, updated and refinished Oak flooring at living room, hallway and bedrooms—perfect for everyday living or entertaining. The bathroom has been stylishly updated with new cabinetry and a modern tub/ shower. New closets, blinds, and ceiling fans bring warmth and function to the living spaces. Back on the market no fault of property, buyer unable to perform Key Updates: Newer HVAC, Newer water heater, New paint, and New fixtures throughout for move-in peace of mind. Bonus Space: A full unfinished basement with garage door access provides incredible flexibility—ideal for an additional bedroom, workshop, hobby space, or secure storage for lawn equipment, bikes, or recreational gear. Basement Advantage: Safety during storms and future expansion potential. Outside, enjoy a spacious landscaped yard with no backyard neighbors, offering privacy and plenty of room for gardening, entertaining, or play. This move-in ready home has everything you need—just bring your personal touch and enjoy!!
Property Details
Status : Active
Address : 731 Woodmont Blvd Clarksville TN 37040
County : Montgomery County, TN
Property Type : Residential
Area : 837 sq. ft.
Year Built : 1950
Exterior Construction : Vinyl Siding
Floors : Wood,Vinyl
Heat : Heat Pump
HOA / Subdivision : Woodmont
Listing Provided by : Keystone Realty and Management
MLS Status : Active
Listing # : RTC2939459
Schools near 731 Woodmont Blvd, Clarksville, TN 37040 :
Norman Smith Elementary, Montgomery Central Middle, Montgomery Central High
Additional details
Heating : Yes
Parking Features : Garage Faces Rear
Lot Size Area : 0.24 Sq. Ft.
Building Area Total : 837 Sq. Ft.
Lot Size Acres : 0.24 Acres
Living Area : 837 Sq. Ft.
Office Phone : 9318025466
Number of Bedrooms : No
Number of Bathrooms : 1
Full Bathrooms : 1
Possession : Close Of Escrow
Cooling : 1
Garage Spaces : 1
Levels : One
Basement : Full,Unfinished
Stories : 1
Utilities : Electricity Available,Water Available
Parking Space : 1
Sewer : Public Sewer
Location 731 Woodmont Blvd, TN 37040
Directions to 731 Woodmont Blvd, TN 37040
From Riverside Dr take Crossland Ave to Cumberland Dr and turn RIGHT then LEFT on Woodmont Blvd. home is on the LEFT. From HWY 41A (Madison St) take a LEFT on Crossland Ave and then a LEFT on Greenwood Ave then LEFT on Woodmont Blvd home is on the RIGHT.
Ready to Start the Conversation?
We're ready when you are.
 © 2025 Listings courtesy of RealTracs, Inc. as distributed by MLS GRID. IDX information is provided exclusively for consumers' personal non-commercial use and may not be used for any purpose other than to identify prospective properties consumers may be interested in purchasing. The IDX data is deemed reliable but is not guaranteed by MLS GRID and may be subject to an end user license agreement prescribed by the Member Participant's applicable MLS. Based on information submitted to the MLS GRID as of October 22, 2025 10:00 AM CST. All data is obtained from various sources and may not have been verified by broker or MLS GRID. Supplied Open House Information is subject to change without notice. All information should be independently reviewed and verified for accuracy. Properties may or may not be listed by the office/agent presenting the information. Some IDX listings have been excluded from this website.
© 2025 Listings courtesy of RealTracs, Inc. as distributed by MLS GRID. IDX information is provided exclusively for consumers' personal non-commercial use and may not be used for any purpose other than to identify prospective properties consumers may be interested in purchasing. The IDX data is deemed reliable but is not guaranteed by MLS GRID and may be subject to an end user license agreement prescribed by the Member Participant's applicable MLS. Based on information submitted to the MLS GRID as of October 22, 2025 10:00 AM CST. All data is obtained from various sources and may not have been verified by broker or MLS GRID. Supplied Open House Information is subject to change without notice. All information should be independently reviewed and verified for accuracy. Properties may or may not be listed by the office/agent presenting the information. Some IDX listings have been excluded from this website.
