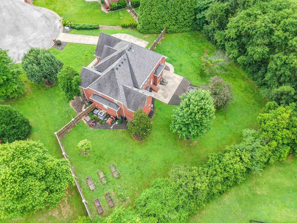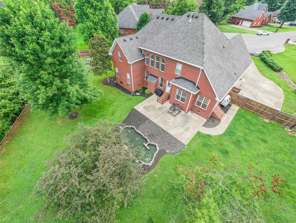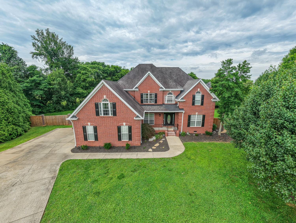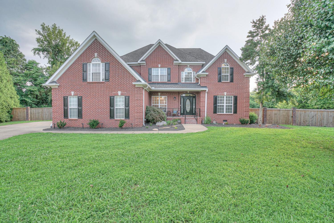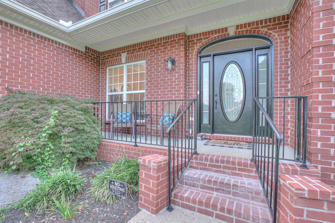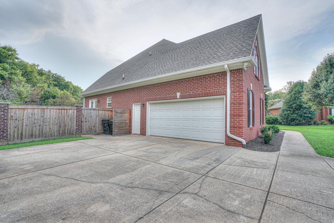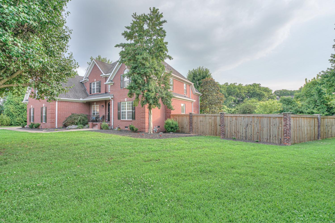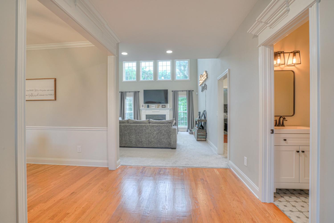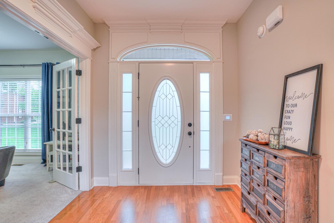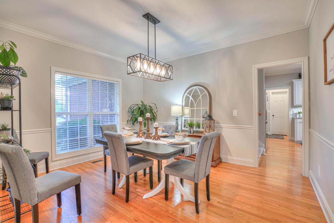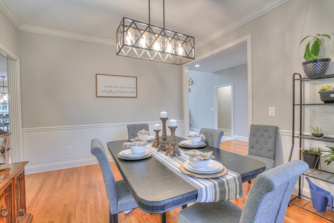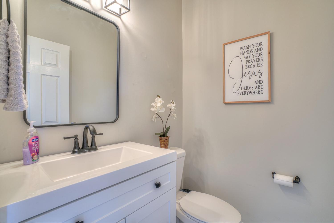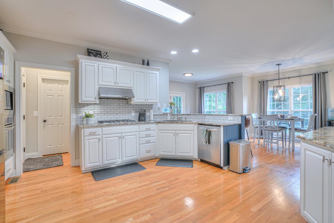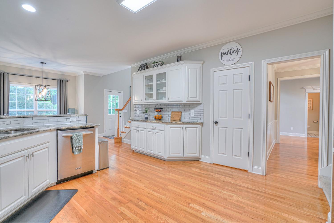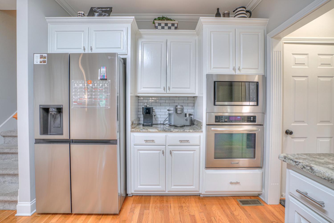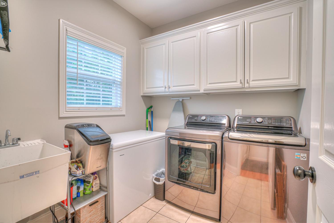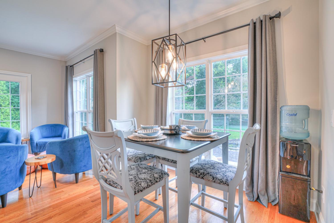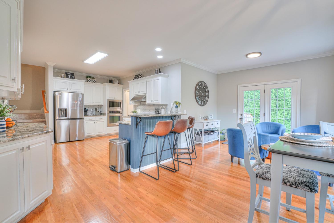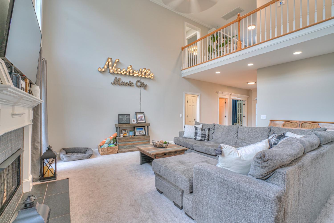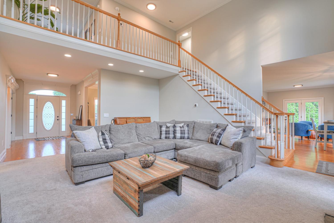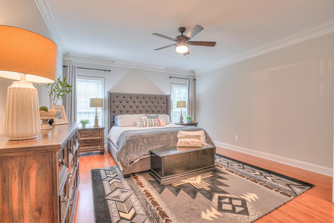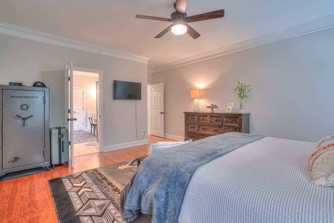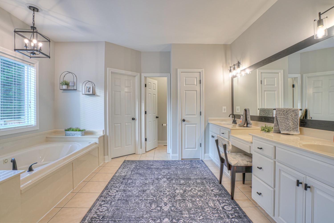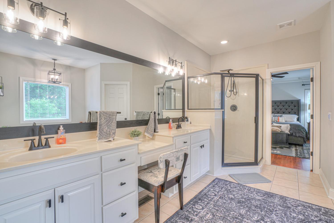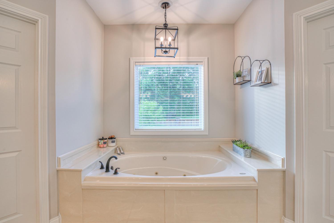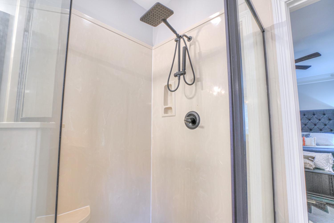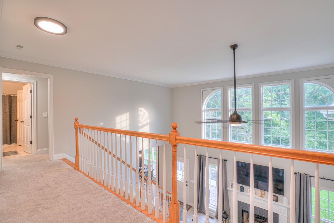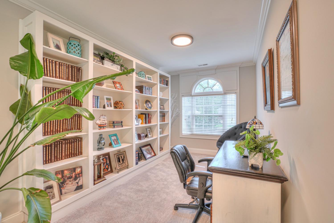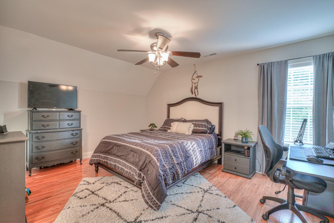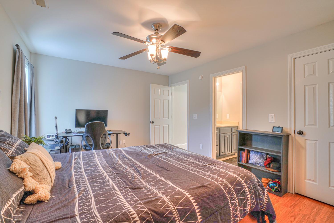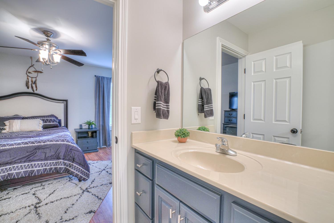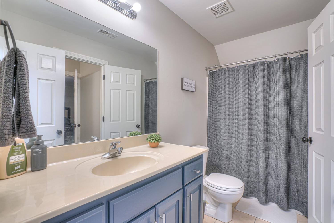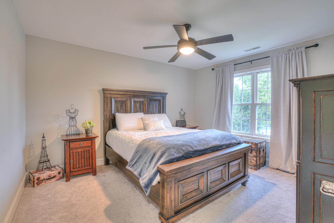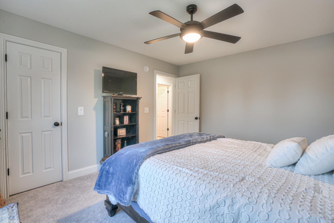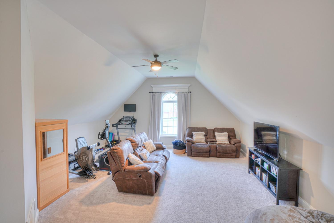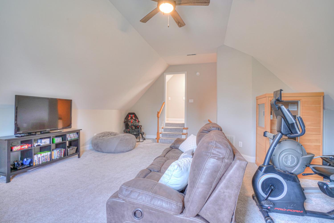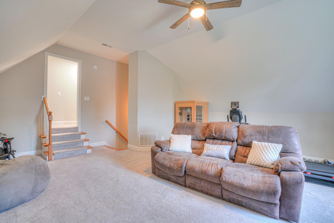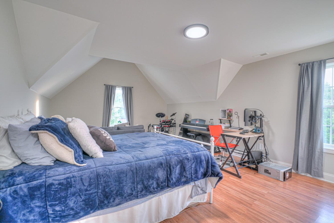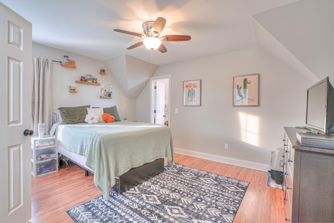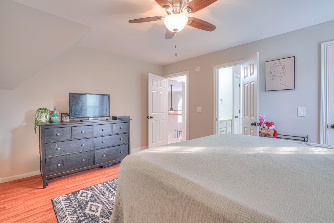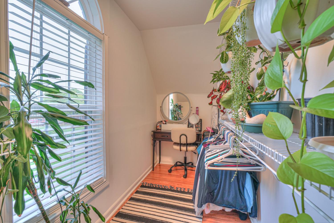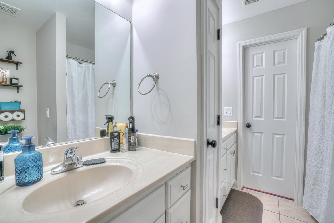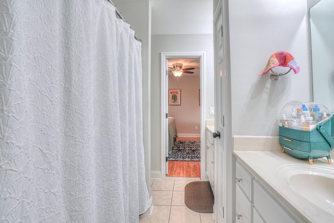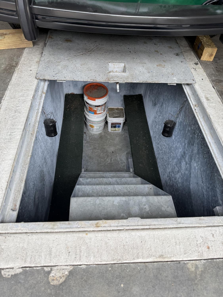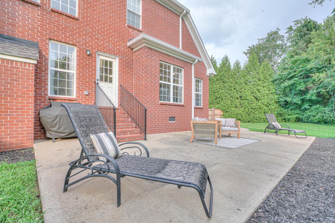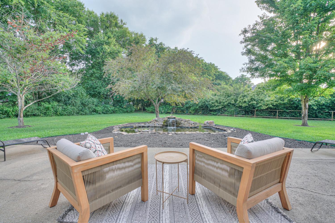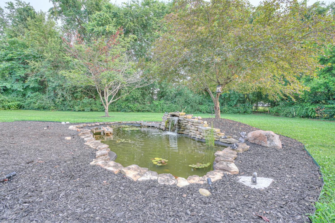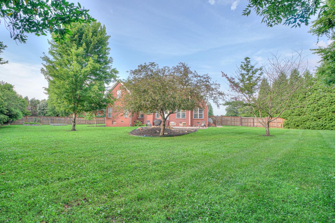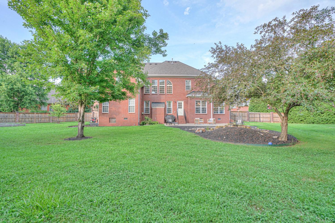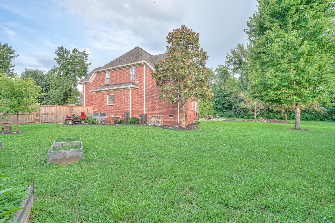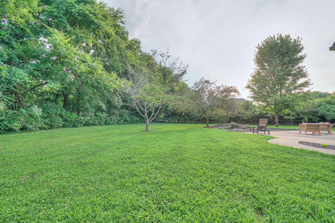 MIDDLE TENNESSEE REAL ESTATE
MIDDLE TENNESSEE REAL ESTATE
1122 Bayard Ave, Murfreesboro, TN 37130 For Sale
Single Family Residence
- Single Family Residence
- Beds: 5
- Baths: 4
- 4,109 sq ft
Description
Beautiful all-brick home on a private cul-de-sac lot with tree-lined backyard! Primary suite on main level with updated laminate flooring, large bath featuring dual vanity, jetted tub, and separate shower. Main level also includes a dedicated office with French doors, spacious utility room with cabinetry and sink, and a 2-story living room with gas fireplace and a wall of windows for tons of natural light. The kitchen is a standout with granite counters, tile backsplash, stainless appliances, gas cooktop, built-in oven, pantry, and large breakfast nook, plus separate formal dining. Upstairs you'll find four generously sized bedrooms with walk-in closets, two full baths, a bonus room, and a second office with built-ins. Tile in all wet areas. Plenty of space and thoughtful layout in a sought-after location.
Property Details
Status : Active
Source : RealTracs, Inc.
Address : 1122 Bayard Ave Murfreesboro TN 37130
County : Rutherford County, TN
Property Type : Residential
Area : 4,109 sq. ft.
Year Built : 2002
Exterior Construction : Brick
Floors : Carpet,Wood,Tile
Heat : Central,Natural Gas
HOA / Subdivision : The Hamptons Sec 6
Listing Provided by : Ann Hoke & Associates Keller Williams
MLS Status : Active
Listing # : RTC2940507
Schools near 1122 Bayard Ave, Murfreesboro, TN 37130 :
John Pittard Elementary, Oakland Middle School, Oakland High School
Additional details
Heating : Yes
Parking Features : Garage Faces Side
Lot Size Area : 0.6 Sq. Ft.
Building Area Total : 4109 Sq. Ft.
Lot Size Acres : 0.6 Acres
Lot Size Dimensions : 56.22 X 151.64 IRR
Living Area : 4109 Sq. Ft.
Office Phone : 6158958000
Number of Bedrooms : 5
Number of Bathrooms : 4
Full Bathrooms : 3
Half Bathrooms : 1
Possession : Close Of Escrow
Cooling : 1
Garage Spaces : 2
Patio and Porch Features : Porch,Covered,Patio
Levels : Two
Basement : Crawl Space
Stories : 2
Utilities : Electricity Available,Water Available
Parking Space : 2
Sewer : Public Sewer
Location 1122 Bayard Ave, TN 37130
Directions to 1122 Bayard Ave, TN 37130
From Murfreesboro: Take Memorial Blvd (231N); Right on Osborne; Right on Hardwick; Right on Ithica; Left on Ormond; Right on Bayard. Home is at the end of Cul-De-Sac.
Ready to Start the Conversation?
We're ready when you are.
 © 2025 Listings courtesy of RealTracs, Inc. as distributed by MLS GRID. IDX information is provided exclusively for consumers' personal non-commercial use and may not be used for any purpose other than to identify prospective properties consumers may be interested in purchasing. The IDX data is deemed reliable but is not guaranteed by MLS GRID and may be subject to an end user license agreement prescribed by the Member Participant's applicable MLS. Based on information submitted to the MLS GRID as of July 28, 2025 10:00 PM CST. All data is obtained from various sources and may not have been verified by broker or MLS GRID. Supplied Open House Information is subject to change without notice. All information should be independently reviewed and verified for accuracy. Properties may or may not be listed by the office/agent presenting the information. Some IDX listings have been excluded from this website.
© 2025 Listings courtesy of RealTracs, Inc. as distributed by MLS GRID. IDX information is provided exclusively for consumers' personal non-commercial use and may not be used for any purpose other than to identify prospective properties consumers may be interested in purchasing. The IDX data is deemed reliable but is not guaranteed by MLS GRID and may be subject to an end user license agreement prescribed by the Member Participant's applicable MLS. Based on information submitted to the MLS GRID as of July 28, 2025 10:00 PM CST. All data is obtained from various sources and may not have been verified by broker or MLS GRID. Supplied Open House Information is subject to change without notice. All information should be independently reviewed and verified for accuracy. Properties may or may not be listed by the office/agent presenting the information. Some IDX listings have been excluded from this website.

