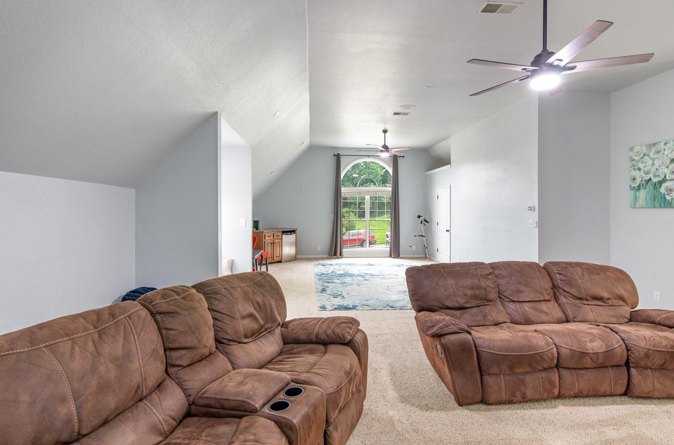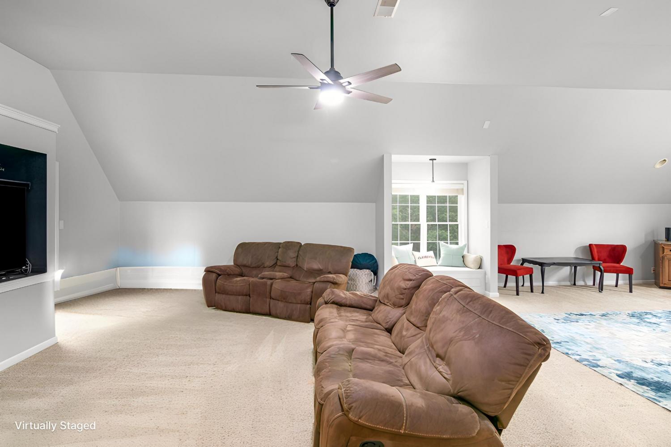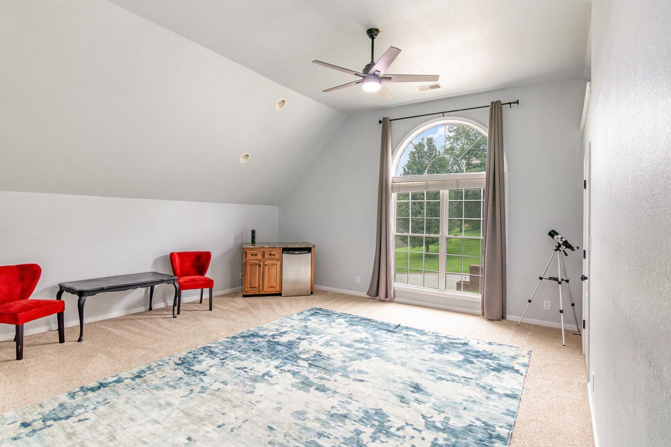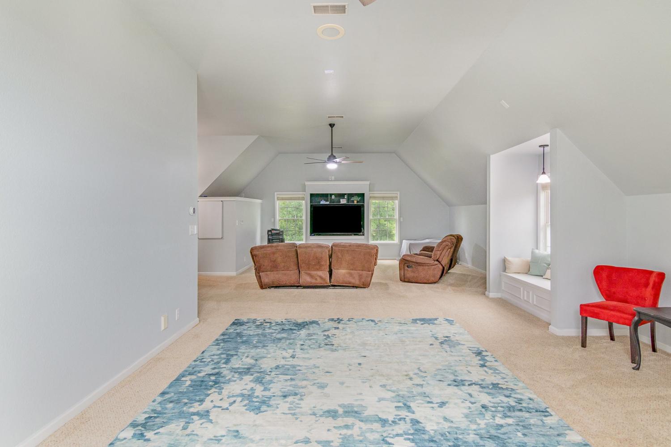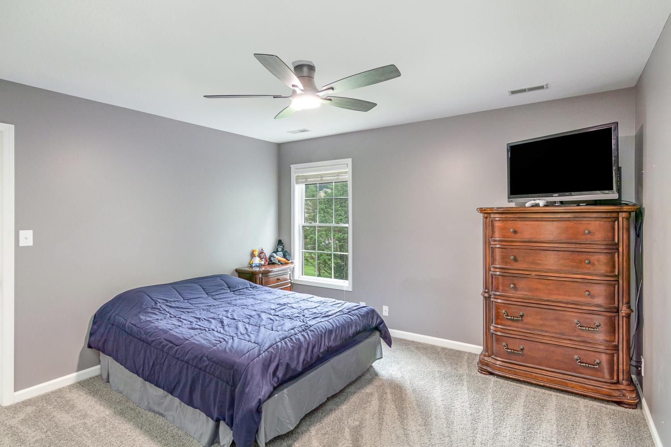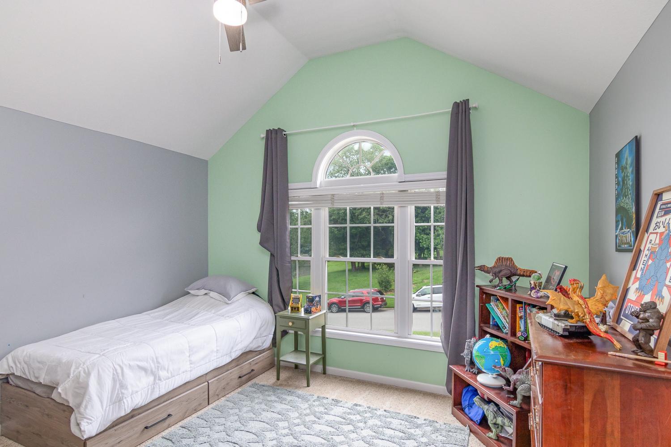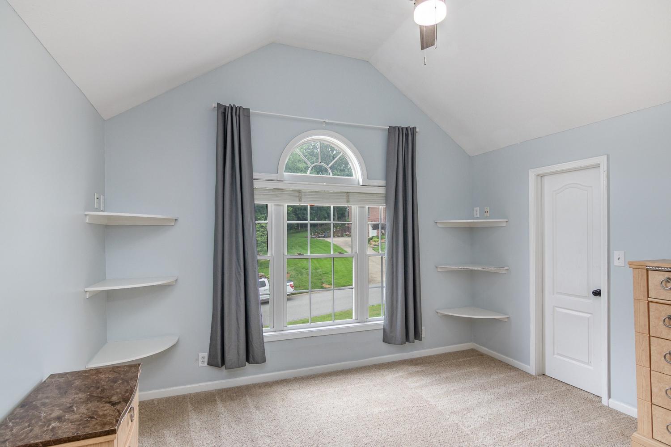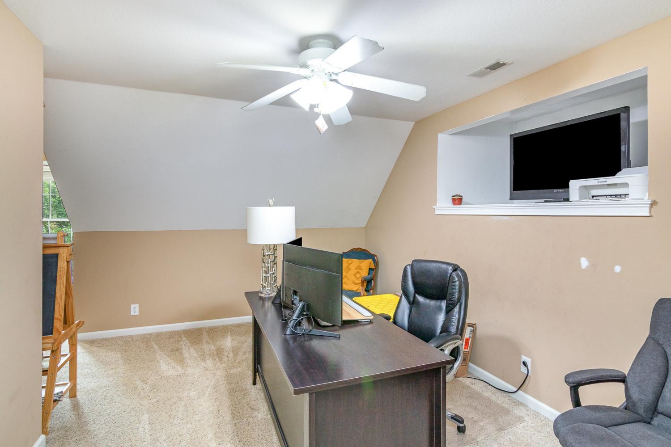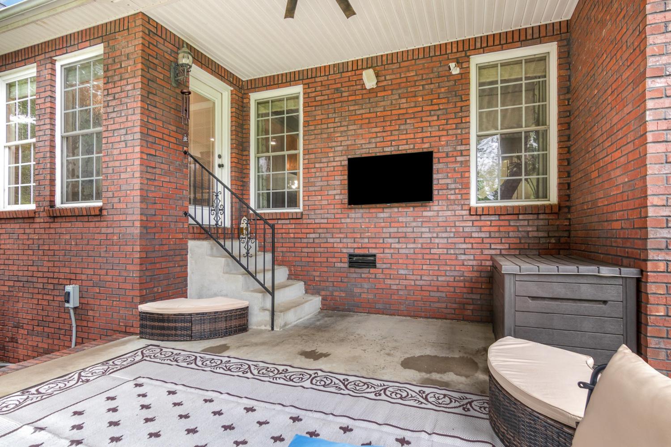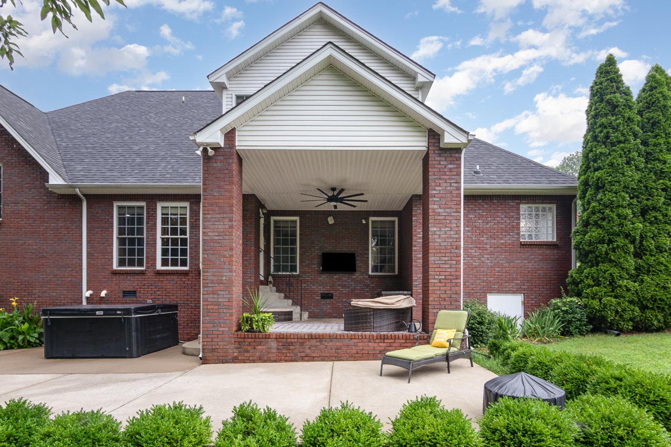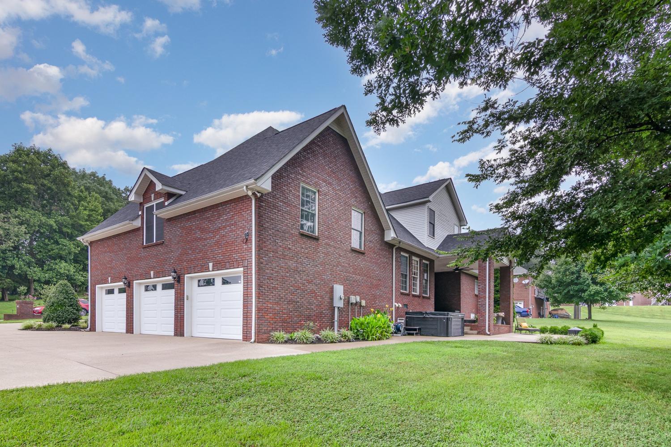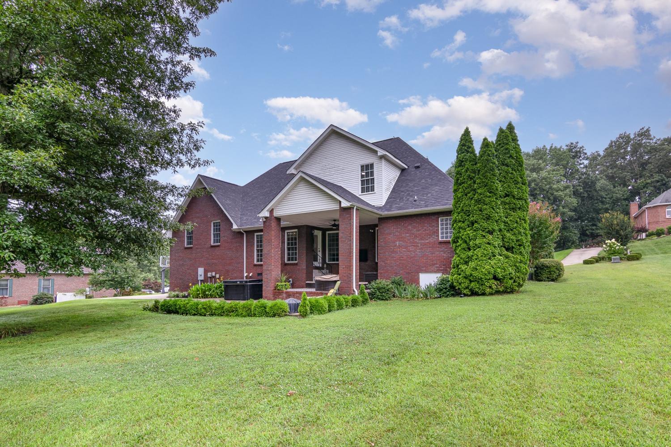 MIDDLE TENNESSEE REAL ESTATE
MIDDLE TENNESSEE REAL ESTATE
2065 Cobb Meadow Ln, Clarksville, TN 37043 For Sale
Single Family Residence
- Single Family Residence
- Beds: 5
- Baths: 4
- 3,695 sq ft
Description
MOTIVATED SELLER! Don’t Miss This Incredible Opportunity! Welcome to your dream home, ideally situated in the highly sought-after Eastwood Park Subdivision! Tucked away on a peaceful cul-de-sac in the heart of the neighborhood, this stunning residence offers the perfect blend of space, comfort, and luxury. This spacious home features 5 bedroomss and 3.5 baths, with thoughtful design throughout. The main level boasts 9-foot ceilings, while the upstairs bedrooms and bonus room feature vaulted ceilings that enhance the open, airy feel. Enjoy cooking and entertaining in the gourmet kitchen, complete with custom wood cabinetry, a center island, large breakfast nook, and a walk-in pantry. The primary suite on the main floor is a true retreat, offering a wall-mounted TV, spacious walk-in closet, jetted tub, and private tiled shower. Upstairs, you’ll find four additional bedrooms, each with walk-in closets. Two bedrooms share a convenient Jack and Jill bathroom, while the others are thoughtfully connected, including one with hallway access. The large bonus room provides plenty of space for movie nights, gaming, or entertaining, and includes an extra storage closet. Outside, the home continues to impress with a circular concrete driveway, three-car garage with additional parking, and even a basketball goal. Relax or entertain outdoors with a beautifully landscaped yard, 6-person hot tub, upper covered patio with ceiling fan and wall-mounted TV, and a lower patio perfect for outdoor dining or a fire pit. The in-ground irrigation system keeps your lawn looking its best year-round. Additional features include: Two water heaters Central vacuum system Whole-home RainSoft water filtration and softening system Security system Included appliances: refrigerator, stove, dishwasher, dryer, brand-new washer, second refrigerator (in garage) Brand new roof put on a year ago. HVAC unit only 5 years old. Gutter guards all around. This home truly has it all – and it’s move-in ready!
Property Details
Status : Active
Source : RealTracs, Inc.
Address : 2065 Cobb Meadow Ln Clarksville TN 37043
County : Montgomery County, TN
Property Type : Residential
Area : 3,695 sq. ft.
Year Built : 2005
Exterior Construction : Brick
Floors : Carpet,Wood,Laminate,Vinyl
Heat : Natural Gas
HOA / Subdivision : Eastwood Park
Listing Provided by : Mark Spain Real Estate
MLS Status : Active
Listing # : RTC2940522
Schools near 2065 Cobb Meadow Ln, Clarksville, TN 37043 :
Rossview Elementary, Rossview Middle, Rossview High
Additional details
Association Fee : $250.00
Association Fee Frequency : Annually
Heating : Yes
Parking Features : Garage Door Opener,Garage Faces Side,Circular Driveway,Concrete,Driveway
Lot Size Area : 0.66 Sq. Ft.
Building Area Total : 3695 Sq. Ft.
Lot Size Acres : 0.66 Acres
Lot Size Dimensions : 140
Living Area : 3695 Sq. Ft.
Lot Features : Level
Property Attached : Yes
Office Phone : 8552997653
Number of Bedrooms : 5
Number of Bathrooms : 4
Full Bathrooms : 3
Half Bathrooms : 1
Possession : Immediate
Cooling : 1
Garage Spaces : 3
Architectural Style : Traditional
Patio and Porch Features : Porch,Covered,Patio
Levels : Two
Basement : Crawl Space
Stories : 2
Utilities : Electricity Available,Natural Gas Available,Water Available
Parking Space : 7
Sewer : Public Sewer
Location 2065 Cobb Meadow Ln, TN 37043
Directions to 2065 Cobb Meadow Ln, TN 37043
Going West on Warfield then turn Right onto Rossview Rd then first left into Eastwood Park Subdivison turn right on to Mossy Oak follow around to Cobb Meadow on your left 2nd house on the right.
Ready to Start the Conversation?
We're ready when you are.
 © 2025 Listings courtesy of RealTracs, Inc. as distributed by MLS GRID. IDX information is provided exclusively for consumers' personal non-commercial use and may not be used for any purpose other than to identify prospective properties consumers may be interested in purchasing. The IDX data is deemed reliable but is not guaranteed by MLS GRID and may be subject to an end user license agreement prescribed by the Member Participant's applicable MLS. Based on information submitted to the MLS GRID as of July 26, 2025 10:00 AM CST. All data is obtained from various sources and may not have been verified by broker or MLS GRID. Supplied Open House Information is subject to change without notice. All information should be independently reviewed and verified for accuracy. Properties may or may not be listed by the office/agent presenting the information. Some IDX listings have been excluded from this website.
© 2025 Listings courtesy of RealTracs, Inc. as distributed by MLS GRID. IDX information is provided exclusively for consumers' personal non-commercial use and may not be used for any purpose other than to identify prospective properties consumers may be interested in purchasing. The IDX data is deemed reliable but is not guaranteed by MLS GRID and may be subject to an end user license agreement prescribed by the Member Participant's applicable MLS. Based on information submitted to the MLS GRID as of July 26, 2025 10:00 AM CST. All data is obtained from various sources and may not have been verified by broker or MLS GRID. Supplied Open House Information is subject to change without notice. All information should be independently reviewed and verified for accuracy. Properties may or may not be listed by the office/agent presenting the information. Some IDX listings have been excluded from this website.
