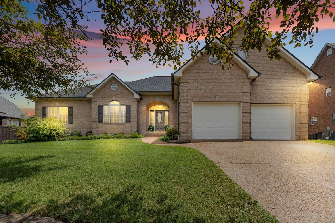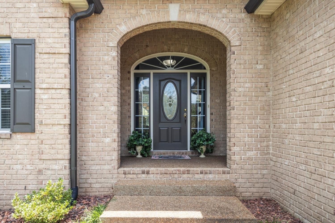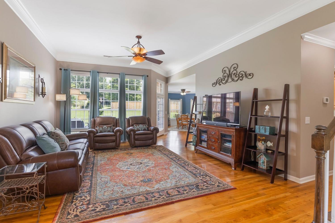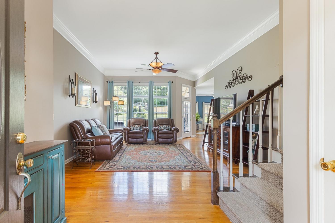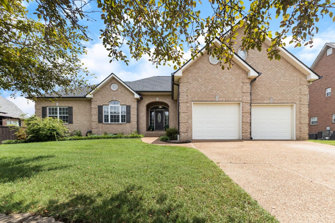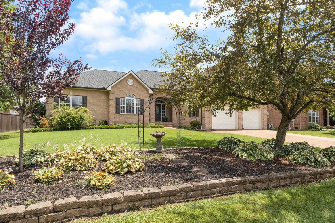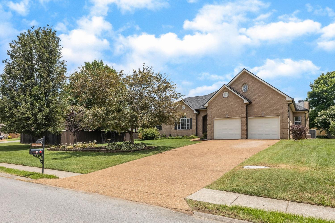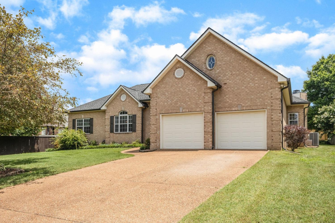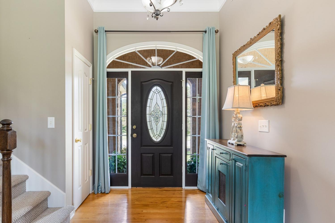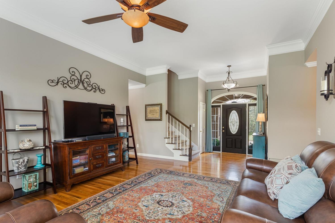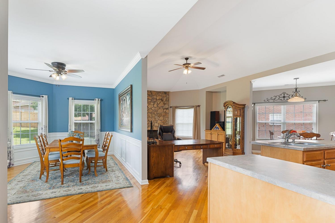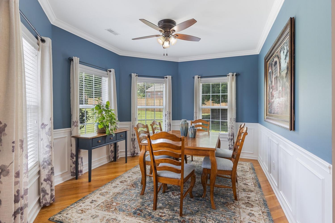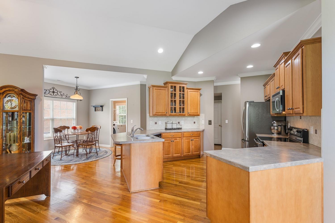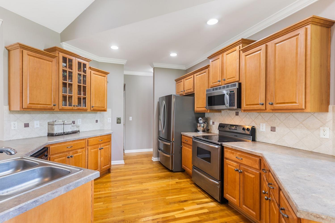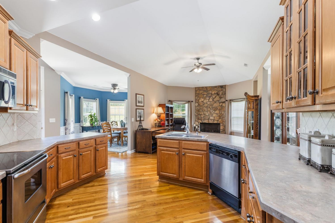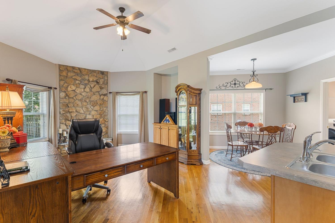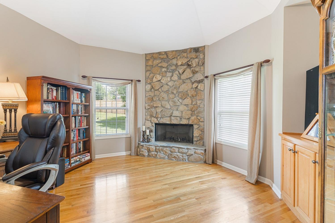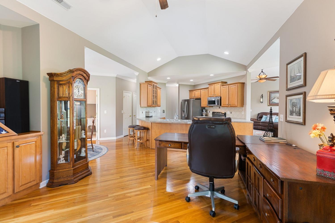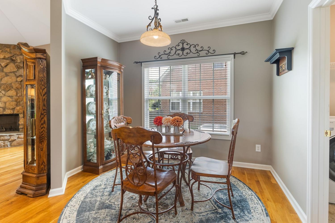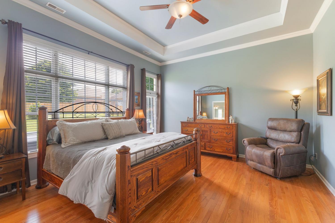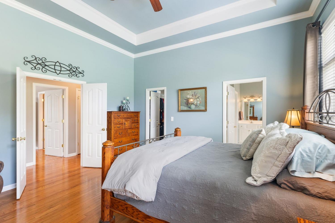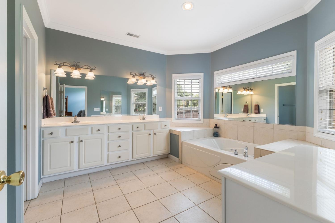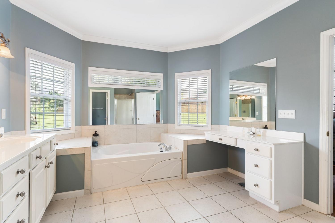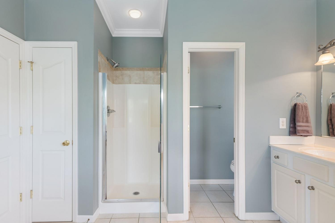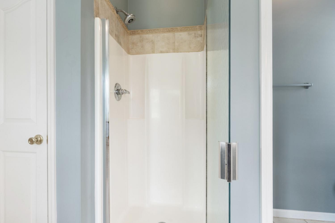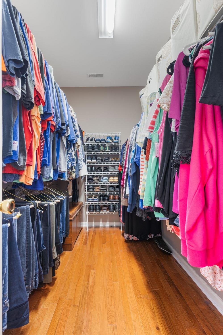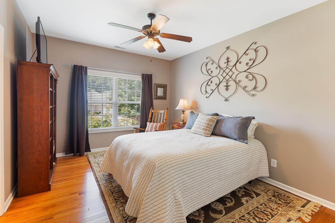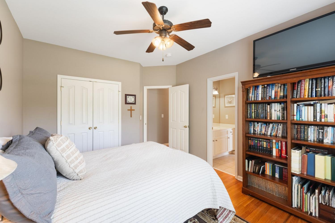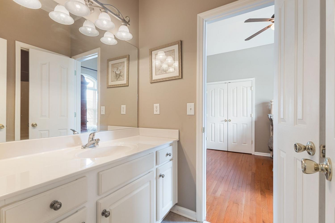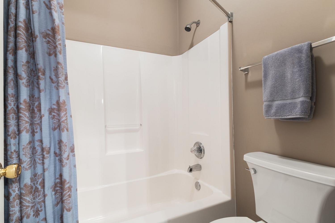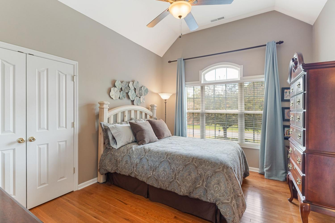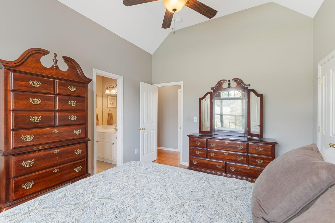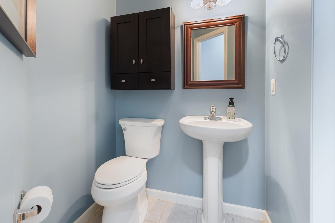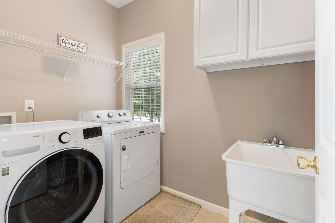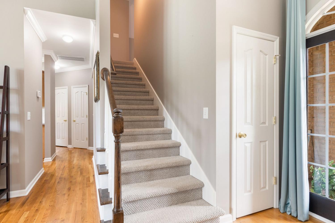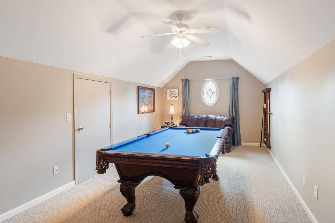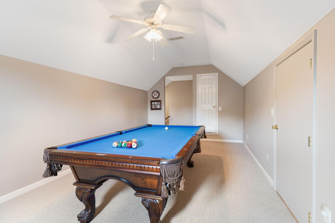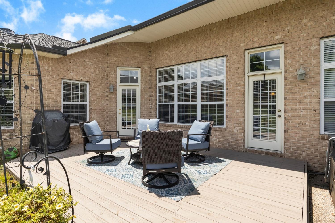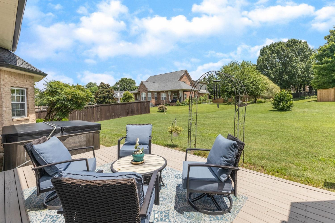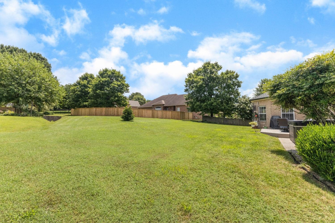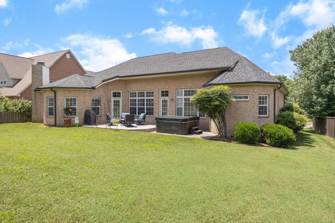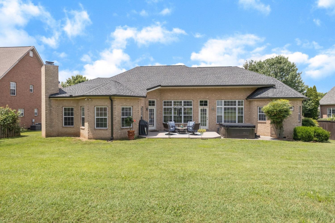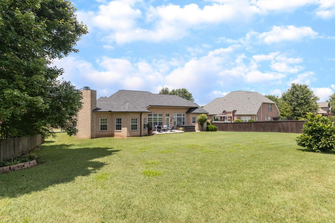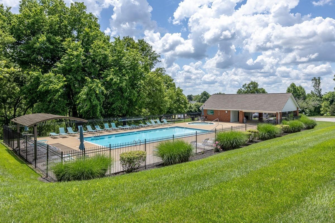 MIDDLE TENNESSEE REAL ESTATE
MIDDLE TENNESSEE REAL ESTATE
2814 New Port Royal Rd, Thompsons Station, TN 37179 For Sale
Single Family Residence
- Single Family Residence
- Beds: 3
- Baths: 3
- 2,719 sq ft
Description
PRICE IMPROVEMENT! Charming Ranch in Crowne Pointe – Move-In Ready! Welcome to this beautifully cared-for 3-bedroom, 2.5-bath ranch-style home with a spacious bonus room—perfect for a home office, guest suite, or playroom. Inside, enjoy a flowing open layout, hardwood floors, and plenty of natural light throughout. You'll love the thoughtful touches: a large pantry, laundry room with sink and cabinetry, and an oversized 2-car garage. Step out back to your private patio with a hot tub—perfect for relaxing under the stars. Bonus: Pool table and hot tub stay with the home! Located just minutes from I-65, shopping, and dining in the desirable Crowne Pointe community.
Property Details
Status : Active
Address : 2814 New Port Royal Rd Thompsons Station TN 37179
County : Williamson County, TN
Property Type : Residential
Area : 2,719 sq. ft.
Year Built : 2003
Exterior Construction : Brick
Floors : Carpet,Wood,Tile
Heat : Central
HOA / Subdivision : Crowne Pointe Sec 9
Listing Provided by : Zeitlin Sotheby's International Realty
MLS Status : Active
Listing # : RTC2940620
Schools near 2814 New Port Royal Rd, Thompsons Station, TN 37179 :
Allendale Elementary School, Heritage Middle, Summit High School
Additional details
Association Fee : $25.00
Association Fee Frequency : Monthly
Assocation Fee 2 : $450.00
Association Fee 2 Frequency : One Time
Heating : Yes
Parking Features : Garage Door Opener,Attached
Lot Size Area : 0.34 Sq. Ft.
Building Area Total : 2719 Sq. Ft.
Lot Size Acres : 0.34 Acres
Lot Size Dimensions : 90 X 140
Living Area : 2719 Sq. Ft.
Lot Features : Level
Office Phone : 6157940833
Number of Bedrooms : 3
Number of Bathrooms : 3
Full Bathrooms : 2
Half Bathrooms : 1
Possession : Close Of Escrow
Cooling : 1
Garage Spaces : 2
Architectural Style : Ranch
Patio and Porch Features : Patio
Levels : One
Basement : None,Crawl Space
Stories : 2
Utilities : Water Available,Cable Connected
Parking Space : 2
Sewer : Public Sewer
Virtual Tour
Location 2814 New Port Royal Rd, TN 37179
Directions to 2814 New Port Royal Rd, TN 37179
Take I-65 to the June Lake Exit, head West. Cross Buckner Lane to stay on Buckner Road to New Port Royal Road, turn left. House is on the left. If coming from 31, turn onto Buckner Road, turn right onto New Port Royal, house will be on the left!
Ready to Start the Conversation?
We're ready when you are.
 © 2025 Listings courtesy of RealTracs, Inc. as distributed by MLS GRID. IDX information is provided exclusively for consumers' personal non-commercial use and may not be used for any purpose other than to identify prospective properties consumers may be interested in purchasing. The IDX data is deemed reliable but is not guaranteed by MLS GRID and may be subject to an end user license agreement prescribed by the Member Participant's applicable MLS. Based on information submitted to the MLS GRID as of October 15, 2025 10:00 PM CST. All data is obtained from various sources and may not have been verified by broker or MLS GRID. Supplied Open House Information is subject to change without notice. All information should be independently reviewed and verified for accuracy. Properties may or may not be listed by the office/agent presenting the information. Some IDX listings have been excluded from this website.
© 2025 Listings courtesy of RealTracs, Inc. as distributed by MLS GRID. IDX information is provided exclusively for consumers' personal non-commercial use and may not be used for any purpose other than to identify prospective properties consumers may be interested in purchasing. The IDX data is deemed reliable but is not guaranteed by MLS GRID and may be subject to an end user license agreement prescribed by the Member Participant's applicable MLS. Based on information submitted to the MLS GRID as of October 15, 2025 10:00 PM CST. All data is obtained from various sources and may not have been verified by broker or MLS GRID. Supplied Open House Information is subject to change without notice. All information should be independently reviewed and verified for accuracy. Properties may or may not be listed by the office/agent presenting the information. Some IDX listings have been excluded from this website.
