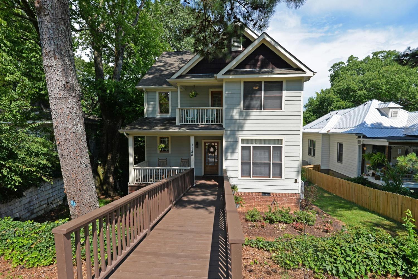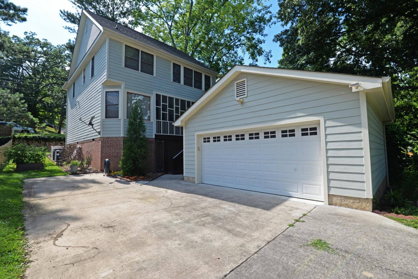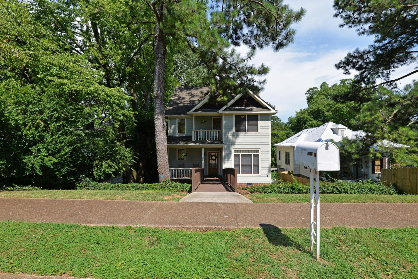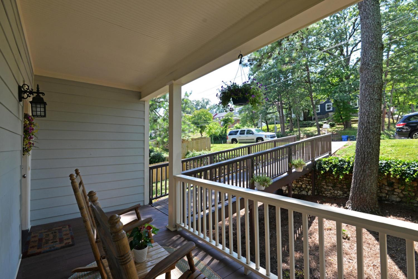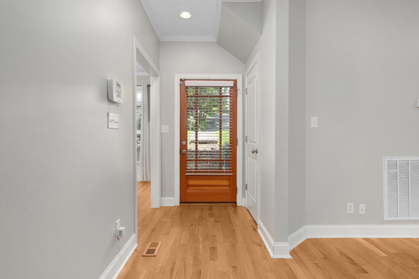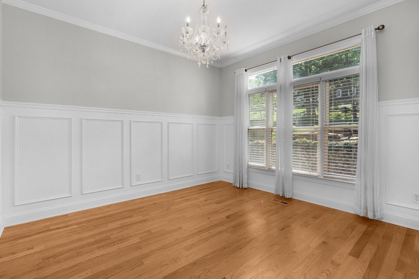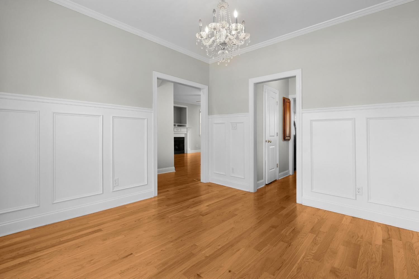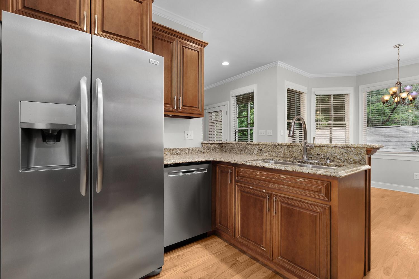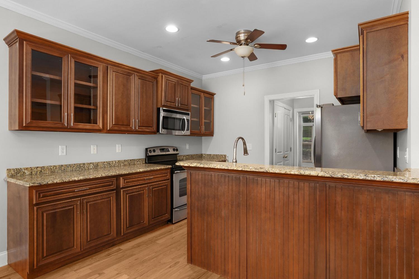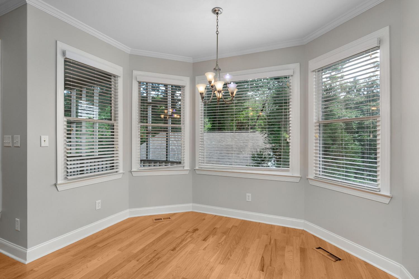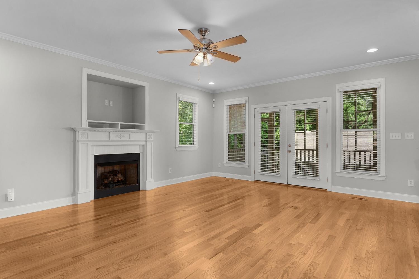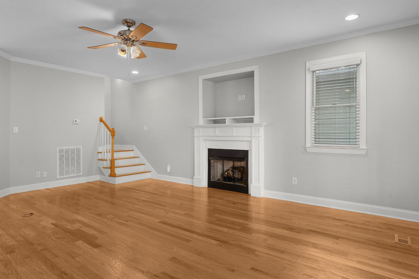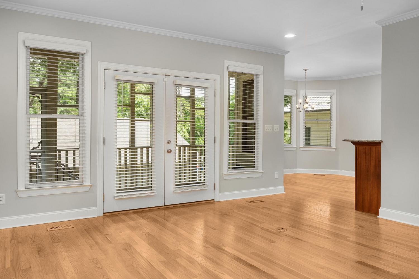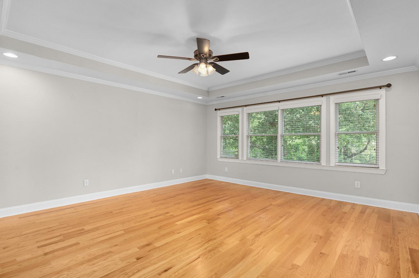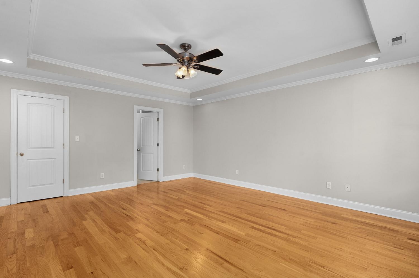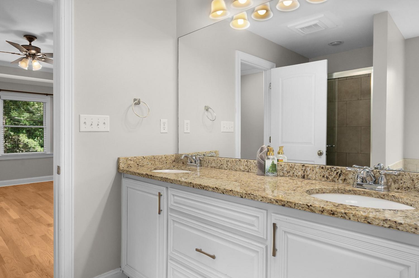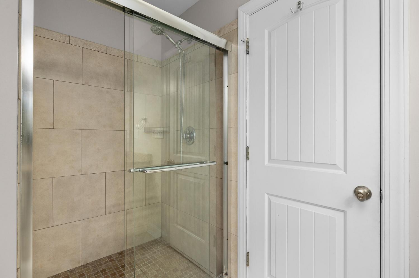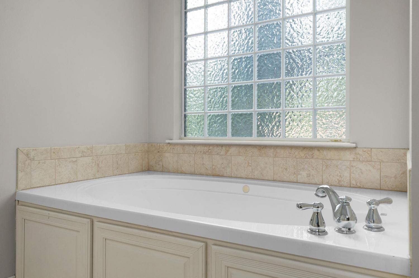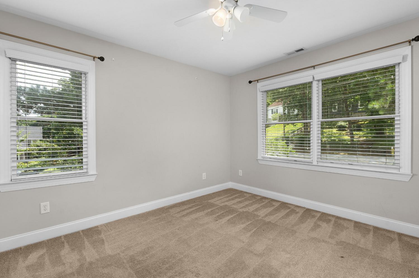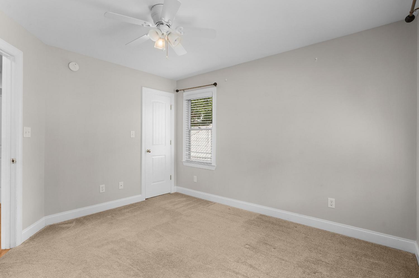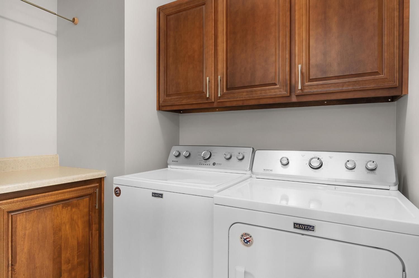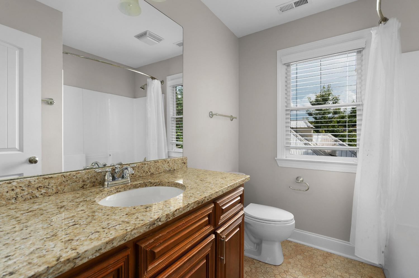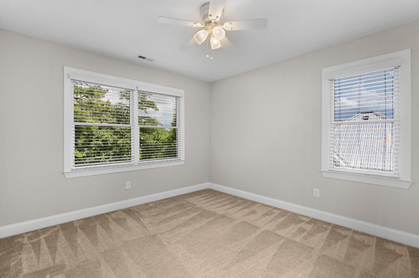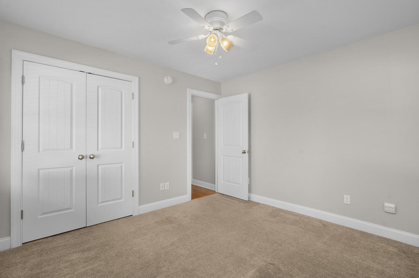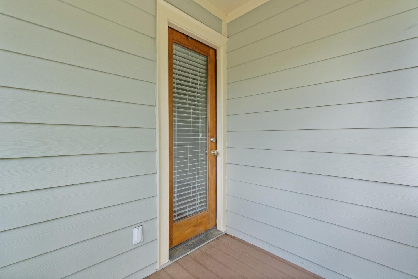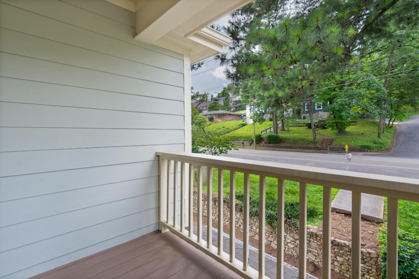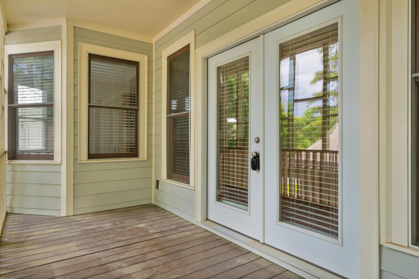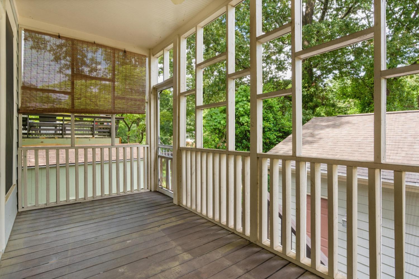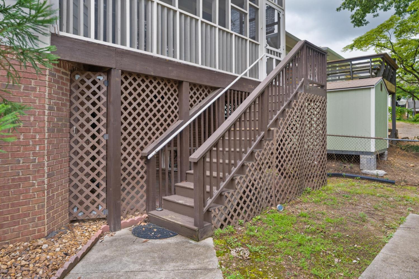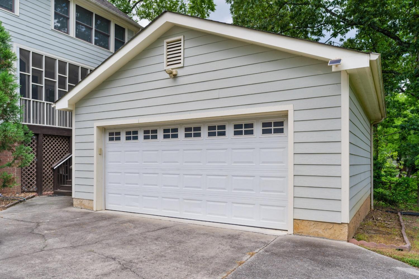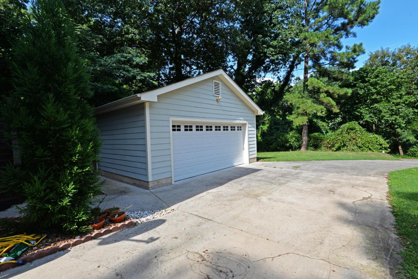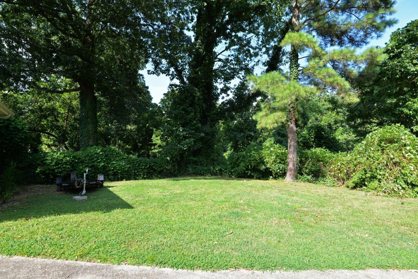 MIDDLE TENNESSEE REAL ESTATE
MIDDLE TENNESSEE REAL ESTATE
1128 W Mississippi Avenue, Chattanooga, TN 37405 For Rent
- Beds: 3
- Baths: 3
- 1,904 sq ft
Description
For Lease! Great floor plan in the heart of North Chattanooga! 3 bedroom, 2.5 bath unfurnished home with a detached double garage within walking distance of Normal Park Elementary and Middle schools. The main level has front and back porches and features hardwood floors throughout. The living room with gas fireplace opens to the kitchen and breakfast room. The kitchen features granite countertops, stainless appliances, a walk-in pantry, and access to the formal dining room (which can also be used as an office). The powder room is central to all. All three bedrooms are on the second level, as well as the laundry closet. The master bedroom is spacious and has a walk-in closet and boasts granite vanity, jetted tub & separate shower. The two additional bedrooms share the second full bath, also with a granite vanity and a tub/shower combo. There is ample storage in the stand-up crawl space. The garage is just steps away with convenient driveway access via the back alley. Large open back yard area. Home is just minutes from parks, schools, North Shore shopping, restaurants and downtown Chattanooga. Tenant to pay water, electricity, sewer and/or natural gas and/or other services, including but not limited to garbage pickup, cable or satellite television, telephone service, security alarm service, and internet service. Dogs (only) may be considered on a case-by-case basis with a non-refundable pet deposit. Information is deemed reliable but not guaranteed. Buyer to verify any and all information they deem important.
Property Details
Status : Active
Address : 1128 W Mississippi Avenue Chattanooga TN 37405
County : Hamilton County, TN
Property Type : Residential Lease
Area : 1,904 sq. ft.
Year Built : 2008
Exterior Construction : Other,Brick
Floors : Carpet,Wood,Tile
Heat : Central,Electric
HOA / Subdivision : None
Listing Provided by : Greater Downtown Realty dba Keller Williams Realty
MLS Status : Active
Listing # : RTC2940641
Schools near 1128 W Mississippi Avenue, Chattanooga, TN 37405 :
Normal Park Museum Magnet School, Normal Park Museum Magnet School, Red Bank High School
Additional details
Heating : Yes
Parking Features : Garage Door Opener,Detached,Driveway
Building Area Total : 1904 Sq. Ft.
Living Area : 1904 Sq. Ft.
Office Phone : 4236641900
Number of Bedrooms : 3
Number of Bathrooms : 3
Full Bathrooms : 2
Half Bathrooms : 1
Cooling : 1
Garage Spaces : 2
Patio and Porch Features : Screened,Porch
Levels : Three Or More
Stories : 2
Utilities : Electricity Available,Water Available
Parking Space : 2
Sewer : Public Sewer
Location 1128 W Mississippi Avenue, TN 37405
Directions to 1128 W Mississippi Avenue, TN 37405
From Downtown Chattanooga, Veteran's Bridge to Barton Ave, Left on Mississippi Ave, stay left to W Mississippi Ave, house is on the right.
Ready to Start the Conversation?
We're ready when you are.
 © 2025 Listings courtesy of RealTracs, Inc. as distributed by MLS GRID. IDX information is provided exclusively for consumers' personal non-commercial use and may not be used for any purpose other than to identify prospective properties consumers may be interested in purchasing. The IDX data is deemed reliable but is not guaranteed by MLS GRID and may be subject to an end user license agreement prescribed by the Member Participant's applicable MLS. Based on information submitted to the MLS GRID as of September 7, 2025 10:00 PM CST. All data is obtained from various sources and may not have been verified by broker or MLS GRID. Supplied Open House Information is subject to change without notice. All information should be independently reviewed and verified for accuracy. Properties may or may not be listed by the office/agent presenting the information. Some IDX listings have been excluded from this website.
© 2025 Listings courtesy of RealTracs, Inc. as distributed by MLS GRID. IDX information is provided exclusively for consumers' personal non-commercial use and may not be used for any purpose other than to identify prospective properties consumers may be interested in purchasing. The IDX data is deemed reliable but is not guaranteed by MLS GRID and may be subject to an end user license agreement prescribed by the Member Participant's applicable MLS. Based on information submitted to the MLS GRID as of September 7, 2025 10:00 PM CST. All data is obtained from various sources and may not have been verified by broker or MLS GRID. Supplied Open House Information is subject to change without notice. All information should be independently reviewed and verified for accuracy. Properties may or may not be listed by the office/agent presenting the information. Some IDX listings have been excluded from this website.
