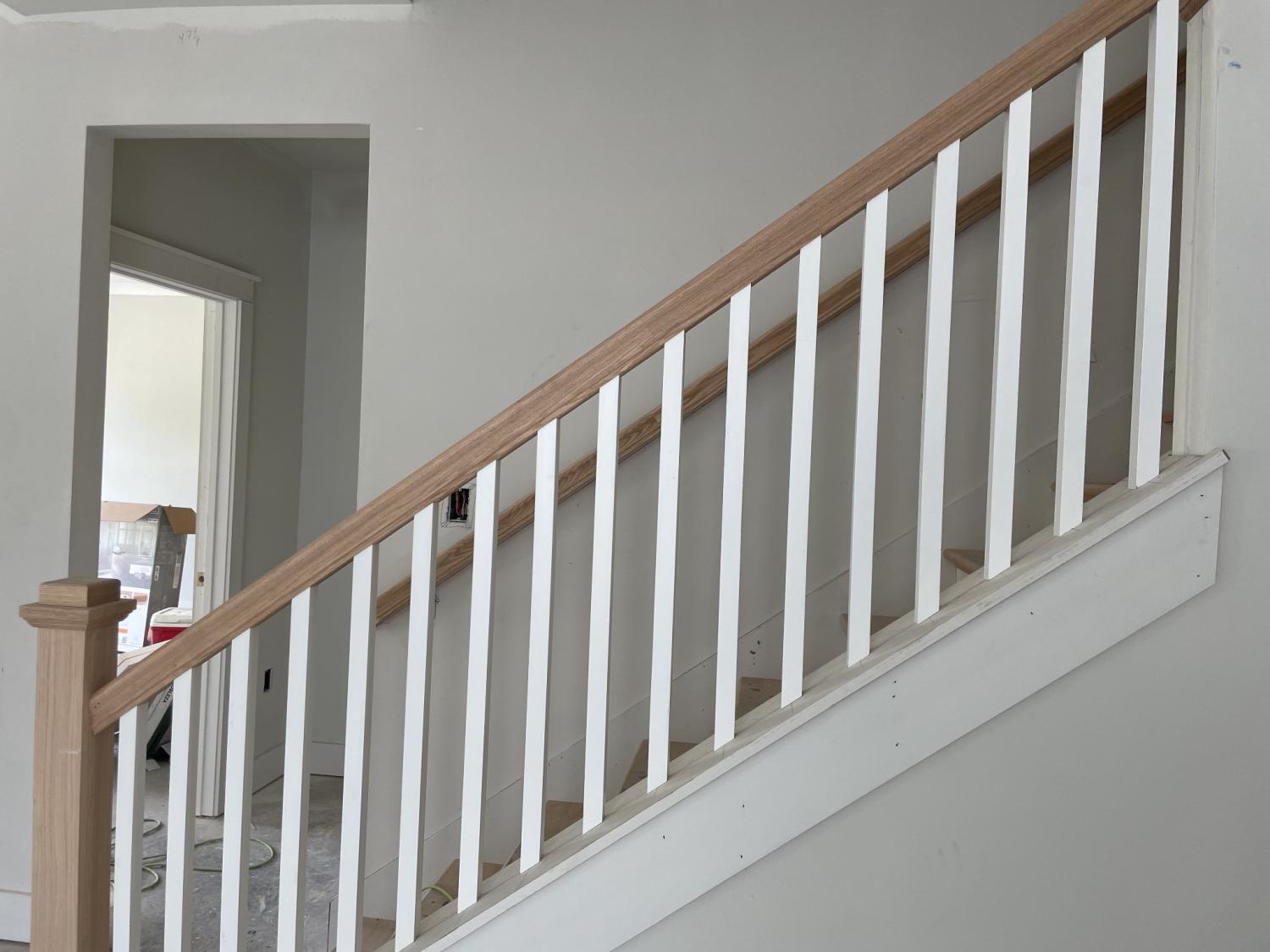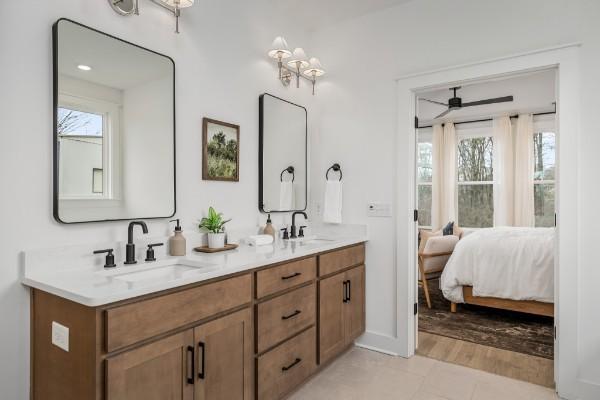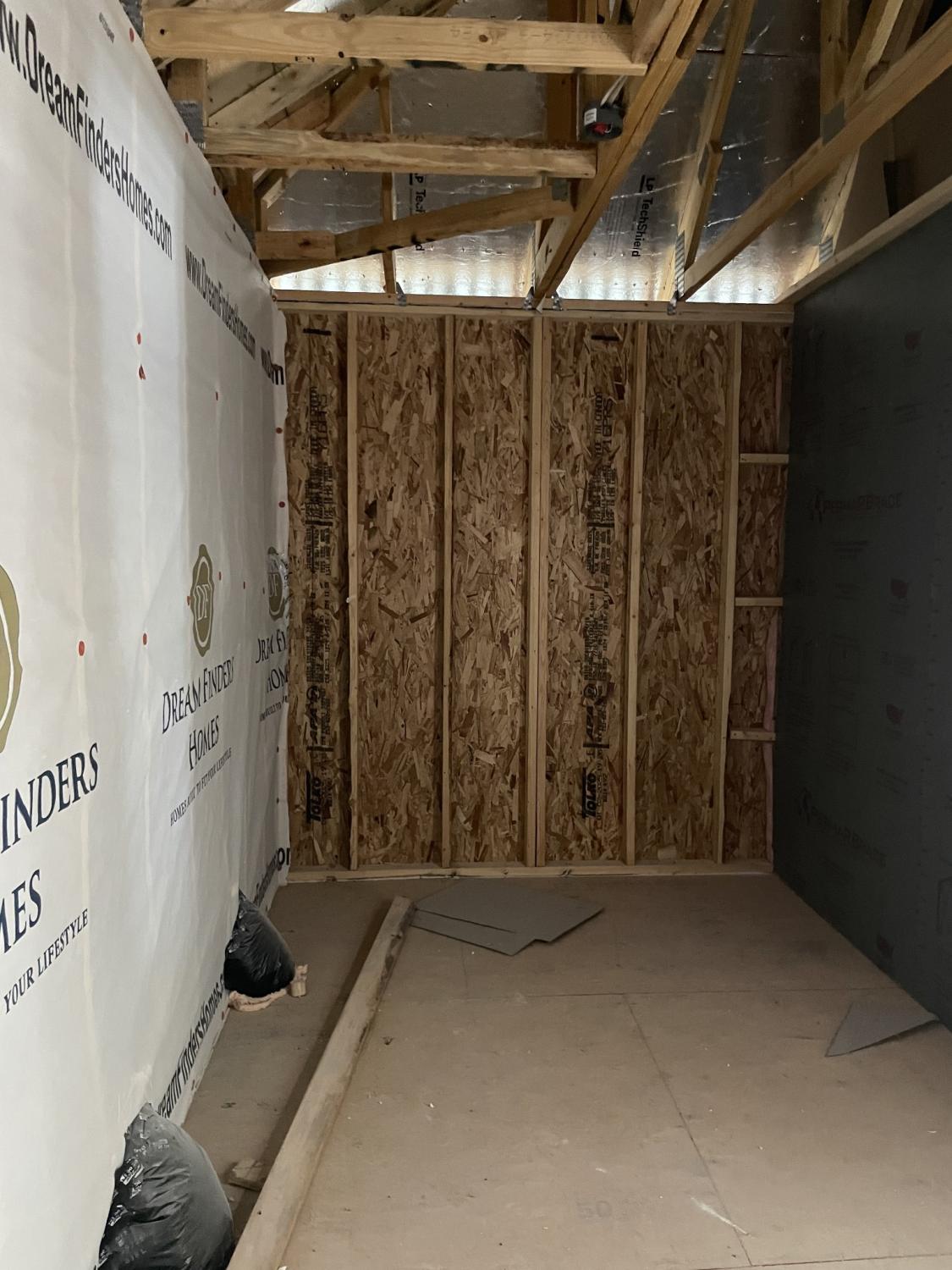 MIDDLE TENNESSEE REAL ESTATE
MIDDLE TENNESSEE REAL ESTATE
106 Portico Pl, La Vergne, TN 37086 For Sale
Single Family Residence
- Single Family Residence
- Beds: 4
- Baths: 4
- 2,729 sq ft
Description
Lot 43 in Portico. LAST FEW SINGLE-FAMILY HOMES in Portico Place! This brand-new Winchester plan delivers 4 bedrooms, 3.5 baths, and 2,729 sq ft of stylish, energy-efficient living with completion on or before Sept 30, 2025. The main-level primary suite provides convenience and privacy, while the open-concept main floor showcases a designer kitchen—quartz countertops, 42" soft-close Alpine cabinetry, stainless appliances, and a tile backsplash— flowing to a dedicated breakfast nook, formal dining room, and a great room with a cozy fireplace. Relax or entertain year-round on the covered back porch. Upstairs, three spacious bedrooms with walk-in closets, two full baths, and an 18×15 rec room offer flexible living space. Upgrades include oak stairs, fully tiled owner’s shower, tile floors in all wet areas, satin-nickel hardware, and energy-smart features (Energy Star windows, low-VOC paints, programmable thermostat). Exterior details include gray slate Hardie siding with partial brick, white gutters, and a Tricorn Black front door. Seller concessions and special financing available—tour today before these final lots are gone!
Property Details
Status : Active
County : Rutherford County, TN
Property Type : Residential
Area : 2,729 sq. ft.
Year Built : 2025
Exterior Construction : Fiber Cement,Brick
Floors : Carpet,Laminate,Tile
Heat : Electric
HOA / Subdivision : Portico
Listing Provided by : Dream Finders Holdings, LLC
MLS Status : Active
Listing # : RTC2940723
Schools near 106 Portico Pl, La Vergne, TN 37086 :
Rock Springs Elementary, Rockvale Middle School, Stewarts Creek High School
Additional details
Association Fee : $90.00
Association Fee Frequency : Monthly
Heating : Yes
Parking Features : Garage Door Opener,Garage Faces Front,Driveway
Building Area Total : 2729 Sq. Ft.
Living Area : 2729 Sq. Ft.
Office Phone : 6293100445
Number of Bedrooms : 4
Number of Bathrooms : 4
Full Bathrooms : 3
Half Bathrooms : 1
Possession : Close Of Escrow
Cooling : 1
Garage Spaces : 2
Architectural Style : Traditional
New Construction : 1
Patio and Porch Features : Porch,Covered
Levels : Two
Basement : None
Stories : 2
Utilities : Electricity Available,Water Available
Parking Space : 2
Sewer : Public Sewer
Location 106 Portico Pl, TN 37086
Directions to 106 Portico Pl, TN 37086
Follow I-40 E and I-24 E to Sam Ridley Pkwy W in Smyrna. Take exit 66A from I-24 E. Continue onto Sam Ridley Pkwy W. Turn right onto Blair Rd. The community will be on your left. Sales Office - 438 Blair Rd, Smyrna, TN 37176
Ready to Start the Conversation?
We're ready when you are.
 © 2025 Listings courtesy of RealTracs, Inc. as distributed by MLS GRID. IDX information is provided exclusively for consumers' personal non-commercial use and may not be used for any purpose other than to identify prospective properties consumers may be interested in purchasing. The IDX data is deemed reliable but is not guaranteed by MLS GRID and may be subject to an end user license agreement prescribed by the Member Participant's applicable MLS. Based on information submitted to the MLS GRID as of October 21, 2025 10:00 PM CST. All data is obtained from various sources and may not have been verified by broker or MLS GRID. Supplied Open House Information is subject to change without notice. All information should be independently reviewed and verified for accuracy. Properties may or may not be listed by the office/agent presenting the information. Some IDX listings have been excluded from this website.
© 2025 Listings courtesy of RealTracs, Inc. as distributed by MLS GRID. IDX information is provided exclusively for consumers' personal non-commercial use and may not be used for any purpose other than to identify prospective properties consumers may be interested in purchasing. The IDX data is deemed reliable but is not guaranteed by MLS GRID and may be subject to an end user license agreement prescribed by the Member Participant's applicable MLS. Based on information submitted to the MLS GRID as of October 21, 2025 10:00 PM CST. All data is obtained from various sources and may not have been verified by broker or MLS GRID. Supplied Open House Information is subject to change without notice. All information should be independently reviewed and verified for accuracy. Properties may or may not be listed by the office/agent presenting the information. Some IDX listings have been excluded from this website.


















