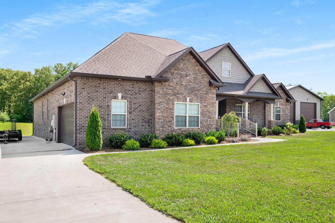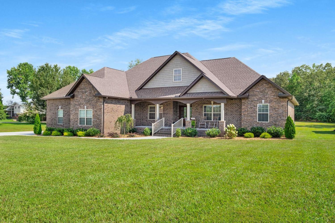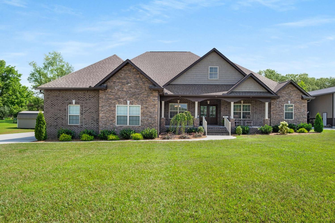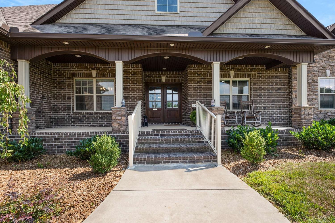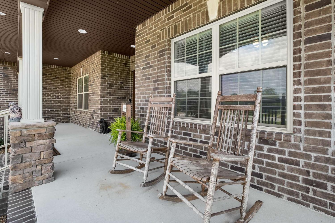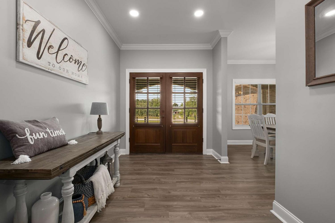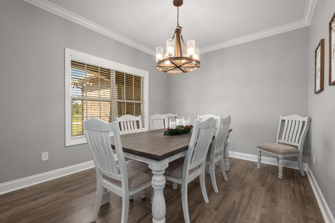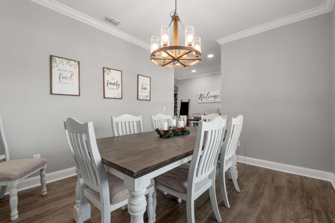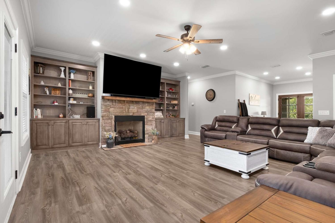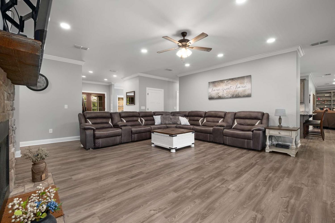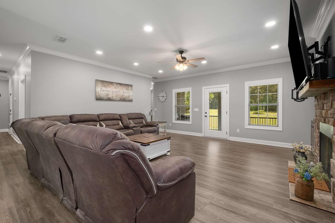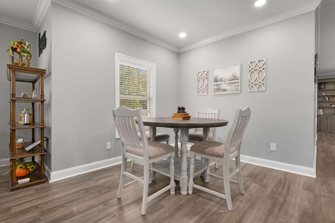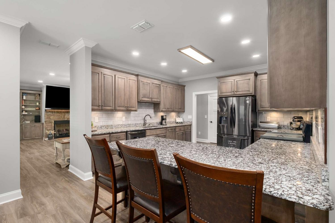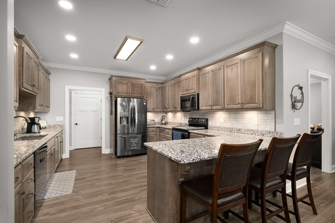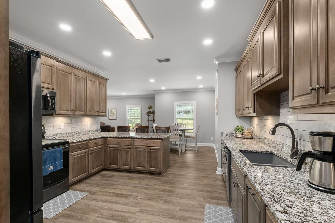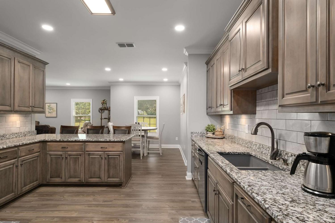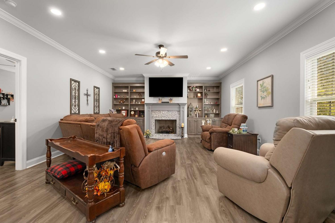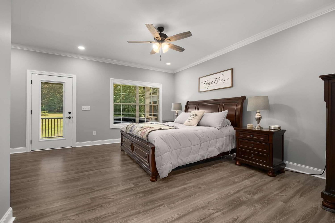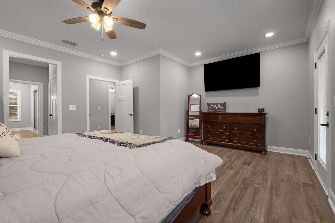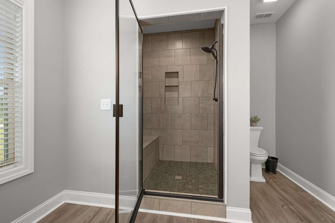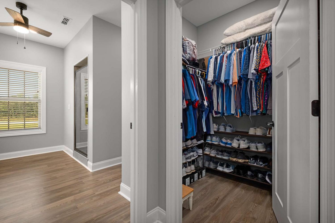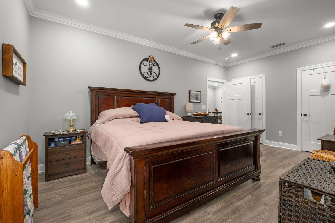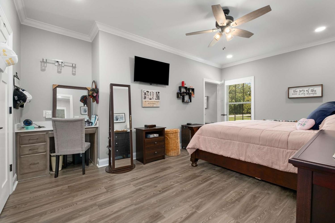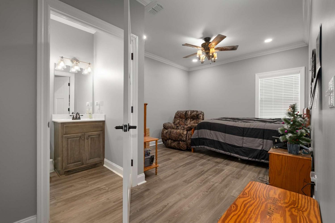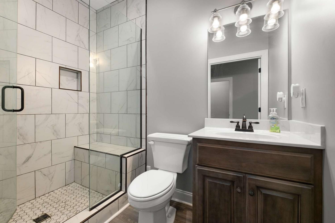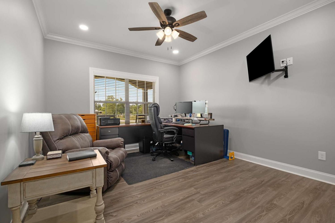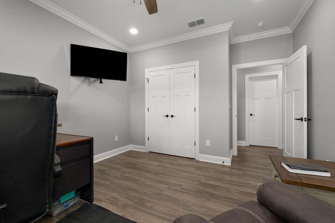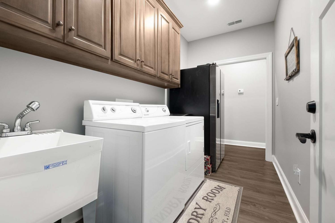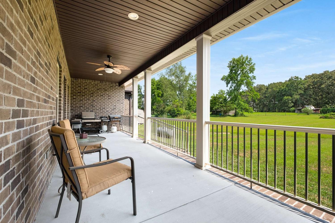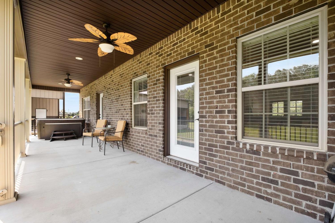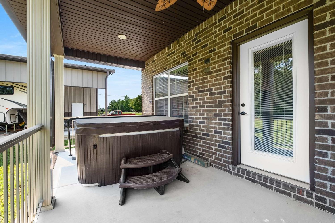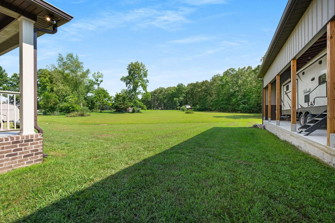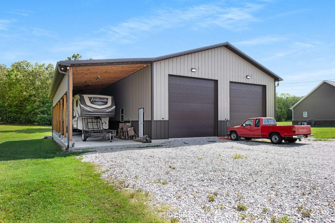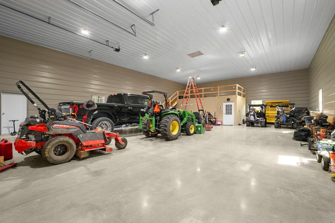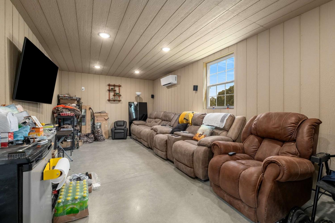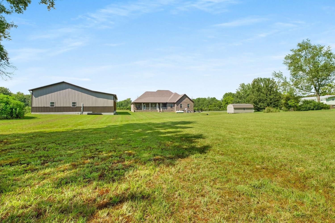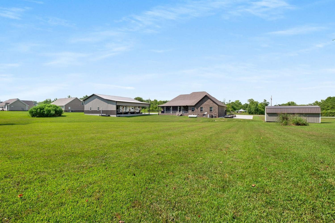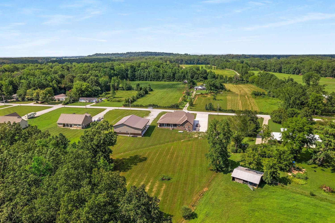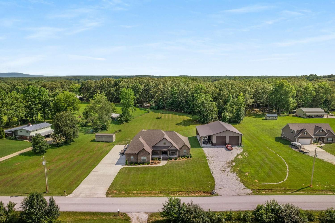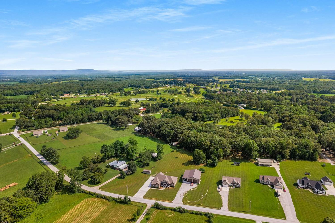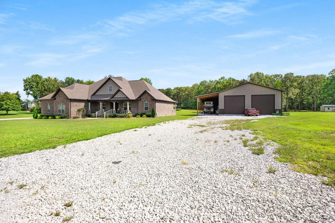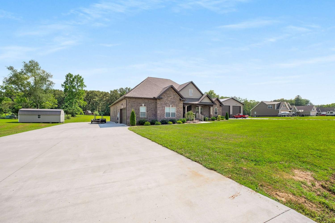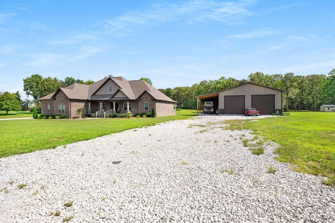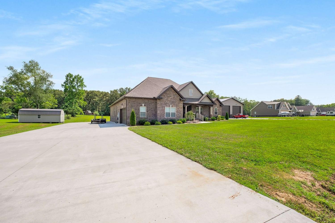 MIDDLE TENNESSEE REAL ESTATE
MIDDLE TENNESSEE REAL ESTATE
667 Pete Sain Rd, Manchester, TN 37355 For Sale
Single Family Residence
- Single Family Residence
- Beds: 3
- Baths: 4
- 3,079 sq ft
Description
Discover unmatched craftsmanship and modern comfort in this like-new, all-brick showstopper in Manchester. With 56 X 60 DETACHED SHOP!! - where charm meets functionality on every corner. 3 bedrooms, 3 full bathrooms, and an additional flex space (with a closet and half bath) which is used as a 4TH BEDROOM! With a mother-in-law quarters!!! on 3.48 acres, this 4-year-old custom-built home impresses from first glance with timeless curb appeal, a welcoming double front door, and a large covered porch perfect for slow Southern mornings. Step inside to soaring ceilings and luxury vinyl plank flooring throughout, guiding you into an open-concept layout designed for both everyday ease and elevated entertaining. The gourmet kitchen is a dream with granite countertops, custom cabinetry, under-cabinet lighting, tile backsplash, walk-in pantry, and stainless appliances - all opening to a bright dining area and cozy living room with a gas fireplace flanked by built-in bookcases. Retreat to the spacious primary suite with private patio access and a spa-like ensuite featuring double vanities, walk-in shower, and large walk-in closets. Each additional bedroom includes its own full bath with walk-in shower, offering comfort and privacy for guests or remote work setups. Bonus spaces include a serene den with a second fireplace, an office, and oversized laundry with LG tub sink. Outside, unwind on your covered back patio, wired for a hot tub and outdoor TV, or explore your fully finished 56x60 detached workshop with two 14-ft doors, 50-amp RV hookup, and a 16x60 covered lean-to - ideal for hobbyists or RV enthusiasts. Extras include wheelchair-accessible doors, accent lighting, a big concrete driveway, 100-amp service off the main suite, full Ring security setup, and NO HOA. This exceptional property offers high-end rural living just minutes from downtown Manchester, golfing, shopping, and I-24. Schedule your private showing today!!!
Property Details
Status : Active
Address : 667 Pete Sain Rd Manchester TN 37355
County : Coffee County, TN
Property Type : Residential
Area : 3,079 sq. ft.
Year Built : 2021
Exterior Construction : Brick
Floors : Vinyl
Heat : Central,Electric
HOA / Subdivision : N/A
Listing Provided by : Elam Real Estate
MLS Status : Active
Listing # : RTC2940792
Schools near 667 Pete Sain Rd, Manchester, TN 37355 :
East Coffee Elementary, Coffee County Middle School, Coffee County Central High School
Additional details
Heating : Yes
Parking Features : Garage Door Opener,Attached/Detached,Detached,Concrete,Driveway,Gravel
Lot Size Area : 3.48 Sq. Ft.
Building Area Total : 3079 Sq. Ft.
Lot Size Acres : 3.48 Acres
Living Area : 3079 Sq. Ft.
Lot Features : Cleared,Level
Office Phone : 6158901222
Number of Bedrooms : 3
Number of Bathrooms : 4
Full Bathrooms : 3
Half Bathrooms : 1
Accessibility Features : Accessible Doors,Accessible Entrance,Accessible Hallway(s)
Possession : Negotiable
Cooling : 1
Garage Spaces : 6
Architectural Style : Traditional
Patio and Porch Features : Patio,Covered,Porch
Levels : One
Basement : None,Crawl Space
Stories : 1
Utilities : Electricity Available,Water Available
Parking Space : 7
Carport : 1
Sewer : Septic Tank
Location 667 Pete Sain Rd, TN 37355
Directions to 667 Pete Sain Rd, TN 37355
From the intersection of 41/55-take 55 Hwy East. Go 7.3 miles turn left onto Pete Sain Rd. The house will be on the left.
Ready to Start the Conversation?
We're ready when you are.
 © 2025 Listings courtesy of RealTracs, Inc. as distributed by MLS GRID. IDX information is provided exclusively for consumers' personal non-commercial use and may not be used for any purpose other than to identify prospective properties consumers may be interested in purchasing. The IDX data is deemed reliable but is not guaranteed by MLS GRID and may be subject to an end user license agreement prescribed by the Member Participant's applicable MLS. Based on information submitted to the MLS GRID as of October 21, 2025 10:00 AM CST. All data is obtained from various sources and may not have been verified by broker or MLS GRID. Supplied Open House Information is subject to change without notice. All information should be independently reviewed and verified for accuracy. Properties may or may not be listed by the office/agent presenting the information. Some IDX listings have been excluded from this website.
© 2025 Listings courtesy of RealTracs, Inc. as distributed by MLS GRID. IDX information is provided exclusively for consumers' personal non-commercial use and may not be used for any purpose other than to identify prospective properties consumers may be interested in purchasing. The IDX data is deemed reliable but is not guaranteed by MLS GRID and may be subject to an end user license agreement prescribed by the Member Participant's applicable MLS. Based on information submitted to the MLS GRID as of October 21, 2025 10:00 AM CST. All data is obtained from various sources and may not have been verified by broker or MLS GRID. Supplied Open House Information is subject to change without notice. All information should be independently reviewed and verified for accuracy. Properties may or may not be listed by the office/agent presenting the information. Some IDX listings have been excluded from this website.
