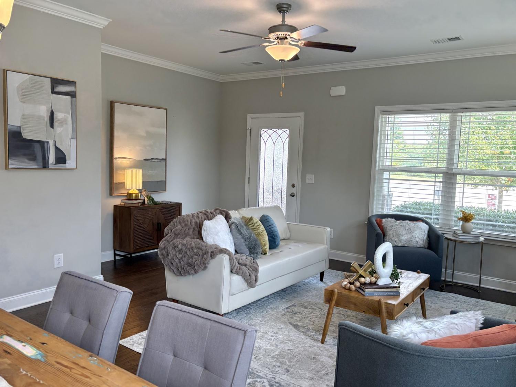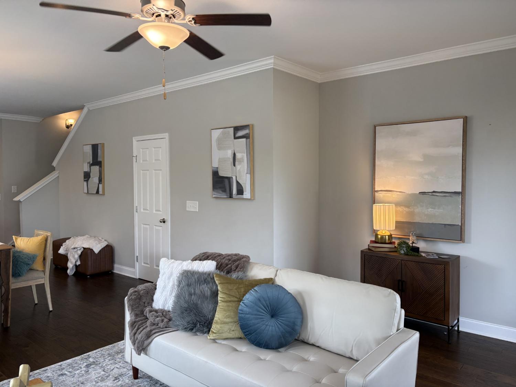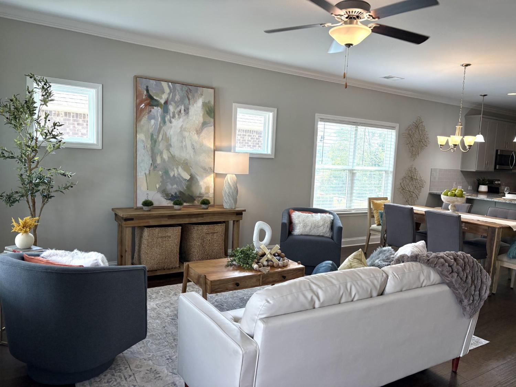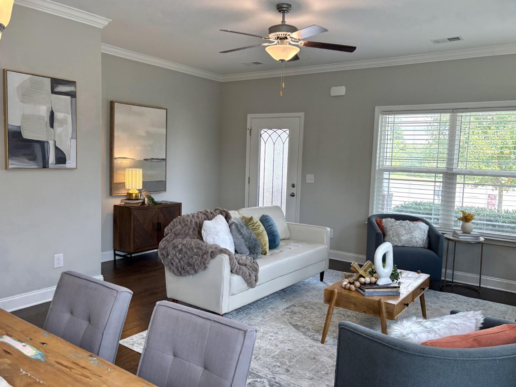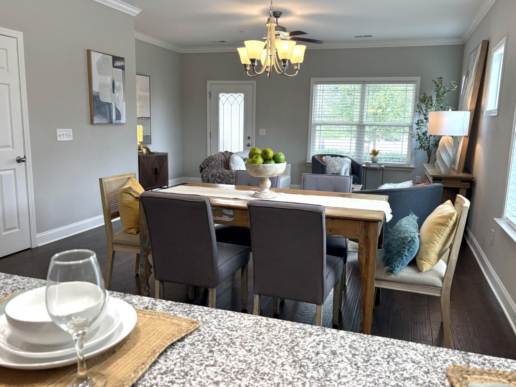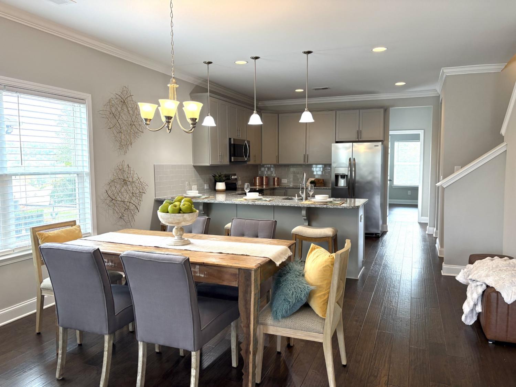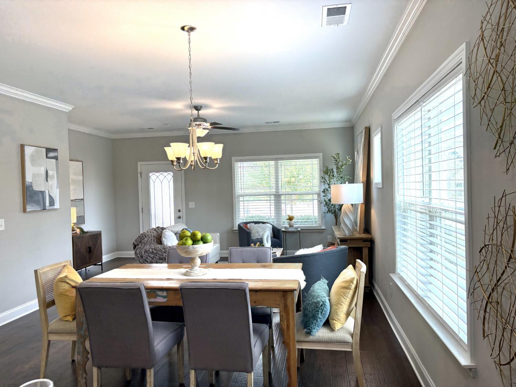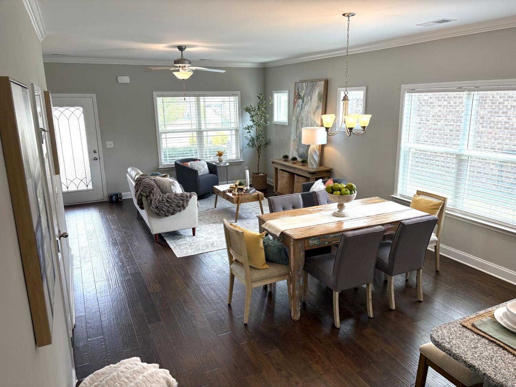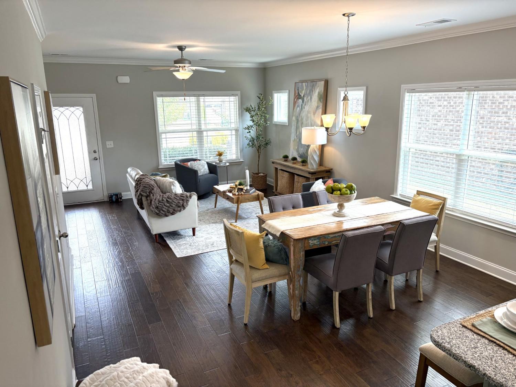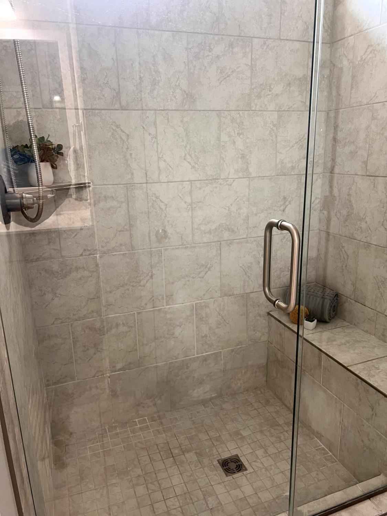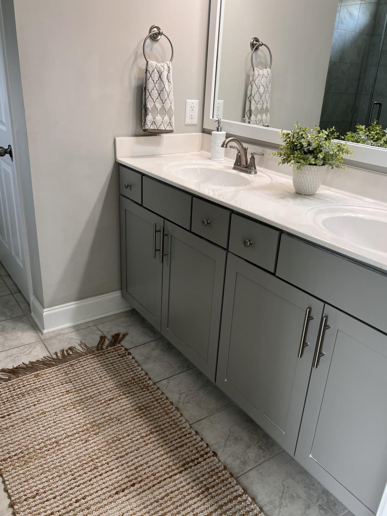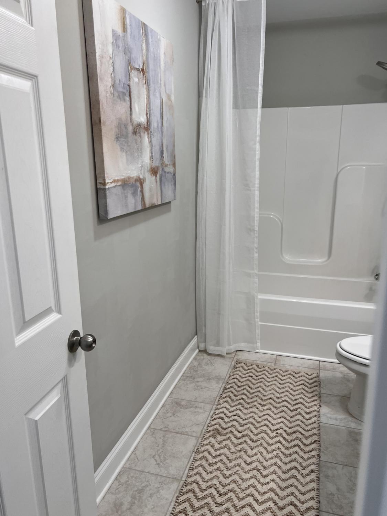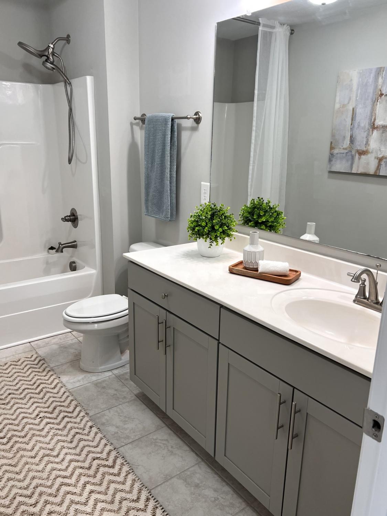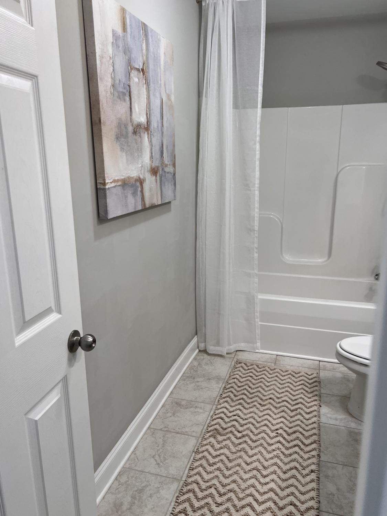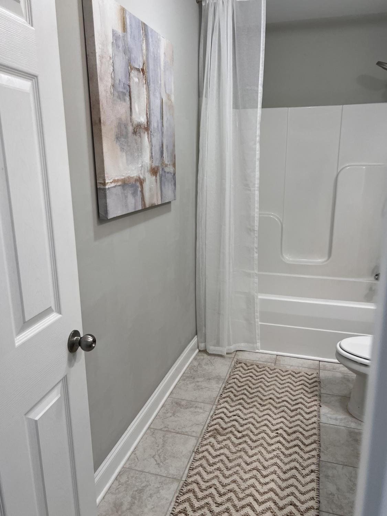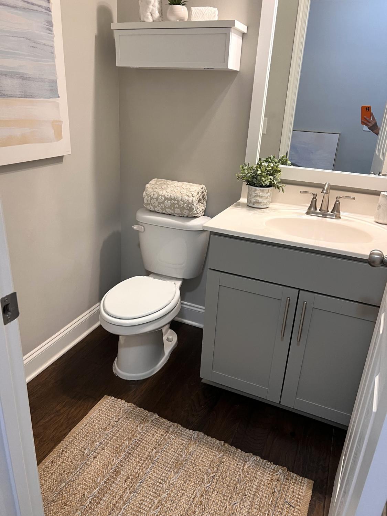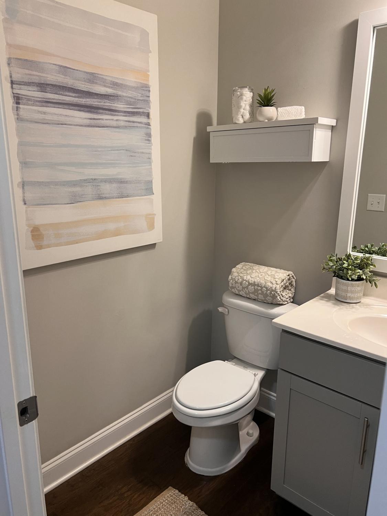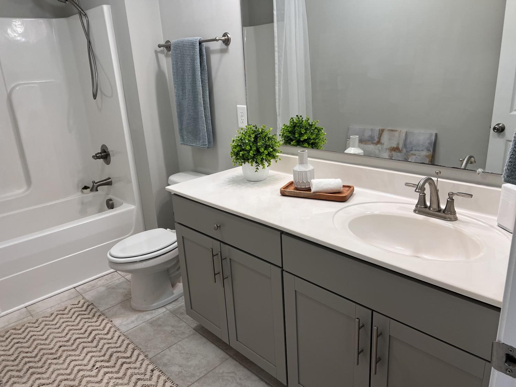 MIDDLE TENNESSEE REAL ESTATE
MIDDLE TENNESSEE REAL ESTATE
751 Pebble Creek Ln, Lebanon, TN 37090 For Sale
Single Family Residence
- Single Family Residence
- Beds: 4
- Baths: 3
- 2,433 sq ft
Description
OPEN HOUSE SUNDAY 9-14, 2 - 5pm, Welcome to this stunning one- owner home, offering four bedrooms 2 1/2 baths, and a spacious two-car garage, ideally situated on a quiet cul-de-sac in the highly sought after Valley Brook and Creekside at Stonebridge subdivision. Nestled on a picturesque lot, this home backs up to green space and enjoys additional green space to the right providing a peaceful and private setting. As you approach, the inviting covered front porch welcomes you home. Step inside to a thoughtfully designed open floor plan filled with natural light from an abundance of windows. The living room features rich engineered hardwood flooring that flows seamlessly into the dining area and kitchen, creating a warm and connected living space perfect for everyday living and entertaining. The kitchen is a true delight, showcasing beautiful cabinetry, granite countertops, a stylish tile backsplash, and stainless-steel appliances-including a smooth- top range, oven, dishwasher, microwave, and refrigerator. The main- level owner suite is a private retreat with an elegant custom ceiling, engineered hardwood floors, a generous walk-in closet, and a luxurious ensuite bath complete with tile flooring double vanities beautiful, tiled shower and a separate water closet. Also on the main level is a versatile second bedroom, ideal for guests or use as a home office, along with a beautifully finished half bath featuring hardwood flooring. The spacious laundry room located on the main level with tile flooring comes fully equipped with a washer and dryer for your convenience. Both are approximately 5 years old. Upstairs, you'll find a comfortable rec room with ample storage space along with two additional bedrooms that share a well-appointed full bath. Living in Stonebridge offers a beautifully designed clubhouse with meeting rooms, full kitchen, a catch and release pond, fitness center, a swimming area featuring a large pool, hot tub, patio spaces, kitty pool, playground.
Property Details
Status : Active
County : Wilson County, TN
Property Type : Residential
Area : 2,433 sq. ft.
Year Built : 2020
Exterior Construction : Brick,Stone
Floors : Carpet,Wood,Tile
Heat : Central,Electric
HOA / Subdivision : Valleybrook & Creekside At Stonebridge
Listing Provided by : Crye-Leike, Inc., REALTORS
MLS Status : Active
Listing # : RTC2940802
Schools near 751 Pebble Creek Ln, Lebanon, TN 37090 :
Castle Heights Elementary, Winfree Bryant Middle School, Lebanon High School
Additional details
Association Fee : $76.00
Association Fee Frequency : Monthly
Heating : Yes
Parking Features : Garage Faces Front
Lot Size Area : 0.18 Sq. Ft.
Building Area Total : 2433 Sq. Ft.
Lot Size Acres : 0.18 Acres
Lot Size Dimensions : 68.46 X 134.30 IRR
Living Area : 2433 Sq. Ft.
Lot Features : Cul-De-Sac,Private
Office Phone : 6158248008
Number of Bedrooms : 4
Number of Bathrooms : 3
Full Bathrooms : 2
Half Bathrooms : 1
Possession : Close Of Escrow
Cooling : 1
Garage Spaces : 2
Architectural Style : Traditional
Patio and Porch Features : Patio,Covered,Porch
Levels : Two
Basement : None
Stories : 2
Utilities : Electricity Available,Water Available
Parking Space : 2
Sewer : Public Sewer
Location 751 Pebble Creek Ln, TN 37090
Directions to 751 Pebble Creek Ln, TN 37090
I40 East to Exit 232B/Hwy 109N for 1/2 Mile, Right onto Leeville Pike. Travel 1.5 miles turn LEFT into the Stonebridge entrance. LEFT onto Meandering, RIGHT onto Waterstone, LEFT on Pebble Creek Lane
Ready to Start the Conversation?
We're ready when you are.
 © 2025 Listings courtesy of RealTracs, Inc. as distributed by MLS GRID. IDX information is provided exclusively for consumers' personal non-commercial use and may not be used for any purpose other than to identify prospective properties consumers may be interested in purchasing. The IDX data is deemed reliable but is not guaranteed by MLS GRID and may be subject to an end user license agreement prescribed by the Member Participant's applicable MLS. Based on information submitted to the MLS GRID as of September 10, 2025 10:00 AM CST. All data is obtained from various sources and may not have been verified by broker or MLS GRID. Supplied Open House Information is subject to change without notice. All information should be independently reviewed and verified for accuracy. Properties may or may not be listed by the office/agent presenting the information. Some IDX listings have been excluded from this website.
© 2025 Listings courtesy of RealTracs, Inc. as distributed by MLS GRID. IDX information is provided exclusively for consumers' personal non-commercial use and may not be used for any purpose other than to identify prospective properties consumers may be interested in purchasing. The IDX data is deemed reliable but is not guaranteed by MLS GRID and may be subject to an end user license agreement prescribed by the Member Participant's applicable MLS. Based on information submitted to the MLS GRID as of September 10, 2025 10:00 AM CST. All data is obtained from various sources and may not have been verified by broker or MLS GRID. Supplied Open House Information is subject to change without notice. All information should be independently reviewed and verified for accuracy. Properties may or may not be listed by the office/agent presenting the information. Some IDX listings have been excluded from this website.
