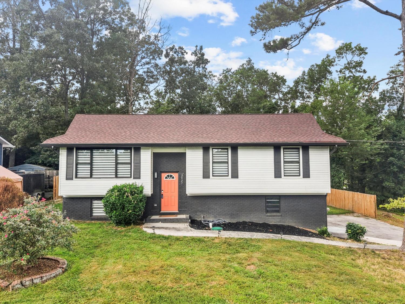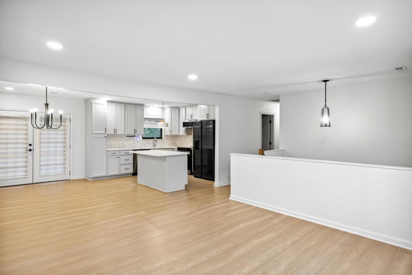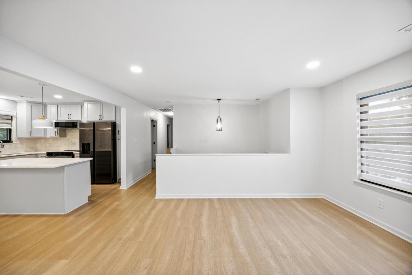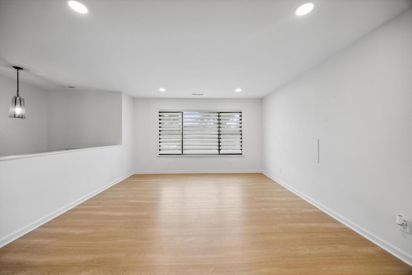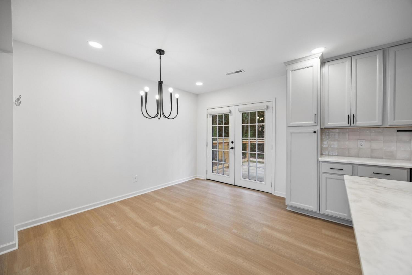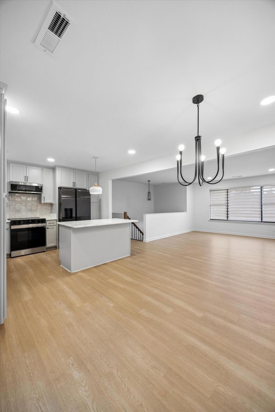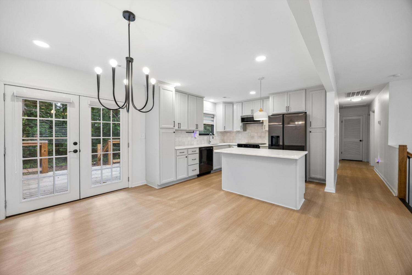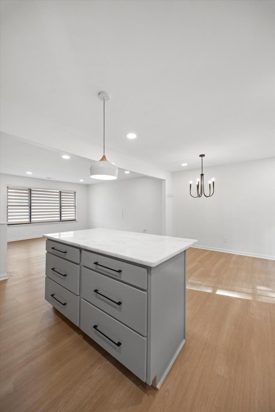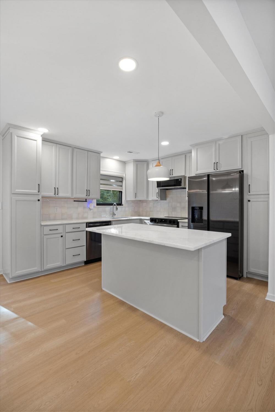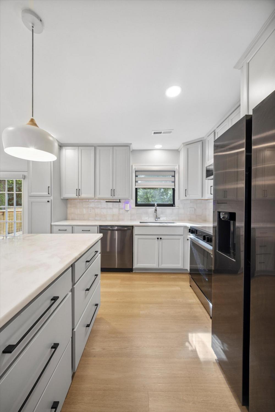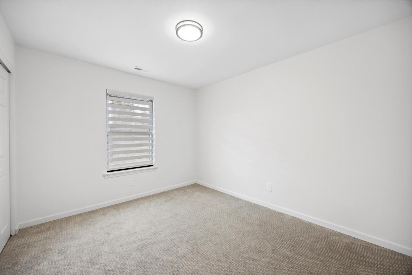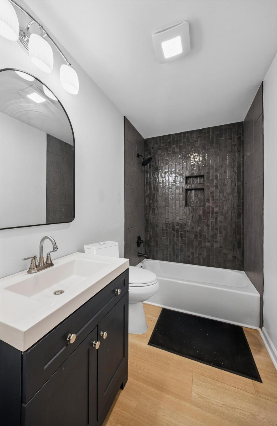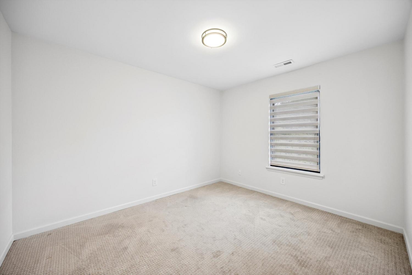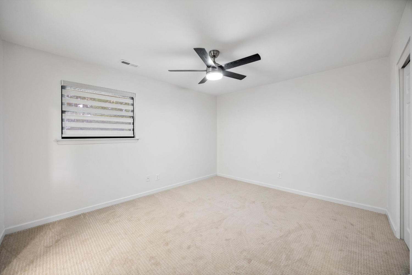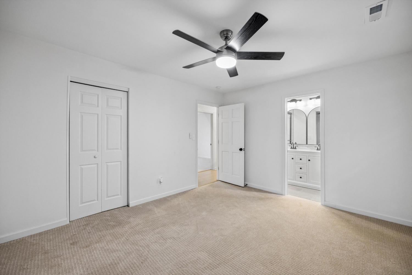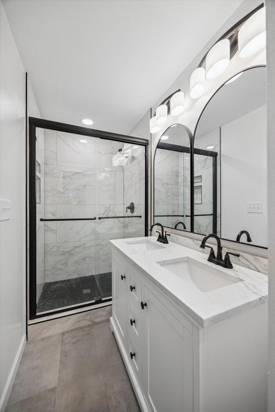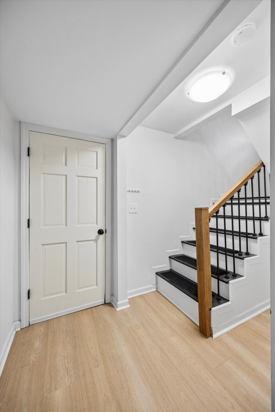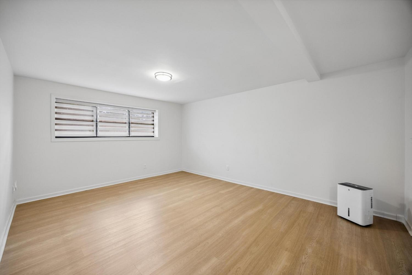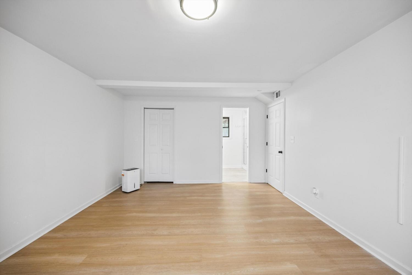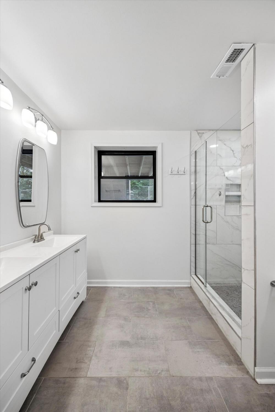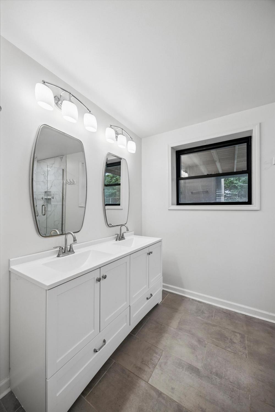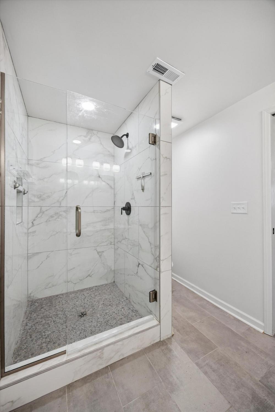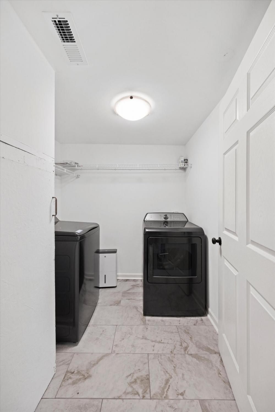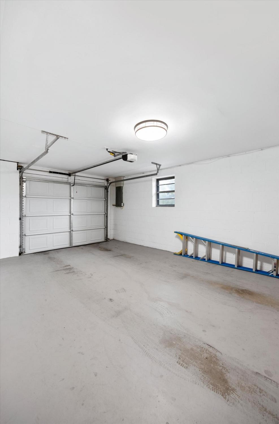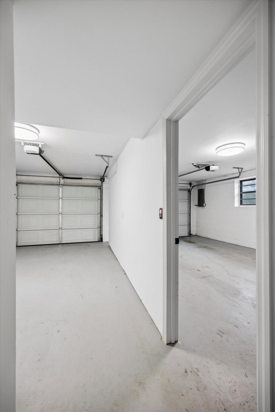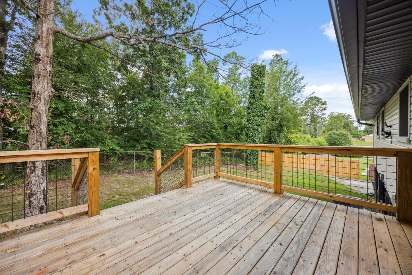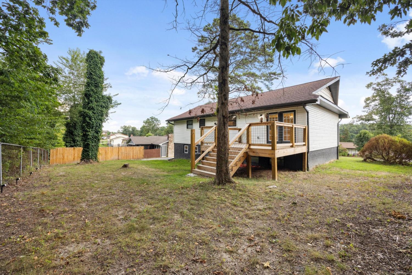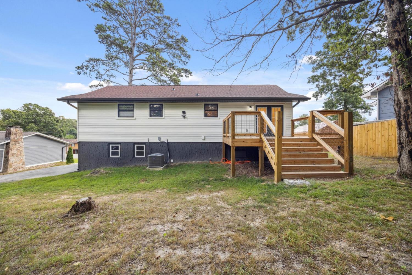 MIDDLE TENNESSEE REAL ESTATE
MIDDLE TENNESSEE REAL ESTATE
2427 Maplewood Drive, Chattanooga, TN 37421 For Sale
Single Family Residence
- Single Family Residence
- Beds: 4
- Baths: 3
- 1,936 sq ft
Description
Welcome to 2427 Maplewood Drive - beautifully renovated and ready for you to call home! This spacious 4-bedroom, 3-bathroom home in sought-after East Brainerd offers the perfect blend of style, comfort, and functionality—including two primary suites and three full bathrooms, one with tub and tile surround, the other two featuring luxurious walk-in tile showers. Thoughtfully upgraded within the last year, this home shines with a new kitchen and bathrooms, complete with stunning cabinetry, designer countertops, a custom backsplash, and sleek stainless steel appliances. Enjoy modern upgrades throughout, including recessed lighting, updated flooring—tile, LVP and plush carpet—for a fresh, contemporary feel. The entire interior and exterior have been freshly painted, updated HVAC system, new drywall, and upgrades to plumbing, wiring, and electrical ensure peace of mind. Step outside to relax or entertain on the oversized back deck, recently stained and overlooking a partially fenced yard that offers privacy and space to enjoy. Sunshades on the windows add a stylish touch and help reduce energy costs. This home combines modern updates with timeless charm in a fantastic location. Schedule your showing today!
Property Details
Status : Active
Address : 2427 Maplewood Drive Chattanooga TN 37421
County : Hamilton County, TN
Property Type : Residential
Area : 1,936 sq. ft.
Yard : Privacy
Year Built : 1972
Exterior Construction : Vinyl Siding,Other
Floors : Tile,Other
Heat : Central,Electric
HOA / Subdivision : Yorktown Woods Unit 1
Listing Provided by : RE/MAX Properties
MLS Status : Active
Listing # : RTC2940820
Schools near 2427 Maplewood Drive, Chattanooga, TN 37421 :
Wolftever Creek Elementary School, Ooltewah Middle School, Ooltewah High School
Additional details
Heating : Yes
Parking Features : Garage Door Opener,Detached,Concrete,Driveway
Lot Size Area : 0.26 Sq. Ft.
Building Area Total : 1936 Sq. Ft.
Lot Size Acres : 0.26 Acres
Lot Size Dimensions : 90 x 125
Living Area : 1936 Sq. Ft.
Lot Features : Level,Private,Other
Office Phone : 4238942900
Number of Bedrooms : 4
Number of Bathrooms : 3
Full Bathrooms : 3
Possession : Close Of Escrow
Cooling : 1
Garage Spaces : 2
Architectural Style : Raised Ranch
Patio and Porch Features : Deck
Levels : Three Or More
Basement : Full,Finished
Utilities : Electricity Available,Water Available
Parking Space : 2
Sewer : Septic Tank
Location 2427 Maplewood Drive, TN 37421
Directions to 2427 Maplewood Drive, TN 37421
East on Standifer Gap, turn left on Maplewood, home is on the left.
Ready to Start the Conversation?
We're ready when you are.
 © 2025 Listings courtesy of RealTracs, Inc. as distributed by MLS GRID. IDX information is provided exclusively for consumers' personal non-commercial use and may not be used for any purpose other than to identify prospective properties consumers may be interested in purchasing. The IDX data is deemed reliable but is not guaranteed by MLS GRID and may be subject to an end user license agreement prescribed by the Member Participant's applicable MLS. Based on information submitted to the MLS GRID as of September 6, 2025 10:00 PM CST. All data is obtained from various sources and may not have been verified by broker or MLS GRID. Supplied Open House Information is subject to change without notice. All information should be independently reviewed and verified for accuracy. Properties may or may not be listed by the office/agent presenting the information. Some IDX listings have been excluded from this website.
© 2025 Listings courtesy of RealTracs, Inc. as distributed by MLS GRID. IDX information is provided exclusively for consumers' personal non-commercial use and may not be used for any purpose other than to identify prospective properties consumers may be interested in purchasing. The IDX data is deemed reliable but is not guaranteed by MLS GRID and may be subject to an end user license agreement prescribed by the Member Participant's applicable MLS. Based on information submitted to the MLS GRID as of September 6, 2025 10:00 PM CST. All data is obtained from various sources and may not have been verified by broker or MLS GRID. Supplied Open House Information is subject to change without notice. All information should be independently reviewed and verified for accuracy. Properties may or may not be listed by the office/agent presenting the information. Some IDX listings have been excluded from this website.

