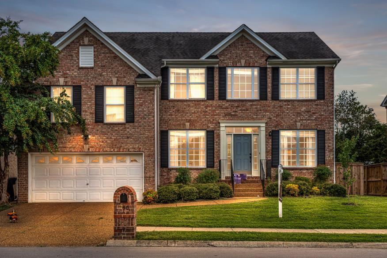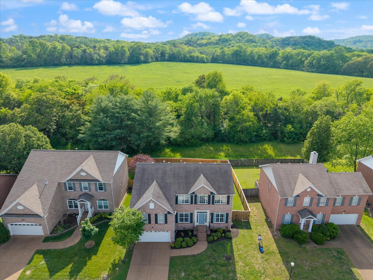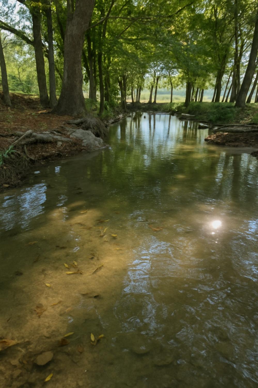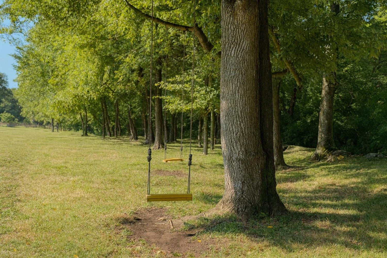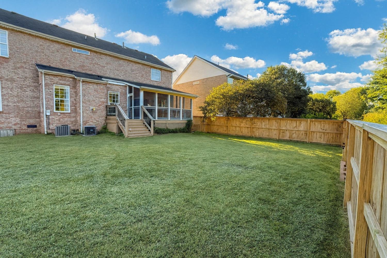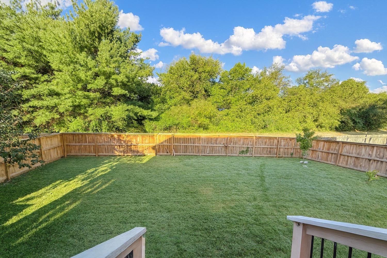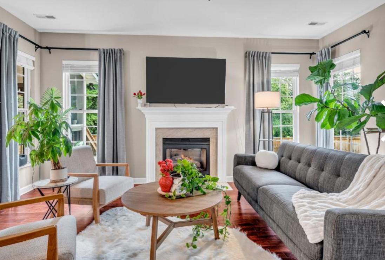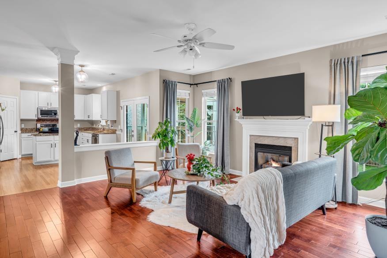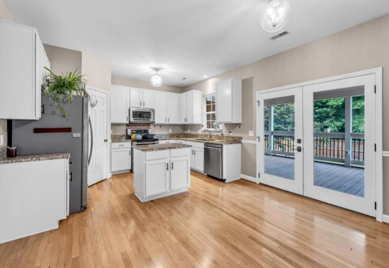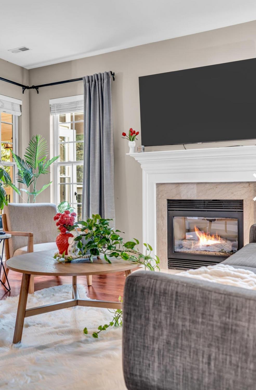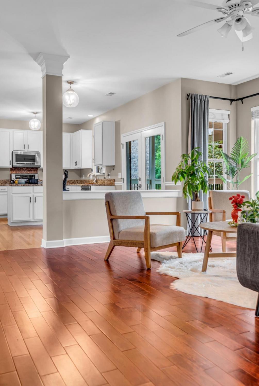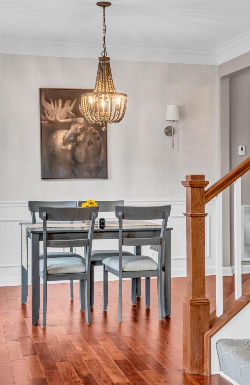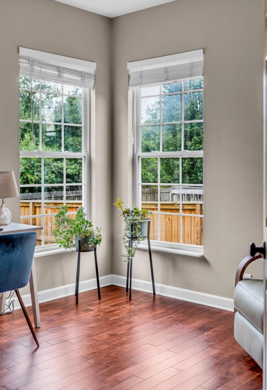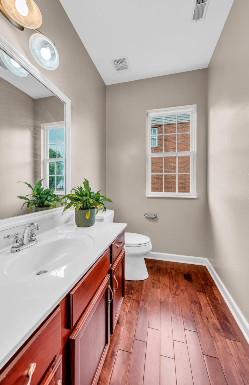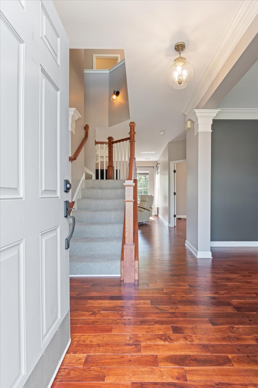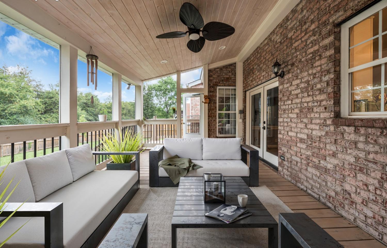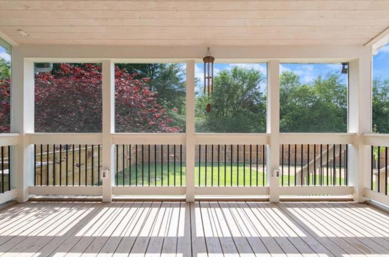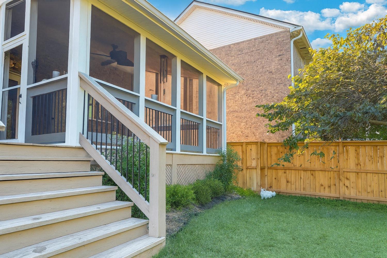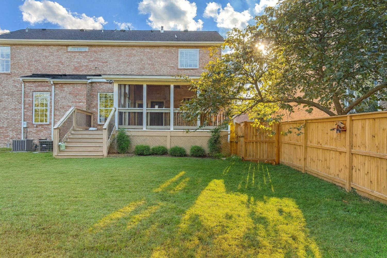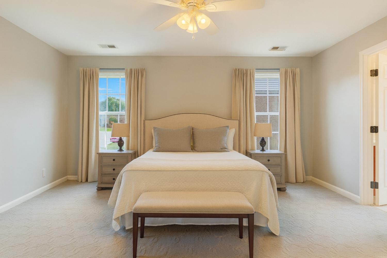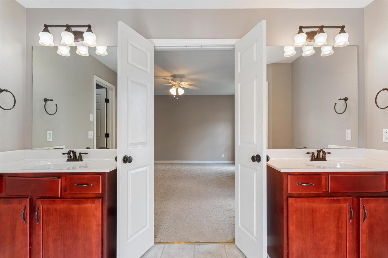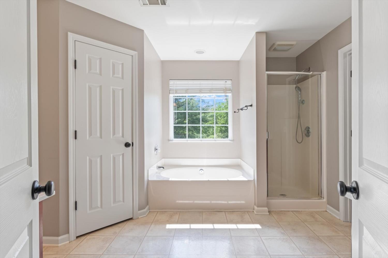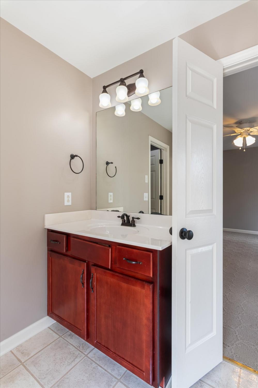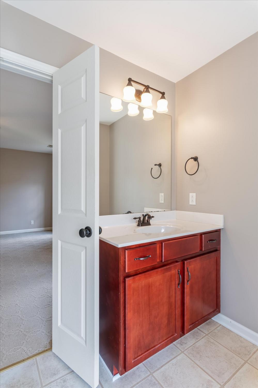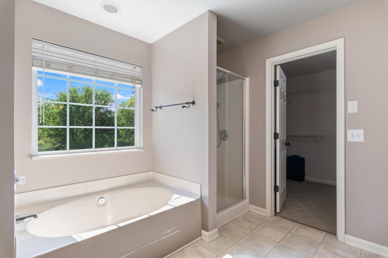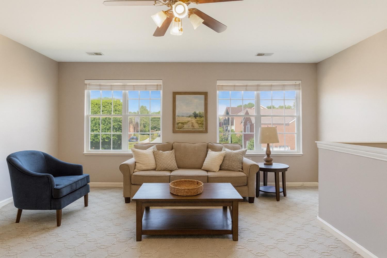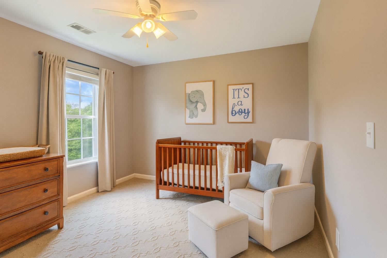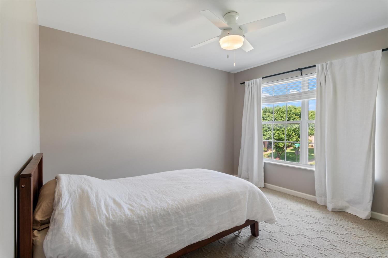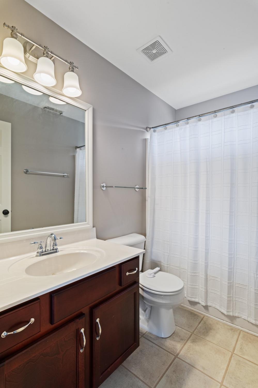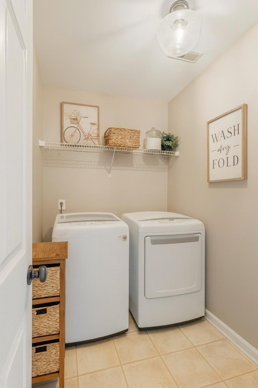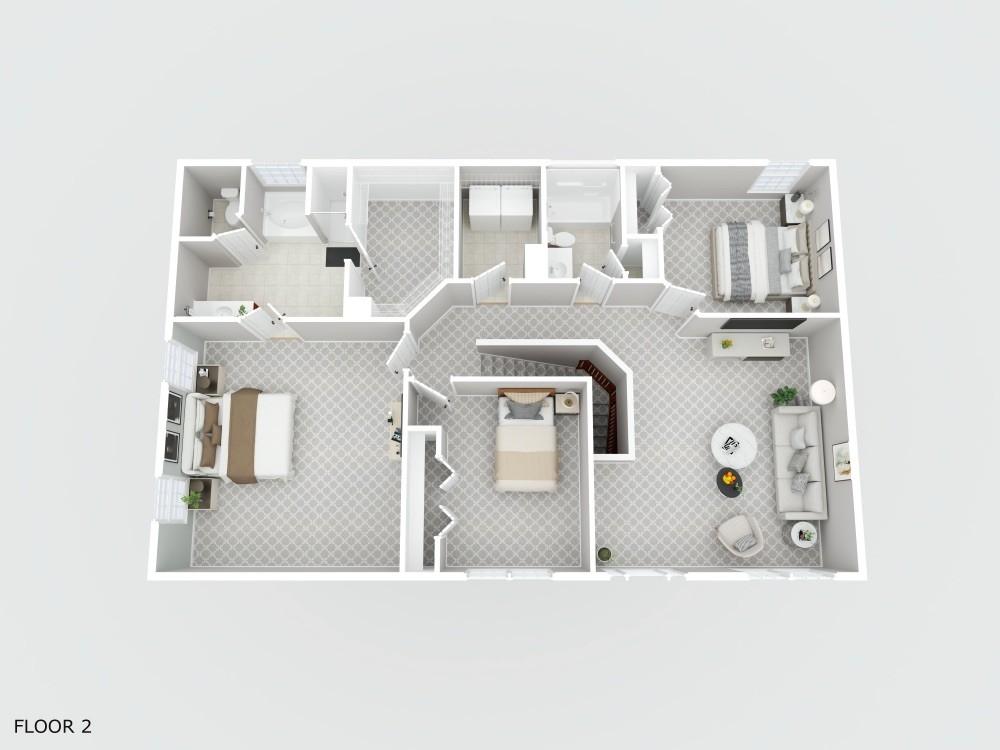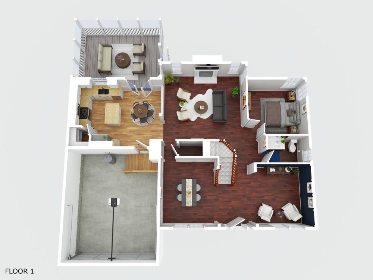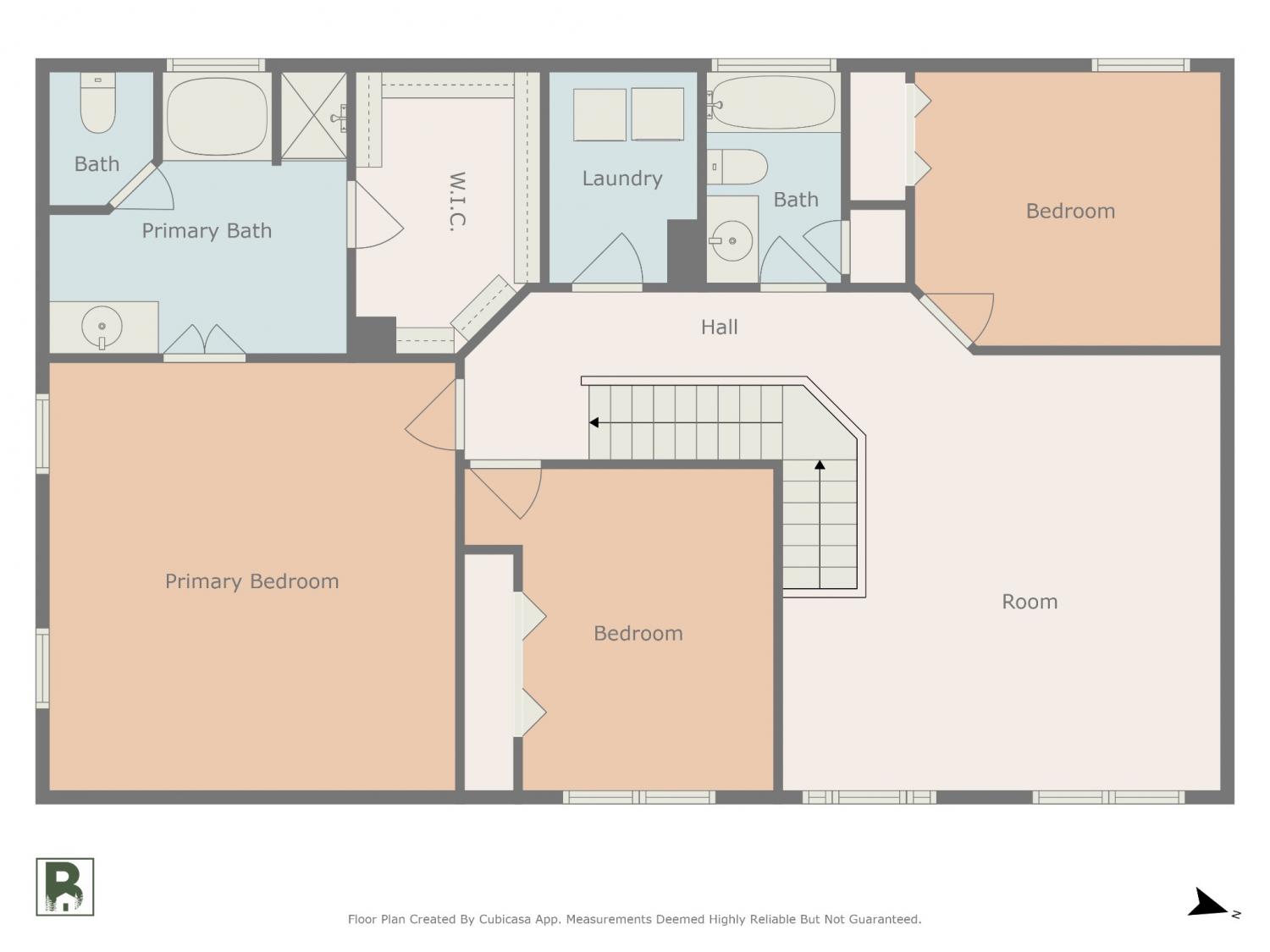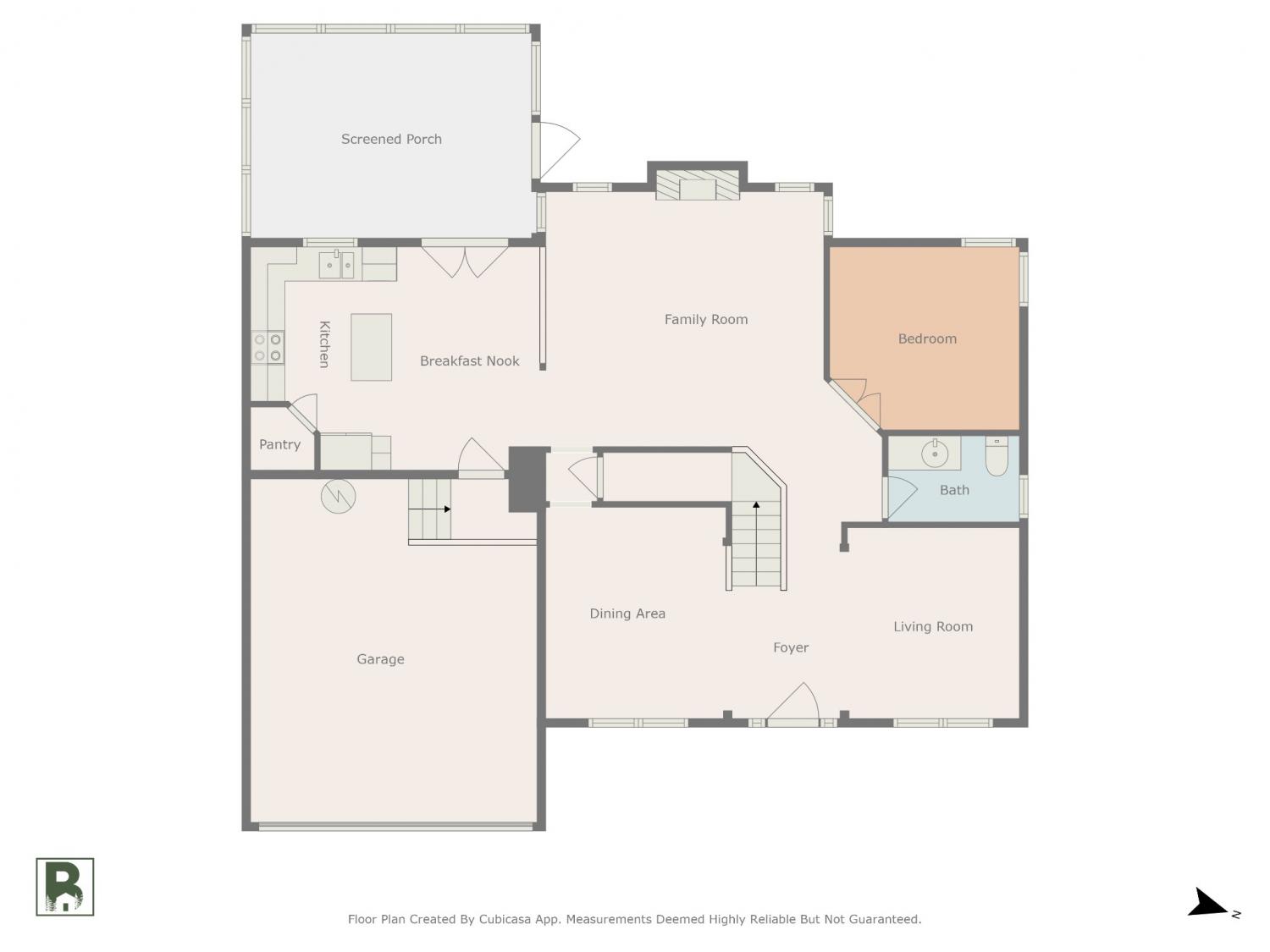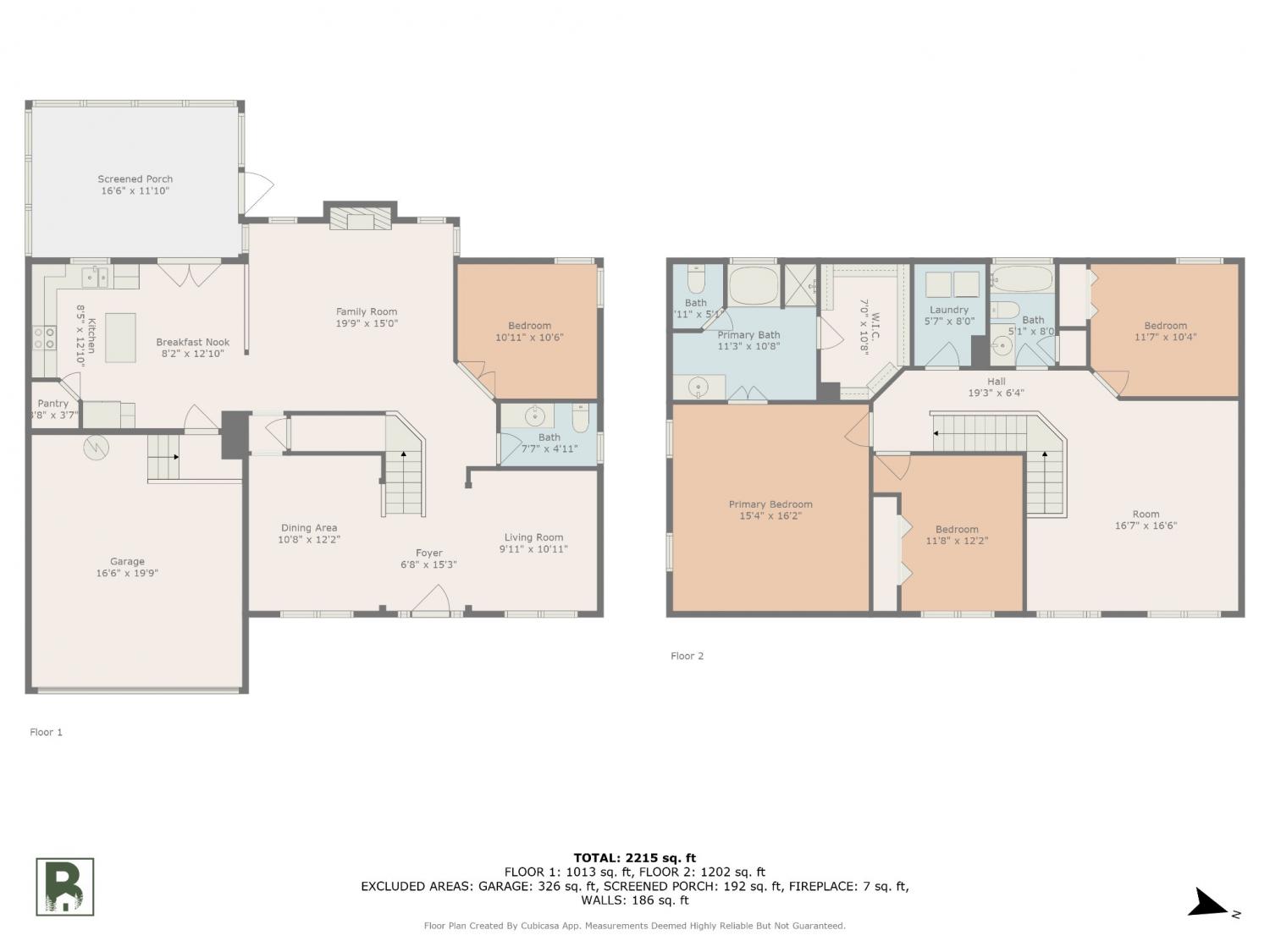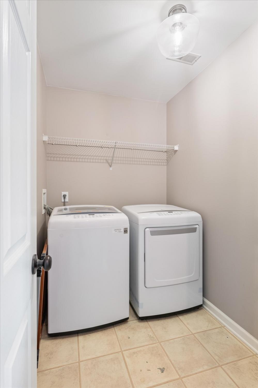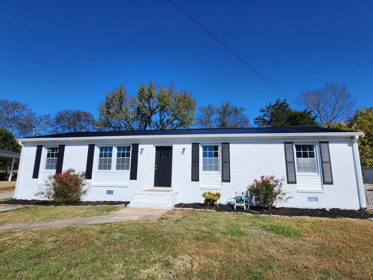 MIDDLE TENNESSEE REAL ESTATE
MIDDLE TENNESSEE REAL ESTATE
260 Wisteria Dr, Franklin, TN 37064 For Sale
Single Family Residence
- Single Family Residence
- Beds: 3
- Baths: 3
- 2,681 sq ft
Description
Welcome to your new happy place in Sullivan Farms! This charming 3-bedroom, 2.5 bathroom home has all the space you need—plus a few features you didn’t even know you wanted. Enjoy your morning coffee or unwind after a long day on the amazing screened-in deck, overlooking a newly fenced backyard with no rear neighbors—just peaceful green space! Inside, you'll love the bright, open layout with a large kitchen that flows into the living room, perfect for everyday living or entertaining. Need two offices? A music room? A quiet reading nook? This home’s flexible floor plan has you covered. Upstairs features a spacious primary suite, two additional bedrooms, and a bonus room ready for your big ideas. Refrigerator, matching washer and dryer included. Come see why this one stands out! Minutes to Franklin Bridge Golf Course and around the corner from Target, Kroger, Tractor Supply, & Chica-fil-a. Just beyond the community pool, there is a creek that flows through the trees, adding a calm and relaxing atmosphere. A bridge crosses over the water, leading to tree swings where residents can sit and enjoy the outdoors. It’s a peaceful spot to spend time, especially on a fall afternoon, and it’s all part of the community.
Property Details
Status : Active
County : Williamson County, TN
Property Type : Residential
Area : 2,681 sq. ft.
Yard : Privacy
Year Built : 2001
Exterior Construction : Brick,Vinyl Siding
Floors : Carpet,Wood,Tile
Heat : Central
HOA / Subdivision : Sullivan Farms Sec A
Listing Provided by : eXp Realty
MLS Status : Active
Listing # : RTC2940857
Schools near 260 Wisteria Dr, Franklin, TN 37064 :
Winstead Elementary School, Legacy Middle School, Independence High School
Additional details
Association Fee : $56.00
Association Fee Frequency : Monthly
Heating : Yes
Parking Features : Garage Faces Front
Lot Size Area : 0.16 Sq. Ft.
Building Area Total : 2681 Sq. Ft.
Lot Size Acres : 0.16 Acres
Lot Size Dimensions : 65 X 116
Living Area : 2681 Sq. Ft.
Lot Features : Level,Private
Office Phone : 8885195113
Number of Bedrooms : 3
Number of Bathrooms : 3
Full Bathrooms : 2
Half Bathrooms : 1
Possession : Immediate
Cooling : 1
Garage Spaces : 2
Architectural Style : Traditional
Patio and Porch Features : Screened
Levels : One
Basement : None,Crawl Space
Stories : 2
Utilities : Water Available
Parking Space : 2
Sewer : Public Sewer
Location 260 Wisteria Dr, TN 37064
Directions to 260 Wisteria Dr, TN 37064
Take Mack Hatcher Pkwy south. Turn left onto Donelson Creek Pkwy. Turn right one Wisteria Dr. House will on your right.
Ready to Start the Conversation?
We're ready when you are.
 © 2025 Listings courtesy of RealTracs, Inc. as distributed by MLS GRID. IDX information is provided exclusively for consumers' personal non-commercial use and may not be used for any purpose other than to identify prospective properties consumers may be interested in purchasing. The IDX data is deemed reliable but is not guaranteed by MLS GRID and may be subject to an end user license agreement prescribed by the Member Participant's applicable MLS. Based on information submitted to the MLS GRID as of October 23, 2025 10:00 PM CST. All data is obtained from various sources and may not have been verified by broker or MLS GRID. Supplied Open House Information is subject to change without notice. All information should be independently reviewed and verified for accuracy. Properties may or may not be listed by the office/agent presenting the information. Some IDX listings have been excluded from this website.
© 2025 Listings courtesy of RealTracs, Inc. as distributed by MLS GRID. IDX information is provided exclusively for consumers' personal non-commercial use and may not be used for any purpose other than to identify prospective properties consumers may be interested in purchasing. The IDX data is deemed reliable but is not guaranteed by MLS GRID and may be subject to an end user license agreement prescribed by the Member Participant's applicable MLS. Based on information submitted to the MLS GRID as of October 23, 2025 10:00 PM CST. All data is obtained from various sources and may not have been verified by broker or MLS GRID. Supplied Open House Information is subject to change without notice. All information should be independently reviewed and verified for accuracy. Properties may or may not be listed by the office/agent presenting the information. Some IDX listings have been excluded from this website.
