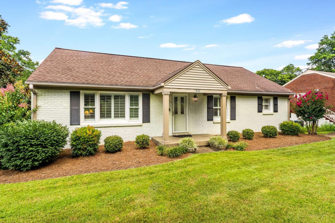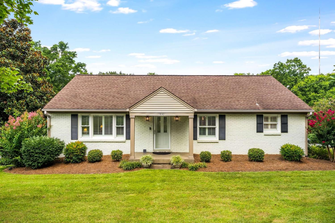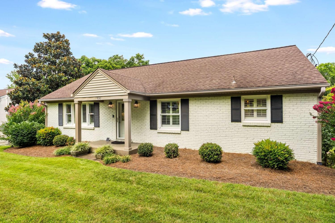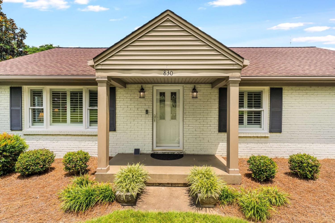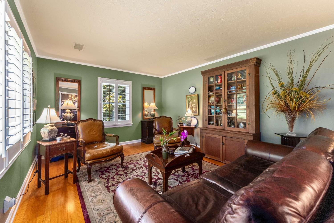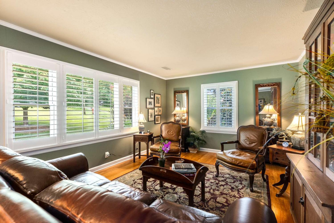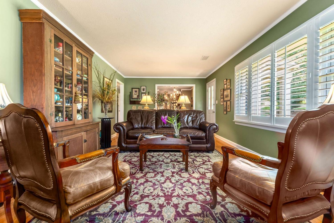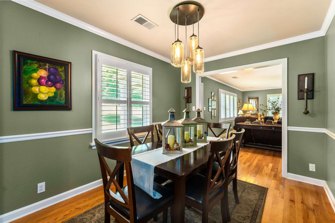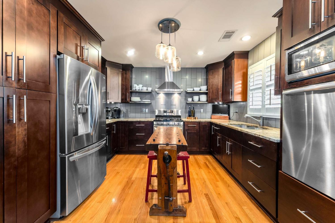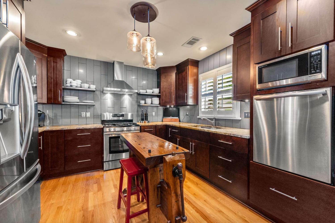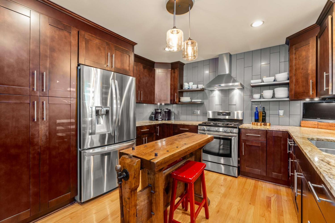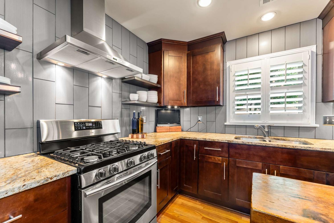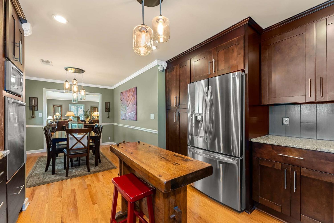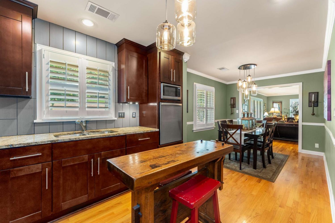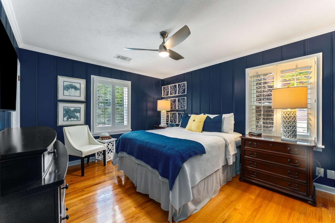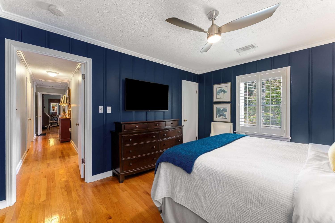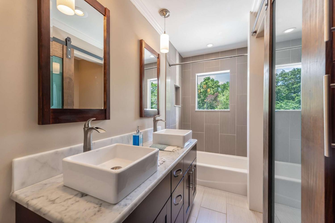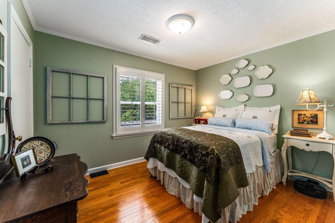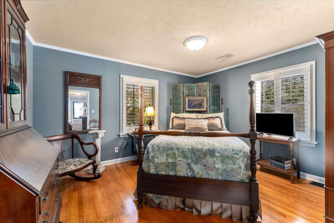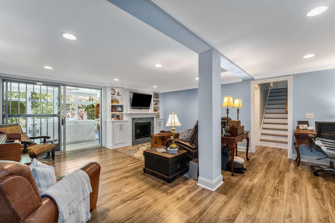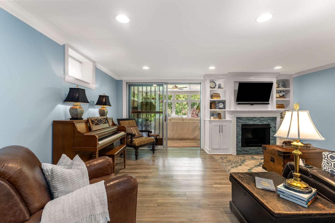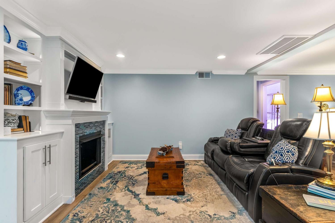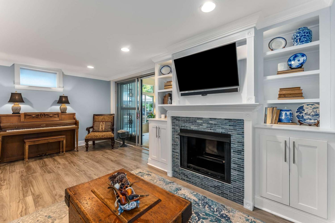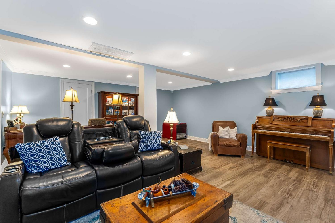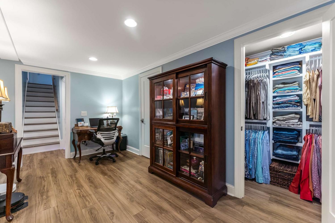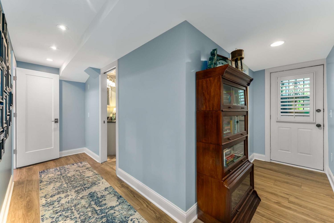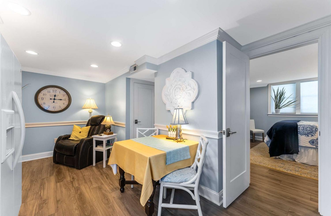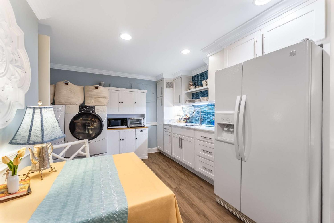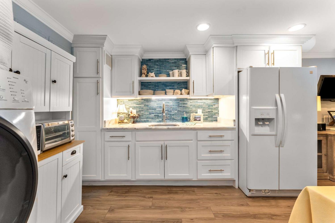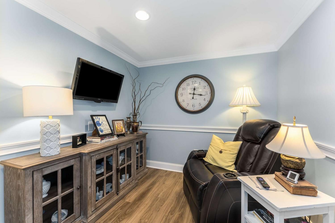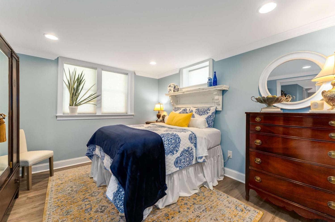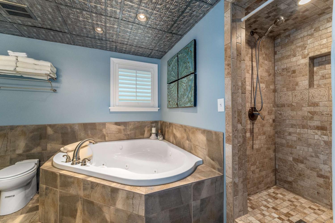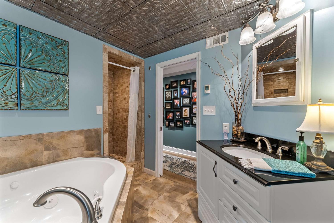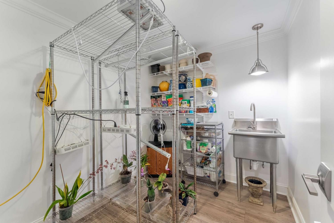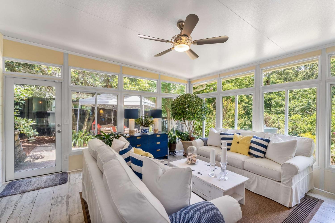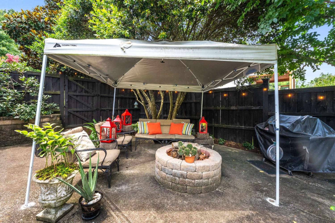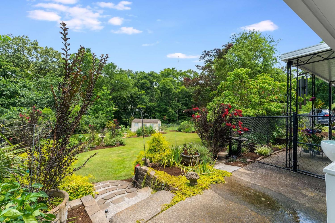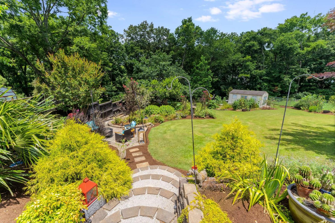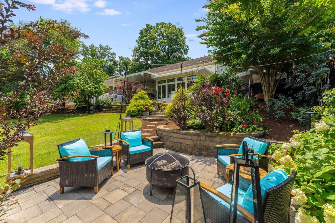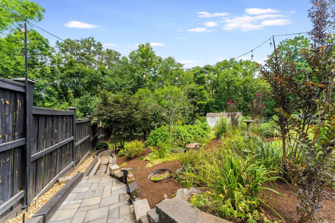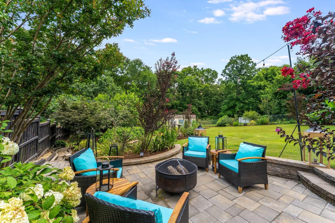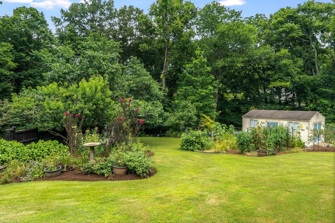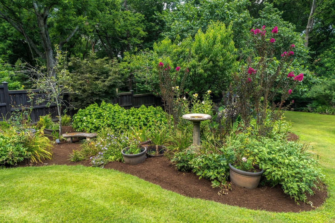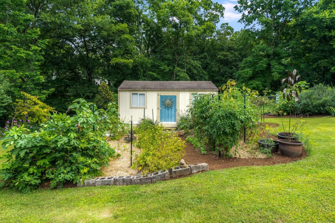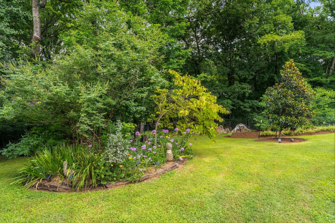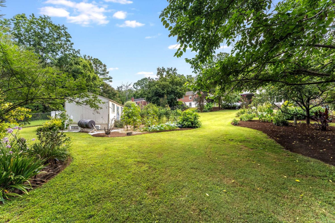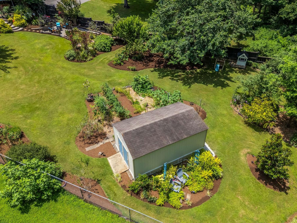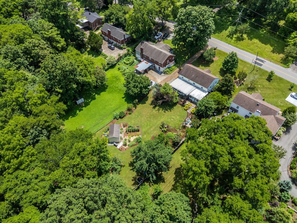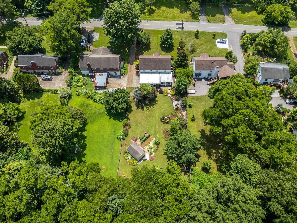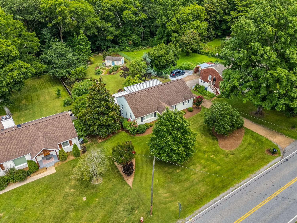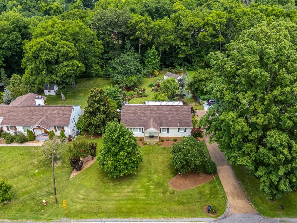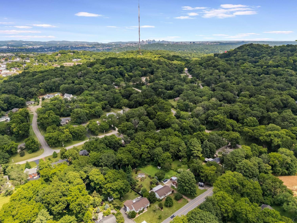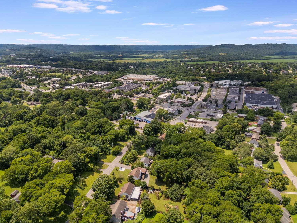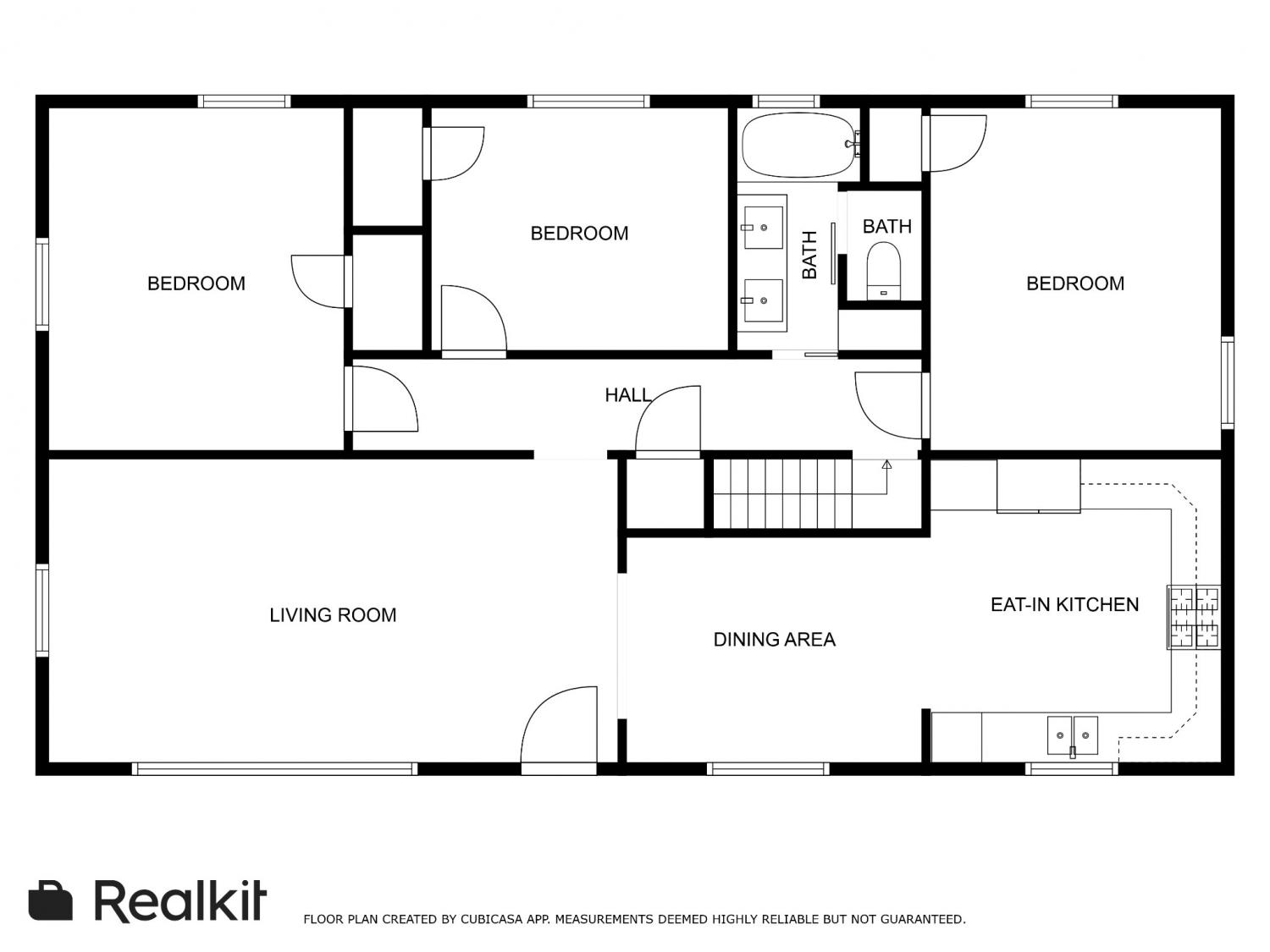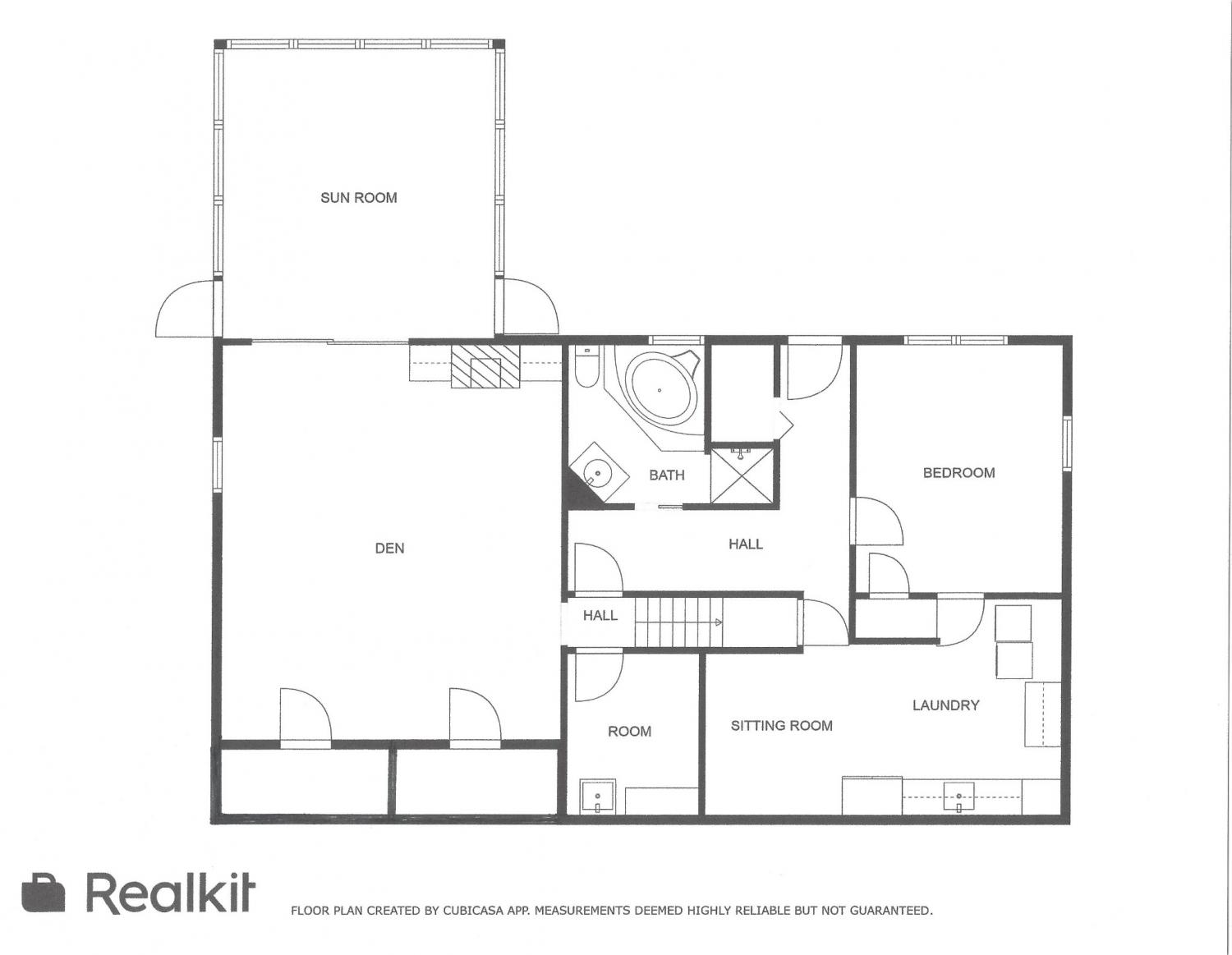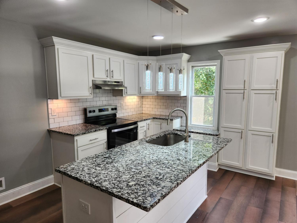 MIDDLE TENNESSEE REAL ESTATE
MIDDLE TENNESSEE REAL ESTATE
830 Hillwood Blvd, Nashville, TN 37209 For Sale
Single Family Residence
- Single Family Residence
- Beds: 4
- Baths: 2
- 2,632 sq ft
Description
This house is truly one of a kind. The sellers planned to live to a ripe old age here & improved the property accordingly. In the meantime, they purchased a lot near family & are building outside of Nashville. The new Buyers will benefit from the Sellers' attention to detail & their renovations done to perfection. The main level Living Area is welcoming with the oversized Living Room & the Dining Room connection to the Kitchen. The remodeled Kitchen features stainless appliances with a raised dishwasher for ease of loading & a gas range/oven. The main level has hardwood & plantation shutters throughout with three Bedrooms & a remodeled hall Bath. Both bathrooms have heated floors. The expansive suite on the lower level has a mini-kitchen & sitting area in the laundry space. This suite could be the Primary Suite or a great apartment for guests or renting. There is a private entrance from the carport. The Den on the same level has two organized walk-in-closets in addition to the closet in the bedroom. The Den has built-in bookshelves that flank the gas fireplace. The sunroom off of the Den (which is not included in the square footage) transitions to the two exterior gathering areas/patios & a spacious backyard for relaxing, entertaining, & gardening. The storage shed has a single door on the front and double doors on the side. This house is immaculate & the gardens are divine. The HVAC is brand new - installed in March of 2025. Come to see it - you won't be disappointed. It's in a great, convenient location, too!! Easy access to shopping and interstates.
Property Details
Status : Active
County : Davidson County, TN
Property Type : Residential
Area : 2,632 sq. ft.
Yard : Back Yard
Year Built : 1953
Exterior Construction : Brick,Vinyl Siding
Floors : Wood,Other
Heat : Central,Heat Pump
HOA / Subdivision : Horton Heights
Listing Provided by : Fridrich & Clark Realty
MLS Status : Active
Listing # : RTC2941011
Schools near 830 Hillwood Blvd, Nashville, TN 37209 :
Gower Elementary, H. G. Hill Middle, James Lawson High School
Additional details
Virtual Tour URL : Click here for Virtual Tour
Heating : Yes
Parking Features : Attached
Lot Size Area : 0.55 Sq. Ft.
Building Area Total : 2632 Sq. Ft.
Lot Size Acres : 0.55 Acres
Lot Size Dimensions : 86 X 264
Living Area : 2632 Sq. Ft.
Lot Features : Private,Rolling Slope
Office Phone : 6153274800
Number of Bedrooms : 4
Number of Bathrooms : 2
Full Bathrooms : 2
Possession : Negotiable
Cooling : 1
Architectural Style : Ranch
Patio and Porch Features : Porch,Covered,Patio
Levels : Two
Basement : Full,Finished
Stories : 1
Utilities : Electricity Available,Water Available
Parking Space : 2
Carport : 1
Sewer : Public Sewer
Location 830 Hillwood Blvd, TN 37209
Directions to 830 Hillwood Blvd, TN 37209
I440 to West End/Harding Road, Right on Hillwood to 830 on right past Fleetwood
Ready to Start the Conversation?
We're ready when you are.
 © 2025 Listings courtesy of RealTracs, Inc. as distributed by MLS GRID. IDX information is provided exclusively for consumers' personal non-commercial use and may not be used for any purpose other than to identify prospective properties consumers may be interested in purchasing. The IDX data is deemed reliable but is not guaranteed by MLS GRID and may be subject to an end user license agreement prescribed by the Member Participant's applicable MLS. Based on information submitted to the MLS GRID as of August 26, 2025 10:00 AM CST. All data is obtained from various sources and may not have been verified by broker or MLS GRID. Supplied Open House Information is subject to change without notice. All information should be independently reviewed and verified for accuracy. Properties may or may not be listed by the office/agent presenting the information. Some IDX listings have been excluded from this website.
© 2025 Listings courtesy of RealTracs, Inc. as distributed by MLS GRID. IDX information is provided exclusively for consumers' personal non-commercial use and may not be used for any purpose other than to identify prospective properties consumers may be interested in purchasing. The IDX data is deemed reliable but is not guaranteed by MLS GRID and may be subject to an end user license agreement prescribed by the Member Participant's applicable MLS. Based on information submitted to the MLS GRID as of August 26, 2025 10:00 AM CST. All data is obtained from various sources and may not have been verified by broker or MLS GRID. Supplied Open House Information is subject to change without notice. All information should be independently reviewed and verified for accuracy. Properties may or may not be listed by the office/agent presenting the information. Some IDX listings have been excluded from this website.
