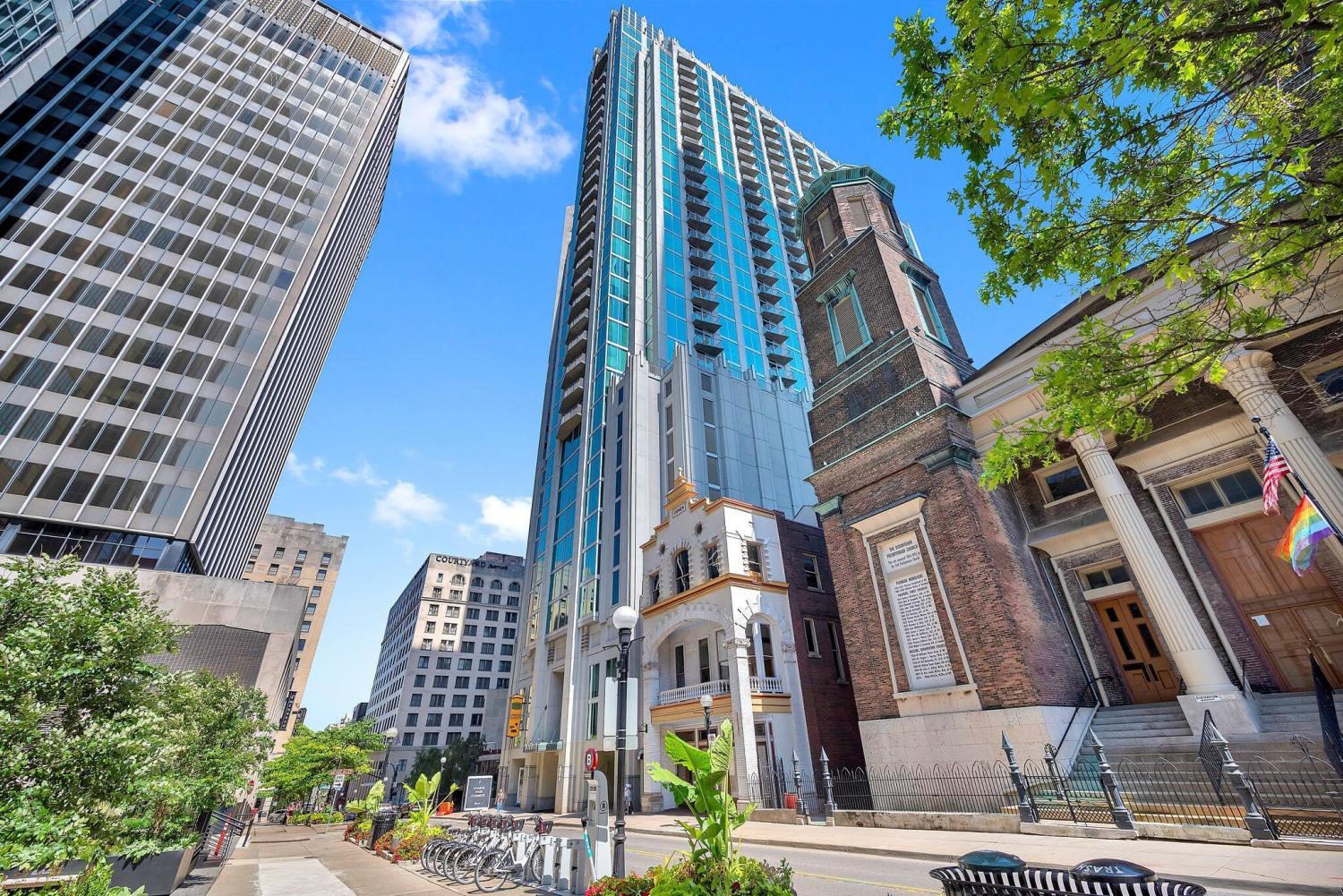 MIDDLE TENNESSEE REAL ESTATE
MIDDLE TENNESSEE REAL ESTATE
415 Church St, Nashville, TN 37219 For Rent
Condominium
- Condominium
- Beds: 1
- Baths: 1
- 648 sq ft
Description
Welcome to elevated city living in this beautifully appointed 1-bedroom, 1-bath residence located in one of Nashville's premier high-rise communities. This unit offers a modern, open-concept layout with stainless steel appliances, granite countertops in both the kitchen and bathroom, and finished wood flooring throughout the living areas. The primary bedroom features a custom walk-in closet, electric fireplace, and the bathroom is outfitted with tile flooring and upgraded finishes. Enjoy incredible walkability to top restaurants and entertainment venues. Internet service is included, and tenants are responsible for electric and water utilities. Amenities include a rooftop pool with skyline views, fitness center, resident lounge, on-site grocery store, secure access, and 24/7 concierge service. Pets: Small dogs considered on a case-by-case basis with a $500 HOA pet fee; no cats permitted. Owner will cover the $1,000 HOA move-in/move-out fee. Listing agent does not hold security deposits; deposits are held by the owner in a dedicated account used solely for that purpose.
Property Details
Status : Active
Source : RealTracs, Inc.
County : Davidson County, TN
Property Type : Residential Lease
Area : 648 sq. ft.
Year Built : 2006
Floors : Wood,Tile
Heat : Central
HOA / Subdivision : Viridian
Listing Provided by : Ascent Property Management LLC
MLS Status : Active
Listing # : RTC2941042
Schools near 415 Church St, Nashville, TN 37219 :
Jones Paideia Magnet, John Early Paideia Magnet, Pearl Cohn Magnet High School
Additional details
Association Fee : $467.00
Association Fee Frequency : Monthly
Heating : Yes
Parking Features : Assigned
Building Area Total : 648 Sq. Ft.
Living Area : 648 Sq. Ft.
Property Attached : Yes
Office Phone : 6159492100
Number of Bedrooms : Yes
Number of Bathrooms : 1
Full Bathrooms : 1
Cooling : 1
Garage Spaces : 1
Levels : One
Utilities : Water Available
Parking Space : 1
Sewer : Public Sewer
Location 415 Church St, TN 37219
Directions to 415 Church St, TN 37219
The property is located between Rep. John Lewis Way N and 4th Ave. The garage entrance is to the right of the main lobby. For visitor parking, take a left at the top of the ramp and use spaces #104-110.
Ready to Start the Conversation?
We're ready when you are.
 © 2025 Listings courtesy of RealTracs, Inc. as distributed by MLS GRID. IDX information is provided exclusively for consumers' personal non-commercial use and may not be used for any purpose other than to identify prospective properties consumers may be interested in purchasing. The IDX data is deemed reliable but is not guaranteed by MLS GRID and may be subject to an end user license agreement prescribed by the Member Participant's applicable MLS. Based on information submitted to the MLS GRID as of August 14, 2025 10:00 PM CST. All data is obtained from various sources and may not have been verified by broker or MLS GRID. Supplied Open House Information is subject to change without notice. All information should be independently reviewed and verified for accuracy. Properties may or may not be listed by the office/agent presenting the information. Some IDX listings have been excluded from this website.
© 2025 Listings courtesy of RealTracs, Inc. as distributed by MLS GRID. IDX information is provided exclusively for consumers' personal non-commercial use and may not be used for any purpose other than to identify prospective properties consumers may be interested in purchasing. The IDX data is deemed reliable but is not guaranteed by MLS GRID and may be subject to an end user license agreement prescribed by the Member Participant's applicable MLS. Based on information submitted to the MLS GRID as of August 14, 2025 10:00 PM CST. All data is obtained from various sources and may not have been verified by broker or MLS GRID. Supplied Open House Information is subject to change without notice. All information should be independently reviewed and verified for accuracy. Properties may or may not be listed by the office/agent presenting the information. Some IDX listings have been excluded from this website.










































