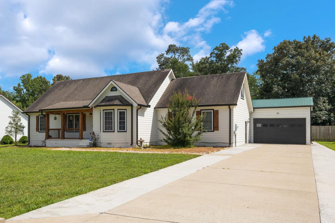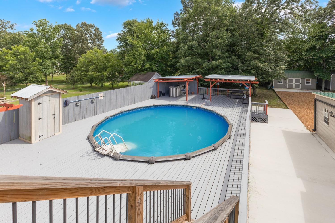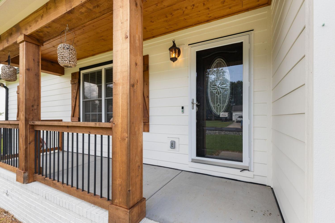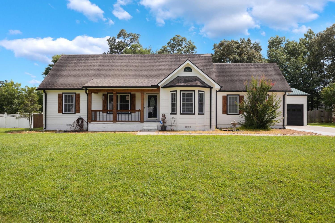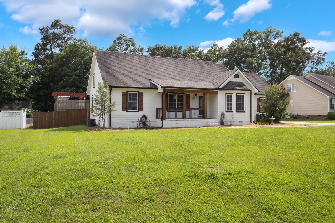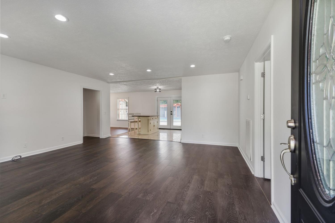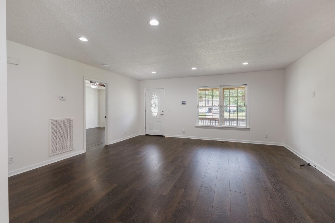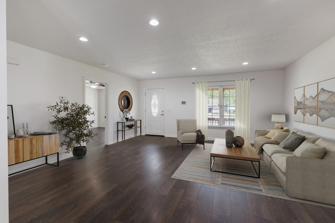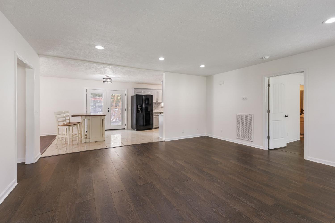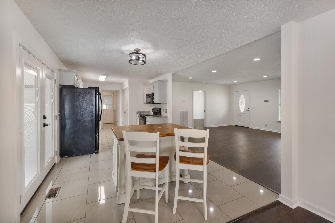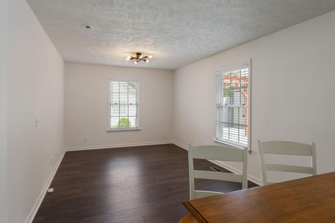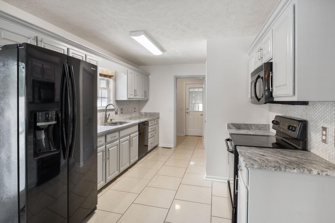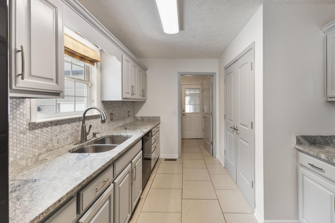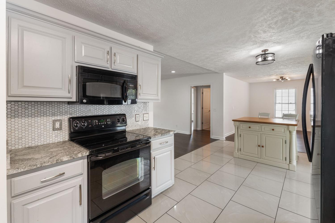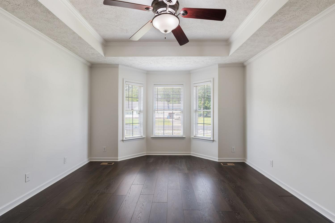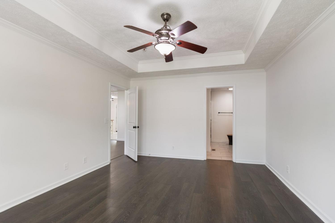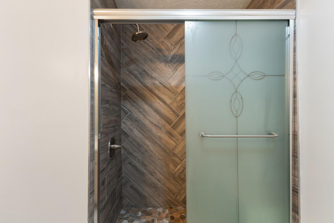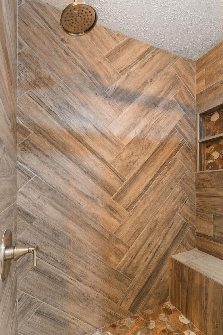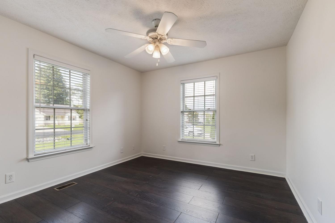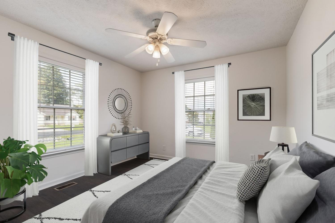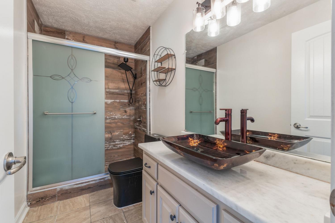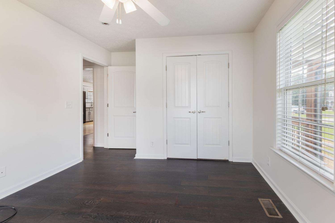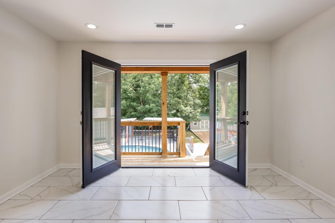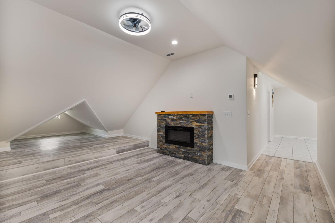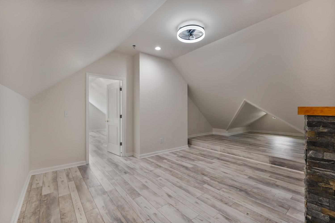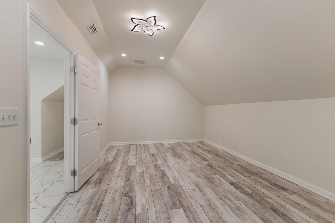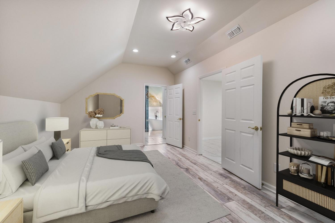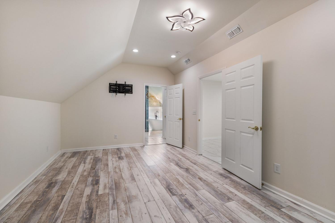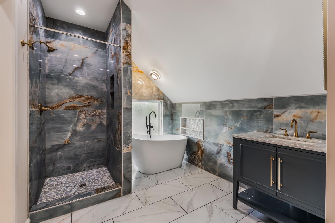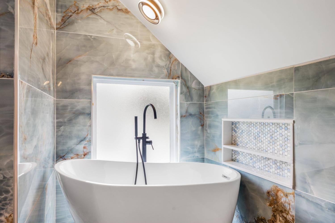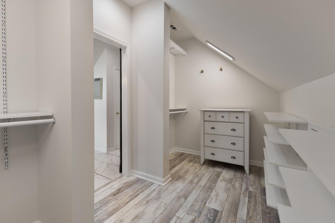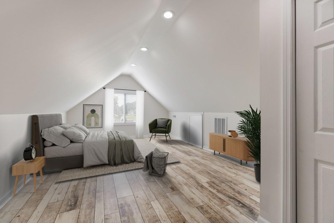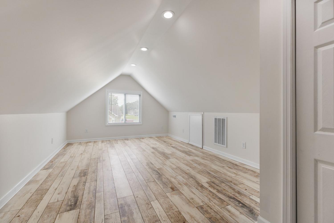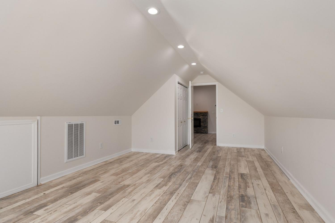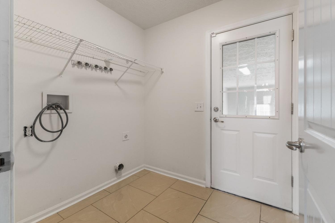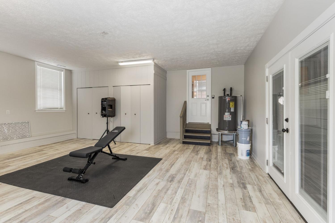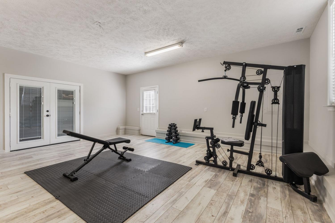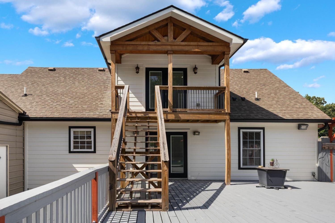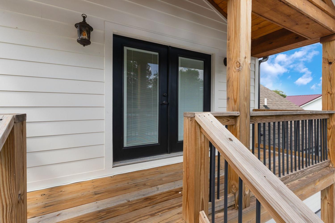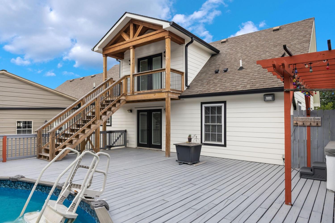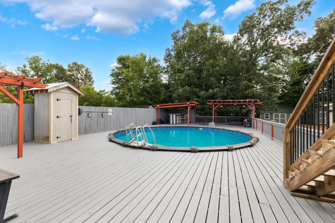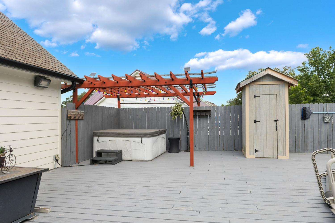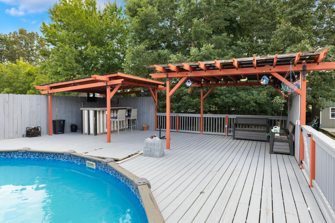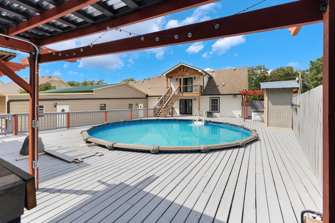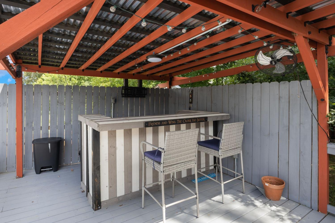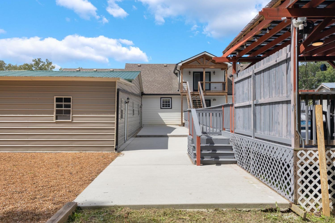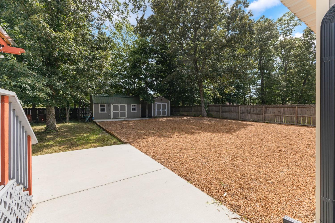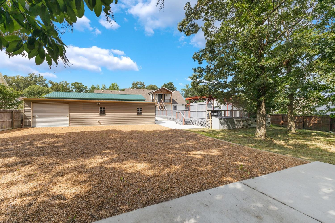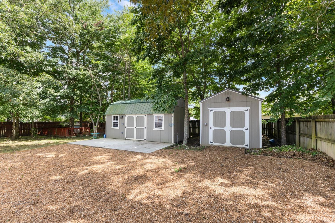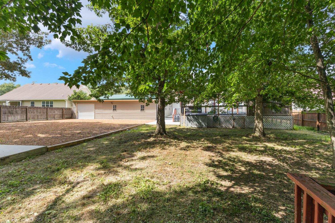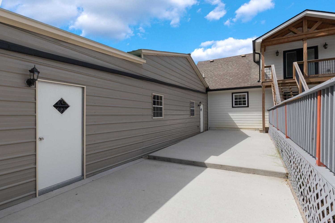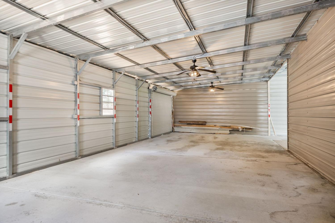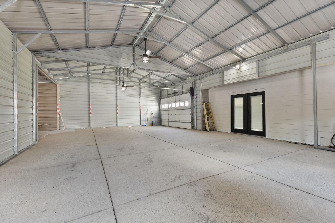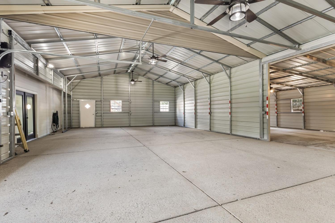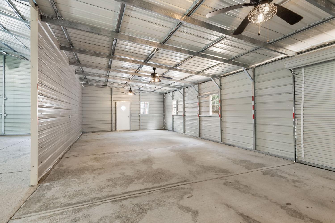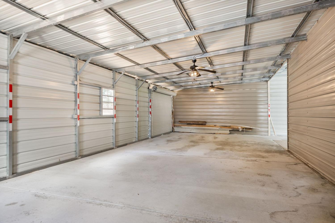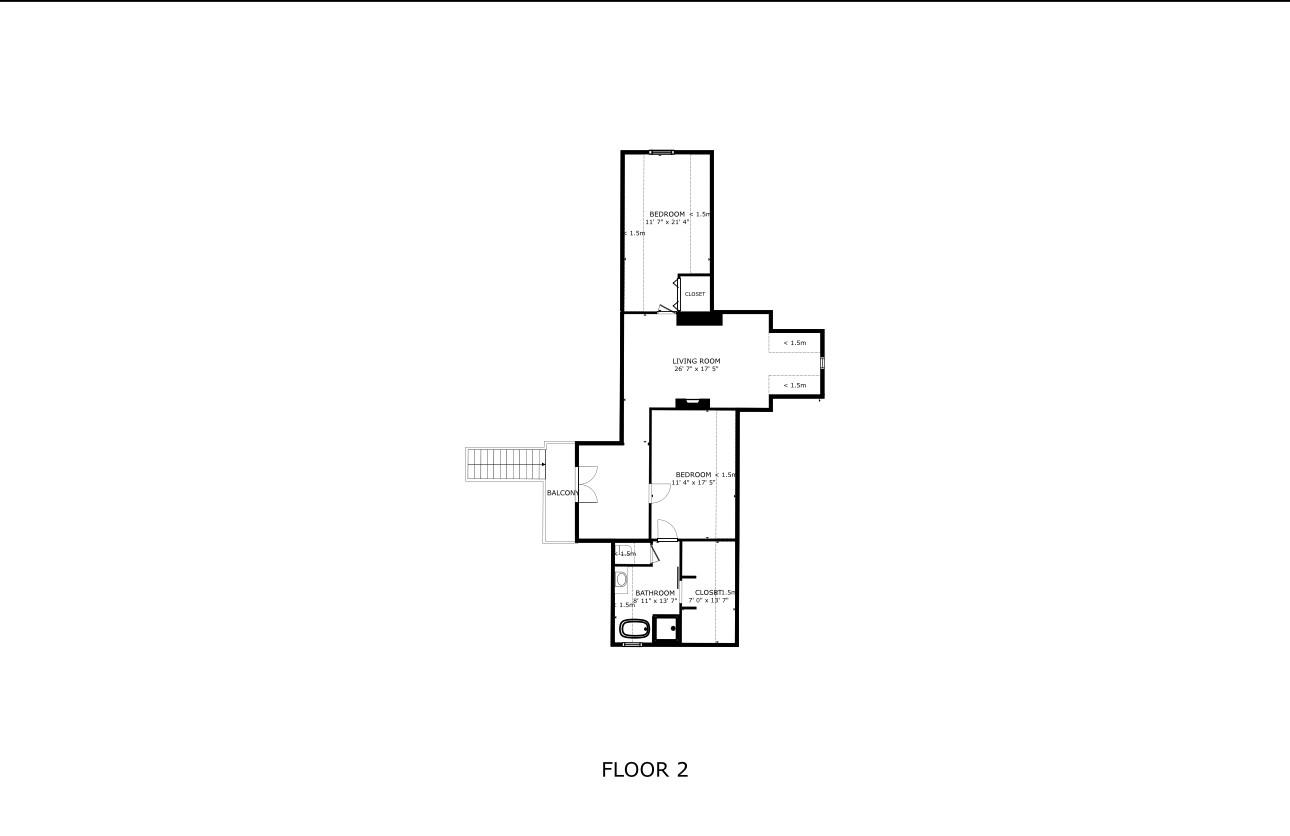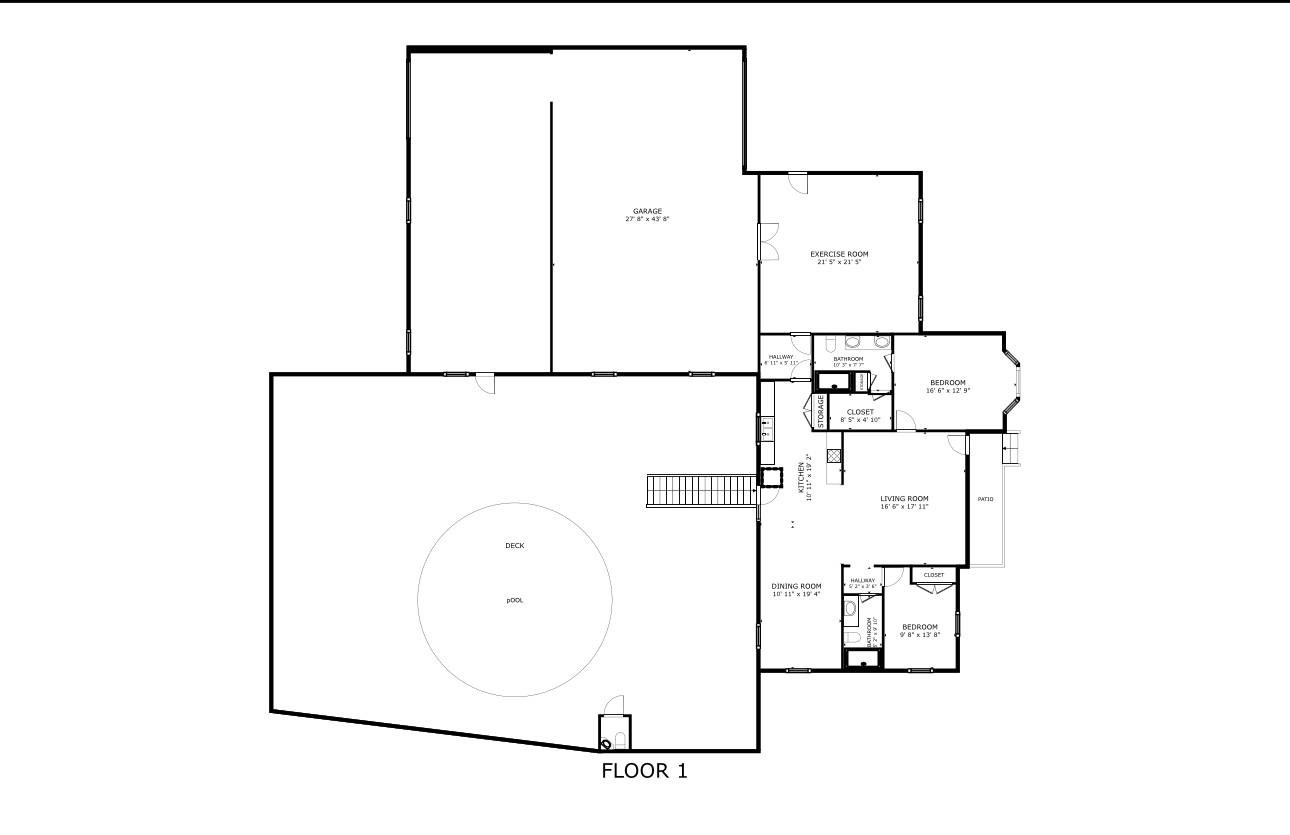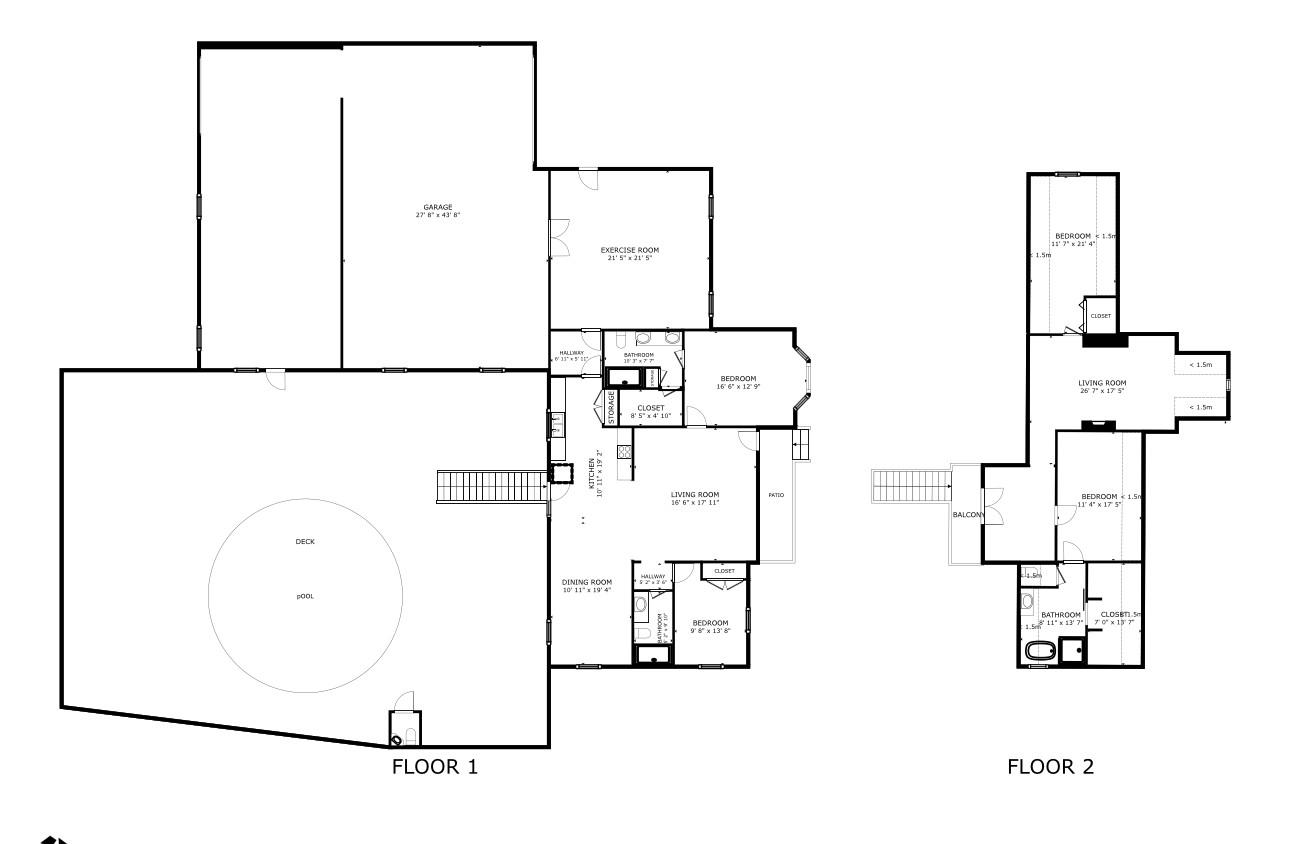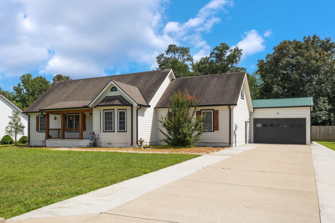 MIDDLE TENNESSEE REAL ESTATE
MIDDLE TENNESSEE REAL ESTATE
913 Indian Springs Cir, Manchester, TN 37355 For Sale
Single Family Residence
- Single Family Residence
- Beds: 4
- Baths: 3
- 2,775 sq ft
Description
AMAZING Price Adjustment! Don’t Miss Your Chance To Tour This Beautifully Remodeled Home Featuring A Stunning Upstairs Suite And Incredible Outdoor Entertainment Space! The Spacious Upstairs/Secluded Suite Includes Two Bedrooms, A Full Bathroom With Soaker Tub, Living Room, And Fireplace— Plus The Potential To Add A Kitchen And Create A Separate Living Area, Ideal For Extended Family Or Rental Income. Enjoy Over 2,000 Sq. Ft. Of Attached Metal Building Space With An Electric Garage Door, Full Power, Ceiling Fans, And Water Supply Access— Perfect For A Workshop, Hobby Space, Or Business Use. Step Outside To The Huge 2,000 Sq. Ft. Back Deck, Complete With Two Bar Areas, An Above-Ground Pool, And A Relaxing Hot Tub— Perfect For Entertaining! This Home Stands Out With Durable Hardie Board Siding (Not Vinyl) And Beautiful Cedar Wood Accents On The Front Porch For Added Charm And Curb Appeal. Located On A Quiet, Low-Traffic Loop, You’ll Enjoy Peace And Privacy While Being Just 30 Minutes To Murfreesboro, Close To Tim’s Ford Lake, Tullahoma, Lynchburg, And Less Than An Hour To Chattanooga. Schedule Your Showing Today— This One Won’t Last Long!Some photos may be virtually staged* Call Me Today To Reserve Your Private Showing! COPY AND PASTE THIS LINK IN YOUR BROWSER FOR FULL LISTING DETAILS & VIRTUAL TOUR(scroll to the bottom of the MLS page for tour links) https://www.realtracs.com/listings/5969569
Property Details
Status : Active
Address : 913 Indian Springs Cir Manchester TN 37355
County : Coffee County, TN
Property Type : Residential
Area : 2,775 sq. ft.
Year Built : 2007
Exterior Construction : Hardboard Siding,Brick
Floors : Tile,Vinyl
Heat : Central
HOA / Subdivision : Indian Springs
Listing Provided by : Berkshire Hathaway HomeServices Woodmont Realty
MLS Status : Active
Listing # : RTC2941124
Schools near 913 Indian Springs Cir, Manchester, TN 37355 :
Westwood Elementary, Westwood Middle School, Coffee County Central High School
Additional details
Heating : Yes
Parking Features : Garage Faces Front
Pool Features : Above Ground
Lot Size Area : 0.55 Sq. Ft.
Building Area Total : 2775 Sq. Ft.
Lot Size Acres : 0.55 Acres
Lot Size Dimensions : 122.88X223.57 IRR
Living Area : 2775 Sq. Ft.
Lot Features : Level
Office Phone : 6156617800
Number of Bedrooms : 4
Number of Bathrooms : 3
Full Bathrooms : 3
Possession : Close Of Escrow
Cooling : 1
Garage Spaces : 4
Architectural Style : Ranch
Private Pool : 1
Patio and Porch Features : Deck
Levels : Two
Basement : None,Crawl Space
Stories : 2
Utilities : Water Available
Parking Space : 8
Sewer : Public Sewer
Virtual Tour
Location 913 Indian Springs Cir, TN 37355
Directions to 913 Indian Springs Cir, TN 37355
From Nashville, take I-24 E to exit 111A. Turn Left onto Hillsboro Blvd, then Right onto Hills Chapel Rd. Turn Left onto Indian Springs Cir and make an immediate Left to stay on Indian Springs Cir. House will be on the Right.
Ready to Start the Conversation?
We're ready when you are.
 © 2025 Listings courtesy of RealTracs, Inc. as distributed by MLS GRID. IDX information is provided exclusively for consumers' personal non-commercial use and may not be used for any purpose other than to identify prospective properties consumers may be interested in purchasing. The IDX data is deemed reliable but is not guaranteed by MLS GRID and may be subject to an end user license agreement prescribed by the Member Participant's applicable MLS. Based on information submitted to the MLS GRID as of December 8, 2025 10:00 PM CST. All data is obtained from various sources and may not have been verified by broker or MLS GRID. Supplied Open House Information is subject to change without notice. All information should be independently reviewed and verified for accuracy. Properties may or may not be listed by the office/agent presenting the information. Some IDX listings have been excluded from this website.
© 2025 Listings courtesy of RealTracs, Inc. as distributed by MLS GRID. IDX information is provided exclusively for consumers' personal non-commercial use and may not be used for any purpose other than to identify prospective properties consumers may be interested in purchasing. The IDX data is deemed reliable but is not guaranteed by MLS GRID and may be subject to an end user license agreement prescribed by the Member Participant's applicable MLS. Based on information submitted to the MLS GRID as of December 8, 2025 10:00 PM CST. All data is obtained from various sources and may not have been verified by broker or MLS GRID. Supplied Open House Information is subject to change without notice. All information should be independently reviewed and verified for accuracy. Properties may or may not be listed by the office/agent presenting the information. Some IDX listings have been excluded from this website.
