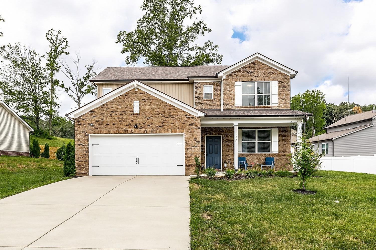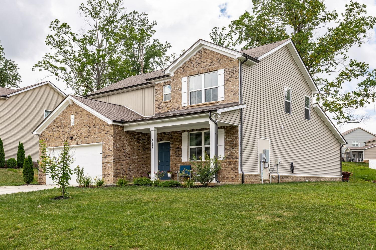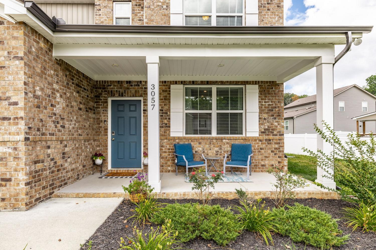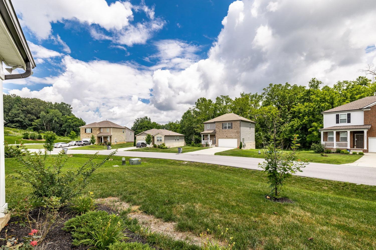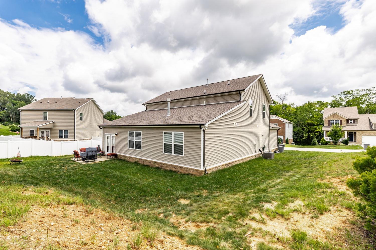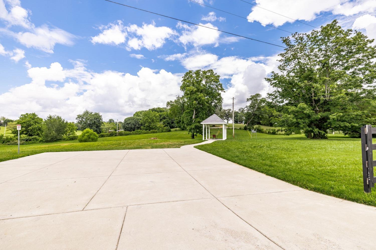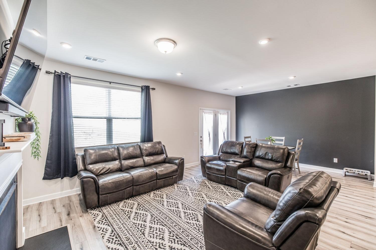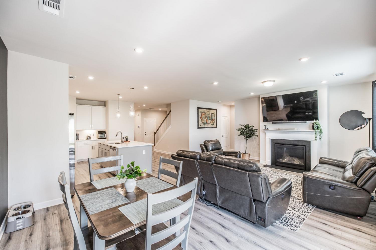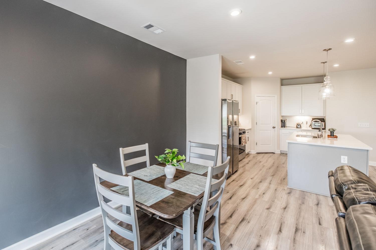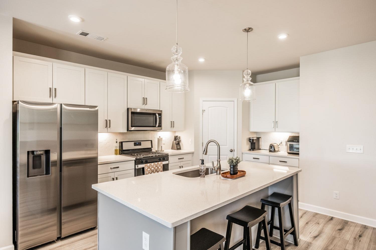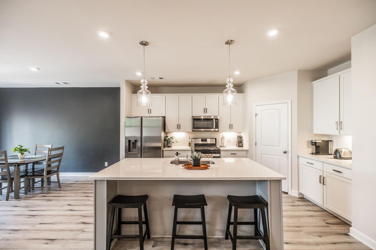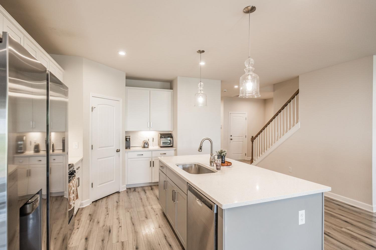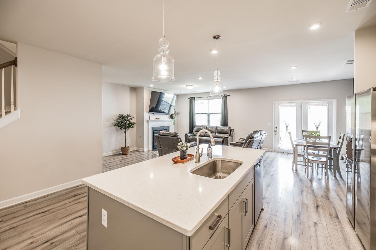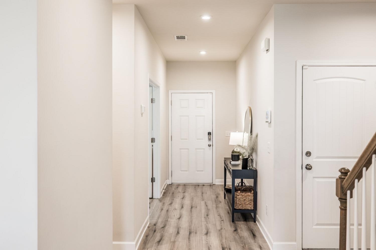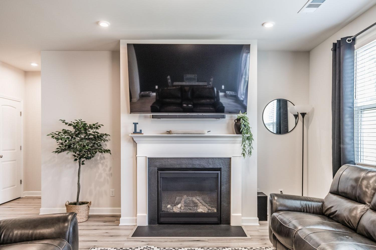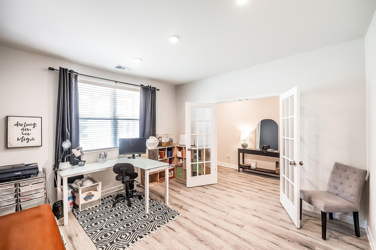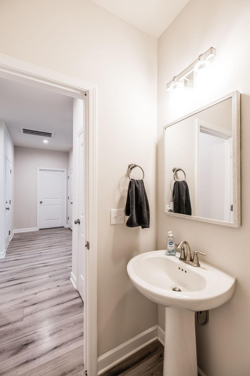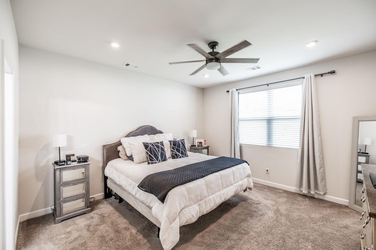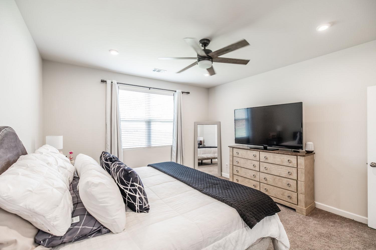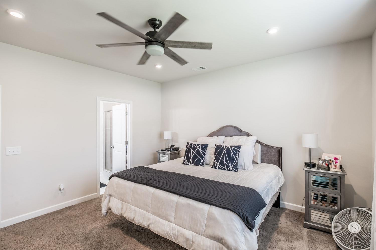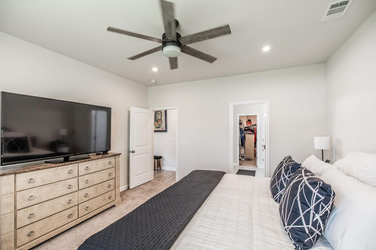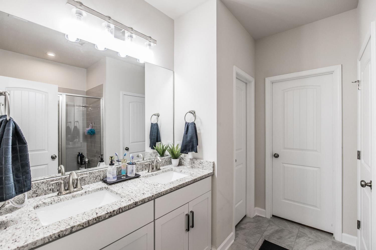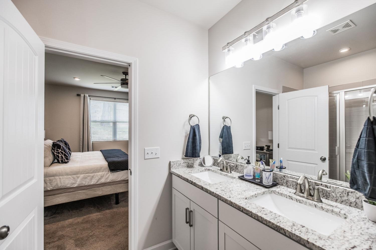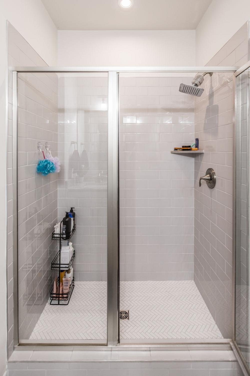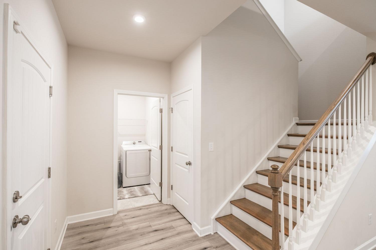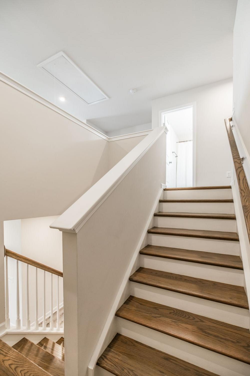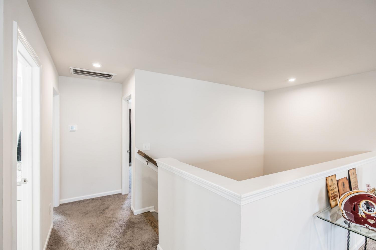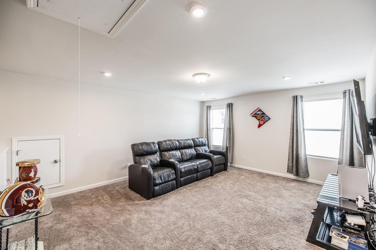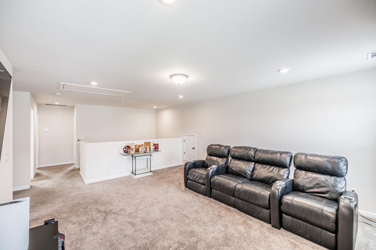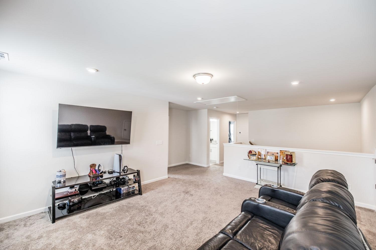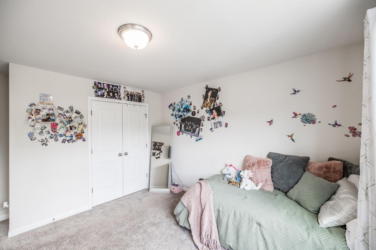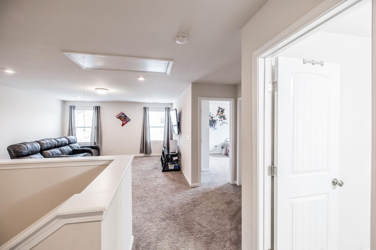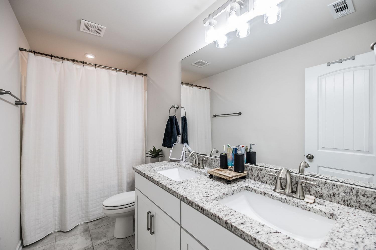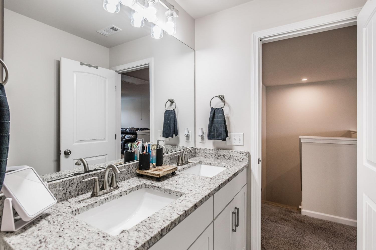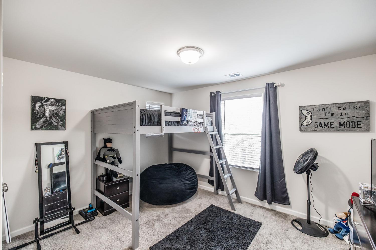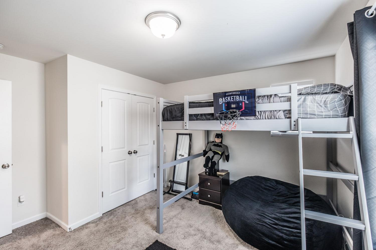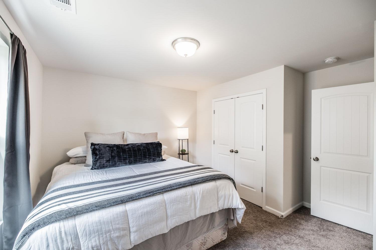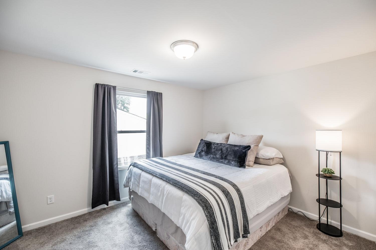 MIDDLE TENNESSEE REAL ESTATE
MIDDLE TENNESSEE REAL ESTATE
3057 Chance Ct, Cross Plains, TN 37049 For Sale
Single Family Residence
- Single Family Residence
- Beds: 4
- Baths: 3
- 2,795 sq ft
Description
Welcome to this immaculate, like-new home ideally located on a quiet cul-de-sac street with minimal traffic, right on the White House/Cross Plains line—just minutes from Walmart, the new Publix, Kroger, I-65, and all the shopping and dining White House has to offer! Located in the sought-after East Robertson school district, this spacious 4-bedroom, 2.5-bath home offers a modern open-concept layout perfect for entertaining, featuring an oversized island, quartz kitchen countertops, and LVP flooring throughout the main living areas. The first floor includes a generous primary suite with a walk-in closet and a versatile flex space with French doors—ideal for a home office, dining room, or playroom. Upstairs, you'll find three large bedrooms, a well-sized bathroom, and a large bonus room, plus extra storage with a dedicated storage closet. Enjoy peaceful views out back with no rear neighbors—just open community green space! Smart home features included. Don’t miss this beautiful one-owner home in a fast-growing area with easy access to local parks, splash pads, and top-rated schools. This one checks all the boxes—come see it today!
Property Details
Status : Active
Address : 3057 Chance Ct Cross Plains TN 37049
County : Robertson County, TN
Property Type : Residential
Area : 2,795 sq. ft.
Year Built : 2021
Exterior Construction : Brick,Vinyl Siding
Floors : Carpet,Vinyl
Heat : Furnace,Natural Gas
HOA / Subdivision : Chelsea's Way
Listing Provided by : Benchmark Realty, LLC
MLS Status : Active
Listing # : RTC2941399
Schools near 3057 Chance Ct, Cross Plains, TN 37049 :
East Robertson Elementary, East Robertson High School, East Robertson High School
Additional details
Association Fee : $55.00
Association Fee Frequency : Monthly
Heating : Yes
Parking Features : Garage Door Opener,Garage Faces Front,Concrete
Lot Size Area : 0.2 Sq. Ft.
Building Area Total : 2795 Sq. Ft.
Lot Size Acres : 0.2 Acres
Lot Size Dimensions : 100.37 X 100.17 IRR
Living Area : 2795 Sq. Ft.
Office Phone : 6159914949
Number of Bedrooms : 4
Number of Bathrooms : 3
Full Bathrooms : 2
Half Bathrooms : 1
Possession : Immediate
Cooling : 1
Garage Spaces : 2
Architectural Style : Traditional
Patio and Porch Features : Patio
Levels : Two
Basement : None
Stories : 2
Utilities : Natural Gas Available,Water Available
Parking Space : 6
Sewer : STEP System
Location 3057 Chance Ct, TN 37049
Directions to 3057 Chance Ct, TN 37049
From I-65, take Exit 112 and head east on Hwy 25 toward Cross Plains. Go 2.2 miles, then turn left on Calista Rd. Continue 1.7 miles, turn right on Chelseas Way, then take the first left onto Chance Ct. Home will be on the right.
Ready to Start the Conversation?
We're ready when you are.
 © 2025 Listings courtesy of RealTracs, Inc. as distributed by MLS GRID. IDX information is provided exclusively for consumers' personal non-commercial use and may not be used for any purpose other than to identify prospective properties consumers may be interested in purchasing. The IDX data is deemed reliable but is not guaranteed by MLS GRID and may be subject to an end user license agreement prescribed by the Member Participant's applicable MLS. Based on information submitted to the MLS GRID as of October 25, 2025 10:00 AM CST. All data is obtained from various sources and may not have been verified by broker or MLS GRID. Supplied Open House Information is subject to change without notice. All information should be independently reviewed and verified for accuracy. Properties may or may not be listed by the office/agent presenting the information. Some IDX listings have been excluded from this website.
© 2025 Listings courtesy of RealTracs, Inc. as distributed by MLS GRID. IDX information is provided exclusively for consumers' personal non-commercial use and may not be used for any purpose other than to identify prospective properties consumers may be interested in purchasing. The IDX data is deemed reliable but is not guaranteed by MLS GRID and may be subject to an end user license agreement prescribed by the Member Participant's applicable MLS. Based on information submitted to the MLS GRID as of October 25, 2025 10:00 AM CST. All data is obtained from various sources and may not have been verified by broker or MLS GRID. Supplied Open House Information is subject to change without notice. All information should be independently reviewed and verified for accuracy. Properties may or may not be listed by the office/agent presenting the information. Some IDX listings have been excluded from this website.
