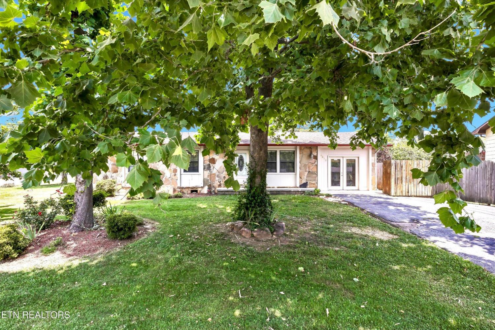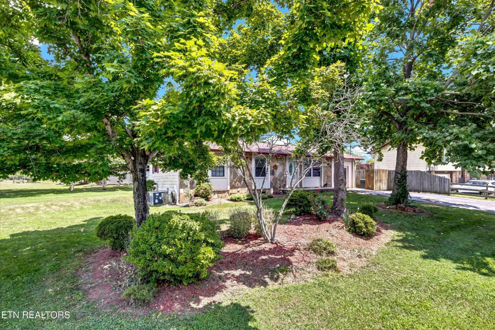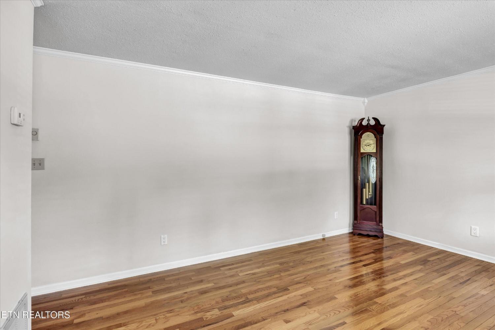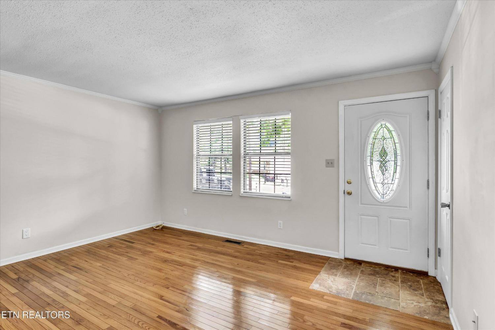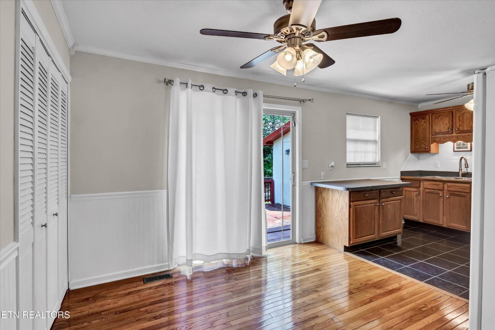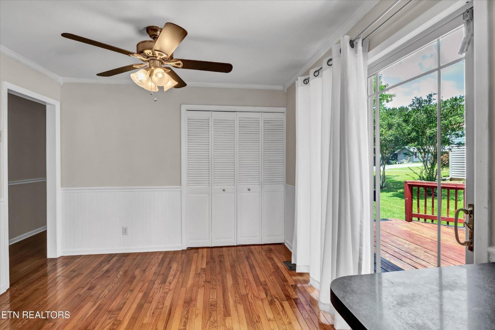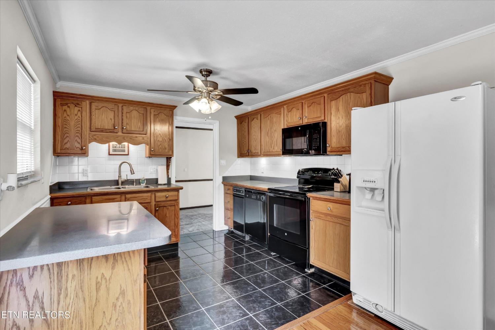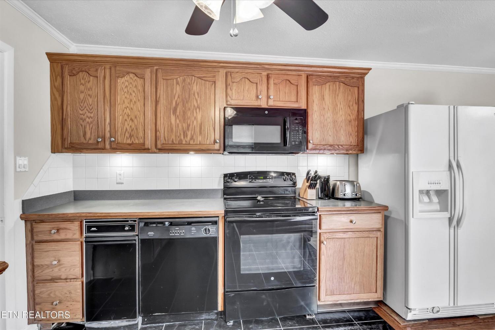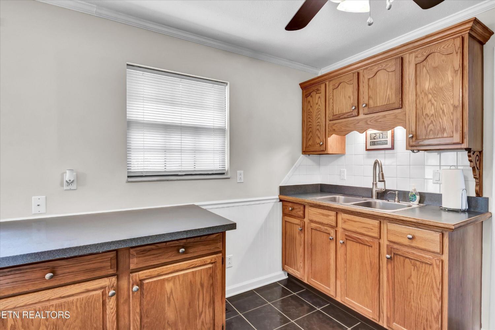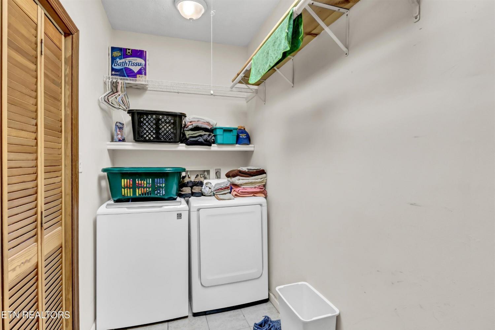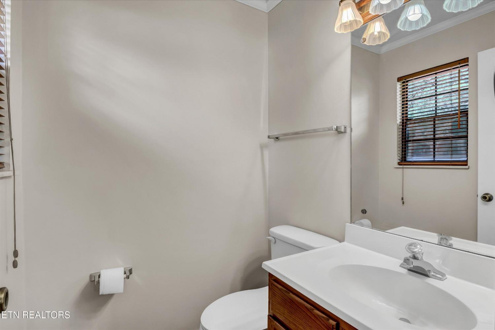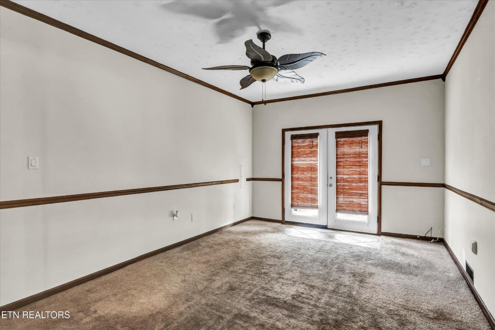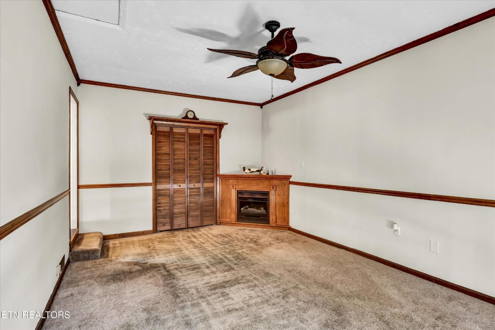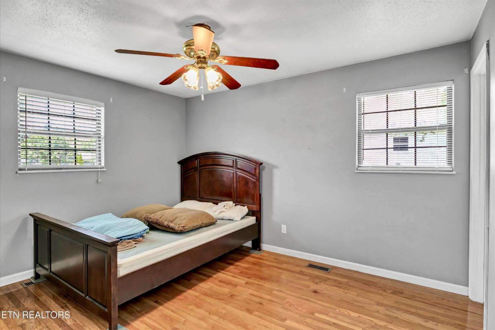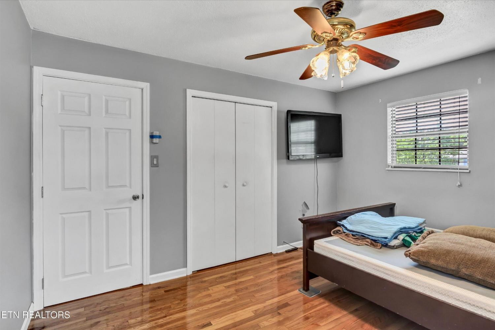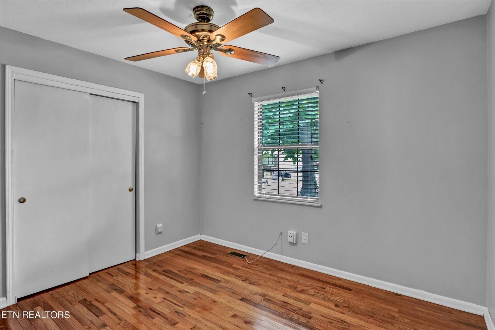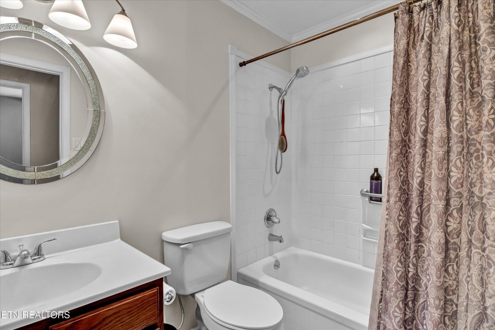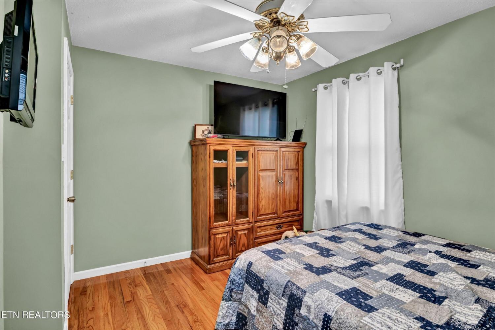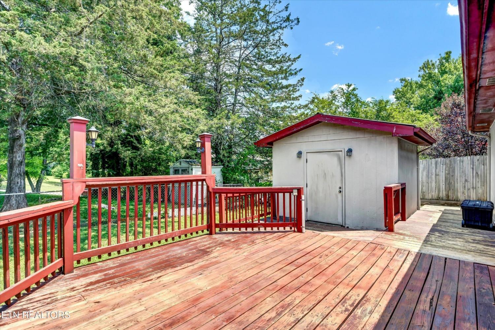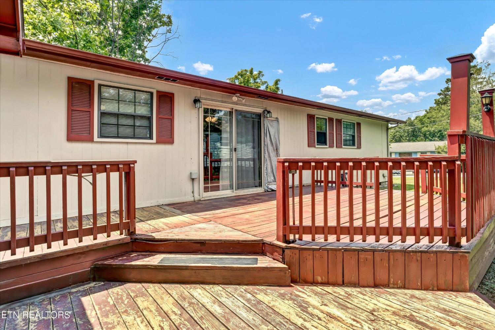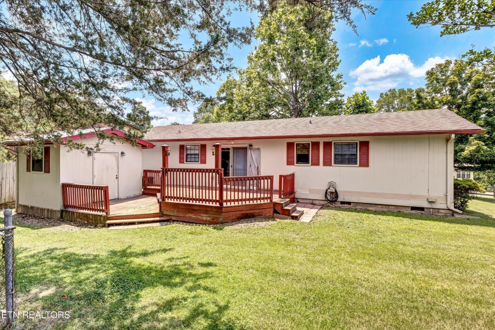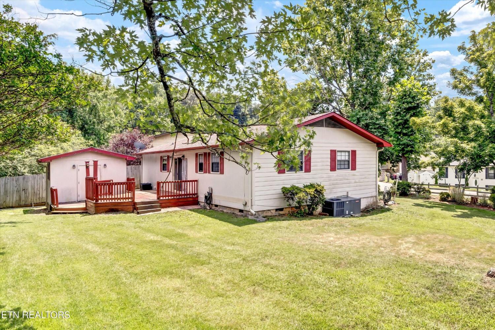 MIDDLE TENNESSEE REAL ESTATE
MIDDLE TENNESSEE REAL ESTATE
6416 Trousdale Rd, Knoxville, TN 37921 For Sale
Single Family Residence
- Single Family Residence
- Beds: 4
- Baths: 2
- 1,296 sq ft
Description
Nestled in the sought-after Hidden Hills subdivision, this delightful 4-bedroom, 1.5-bathroom home offers the perfect blend of comfort, convenience, and character. Set on a private, level 0.22-acre corner lot, this move-in ready home is located in one of Knoxville's most desirable neighborhoods. The home greets you with its distinctive stone siding, adding a timeless charm and impressive curb appeal. Inside, beautiful hardwood floors flow seamlessly throughout the main living areas and into several of the cozy bedrooms, creating a welcoming, warm ambiance. The expansive backyard is your personal retreat, with a spacious deck perfect for outdoor dining, relaxing, or hosting summer gatherings. A convenient storage shed offers additional space for all your outdoor tools, equipment, or seasonal items. With an unbeatable location just 15 minutes from West Town Mall, Cinnabar Movies, and downtown Knoxville's vibrant shopping, dining, and entertainment scene, you'll enjoy both peace and easy access to everything the city has to offer. Ideal for first-time homebuyers or investors, this home provides a fantastic opportunity to personalize and grow over time, with a solid foundation to make it uniquely yours. Proactive and motivated seller has provided a pre-listing home inspection summary in the MLS documents.
Property Details
Status : Active
County : Knox County, TN
Property Type : Residential
Area : 1,296 sq. ft.
Year Built : 1972
Exterior Construction : Frame,Stone,Vinyl Siding,Other
Floors : Carpet,Wood,Laminate,Tile
Heat : Central,Electric
HOA / Subdivision : Hidden Hills Unit-3
Listing Provided by : Realty Executives Associates
MLS Status : Active
Listing # : RTC2941473
Schools near 6416 Trousdale Rd, Knoxville, TN 37921 :
Amherst Elementary School, Northwest Middle School, Karns High School
Additional details
Heating : Yes
Lot Size Area : 0.22 Sq. Ft.
Building Area Total : 1296 Sq. Ft.
Lot Size Acres : 0.22 Acres
Lot Size Dimensions : 108.74 X 108 X IRR
Living Area : 1296 Sq. Ft.
Lot Features : Corner Lot,Level
Office Phone : 8656933232
Number of Bedrooms : 4
Number of Bathrooms : 2
Full Bathrooms : 1
Half Bathrooms : 1
Possession : Close Of Escrow
Cooling : 1
Architectural Style : Traditional
Patio and Porch Features : Deck
Levels : One
Basement : Crawl Space
Stories : 1
Utilities : Electricity Available,Water Available
Sewer : Public Sewer
Location 6416 Trousdale Rd, TN 37921
Directions to 6416 Trousdale Rd, TN 37921
Oak Ridge Hwy to Right onto Woods-Smith Rd. Continue Right at the fork. Right onto Ellesmere Dr NW. Left onto Trousdale. House is on the Left at the corner. SOP.
Ready to Start the Conversation?
We're ready when you are.
 © 2025 Listings courtesy of RealTracs, Inc. as distributed by MLS GRID. IDX information is provided exclusively for consumers' personal non-commercial use and may not be used for any purpose other than to identify prospective properties consumers may be interested in purchasing. The IDX data is deemed reliable but is not guaranteed by MLS GRID and may be subject to an end user license agreement prescribed by the Member Participant's applicable MLS. Based on information submitted to the MLS GRID as of September 10, 2025 10:00 AM CST. All data is obtained from various sources and may not have been verified by broker or MLS GRID. Supplied Open House Information is subject to change without notice. All information should be independently reviewed and verified for accuracy. Properties may or may not be listed by the office/agent presenting the information. Some IDX listings have been excluded from this website.
© 2025 Listings courtesy of RealTracs, Inc. as distributed by MLS GRID. IDX information is provided exclusively for consumers' personal non-commercial use and may not be used for any purpose other than to identify prospective properties consumers may be interested in purchasing. The IDX data is deemed reliable but is not guaranteed by MLS GRID and may be subject to an end user license agreement prescribed by the Member Participant's applicable MLS. Based on information submitted to the MLS GRID as of September 10, 2025 10:00 AM CST. All data is obtained from various sources and may not have been verified by broker or MLS GRID. Supplied Open House Information is subject to change without notice. All information should be independently reviewed and verified for accuracy. Properties may or may not be listed by the office/agent presenting the information. Some IDX listings have been excluded from this website.
