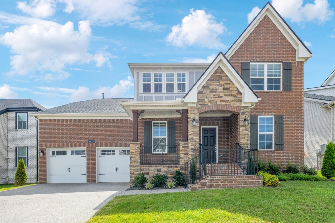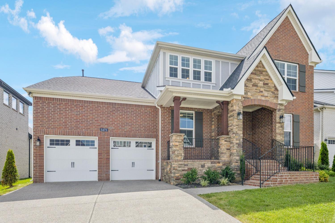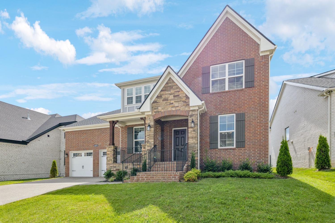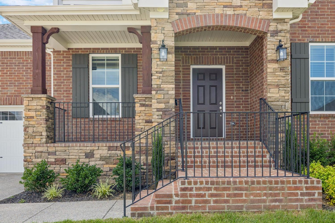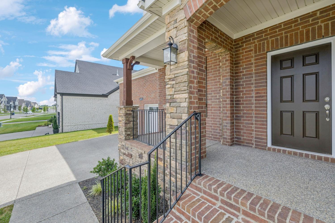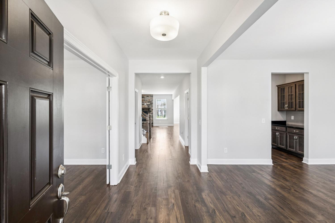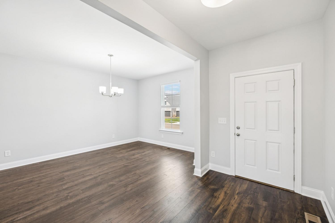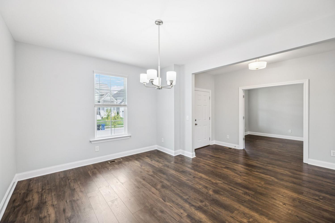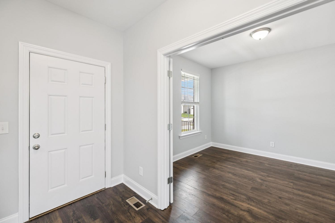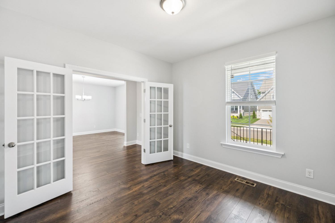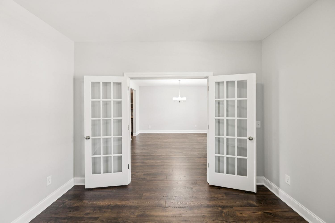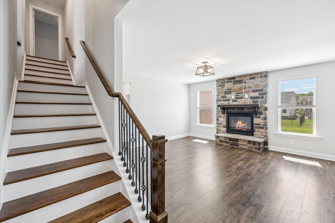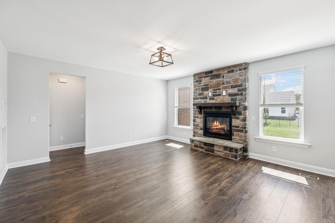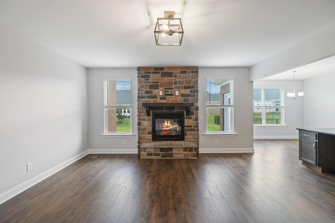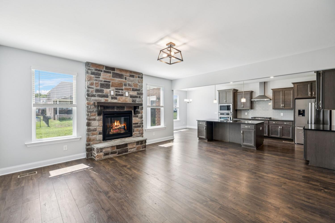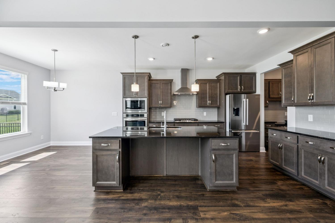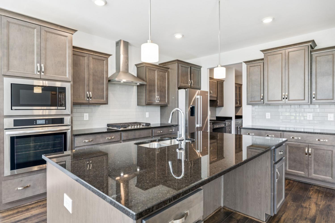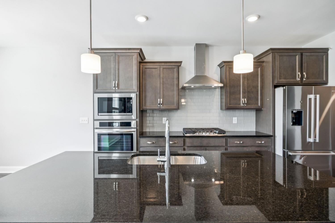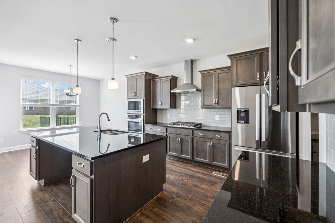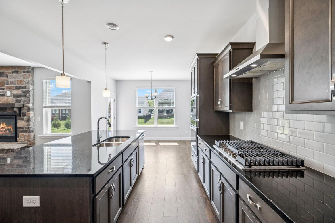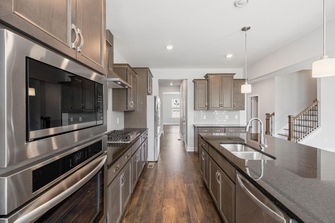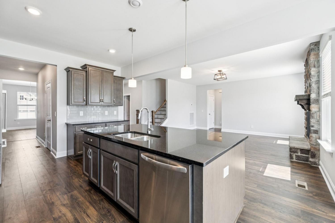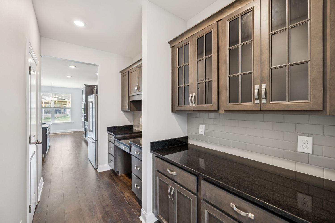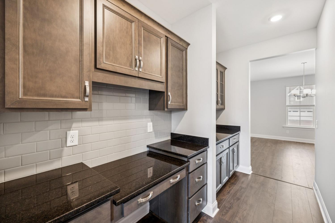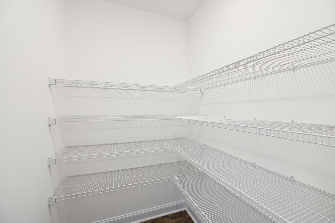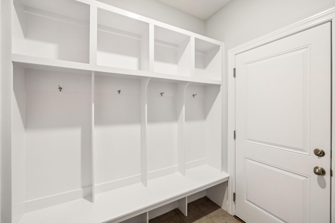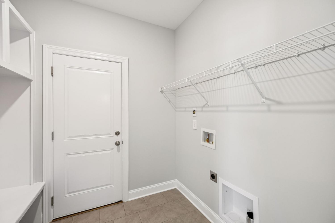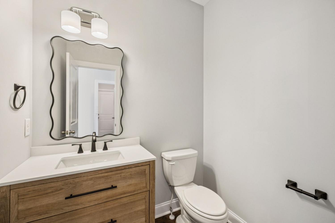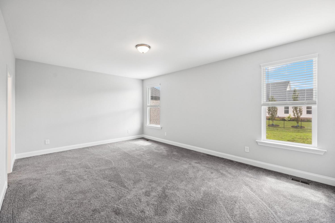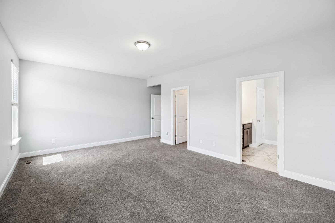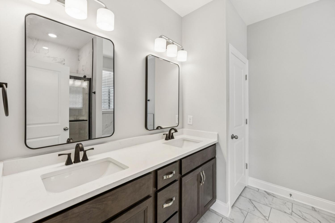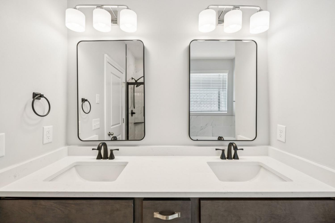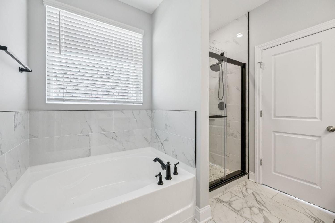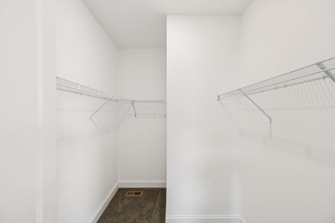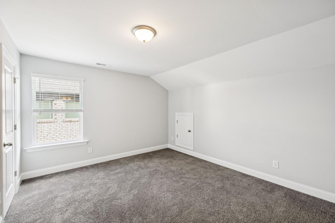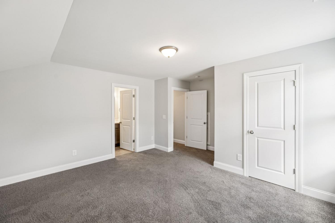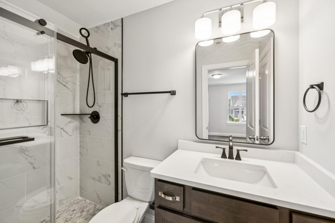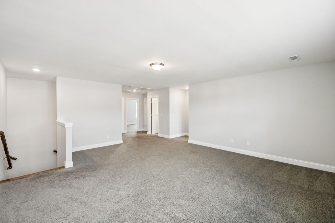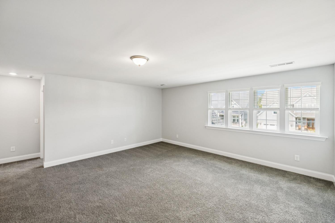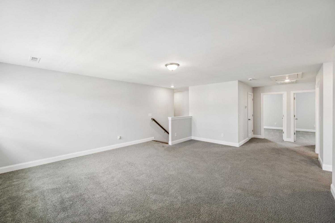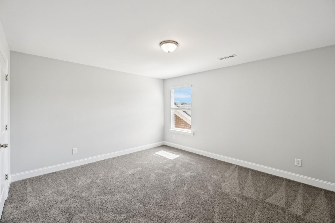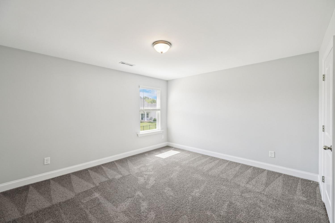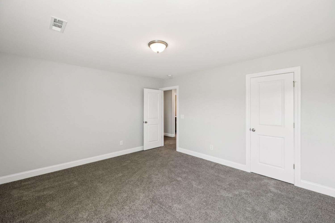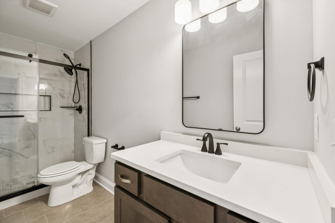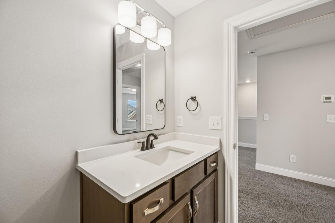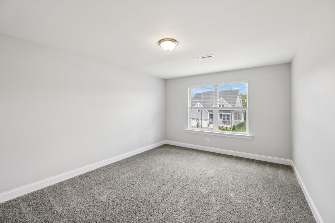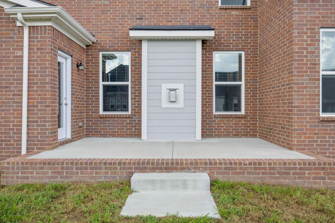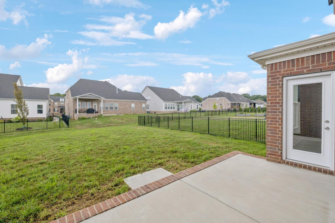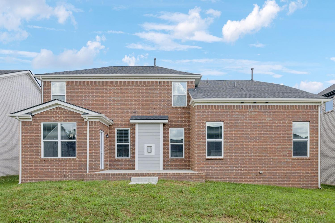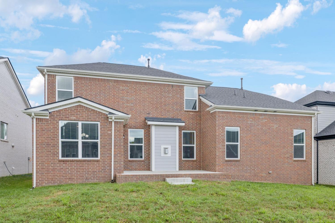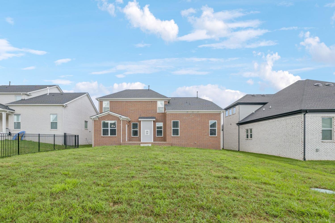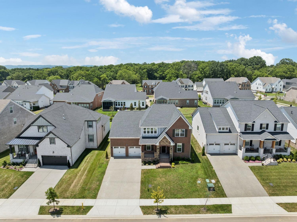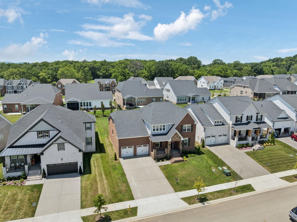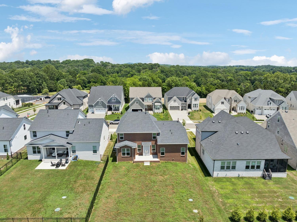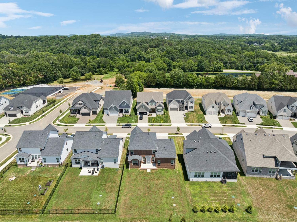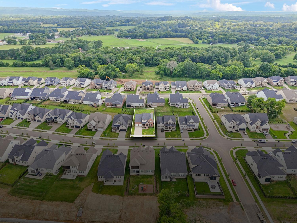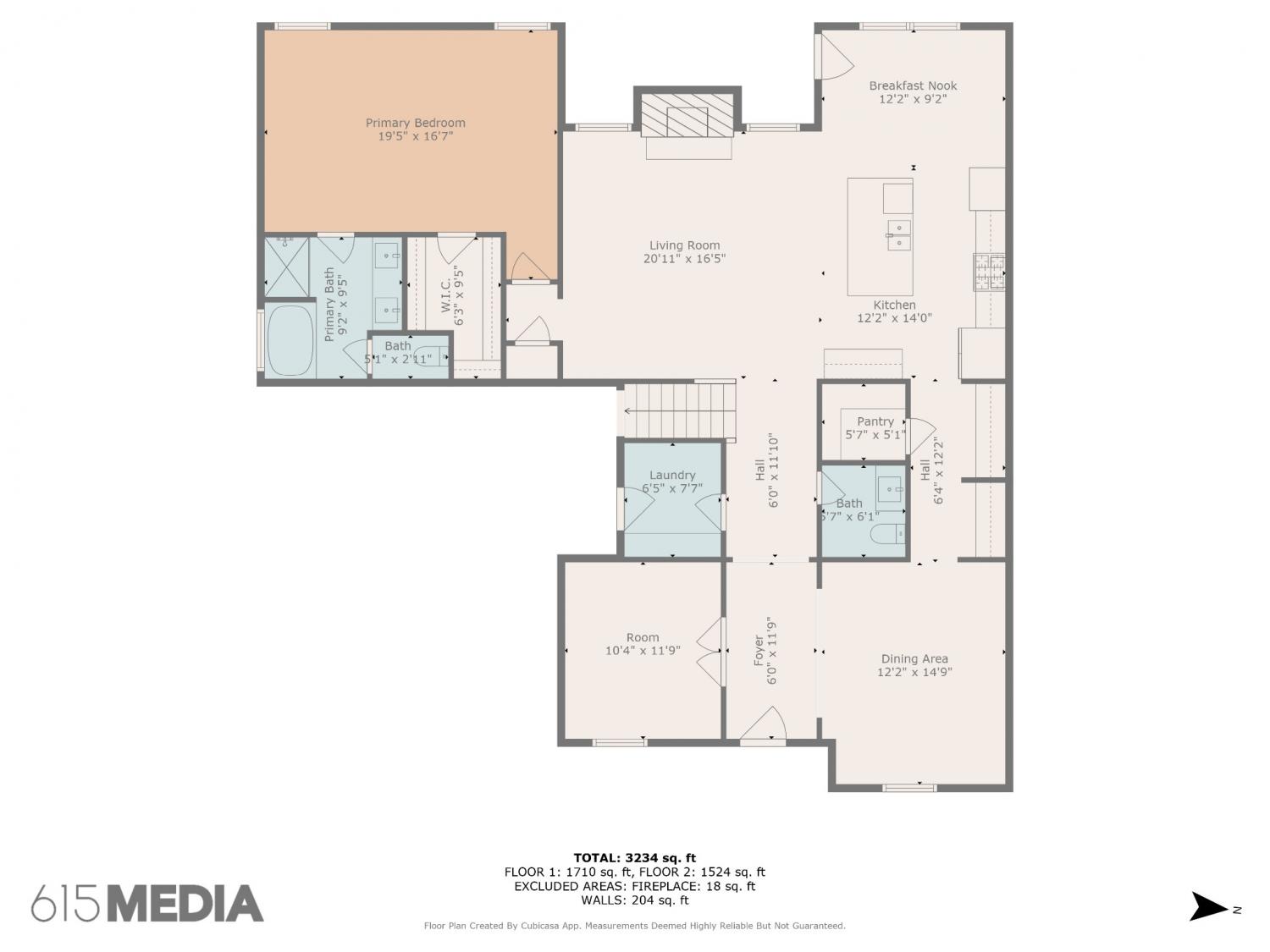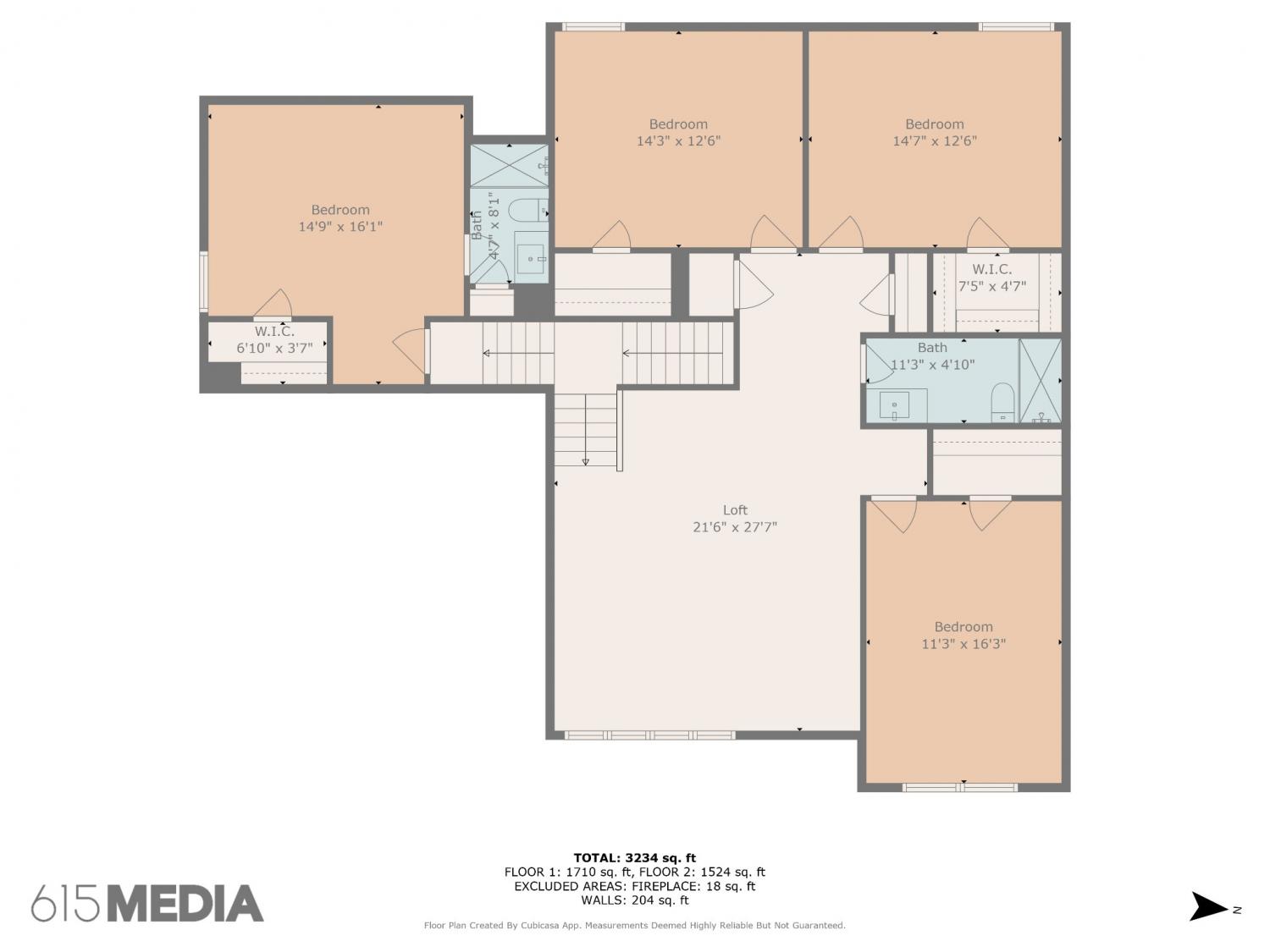 MIDDLE TENNESSEE REAL ESTATE
MIDDLE TENNESSEE REAL ESTATE
5475 Ayana Dr, Arrington, TN 37014 For Sale
Single Family Residence
- Single Family Residence
- Beds: 5
- Baths: 4
- 3,584 sq ft
Description
Save up to 1% of your loan amount as a closing cost credit when you use seller's suggested lender! Welcome to your dream home in the heart of sought-after Arrington, located just 30 minutes from Nashville with easy access to I-840. Nestled in a top-rated school zone and minutes from the charming Arrington Vineyards, this spacious and meticulously maintained home offers the perfect blend of comfort, convenience, and community. Step inside to an open and airy floor plan featuring a dedicated office and formal dining room. The large living room boasts a stunning stone gas fireplace and flows seamlessly into the kitchen, complete with granite countertops, ample cabinetry, tiled backsplash, stainless steel built-in appliances, walk-in pantry, wet bar, breakfast nook, and an oversized island perfect for gatherings. The main-level primary suite features an ensuite bath offering double vanities, a soaking tub, a walk-in tiled shower, and a generous walk-in closet. Upstairs, you’ll find a private guest suite with its own full bath and walk-in closet, plus three additional large bedrooms, another full bath, and a spacious bonus room for flexible living. Enjoy outdoor living with a large covered front porch and a private back patio overlooking the backyard—perfect for relaxing or entertaining. Located in the High Park Hill community, you’ll enjoy future amenities like brand-new pickleball courts and a community park. Plus, for a separate fee, you have the option to join The Club at Kings’ Chapel next door, offering access to a resort-style pool, restaurant, and fitness center. Don’t miss this incredible opportunity to own a beautiful, move-in ready home in one of Williamson County’s most desirable communities!
Property Details
Status : Active
County : Williamson County, TN
Property Type : Residential
Area : 3,584 sq. ft.
Year Built : 2023
Exterior Construction : Brick
Floors : Carpet,Laminate,Tile
Heat : Central
HOA / Subdivision : High Park Hill
Listing Provided by : Keller Williams Realty Mt. Juliet
MLS Status : Active
Listing # : RTC2941551
Schools near 5475 Ayana Dr, Arrington, TN 37014 :
Arrington Elementary School, Fred J Page Middle School, Fred J Page High School
Additional details
Association Fee : $54.00
Association Fee Frequency : Monthly
Heating : Yes
Parking Features : Garage Door Opener,Garage Faces Front
Lot Size Area : 0.23 Sq. Ft.
Building Area Total : 3584 Sq. Ft.
Lot Size Acres : 0.23 Acres
Living Area : 3584 Sq. Ft.
Lot Features : Level
Office Phone : 6157588886
Number of Bedrooms : 5
Number of Bathrooms : 4
Full Bathrooms : 3
Half Bathrooms : 1
Possession : Close Of Escrow
Cooling : 1
Garage Spaces : 2
Patio and Porch Features : Porch,Covered,Patio
Levels : Two
Basement : None,Crawl Space
Stories : 2
Utilities : Electricity Available,Water Available
Parking Space : 2
Sewer : STEP System
Location 5475 Ayana Dr, TN 37014
Directions to 5475 Ayana Dr, TN 37014
Take I-65 South to exit 65 onto Murfreesboro Rd, SR-96 and turn left. In 7.9 miles, turn left onto Ayana Dr. Home is on the left.
Ready to Start the Conversation?
We're ready when you are.
 © 2025 Listings courtesy of RealTracs, Inc. as distributed by MLS GRID. IDX information is provided exclusively for consumers' personal non-commercial use and may not be used for any purpose other than to identify prospective properties consumers may be interested in purchasing. The IDX data is deemed reliable but is not guaranteed by MLS GRID and may be subject to an end user license agreement prescribed by the Member Participant's applicable MLS. Based on information submitted to the MLS GRID as of August 15, 2025 10:00 AM CST. All data is obtained from various sources and may not have been verified by broker or MLS GRID. Supplied Open House Information is subject to change without notice. All information should be independently reviewed and verified for accuracy. Properties may or may not be listed by the office/agent presenting the information. Some IDX listings have been excluded from this website.
© 2025 Listings courtesy of RealTracs, Inc. as distributed by MLS GRID. IDX information is provided exclusively for consumers' personal non-commercial use and may not be used for any purpose other than to identify prospective properties consumers may be interested in purchasing. The IDX data is deemed reliable but is not guaranteed by MLS GRID and may be subject to an end user license agreement prescribed by the Member Participant's applicable MLS. Based on information submitted to the MLS GRID as of August 15, 2025 10:00 AM CST. All data is obtained from various sources and may not have been verified by broker or MLS GRID. Supplied Open House Information is subject to change without notice. All information should be independently reviewed and verified for accuracy. Properties may or may not be listed by the office/agent presenting the information. Some IDX listings have been excluded from this website.
