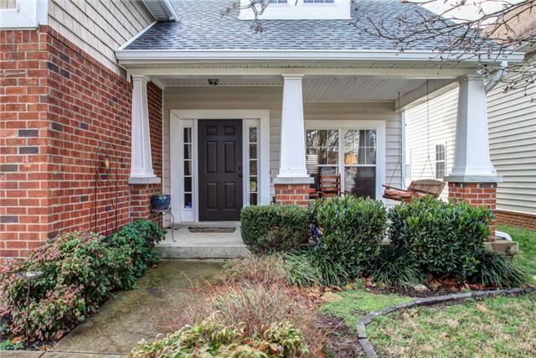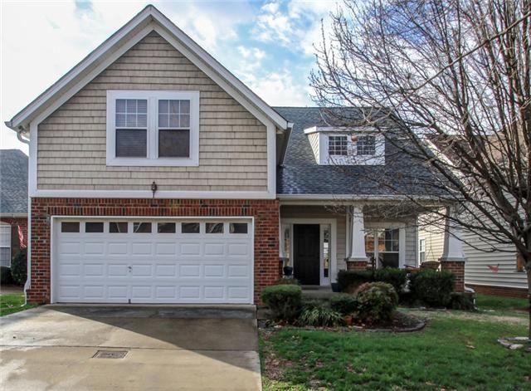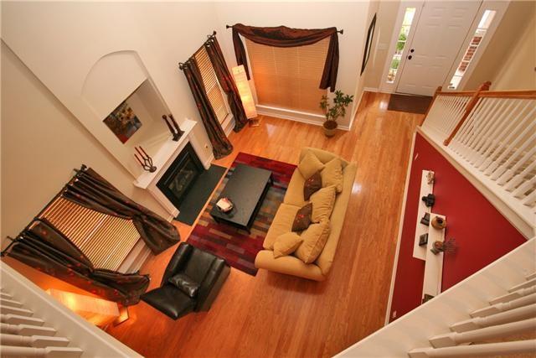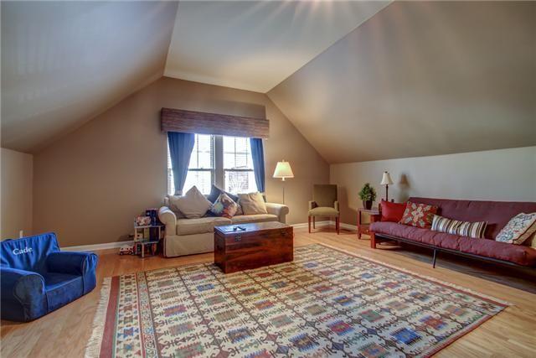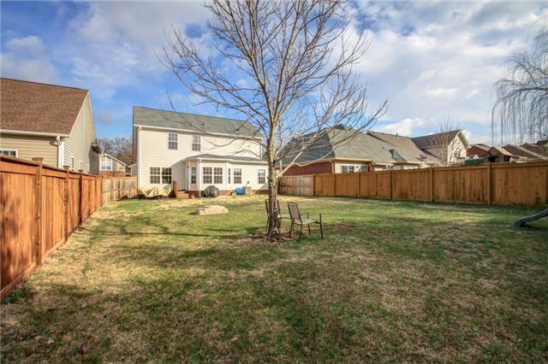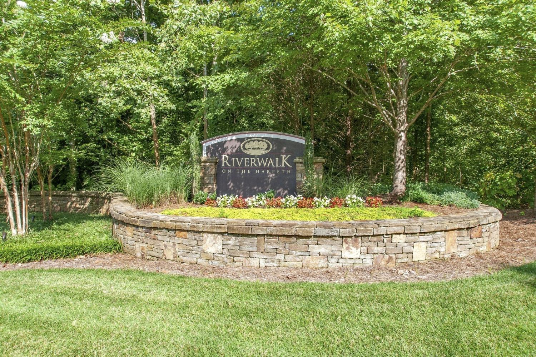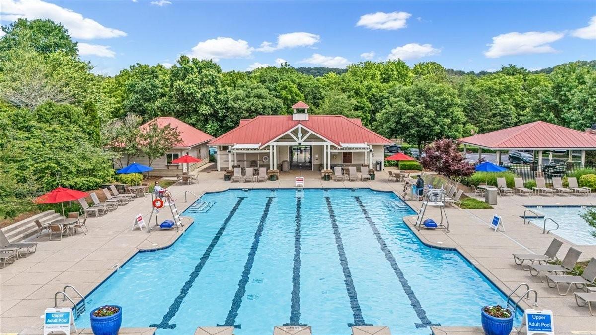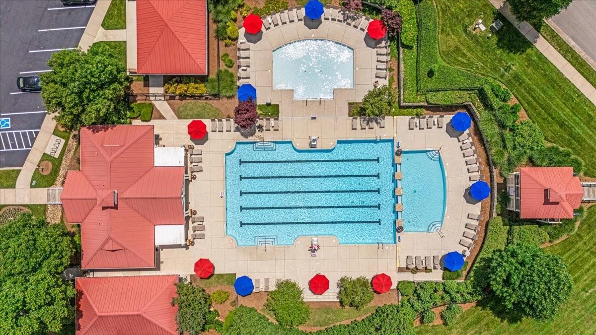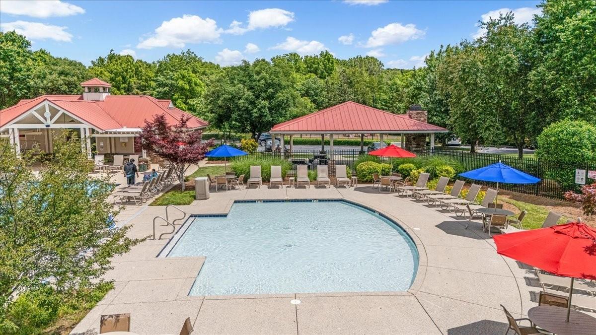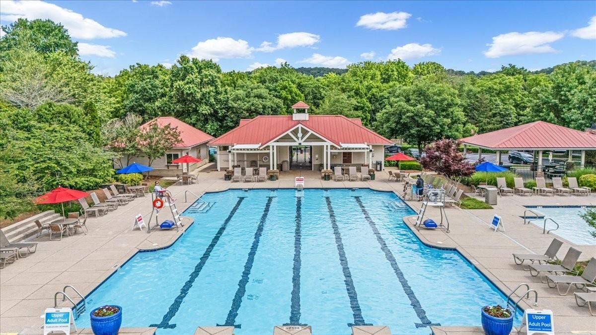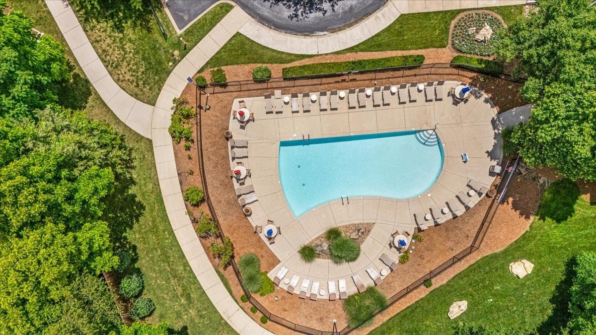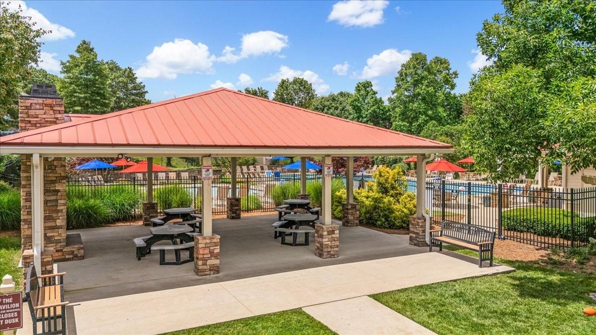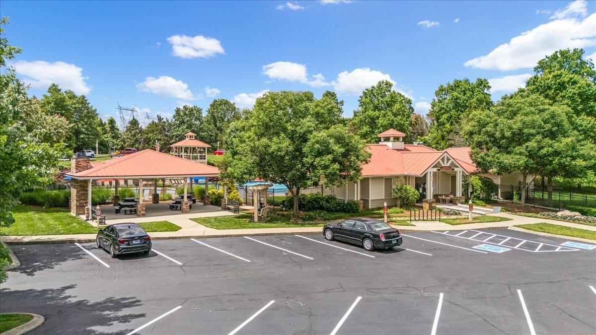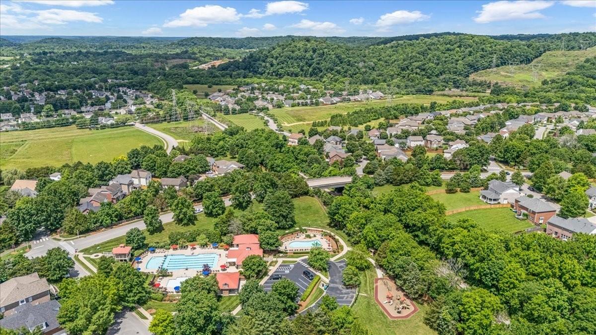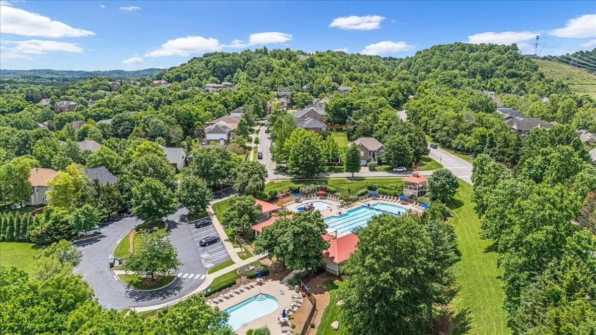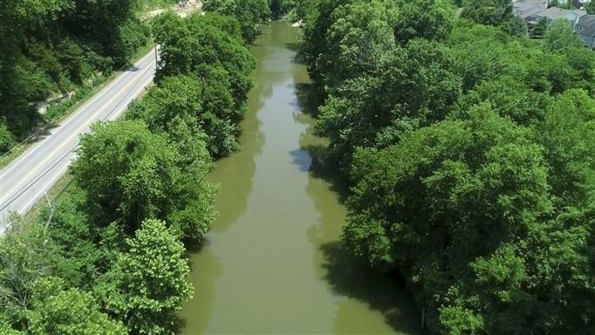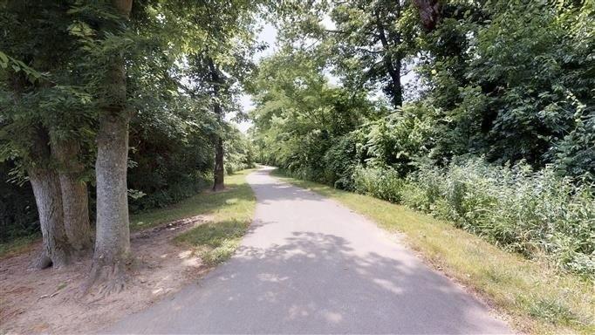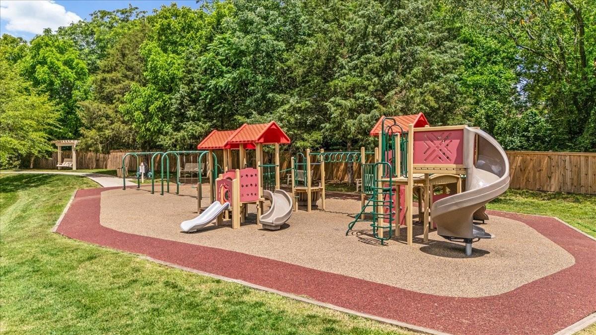 MIDDLE TENNESSEE REAL ESTATE
MIDDLE TENNESSEE REAL ESTATE
6832 Bridgewater Dr, Nashville, TN 37221 For Sale
Single Family Residence
- Single Family Residence
- Beds: 3
- Baths: 3
- 2,490 sq ft
Description
Welcome to an incredible opportunity to make this house your own. Nestled in a well-established neighborhood, this home offers solid bones, a great layout, and tons of potential for the right buyer with vision. Whether you’re looking to renovate, invest, or create your dream home, this property provides a rare chance to customize every detail to your taste. While the home is in need of some TLC and updating, its spacious floor plan and desirable location make it a worthwhile project for those with creativity and a keen eye for transformation. Bring your ideas and unlock the full potential of this hidden gem.This 3-bedroom, 2.5-bath home is full of opportunity and waiting for someone with vision to bring it back to life. The spacious layout includes a main-level primary suite, generously sized living areas, and a great flow throughout. One of the standout features is the private backyard—backed by an easement area, you’ll enjoy the added bonus of no homes directly behind you. It’s a peaceful, open space with so much potential for outdoor living. The home will need updates and is being sold as-is, but with solid bones and a great location in a well-established neighborhood, the possibilities are endless. Riverwalk offers an amazing Swim Club, playground and Walking Trail along the Harpeth River.
Property Details
Status : Active
County : Davidson County, TN
Property Type : Residential
Area : 2,490 sq. ft.
Year Built : 2002
Exterior Construction : Brick,Vinyl Siding
Floors : Carpet,Wood
Heat : Central,Natural Gas
HOA / Subdivision : Riverwalk
Listing Provided by : Benchmark Realty, LLC
MLS Status : Active
Listing # : RTC2941686
Schools near 6832 Bridgewater Dr, Nashville, TN 37221 :
Gower Elementary, H. G. Hill Middle, James Lawson High School
Additional details
Association Fee : $225.00
Association Fee Frequency : Quarterly
Heating : Yes
Parking Features : Garage Faces Front
Lot Size Area : 0.19 Sq. Ft.
Building Area Total : 2490 Sq. Ft.
Lot Size Acres : 0.19 Acres
Lot Size Dimensions : 51 X 173
Living Area : 2490 Sq. Ft.
Office Phone : 6155103006
Number of Bedrooms : 3
Number of Bathrooms : 3
Full Bathrooms : 2
Half Bathrooms : 1
Possession : Close Of Escrow
Cooling : 1
Garage Spaces : 2
Levels : Two
Basement : None,Crawl Space
Stories : 2
Utilities : Natural Gas Available,Water Available
Parking Space : 6
Sewer : Public Sewer
Location 6832 Bridgewater Dr, TN 37221
Directions to 6832 Bridgewater Dr, TN 37221
I-40 West to Right on McCory Lane. Right on Newsome Station. Left into RIverWalk. First Left on McNight. Right on Bridgewater. Home on left.
Ready to Start the Conversation?
We're ready when you are.
 © 2025 Listings courtesy of RealTracs, Inc. as distributed by MLS GRID. IDX information is provided exclusively for consumers' personal non-commercial use and may not be used for any purpose other than to identify prospective properties consumers may be interested in purchasing. The IDX data is deemed reliable but is not guaranteed by MLS GRID and may be subject to an end user license agreement prescribed by the Member Participant's applicable MLS. Based on information submitted to the MLS GRID as of December 4, 2025 10:00 AM CST. All data is obtained from various sources and may not have been verified by broker or MLS GRID. Supplied Open House Information is subject to change without notice. All information should be independently reviewed and verified for accuracy. Properties may or may not be listed by the office/agent presenting the information. Some IDX listings have been excluded from this website.
© 2025 Listings courtesy of RealTracs, Inc. as distributed by MLS GRID. IDX information is provided exclusively for consumers' personal non-commercial use and may not be used for any purpose other than to identify prospective properties consumers may be interested in purchasing. The IDX data is deemed reliable but is not guaranteed by MLS GRID and may be subject to an end user license agreement prescribed by the Member Participant's applicable MLS. Based on information submitted to the MLS GRID as of December 4, 2025 10:00 AM CST. All data is obtained from various sources and may not have been verified by broker or MLS GRID. Supplied Open House Information is subject to change without notice. All information should be independently reviewed and verified for accuracy. Properties may or may not be listed by the office/agent presenting the information. Some IDX listings have been excluded from this website.
