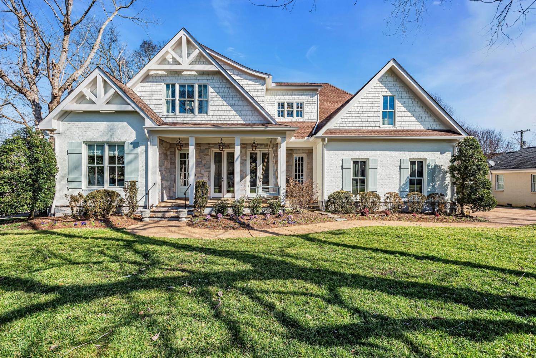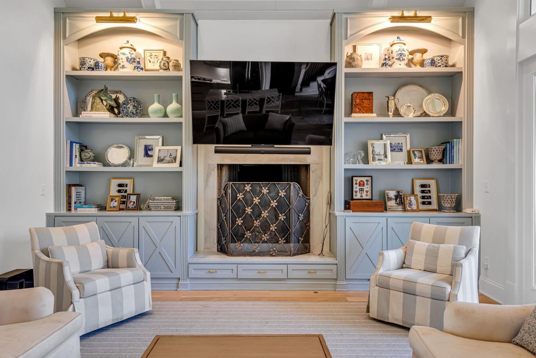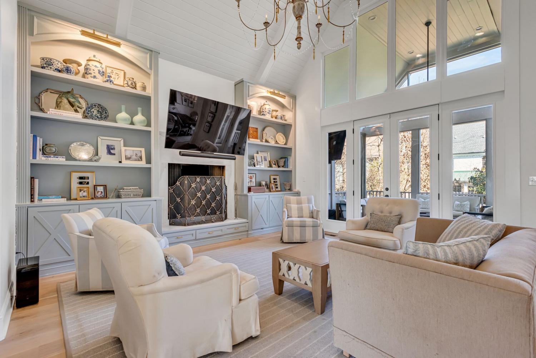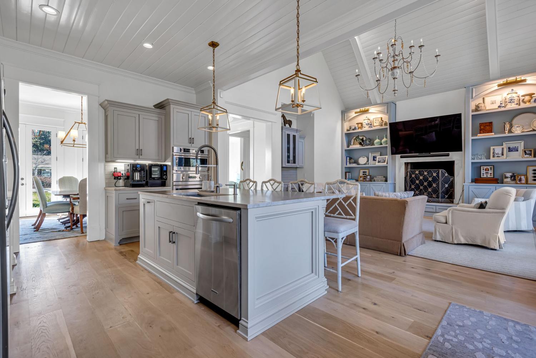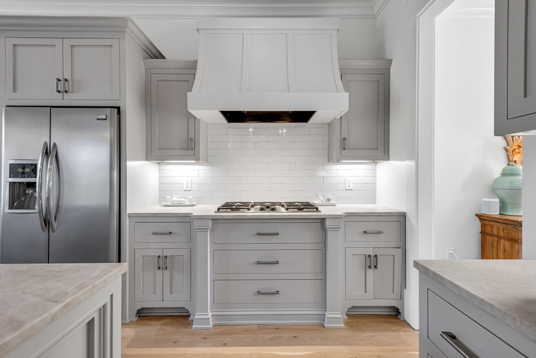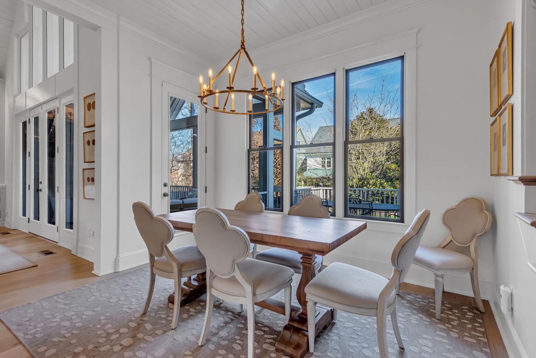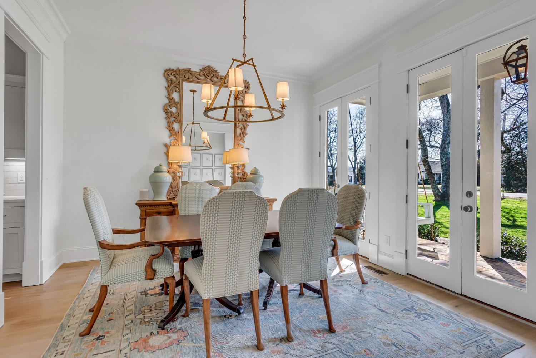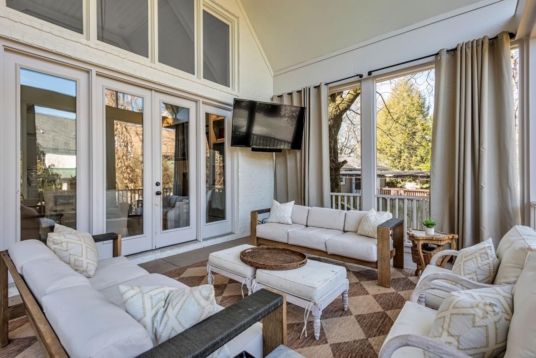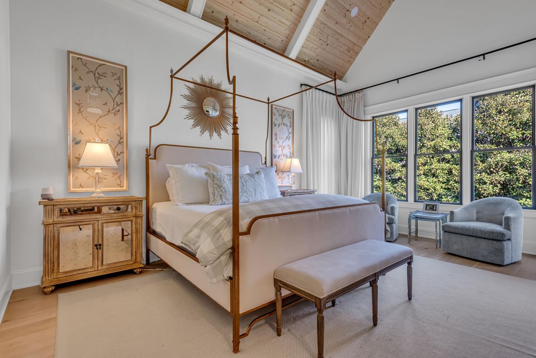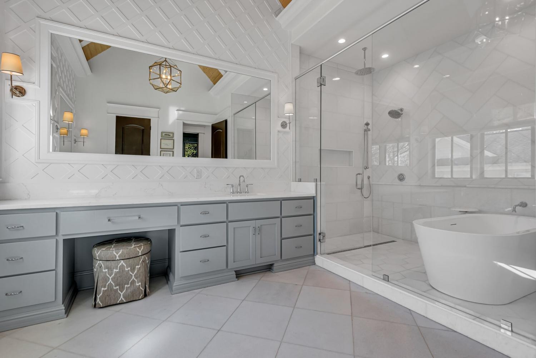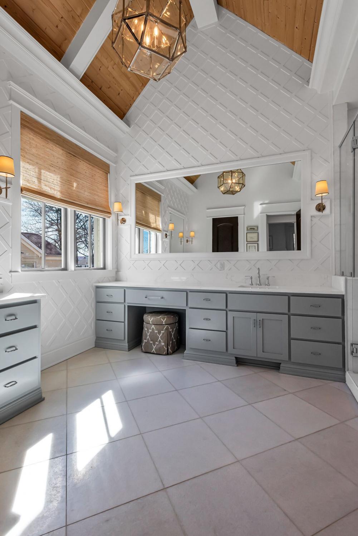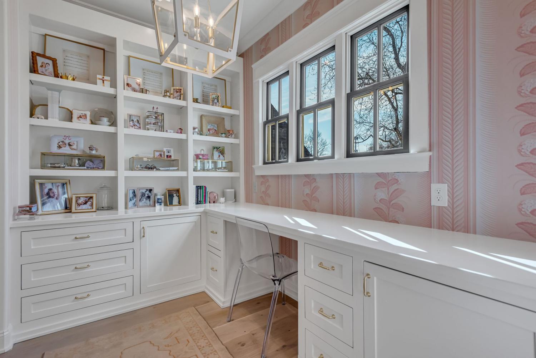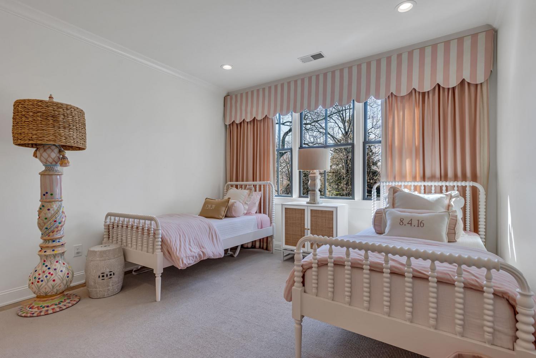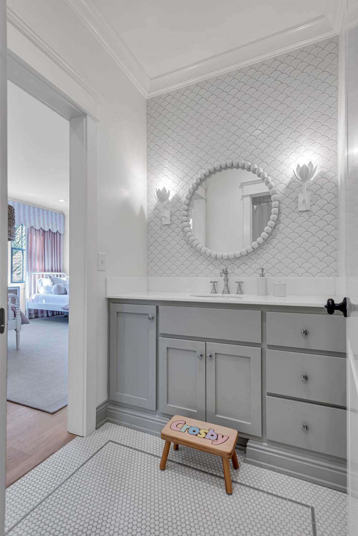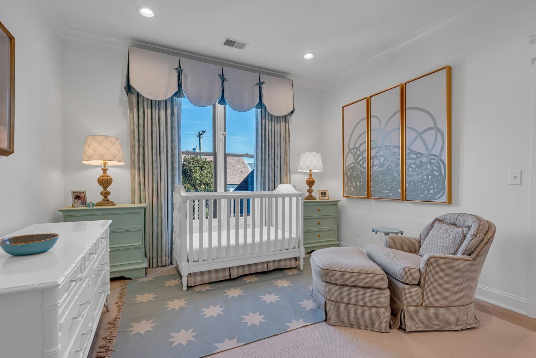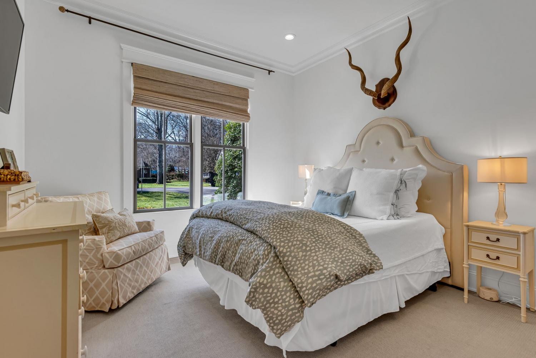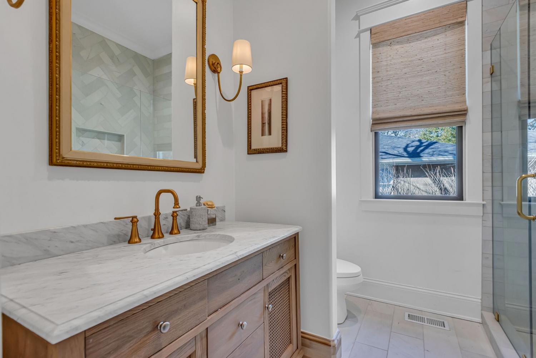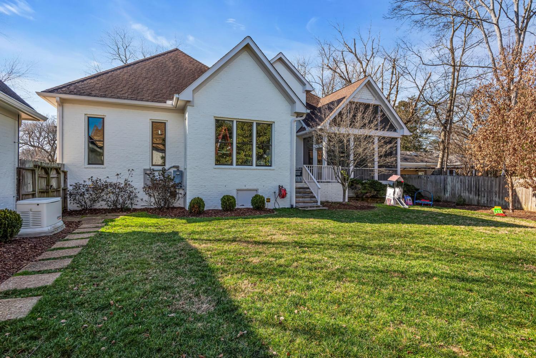 MIDDLE TENNESSEE REAL ESTATE
MIDDLE TENNESSEE REAL ESTATE
108 Haverford Dr, Nashville, TN 37205 For Sale
Single Family Residence
- Single Family Residence
- Beds: 4
- Baths: 4
- 3,733 sq ft
Description
Beautifully Renovated and Move-In Ready! Step into timeless elegance with this stunning, fully updated home featuring high-end finishes and modern conveniences. From brand-new hardwood floors that flow seamlessly across the entire home to completely renovated bathrooms with custom tile, upscale fixtures, and luxurious walk-in showers, every detail has been thoughtfully curated. The spacious primary suite is a true retreat, boasting heated flooring and a spa-inspired digital shower system for ultimate relaxation. Fresh interior/ exterior paint, along with all-new lighting fixtures, create a warm and contemporary atmosphere in every room. Entertain year-round in the inviting screened-in porch or unwind in the sophisticated living room, now enhanced with a striking custom wood ceiling and elegant built-in cabinetry. The chef’s kitchen and primary suite are further elevated by beautifully crafted custom cabinetry, adding both style and storage. Outside, six handcrafted copper gas lanterns add a distinctive charm to the exterior. A fenced-in backyard offers privacy and space for outdoor enjoyment. In addition to the attached two-car garage, there’s a detached garage with endless potential—perfect as a workshop, studio, guest house, or future conversion project. This home blends timeless character with modern upgrades—an absolute must-see!
Property Details
Status : Active
County : Davidson County, TN
Property Type : Residential
Area : 3,733 sq. ft.
Yard : Back Yard
Year Built : 2010
Exterior Construction : Brick,Wood Siding
Floors : Carpet,Wood,Marble
Heat : Natural Gas
HOA / Subdivision : West Meade Farms
Listing Provided by : Fridrich & Clark Realty
MLS Status : Active
Listing # : RTC2941784
Schools near 108 Haverford Dr, Nashville, TN 37205 :
Gower Elementary, H. G. Hill Middle, James Lawson High School
Additional details
Heating : Yes
Parking Features : Attached/Detached
Lot Size Area : 0.34 Sq. Ft.
Building Area Total : 3733 Sq. Ft.
Lot Size Acres : 0.34 Acres
Lot Size Dimensions : 95 X 168
Living Area : 3733 Sq. Ft.
Lot Features : Level
Office Phone : 6153274800
Number of Bedrooms : 4
Number of Bathrooms : 4
Full Bathrooms : 4
Possession : Close Of Escrow
Cooling : 1
Garage Spaces : 3
Patio and Porch Features : Patio,Screened
Levels : Two
Basement : None
Stories : 2
Utilities : Electricity Available,Natural Gas Available,Water Available,Cable Connected
Parking Space : 3
Sewer : Public Sewer
Location 108 Haverford Dr, TN 37205
Directions to 108 Haverford Dr, TN 37205
West on Harding Rd to Right on Davidson, Left at stop sign onto Post Rd, Right on Haverford Dr to 3rd Home on Right
Ready to Start the Conversation?
We're ready when you are.
 © 2025 Listings courtesy of RealTracs, Inc. as distributed by MLS GRID. IDX information is provided exclusively for consumers' personal non-commercial use and may not be used for any purpose other than to identify prospective properties consumers may be interested in purchasing. The IDX data is deemed reliable but is not guaranteed by MLS GRID and may be subject to an end user license agreement prescribed by the Member Participant's applicable MLS. Based on information submitted to the MLS GRID as of August 16, 2025 10:00 AM CST. All data is obtained from various sources and may not have been verified by broker or MLS GRID. Supplied Open House Information is subject to change without notice. All information should be independently reviewed and verified for accuracy. Properties may or may not be listed by the office/agent presenting the information. Some IDX listings have been excluded from this website.
© 2025 Listings courtesy of RealTracs, Inc. as distributed by MLS GRID. IDX information is provided exclusively for consumers' personal non-commercial use and may not be used for any purpose other than to identify prospective properties consumers may be interested in purchasing. The IDX data is deemed reliable but is not guaranteed by MLS GRID and may be subject to an end user license agreement prescribed by the Member Participant's applicable MLS. Based on information submitted to the MLS GRID as of August 16, 2025 10:00 AM CST. All data is obtained from various sources and may not have been verified by broker or MLS GRID. Supplied Open House Information is subject to change without notice. All information should be independently reviewed and verified for accuracy. Properties may or may not be listed by the office/agent presenting the information. Some IDX listings have been excluded from this website.
