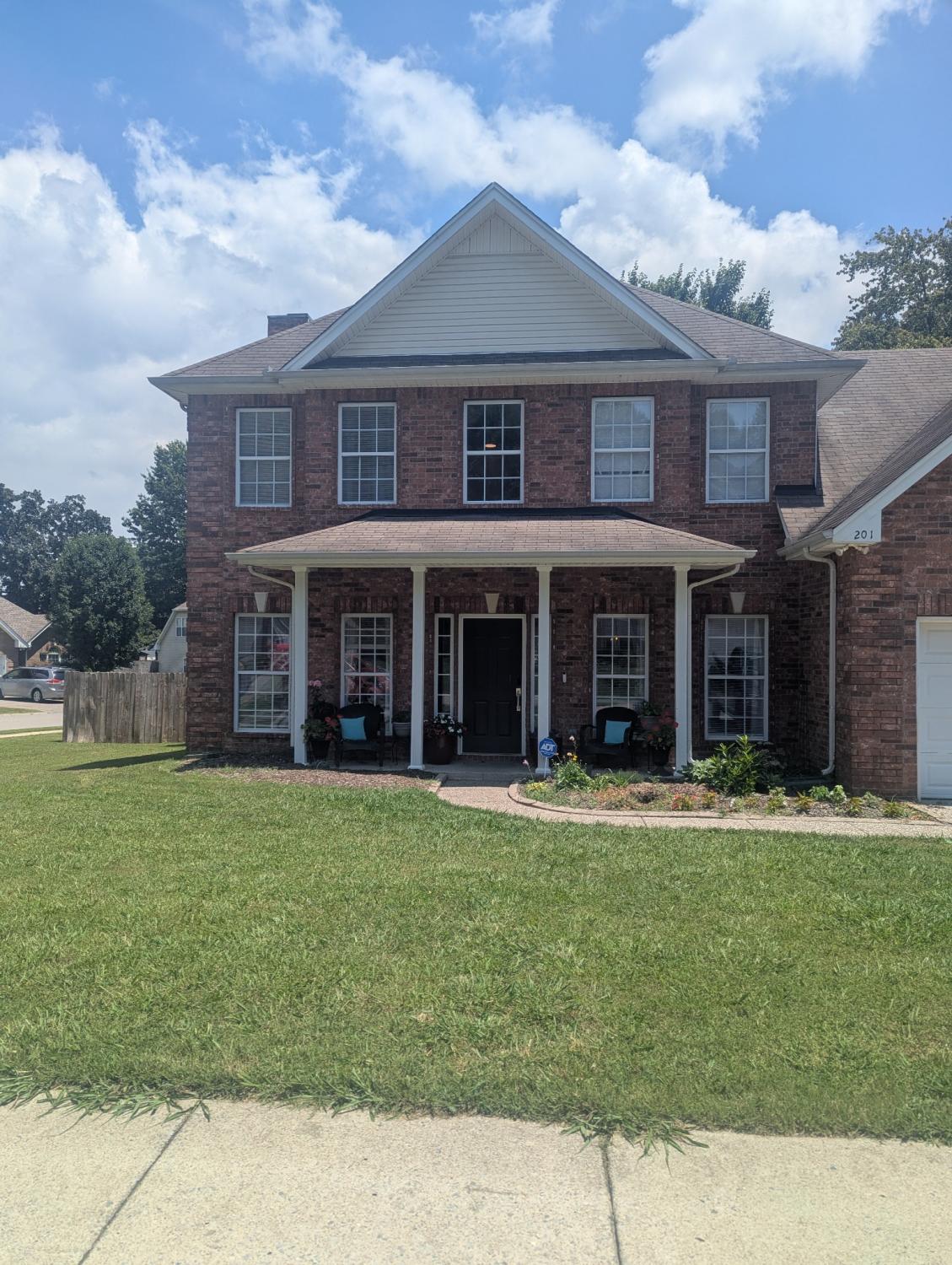 MIDDLE TENNESSEE REAL ESTATE
MIDDLE TENNESSEE REAL ESTATE

201 Foster Dr, White House, TN 37188 For Sale
Single Family Residence
- Single Family Residence
- Beds: 4
- Baths: 3
- 2,770 sq ft
Description
Welcome to this spacious and beautifully designed 4-bedroom, 3-bathroom home offering 2,770 sq ft of comfortable living space. As you enter the foyer, you're greeted by a home office on one side and a formal dining room on the other, perfect for both work and entertaining. The dining room flows seamlessly into the fully equipped kitchen, featuring stainless steel appliances and an attached eat-in area that opens into a cozy living room with a fireplace. Upstairs, you'll find comfortable bedrooms with plush carpeting, including a well-appointed shared bathroom and a bonus room that provides the perfect flex space for a playroom, media room, or second living area. The spacious primary suite offers a peaceful retreat with tray ceilings and a private en-suite bathroom complete with a soaking tub, separate shower, and dual vanities. Step outside to enjoy the outdoor deck and fenced-in backyard, surrounded by mature trees that offer natural shade and privacy. This home truly has it all: function, comfort, and room to grow! Up to 1% lender credit on the loan amount when buyer uses Seller's Preferred Lender.
Property Details
Status : Active
Source : RealTracs, Inc.
Address : 201 Foster Dr White House TN 37188
County : Robertson County, TN
Property Type : Residential
Area : 2,770 sq. ft.
Yard : Back Yard
Year Built : 2005
Exterior Construction : Brick,Vinyl Siding
Floors : Carpet,Vinyl
Heat : Central,Electric
HOA / Subdivision : Holly Tree Phase 4
Listing Provided by : The Ashton Real Estate Group of RE/MAX Advantage
MLS Status : Active
Listing # : RTC2942049
Schools near 201 Foster Dr, White House, TN 37188 :
Robert F. Woodall Elementary, White House Heritage Elementary School, White House Heritage High School
Additional details
Virtual Tour URL : Click here for Virtual Tour
Association Fee : $24.00
Association Fee Frequency : Monthly
Heating : Yes
Parking Features : Garage Door Opener,Garage Faces Front,Aggregate,Driveway
Lot Size Area : 0.2 Sq. Ft.
Building Area Total : 2770 Sq. Ft.
Lot Size Acres : 0.2 Acres
Lot Size Dimensions : 72.41 X87.40 IRR
Living Area : 2770 Sq. Ft.
Lot Features : Corner Lot
Office Phone : 6153011631
Number of Bedrooms : 4
Number of Bathrooms : 3
Full Bathrooms : 3
Possession : Close Of Escrow
Cooling : 1
Garage Spaces : 2
Architectural Style : Traditional
Patio and Porch Features : Porch,Covered,Deck
Levels : Two
Basement : Slab
Stories : 2
Utilities : Electricity Available,Water Available
Parking Space : 2
Sewer : Public Sewer
Location 201 Foster Dr, TN 37188
Directions to 201 Foster Dr, TN 37188
i65N to exit 108, turn left and go 1/2 mile to Pleasant Grove Rd, continue on Pleasant Grove until you see the entrance of Holly Tree on the right, turn right, house is on left.
Ready to Start the Conversation?
We're ready when you are.
 © 2025 Listings courtesy of RealTracs, Inc. as distributed by MLS GRID. IDX information is provided exclusively for consumers' personal non-commercial use and may not be used for any purpose other than to identify prospective properties consumers may be interested in purchasing. The IDX data is deemed reliable but is not guaranteed by MLS GRID and may be subject to an end user license agreement prescribed by the Member Participant's applicable MLS. Based on information submitted to the MLS GRID as of July 17, 2025 10:00 PM CST. All data is obtained from various sources and may not have been verified by broker or MLS GRID. Supplied Open House Information is subject to change without notice. All information should be independently reviewed and verified for accuracy. Properties may or may not be listed by the office/agent presenting the information. Some IDX listings have been excluded from this website.
© 2025 Listings courtesy of RealTracs, Inc. as distributed by MLS GRID. IDX information is provided exclusively for consumers' personal non-commercial use and may not be used for any purpose other than to identify prospective properties consumers may be interested in purchasing. The IDX data is deemed reliable but is not guaranteed by MLS GRID and may be subject to an end user license agreement prescribed by the Member Participant's applicable MLS. Based on information submitted to the MLS GRID as of July 17, 2025 10:00 PM CST. All data is obtained from various sources and may not have been verified by broker or MLS GRID. Supplied Open House Information is subject to change without notice. All information should be independently reviewed and verified for accuracy. Properties may or may not be listed by the office/agent presenting the information. Some IDX listings have been excluded from this website.















