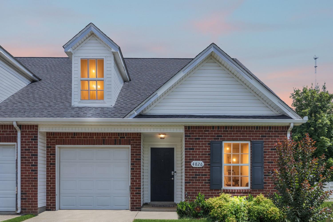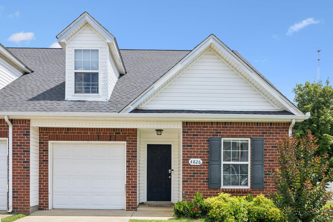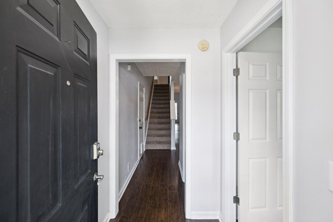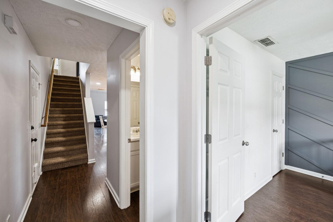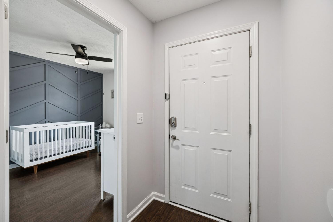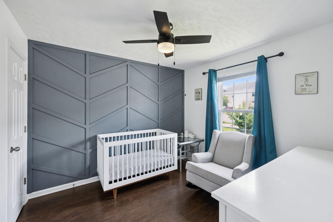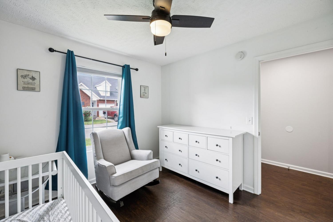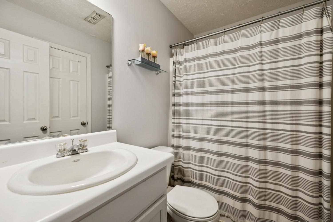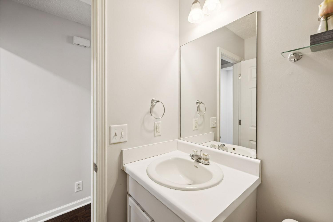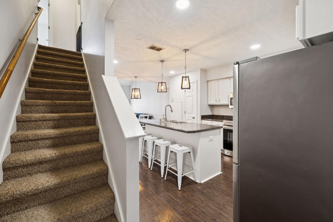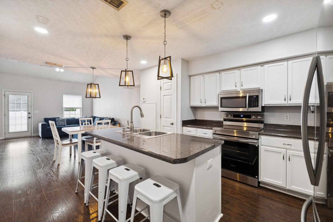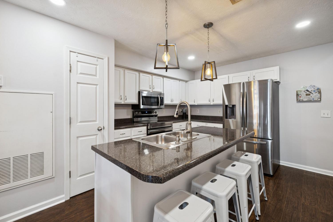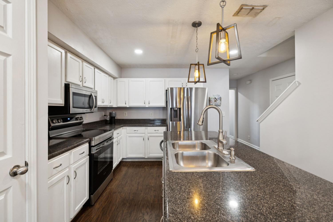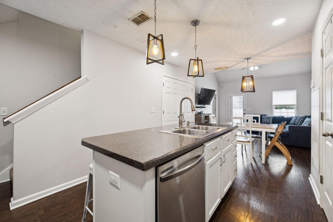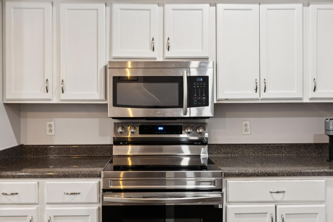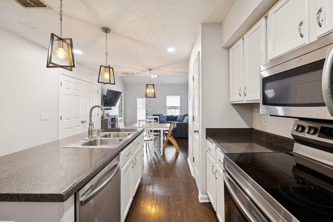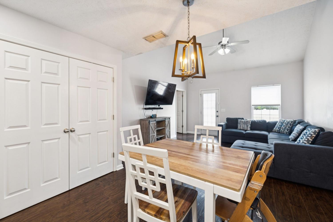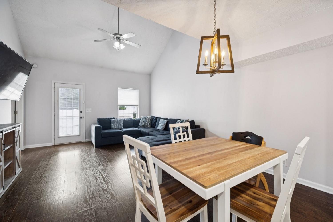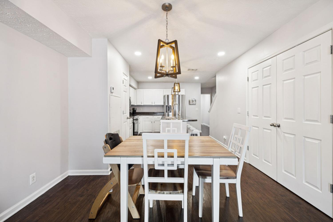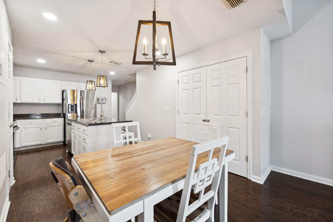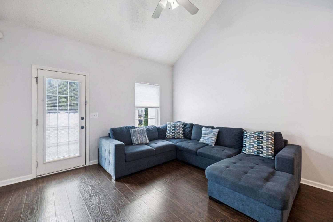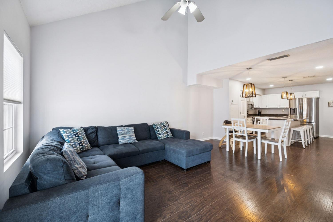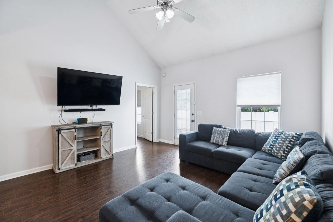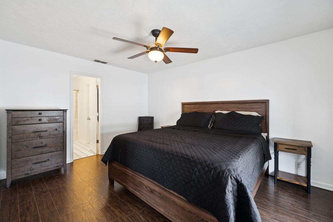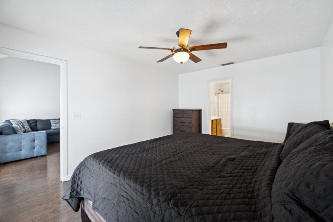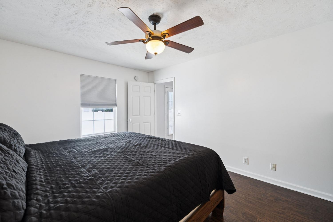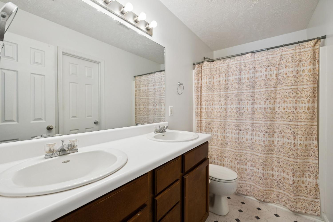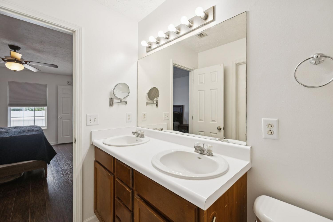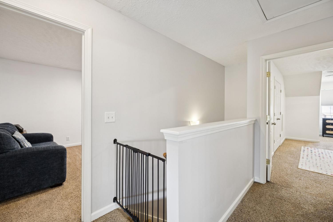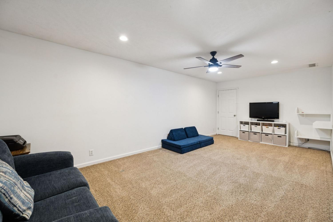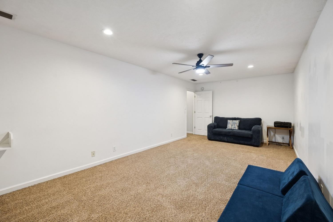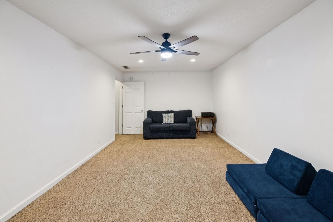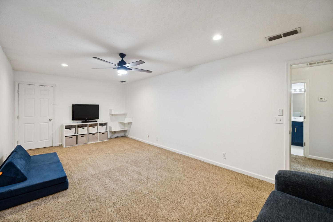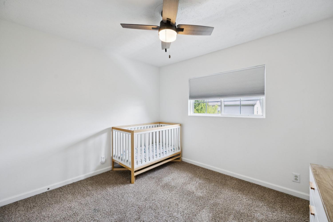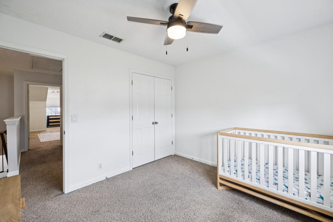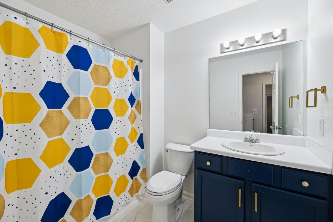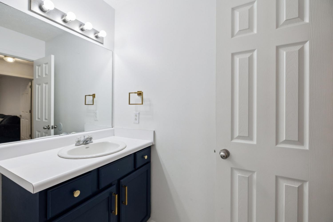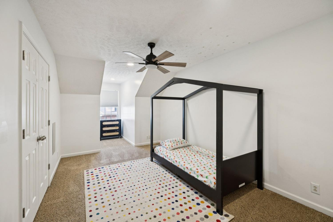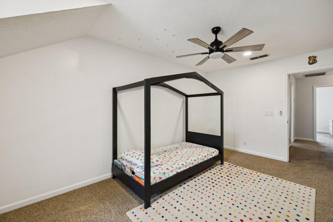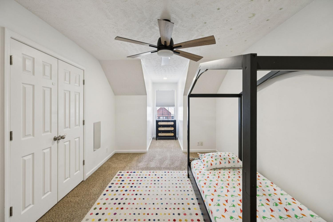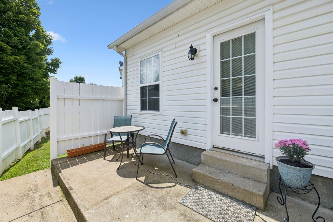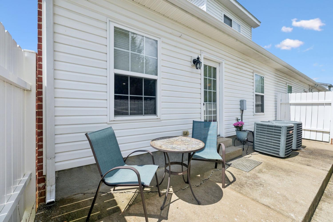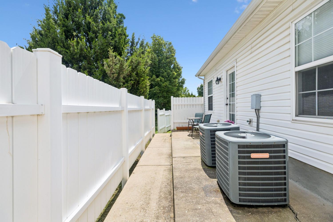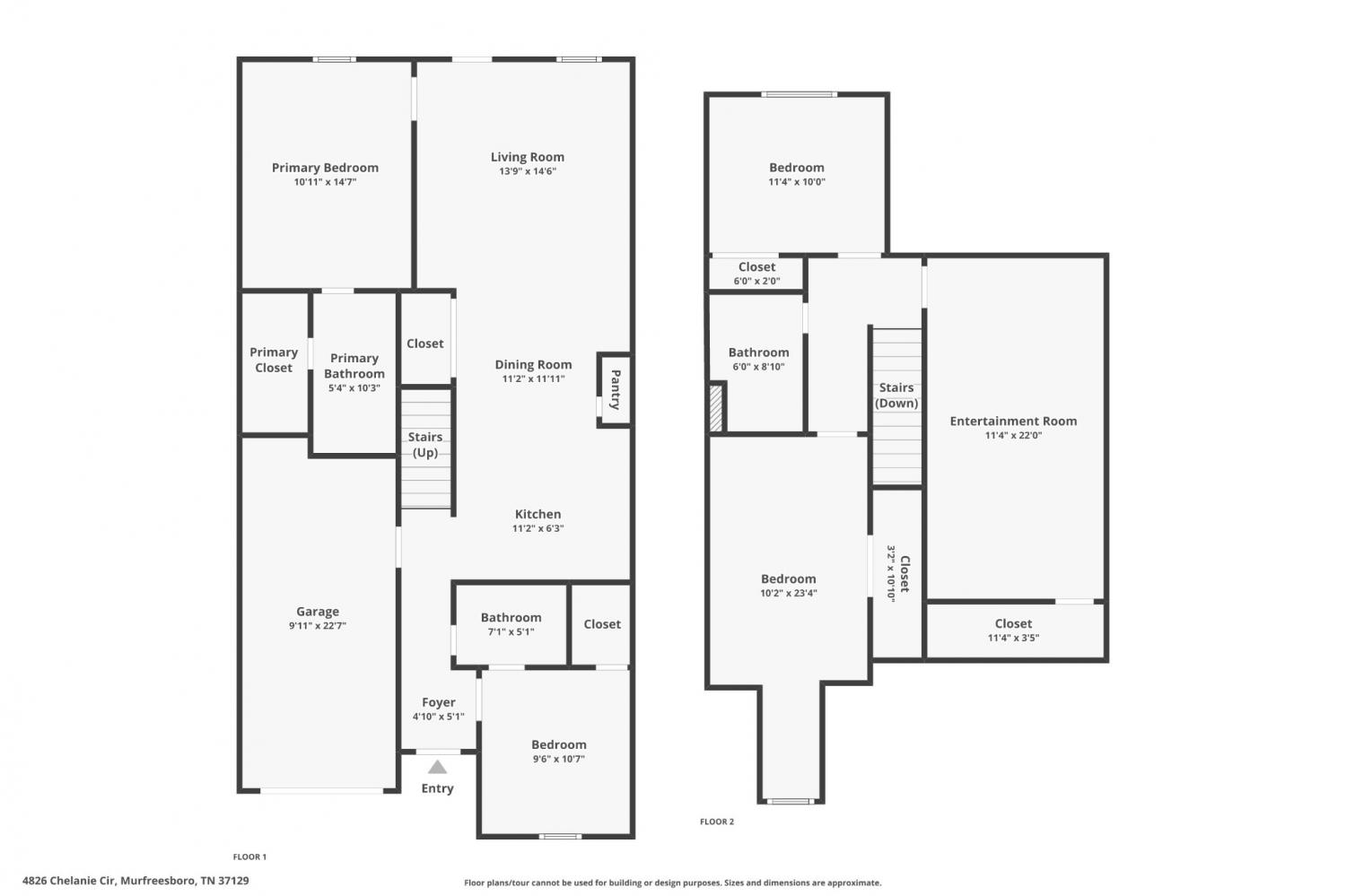 MIDDLE TENNESSEE REAL ESTATE
MIDDLE TENNESSEE REAL ESTATE
4826 Chelanie Cir, Murfreesboro, TN 37129 For Sale
Zero Lot Line
- Zero Lot Line
- Beds: 4
- Baths: 3
- 1,692 sq ft
Description
Save up to 1% of your loan amount as a closing cost credit when you use seller's suggested lender! Spacious 4 Bedroom End Unit in Prime Murfreesboro Location. This move-in ready 4 bedroom 3 bathroom end unit in Florence Village offers a smart layout with two bedrooms on the main floor, perfect for guests or multigenerational living. Freshly painted and filled with natural light, the home features updated light fixtures, ceiling fans, and laminate flooring throughout the main level. The kitchen includes an island with storage, a breakfast bar, a pantry, and newer Samsung stainless steel appliances. Upstairs, you’ll find two additional bedrooms and a large flex room ideal for an office, playroom, or media space. The primary suite offers double vanities and a tub shower combo. Enjoy added privacy as an end unit, along with a private patio and an attached one car garage plus additional driveway parking. The home also features a new roof installed in 2021, providing peace of mind for years to come. The HOA covers exterior maintenance, lawn care, trash pickup, and pest control. Located near I 24 and zoned for Blackman schools, this home offers both comfort and convenience in a sought after Murfreesboro neighborhood. All kitchen appliances, along with the washer and dryer, will remain with the home and convey to the new owner.
Property Details
Status : Active
Source : RealTracs, Inc.
Address : 4826 Chelanie Cir Murfreesboro TN 37129
County : Rutherford County, TN
Property Type : Residential
Area : 1,692 sq. ft.
Year Built : 2006
Exterior Construction : Brick
Floors : Carpet,Laminate,Vinyl
Heat : Central,Electric
HOA / Subdivision : Florence Village 2 Pud Ph 6
Listing Provided by : Realty One Group Music City
MLS Status : Active
Listing # : RTC2942116
Schools near 4826 Chelanie Cir, Murfreesboro, TN 37129 :
Brown's Chapel Elementary School, Blackman Middle School, Blackman High School
Additional details
Association Fee : $139.00
Association Fee Frequency : Monthly
Heating : Yes
Parking Features : Garage Faces Front,Concrete
Building Area Total : 1692 Sq. Ft.
Living Area : 1692 Sq. Ft.
Lot Features : Level
Office Phone : 6156368244
Number of Bedrooms : 4
Number of Bathrooms : 3
Full Bathrooms : 3
Possession : Close Of Escrow
Cooling : 1
Garage Spaces : 1
Architectural Style : Contemporary
Patio and Porch Features : Patio
Levels : Two
Basement : Slab
Stories : 2
Utilities : Electricity Available,Water Available
Parking Space : 2
Sewer : Public Sewer
Location 4826 Chelanie Cir, TN 37129
Directions to 4826 Chelanie Cir, TN 37129
Take I-24 East and take Medical Center/Manson Pike Exit #76, turn right at light and travel aprox 2 miles to Florence Road and turn right, go approx. 1 mile to Boyd and turn right Florence Village II is on the left.
Ready to Start the Conversation?
We're ready when you are.
 © 2025 Listings courtesy of RealTracs, Inc. as distributed by MLS GRID. IDX information is provided exclusively for consumers' personal non-commercial use and may not be used for any purpose other than to identify prospective properties consumers may be interested in purchasing. The IDX data is deemed reliable but is not guaranteed by MLS GRID and may be subject to an end user license agreement prescribed by the Member Participant's applicable MLS. Based on information submitted to the MLS GRID as of July 24, 2025 10:00 PM CST. All data is obtained from various sources and may not have been verified by broker or MLS GRID. Supplied Open House Information is subject to change without notice. All information should be independently reviewed and verified for accuracy. Properties may or may not be listed by the office/agent presenting the information. Some IDX listings have been excluded from this website.
© 2025 Listings courtesy of RealTracs, Inc. as distributed by MLS GRID. IDX information is provided exclusively for consumers' personal non-commercial use and may not be used for any purpose other than to identify prospective properties consumers may be interested in purchasing. The IDX data is deemed reliable but is not guaranteed by MLS GRID and may be subject to an end user license agreement prescribed by the Member Participant's applicable MLS. Based on information submitted to the MLS GRID as of July 24, 2025 10:00 PM CST. All data is obtained from various sources and may not have been verified by broker or MLS GRID. Supplied Open House Information is subject to change without notice. All information should be independently reviewed and verified for accuracy. Properties may or may not be listed by the office/agent presenting the information. Some IDX listings have been excluded from this website.
