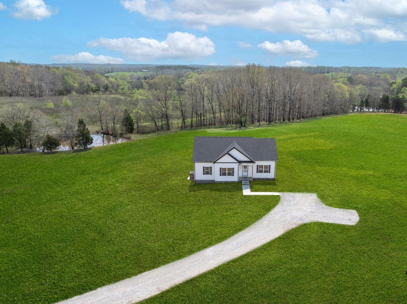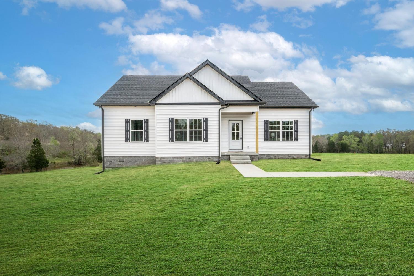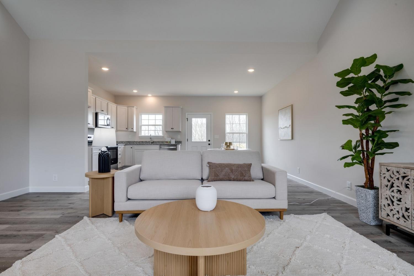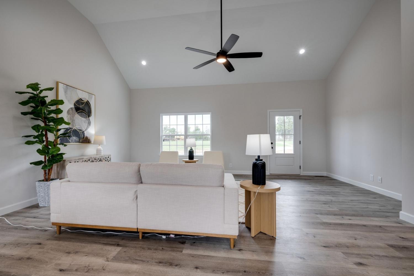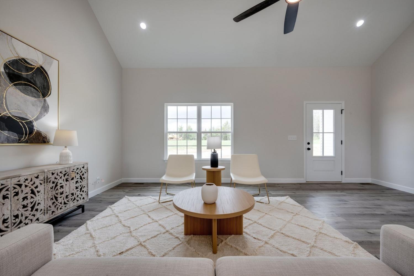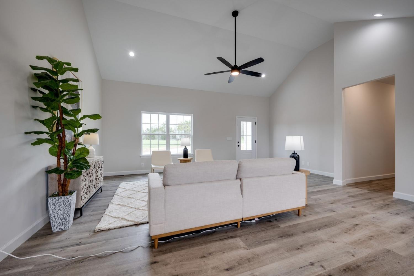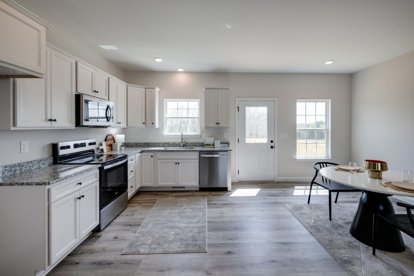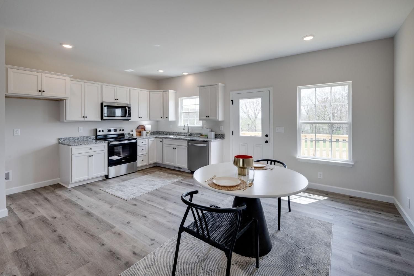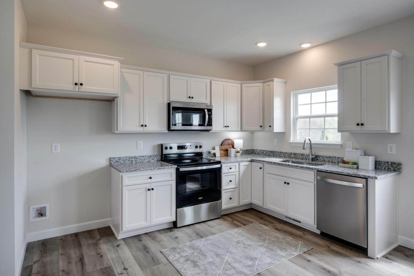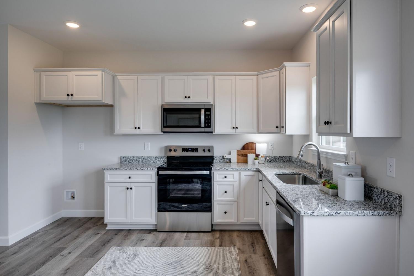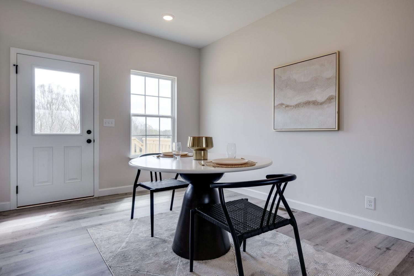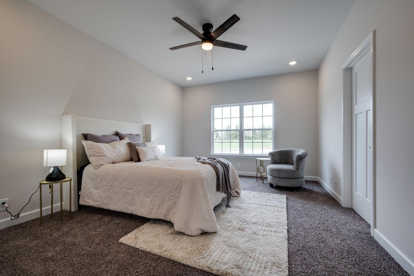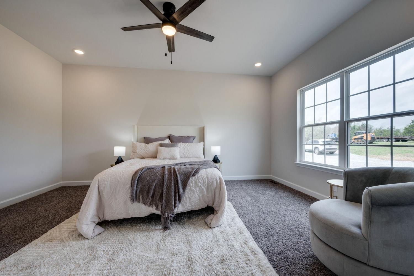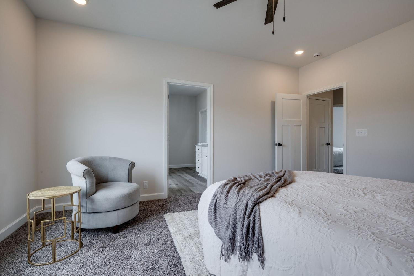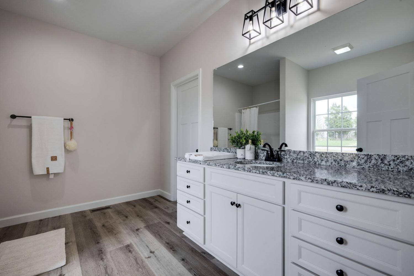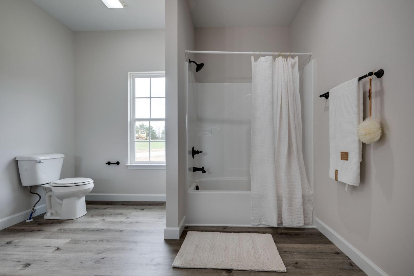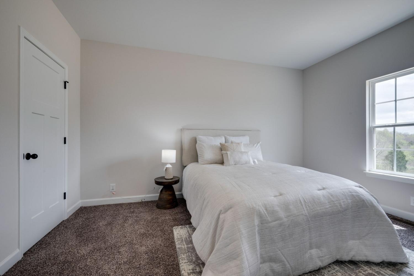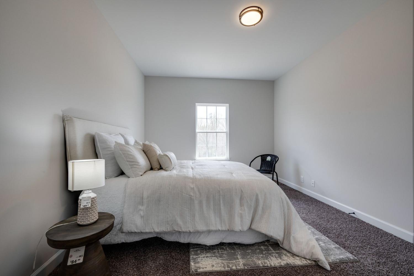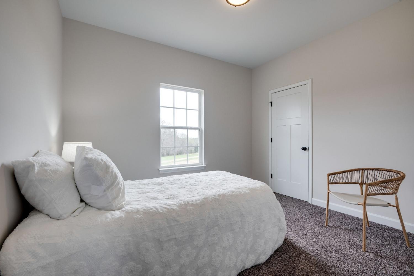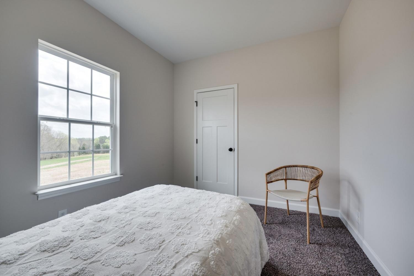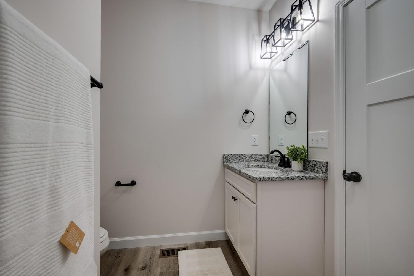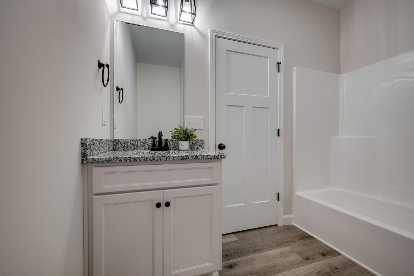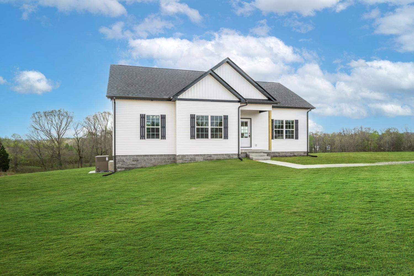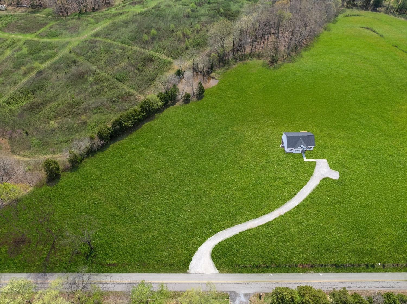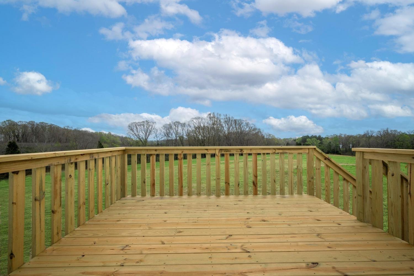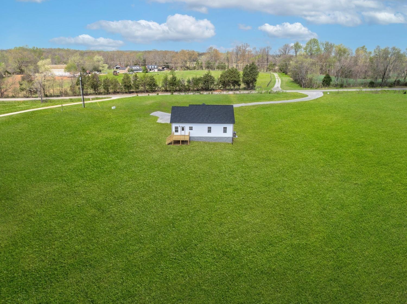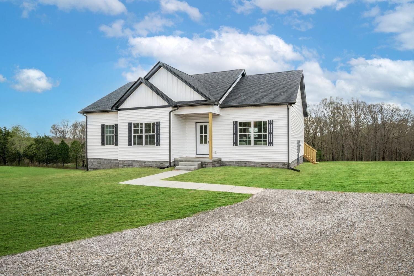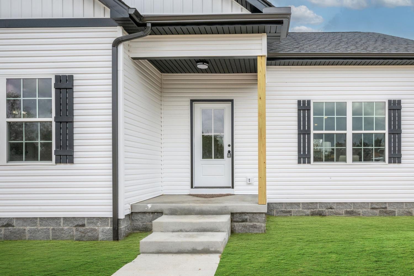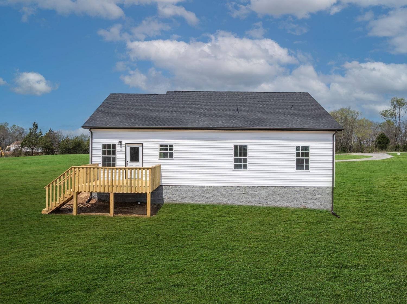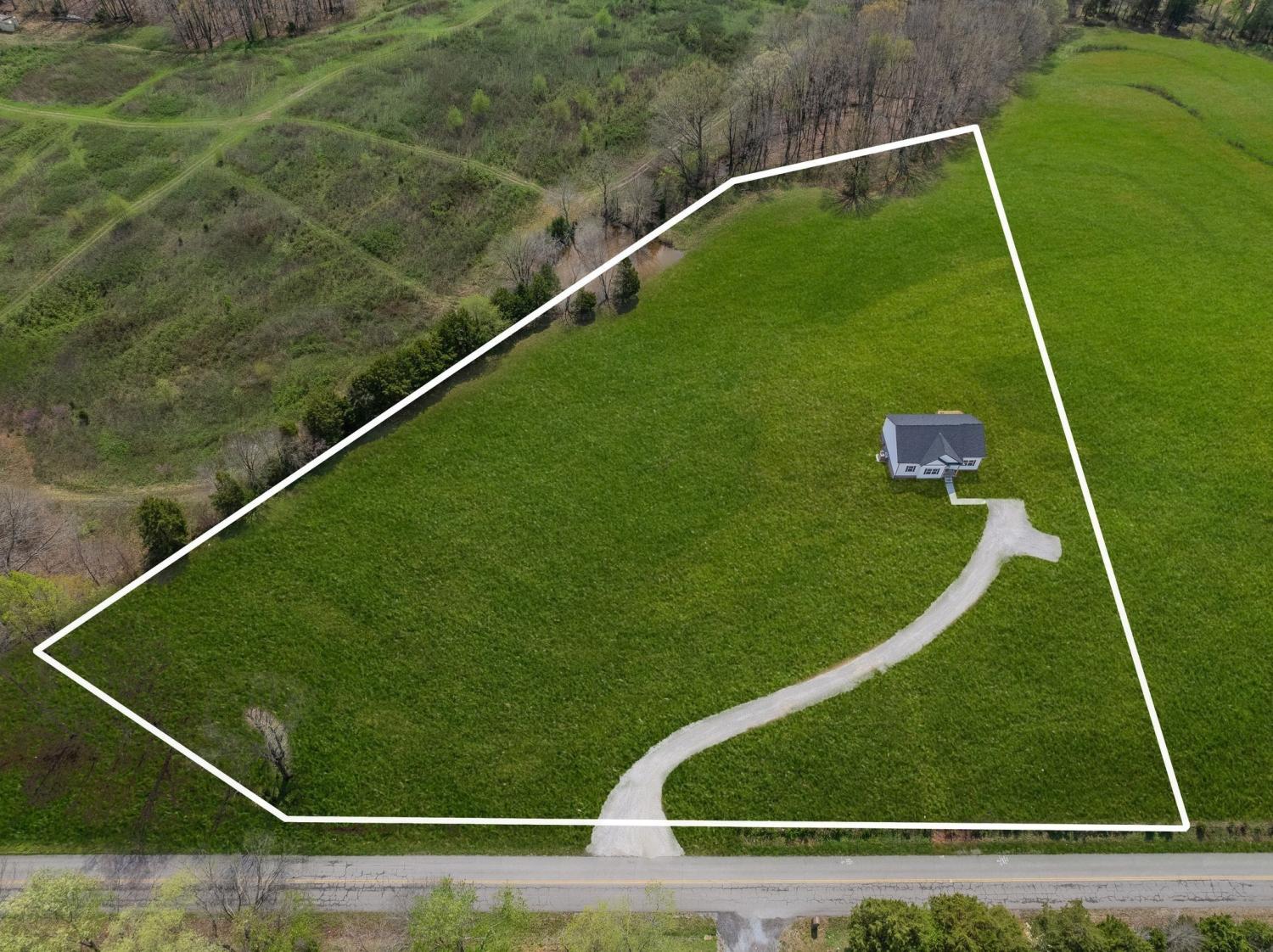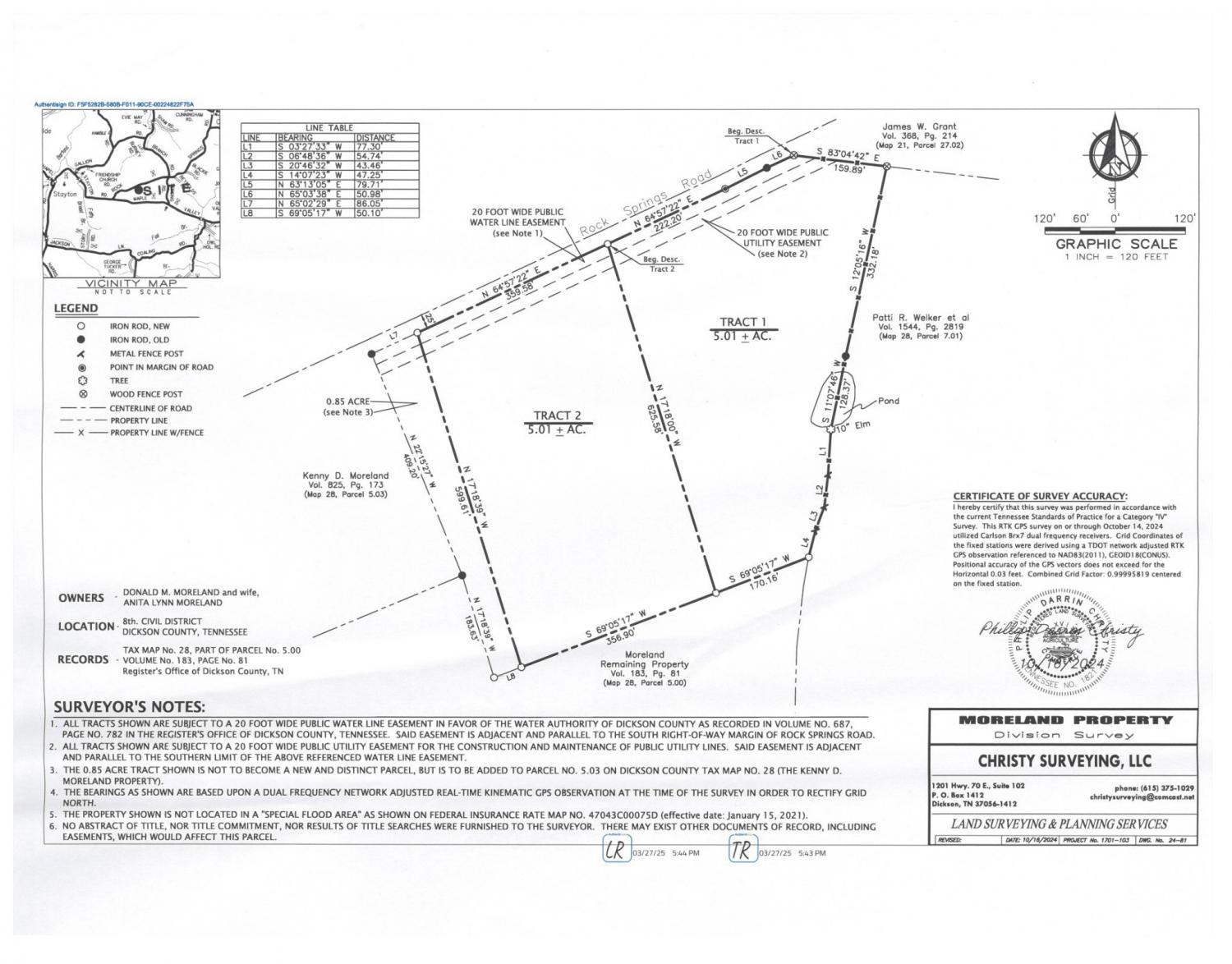 MIDDLE TENNESSEE REAL ESTATE
MIDDLE TENNESSEE REAL ESTATE
1502 Rock Springs Road, Cumberland Furnace, TN 37051 For Sale
Single Family Residence
- Single Family Residence
- Beds: 3
- Baths: 2
- 1,520 sq ft
Description
****BRAND NEW HOME ON 5.01 ACRES+/-****INCREDIBLY BEAUTIFUL LAND + SETTING****Statement Making New Home*All One Level Ranch Style*Professionally Staged + Shows Like a Model Home*IMPRESSIVE Great Room w/ Cathedral Ceiling*Fabulous Open Concept Design*100% Loans Available on this Brand New Home*Upgraded Wide Plank Flooring in Main Living Areas*Chef's Kitchen w/ Upgraded Cabinetry*Full Granite Package*Upgraded Stainless Steel Appliance Package*ON TREND Colors + Selections*LUXE PRIMARY BEDROOM SUITE*Spacious + Private Space w/ Spa Worthy Bathroom*Granite Vanities*Huge Walk In Closet*9 Ft. Ceilings or Higher Throughout*ENCAPSULATED CRAWLSPACE*Year New Home Warranty for Peace of Mind*100% Complete + Ready for Quick Closing*Experienced Builder Well Known for his Commitment to Quality*Dickson Electric Fiber Internet is currently being run to many Dickson Addresses-Buyer to Independently Confirm Availability +Install Dates*Convenient to Dickson or Clarksville*New Survey on MLS Media Page*LAND, LAND, LAND****5.01 ACRES+/- IS SUPER HARD TO FIND IN THIS PRICE RANGE w/ A BRAND NEW HOME*****
Property Details
Status : Active
Source : RealTracs, Inc.
Address : 1502 Rock Springs Road Cumberland Furnace TN 37051
County : Dickson County, TN
Property Type : Residential
Area : 1,520 sq. ft.
Year Built : 2025
Exterior Construction : Vinyl Siding
Floors : Carpet,Wood,Vinyl
Heat : Central,Electric
HOA / Subdivision : .
Listing Provided by : Parker Peery Properties
MLS Status : Active
Listing # : RTC2942123
Schools near 1502 Rock Springs Road, Cumberland Furnace, TN 37051 :
Charlotte Elementary, Charlotte Middle School, Creek Wood High School
Additional details
Heating : Yes
Parking Features : Gravel
Lot Size Area : 5.01 Sq. Ft.
Building Area Total : 1520 Sq. Ft.
Lot Size Acres : 5.01 Acres
Living Area : 1520 Sq. Ft.
Lot Features : Level
Office Phone : 6154461884
Number of Bedrooms : 3
Number of Bathrooms : 2
Full Bathrooms : 2
Possession : Negotiable
Cooling : 1
Architectural Style : Traditional
New Construction : 1
Patio and Porch Features : Porch,Covered,Deck
Levels : One
Basement : Crawl Space
Stories : 1
Utilities : Electricity Available,Water Available
Sewer : Septic Tank
Location 1502 Rock Springs Road, TN 37051
Directions to 1502 Rock Springs Road, TN 37051
FROM DOWNTOWN NASHVILLE: I-40 West to Dickson Exit 172..RIGHT on Hwy. 46 N...LEFT on Henslee/Hwy. 70 W Bypass...RIGHT on Hwy 48(Approx 12 Miles)....RIGHT on Stayton Road/Rock Springs...STAY LEFT at Maple Valley...Home will be on RIGHT.
Ready to Start the Conversation?
We're ready when you are.
 © 2025 Listings courtesy of RealTracs, Inc. as distributed by MLS GRID. IDX information is provided exclusively for consumers' personal non-commercial use and may not be used for any purpose other than to identify prospective properties consumers may be interested in purchasing. The IDX data is deemed reliable but is not guaranteed by MLS GRID and may be subject to an end user license agreement prescribed by the Member Participant's applicable MLS. Based on information submitted to the MLS GRID as of July 21, 2025 10:00 PM CST. All data is obtained from various sources and may not have been verified by broker or MLS GRID. Supplied Open House Information is subject to change without notice. All information should be independently reviewed and verified for accuracy. Properties may or may not be listed by the office/agent presenting the information. Some IDX listings have been excluded from this website.
© 2025 Listings courtesy of RealTracs, Inc. as distributed by MLS GRID. IDX information is provided exclusively for consumers' personal non-commercial use and may not be used for any purpose other than to identify prospective properties consumers may be interested in purchasing. The IDX data is deemed reliable but is not guaranteed by MLS GRID and may be subject to an end user license agreement prescribed by the Member Participant's applicable MLS. Based on information submitted to the MLS GRID as of July 21, 2025 10:00 PM CST. All data is obtained from various sources and may not have been verified by broker or MLS GRID. Supplied Open House Information is subject to change without notice. All information should be independently reviewed and verified for accuracy. Properties may or may not be listed by the office/agent presenting the information. Some IDX listings have been excluded from this website.
