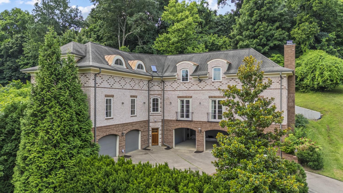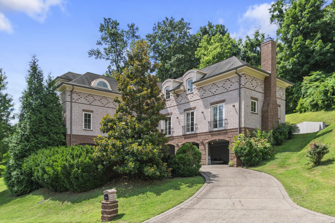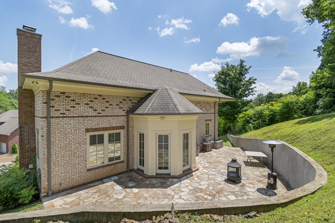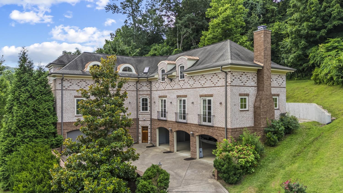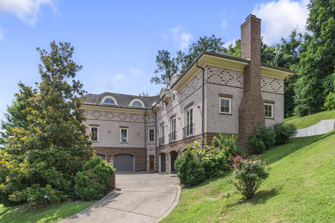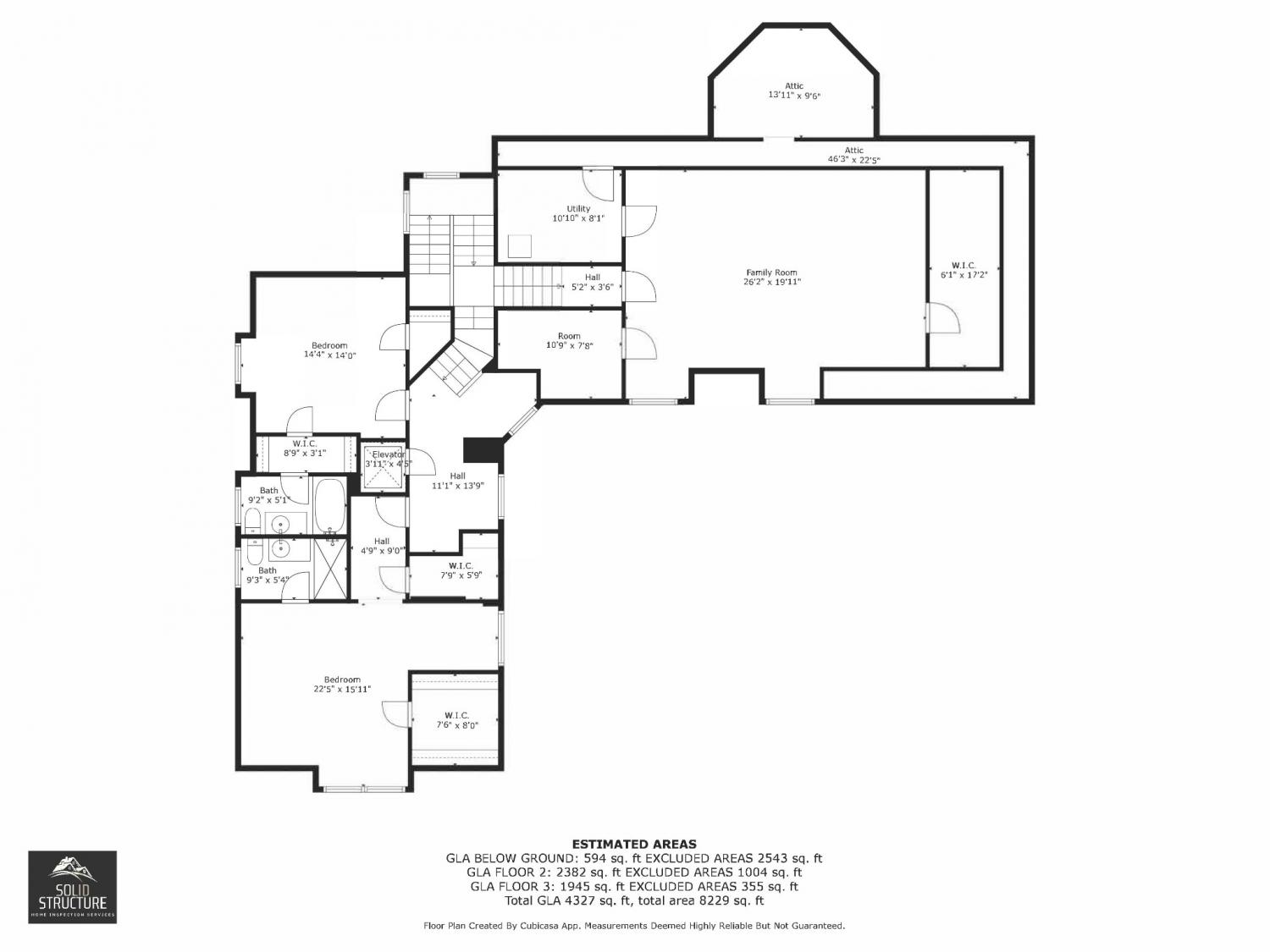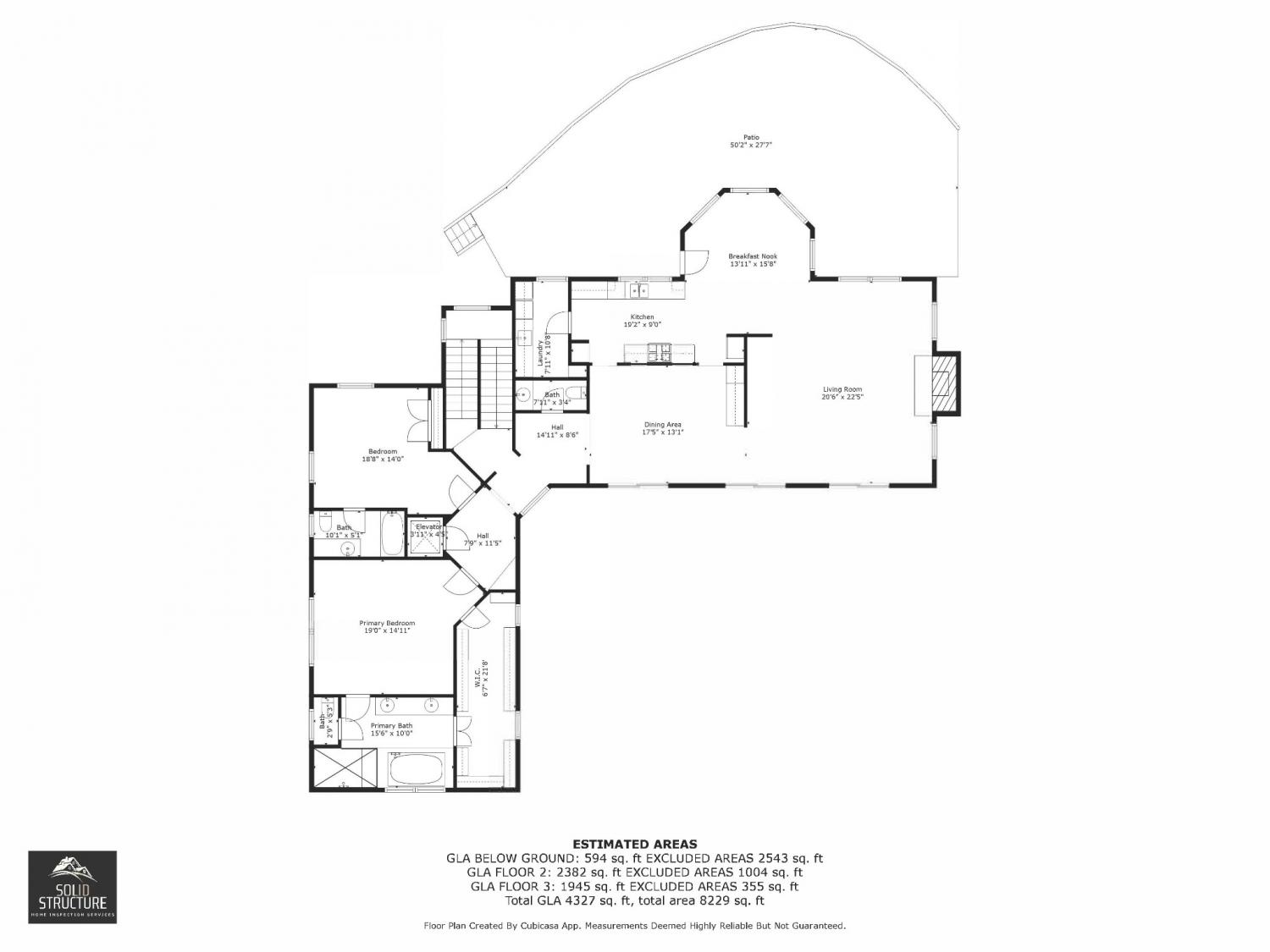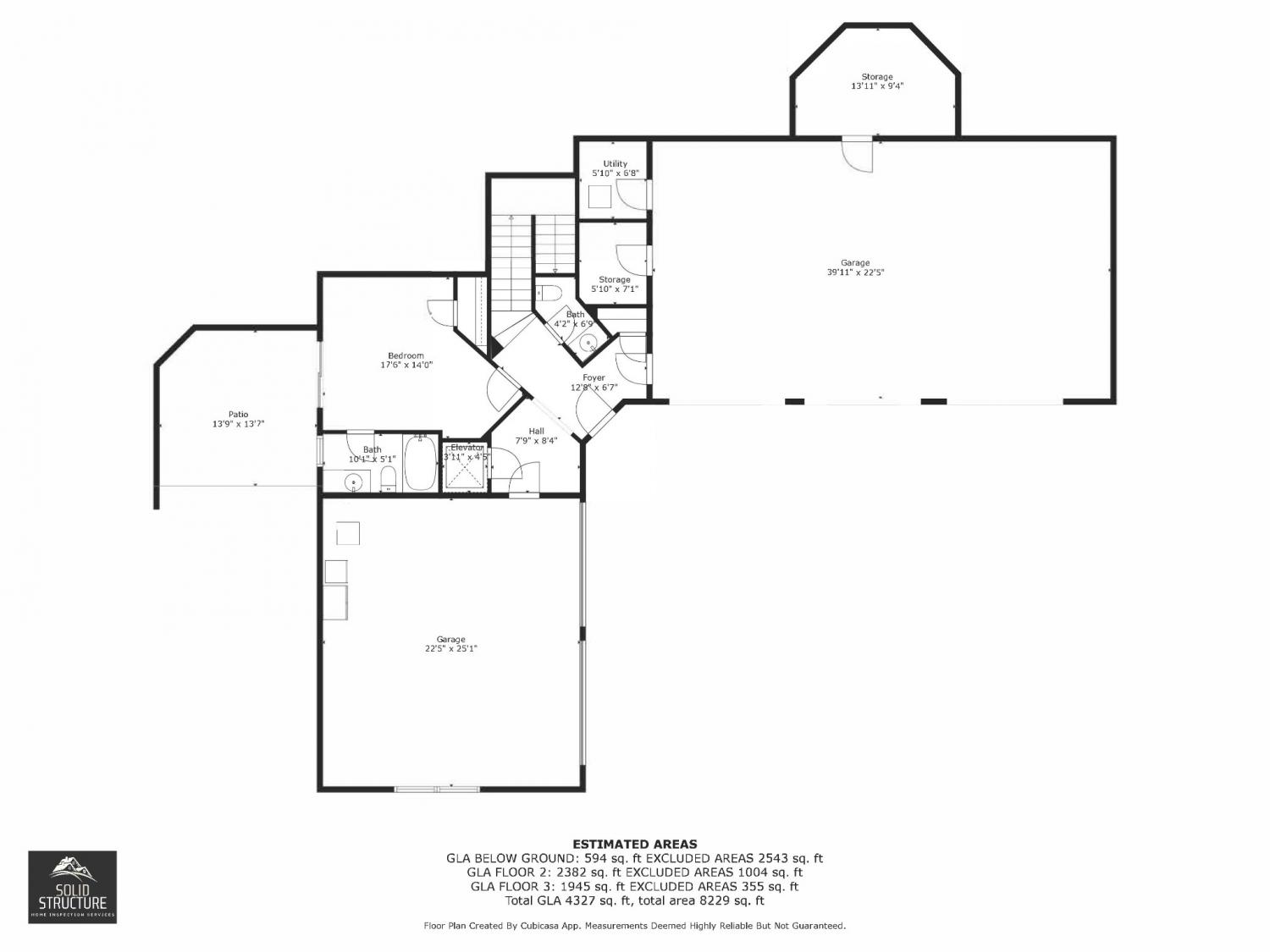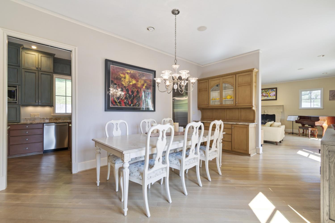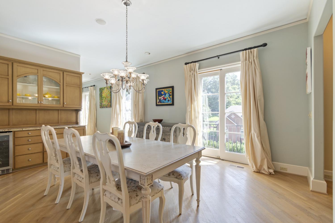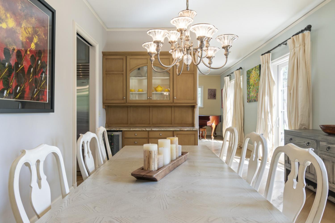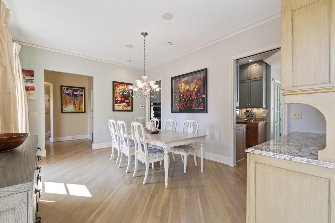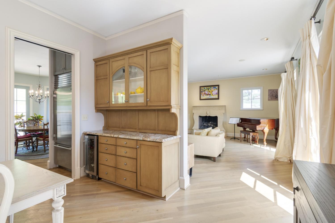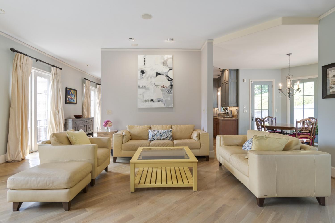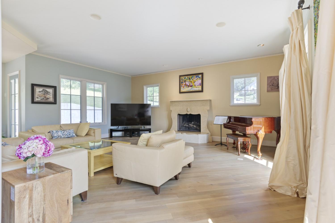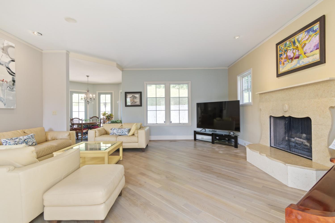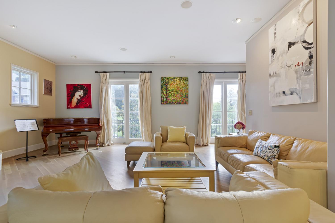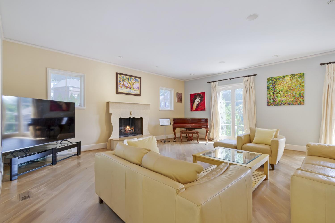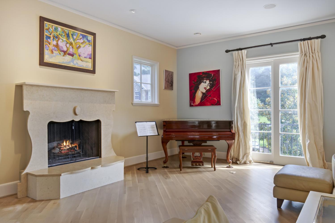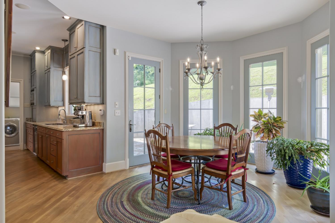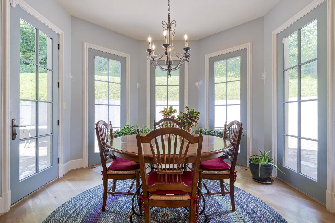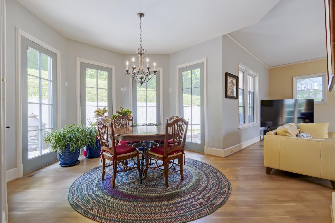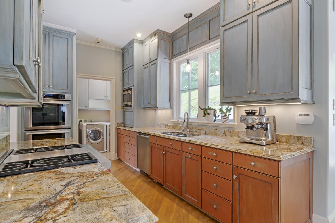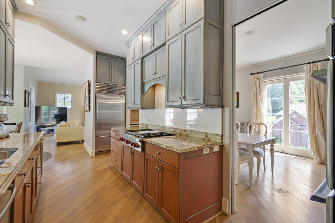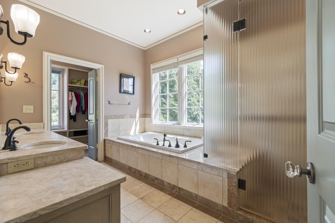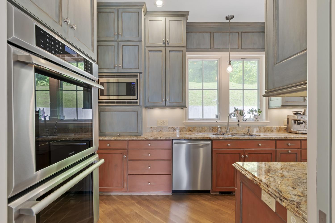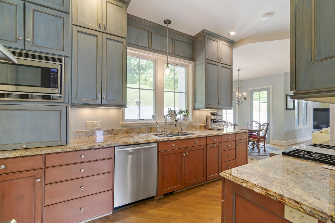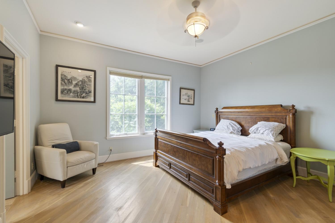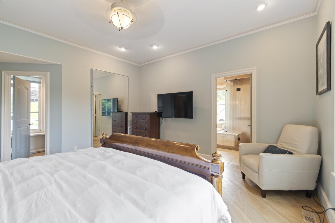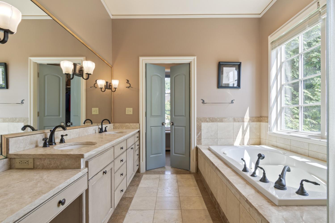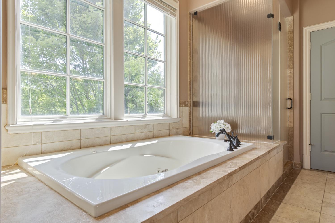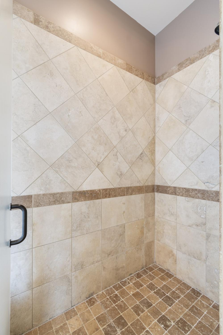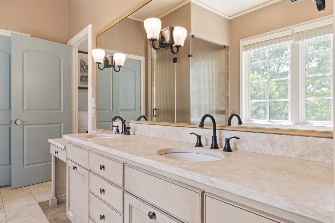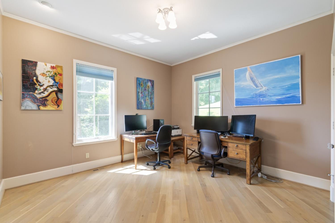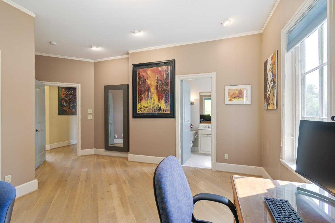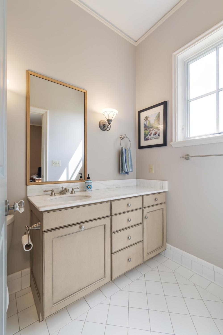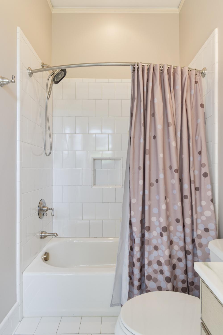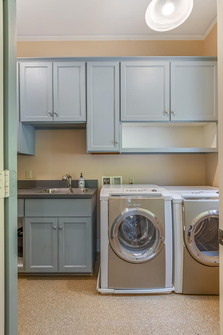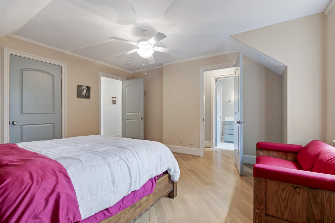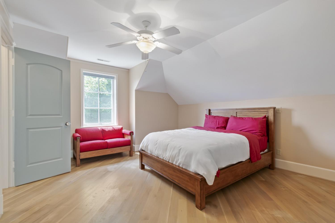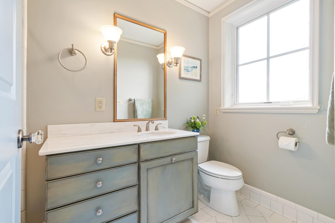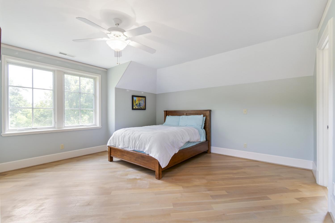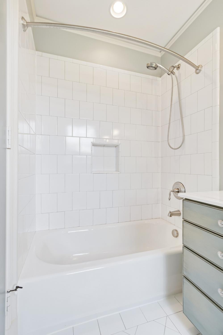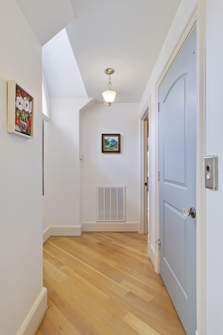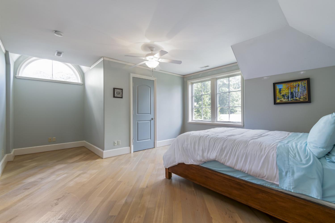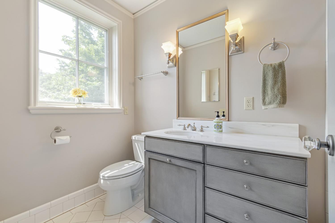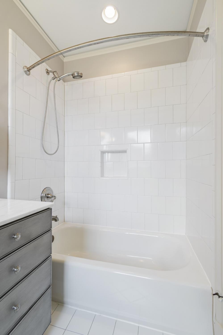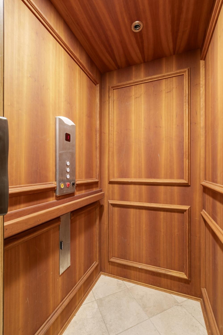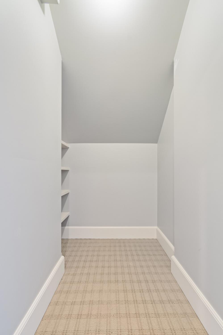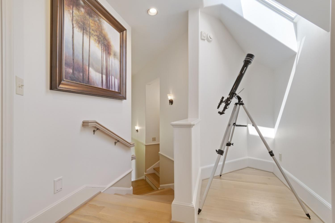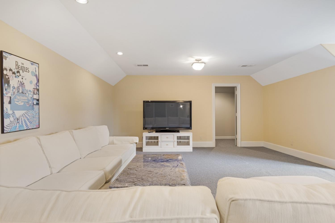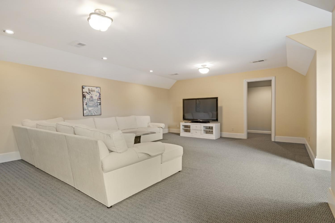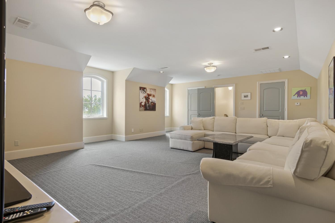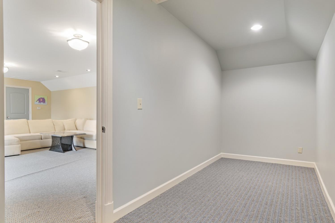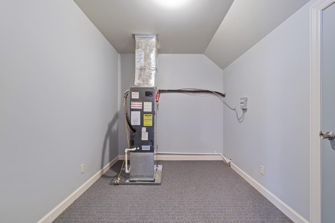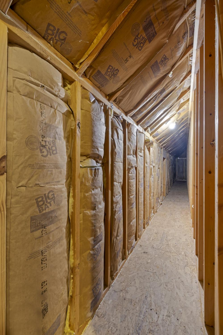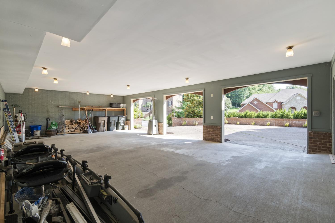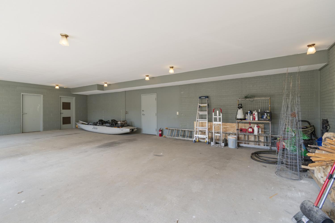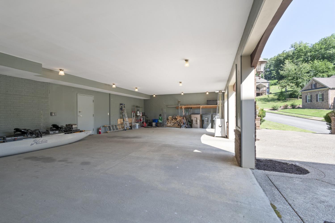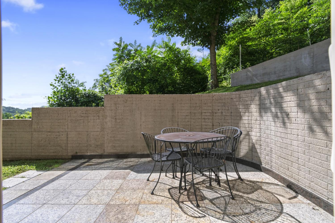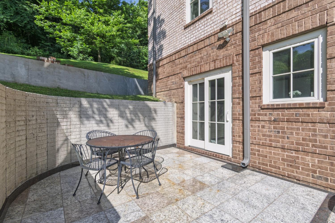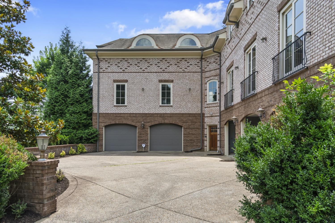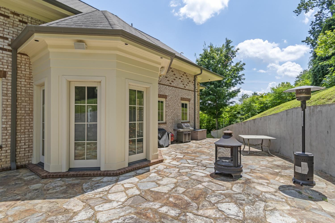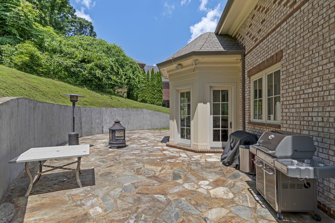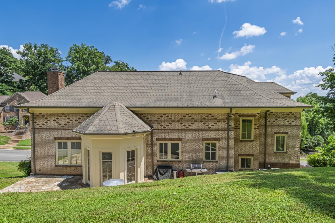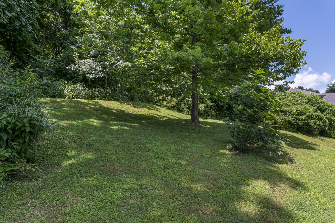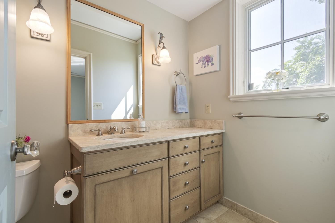 MIDDLE TENNESSEE REAL ESTATE
MIDDLE TENNESSEE REAL ESTATE
774 Saussy Pl, Nashville, TN 37205 For Sale
Single Family Residence
- Single Family Residence
- Beds: 5
- Baths: 7
- 4,921 sq ft
Description
Experience timeless elegance in this custom-built, French chateau-inspired home, nestled in the prestigious Woods of West Meade. Spanning 4,921 sq ft across three beautifully finished levels—with the convenience of a private elevator—this estate offers the perfect blend of luxury, comfort, and modern convenience. Designed with versatility and refinement in mind, the home features 5 spacious bedrooms, each with en-suite bathrooms and most with walk-in closets, plus 2 additional half baths. The first-floor guest suite includes its own private patio, perfect for extended stays or multi-generational living. Throughout the home, natural white oak flooring sets a warm, sophisticated tone. The kitchen is outfitted with granite countertops, Sub-Zero, Wolf, and Thermador appliances, and is complemented by matching granite surfaces in all bathrooms and the laundry room. Additional features include a recirculating hot water system, heated primary bathroom floor, central vacuum, intercom, security system, EV charger wiring, and a spacious 5-car garage. Storage is abundant with two additional first-floor storage rooms off the garage, three oversized closets in the bonus room, and generous attic space. The bonus room offers incredible flexibility for a playroom, media space, or home office setup. Step outside to enjoy a tranquil stone patio off the kitchen, ideal for morning coffee or al fresco dining, all while overlooking a peaceful backyard that backs to mature woods, offering both privacy and beauty. Located just minutes from upscale shopping and dining, this West Meade estate delivers exceptional craftsmanship, thoughtful design, and enduring style in one of Nashville’s most desirable neighborhoods.
Property Details
Status : Active
County : Davidson County, TN
Property Type : Residential
Area : 4,921 sq. ft.
Year Built : 2008
Exterior Construction : Brick
Floors : Wood,Tile
Heat : Central
HOA / Subdivision : Woods Of West Meade The
Listing Provided by : Nashville Realty Group
MLS Status : Active
Listing # : RTC2942125
Schools near 774 Saussy Pl, Nashville, TN 37205 :
Gower Elementary, H. G. Hill Middle, James Lawson High School
Additional details
Virtual Tour URL : Click here for Virtual Tour
Association Fee : $400.00
Association Fee Frequency : Annually
Heating : Yes
Parking Features : Attached
Lot Size Area : 0.43 Sq. Ft.
Building Area Total : 4921 Sq. Ft.
Lot Size Acres : 0.43 Acres
Lot Size Dimensions : 120 X 165
Living Area : 4921 Sq. Ft.
Office Phone : 6152618116
Number of Bedrooms : 5
Number of Bathrooms : 7
Full Bathrooms : 5
Half Bathrooms : 2
Accessibility Features : Accessible Elevator Installed
Possession : Negotiable
Cooling : 1
Garage Spaces : 5
Architectural Style : Other
Patio and Porch Features : Patio
Levels : Three Or More
Basement : None
Stories : 3
Utilities : Water Available
Parking Space : 5
Sewer : Public Sewer
Location 774 Saussy Pl, TN 37205
Directions to 774 Saussy Pl, TN 37205
I-40 W to exit 201 toward US-70 W, Turn right onto Charlotte Pike (US-70 W). Go for 0.2 mi, Turn left onto Davidson Dr.Turn right onto Windrowe Dr., right onto Brownlee Dr. Turn left onto Rodney Dr.,right onto Saussy Pl.
Ready to Start the Conversation?
We're ready when you are.
 © 2025 Listings courtesy of RealTracs, Inc. as distributed by MLS GRID. IDX information is provided exclusively for consumers' personal non-commercial use and may not be used for any purpose other than to identify prospective properties consumers may be interested in purchasing. The IDX data is deemed reliable but is not guaranteed by MLS GRID and may be subject to an end user license agreement prescribed by the Member Participant's applicable MLS. Based on information submitted to the MLS GRID as of December 15, 2025 10:00 AM CST. All data is obtained from various sources and may not have been verified by broker or MLS GRID. Supplied Open House Information is subject to change without notice. All information should be independently reviewed and verified for accuracy. Properties may or may not be listed by the office/agent presenting the information. Some IDX listings have been excluded from this website.
© 2025 Listings courtesy of RealTracs, Inc. as distributed by MLS GRID. IDX information is provided exclusively for consumers' personal non-commercial use and may not be used for any purpose other than to identify prospective properties consumers may be interested in purchasing. The IDX data is deemed reliable but is not guaranteed by MLS GRID and may be subject to an end user license agreement prescribed by the Member Participant's applicable MLS. Based on information submitted to the MLS GRID as of December 15, 2025 10:00 AM CST. All data is obtained from various sources and may not have been verified by broker or MLS GRID. Supplied Open House Information is subject to change without notice. All information should be independently reviewed and verified for accuracy. Properties may or may not be listed by the office/agent presenting the information. Some IDX listings have been excluded from this website.
