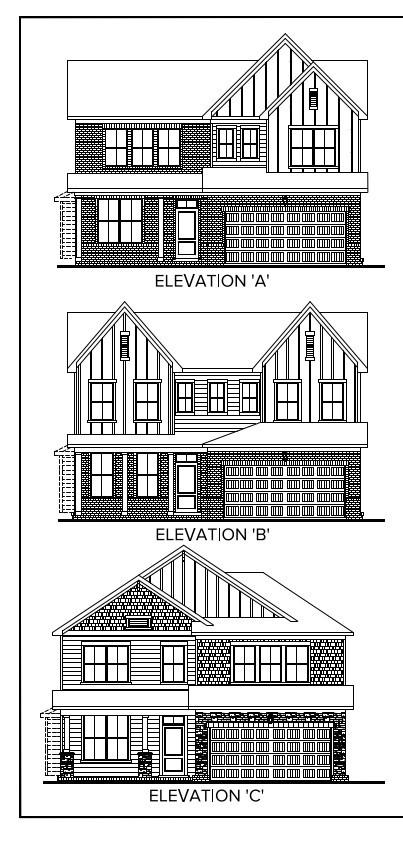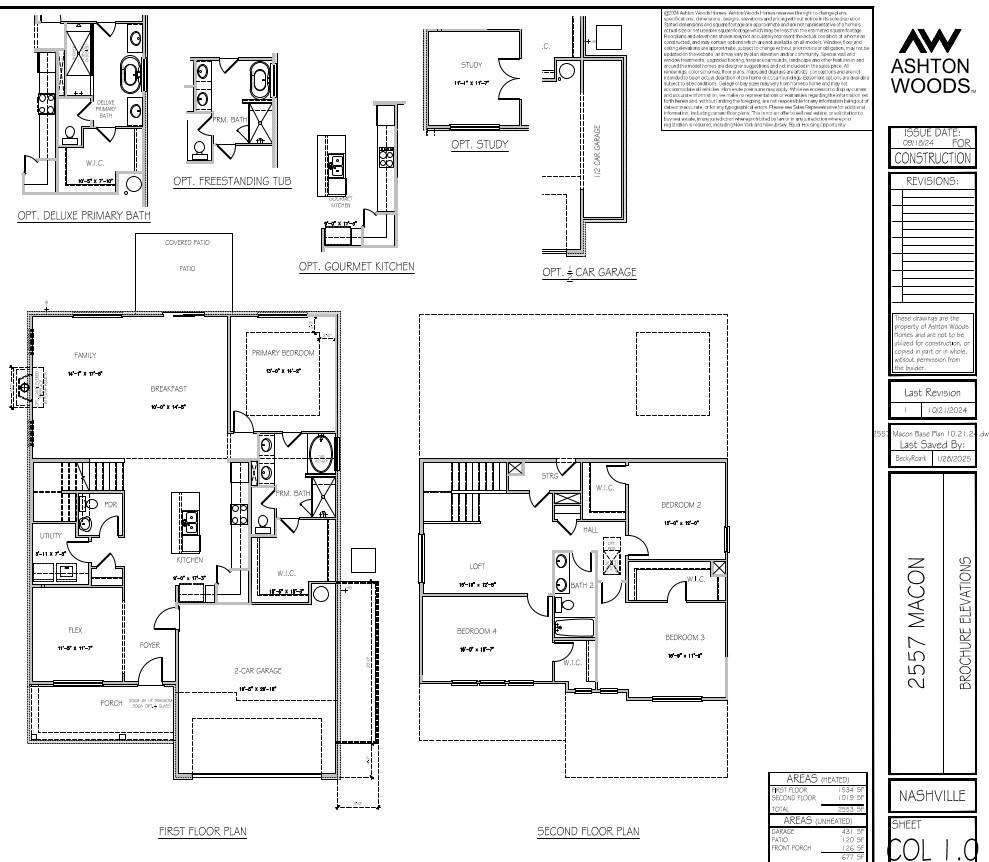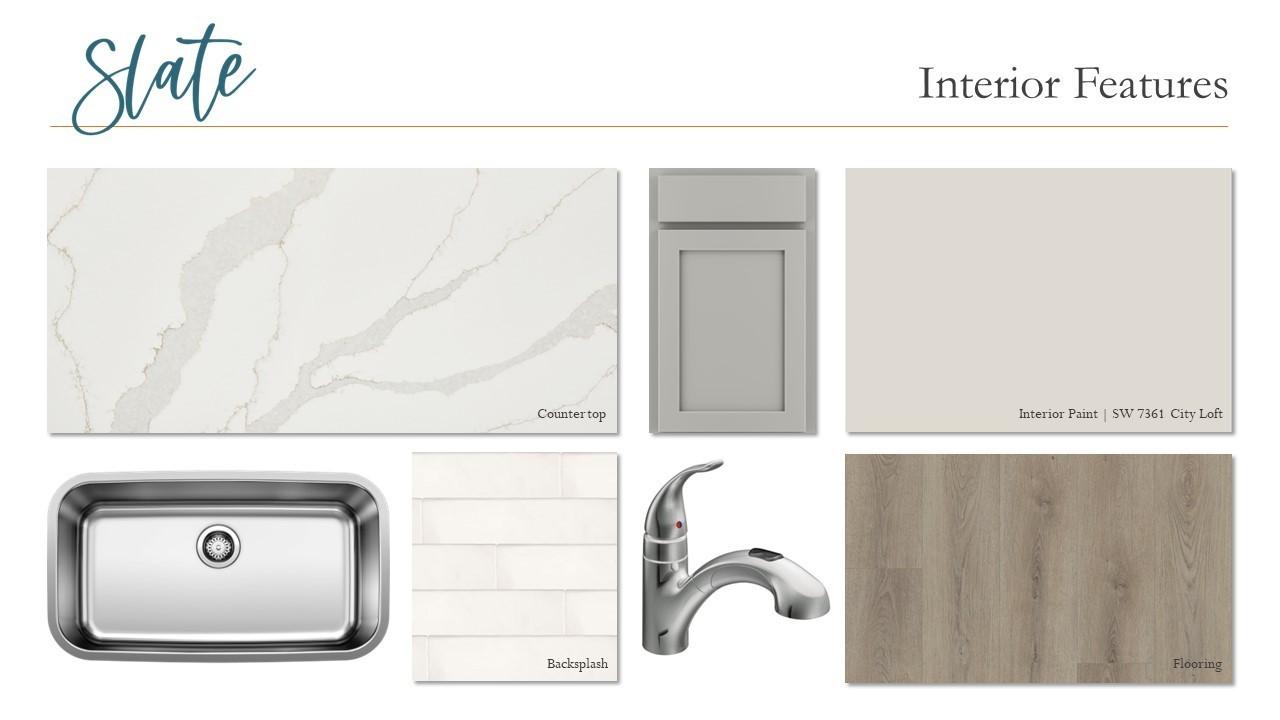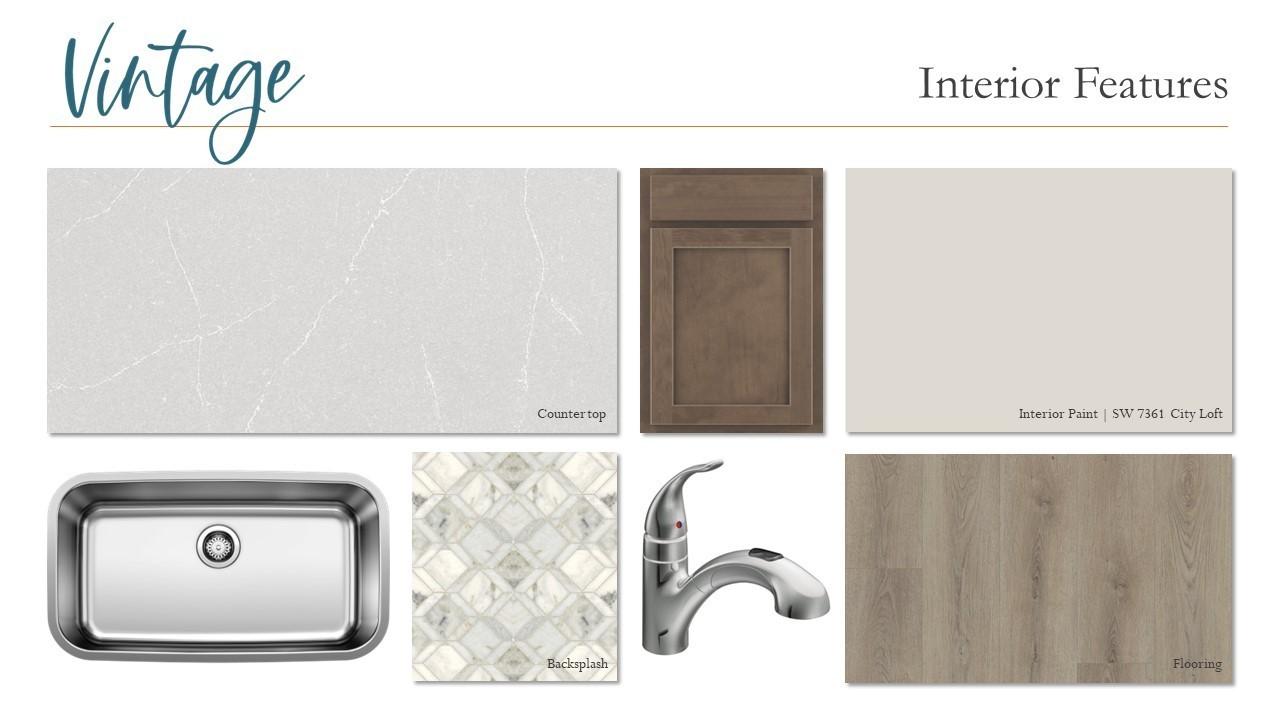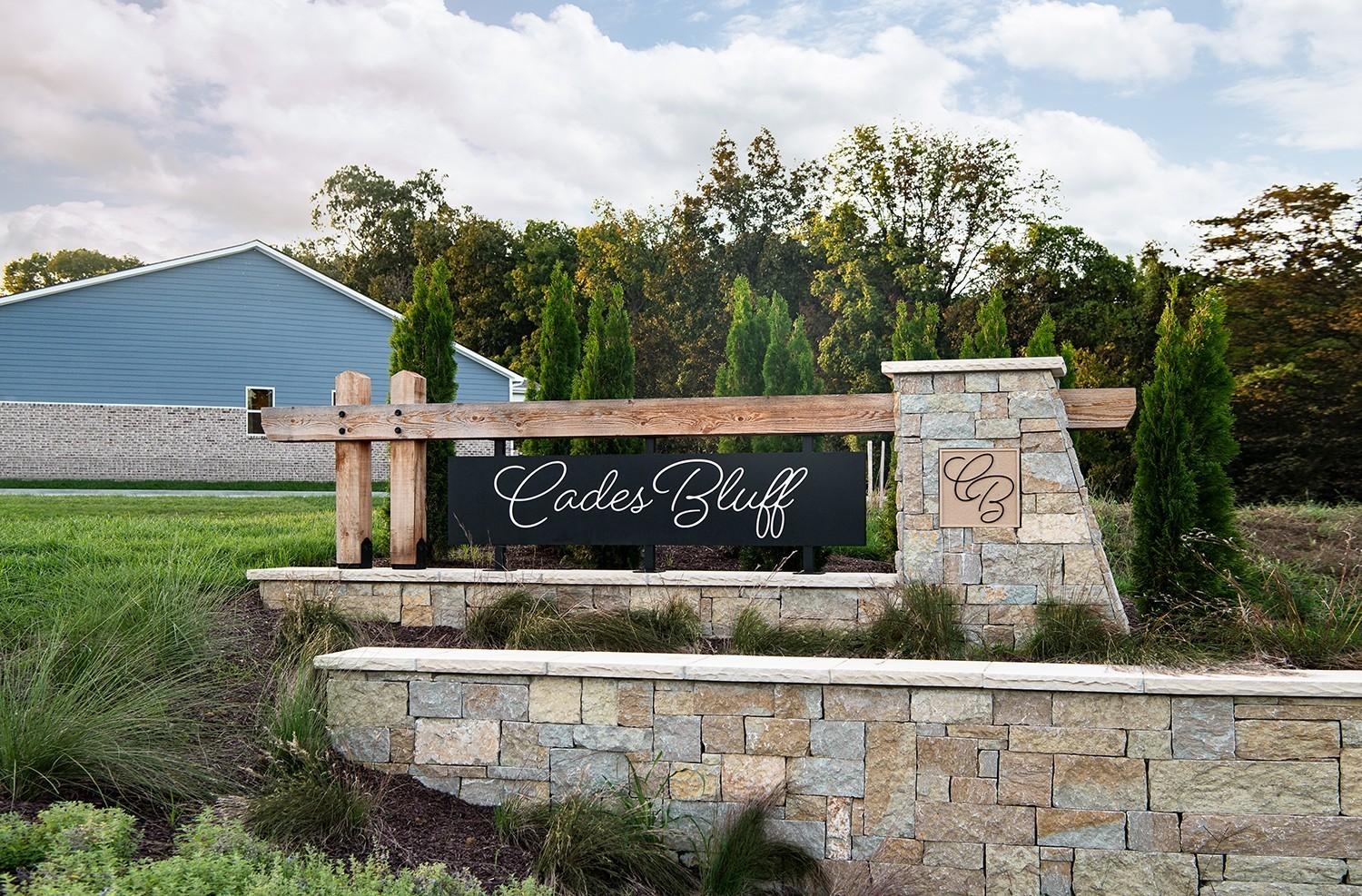 MIDDLE TENNESSEE REAL ESTATE
MIDDLE TENNESSEE REAL ESTATE
450 Stardust Dr, Lebanon, TN 37087 For Sale
Single Family Residence
- Single Family Residence
- Beds: 4
- Baths: 3
- 2,553 sq ft
Description
Homesite #113 TO BE BUILT - Introducing a BRAND NEW floor plan at Cades Bluff...the Macon! The Macon will feature a downstairs primary suite and flex room, with three additional oversized bedrooms and a loft upstairs. Come pick your homesite and your floor plan to build at Cades Bluff! Want a designer home without having to pick every fit and finish yourself? The Ashton Woods Collections are easy-to-love design palettes across a wide variety of styles curated by our very own designers. They’ve pulled from today’s favorite countertops, cabinets and colors and added a designer’s touch to instantly make your brand-new home an Ashton Woods Masterpiece. Call us today to find the style of house that speaks to you! Incentives available thru preferred lender - call agent for details.
Property Details
Status : Active
County : Wilson County, TN
Property Type : Residential
Area : 2,553 sq. ft.
Year Built : 2026
Exterior Construction : Hardboard Siding,Brick
Floors : Carpet,Tile,Vinyl
Heat : Central
HOA / Subdivision : Cades Bluff
Listing Provided by : Ashton Nashville Residential
MLS Status : Active
Listing # : RTC2942231
Schools near 450 Stardust Dr, Lebanon, TN 37087 :
West Elementary, West Wilson Middle School, Mt. Juliet High School
Additional details
Association Fee : $50.00
Association Fee Frequency : Monthly
Assocation Fee 2 : $350.00
Association Fee 2 Frequency : One Time
Heating : Yes
Parking Features : Garage Faces Front
Building Area Total : 2553 Sq. Ft.
Living Area : 2553 Sq. Ft.
Office Phone : 6154990442
Number of Bedrooms : 4
Number of Bathrooms : 3
Full Bathrooms : 2
Half Bathrooms : 1
Possession : Close Of Escrow
Cooling : 1
Garage Spaces : 2
New Construction : 1
Patio and Porch Features : Patio,Covered
Levels : Two
Basement : None
Stories : 2
Utilities : Electricity Available,Water Available
Parking Space : 2
Sewer : Public Sewer
Location 450 Stardust Dr, TN 37087
Directions to 450 Stardust Dr, TN 37087
From Downtown Nashville - I-40 E to HWY 109 North, approximately 4.1 miles. Turn Left Onto Old Laguardo Rd W, R Township Blvd to Cades Bluff, L onto Limestone Way, R onto Stardust
Ready to Start the Conversation?
We're ready when you are.
 © 2025 Listings courtesy of RealTracs, Inc. as distributed by MLS GRID. IDX information is provided exclusively for consumers' personal non-commercial use and may not be used for any purpose other than to identify prospective properties consumers may be interested in purchasing. The IDX data is deemed reliable but is not guaranteed by MLS GRID and may be subject to an end user license agreement prescribed by the Member Participant's applicable MLS. Based on information submitted to the MLS GRID as of September 5, 2025 10:00 PM CST. All data is obtained from various sources and may not have been verified by broker or MLS GRID. Supplied Open House Information is subject to change without notice. All information should be independently reviewed and verified for accuracy. Properties may or may not be listed by the office/agent presenting the information. Some IDX listings have been excluded from this website.
© 2025 Listings courtesy of RealTracs, Inc. as distributed by MLS GRID. IDX information is provided exclusively for consumers' personal non-commercial use and may not be used for any purpose other than to identify prospective properties consumers may be interested in purchasing. The IDX data is deemed reliable but is not guaranteed by MLS GRID and may be subject to an end user license agreement prescribed by the Member Participant's applicable MLS. Based on information submitted to the MLS GRID as of September 5, 2025 10:00 PM CST. All data is obtained from various sources and may not have been verified by broker or MLS GRID. Supplied Open House Information is subject to change without notice. All information should be independently reviewed and verified for accuracy. Properties may or may not be listed by the office/agent presenting the information. Some IDX listings have been excluded from this website.
