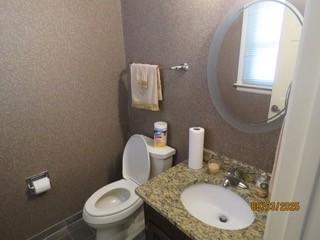 MIDDLE TENNESSEE REAL ESTATE
MIDDLE TENNESSEE REAL ESTATE

303 Wellington Ct, Madison, TN 37115 For Sale
Horizontal Property Regime - Attached
- Horizontal Property Regime - Attached
- Beds: 3
- Baths: 3
- 2,240 sq ft
Description
Welcome to your dream retreat in one of Nashville’s most sought-after established neighborhoods – nestled on a quiet cul de sac just 6.5 miles from the vibrant heart of downtown. This beautifully updated brick home delivers elegance and functionality with a grand entryway with soaring ceilings and staircase, and rich architectural character throughout. Imagine cozy evenings by the stunning brick fireplace in the spacious living room or hosting gatherings in your formal dining room and charming breakfast nook. The kitchen is a chef’s delight – featuring custom wood cabinetry, granite countertops, tile backsplash, built-in oven and microwave, plus a hidden gem: a convenient trash compactor. Retreat to the massive main-level primary suite, complete with granite vanity, a walk-in tile shower, and a walk-in closet. Upstairs, you'll find two generous bedrooms, a versatile office or flex space overlooking the elegant foyer, and a second full bath. A stylish powder room on the main floor adds ease for entertaining. Step outside to your private back patio – perfect for unwinding on warm summer nights. With quick access to I-65, I-24, and all that Music City has to offer, this is the lifestyle upgrade you've been searching for. Homes like this in the Greater Nashville area go fast – schedule your private showing today and experience the perfect mix of comfort, charm, and location.
Property Details
Status : Active
County : Davidson County, TN
Property Type : Residential
Area : 2,240 sq. ft.
Year Built : 1980
Exterior Construction : Brick,Vinyl Siding
Floors : Carpet,Wood,Parquet,Tile
Heat : Central,Natural Gas
HOA / Subdivision : Wellington Square
Listing Provided by : Elam Real Estate
MLS Status : Active
Listing # : RTC2942258
Schools near 303 Wellington Ct, Madison, TN 37115 :
Chadwell Elementary, Jere Baxter Middle, Maplewood Comp High School
Additional details
Association Fee : $75.00
Association Fee Frequency : Monthly
Heating : Yes
Parking Features : Garage Door Opener,Garage Faces Front,Aggregate,Driveway
Lot Size Area : 0.23 Sq. Ft.
Building Area Total : 2240 Sq. Ft.
Lot Size Acres : 0.23 Acres
Lot Size Dimensions : 63 X 159
Living Area : 2240 Sq. Ft.
Lot Features : Cul-De-Sac,Level
Property Attached : Yes
Office Phone : 6158901222
Number of Bedrooms : 3
Number of Bathrooms : 3
Full Bathrooms : 2
Half Bathrooms : 1
Possession : Negotiable
Cooling : 1
Garage Spaces : 2
Architectural Style : Traditional
Patio and Porch Features : Patio
Levels : Two
Basement : None,Crawl Space
Stories : 2
Utilities : Electricity Available,Natural Gas Available,Water Available,Sewer Available
Parking Space : 2
Sewer : Sewer Available
Location 303 Wellington Ct, TN 37115
Directions to 303 Wellington Ct, TN 37115
From Nashville, go north on Ellington Pkwy and continue on Briarville Rd. Go right on Freda Villa and left on Saunders Ave. Go right on Wellington Dr and right on Wellington Ct. The house will be on your left.
Ready to Start the Conversation?
We're ready when you are.
 © 2025 Listings courtesy of RealTracs, Inc. as distributed by MLS GRID. IDX information is provided exclusively for consumers' personal non-commercial use and may not be used for any purpose other than to identify prospective properties consumers may be interested in purchasing. The IDX data is deemed reliable but is not guaranteed by MLS GRID and may be subject to an end user license agreement prescribed by the Member Participant's applicable MLS. Based on information submitted to the MLS GRID as of October 22, 2025 10:00 PM CST. All data is obtained from various sources and may not have been verified by broker or MLS GRID. Supplied Open House Information is subject to change without notice. All information should be independently reviewed and verified for accuracy. Properties may or may not be listed by the office/agent presenting the information. Some IDX listings have been excluded from this website.
© 2025 Listings courtesy of RealTracs, Inc. as distributed by MLS GRID. IDX information is provided exclusively for consumers' personal non-commercial use and may not be used for any purpose other than to identify prospective properties consumers may be interested in purchasing. The IDX data is deemed reliable but is not guaranteed by MLS GRID and may be subject to an end user license agreement prescribed by the Member Participant's applicable MLS. Based on information submitted to the MLS GRID as of October 22, 2025 10:00 PM CST. All data is obtained from various sources and may not have been verified by broker or MLS GRID. Supplied Open House Information is subject to change without notice. All information should be independently reviewed and verified for accuracy. Properties may or may not be listed by the office/agent presenting the information. Some IDX listings have been excluded from this website.















