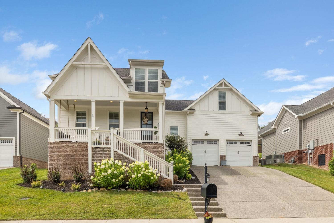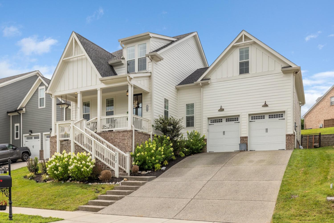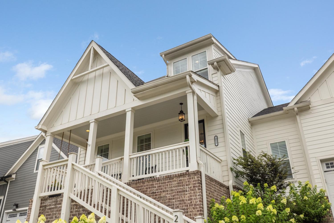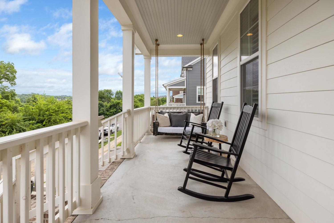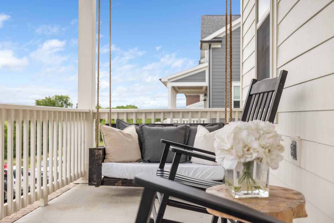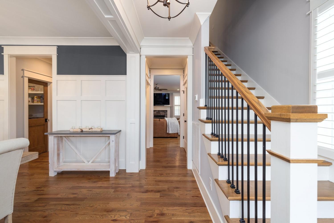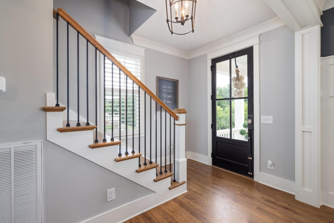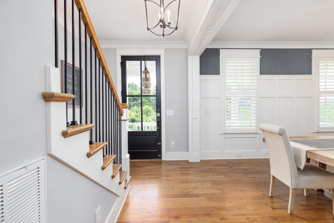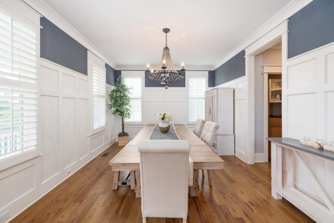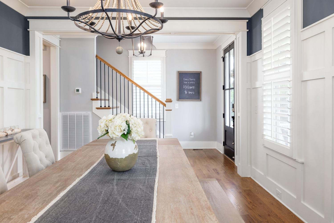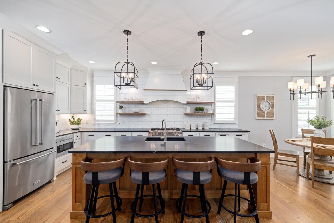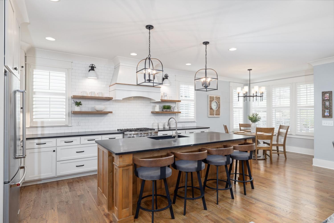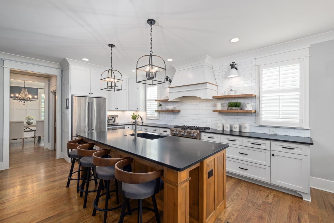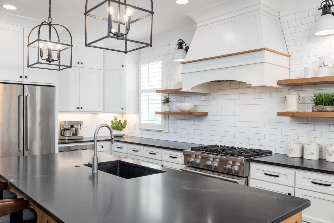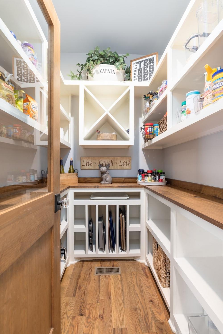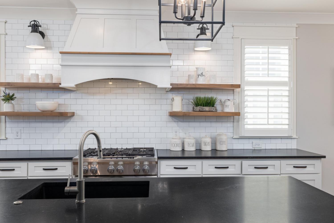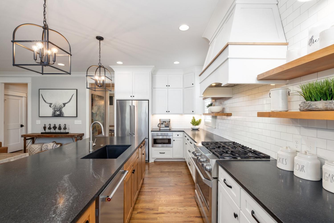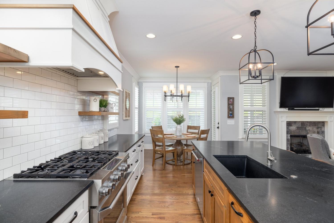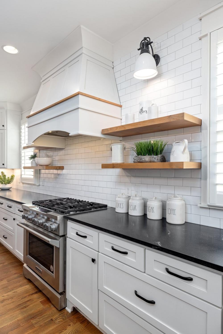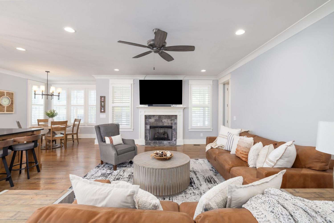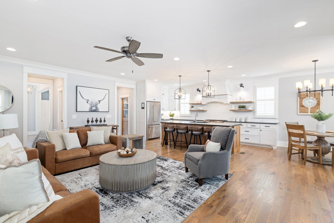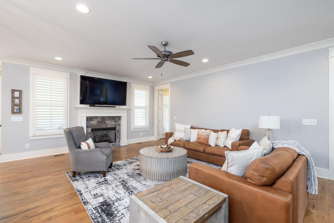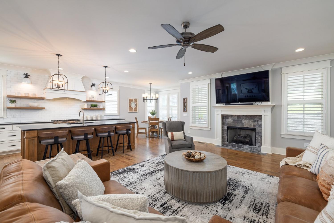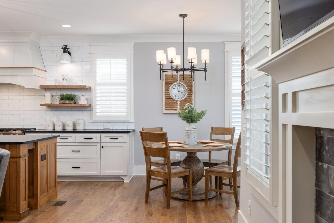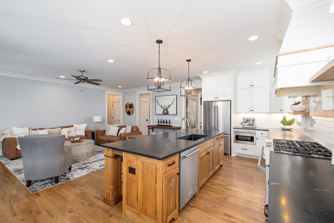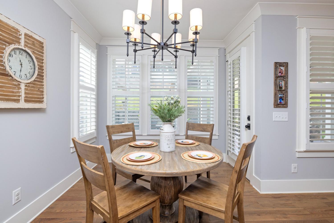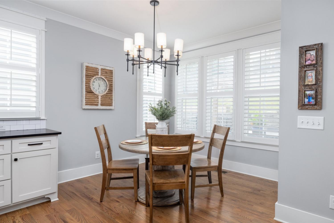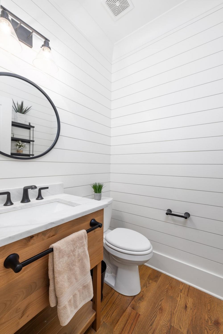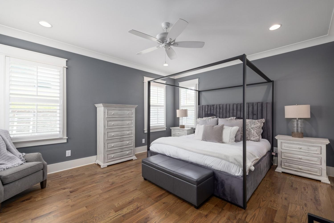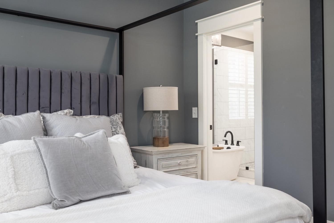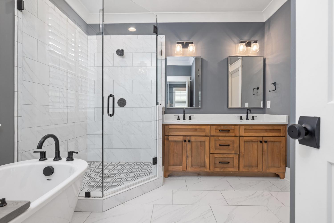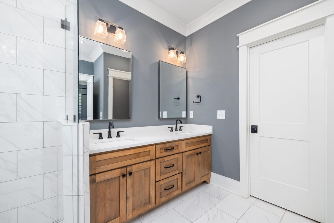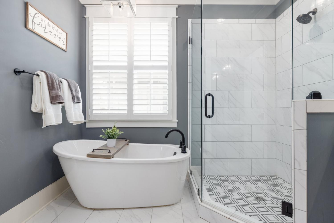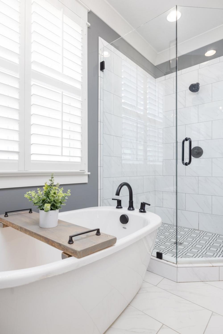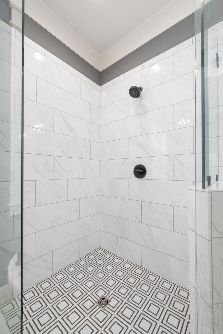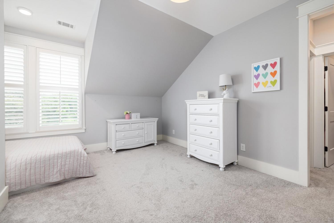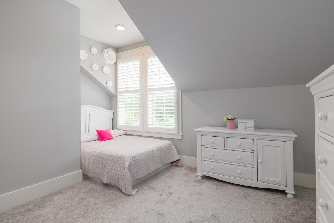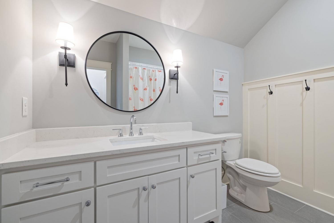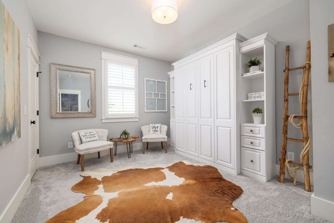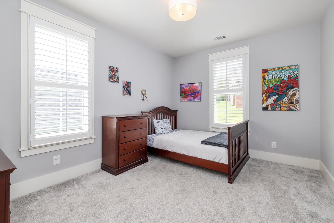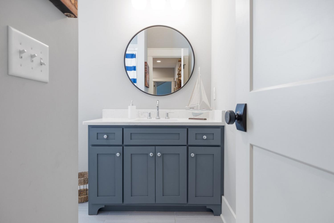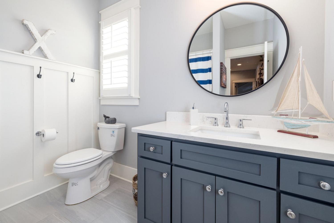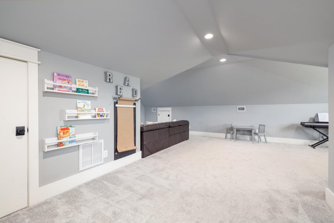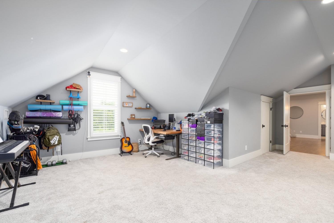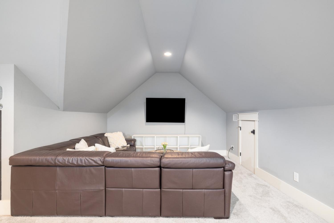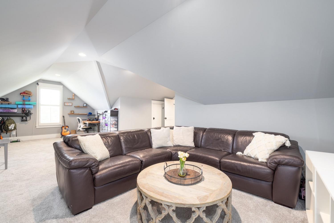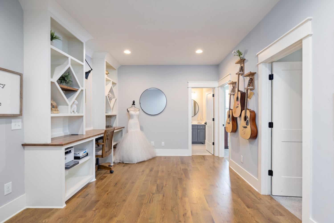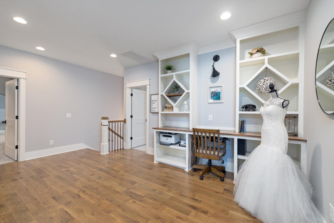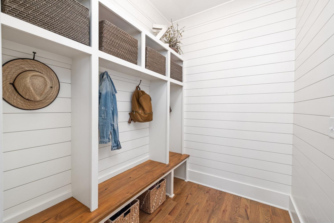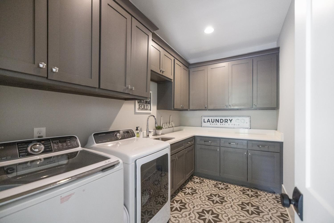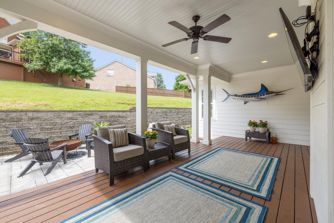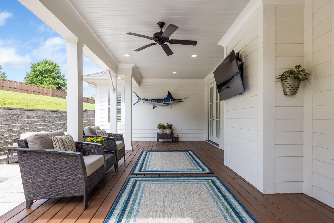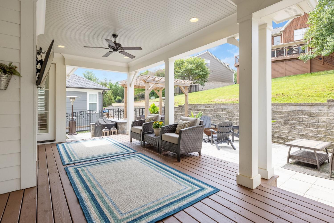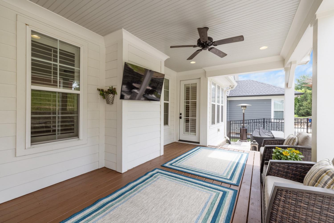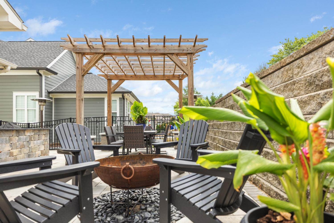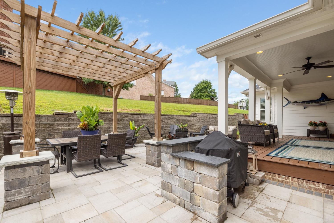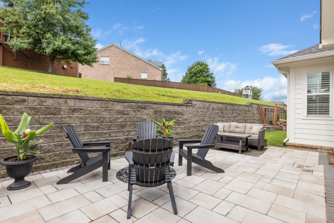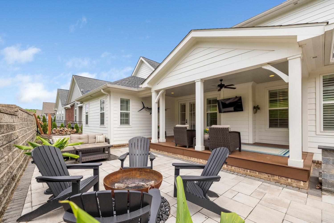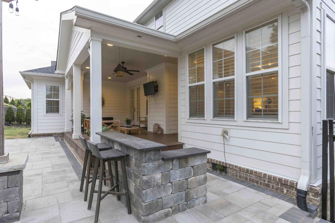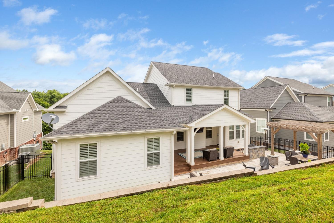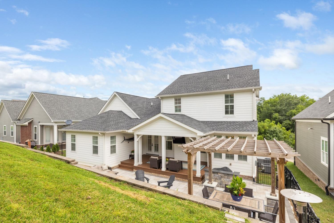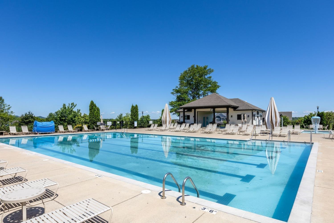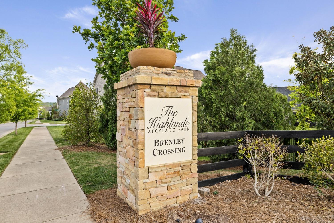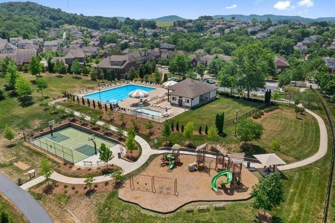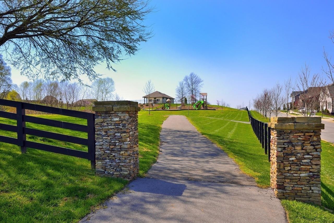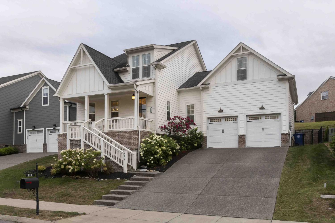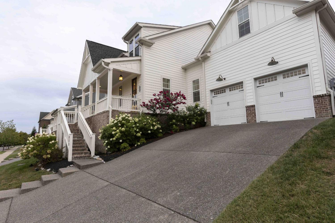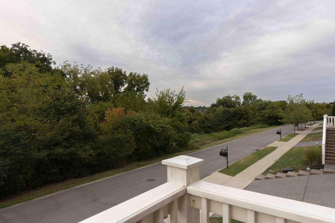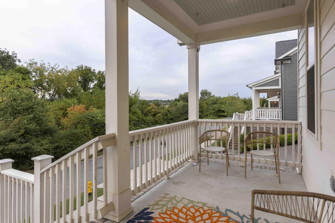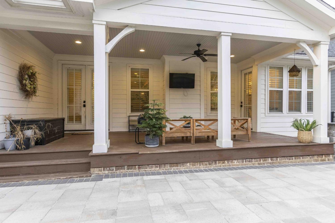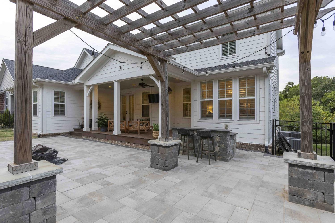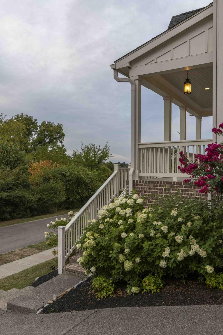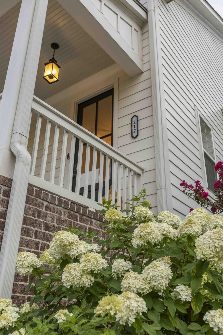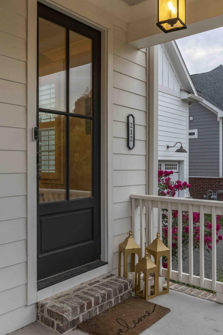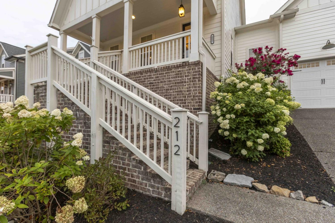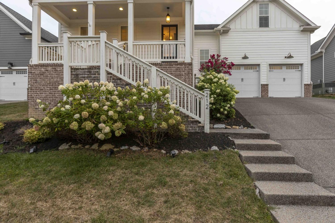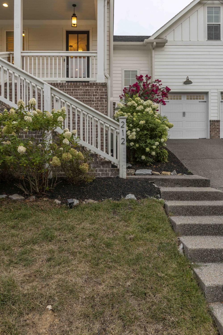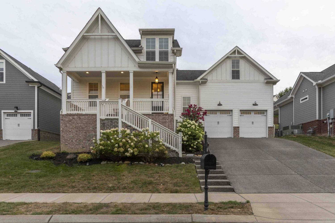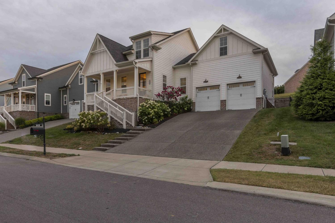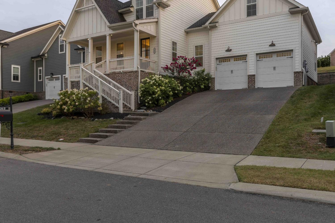 MIDDLE TENNESSEE REAL ESTATE
MIDDLE TENNESSEE REAL ESTATE
212 Rich Cir, Franklin, TN 37064 For Sale
Single Family Residence
- Single Family Residence
- Beds: 4
- Baths: 4
- 3,479 sq ft
Description
Custom-Built home with Designer Finishes in Coveted Ladd Park. Perfectly positioned on a premium lot facing permanent green space, this full custom home offers timeless charm and elevated comfort from the moment you arrive. The expansive front porch invites slow mornings and sunset views with rocking chairs and Southern hospitality. Step inside to a stunning white kitchen anchored by an oversized natural oak island with quartz countertops, a six-burner gas range, custom vent hood, and a walk-in pantry built for both form and function. The formal dining room is framed with detailed millwork, while the breakfast nook opens to your private backyard retreat. The main-level primary suite offers a spa-like experience with bold black-and-white tile, a glass-enclosed shower, a separate soaking tub, and a custom walk-in closet. Upstairs, a built-in desk nook adds flexibility for homework or remote work, and three generous bedrooms—one en suite—provide comfort and privacy. The oversized bonus room offers endless options for media, play, or entertaining—with ample storage throughout. Outside, enjoy an entertainer’s dream: a covered patio with added pavers, a pergola, a built-in grill station with soapstone countertops, and a cozy firepit—all surrounded by mature landscaping for privacy and beauty. Located in sought-after Ladd Park, residents enjoy community amenities including two pools, a basketball court, walking trails, and access to the Harpeth River.
Property Details
Status : Active
County : Williamson County, TN
Property Type : Residential
Area : 3,479 sq. ft.
Yard : Back Yard
Year Built : 2019
Exterior Construction : Hardboard Siding,Brick
Floors : Carpet,Wood,Tile
Heat : Central,Natural Gas
HOA / Subdivision : Highlands @ Ladd Park Sec19
Listing Provided by : Compass RE
MLS Status : Active
Listing # : RTC2942259
Schools near 212 Rich Cir, Franklin, TN 37064 :
Creekside Elementary School, Fred J Page Middle School, Fred J Page High School
Additional details
Association Fee : $105.00
Association Fee Frequency : Monthly
Assocation Fee 2 : $1,350.00
Association Fee 2 Frequency : One Time
Heating : Yes
Parking Features : Garage Faces Front
Lot Size Area : 0.2 Sq. Ft.
Building Area Total : 3479 Sq. Ft.
Lot Size Acres : 0.2 Acres
Lot Size Dimensions : 70 X 125.7
Living Area : 3479 Sq. Ft.
Office Phone : 6154755616
Number of Bedrooms : 4
Number of Bathrooms : 4
Full Bathrooms : 3
Half Bathrooms : 1
Possession : Close Of Escrow
Cooling : 1
Garage Spaces : 2
Levels : Two
Basement : None,Crawl Space
Stories : 2
Utilities : Electricity Available,Natural Gas Available,Water Available
Parking Space : 4
Sewer : Public Sewer
Virtual Tour
Location 212 Rich Cir, TN 37064
Directions to 212 Rich Cir, TN 37064
65 S to exit 61 Peytonsville Rd. Left on Peytonsville. Left on Long Lane. Left into Ladd Park Subdivision/Alfred Ladd Rd - Alfred Ladd Rd to 1st roundabout and take 3rd exit onto Truman Road. Next roundabout 1st exit onto Wise Rd. Right on Rich Circle.
Ready to Start the Conversation?
We're ready when you are.
 © 2025 Listings courtesy of RealTracs, Inc. as distributed by MLS GRID. IDX information is provided exclusively for consumers' personal non-commercial use and may not be used for any purpose other than to identify prospective properties consumers may be interested in purchasing. The IDX data is deemed reliable but is not guaranteed by MLS GRID and may be subject to an end user license agreement prescribed by the Member Participant's applicable MLS. Based on information submitted to the MLS GRID as of September 9, 2025 10:00 PM CST. All data is obtained from various sources and may not have been verified by broker or MLS GRID. Supplied Open House Information is subject to change without notice. All information should be independently reviewed and verified for accuracy. Properties may or may not be listed by the office/agent presenting the information. Some IDX listings have been excluded from this website.
© 2025 Listings courtesy of RealTracs, Inc. as distributed by MLS GRID. IDX information is provided exclusively for consumers' personal non-commercial use and may not be used for any purpose other than to identify prospective properties consumers may be interested in purchasing. The IDX data is deemed reliable but is not guaranteed by MLS GRID and may be subject to an end user license agreement prescribed by the Member Participant's applicable MLS. Based on information submitted to the MLS GRID as of September 9, 2025 10:00 PM CST. All data is obtained from various sources and may not have been verified by broker or MLS GRID. Supplied Open House Information is subject to change without notice. All information should be independently reviewed and verified for accuracy. Properties may or may not be listed by the office/agent presenting the information. Some IDX listings have been excluded from this website.
