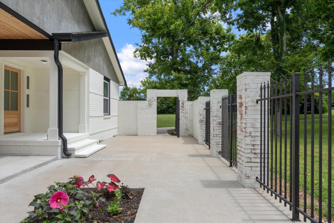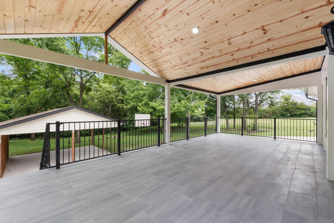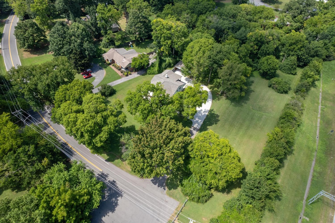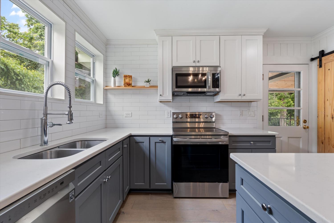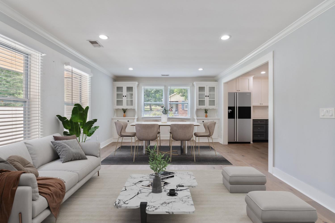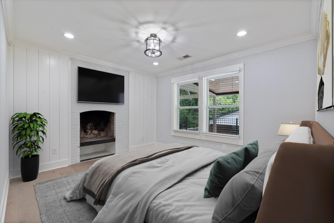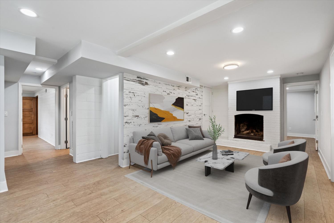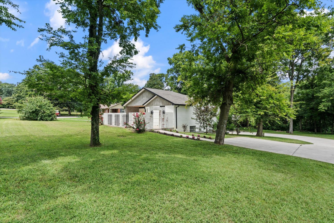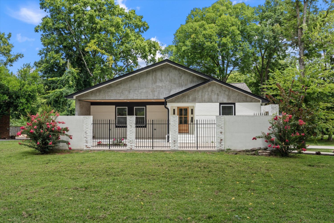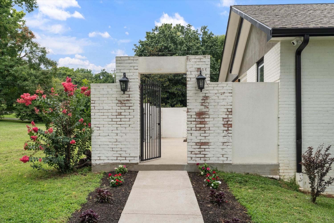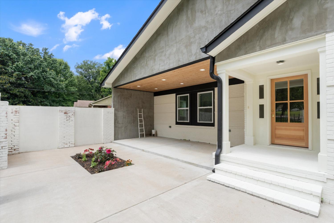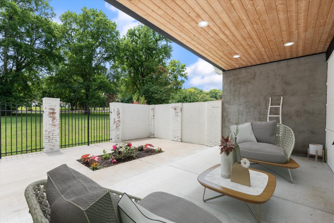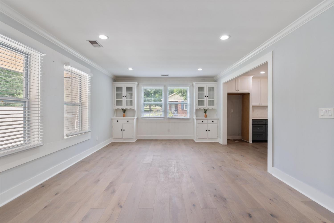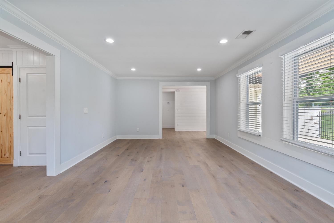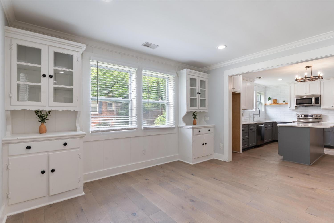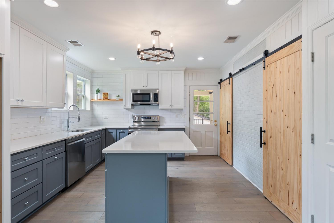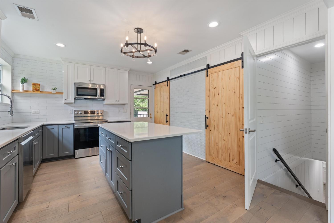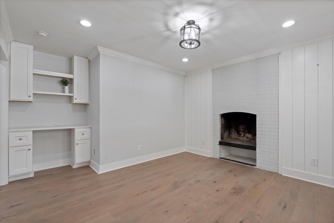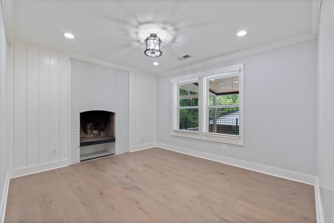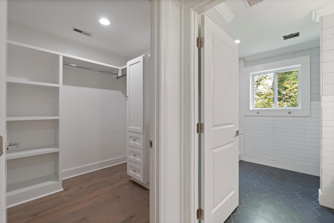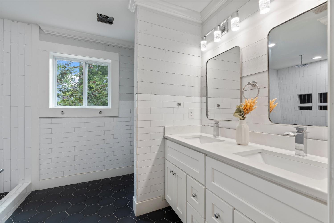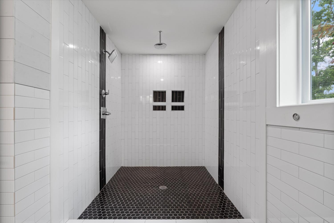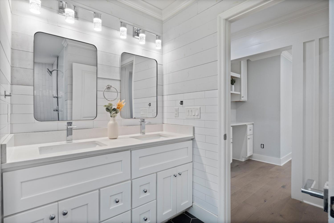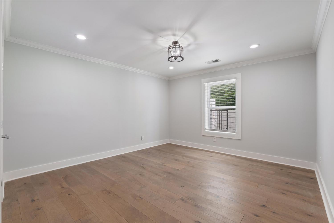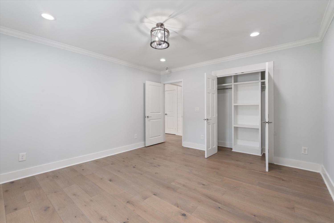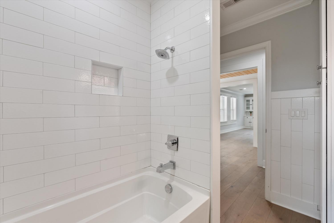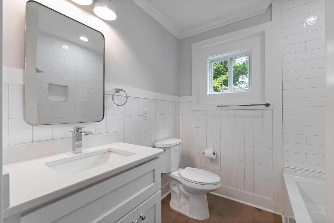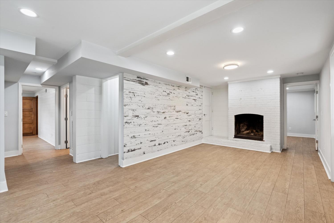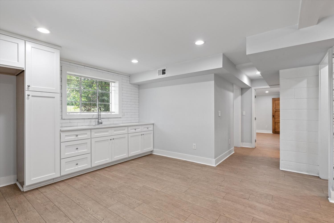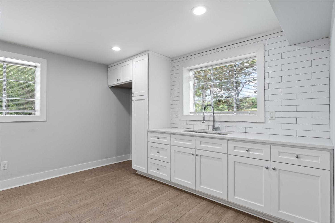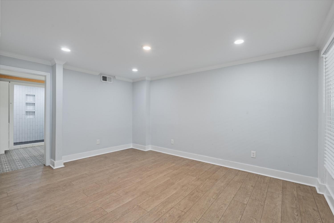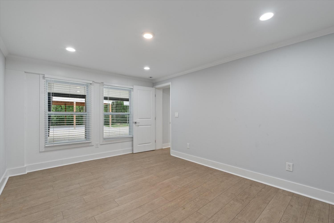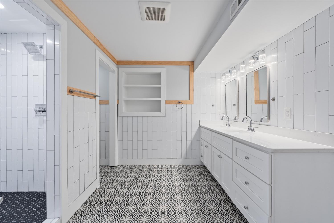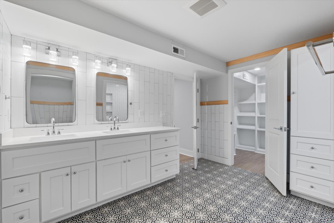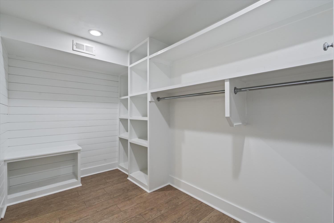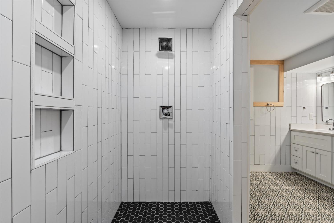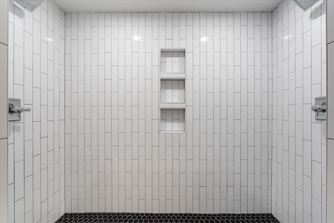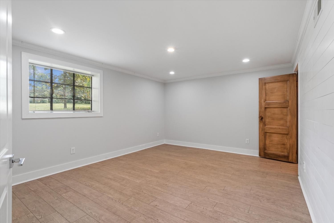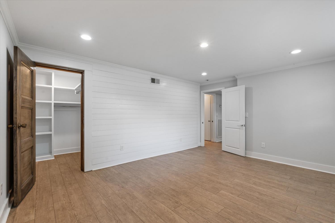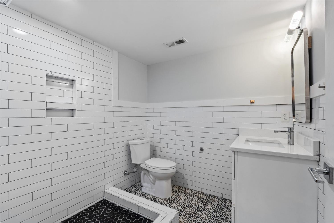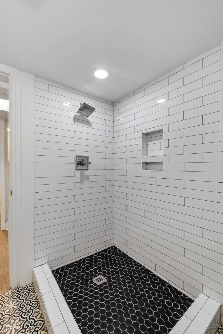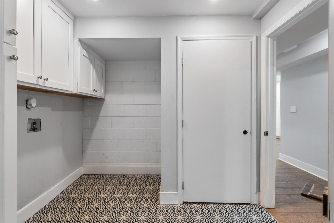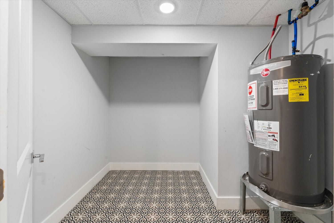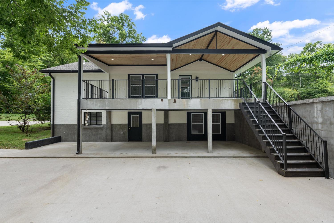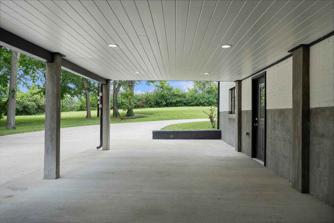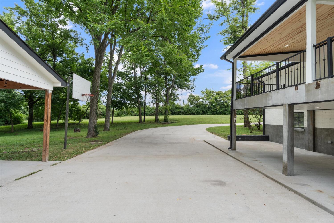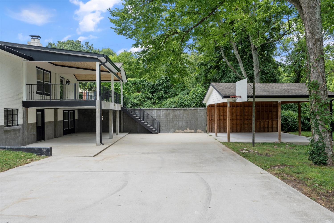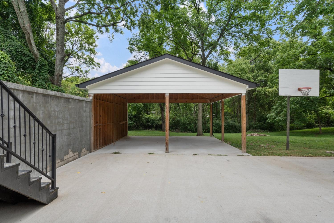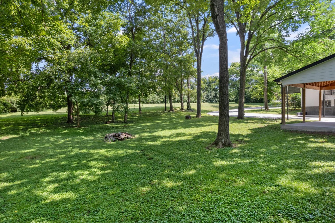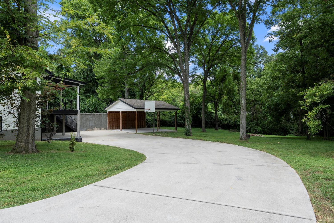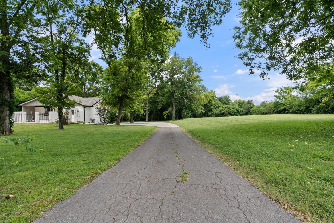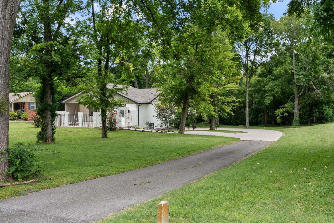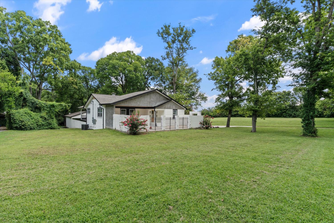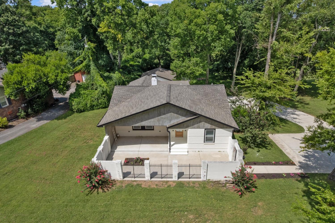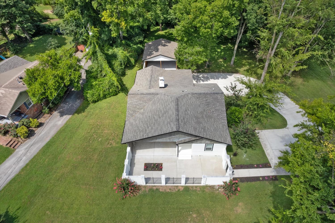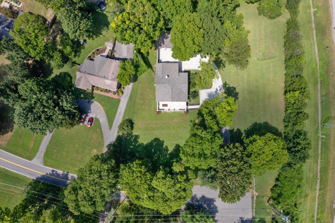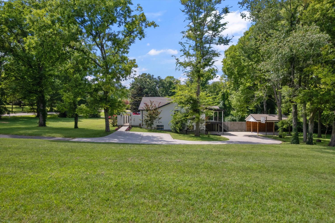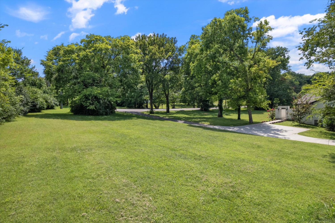 MIDDLE TENNESSEE REAL ESTATE
MIDDLE TENNESSEE REAL ESTATE
716 Elysian Fields Rd, Nashville, TN 37220 For Sale
Single Family Residence
- Single Family Residence
- Beds: 4
- Baths: 4
- 2,432 sq ft
Description
Located in the Oak Hill neighborhood—one of Nashville’s most established areas, known for its oversized lots, mature trees, and timeless character—this home sits at the end of a cul-de-sac and offers a mix of space, privacy, and flexibility. A gated, European-style courtyard leads to the front door and sets the tone for the home’s unique character. Inside, the main level includes a spacious foyer and an open-concept kitchen, living, and dining area with an L-shaped layout that flows naturally between spaces. The main level also features two bedrooms and two full baths, including a primary suite with a large walk-in closet. A laundry closet is located nearby for added convenience. The walk-out basement adds two more bedrooms—one of which functions as a second primary suite—along with two full bathrooms, a second living area, kitchenette, full laundry room, and generous storage. The living area also opens directly to a covered patio beneath the back deck, which could easily be screened in for additional outdoor living. Whether you're working from home, sharing space, or simply want room to spread out, the lower level offers plenty of flexibility to suit a variety of needs. Outside, the home continues to impress with a large covered back deck, lower covered patio, two-car carport, extended driveway, and a basketball goal. The oversized lot features mature greenery throughout—including a deep tree line at the back—and spacious front and rear yards. Whether you imagine planting a garden, adding a pool, or simply enjoying it as it is, there’s room to make it your own. The roof was replaced in 2025, giving buyers peace of mind for years to come. Conveniently located just minutes from Green Hills, Brentwood, Downtown Nashville, the Nashville airport, and local favorites like Radnor Lake, 12 South, and 8th Ave. With its flexible layout, inviting outdoor spaces, and prime location, this home truly stands out in Oak Hill.
Property Details
Status : Active
County : Davidson County, TN
Property Type : Residential
Area : 2,432 sq. ft.
Year Built : 1957
Exterior Construction : Brick
Floors : Wood,Tile,Vinyl
Heat : Central,Electric
HOA / Subdivision : Oak Hill
Listing Provided by : eXp Realty
MLS Status : Active
Listing # : RTC2942310
Schools near 716 Elysian Fields Rd, Nashville, TN 37220 :
Percy Priest Elementary, John Trotwood Moore Middle, Hillsboro Comp High School
Additional details
Heating : Yes
Parking Features : Detached,Concrete,Driveway
Lot Size Area : 1.14 Sq. Ft.
Building Area Total : 2432 Sq. Ft.
Lot Size Acres : 1.14 Acres
Lot Size Dimensions : 175 X 335
Living Area : 2432 Sq. Ft.
Lot Features : Cul-De-Sac
Office Phone : 8885195113
Number of Bedrooms : 4
Number of Bathrooms : 4
Full Bathrooms : 4
Possession : Close Of Escrow
Cooling : 1
Architectural Style : Traditional
Patio and Porch Features : Deck,Covered,Patio,Porch
Levels : Two
Basement : Full,Finished
Stories : 2
Utilities : Electricity Available,Water Available
Parking Space : 2
Carport : 1
Sewer : Public Sewer
Virtual Tour
Location 716 Elysian Fields Rd, TN 37220
Directions to 716 Elysian Fields Rd, TN 37220
From Downtown: I-65 S, take Exit 78B for Harding Pl east, left on Trousdale Dr, right on Elysian Fields Rd. Home on left.
Ready to Start the Conversation?
We're ready when you are.
 © 2025 Listings courtesy of RealTracs, Inc. as distributed by MLS GRID. IDX information is provided exclusively for consumers' personal non-commercial use and may not be used for any purpose other than to identify prospective properties consumers may be interested in purchasing. The IDX data is deemed reliable but is not guaranteed by MLS GRID and may be subject to an end user license agreement prescribed by the Member Participant's applicable MLS. Based on information submitted to the MLS GRID as of September 8, 2025 10:00 PM CST. All data is obtained from various sources and may not have been verified by broker or MLS GRID. Supplied Open House Information is subject to change without notice. All information should be independently reviewed and verified for accuracy. Properties may or may not be listed by the office/agent presenting the information. Some IDX listings have been excluded from this website.
© 2025 Listings courtesy of RealTracs, Inc. as distributed by MLS GRID. IDX information is provided exclusively for consumers' personal non-commercial use and may not be used for any purpose other than to identify prospective properties consumers may be interested in purchasing. The IDX data is deemed reliable but is not guaranteed by MLS GRID and may be subject to an end user license agreement prescribed by the Member Participant's applicable MLS. Based on information submitted to the MLS GRID as of September 8, 2025 10:00 PM CST. All data is obtained from various sources and may not have been verified by broker or MLS GRID. Supplied Open House Information is subject to change without notice. All information should be independently reviewed and verified for accuracy. Properties may or may not be listed by the office/agent presenting the information. Some IDX listings have been excluded from this website.
