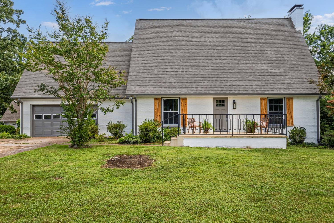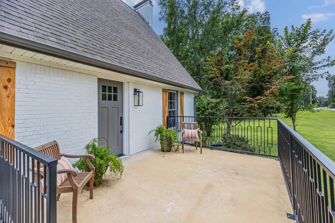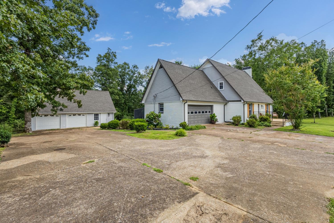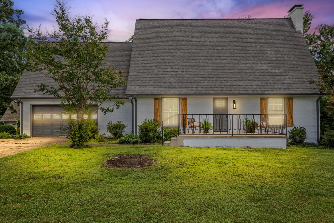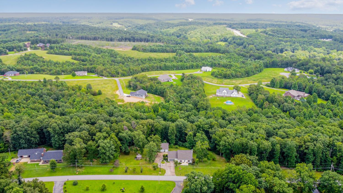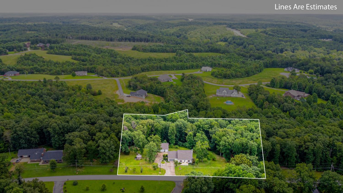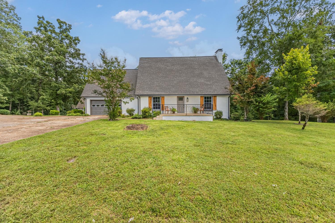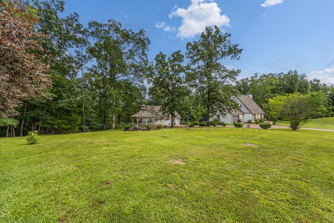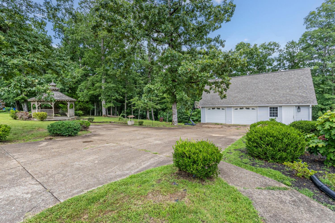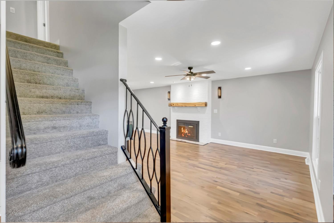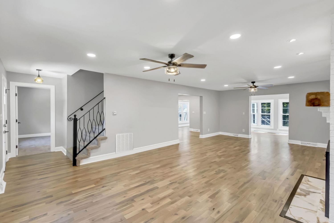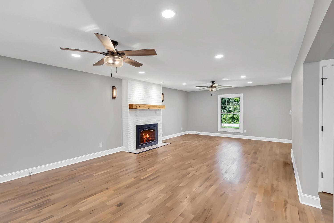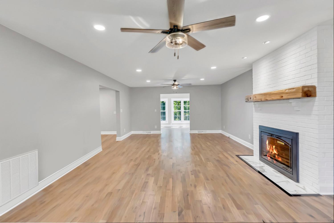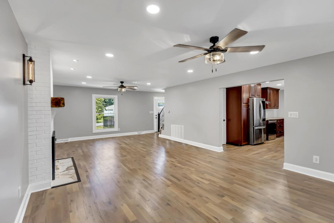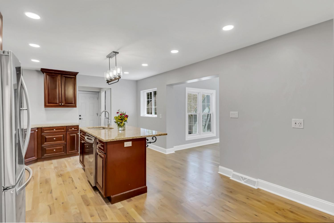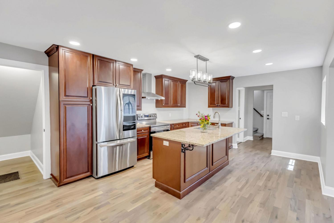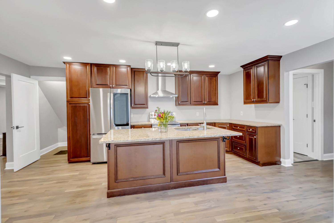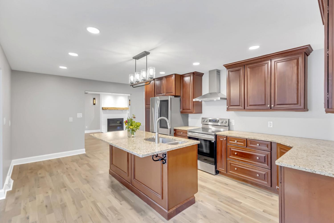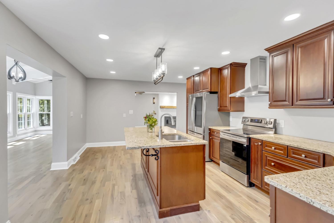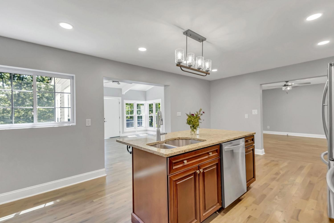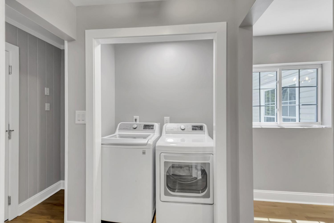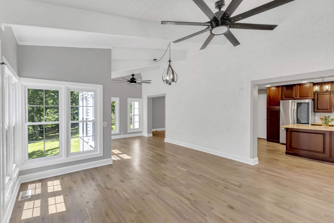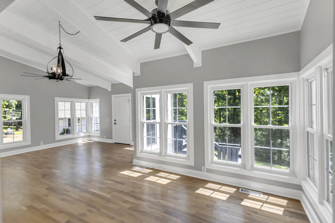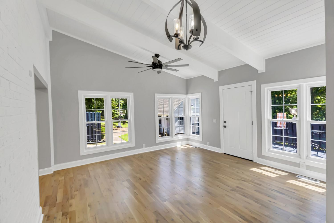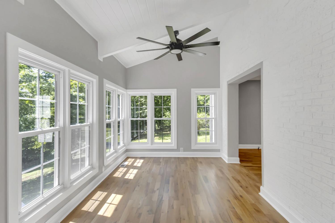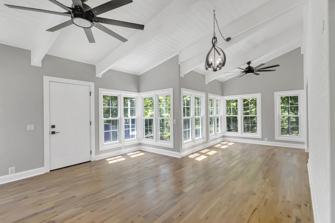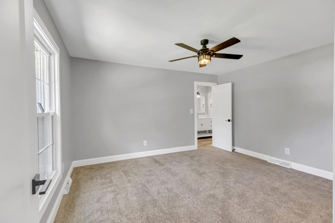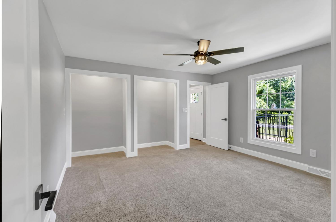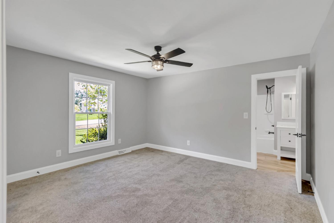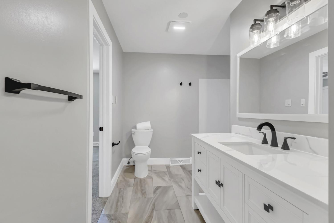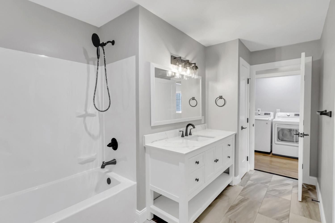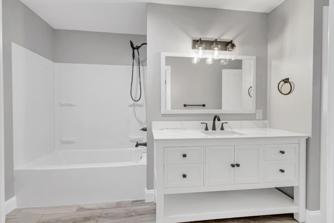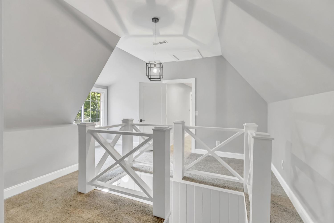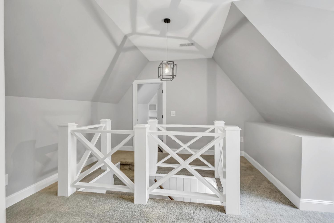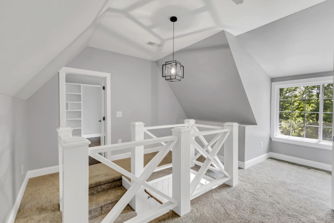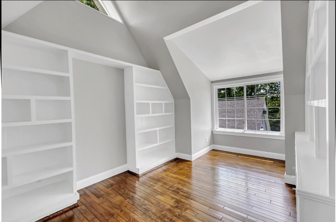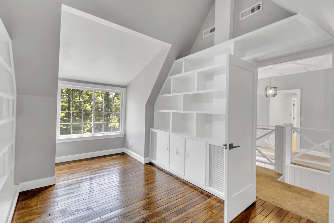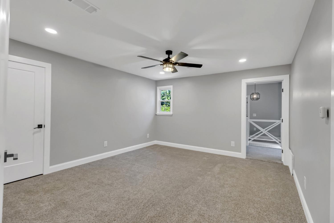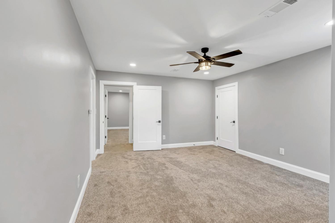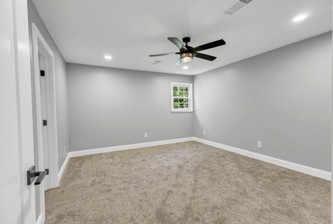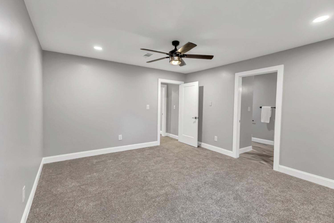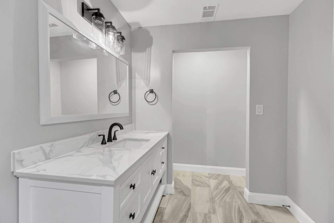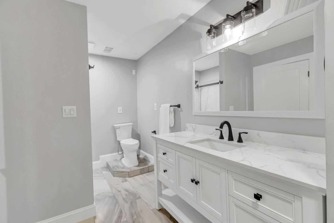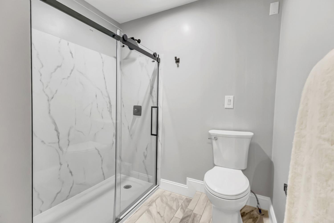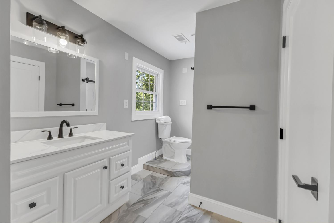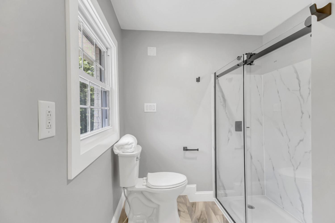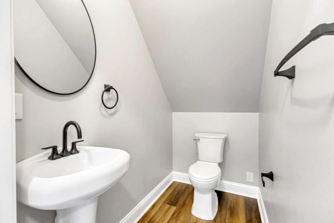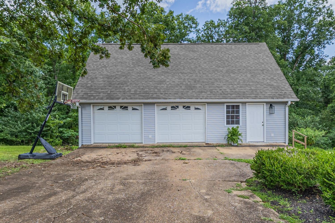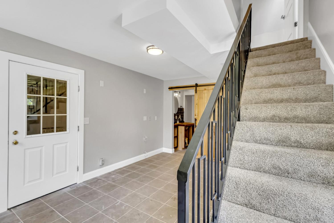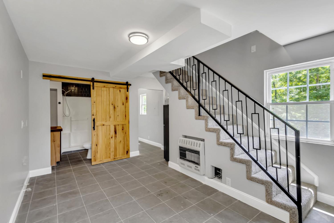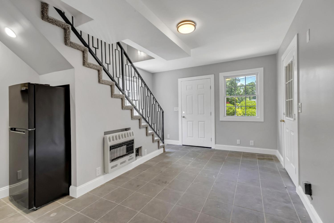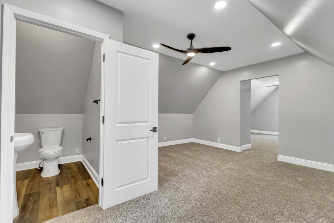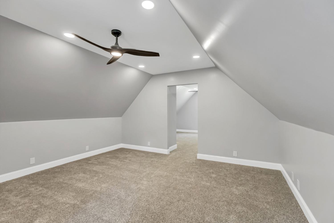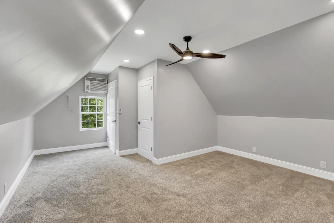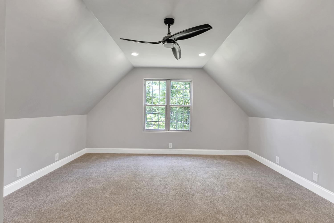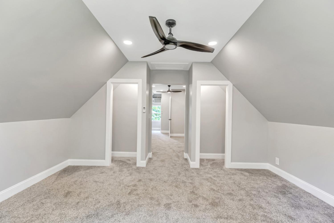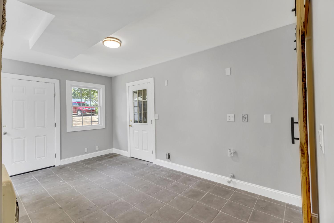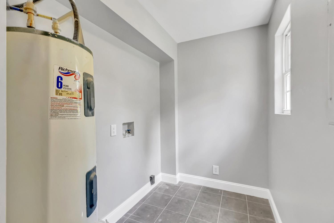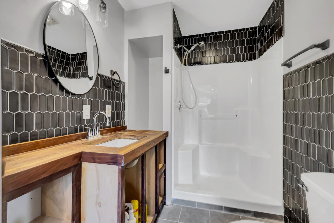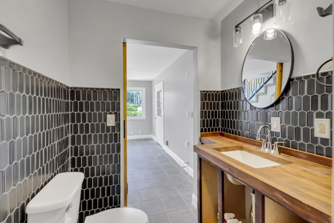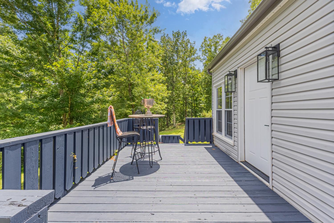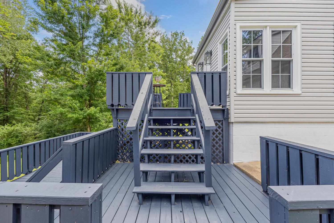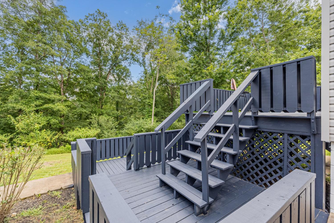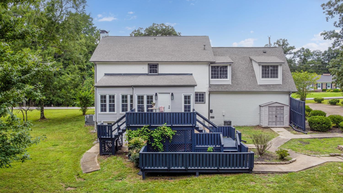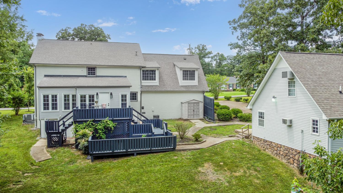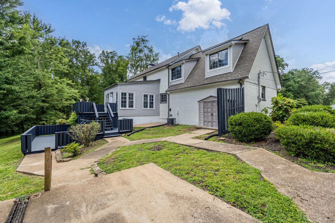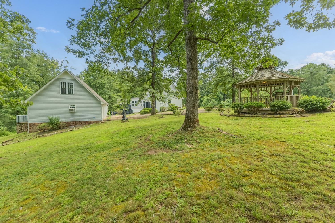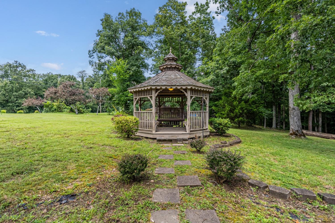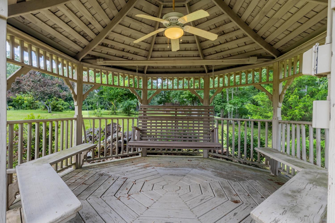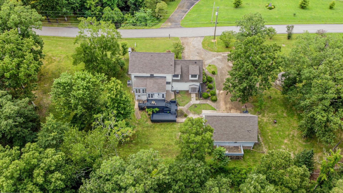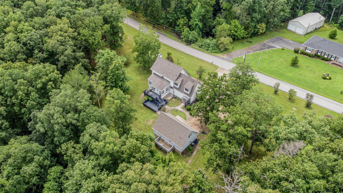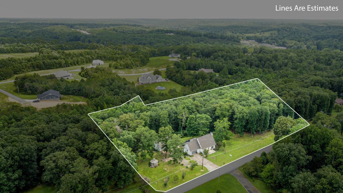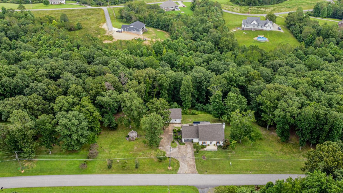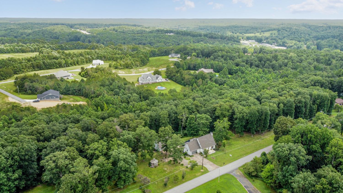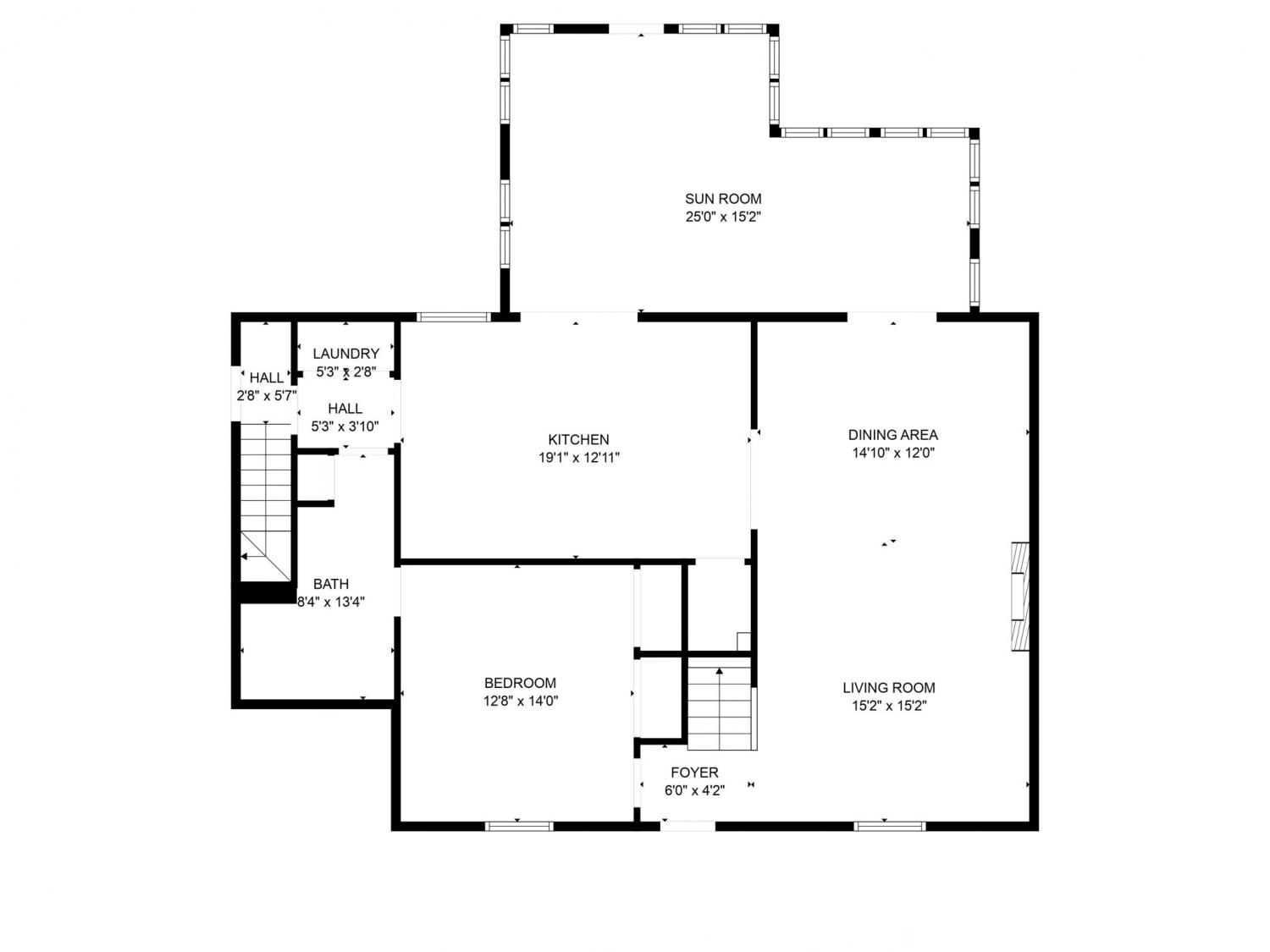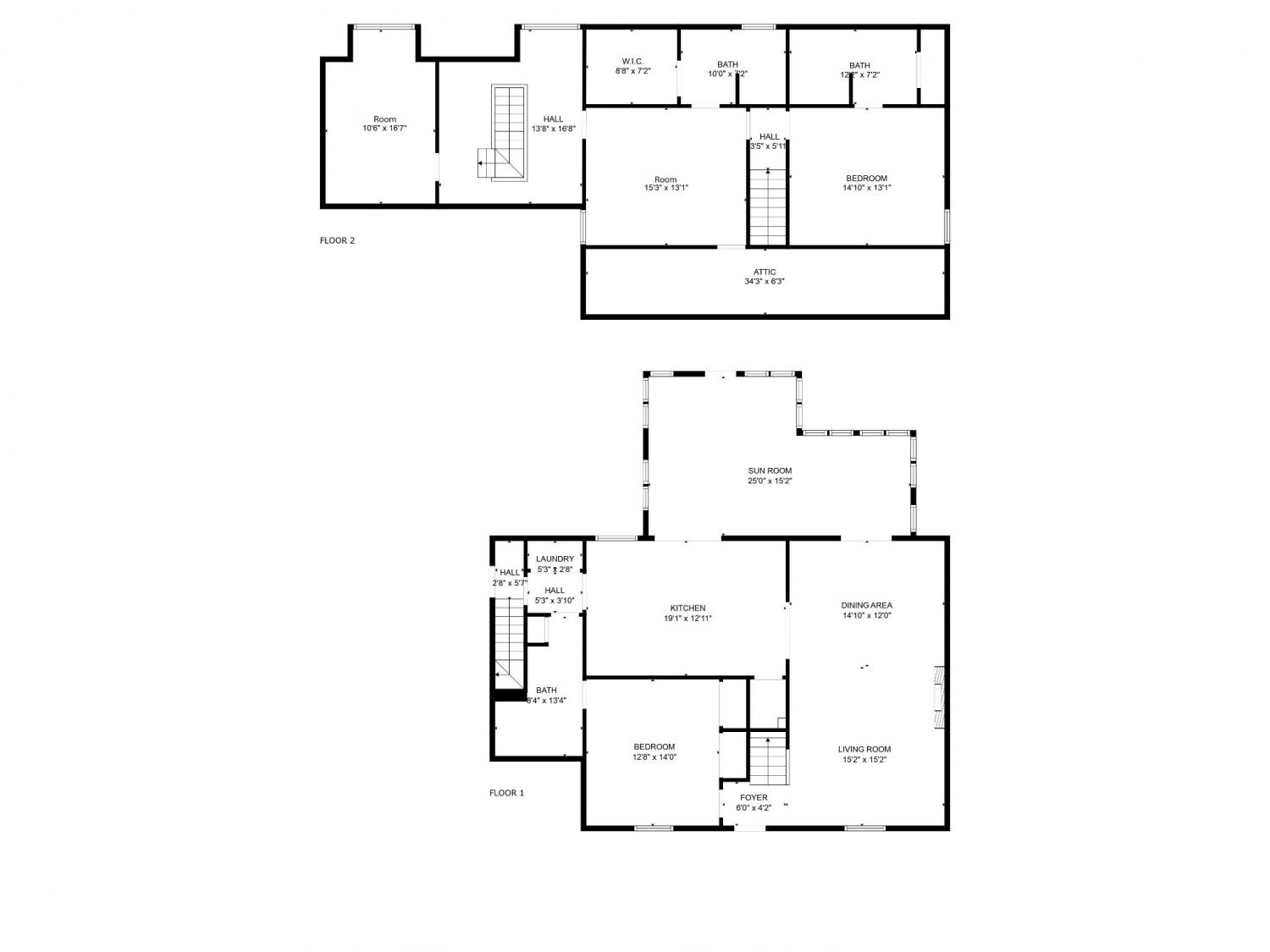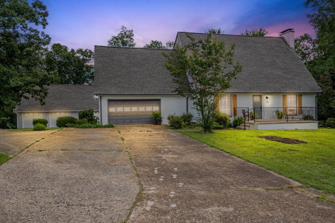 MIDDLE TENNESSEE REAL ESTATE
MIDDLE TENNESSEE REAL ESTATE
630 Hurricane Hill Dr, Waynesboro, TN 38485 For Sale
Single Family Residence
- Single Family Residence
- Beds: 3
- Baths: 3
- 2,307 sq ft
Description
Seeking a small rural town with a house within close proximity to the town square & the local community pool with a slide? A fabulous high sited, absolutely turn-key home in a lovely community of homes with mature landscaping on a large acreage lot (3.14 acres). This home features stunning custom designed railings on the front porch entrance providing ample room for enjoying your morning coffee. Upon entering the home, you will find the expertly crafted custom iron railings leading to the second floor. The interior spaces of the home are impressive and beautifully renovated with contemporary and traditional elements throughout the home. Sun filled rooms, crisp lines, custom lighting and beautiful hardwood floors are featured on the main level wiht a lovely neutral palette.You will find an easy, open floor plan designed for today's lifestyle. A family room with a fireplace wrapped by a spacious kitchen featuring a center island provides a great space for all the wonderful get togethers with friends and family with a sun-filled dining area( breakfast room). Three bedrooms with a choice of first or second floor primary suites each outfitted with luxurious baths and ample closet space. Two large bedrooms complete the upstairs with a fantastic office area and bonus room with custom built-ins.The upstairs den/office area/library/gym/studio is ideal for relaxation or working remotely. The detached two car garage with 800+/- sf studio apartment over the garage (gym/studio/movie/living quarters)with ample parking and featuring a private entrance is perfect for guest, work or extended stays.A large crawl space which provides additional storage and a storm shelter area. Large, multi tiered deck is ideal for the outdoor lifestyle. Beautifully scaled rooms. An incredible offering with with an open floor plan and timeless appeal and easy access to shopping, dining and schools.Request walk through video and 2D/3D along with floor plans.Move-in ready for modern living
Property Details
Status : Active
Source : RealTracs, Inc.
Address : 630 Hurricane Hill Dr Waynesboro TN 38485
County : Wayne County, TN
Property Type : Residential
Area : 2,307 sq. ft.
Year Built : 1973
Exterior Construction : Brick
Floors : Carpet,Wood
Heat : Electric
HOA / Subdivision : Hurricane Hills - Acreage Subdivision
Listing Provided by : Trace Realty Group, LLC
MLS Status : Active
Listing # : RTC2942329
Schools near 630 Hurricane Hill Dr, Waynesboro, TN 38485 :
Waynesboro Elementary, Waynesboro Middle School, Wayne County High School
Additional details
Heating : Yes
Parking Features : Detached,Concrete
Lot Size Area : 3.14 Sq. Ft.
Building Area Total : 2307 Sq. Ft.
Lot Size Acres : 3.14 Acres
Lot Size Dimensions : 200X150
Living Area : 2307 Sq. Ft.
Lot Features : Rolling Slope
Office Phone : 9319815397
Number of Bedrooms : 3
Number of Bathrooms : 3
Full Bathrooms : 3
Possession : Close Of Escrow
Cooling : 1
Garage Spaces : 2
Architectural Style : Traditional
Patio and Porch Features : Deck
Levels : One
Basement : Crawl Space
Stories : 2
Utilities : Electricity Available,Water Available
Parking Space : 7
Sewer : Septic Tank
Location 630 Hurricane Hill Dr, TN 38485
Directions to 630 Hurricane Hill Dr, TN 38485
630 Hurricane Hills, Waynesboro, TN (GPS) Equidistance between Nashville, TN and Huntsville, AL (1.5 Hours)
Ready to Start the Conversation?
We're ready when you are.
 © 2025 Listings courtesy of RealTracs, Inc. as distributed by MLS GRID. IDX information is provided exclusively for consumers' personal non-commercial use and may not be used for any purpose other than to identify prospective properties consumers may be interested in purchasing. The IDX data is deemed reliable but is not guaranteed by MLS GRID and may be subject to an end user license agreement prescribed by the Member Participant's applicable MLS. Based on information submitted to the MLS GRID as of August 16, 2025 10:00 PM CST. All data is obtained from various sources and may not have been verified by broker or MLS GRID. Supplied Open House Information is subject to change without notice. All information should be independently reviewed and verified for accuracy. Properties may or may not be listed by the office/agent presenting the information. Some IDX listings have been excluded from this website.
© 2025 Listings courtesy of RealTracs, Inc. as distributed by MLS GRID. IDX information is provided exclusively for consumers' personal non-commercial use and may not be used for any purpose other than to identify prospective properties consumers may be interested in purchasing. The IDX data is deemed reliable but is not guaranteed by MLS GRID and may be subject to an end user license agreement prescribed by the Member Participant's applicable MLS. Based on information submitted to the MLS GRID as of August 16, 2025 10:00 PM CST. All data is obtained from various sources and may not have been verified by broker or MLS GRID. Supplied Open House Information is subject to change without notice. All information should be independently reviewed and verified for accuracy. Properties may or may not be listed by the office/agent presenting the information. Some IDX listings have been excluded from this website.
