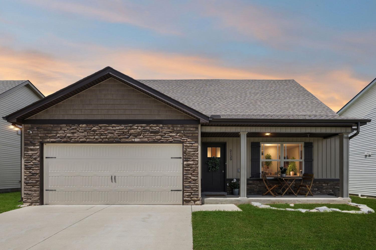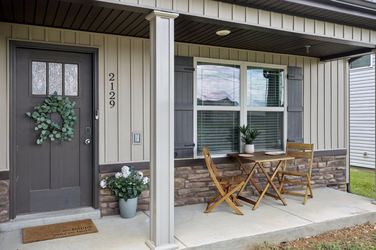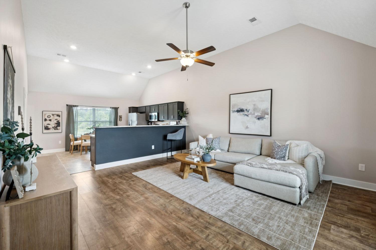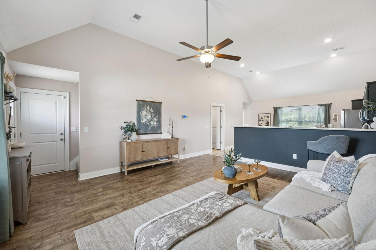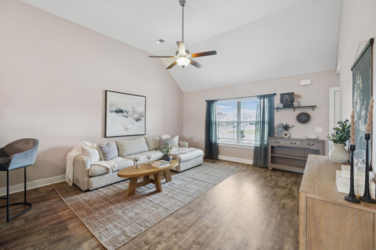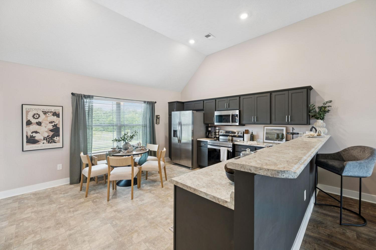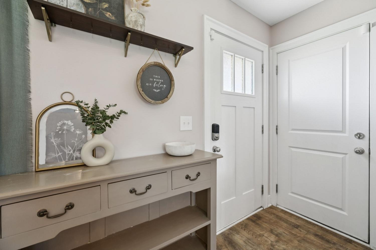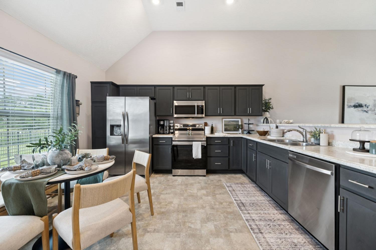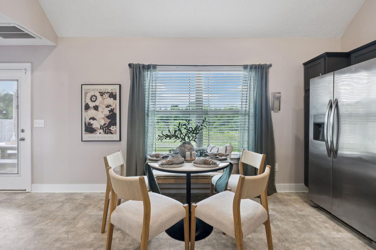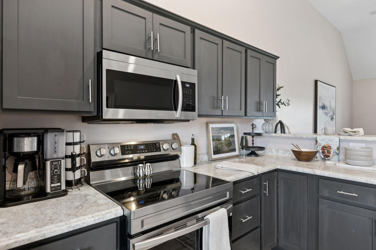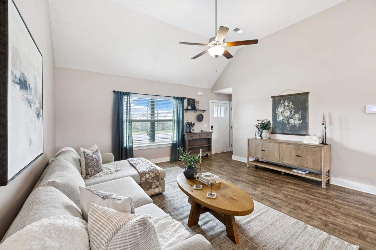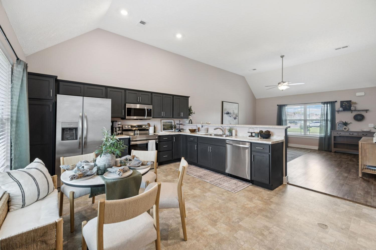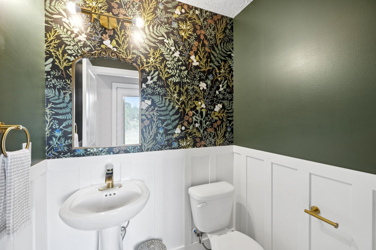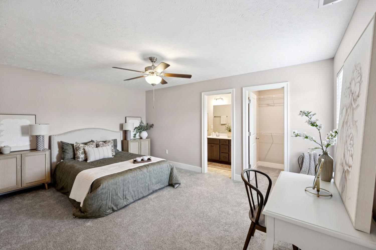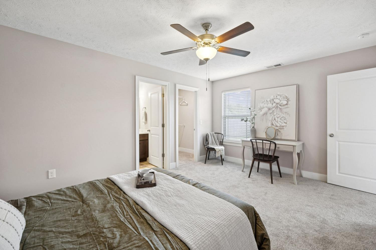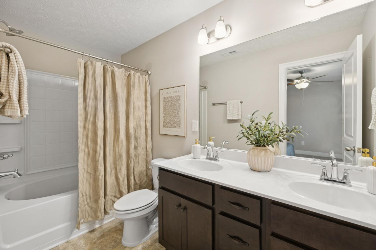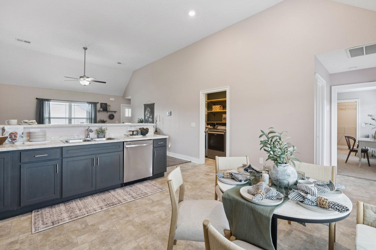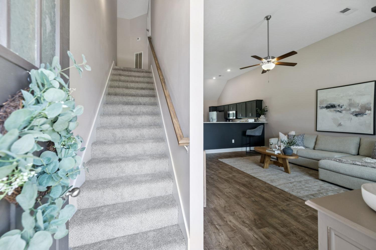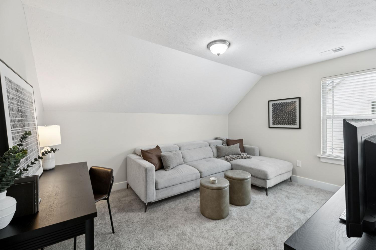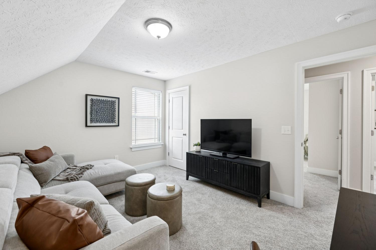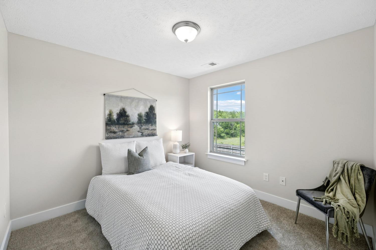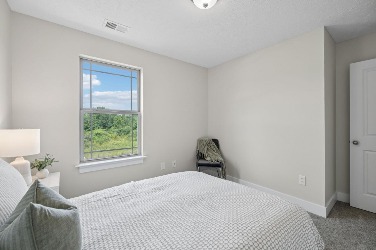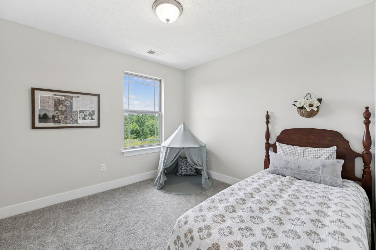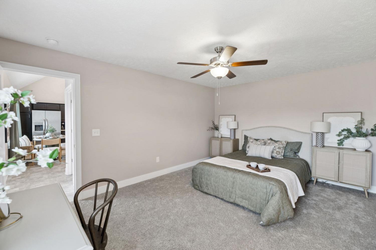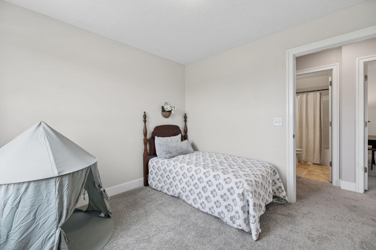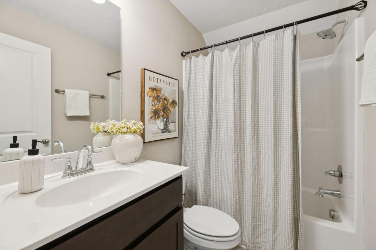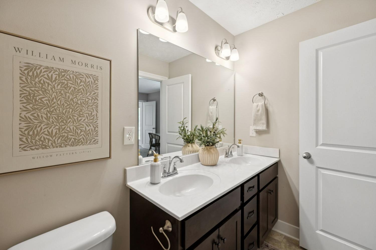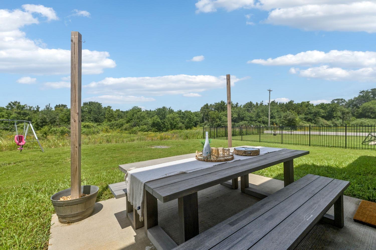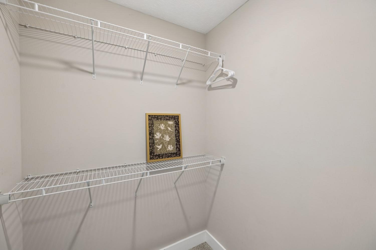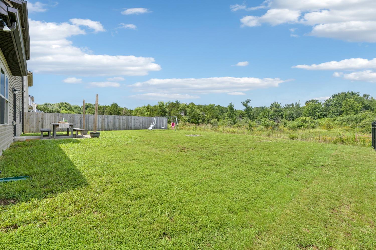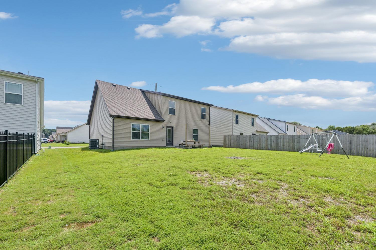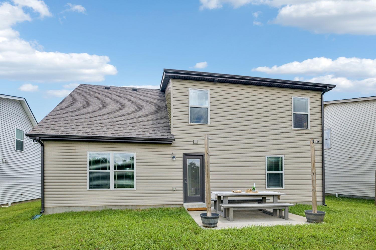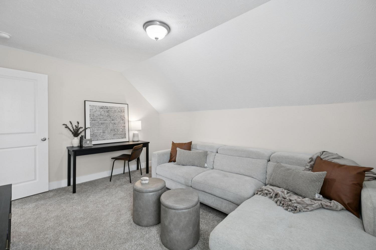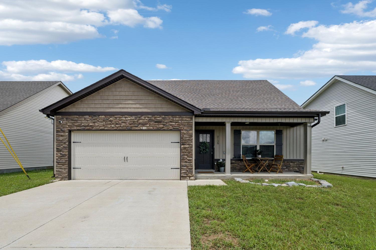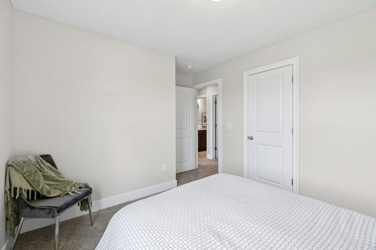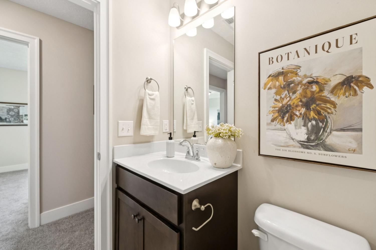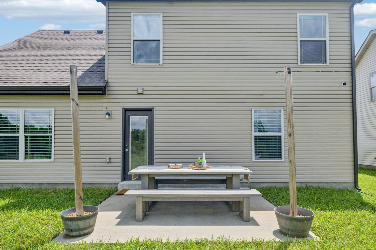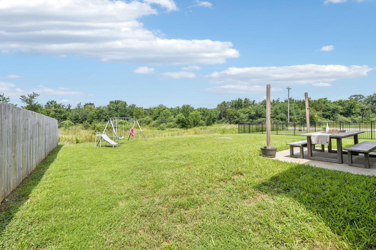 MIDDLE TENNESSEE REAL ESTATE
MIDDLE TENNESSEE REAL ESTATE
2129 Red Barn Rd, Christiana, TN 37037 For Sale
Single Family Residence
- Single Family Residence
- Beds: 4
- Baths: 3
- 1,521 sq ft
Description
Why wait on new construction when this move-in ready home has everything you’re looking for, and more? This spacious 4-bedroom, 2.5-bath home delivers the perfect blend of modern features and comfortable living. Fresh, brand-new carpet throughout means one less thing to worry about.You’ll love the large, open-concept kitchen and living area, made even more inviting with its vaulted ceiling — perfect for everyday living or entertaining. Stainless steel appliances and lots of cabinitry. The primary suite is conveniently located on the main level and features a walk-in closet and a dual vanity bathroom. Upstairs, you’ll find three additional bedrooms, with the flexibility to use one as a bonus room, office, or whatever suits your lifestyle best. The two-car garage provides plenty of room for storage or—imagine this—actually parking your vehicles. Out back, enjoy the privacy of a tree-lined view with no neighbors directly behind you. This home checks all the boxes: space, modern floorpan, privacy, and a layout that simply works for anything you need it to. Come see it today!
Property Details
Status : Active
Source : RealTracs, Inc.
Address : 2129 Red Barn Rd Christiana TN 37037
County : Rutherford County, TN
Property Type : Residential
Area : 1,521 sq. ft.
Year Built : 2021
Exterior Construction : Stone,Vinyl Siding
Floors : Laminate,Vinyl
Heat : Heat Pump
HOA / Subdivision : Valley Farms Sec 1
Listing Provided by : Keller Williams Realty Nashville/Franklin
MLS Status : Active
Listing # : RTC2942439
Schools near 2129 Red Barn Rd, Christiana, TN 37037 :
Plainview Elementary School, Christiana Middle School, Riverdale High School
Additional details
Association Fee : $20.00
Association Fee Frequency : Monthly
Assocation Fee 2 : $500.00
Association Fee 2 Frequency : One Time
Heating : Yes
Parking Features : Garage Faces Front
Lot Size Area : 0.2 Sq. Ft.
Building Area Total : 1521 Sq. Ft.
Lot Size Acres : 0.2 Acres
Living Area : 1521 Sq. Ft.
Lot Features : Level
Office Phone : 6157781818
Number of Bedrooms : 4
Number of Bathrooms : 3
Full Bathrooms : 2
Half Bathrooms : 1
Possession : Close Of Escrow
Cooling : 1
Garage Spaces : 2
Patio and Porch Features : Porch,Covered,Patio
Levels : One
Basement : Slab
Stories : 2
Utilities : Water Available
Parking Space : 6
Sewer : STEP System
Location 2129 Red Barn Rd, TN 37037
Directions to 2129 Red Barn Rd, TN 37037
From I-24, Exit 89, Go South on Epps Mill Road, Right on Auldridge Drive, Left on Cliffside Drive, Left on Dunbar Street beside 2812 Cliffside Drive, Right on Red Barn Road.
Ready to Start the Conversation?
We're ready when you are.
 © 2025 Listings courtesy of RealTracs, Inc. as distributed by MLS GRID. IDX information is provided exclusively for consumers' personal non-commercial use and may not be used for any purpose other than to identify prospective properties consumers may be interested in purchasing. The IDX data is deemed reliable but is not guaranteed by MLS GRID and may be subject to an end user license agreement prescribed by the Member Participant's applicable MLS. Based on information submitted to the MLS GRID as of July 26, 2025 10:00 AM CST. All data is obtained from various sources and may not have been verified by broker or MLS GRID. Supplied Open House Information is subject to change without notice. All information should be independently reviewed and verified for accuracy. Properties may or may not be listed by the office/agent presenting the information. Some IDX listings have been excluded from this website.
© 2025 Listings courtesy of RealTracs, Inc. as distributed by MLS GRID. IDX information is provided exclusively for consumers' personal non-commercial use and may not be used for any purpose other than to identify prospective properties consumers may be interested in purchasing. The IDX data is deemed reliable but is not guaranteed by MLS GRID and may be subject to an end user license agreement prescribed by the Member Participant's applicable MLS. Based on information submitted to the MLS GRID as of July 26, 2025 10:00 AM CST. All data is obtained from various sources and may not have been verified by broker or MLS GRID. Supplied Open House Information is subject to change without notice. All information should be independently reviewed and verified for accuracy. Properties may or may not be listed by the office/agent presenting the information. Some IDX listings have been excluded from this website.
