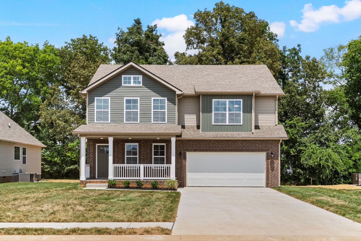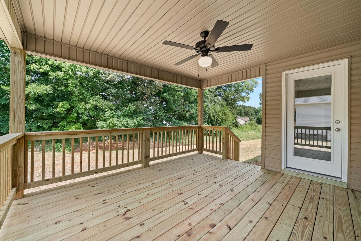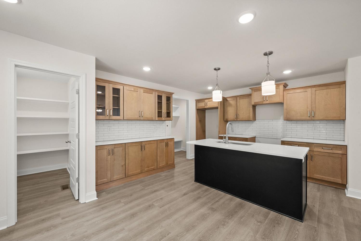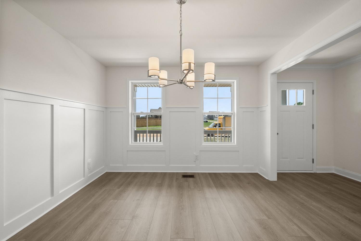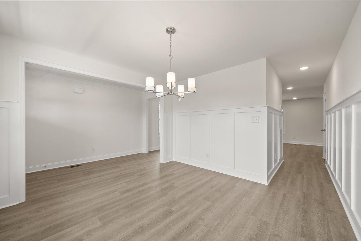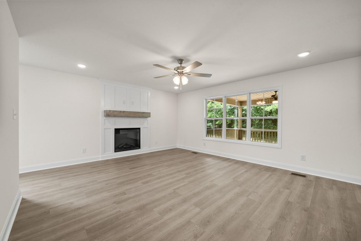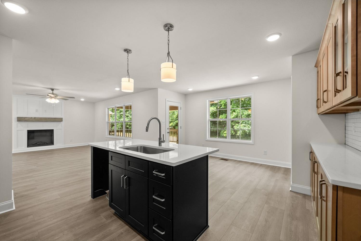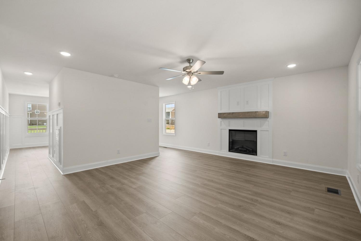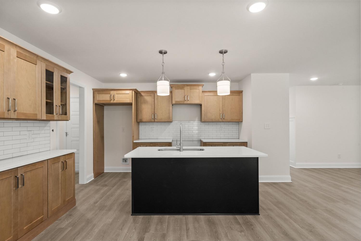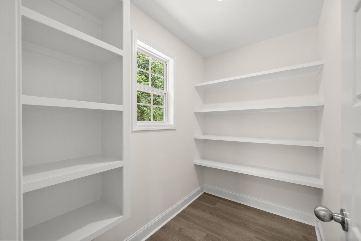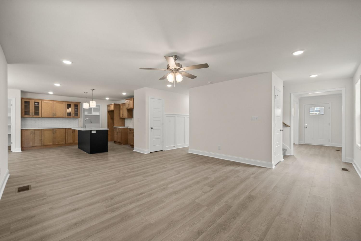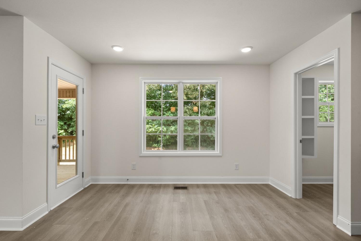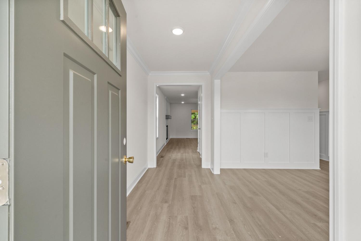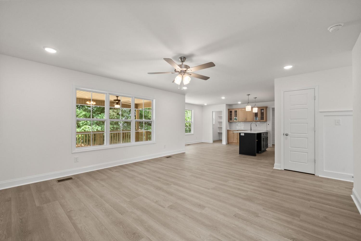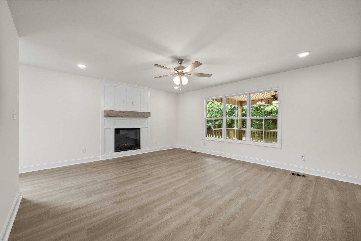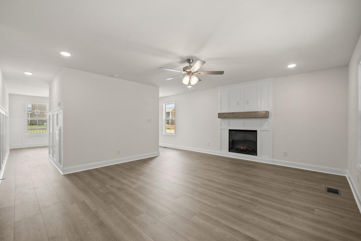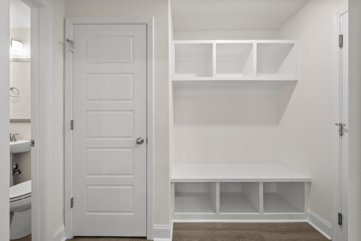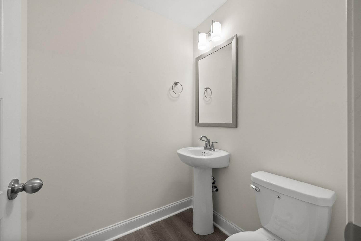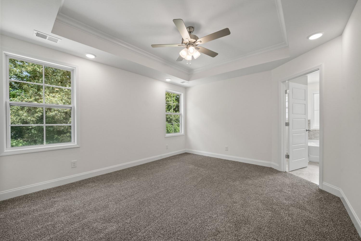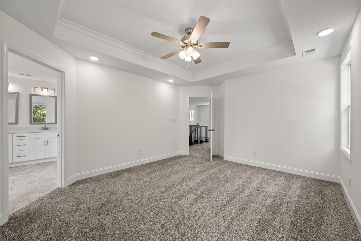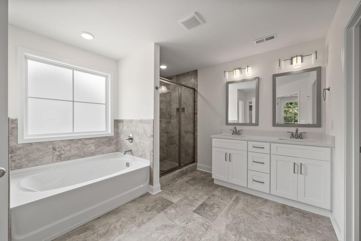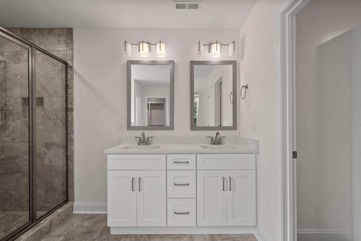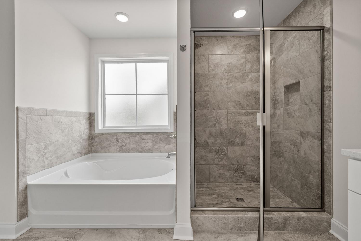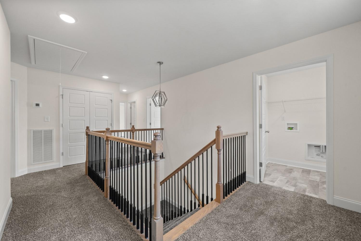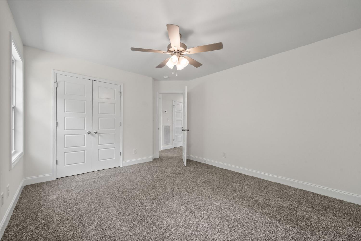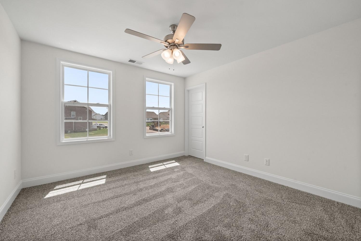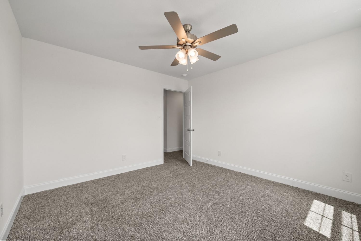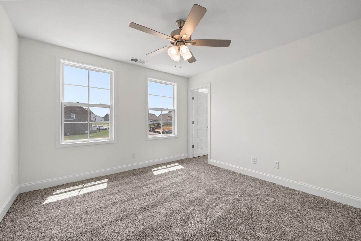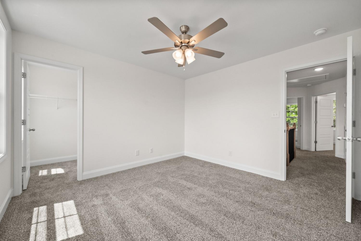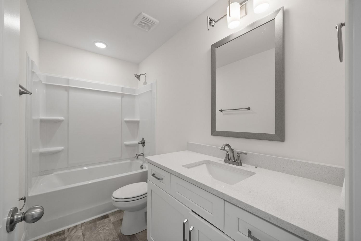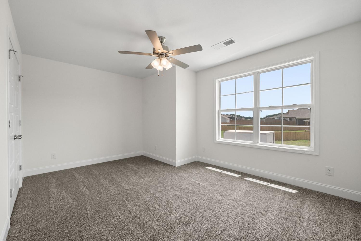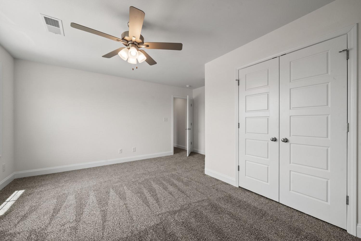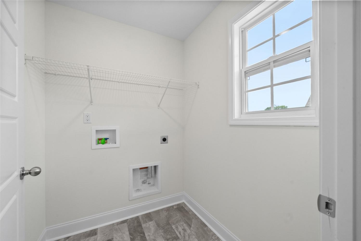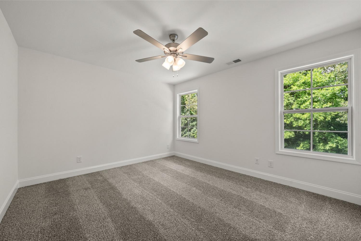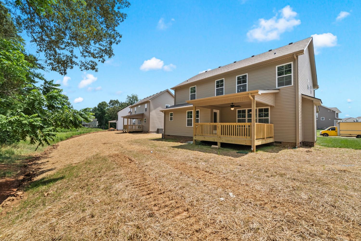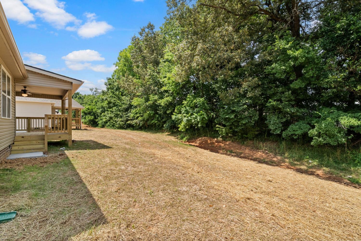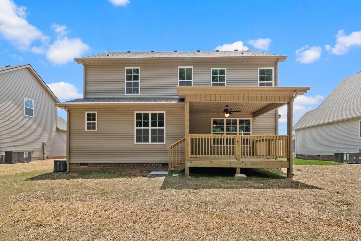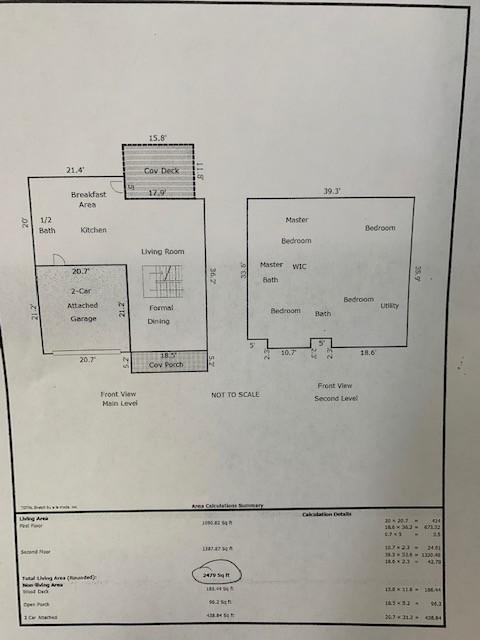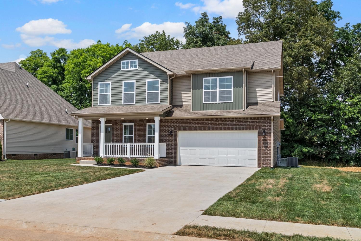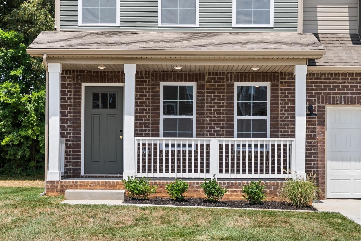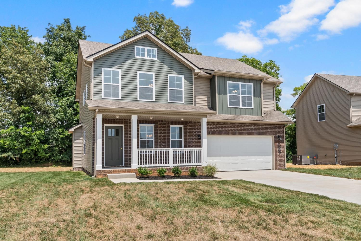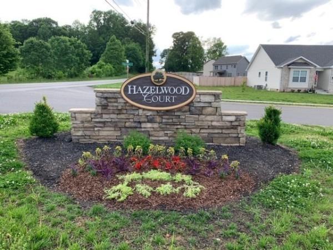 MIDDLE TENNESSEE REAL ESTATE
MIDDLE TENNESSEE REAL ESTATE
1245 Elizabeth Lane, Clarksville, TN 37042 For Sale
Single Family Residence
- Single Family Residence
- Beds: 4
- Baths: 3
- 2,435 sq ft
Description
$15,000 offered to the buyer for closing expenses. Experience luxury living in this stunning two-story home. Step into a spacious, open-concept eat-in kitchen that impresses with its massive 9-foot island topped with gleaming white quartz counters and equipped w/double oven, dishwasher, microwave and a counter depth refrigerator! A huge walk-in pantry w/ custom shelving ensures everything is organized and within reach. The formal dining room boasts exquisite trim work, adding a touch of sophistication to every gathering. Cozy up by the inviting fireplace, or step outside to relax on the covered deck, perfect for enjoying serene evenings. The backyard privacy fence ensures privacy for morning coffee and winding down after work. Upstairs, retreat to your private suite, where relaxation awaits. Indulge in a spa-inspired bath with a garden tub, a luxurious tile shower, double vanities, and not one, but two generous walk-in closets! The laundry room, conveniently located upstairs, makes everyday chores a breeze. Located just a short commute to Ft. Campbell and only an hour from downtown Nashville, this home is ideally situated. Move in ready, don't miss this one.
Property Details
Status : Active
Address : 1245 Elizabeth Lane Clarksville TN 37042
County : Montgomery County, TN
Property Type : Residential
Area : 2,435 sq. ft.
Yard : Privacy
Year Built : 2025
Exterior Construction : Brick,Vinyl Siding
Floors : Carpet,Laminate,Tile,Vinyl
Heat : Electric,Central
HOA / Subdivision : Hazelwood Court
Listing Provided by : Keller Williams Realty Clarksville
MLS Status : Active
Listing # : RTC2942471
Schools near 1245 Elizabeth Lane, Clarksville, TN 37042 :
Pisgah Elementary, Northeast Middle, Northeast High School
Additional details
Heating : Yes
Parking Features : Garage Door Opener,Attached
Building Area Total : 2435 Sq. Ft.
Living Area : 2435 Sq. Ft.
Lot Features : Level
Office Phone : 9316488500
Number of Bedrooms : 4
Number of Bathrooms : 3
Full Bathrooms : 2
Half Bathrooms : 1
Possession : Close Of Escrow
Cooling : 1
Garage Spaces : 2
New Construction : 1
Patio and Porch Features : Deck,Covered,Porch
Levels : Two
Basement : None,Crawl Space
Stories : 2
Utilities : Electricity Available,Water Available
Parking Space : 2
Sewer : Public Sewer
Location 1245 Elizabeth Lane, TN 37042
Directions to 1245 Elizabeth Lane, TN 37042
From I-24 take Trenton Rd./Exit 1. Follow Trenton Rd. to Hazelwood Rd. Make Right on Hazelwood Rd. Right on Harmon Lane. Follow Harmon to Elizabeth Lane. Turn Right. Home is immediately on the left. Look for #109 in the window.
Ready to Start the Conversation?
We're ready when you are.
 © 2025 Listings courtesy of RealTracs, Inc. as distributed by MLS GRID. IDX information is provided exclusively for consumers' personal non-commercial use and may not be used for any purpose other than to identify prospective properties consumers may be interested in purchasing. The IDX data is deemed reliable but is not guaranteed by MLS GRID and may be subject to an end user license agreement prescribed by the Member Participant's applicable MLS. Based on information submitted to the MLS GRID as of December 17, 2025 10:00 AM CST. All data is obtained from various sources and may not have been verified by broker or MLS GRID. Supplied Open House Information is subject to change without notice. All information should be independently reviewed and verified for accuracy. Properties may or may not be listed by the office/agent presenting the information. Some IDX listings have been excluded from this website.
© 2025 Listings courtesy of RealTracs, Inc. as distributed by MLS GRID. IDX information is provided exclusively for consumers' personal non-commercial use and may not be used for any purpose other than to identify prospective properties consumers may be interested in purchasing. The IDX data is deemed reliable but is not guaranteed by MLS GRID and may be subject to an end user license agreement prescribed by the Member Participant's applicable MLS. Based on information submitted to the MLS GRID as of December 17, 2025 10:00 AM CST. All data is obtained from various sources and may not have been verified by broker or MLS GRID. Supplied Open House Information is subject to change without notice. All information should be independently reviewed and verified for accuracy. Properties may or may not be listed by the office/agent presenting the information. Some IDX listings have been excluded from this website.
