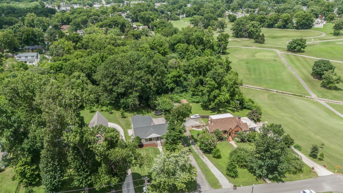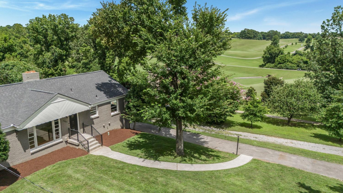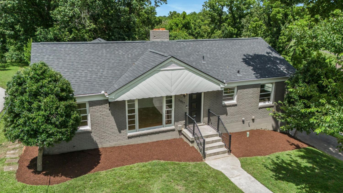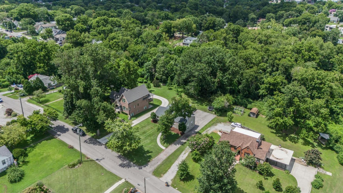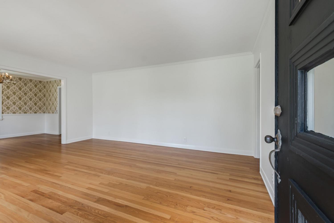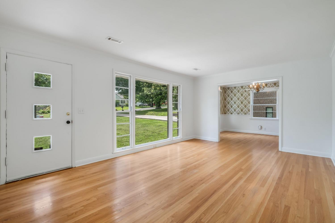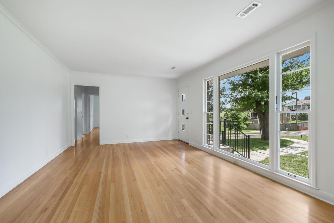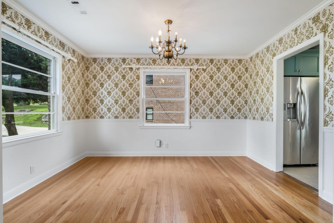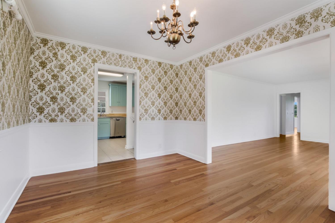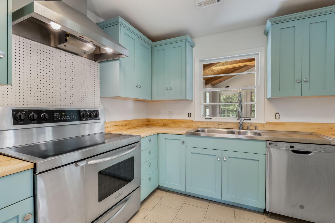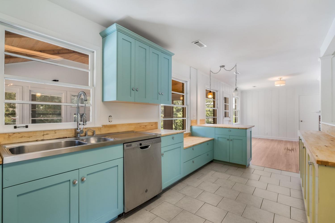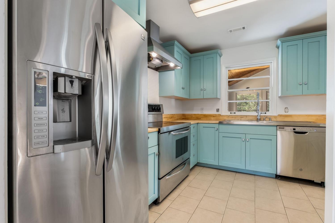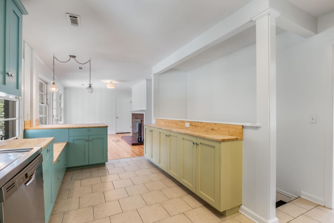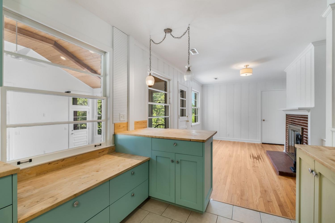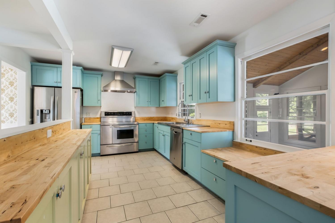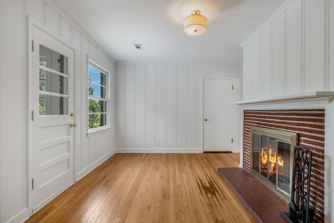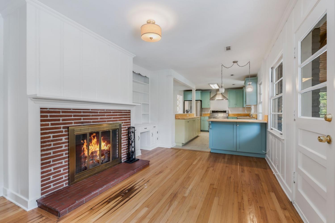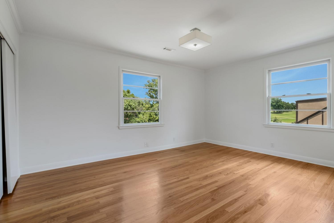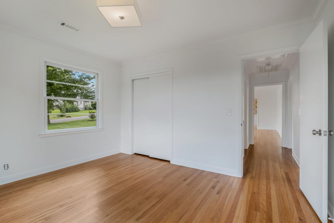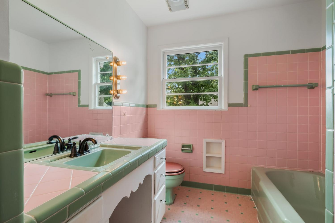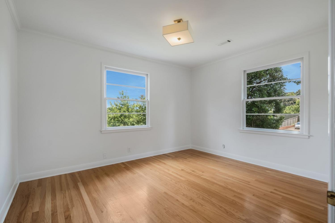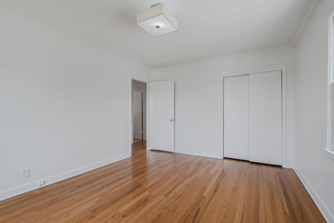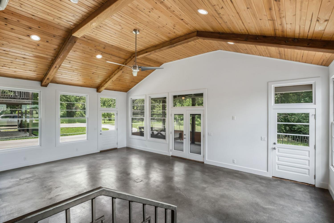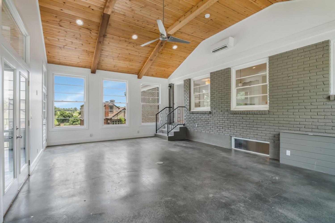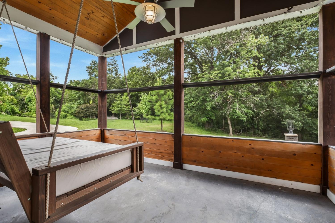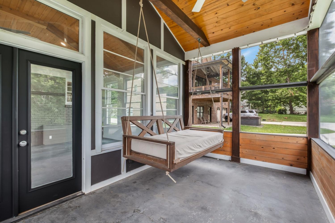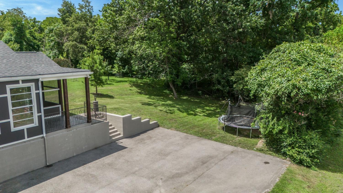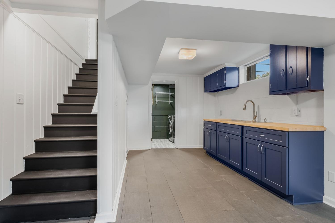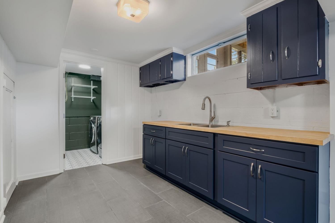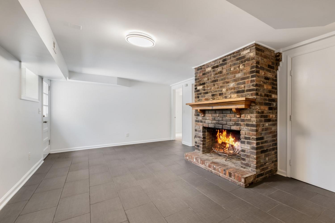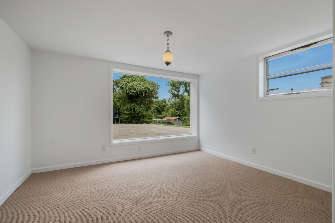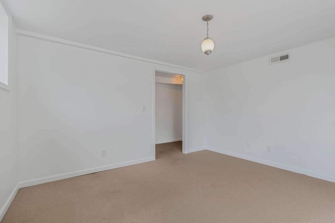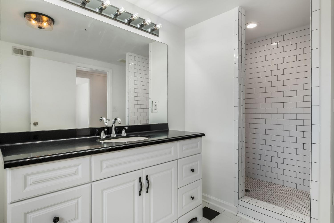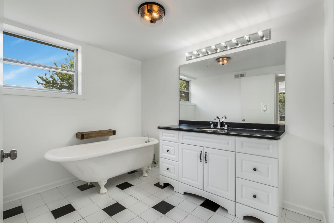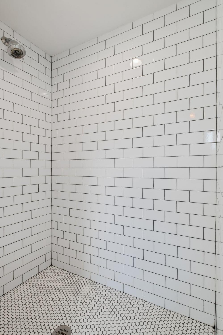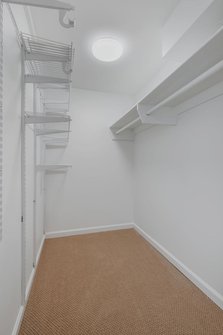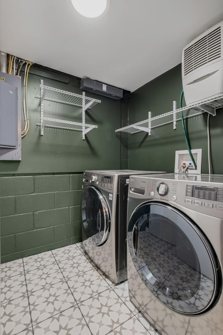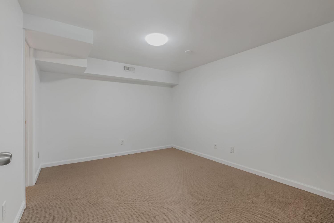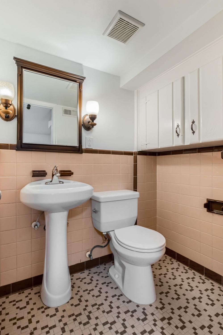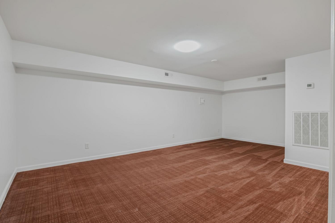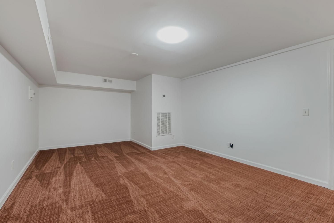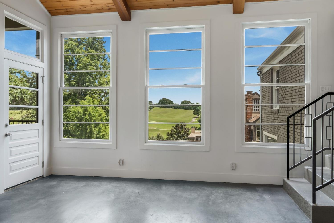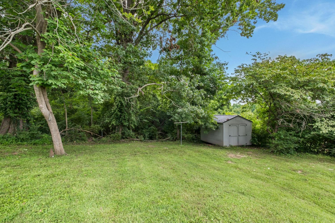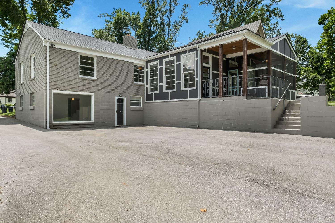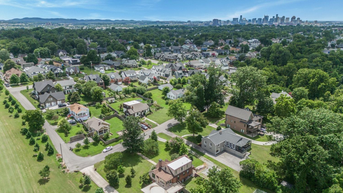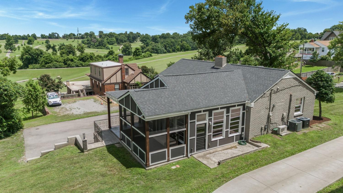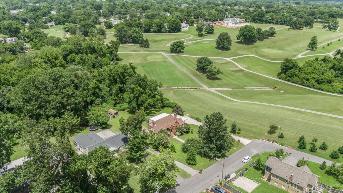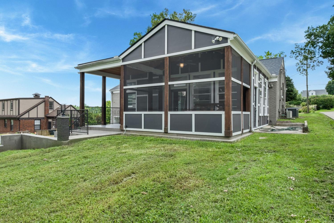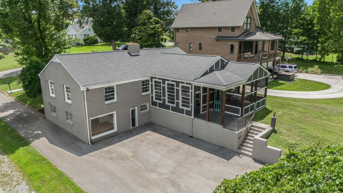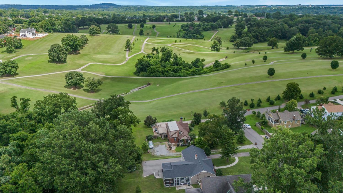 MIDDLE TENNESSEE REAL ESTATE
MIDDLE TENNESSEE REAL ESTATE
1907 Oakhill Dr, Nashville, TN 37206 For Sale
Single Family Residence
- Single Family Residence
- Beds: 4
- Baths: 3
- 3,294 sq ft
Description
Discover one of the most remarkable lots in Lockeland Springs. Situated just two houses from Shelby Golf Course, 1907 Oakhill Drive offers sweeping views of the fairways and the rolling hills while backing up to Lockeland Springs Park—guaranteeing lasting privacy and a truly serene setting that will never be developed. This 70’ x 220’ lot is a rare find, combining natural beauty, walkability, and unmatched potential. Enjoy the peaceful, tucked-away feel of this incredible street while being just blocks from local favorites like Lockeland Table, Urban Cowboy, and all the energy of East Nashville. Downtown Nashville is less than 10 minutes away, and the home is in the Lockeland Springs Elementary priority zone. This mid-century ranch-style home spans 3,204 square feet over two levels—a main floor and walkout daylight basement—with 4 bedrooms, 3 full baths, a formal dining room, large eat-in kitchen, and expansive rec room with a kitchenette. There’s also a flexible space perfect for a home office or music room. The highlight: a vaulted, heated and cooled sun-room that opens to a screened porch overlooking the backyard and park beyond. Whether you’re drawn to its charm as-is or envision building your dream home, the lot’s potential is unparalleled. Located within the Lockeland Springs Historic Overlay, the home is classified as non-contributing and may be torn down if desired. A truly special opportunity on one of East Nashville’s most coveted streets.
Property Details
Status : Active
County : Davidson County, TN
Property Type : Residential
Area : 3,294 sq. ft.
Year Built : 1954
Exterior Construction : Brick
Floors : Carpet,Wood,Tile
Heat : Central
HOA / Subdivision : Lockeland Springs / East Nashville
Listing Provided by : Armstrong Real Estate - Keller Williams
MLS Status : Active
Listing # : RTC2942550
Schools near 1907 Oakhill Dr, Nashville, TN 37206 :
Warner Elementary Enhanced Option, Stratford STEM Magnet School Lower Campus, Stratford STEM Magnet School Upper Campus
Additional details
Heating : Yes
Parking Features : Asphalt,Driveway,Paved
Lot Size Area : 0.36 Sq. Ft.
Building Area Total : 3294 Sq. Ft.
Lot Size Acres : 0.36 Acres
Lot Size Dimensions : 70 X 220
Living Area : 3294 Sq. Ft.
Lot Features : Views
Office Phone : 6158070579
Number of Bedrooms : 4
Number of Bathrooms : 3
Full Bathrooms : 3
Possession : Close Of Escrow
Cooling : 1
Patio and Porch Features : Patio,Screened
Levels : Two
Basement : Full,Finished
Stories : 1
Utilities : Water Available
Sewer : Public Sewer
Location 1907 Oakhill Dr, TN 37206
Directions to 1907 Oakhill Dr, TN 37206
From I-24, take Shelby Ave exit west toward Shelby Park. Take a left on S 16th St. Turn Right on Holly Street. Turn Left on Oakhill and the home will be on the Left.
Ready to Start the Conversation?
We're ready when you are.
 © 2025 Listings courtesy of RealTracs, Inc. as distributed by MLS GRID. IDX information is provided exclusively for consumers' personal non-commercial use and may not be used for any purpose other than to identify prospective properties consumers may be interested in purchasing. The IDX data is deemed reliable but is not guaranteed by MLS GRID and may be subject to an end user license agreement prescribed by the Member Participant's applicable MLS. Based on information submitted to the MLS GRID as of September 8, 2025 10:00 AM CST. All data is obtained from various sources and may not have been verified by broker or MLS GRID. Supplied Open House Information is subject to change without notice. All information should be independently reviewed and verified for accuracy. Properties may or may not be listed by the office/agent presenting the information. Some IDX listings have been excluded from this website.
© 2025 Listings courtesy of RealTracs, Inc. as distributed by MLS GRID. IDX information is provided exclusively for consumers' personal non-commercial use and may not be used for any purpose other than to identify prospective properties consumers may be interested in purchasing. The IDX data is deemed reliable but is not guaranteed by MLS GRID and may be subject to an end user license agreement prescribed by the Member Participant's applicable MLS. Based on information submitted to the MLS GRID as of September 8, 2025 10:00 AM CST. All data is obtained from various sources and may not have been verified by broker or MLS GRID. Supplied Open House Information is subject to change without notice. All information should be independently reviewed and verified for accuracy. Properties may or may not be listed by the office/agent presenting the information. Some IDX listings have been excluded from this website.
