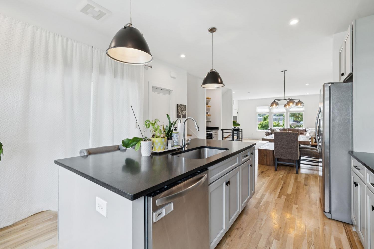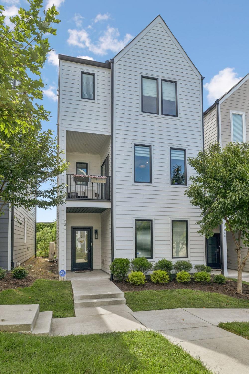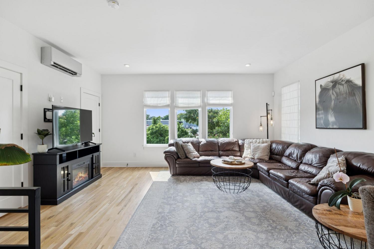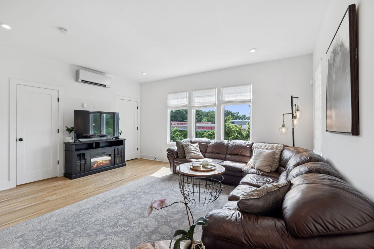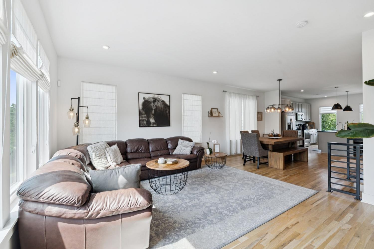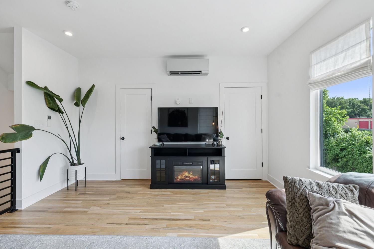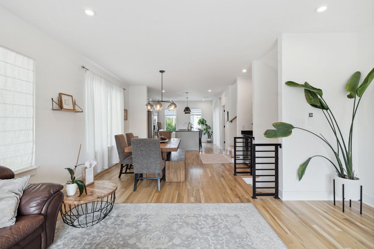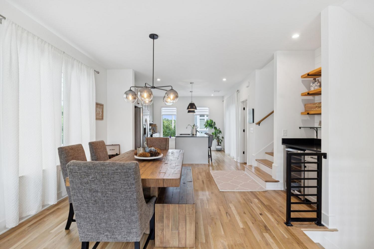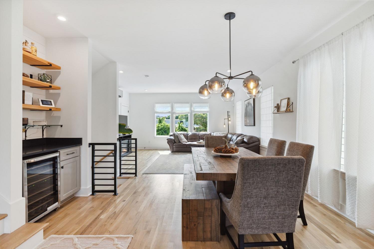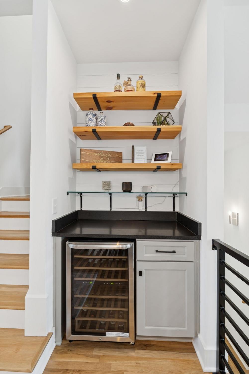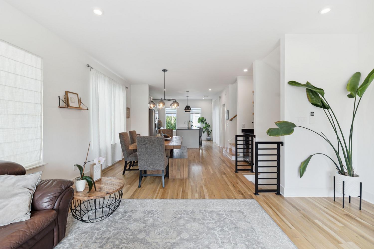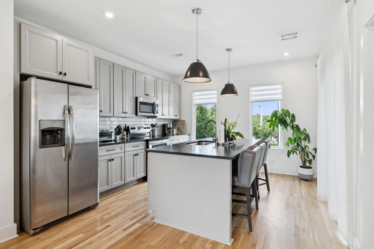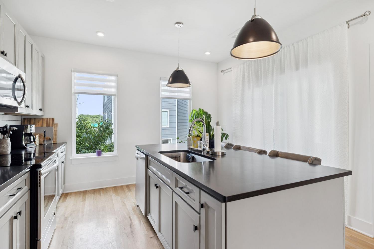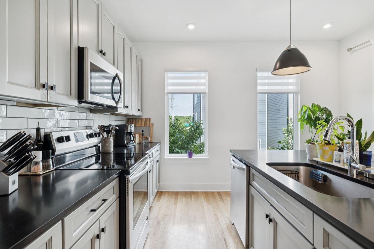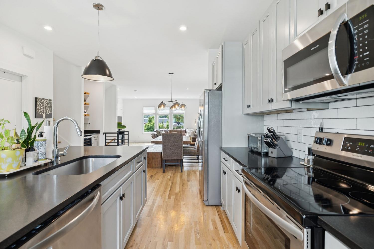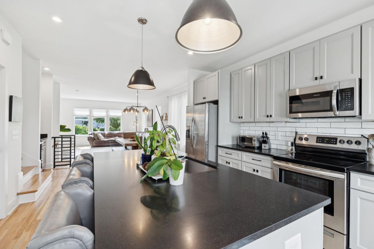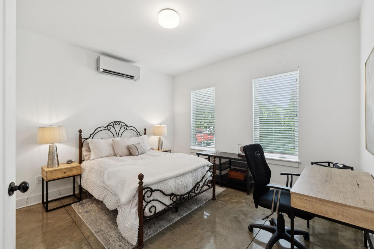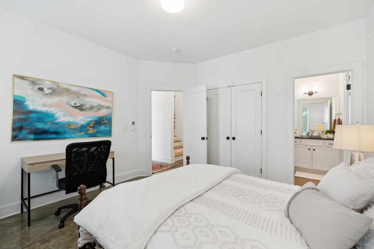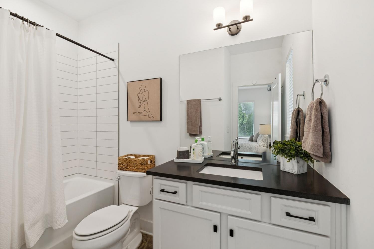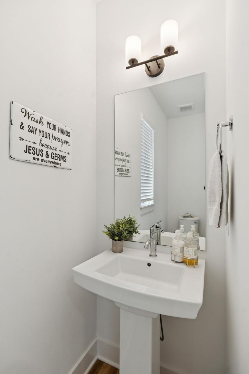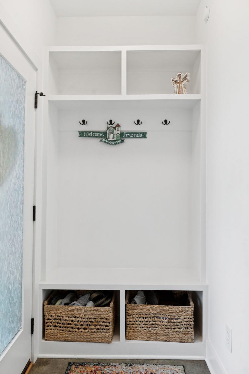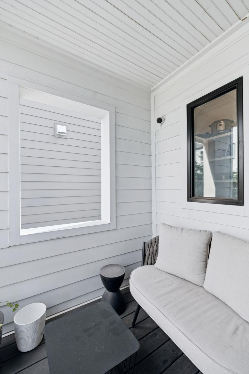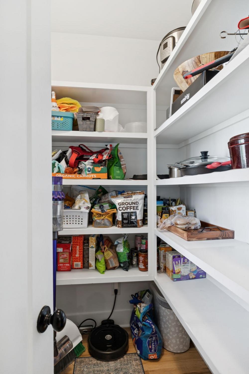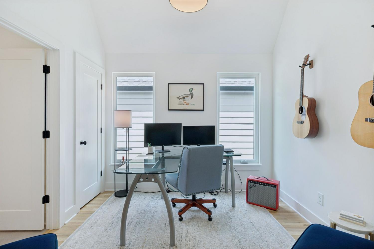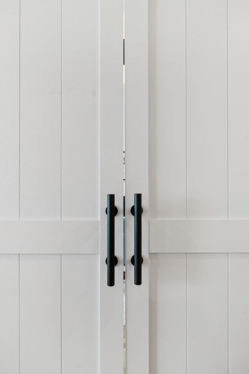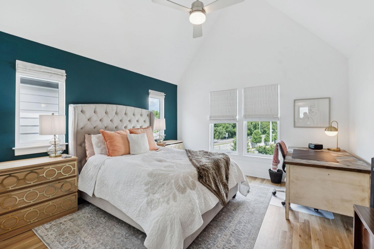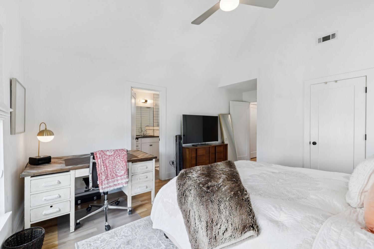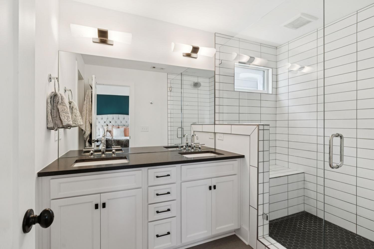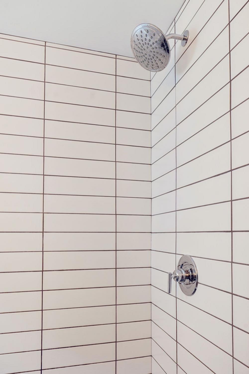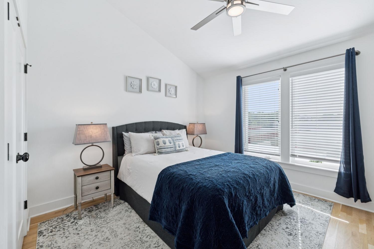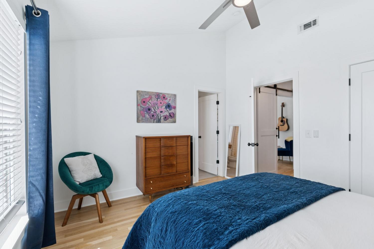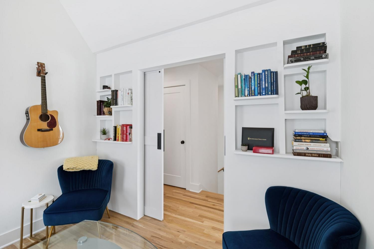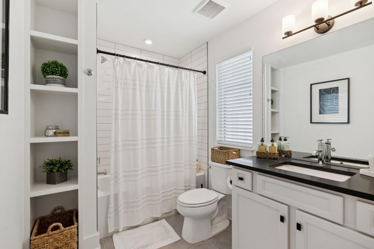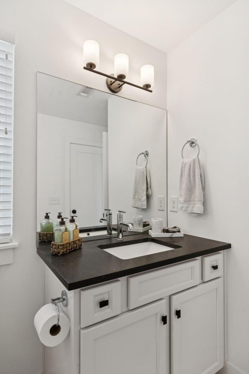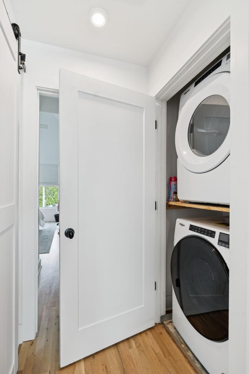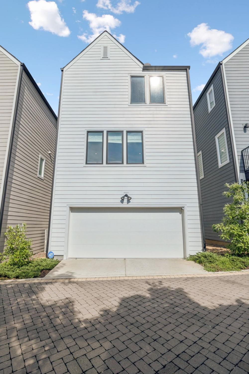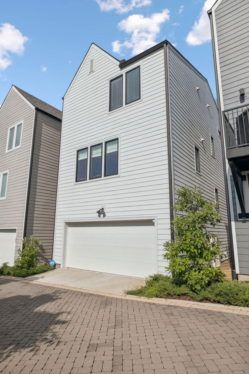 MIDDLE TENNESSEE REAL ESTATE
MIDDLE TENNESSEE REAL ESTATE
231 Sterling Point Cir, Nashville, TN 37209 For Sale
Horizontal Property Regime - Detached
- Horizontal Property Regime - Detached
- Beds: 3
- Baths: 4
- 1,920 sq ft
Description
Elegant 3-Level Home Built by Award-Winning Paragon Builders. Experience the perfect blend of comfort and sophistication in this meticulously maintained, move-in-ready residence offering the convenience of single-family living without the extensive upkeep.This stunning three-level home features a thoughtfully designed floor plan ideal for modern living. Upon entry, the first level welcomes you with a spacious private guest suite complete with a full bathroom and direct access to the attached two-car garage—ideal for guests or multigenerational living. The second floor showcases an expansive open-concept layout, where the gourmet kitchen seamlessly flows into the dining and family rooms. The kitchen is a chef’s dream, featuring stainless steel appliances, a large center island with seating, a walk-in pantry, and a custom-designed bar perfect for entertaining. Step outside to a Large private patio, offering a peaceful retreat just off the kitchen. The third level includes a luxurious primary suite with vaulted ceilings, a second generously sized bedroom with its own full bath, and a versatile office or optional fourth bedroom with stylish barn doors. A convenient Jack-and-Jill bathroom connects the additional bedrooms, and the laundry area is thoughtfully positioned on this level for added convenience.Designer finishes and upgrades are found throughout the home. Located in a well-maintained community with beautifully landscaped green spaces, designated pet relief areas, and close proximity to top-rated schools, shopping, dining, and major highways—this home truly has it all.HOA covers trash, water, exterior maintenance, grounds maintenance, and exterior pest control
Property Details
Status : Active
County : Davidson County, TN
Property Type : Residential
Area : 1,920 sq. ft.
Year Built : 2021
Exterior Construction : Fiber Cement,Frame
Floors : Concrete,Wood
Heat : Central,Electric
HOA / Subdivision : Sterling Point
Listing Provided by : BP Realty & Lending
MLS Status : Active
Listing # : RTC2942582
Schools near 231 Sterling Point Cir, Nashville, TN 37209 :
Cockrill Elementary, Moses McKissack Middle, Pearl Cohn Magnet High School
Additional details
Association Fee : $185.00
Association Fee Frequency : Monthly
Assocation Fee 2 : $395.00
Association Fee 2 Frequency : One Time
Heating : Yes
Parking Features : Garage Door Opener,Garage Faces Rear
Lot Size Area : 0.02 Sq. Ft.
Building Area Total : 1920 Sq. Ft.
Lot Size Acres : 0.02 Acres
Living Area : 1920 Sq. Ft.
Office Phone : 7142254111
Number of Bedrooms : 3
Number of Bathrooms : 4
Full Bathrooms : 3
Half Bathrooms : 1
Possession : Negotiable
Cooling : 1
Garage Spaces : 2
Patio and Porch Features : Porch,Covered
Levels : One
Basement : None
Stories : 3
Utilities : Electricity Available,Water Available
Parking Space : 2
Sewer : Public Sewer
Virtual Tour
Location 231 Sterling Point Cir, TN 37209
Directions to 231 Sterling Point Cir, TN 37209
I-40W to White Bridge, Turn Right and immediately turn Left on Robertson Ave, Turn Right on Sterling Street, Go to the end and Sterling Point Neighborhood will be at the end on the Left.
Ready to Start the Conversation?
We're ready when you are.
 © 2025 Listings courtesy of RealTracs, Inc. as distributed by MLS GRID. IDX information is provided exclusively for consumers' personal non-commercial use and may not be used for any purpose other than to identify prospective properties consumers may be interested in purchasing. The IDX data is deemed reliable but is not guaranteed by MLS GRID and may be subject to an end user license agreement prescribed by the Member Participant's applicable MLS. Based on information submitted to the MLS GRID as of December 4, 2025 10:00 AM CST. All data is obtained from various sources and may not have been verified by broker or MLS GRID. Supplied Open House Information is subject to change without notice. All information should be independently reviewed and verified for accuracy. Properties may or may not be listed by the office/agent presenting the information. Some IDX listings have been excluded from this website.
© 2025 Listings courtesy of RealTracs, Inc. as distributed by MLS GRID. IDX information is provided exclusively for consumers' personal non-commercial use and may not be used for any purpose other than to identify prospective properties consumers may be interested in purchasing. The IDX data is deemed reliable but is not guaranteed by MLS GRID and may be subject to an end user license agreement prescribed by the Member Participant's applicable MLS. Based on information submitted to the MLS GRID as of December 4, 2025 10:00 AM CST. All data is obtained from various sources and may not have been verified by broker or MLS GRID. Supplied Open House Information is subject to change without notice. All information should be independently reviewed and verified for accuracy. Properties may or may not be listed by the office/agent presenting the information. Some IDX listings have been excluded from this website.
