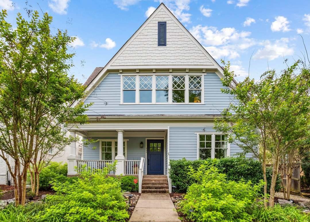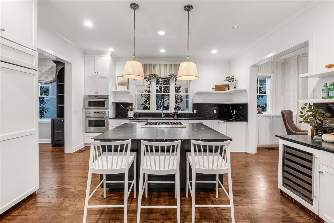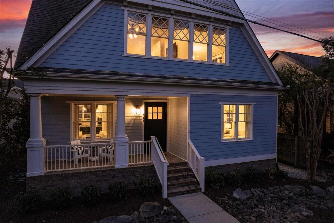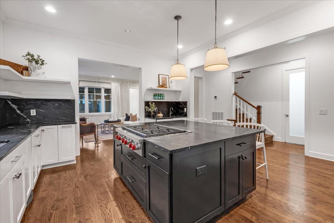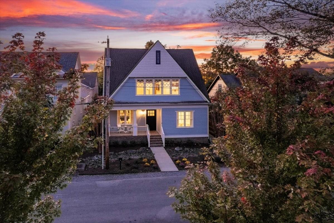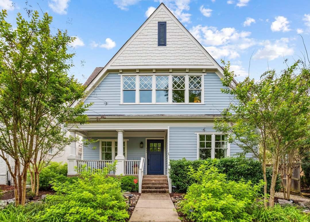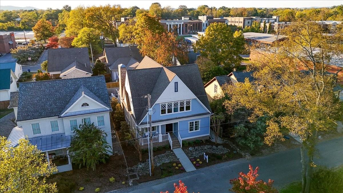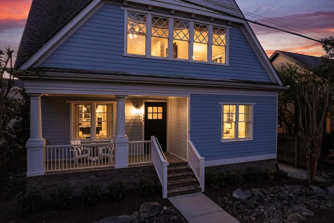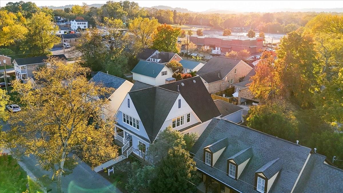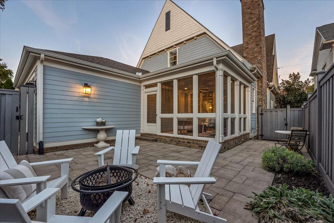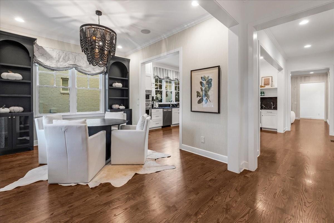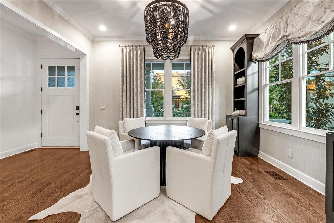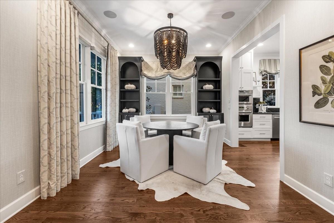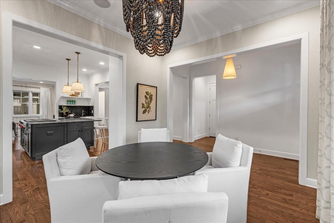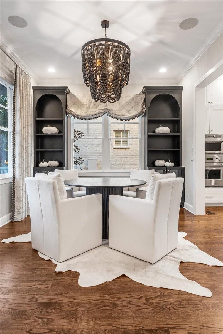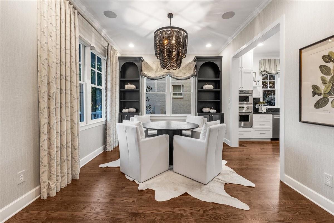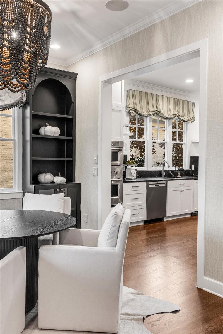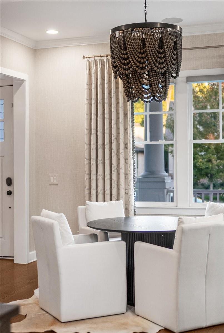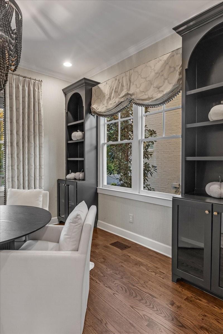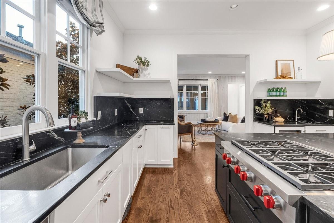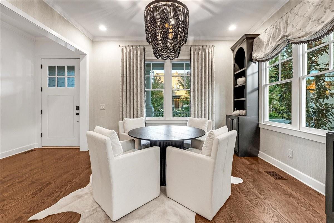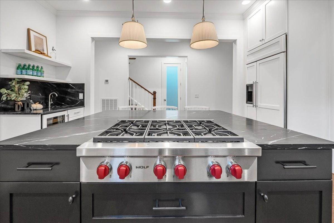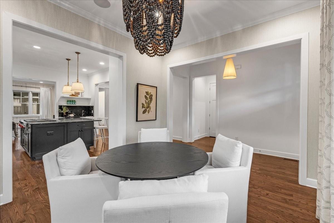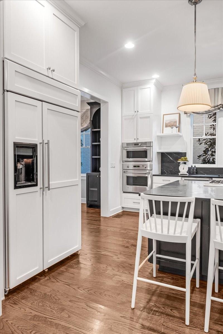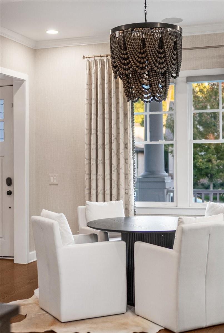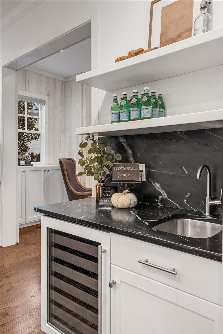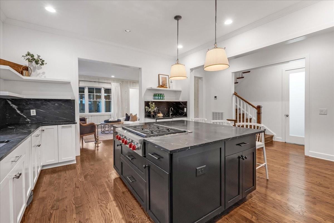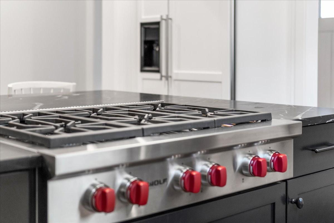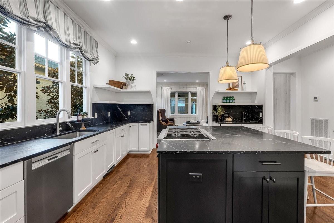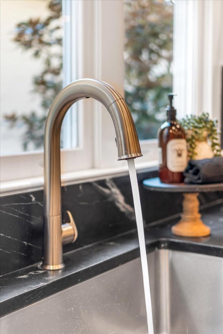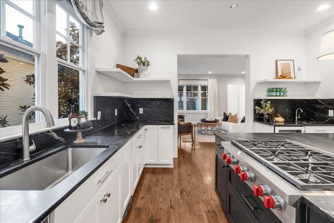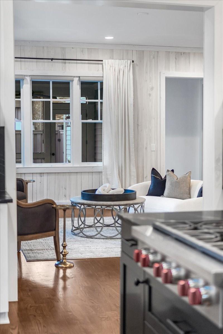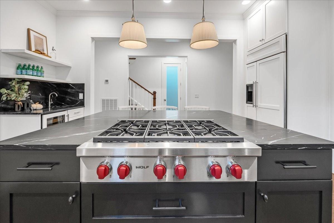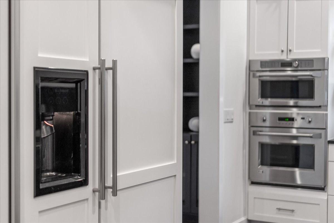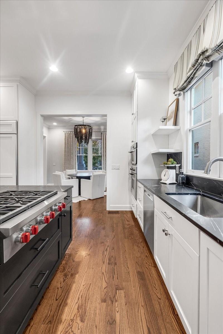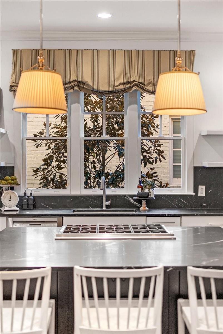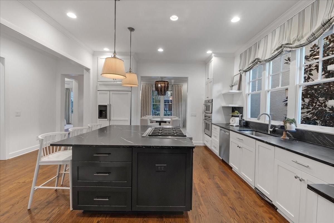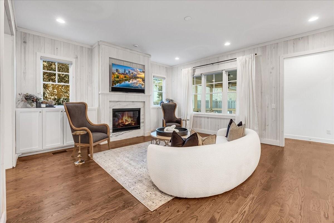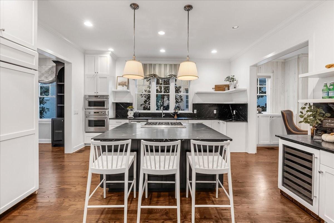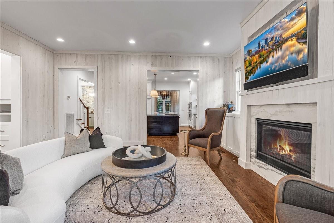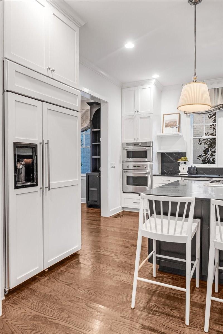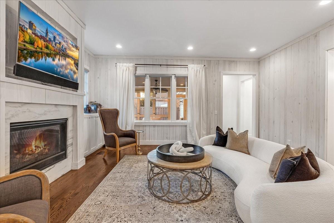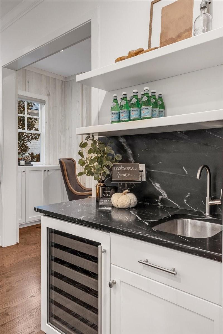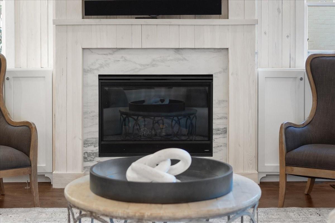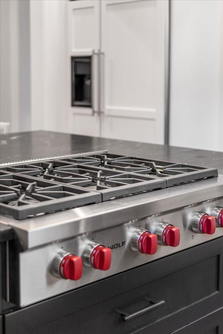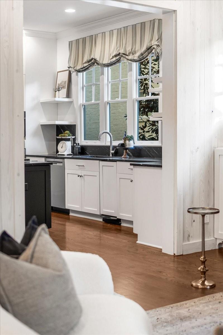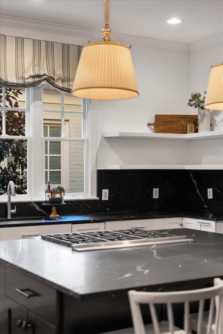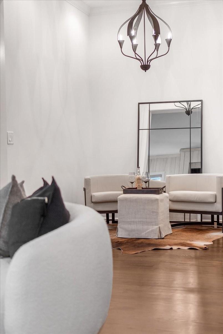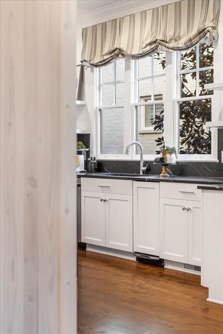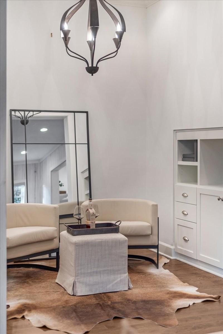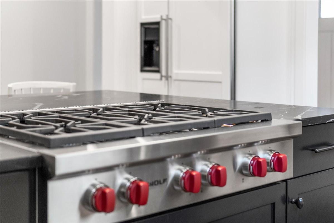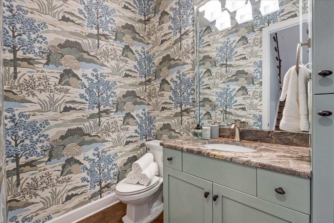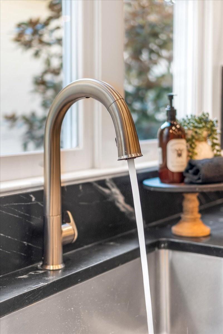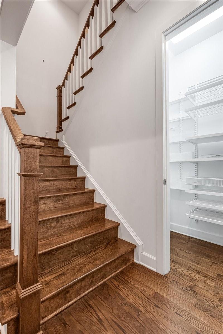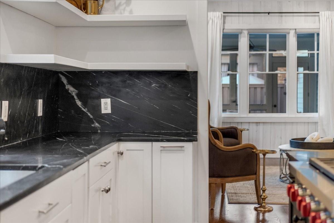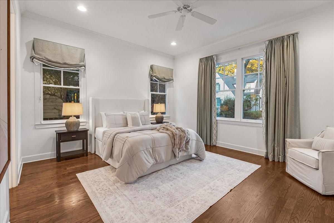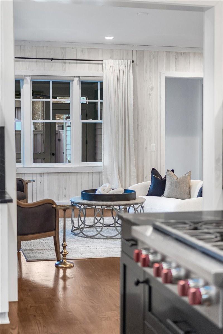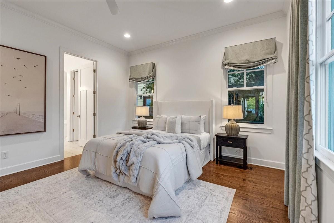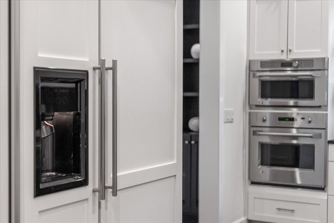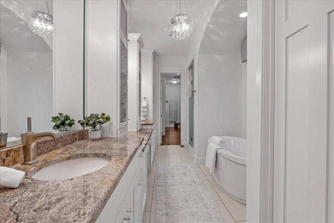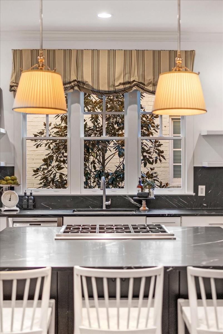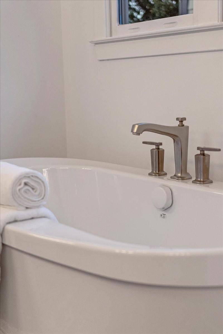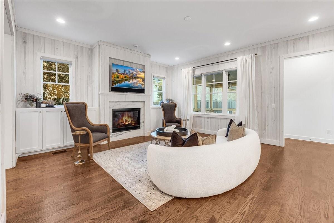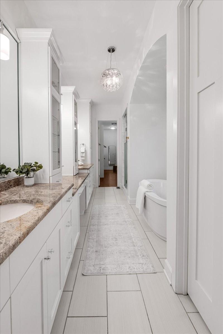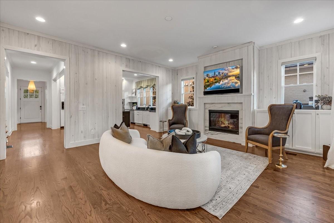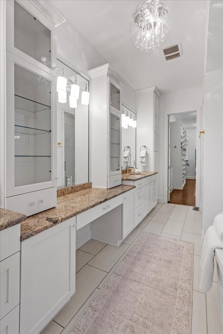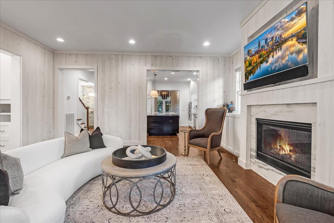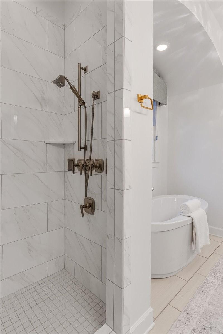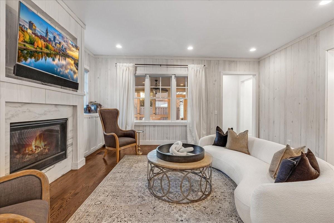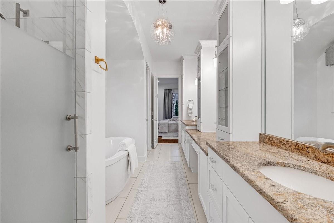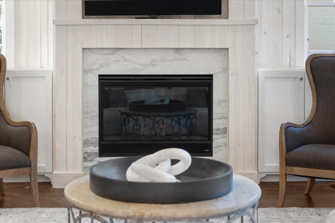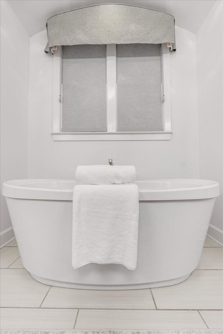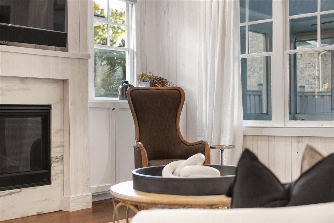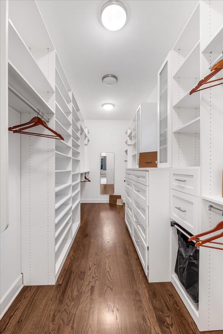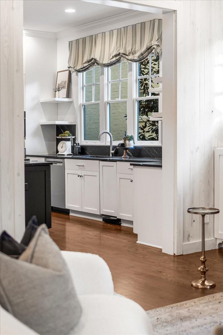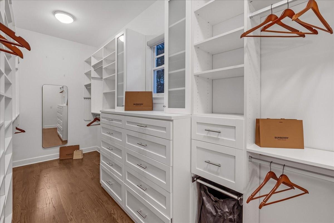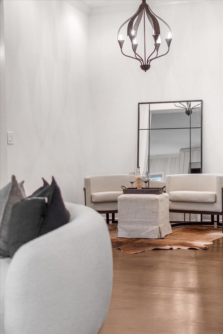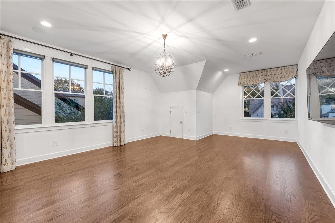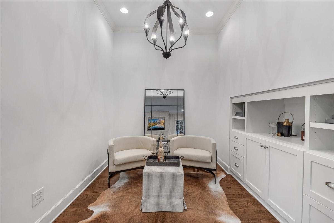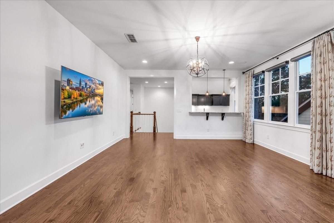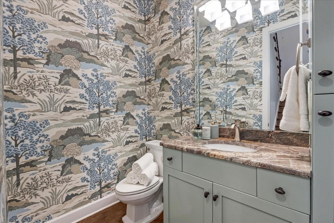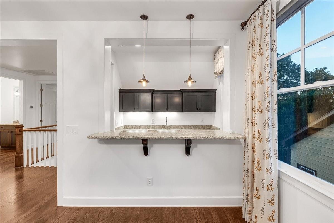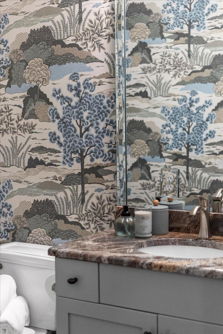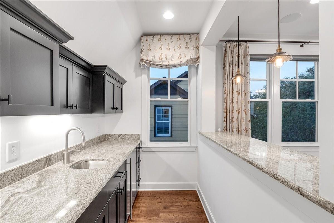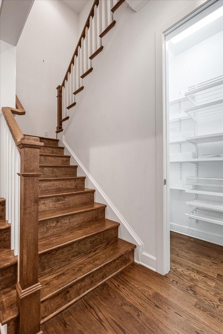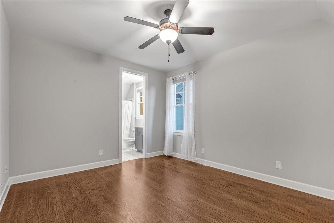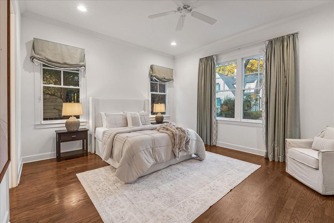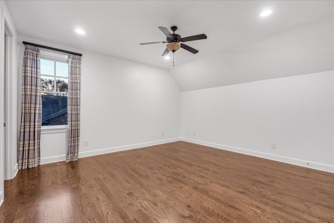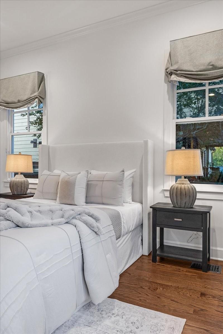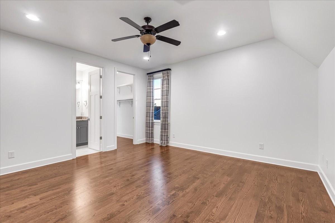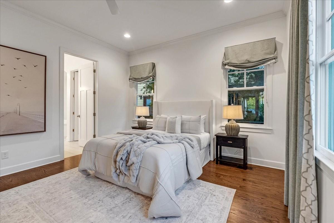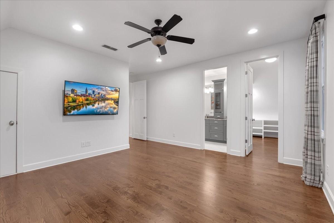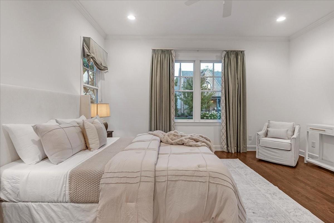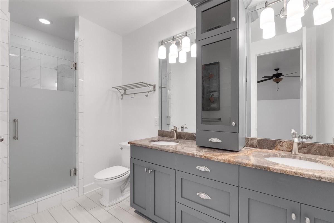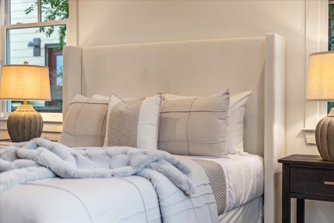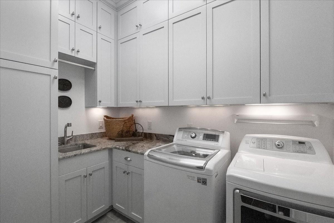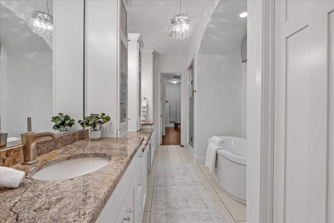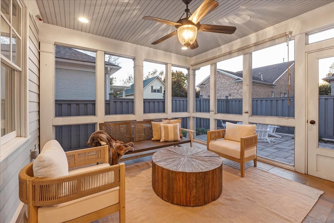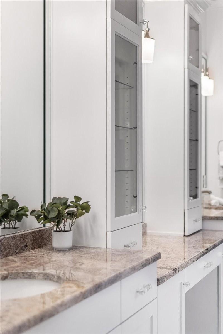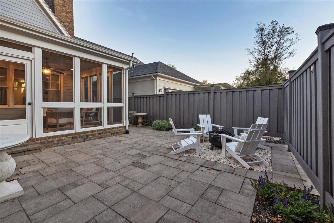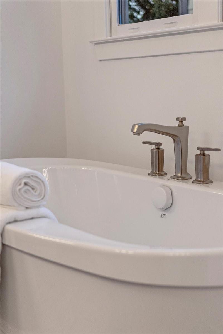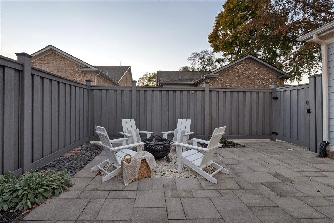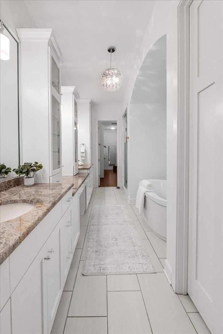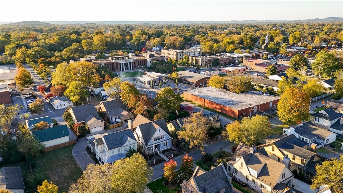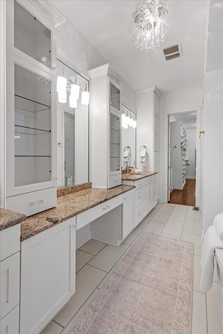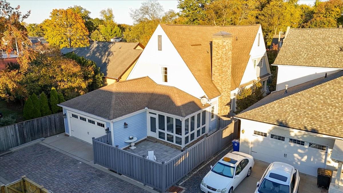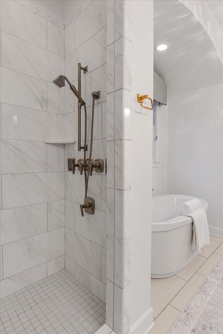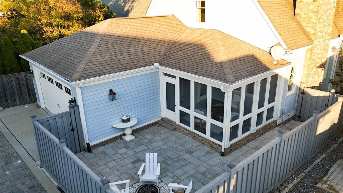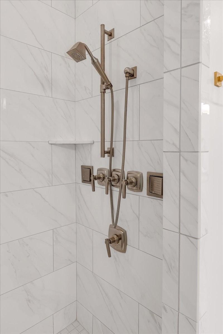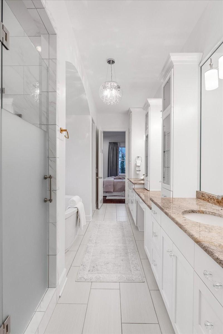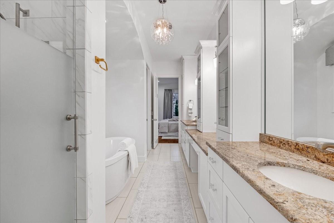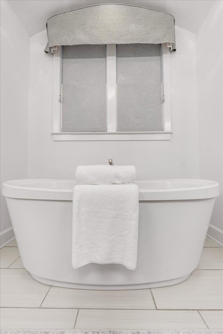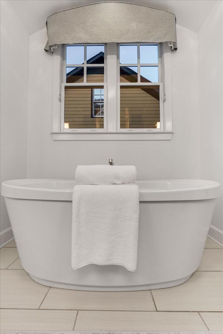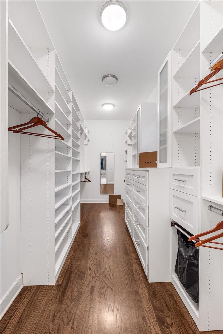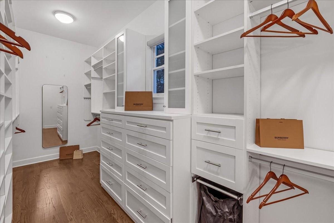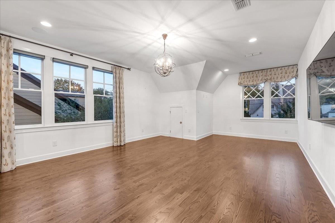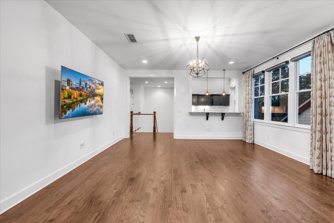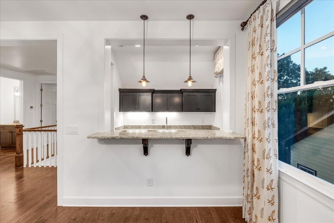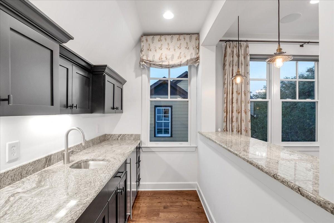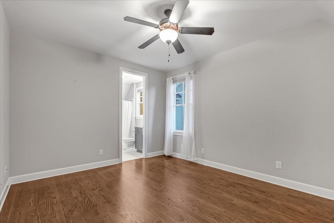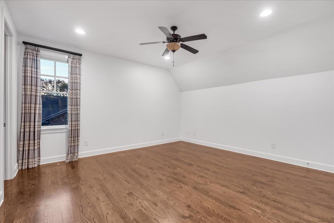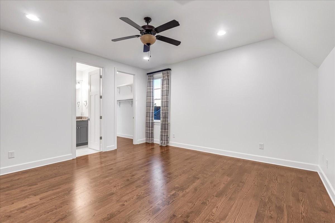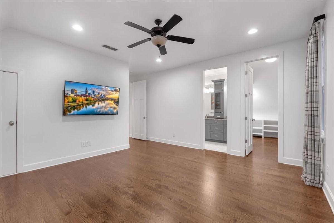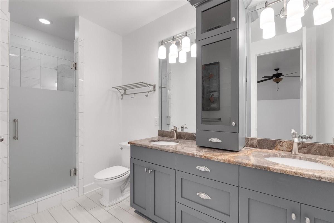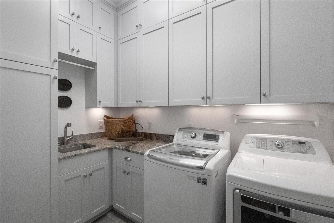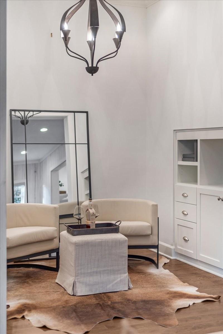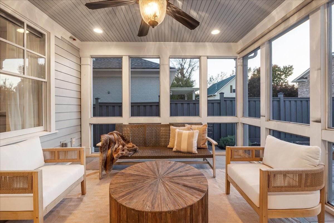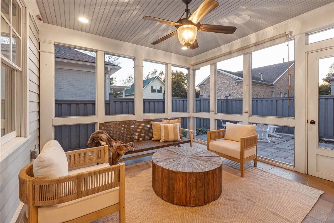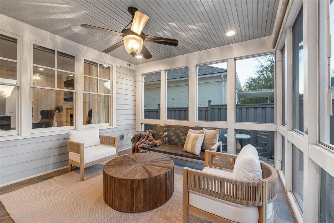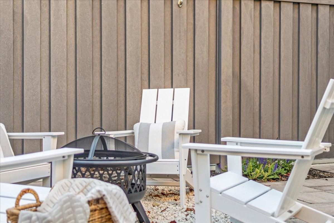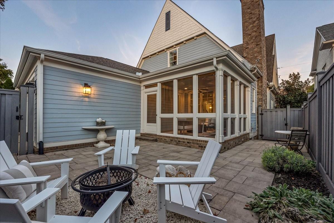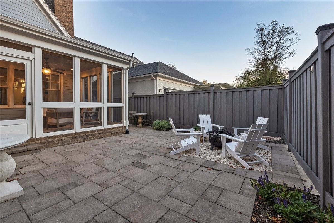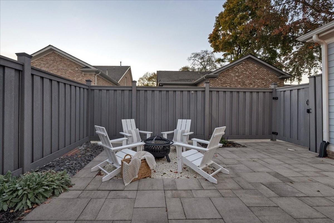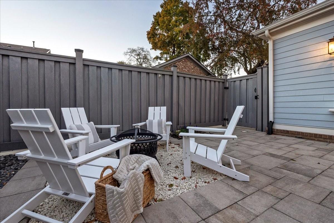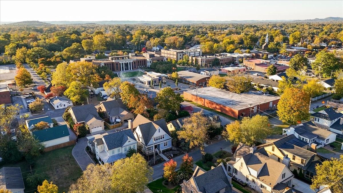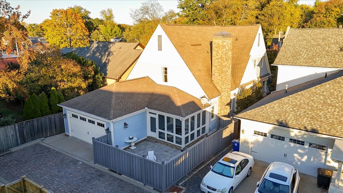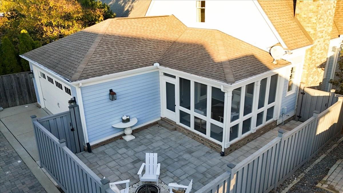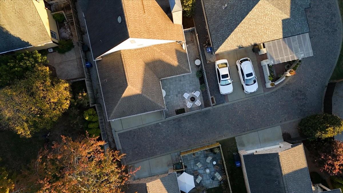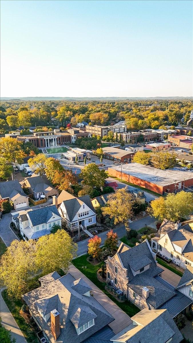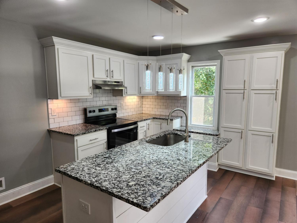 MIDDLE TENNESSEE REAL ESTATE
MIDDLE TENNESSEE REAL ESTATE
906 Evans St, Franklin, TN 37064 For Sale
Single Family Residence
- Single Family Residence
- Beds: 4
- Baths: 5
- 3,228 sq ft
Description
Welcome to 906 Evans Street—a rare gem in the heart of Historic Downtown Franklin where timeless design meets modern comfort, just a 2-minute stroll (or golf cart ride) to Main Street’s shops, dining, and charm. This custom-built home isn’t just beautiful—it’s built for the life you’ve been dreaming about. Thoughtfully designed with two full primary suites (upstairs and down), a chef’s kitchen with artisan cabinetry, and $90K+ in upgrades, this home offers the perfect blend of elegance and ease. The soaring 10’ ceilings, curated designer finishes, and top-tier appliances create a magazine-worthy backdrop for everyday living. Upstairs, a spacious bonus room with wet bar and half bath offers flexibility for hosting guests or creating the ultimate home office or media space. Whether you’re downsizing or right-sizing, you’ll love how this home gives you space to gather, relax, and entertain—without sacrificing walkability, low-maintenance living, or luxury touches. Enjoy a quiet evening in the backyard courtyard with custom pavers, smart-home features throughout, and a rare 2-car garage with private rear access—an incredible perk in Downtown Franklin. This isn’t just a home. It’s a lifestyle. And it’s waiting for you.
Property Details
Status : Active
County : Williamson County, TN
Property Type : Residential
Area : 3,228 sq. ft.
Yard : Back Yard
Year Built : 2014
Exterior Construction : Fiber Cement,Hardboard Siding
Floors : Wood,Tile
Heat : Central
HOA / Subdivision : Tirey Margie
Listing Provided by : Keller Williams Realty
MLS Status : Active
Listing # : RTC2942630
Schools near 906 Evans St, Franklin, TN 37064 :
Franklin Elementary, Freedom Middle School, Centennial High School
Additional details
Association Fee : $500.00
Association Fee Frequency : Annually
Heating : Yes
Parking Features : Garage Door Opener,Attached
Lot Size Area : 0.14 Sq. Ft.
Building Area Total : 3228 Sq. Ft.
Lot Size Acres : 0.14 Acres
Lot Size Dimensions : 50.7 X 106.1
Living Area : 3228 Sq. Ft.
Lot Features : Level
Office Phone : 6153024242
Number of Bedrooms : 4
Number of Bathrooms : 5
Full Bathrooms : 3
Half Bathrooms : 2
Possession : Close Of Escrow
Cooling : 1
Garage Spaces : 2
Architectural Style : Cottage
Patio and Porch Features : Patio,Covered,Porch,Screened
Levels : Two
Basement : None,Crawl Space
Stories : 2
Utilities : Water Available
Parking Space : 2
Sewer : Public Sewer
Location 906 Evans St, TN 37064
Directions to 906 Evans St, TN 37064
From 96 West, turn left on S Margin St, then merge right on South Margin St, then turn Left on Evans Street, and then arrive in 0.1 miles at your DREAM HOME!
Ready to Start the Conversation?
We're ready when you are.
 © 2025 Listings courtesy of RealTracs, Inc. as distributed by MLS GRID. IDX information is provided exclusively for consumers' personal non-commercial use and may not be used for any purpose other than to identify prospective properties consumers may be interested in purchasing. The IDX data is deemed reliable but is not guaranteed by MLS GRID and may be subject to an end user license agreement prescribed by the Member Participant's applicable MLS. Based on information submitted to the MLS GRID as of August 24, 2025 10:00 AM CST. All data is obtained from various sources and may not have been verified by broker or MLS GRID. Supplied Open House Information is subject to change without notice. All information should be independently reviewed and verified for accuracy. Properties may or may not be listed by the office/agent presenting the information. Some IDX listings have been excluded from this website.
© 2025 Listings courtesy of RealTracs, Inc. as distributed by MLS GRID. IDX information is provided exclusively for consumers' personal non-commercial use and may not be used for any purpose other than to identify prospective properties consumers may be interested in purchasing. The IDX data is deemed reliable but is not guaranteed by MLS GRID and may be subject to an end user license agreement prescribed by the Member Participant's applicable MLS. Based on information submitted to the MLS GRID as of August 24, 2025 10:00 AM CST. All data is obtained from various sources and may not have been verified by broker or MLS GRID. Supplied Open House Information is subject to change without notice. All information should be independently reviewed and verified for accuracy. Properties may or may not be listed by the office/agent presenting the information. Some IDX listings have been excluded from this website.
