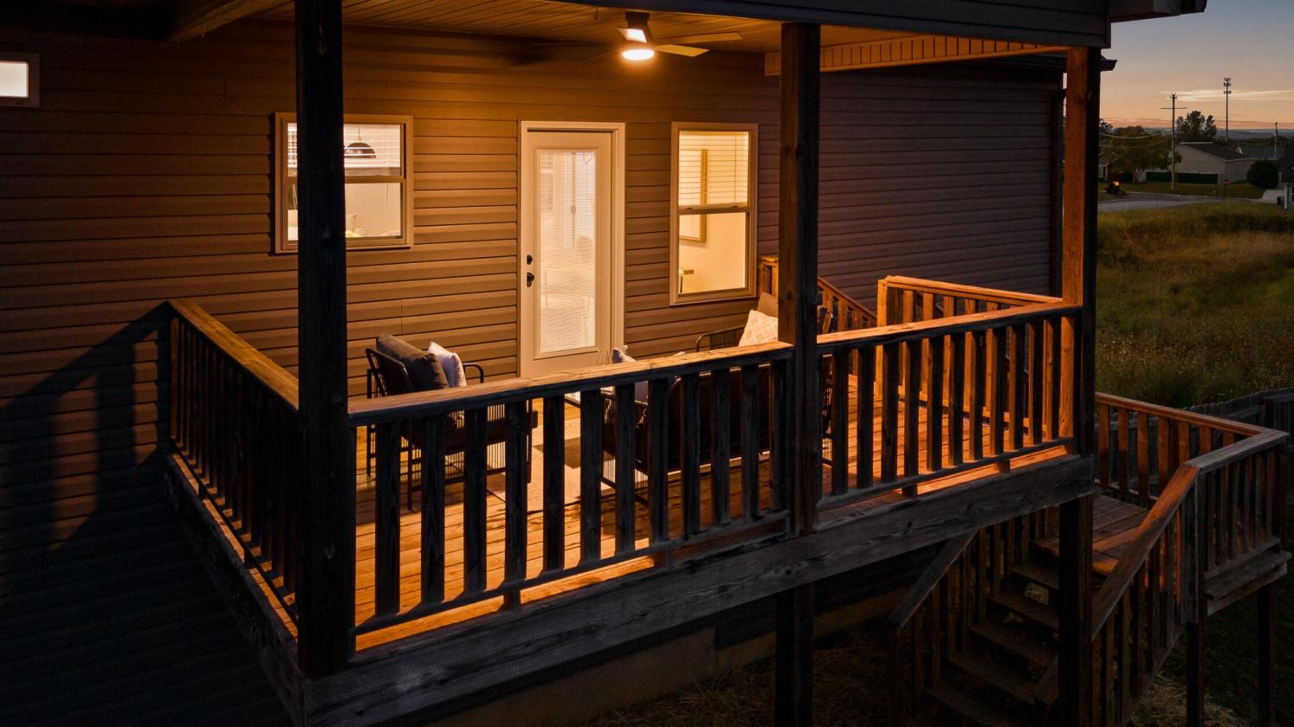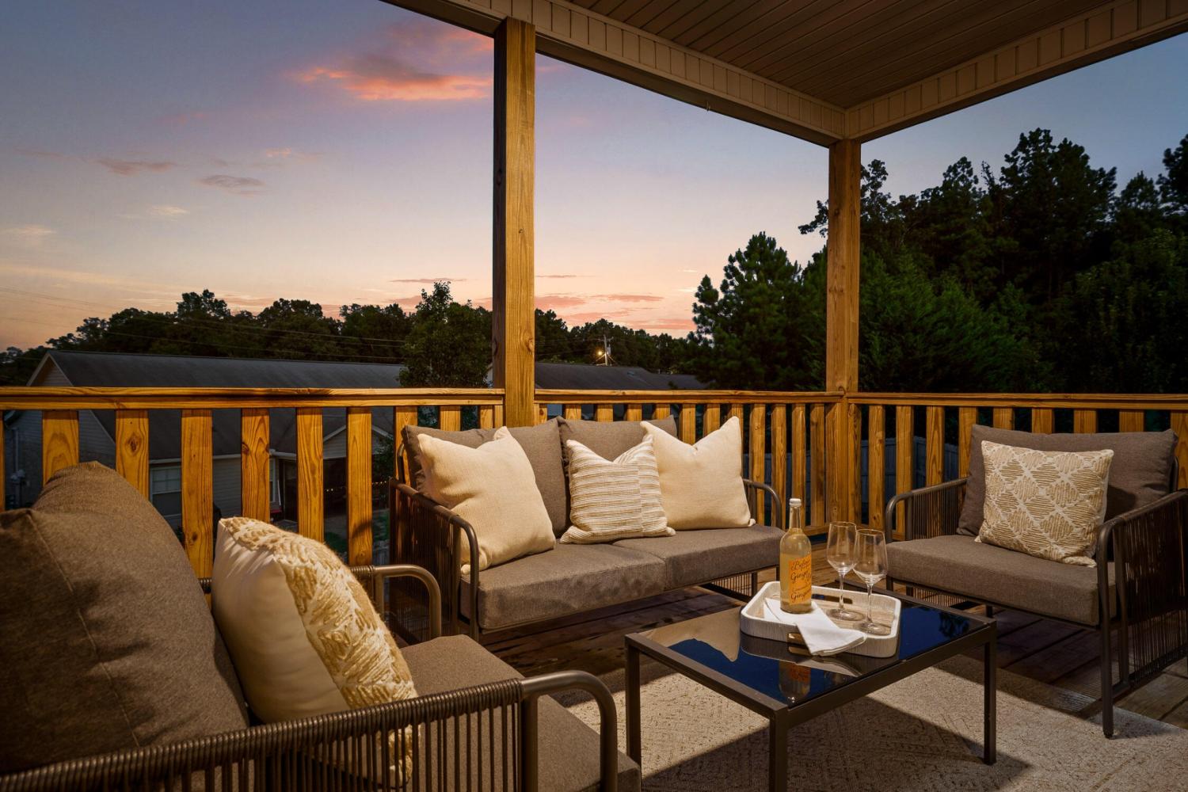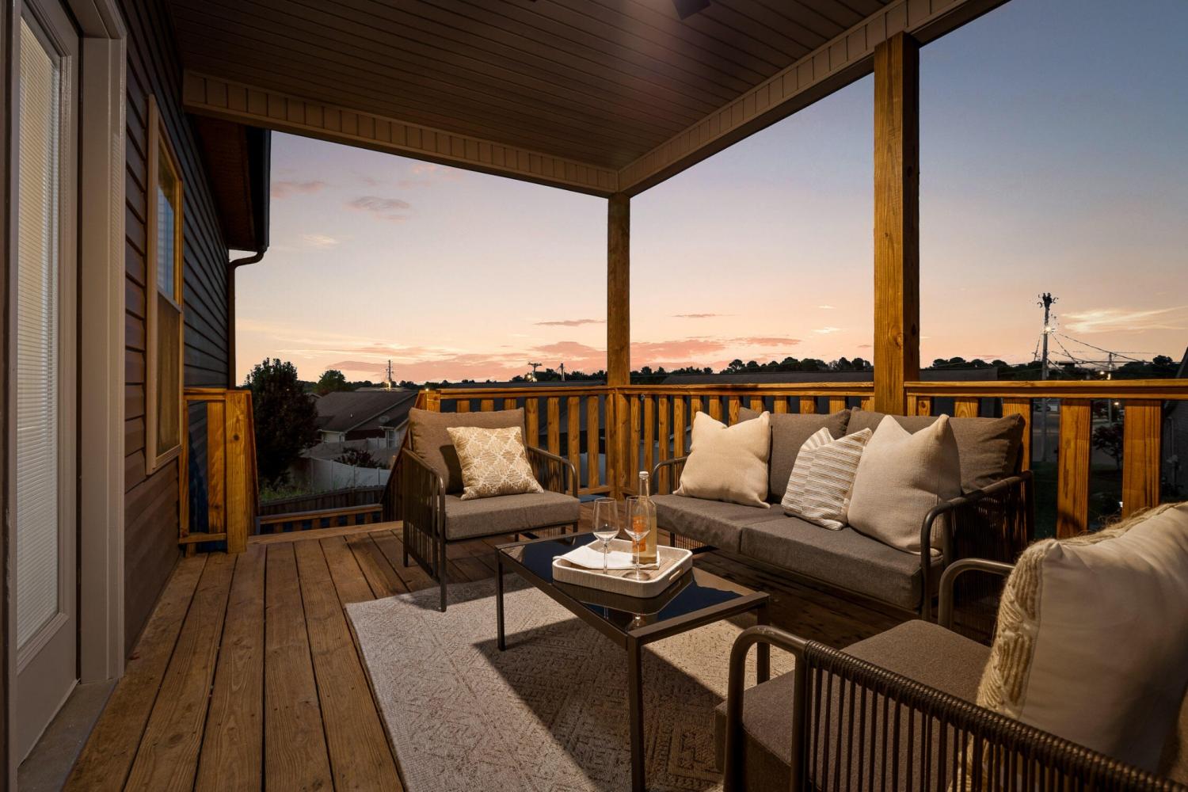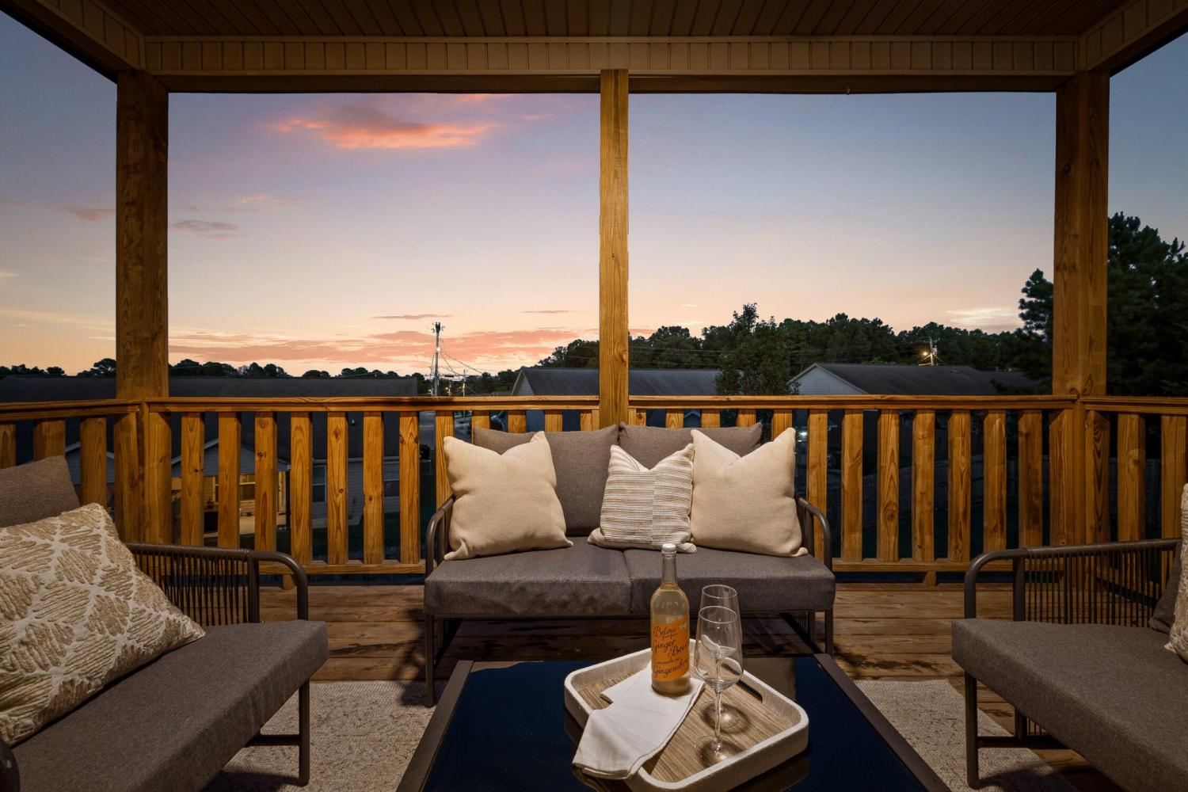 MIDDLE TENNESSEE REAL ESTATE
MIDDLE TENNESSEE REAL ESTATE
498 Franklin Circle, Fort Oglethorpe, GA 30742 For Sale
Single Family Residence
- Single Family Residence
- Beds: 4
- Baths: 3
- 1,930 sq ft
Description
Welcome to 498 Franklin Circle in Fort Oglethorpe, GA — a freshly updated 4-bedroom, 3-bath home with great curb appeal and no neighbor on one side, offering extra privacy and space. Built in 2017, this home features a split-foyer layout with an open-concept main level that includes a spacious living area, kitchen with sleek new black granite countertops, stainless steel appliances, island, and a dedicated dining area. Fresh paint, brand new carpet, and updated lighting give the home a clean, modern feel throughout. The primary suite includes a walk-in closet and private bath, while a split bedroom layout places two additional bedrooms and a full bath on the opposite side of the main level for convenience and privacy. Downstairs offers flexibility with a fourth bedroom, full bath, and a bonus space perfect for a second living room, home office, or playroom. Enjoy outdoor living on the back deck with stairs leading to a fully fenced backyard, plus access to the yard from the lower level near the two-car garage. Zoned for highly rated schools and priced competitively, this move-in-ready home is a smart buy in a quiet, established neighborhood. Schedule your private showing today.
Property Details
Status : Active
Source : RealTracs, Inc.
Address : 498 Franklin Circle Fort Oglethorpe GA 30742
County : Catoosa County, GA
Property Type : Residential
Area : 1,930 sq. ft.
Yard : Privacy
Year Built : 2017
Exterior Construction : Stone,Vinyl Siding,Other,Brick
Floors : Carpet,Tile
Heat : Central,Electric
HOA / Subdivision : Heritage Woods
Listing Provided by : Greater Downtown Realty dba Keller Williams Realty
MLS Status : Active
Listing # : RTC2942676
Schools near 498 Franklin Circle, Fort Oglethorpe, GA 30742 :
Battlefield Primary School, Lakeview Middle School, Lakeview-Fort Oglethorpe High School
Additional details
Association Fee : $45.00
Association Fee Frequency : Monthly
Heating : Yes
Parking Features : Garage Door Opener,Garage Faces Front,Driveway
Lot Size Area : 0.21 Sq. Ft.
Building Area Total : 1930 Sq. Ft.
Lot Size Acres : 0.21 Acres
Lot Size Dimensions : 50x100
Living Area : 1930 Sq. Ft.
Lot Features : Level,Other
Office Phone : 4236641900
Number of Bedrooms : 4
Number of Bathrooms : 3
Full Bathrooms : 3
Possession : Close Of Escrow
Cooling : 1
Garage Spaces : 2
Architectural Style : Raised Ranch
Patio and Porch Features : Deck,Covered,Patio,Porch
Levels : Three Or More
Basement : Finished
Stories : 2
Utilities : Electricity Available,Water Available
Parking Space : 2
Sewer : Public Sewer
Virtual Tour
Location 498 Franklin Circle, GA 30742
Directions to 498 Franklin Circle, GA 30742
From Downtown Chattanooga: Take I-24 East to I-75 South. Exit at Battlefield Parkway (GA-2 West, Exit 350). Continue approximately 4 miles, then turn left onto Dietz Road. Turn right onto Franklin Circle. Home will be on your right. From Atlanta: Take I-75 North toward Chattanooga. Exit at Battlefield Parkway (GA-2 West, Exit 350). Continue for about 4 miles, then turn left onto Dietz Road. Turn right onto Franklin Circle. Home will be on your right.
Ready to Start the Conversation?
We're ready when you are.
 © 2025 Listings courtesy of RealTracs, Inc. as distributed by MLS GRID. IDX information is provided exclusively for consumers' personal non-commercial use and may not be used for any purpose other than to identify prospective properties consumers may be interested in purchasing. The IDX data is deemed reliable but is not guaranteed by MLS GRID and may be subject to an end user license agreement prescribed by the Member Participant's applicable MLS. Based on information submitted to the MLS GRID as of July 25, 2025 10:00 AM CST. All data is obtained from various sources and may not have been verified by broker or MLS GRID. Supplied Open House Information is subject to change without notice. All information should be independently reviewed and verified for accuracy. Properties may or may not be listed by the office/agent presenting the information. Some IDX listings have been excluded from this website.
© 2025 Listings courtesy of RealTracs, Inc. as distributed by MLS GRID. IDX information is provided exclusively for consumers' personal non-commercial use and may not be used for any purpose other than to identify prospective properties consumers may be interested in purchasing. The IDX data is deemed reliable but is not guaranteed by MLS GRID and may be subject to an end user license agreement prescribed by the Member Participant's applicable MLS. Based on information submitted to the MLS GRID as of July 25, 2025 10:00 AM CST. All data is obtained from various sources and may not have been verified by broker or MLS GRID. Supplied Open House Information is subject to change without notice. All information should be independently reviewed and verified for accuracy. Properties may or may not be listed by the office/agent presenting the information. Some IDX listings have been excluded from this website.



















