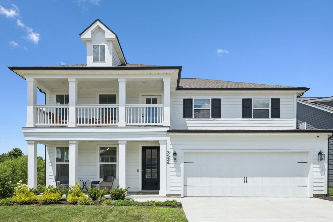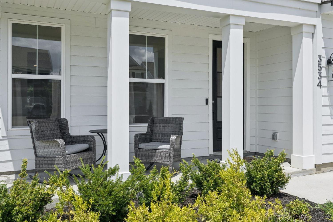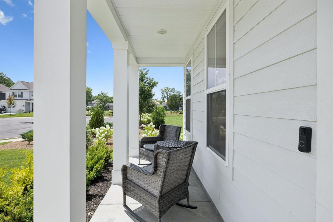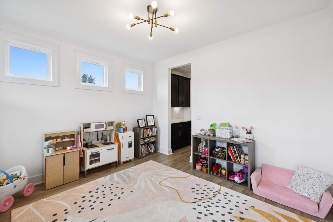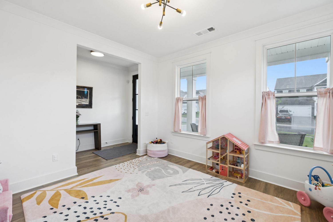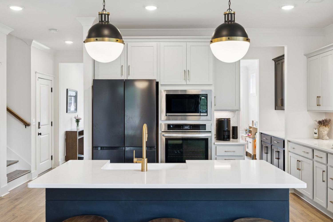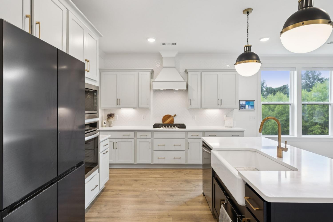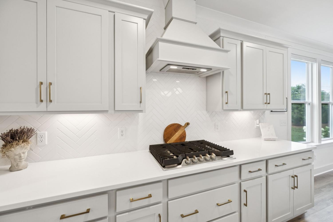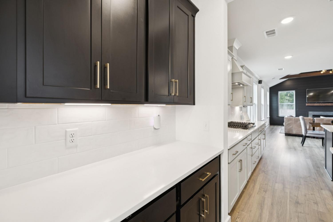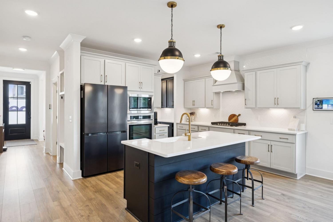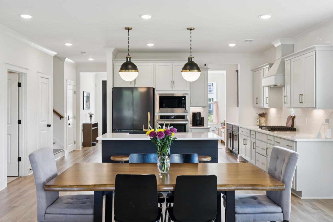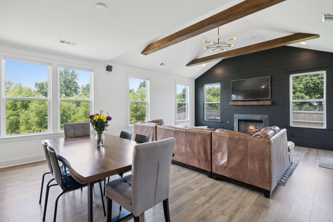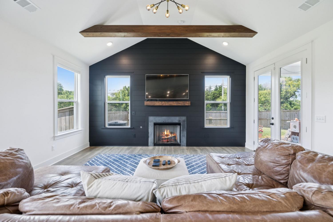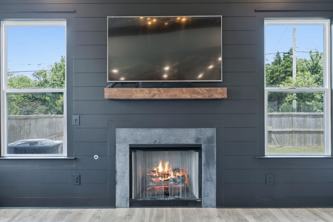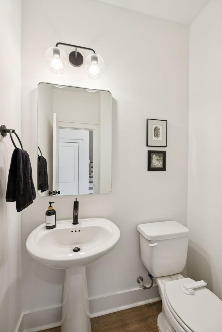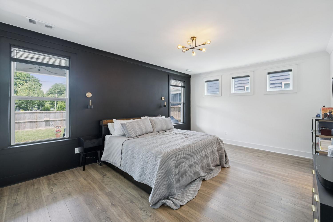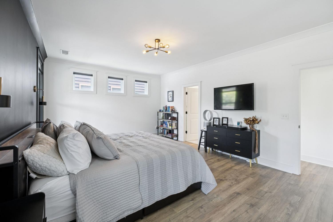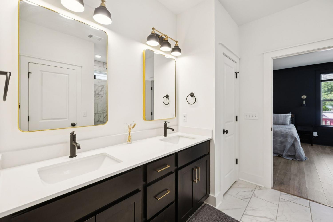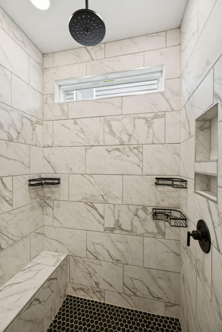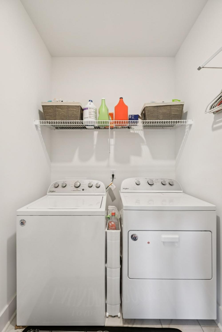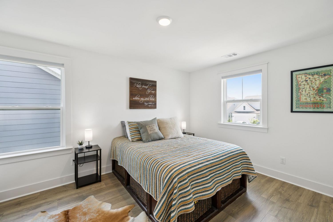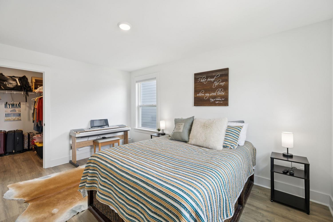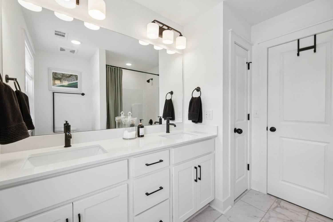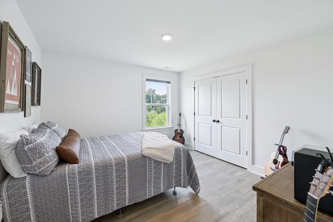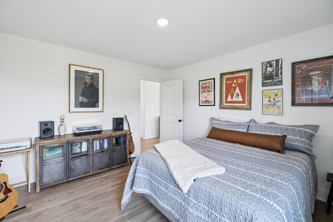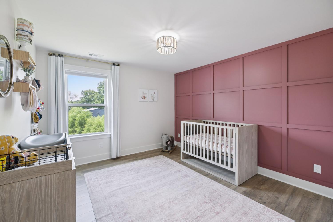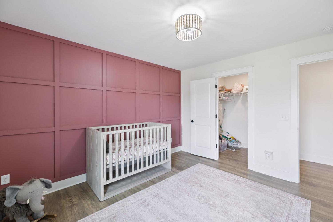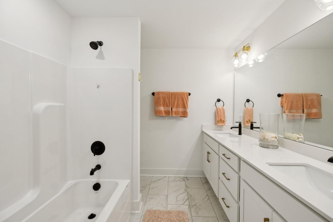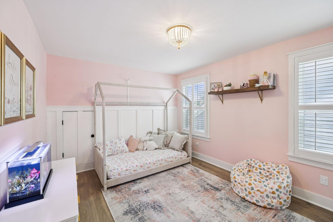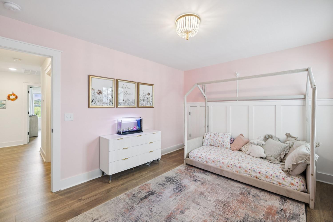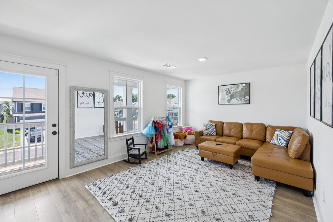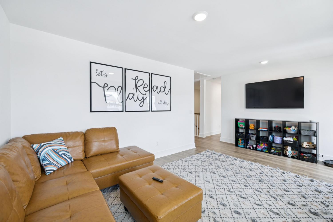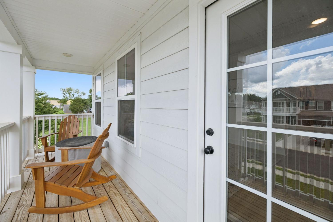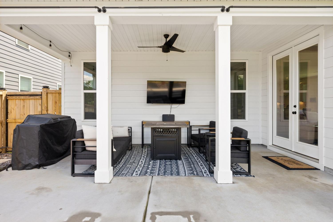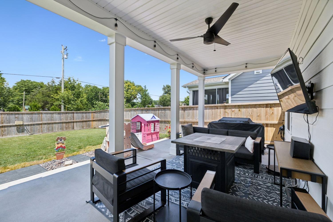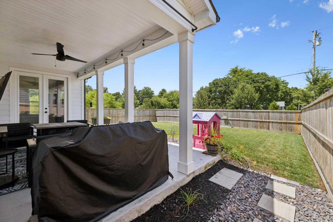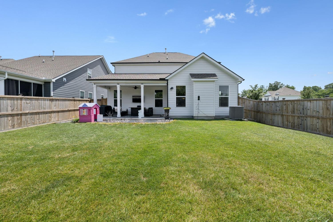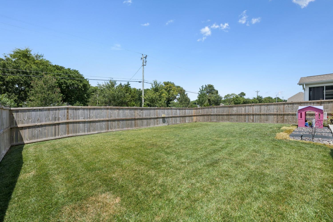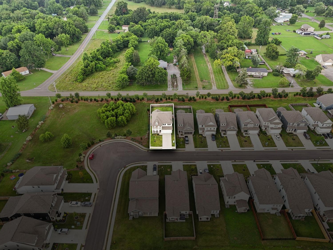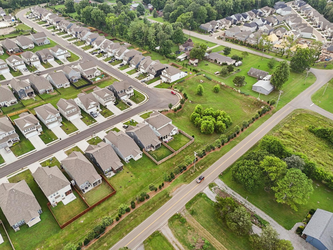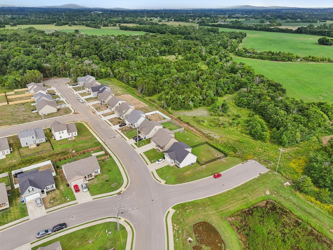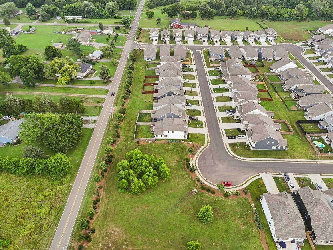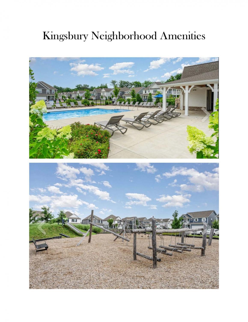 MIDDLE TENNESSEE REAL ESTATE
MIDDLE TENNESSEE REAL ESTATE
3534 Madrid Way, Murfreesboro, TN 37129 For Sale
Single Family Residence
- Single Family Residence
- Beds: 5
- Baths: 4
- 3,021 sq ft
Description
This stunning home offers 5 full bedrooms plus a spacious bonus room—perfect for a home office, media room, or playroom! This beautifully designed interior features luxury vinyl plank flooring, shiplap, and over $60,000 worth of custom upgrades throughout such as a floating mantle, upgraded lighting package, cedar beams in great room and MORE. The gourmet kitchen is a chef’s dream with quartz countertops, a gas cooktop, a butler’s pantry/ coffee bar, and sleek finishes. The great room is complete with a gas fireplace and a formal dining room makes the perfect place to gather with friends and family for a meal! All of the bathrooms feature updated fixtures and faucets while the primary bathroom features an upgrades shower door and rain head shower. Step outside to a covered front porch and upstairs balcony, or relax on the covered back patio overlooking the fully fenced, private backyard with no neighbors behind you! Nestled on a semi-private cul-de-sac lot in Kingsbury that includes a neighborhood pool and more. Complete with a 2-car garage, this home truly has it all—style, space, and location!
Property Details
Status : Active
Address : 3534 Madrid Way Murfreesboro TN 37129
County : Rutherford County, TN
Property Type : Residential
Area : 3,021 sq. ft.
Yard : Back Yard
Year Built : 2023
Exterior Construction : Hardboard Siding
Floors : Laminate,Tile
Heat : Central,Natural Gas
HOA / Subdivision : Kingsbury Sec 3
Listing Provided by : Team George Weeks Real Estate, LLC
MLS Status : Active
Listing # : RTC2942769
Schools near 3534 Madrid Way, Murfreesboro, TN 37129 :
Brown's Chapel Elementary School, Blackman Middle School, Blackman High School
Additional details
Virtual Tour URL : Click here for Virtual Tour
Association Fee : $80.00
Association Fee Frequency : Monthly
Heating : Yes
Parking Features : Garage Door Opener,Garage Faces Front
Lot Size Area : 0.16 Sq. Ft.
Building Area Total : 3021 Sq. Ft.
Lot Size Acres : 0.16 Acres
Living Area : 3021 Sq. Ft.
Lot Features : Cul-De-Sac,Level
Office Phone : 6159484098
Number of Bedrooms : 5
Number of Bathrooms : 4
Full Bathrooms : 3
Half Bathrooms : 1
Possession : Close Of Escrow
Cooling : 1
Garage Spaces : 2
Patio and Porch Features : Patio,Covered,Porch
Levels : Two
Basement : None
Stories : 2
Utilities : Electricity Available,Natural Gas Available,Water Available
Parking Space : 2
Sewer : Public Sewer
Location 3534 Madrid Way, TN 37129
Directions to 3534 Madrid Way, TN 37129
From Downtown Murfreesboro. R onto NW Broad St. L onto Medical Center Pkwy. R onto W College St. L onto Asbury Rd. L onto Felipe Way. R onto Madrid Way.
Ready to Start the Conversation?
We're ready when you are.
 © 2025 Listings courtesy of RealTracs, Inc. as distributed by MLS GRID. IDX information is provided exclusively for consumers' personal non-commercial use and may not be used for any purpose other than to identify prospective properties consumers may be interested in purchasing. The IDX data is deemed reliable but is not guaranteed by MLS GRID and may be subject to an end user license agreement prescribed by the Member Participant's applicable MLS. Based on information submitted to the MLS GRID as of October 13, 2025 10:00 PM CST. All data is obtained from various sources and may not have been verified by broker or MLS GRID. Supplied Open House Information is subject to change without notice. All information should be independently reviewed and verified for accuracy. Properties may or may not be listed by the office/agent presenting the information. Some IDX listings have been excluded from this website.
© 2025 Listings courtesy of RealTracs, Inc. as distributed by MLS GRID. IDX information is provided exclusively for consumers' personal non-commercial use and may not be used for any purpose other than to identify prospective properties consumers may be interested in purchasing. The IDX data is deemed reliable but is not guaranteed by MLS GRID and may be subject to an end user license agreement prescribed by the Member Participant's applicable MLS. Based on information submitted to the MLS GRID as of October 13, 2025 10:00 PM CST. All data is obtained from various sources and may not have been verified by broker or MLS GRID. Supplied Open House Information is subject to change without notice. All information should be independently reviewed and verified for accuracy. Properties may or may not be listed by the office/agent presenting the information. Some IDX listings have been excluded from this website.
