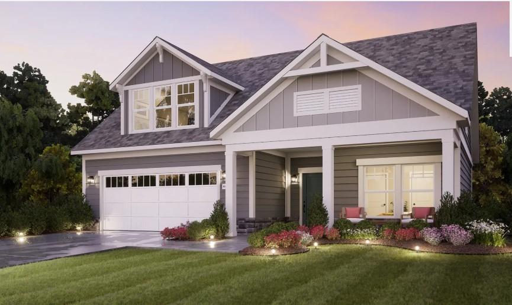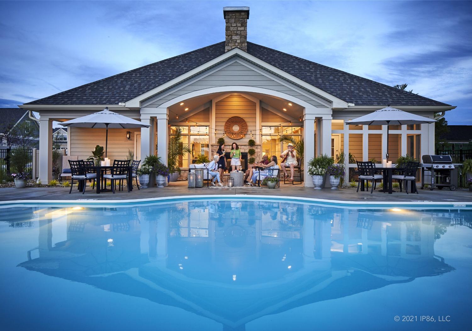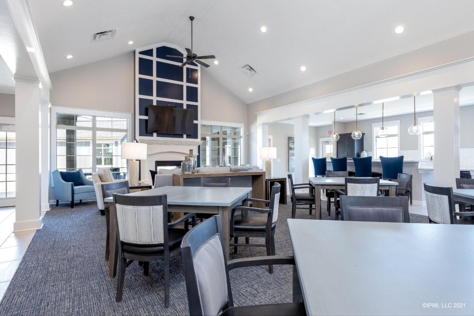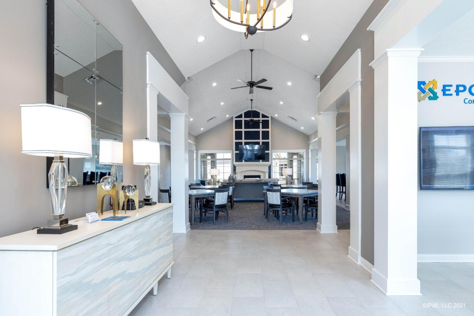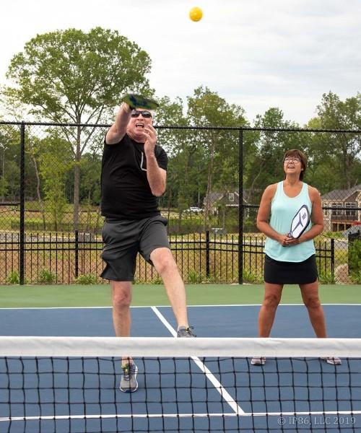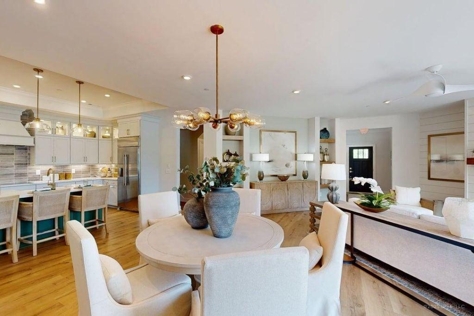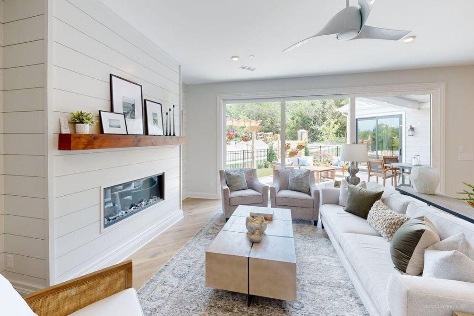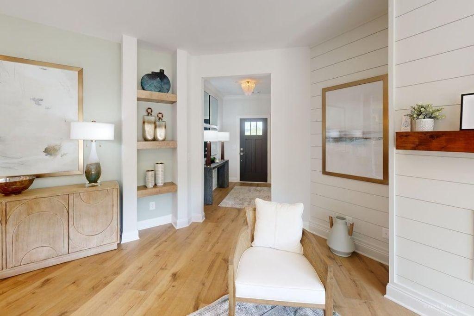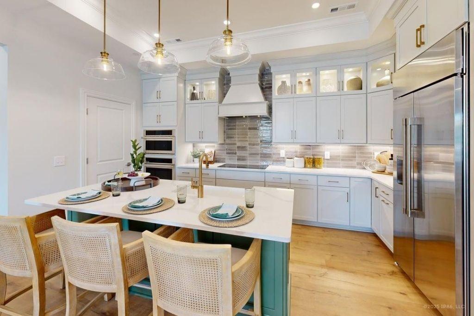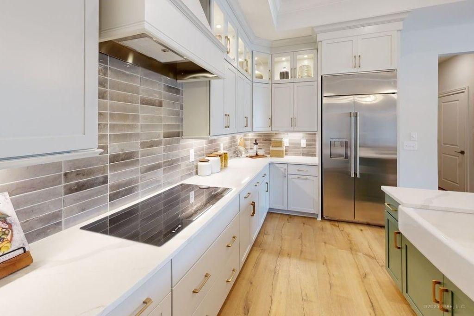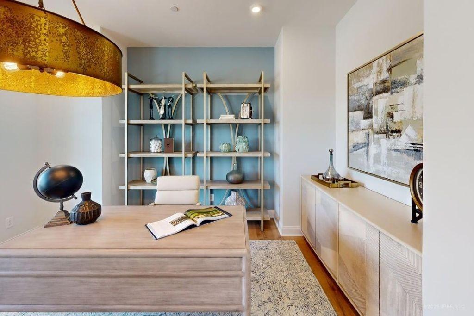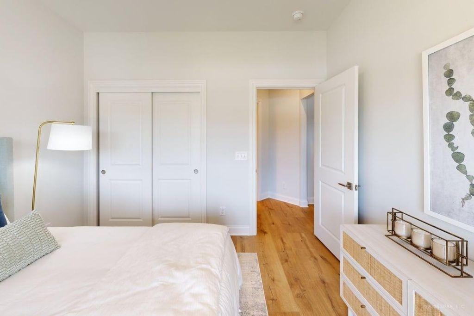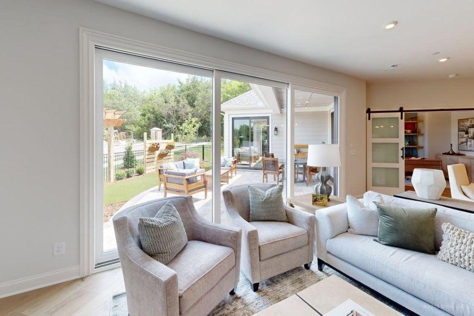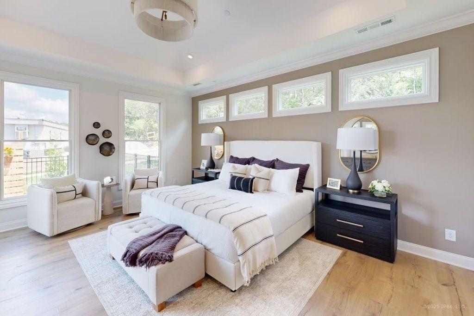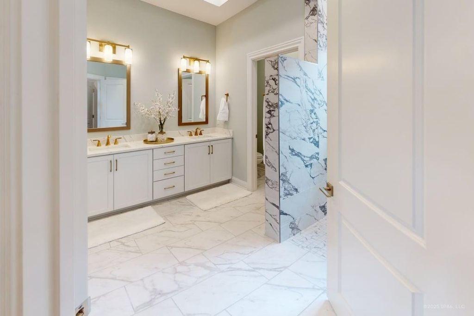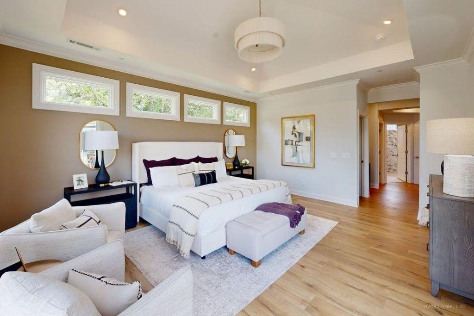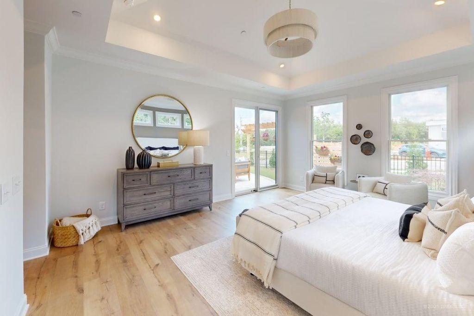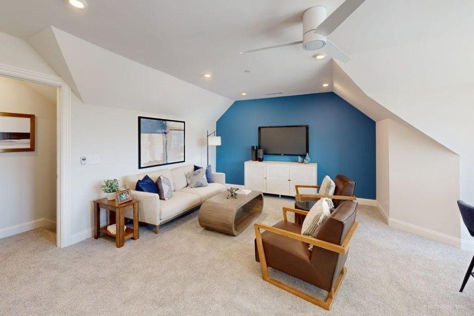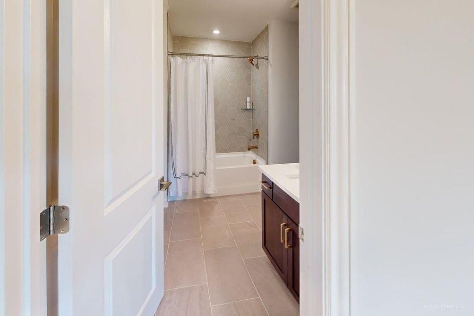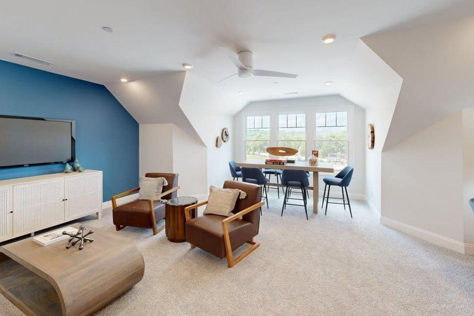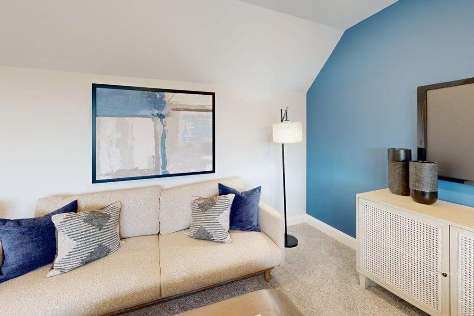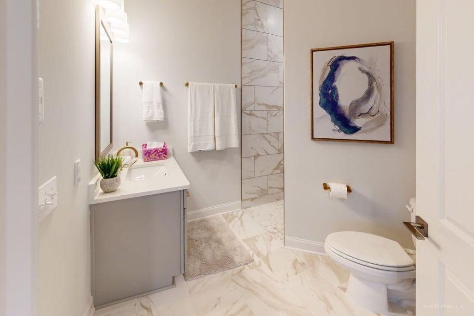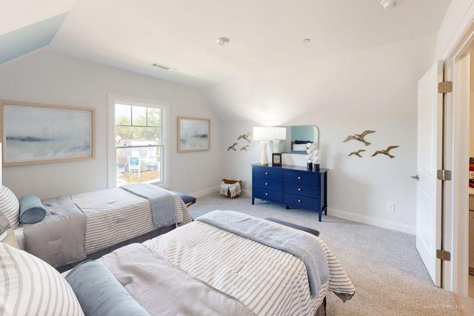 MIDDLE TENNESSEE REAL ESTATE
MIDDLE TENNESSEE REAL ESTATE
528 Restoration Drive, Smyrna, TN 37167 For Sale
Single Family Residence
- Single Family Residence
- Beds: 3
- Baths: 3
- 2,850 sq ft
Description
This is an available lot with a proposed Promenade home plan. The Promenade, Portico or Palazzo homes can be built on this lot. If the Palazzo plan is chosen, it must include the Four Seasons Option. Welcome to The Courtyards at Stewarts Creek, a vibrant 55+ low-maintenance community featuring the Promenade plan—a to-be-built home offering 2 main-floor bedrooms and an an open, light-filled layout. Designed with universal living in mind—from zero-step entry and curbless owner’s shower to wide doorways throughout—this home includes a deluxe owner’s suite with two closets and a sliding door opening to your private courtyard. Ideally situated near the clubhouse and backing onto serene, tree-lined green space, it combines privacy and convenience. The Epcon “lock-and-leave” lifestyle means exterior lawn and landscape care are handled by the HOA, freeing you up for travel, hobbies, or socializing in a like-minded community. Price reflects base model, home site premium for Lot 14, plus included features credit for a Promenade plan.
Property Details
Status : Active
County : Rutherford County, TN
Property Type : Residential
Area : 2,850 sq. ft.
Year Built : 2025
Exterior Construction : Fiber Cement
Floors : Carpet,Laminate,Tile
Heat : Central,Electric
HOA / Subdivision : The Courtyards at Stewarts Creek
Listing Provided by : Epcon Realty Tennessee, LLC
MLS Status : Active
Listing # : RTC2942804
Schools near 528 Restoration Drive, Smyrna, TN 37167 :
Stewarts Creek Elementary School, Stewarts Creek Middle School, Stewarts Creek High School
Additional details
Virtual Tour URL : Click here for Virtual Tour
Association Fee : $331.00
Association Fee Frequency : Monthly
Assocation Fee 2 : $2,000.00
Association Fee 2 Frequency : One Time
Senior Community : Yes
Heating : Yes
Parking Features : Garage Door Opener,Garage Faces Front
Building Area Total : 2850 Sq. Ft.
Living Area : 2850 Sq. Ft.
Lot Features : Private
Office Phone : 6153902727
Number of Bedrooms : 3
Number of Bathrooms : 3
Full Bathrooms : 3
Accessibility Features : Accessible Doors,Accessible Hallway(s)
Possession : Close Of Escrow
Cooling : 1
Garage Spaces : 2
Architectural Style : Ranch
New Construction : 1
Levels : Two
Basement : None
Stories : 2
Utilities : Electricity Available,Water Available
Parking Space : 2
Sewer : Public Sewer
Location 528 Restoration Drive, TN 37167
Directions to 528 Restoration Drive, TN 37167
Take I-24 E to exit 70/TN102/ Almaville Rd. Turn right onto Almaville Rd. Turn right onto Morton Rd. Turn right onto Rocky Fork Almaville Road. Community on the left.
Ready to Start the Conversation?
We're ready when you are.
 © 2025 Listings courtesy of RealTracs, Inc. as distributed by MLS GRID. IDX information is provided exclusively for consumers' personal non-commercial use and may not be used for any purpose other than to identify prospective properties consumers may be interested in purchasing. The IDX data is deemed reliable but is not guaranteed by MLS GRID and may be subject to an end user license agreement prescribed by the Member Participant's applicable MLS. Based on information submitted to the MLS GRID as of September 18, 2025 10:00 PM CST. All data is obtained from various sources and may not have been verified by broker or MLS GRID. Supplied Open House Information is subject to change without notice. All information should be independently reviewed and verified for accuracy. Properties may or may not be listed by the office/agent presenting the information. Some IDX listings have been excluded from this website.
© 2025 Listings courtesy of RealTracs, Inc. as distributed by MLS GRID. IDX information is provided exclusively for consumers' personal non-commercial use and may not be used for any purpose other than to identify prospective properties consumers may be interested in purchasing. The IDX data is deemed reliable but is not guaranteed by MLS GRID and may be subject to an end user license agreement prescribed by the Member Participant's applicable MLS. Based on information submitted to the MLS GRID as of September 18, 2025 10:00 PM CST. All data is obtained from various sources and may not have been verified by broker or MLS GRID. Supplied Open House Information is subject to change without notice. All information should be independently reviewed and verified for accuracy. Properties may or may not be listed by the office/agent presenting the information. Some IDX listings have been excluded from this website.
