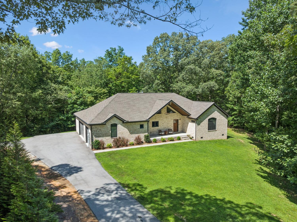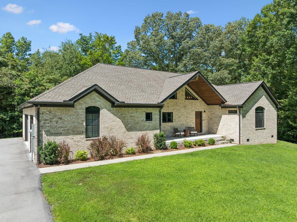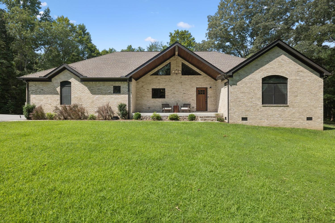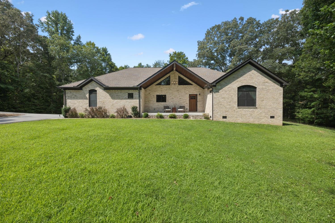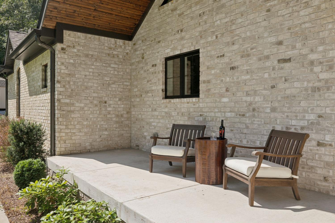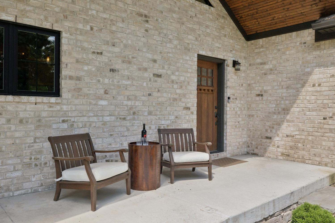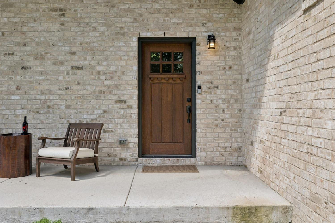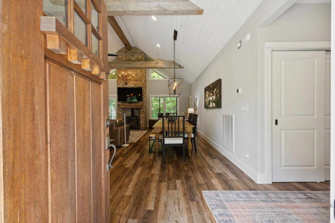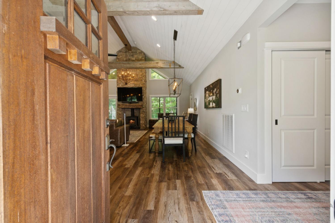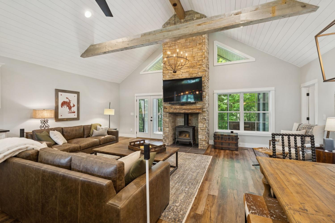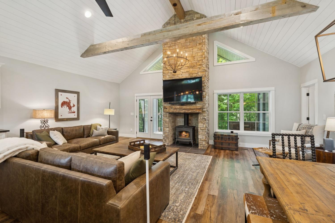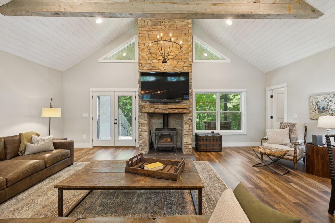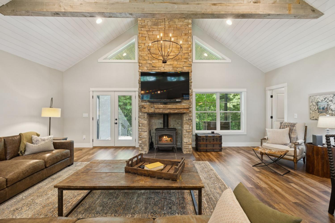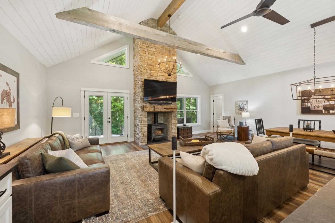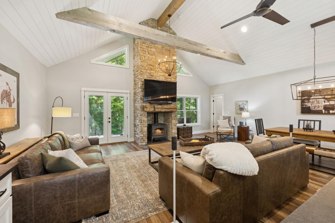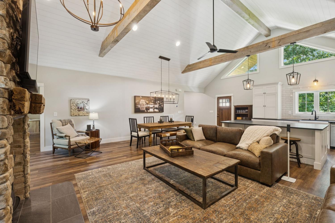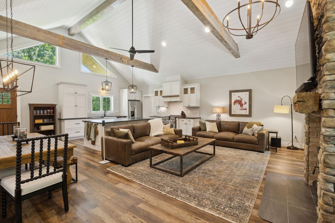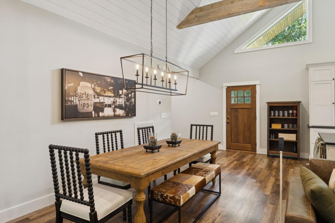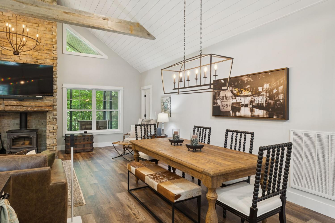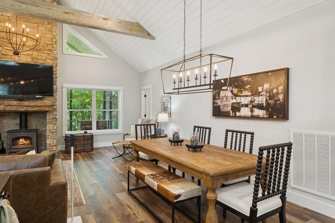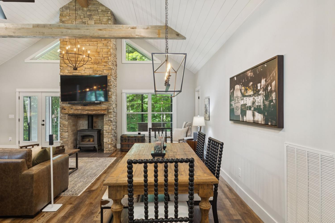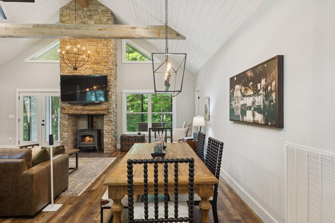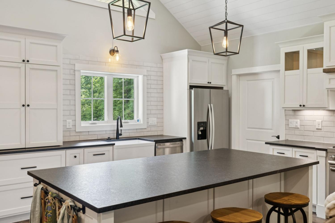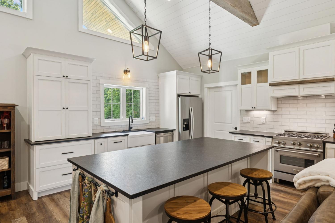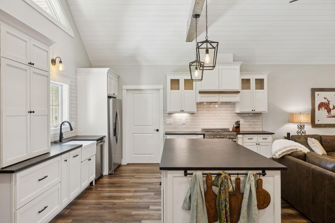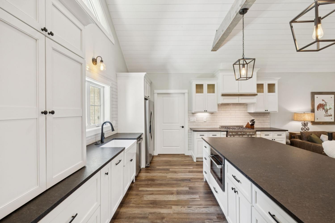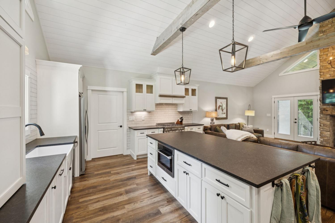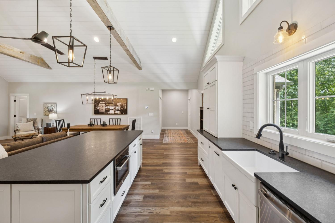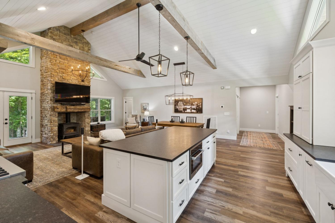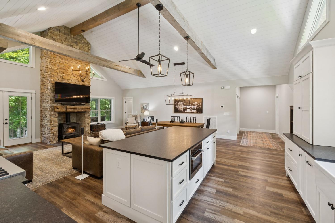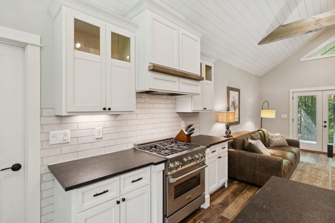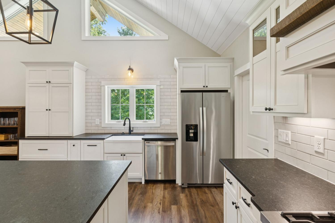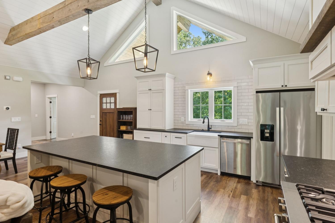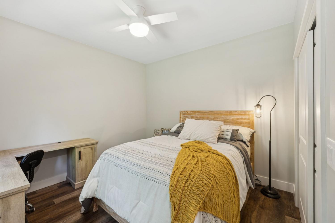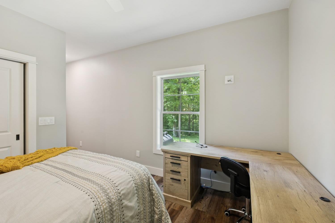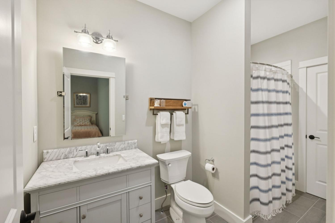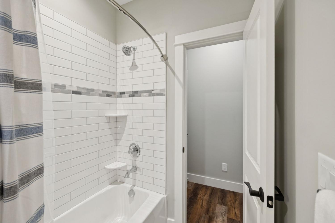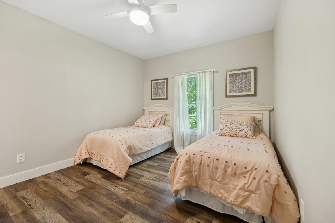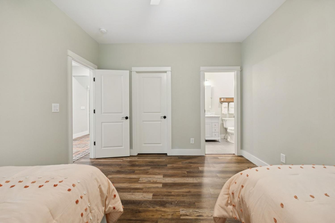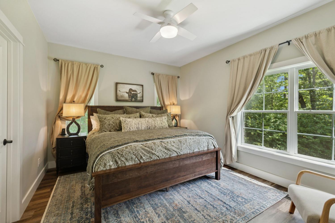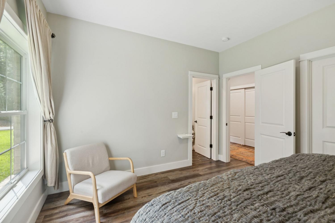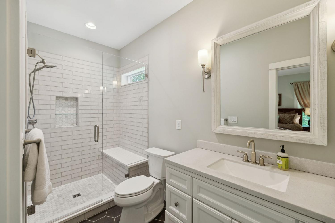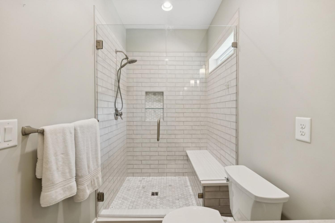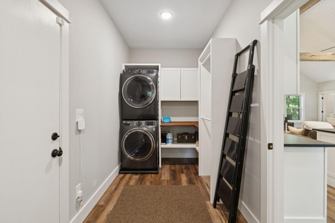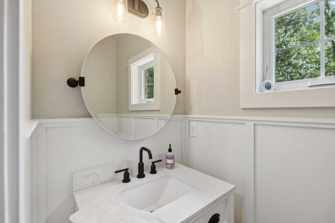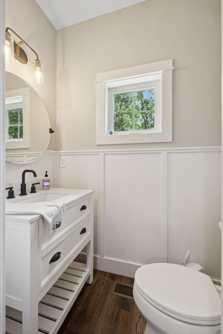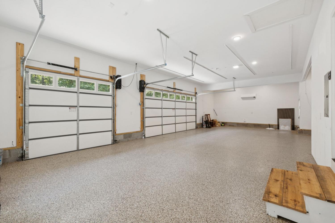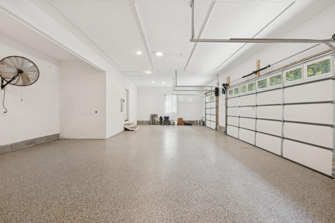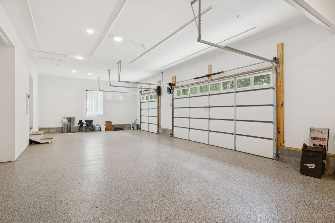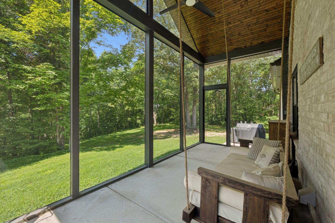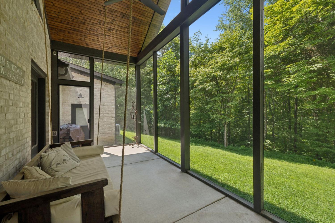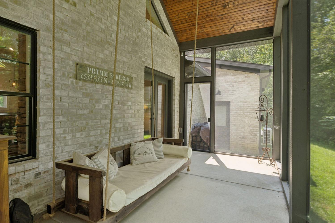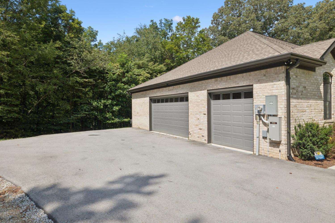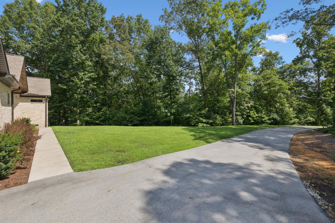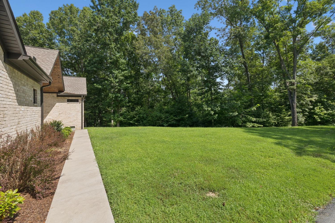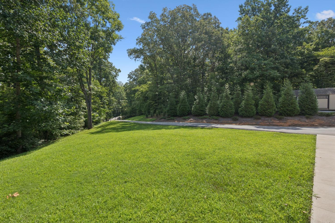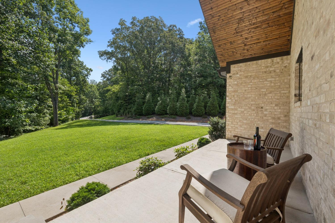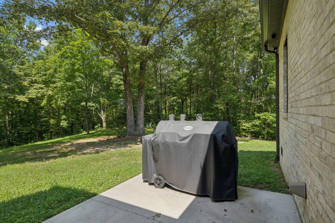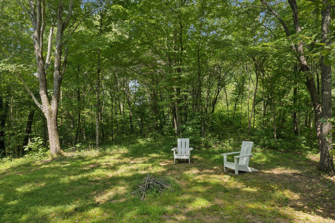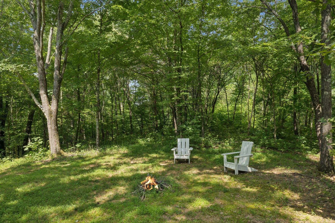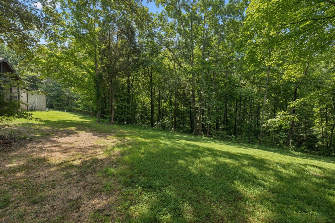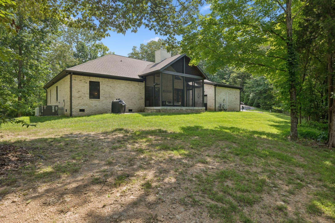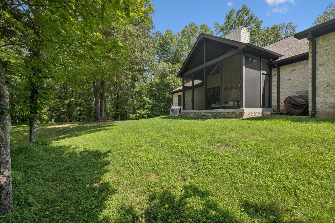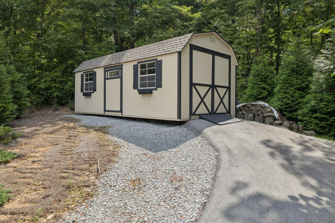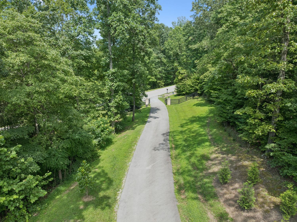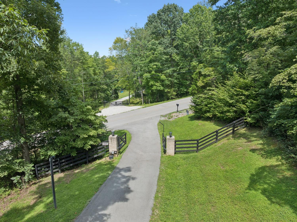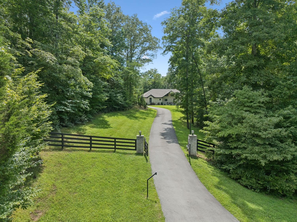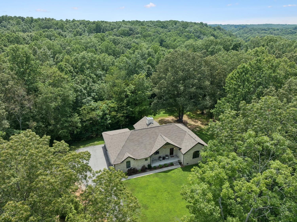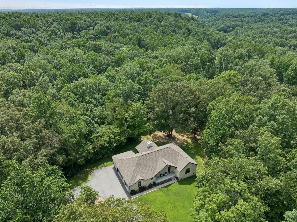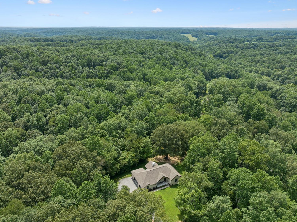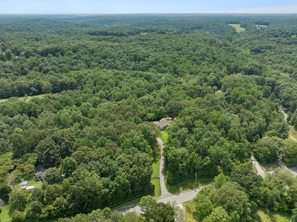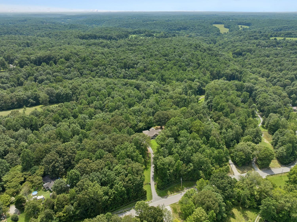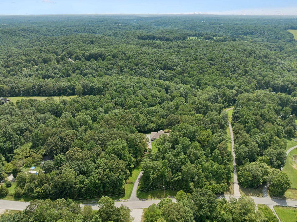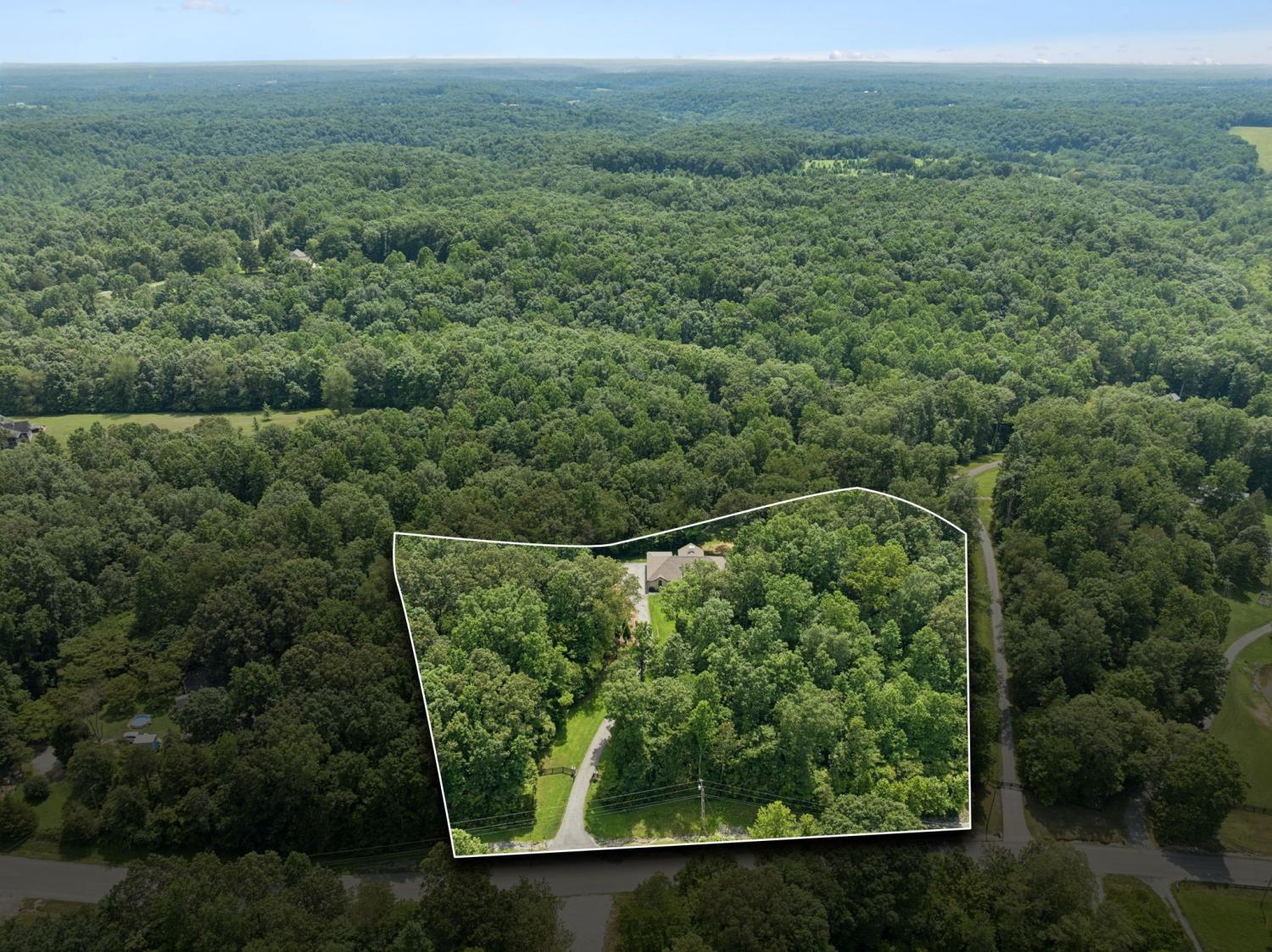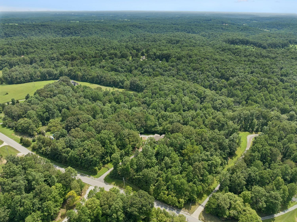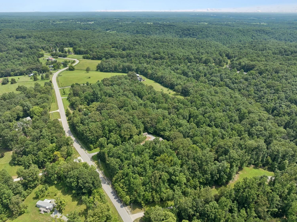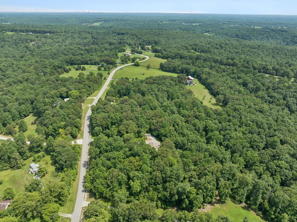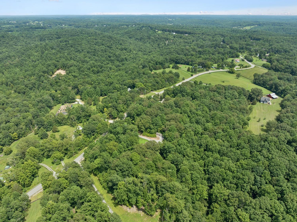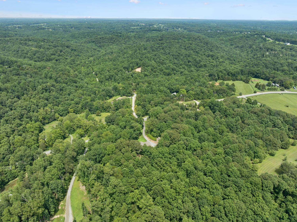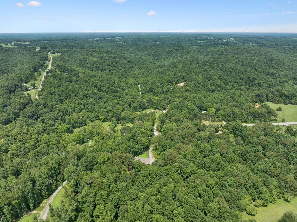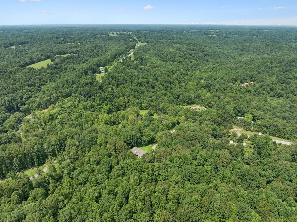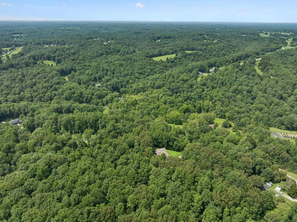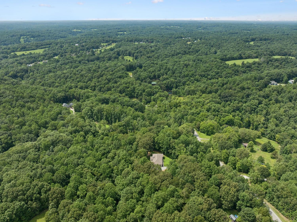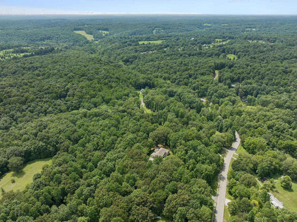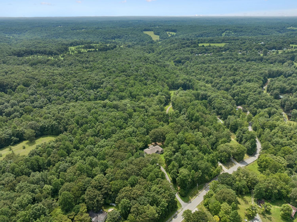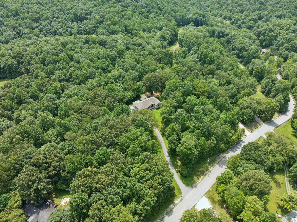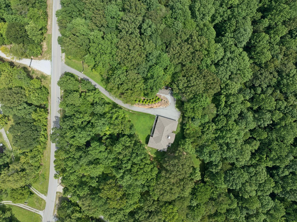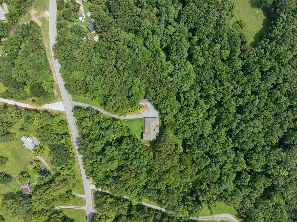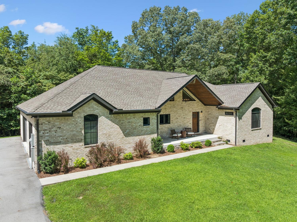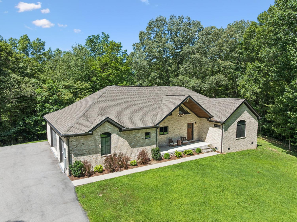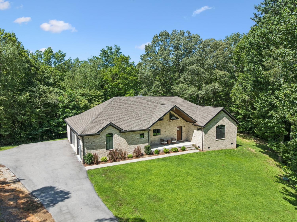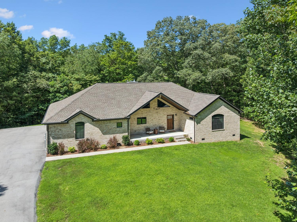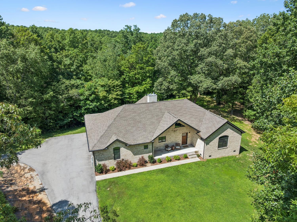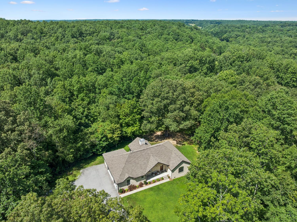 MIDDLE TENNESSEE REAL ESTATE
MIDDLE TENNESSEE REAL ESTATE
7903 Daugherty Capley Rd, Primm Springs, TN 38476 For Sale
Single Family Residence
- Single Family Residence
- Beds: 3
- Baths: 3
- 1,772 sq ft
Description
** PRIVATE RETREAT MINUTES FROM TOWN ** VIEW VIDEO WALK THROUGH HERE: https://shorturl.at/9d6BQ Tucked away in the peaceful landscape of Primm Springs, this stunning 3-bedroom, 2.5-bath home offers the best of quiet country living with modern convenience—all on 5 serene acres in desirable Williamson County! A secure electric gate welcomes you to the property and a spacious open floor plan awaits inside. The living area centers around a striking stone fireplace beneath a soaring a-frame ceiling with exposed beams, while the kitchen shines with sleek Z-line appliances, large island and stunning counters, backsplash and hood vent. Enjoy main level living with a spacious owners retreat including walk in closet and custom tiled shower. Take in the outdoors year-round from the screened-in porch where you can watch the wildlife and enjoy the peaceful sounds of nature. Amazing 3 Car Garage that’s heated and cooled with epoxy flooring offers generous space, while a separate storage barn provides even more functionality. Zoned for Williamson Country Schools with easy access to I-40, I-840, and only 10 minutes from grocery stores, restaurants, and shops, this property has it all! Reach out to schedule your tour today!
Property Details
Status : Active
Address : 7903 Daugherty Capley Rd Primm Springs TN 38476
County : Williamson County, TN
Property Type : Residential
Area : 1,772 sq. ft.
Year Built : 2021
Exterior Construction : Brick
Floors : Tile,Vinyl
Heat : Central,Propane
HOA / Subdivision : Swaim Timothy
Listing Provided by : Parks Compass
MLS Status : Active
Listing # : RTC2942989
Schools near 7903 Daugherty Capley Rd, Primm Springs, TN 38476 :
Fairview Elementary, Fairview Middle School, Fairview High School
Additional details
Virtual Tour URL : Click here for Virtual Tour
Heating : Yes
Parking Features : Garage Faces Side,Driveway,Paved
Lot Size Area : 5.01 Sq. Ft.
Building Area Total : 1772 Sq. Ft.
Lot Size Acres : 5.01 Acres
Living Area : 1772 Sq. Ft.
Lot Features : Level,Private
Office Phone : 6153708669
Number of Bedrooms : 3
Number of Bathrooms : 3
Full Bathrooms : 2
Half Bathrooms : 1
Possession : Close Of Escrow
Cooling : 1
Garage Spaces : 3
Architectural Style : Ranch
Patio and Porch Features : Porch,Covered,Patio,Screened
Levels : One
Basement : None,Crawl Space
Stories : 1
Utilities : Electricity Available
Parking Space : 7
Sewer : STEP System
Location 7903 Daugherty Capley Rd, TN 38476
Directions to 7903 Daugherty Capley Rd, TN 38476
Take exit 14 off 840W toward TN-46/Pinewood Rd. Go .4 mi. Turn left onto Pinewood Road (TN-46). Go 6.1 mi. Turn left onto Old Pinewood Rd. Go .9 mi. Turn left onto Daughtery-Capley Rd. Go .4 mi. Turn left onto Daughtery-Capley Rd. Go 1.5 mi.
Ready to Start the Conversation?
We're ready when you are.
 © 2025 Listings courtesy of RealTracs, Inc. as distributed by MLS GRID. IDX information is provided exclusively for consumers' personal non-commercial use and may not be used for any purpose other than to identify prospective properties consumers may be interested in purchasing. The IDX data is deemed reliable but is not guaranteed by MLS GRID and may be subject to an end user license agreement prescribed by the Member Participant's applicable MLS. Based on information submitted to the MLS GRID as of December 7, 2025 10:00 PM CST. All data is obtained from various sources and may not have been verified by broker or MLS GRID. Supplied Open House Information is subject to change without notice. All information should be independently reviewed and verified for accuracy. Properties may or may not be listed by the office/agent presenting the information. Some IDX listings have been excluded from this website.
© 2025 Listings courtesy of RealTracs, Inc. as distributed by MLS GRID. IDX information is provided exclusively for consumers' personal non-commercial use and may not be used for any purpose other than to identify prospective properties consumers may be interested in purchasing. The IDX data is deemed reliable but is not guaranteed by MLS GRID and may be subject to an end user license agreement prescribed by the Member Participant's applicable MLS. Based on information submitted to the MLS GRID as of December 7, 2025 10:00 PM CST. All data is obtained from various sources and may not have been verified by broker or MLS GRID. Supplied Open House Information is subject to change without notice. All information should be independently reviewed and verified for accuracy. Properties may or may not be listed by the office/agent presenting the information. Some IDX listings have been excluded from this website.
