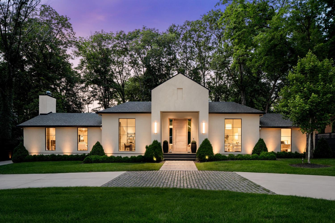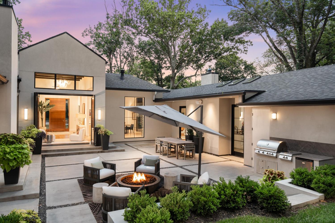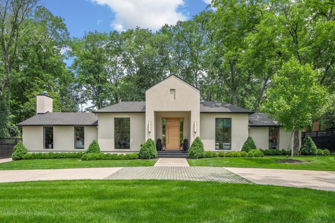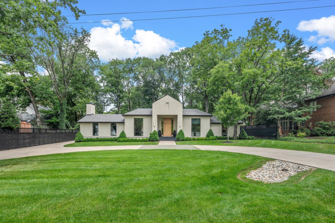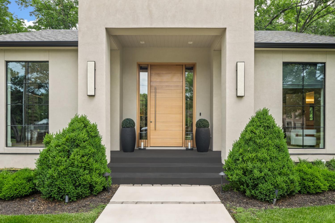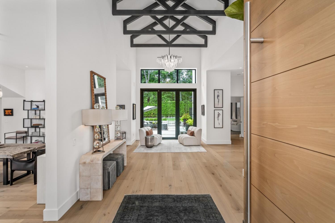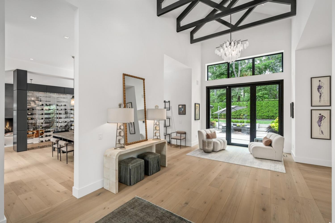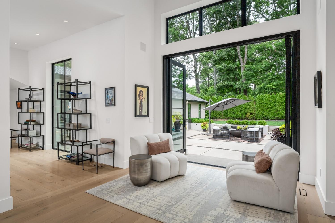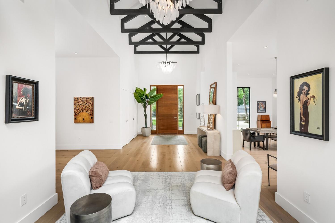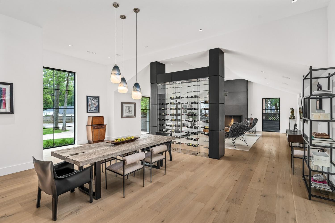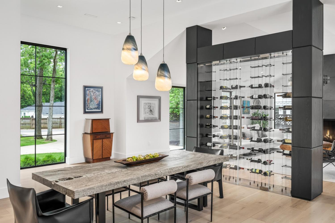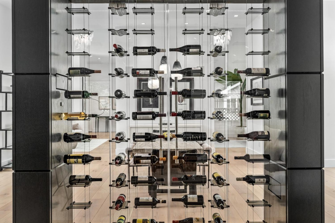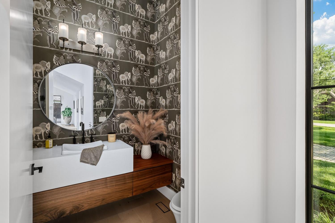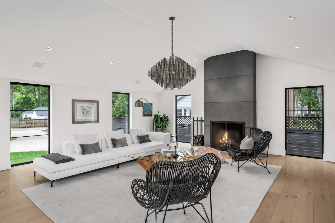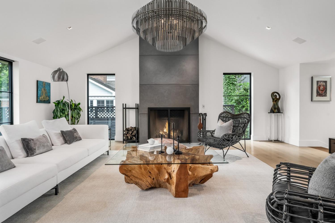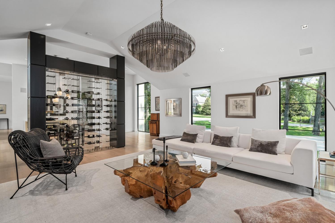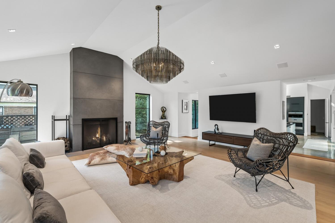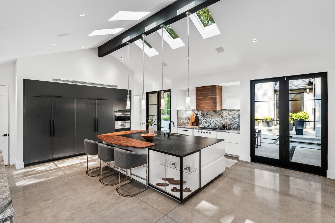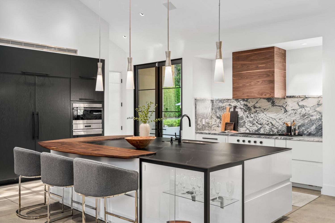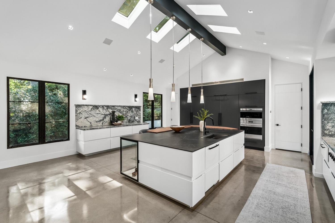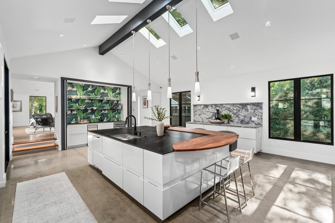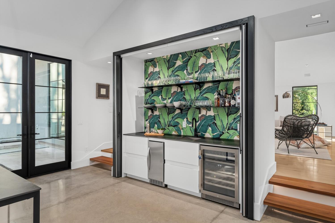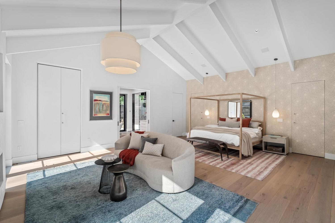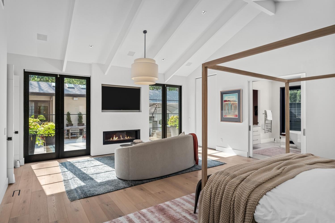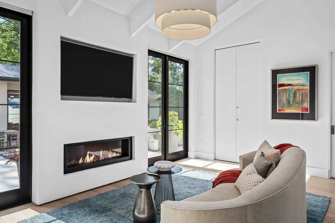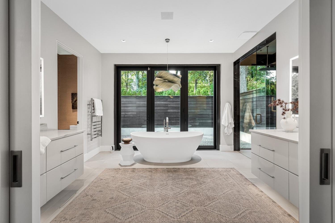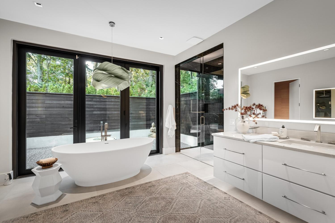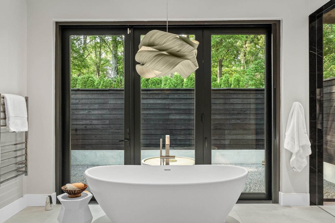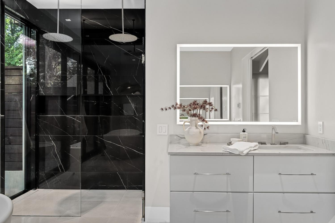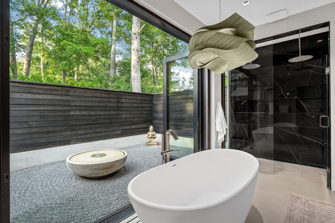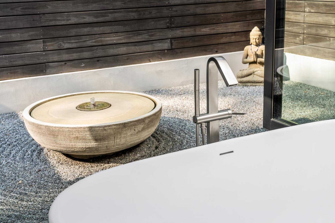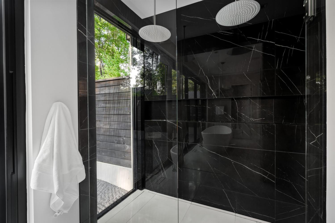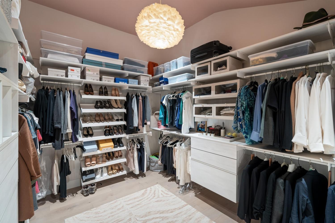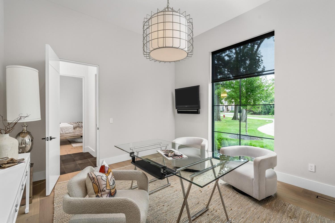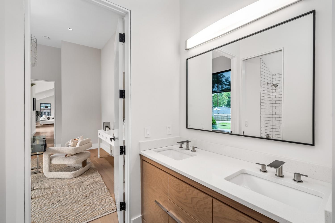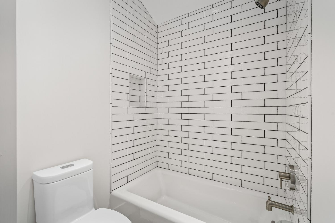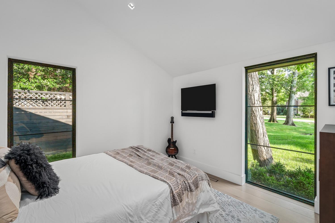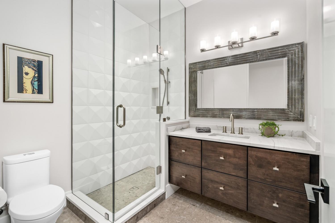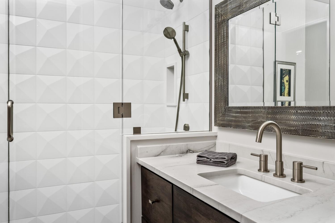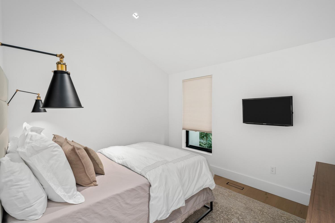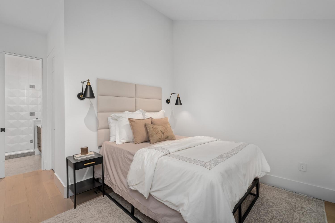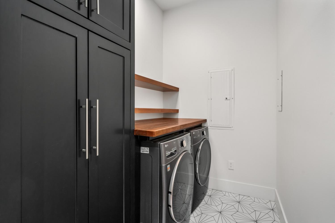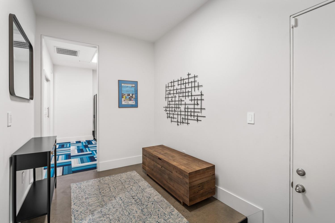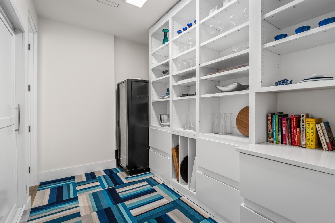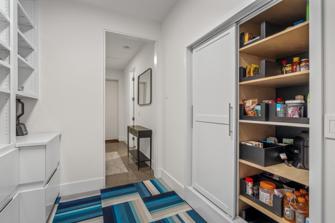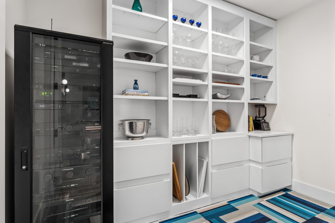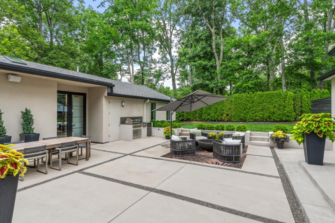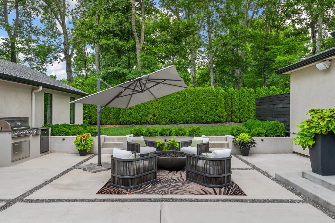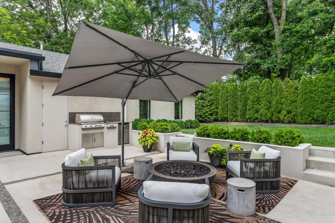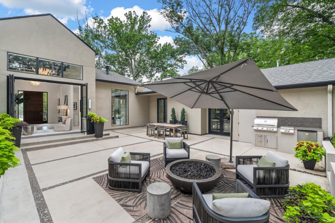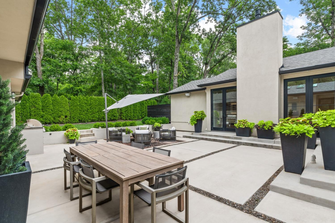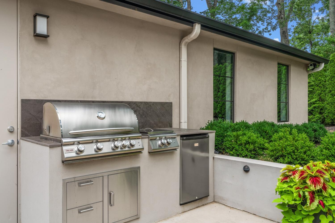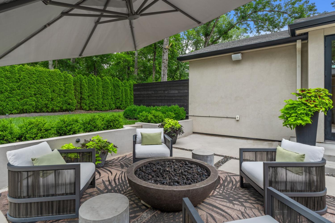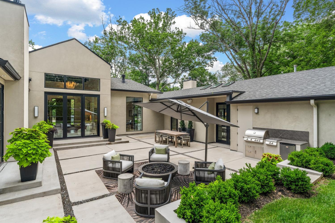 MIDDLE TENNESSEE REAL ESTATE
MIDDLE TENNESSEE REAL ESTATE
3710 Trimble Rd, Nashville, TN 37215 For Rent
Single Family Residence
- Single Family Residence
- Beds: 4
- Baths: 4
- 4,306 sq ft
Description
Welcome to a custom-designed contemporary real stucco masterpiece that offers an exquisite blend of luxury and modern elegance. As you enter through the impressive custom-designed walnut 10-foot pivot door, you are greeted by a breathtaking foyer with 18-foot high ceilings adorned with custom-designed decorative trusses. The gourmet kitchen is a chef's delight, featuring Wolf appliances and a Fisher Paykel refrigerator/freezer combo. The kitchen has a separate bar area, complete with a bar sink, wine refrigerator, and ice maker. In the family room, enjoy the warmth and ambiance of a wood-burning fireplace with a convenient gas starter. The temperature-controlled wine wall with seeded glass shelves adds a touch of sophistication, perfect for the discerning connoisseur. Retreat to the primary suite with its vaulted ceilings, decorative beams, and a gas fireplace. Enjoy the tranquility of a private built-in coffee bar, and luxuriate in the primary bath's huge walk-in shower with double rain heads and a two-person soaking tub overlooking a private zen garden. All guest bedrooms are thoughtfully designed, each featuring en suite bathrooms and large walk-in closets. Outside, enjoy seamless indoor-outdoor living with 13-foot accordion doors opening onto the courtyard.
Property Details
Status : Active
Source : RealTracs, Inc.
County : Davidson County, TN
Property Type : Residential Lease
Area : 4,306 sq. ft.
Yard : Back Yard
Year Built : 1967
HOA / Subdivision : Comptonwood
Listing Provided by : Compass RE
MLS Status : Active
Listing # : RTC2943034
Schools near 3710 Trimble Rd, Nashville, TN 37215 :
Julia Green Elementary, John Trotwood Moore Middle, Hillsboro Comp High School
Additional details
Parking Features : Attached
Building Area Total : 4306 Sq. Ft.
Living Area : 4306 Sq. Ft.
Office Phone : 6154755616
Number of Bedrooms : 4
Number of Bathrooms : 4
Full Bathrooms : 3
Half Bathrooms : 1
Garage Spaces : 2
Levels : One
Stories : 1
Utilities : Water Available
Parking Space : 2
Sewer : Public Sewer
Location 3710 Trimble Rd, TN 37215
Directions to 3710 Trimble Rd, TN 37215
From Battery Lane turn right onto Estes the right onto Trimble.
Ready to Start the Conversation?
We're ready when you are.
 © 2025 Listings courtesy of RealTracs, Inc. as distributed by MLS GRID. IDX information is provided exclusively for consumers' personal non-commercial use and may not be used for any purpose other than to identify prospective properties consumers may be interested in purchasing. The IDX data is deemed reliable but is not guaranteed by MLS GRID and may be subject to an end user license agreement prescribed by the Member Participant's applicable MLS. Based on information submitted to the MLS GRID as of September 5, 2025 10:00 PM CST. All data is obtained from various sources and may not have been verified by broker or MLS GRID. Supplied Open House Information is subject to change without notice. All information should be independently reviewed and verified for accuracy. Properties may or may not be listed by the office/agent presenting the information. Some IDX listings have been excluded from this website.
© 2025 Listings courtesy of RealTracs, Inc. as distributed by MLS GRID. IDX information is provided exclusively for consumers' personal non-commercial use and may not be used for any purpose other than to identify prospective properties consumers may be interested in purchasing. The IDX data is deemed reliable but is not guaranteed by MLS GRID and may be subject to an end user license agreement prescribed by the Member Participant's applicable MLS. Based on information submitted to the MLS GRID as of September 5, 2025 10:00 PM CST. All data is obtained from various sources and may not have been verified by broker or MLS GRID. Supplied Open House Information is subject to change without notice. All information should be independently reviewed and verified for accuracy. Properties may or may not be listed by the office/agent presenting the information. Some IDX listings have been excluded from this website.
