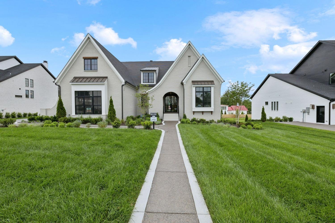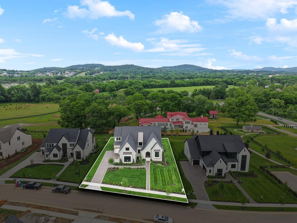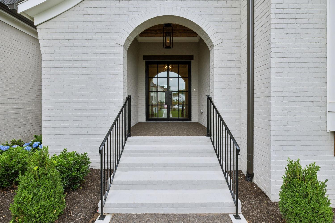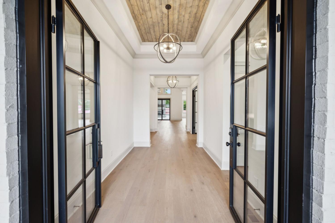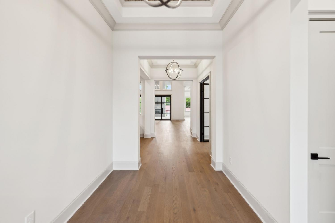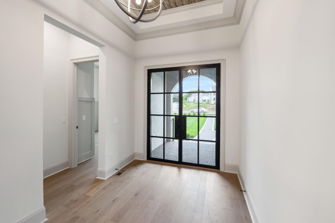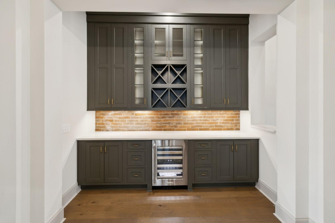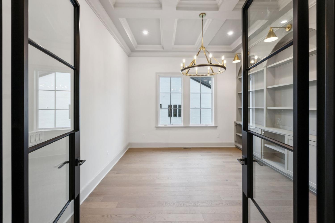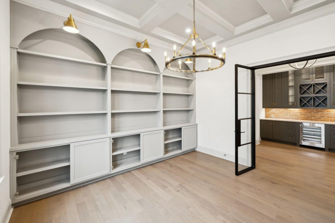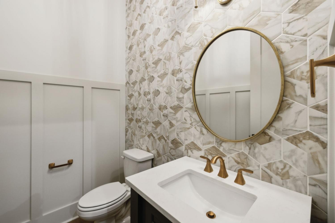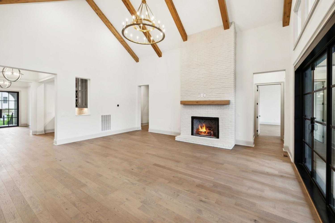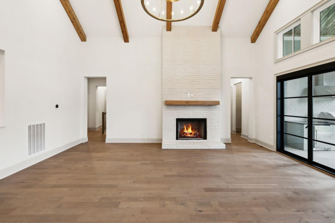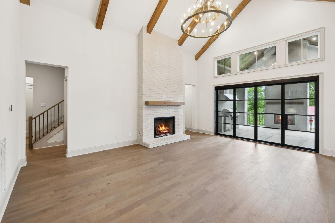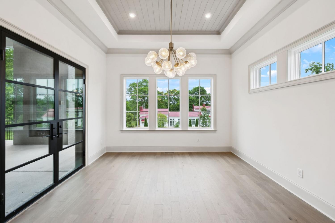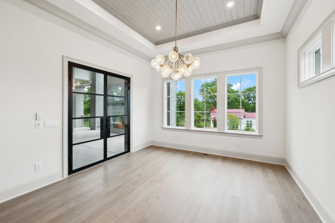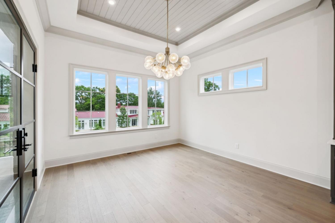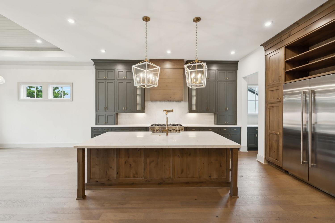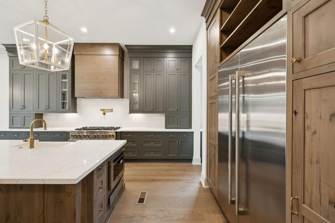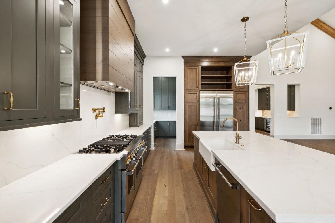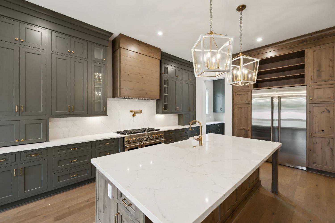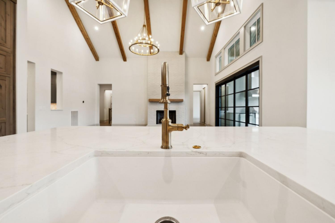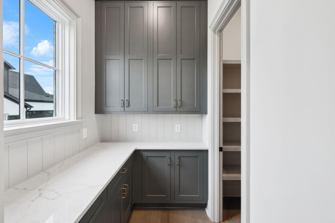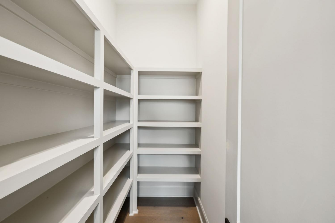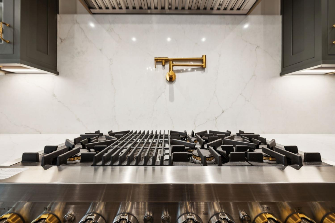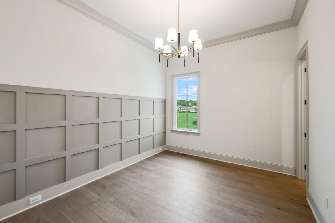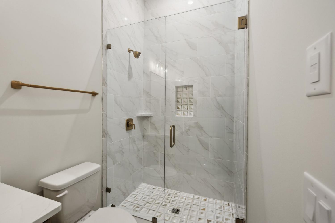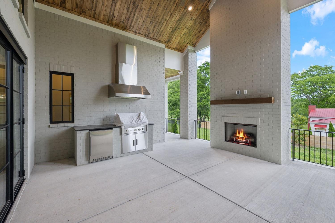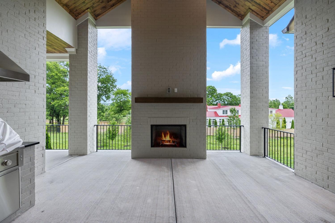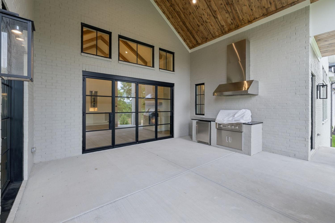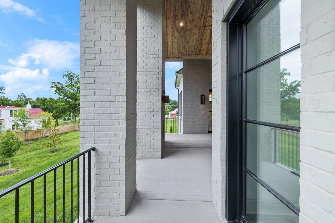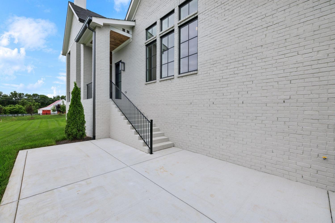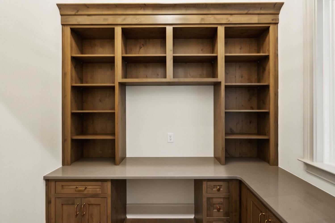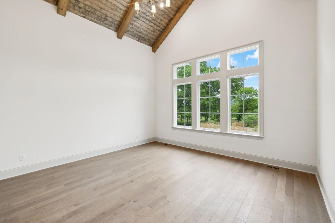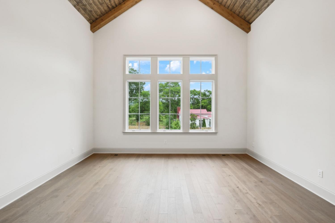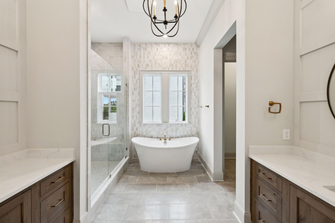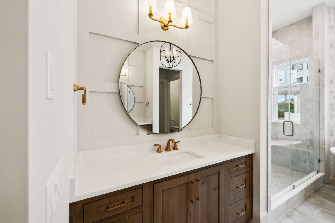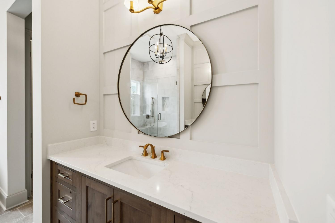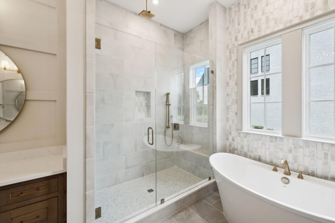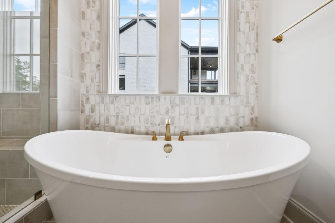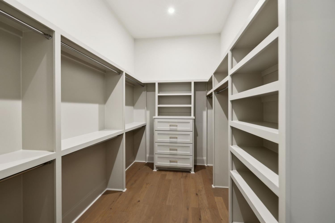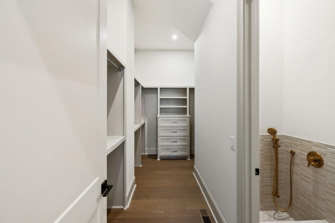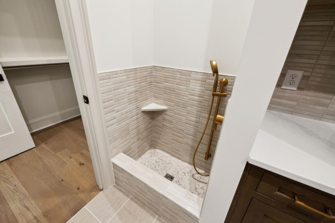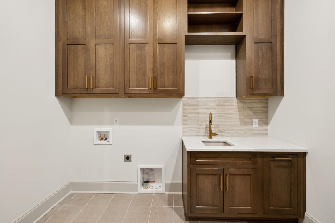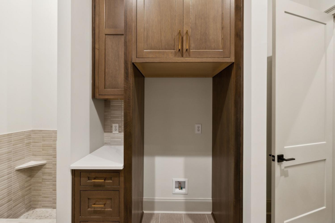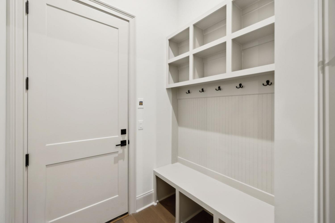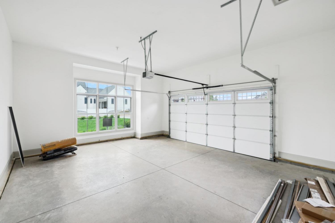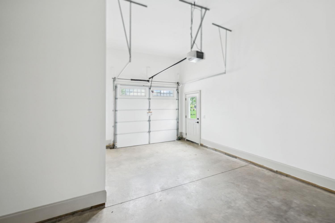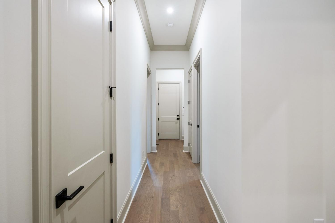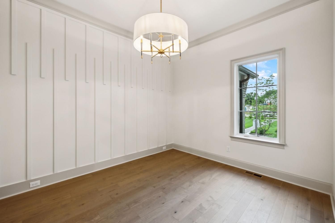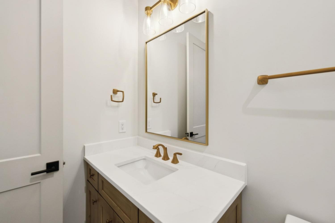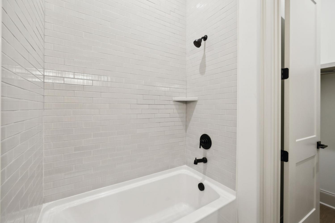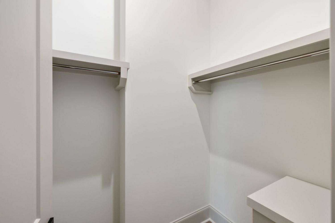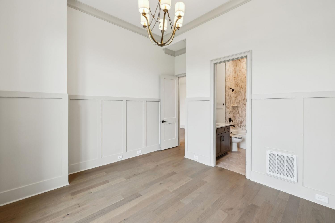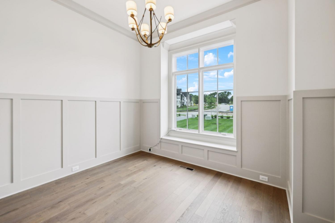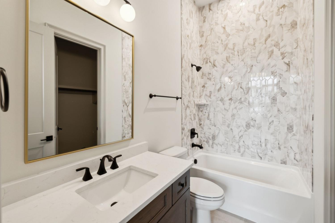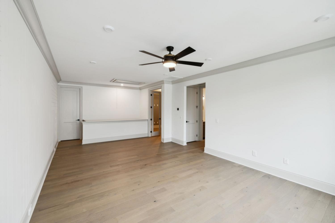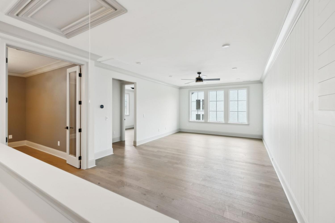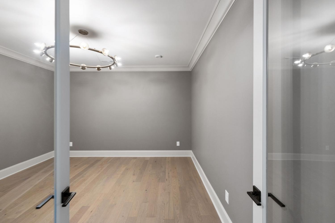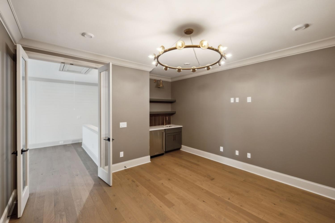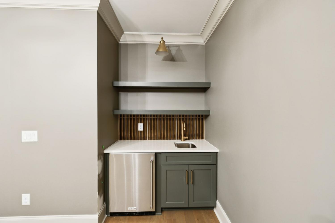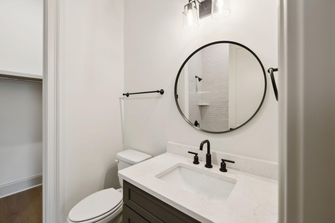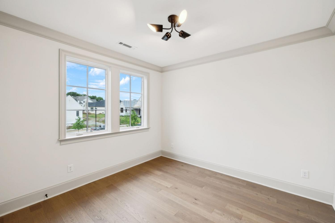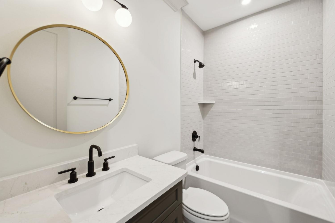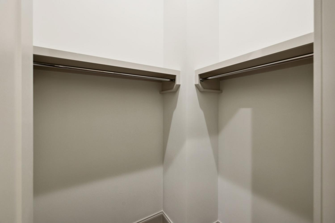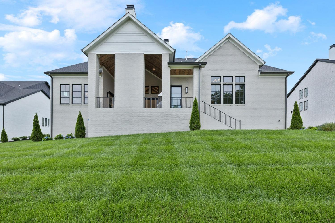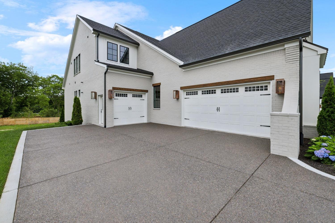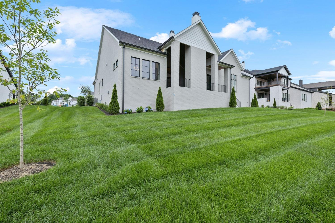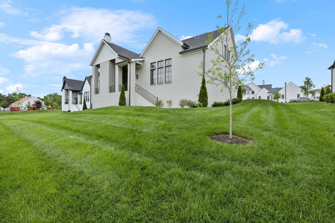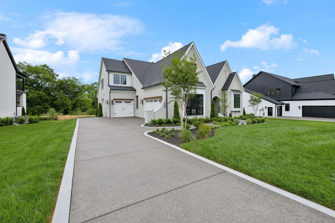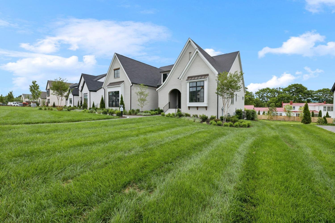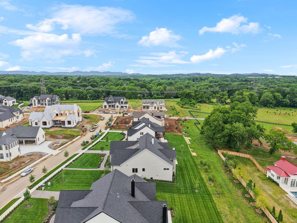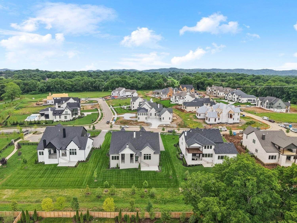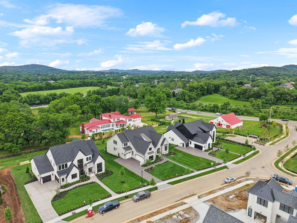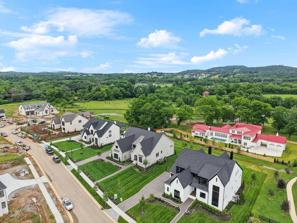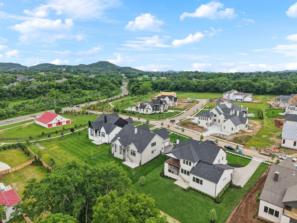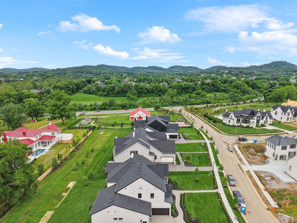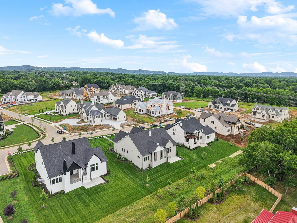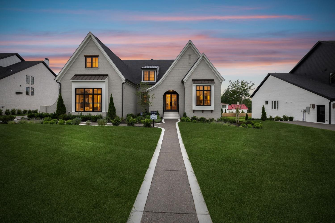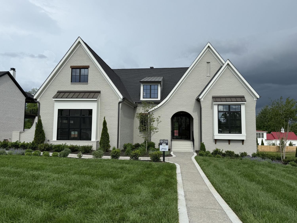 MIDDLE TENNESSEE REAL ESTATE
MIDDLE TENNESSEE REAL ESTATE
1554 White Barn, Brentwood, TN 37027 For Sale
Single Family Residence
- Single Family Residence
- Beds: 5
- Baths: 7
- 4,746 sq ft
Description
Welcome to a masterpiece of comfort and sophistication, nestled in the heart of Middle Tennessee’s most sought-after neighborhood. This stunning custom-built residence offers the perfect blend of timeless elegance and modern convenience, all thoughtfully designed across a primarily one-level floor plan. Add your pool! The pool bath is already here! THIS HOME IS ON UTOUR! Step inside to soaring ceilings, expansive windows, and sun-drenched living spaces that invite you to relax and entertain in style. The open-concept gourmet kitchen is a chef’s dream, boasting top-of-the-line appliances, custom cabinetry, and an oversized island that flows seamlessly into the grand living and dining areas. The spacious primary suite is a true sanctuary, featuring a spa-inspired en-suite bath, generous walk-in closets, and a serene view of the meticulously landscaped grounds. Additional bedrooms and flexible spaces ensure ample room for family, guests, or a home office — all with the ease of single-level living. For car enthusiasts or hobbyists, the oversized 3-car garage offers exceptional space and functionality. Whether you're hosting a gathering on the covered patio or enjoying peaceful mornings with coffee, the private outdoor living spaces are designed for year-round enjoyment. Perfectly positioned minutes from premier dining, upscale shopping, and top-rated schools, this home offers both luxury and location without compromise. Don’t miss this rare opportunity to own an exceptional property in one of Middle Tennessee’s most prestigious communities.
Property Details
Status : Active
County : Williamson County, TN
Property Type : Residential
Area : 4,746 sq. ft.
Year Built : 2025
Exterior Construction : Brick
Floors : Carpet,Wood,Tile
Heat : Natural Gas,Heat Pump
HOA / Subdivision : Primm Farm
Listing Provided by : Drees Homes
MLS Status : Active
Listing # : RTC2943080
Schools near 1554 White Barn, Brentwood, TN 37027 :
Crockett Elementary, Woodland Middle School, Ravenwood High School
Additional details
Association Fee : $125.00
Association Fee Frequency : Monthly
Assocation Fee 2 : $3,000.00
Association Fee 2 Frequency : One Time
Heating : Yes
Parking Features : Garage Door Opener,Garage Faces Side,Driveway,Paved
Lot Size Area : 0.5 Sq. Ft.
Building Area Total : 4746 Sq. Ft.
Lot Size Acres : 0.5 Acres
Living Area : 4746 Sq. Ft.
Lot Features : Level,Views
Office Phone : 6153719750
Number of Bedrooms : 5
Number of Bathrooms : 7
Full Bathrooms : 6
Half Bathrooms : 1
Possession : Close Of Escrow
Cooling : 1
Garage Spaces : 3
New Construction : 1
Patio and Porch Features : Patio,Covered,Porch
Levels : Two
Basement : None,Crawl Space
Stories : 2
Utilities : Electricity Available,Natural Gas Available,Water Available,Cable Connected
Parking Space : 3
Sewer : Public Sewer
Location 1554 White Barn, TN 37027
Directions to 1554 White Barn, TN 37027
I-65 To exit 69 Moores Lane East toward Wilson Pike. Continue on Moores Lane 1.5 miles. Left on White Barn Way into Prim Farms. Home is on the Right
Ready to Start the Conversation?
We're ready when you are.
 © 2025 Listings courtesy of RealTracs, Inc. as distributed by MLS GRID. IDX information is provided exclusively for consumers' personal non-commercial use and may not be used for any purpose other than to identify prospective properties consumers may be interested in purchasing. The IDX data is deemed reliable but is not guaranteed by MLS GRID and may be subject to an end user license agreement prescribed by the Member Participant's applicable MLS. Based on information submitted to the MLS GRID as of August 12, 2025 10:00 AM CST. All data is obtained from various sources and may not have been verified by broker or MLS GRID. Supplied Open House Information is subject to change without notice. All information should be independently reviewed and verified for accuracy. Properties may or may not be listed by the office/agent presenting the information. Some IDX listings have been excluded from this website.
© 2025 Listings courtesy of RealTracs, Inc. as distributed by MLS GRID. IDX information is provided exclusively for consumers' personal non-commercial use and may not be used for any purpose other than to identify prospective properties consumers may be interested in purchasing. The IDX data is deemed reliable but is not guaranteed by MLS GRID and may be subject to an end user license agreement prescribed by the Member Participant's applicable MLS. Based on information submitted to the MLS GRID as of August 12, 2025 10:00 AM CST. All data is obtained from various sources and may not have been verified by broker or MLS GRID. Supplied Open House Information is subject to change without notice. All information should be independently reviewed and verified for accuracy. Properties may or may not be listed by the office/agent presenting the information. Some IDX listings have been excluded from this website.
