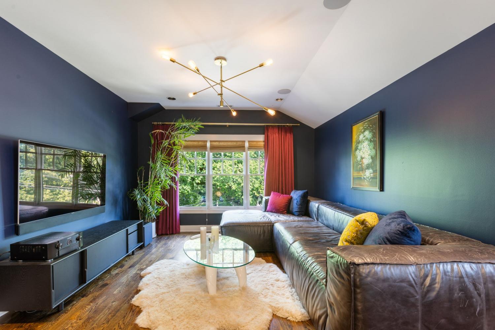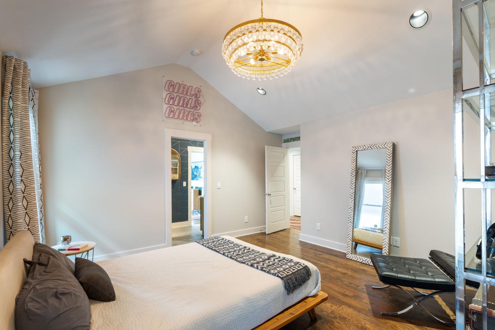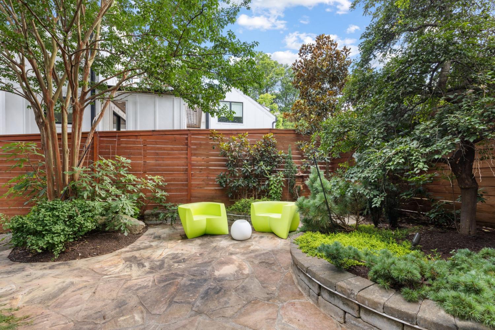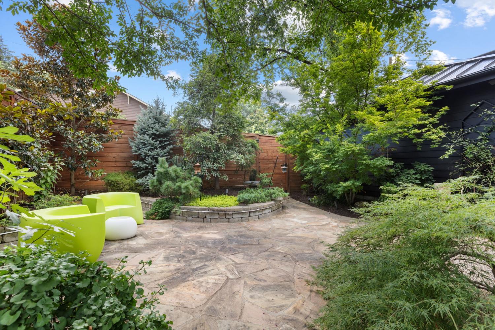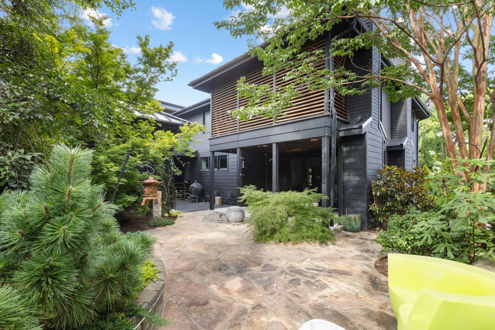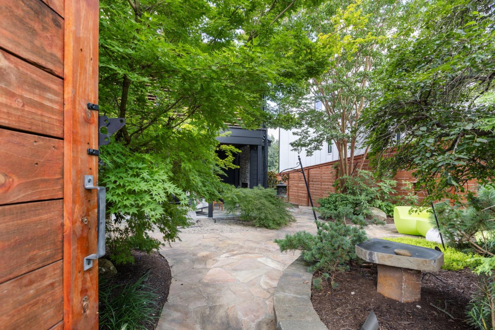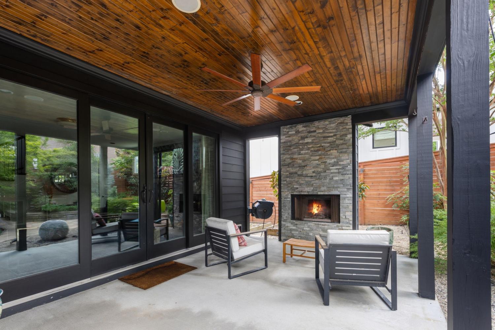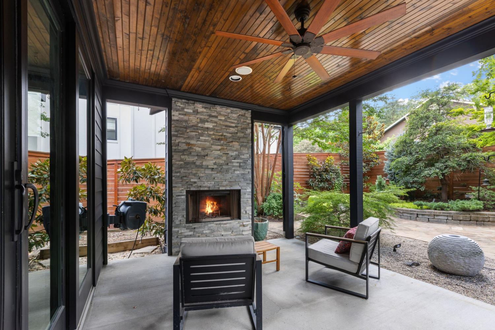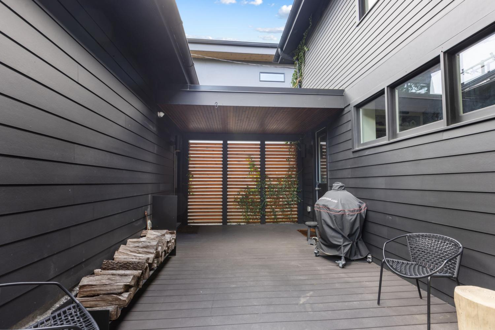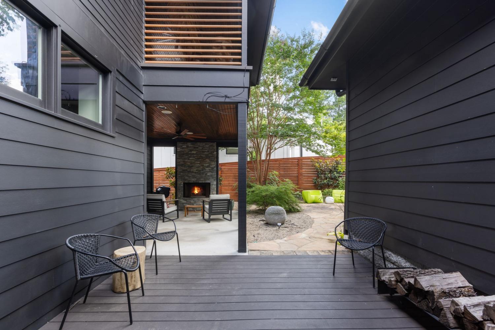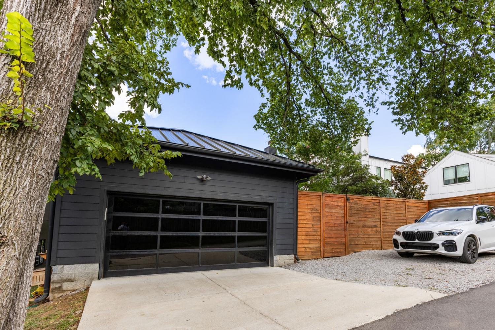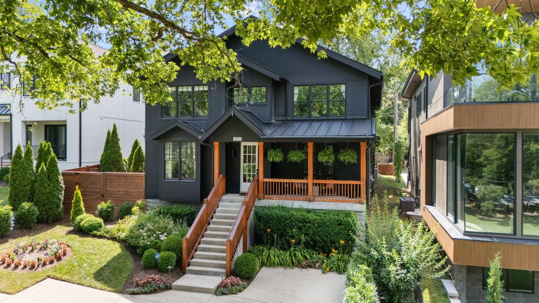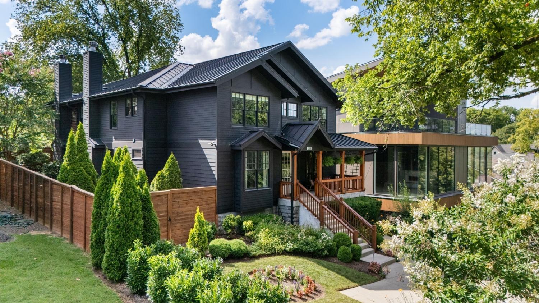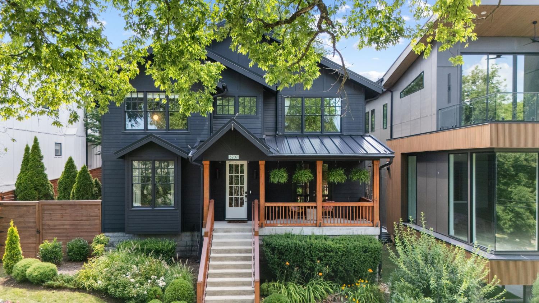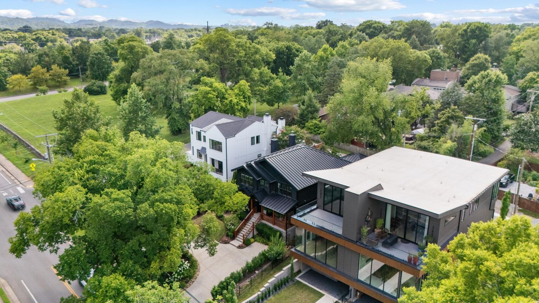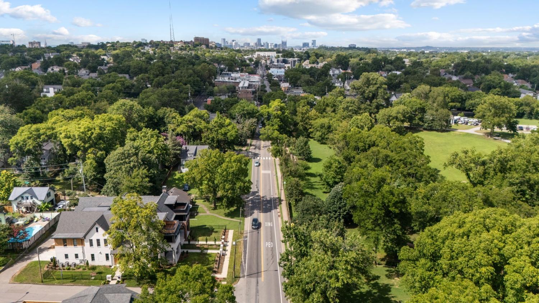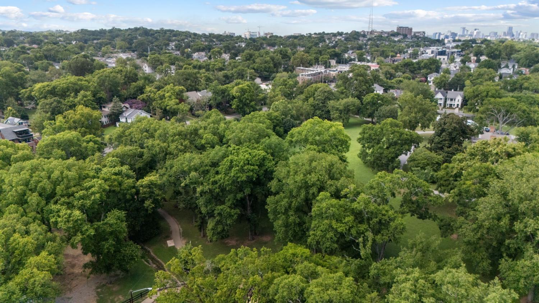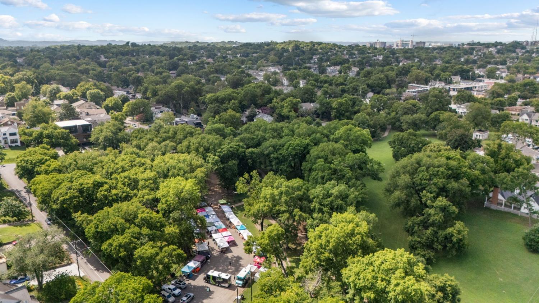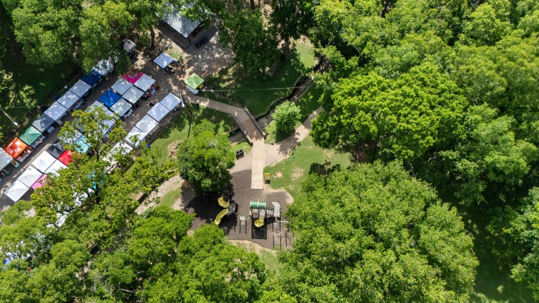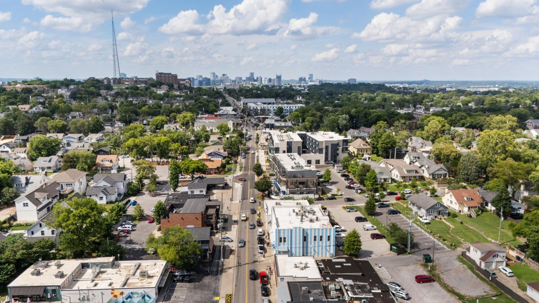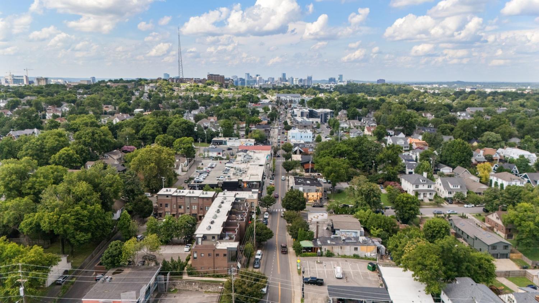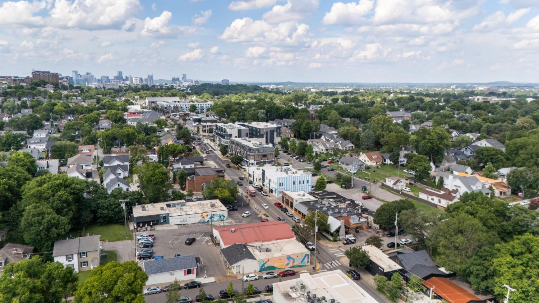 MIDDLE TENNESSEE REAL ESTATE
MIDDLE TENNESSEE REAL ESTATE
3207 Granny White Pike, Nashville, TN 37204 For Sale
Single Family Residence
- Single Family Residence
- Beds: 4
- Baths: 3
- 3,277 sq ft
Description
Don’t miss this rare opportunity to own a stunning 4-bedroom, 3-bath home perfectly situated across from Sevier Park and just steps from the vibrant shops, cafés, and restaurants of 12 South. Combining charm, modern style, and thoughtful functionality, this home is your own private retreat in the heart of the city. The open-concept main level features a chef’s kitchen with a generous island, quartz countertops, and a separate dining area—ideal for everyday living or entertaining. The dedicated office space can also serve as a formal dining room, while the spacious great room centers around a cozy fireplace with sliding glass doors that open to a beautifully landscaped, zen-inspired backyard—perfect for relaxation or gatherings. A main-level bedroom with an ensuite bath adds convenience for guests. Upstairs, the expansive primary suite is a true sanctuary with vaulted ceilings, a striking bark accent wall, and a custom ethanol fireplace. The luxurious spa-style bath boasts a soaking tub, oversized shower, dual marble sinks, and a walk-in closet. Step outside to your private covered balcony overlooking lush gardens—a perfect spot for morning coffee or quiet reflection. Two additional bedrooms share a well-appointed bathroom, and a large flex/media room overlooks the park. The two-car garage features epoxy floors, a custom wood accent wall, and a mini-split AC unit. There are four additional parking spaces (two in front, two in the alley) Additional highlights include hardwood floors throughout, a built-in Sonos sound system, marble & quartz countertops, programmable Lutron lighting, and generous storage. Best of all, there’s no HOA! Be sure to admire the striking mural by local artist Dustin Hedrick in the foyer—can you recognize any faces? This home perfectly blends luxury, function, and artistic flair in one of Nashville’s most desirable neighborhood in the best location! Make sure to check out the Farmer's Market on Tuesday nights at Sevier Park - it's worth it!
Property Details
Status : Active
Source : RealTracs, Inc.
County : Davidson County, TN
Property Type : Residential
Area : 3,277 sq. ft.
Yard : Back Yard
Year Built : 2014
Exterior Construction : Fiber Cement,Brick
Floors : Wood,Tile
Heat : Central,Dual,Furnace,Natural Gas
HOA / Subdivision : 12 South/Belmont
Listing Provided by : C & S Residential
MLS Status : Active
Listing # : RTC2943088
Schools near 3207 Granny White Pike, Nashville, TN 37204 :
Waverly-Belmont Elementary School, John Trotwood Moore Middle, Hillsboro Comp High School
Additional details
Heating : Yes
Parking Features : Garage Door Opener,Alley Access,Gravel,Paved
Lot Size Area : 0.13 Sq. Ft.
Building Area Total : 3277 Sq. Ft.
Lot Size Acres : 0.13 Acres
Lot Size Dimensions : 63 X 110
Living Area : 3277 Sq. Ft.
Office Phone : 6157218001
Number of Bedrooms : 4
Number of Bathrooms : 3
Full Bathrooms : 3
Possession : Close Of Escrow
Cooling : 1
Garage Spaces : 2
Architectural Style : Contemporary
Patio and Porch Features : Patio,Covered,Porch
Levels : One
Basement : Crawl Space
Stories : 2
Utilities : Electricity Available,Water Available,Cable Connected
Parking Space : 6
Sewer : Public Sewer
Location 3207 Granny White Pike, TN 37204
Directions to 3207 Granny White Pike, TN 37204
South on 12th Ave South, turns into Granny White at Sevier Park, home on the right. There are two spots in front of the house. Parking in alley behind as well.
Ready to Start the Conversation?
We're ready when you are.
 © 2025 Listings courtesy of RealTracs, Inc. as distributed by MLS GRID. IDX information is provided exclusively for consumers' personal non-commercial use and may not be used for any purpose other than to identify prospective properties consumers may be interested in purchasing. The IDX data is deemed reliable but is not guaranteed by MLS GRID and may be subject to an end user license agreement prescribed by the Member Participant's applicable MLS. Based on information submitted to the MLS GRID as of July 26, 2025 10:00 PM CST. All data is obtained from various sources and may not have been verified by broker or MLS GRID. Supplied Open House Information is subject to change without notice. All information should be independently reviewed and verified for accuracy. Properties may or may not be listed by the office/agent presenting the information. Some IDX listings have been excluded from this website.
© 2025 Listings courtesy of RealTracs, Inc. as distributed by MLS GRID. IDX information is provided exclusively for consumers' personal non-commercial use and may not be used for any purpose other than to identify prospective properties consumers may be interested in purchasing. The IDX data is deemed reliable but is not guaranteed by MLS GRID and may be subject to an end user license agreement prescribed by the Member Participant's applicable MLS. Based on information submitted to the MLS GRID as of July 26, 2025 10:00 PM CST. All data is obtained from various sources and may not have been verified by broker or MLS GRID. Supplied Open House Information is subject to change without notice. All information should be independently reviewed and verified for accuracy. Properties may or may not be listed by the office/agent presenting the information. Some IDX listings have been excluded from this website.
