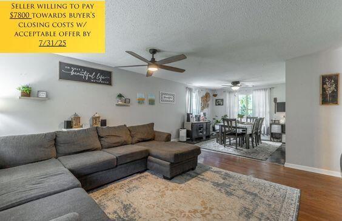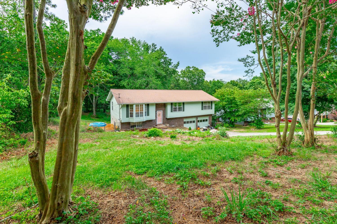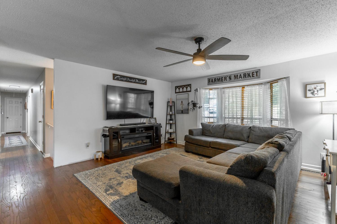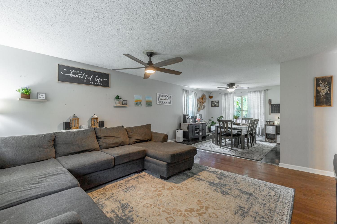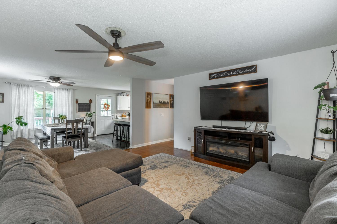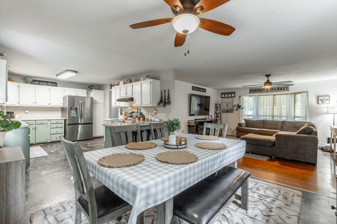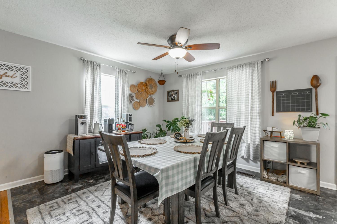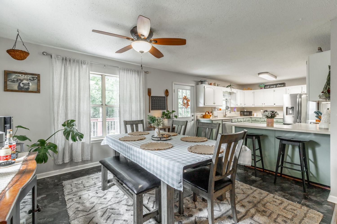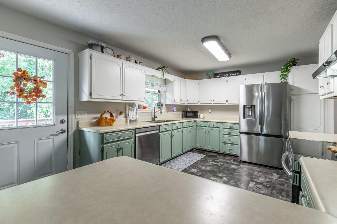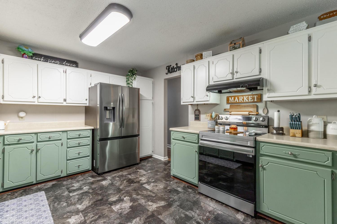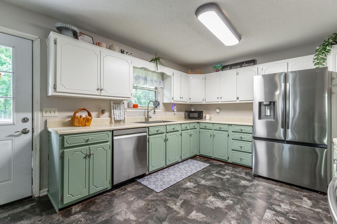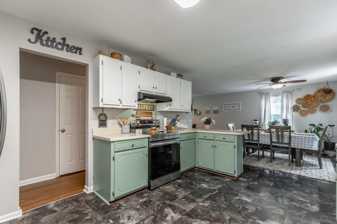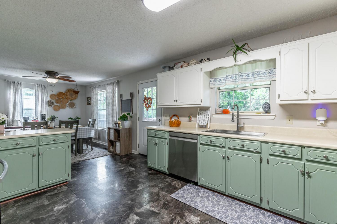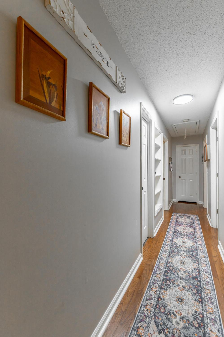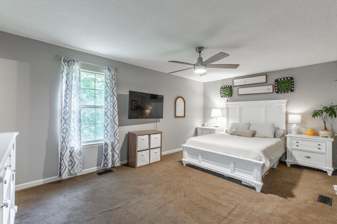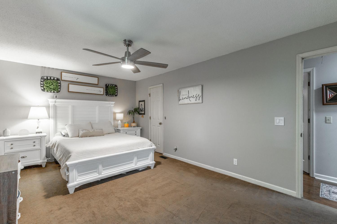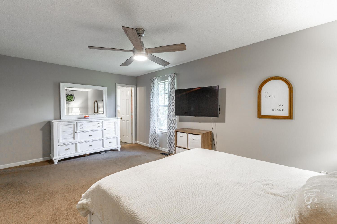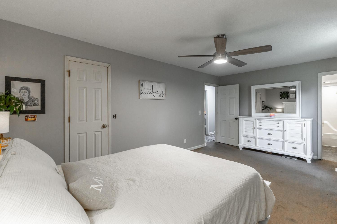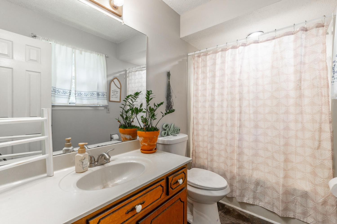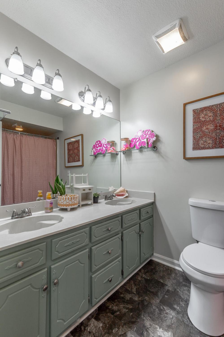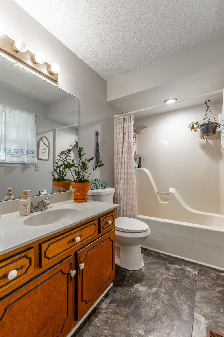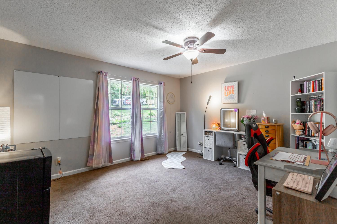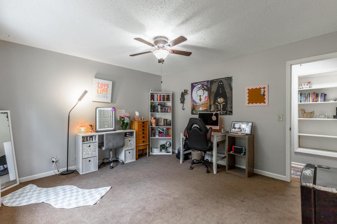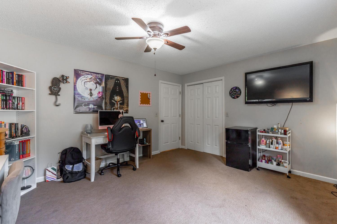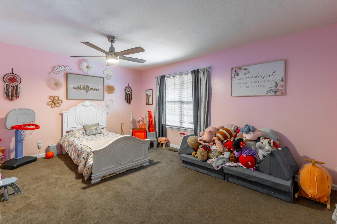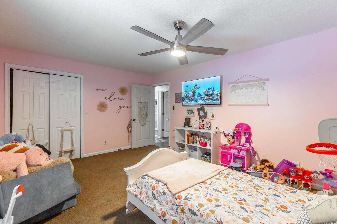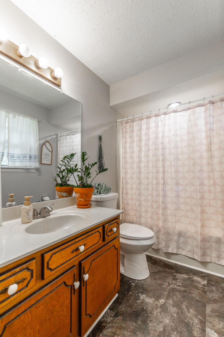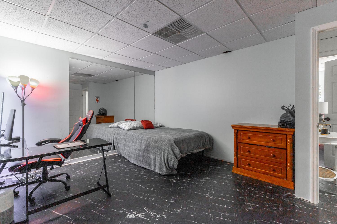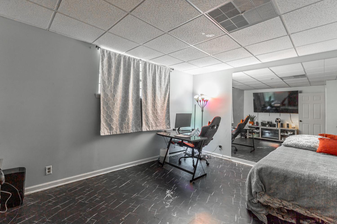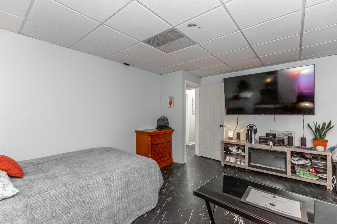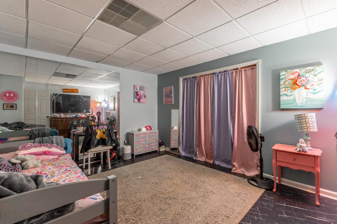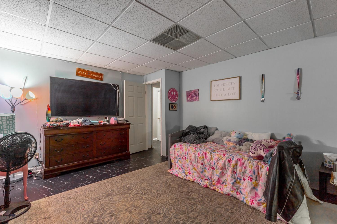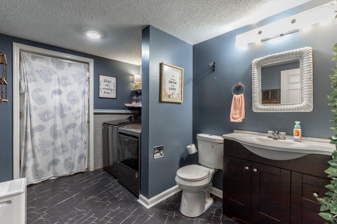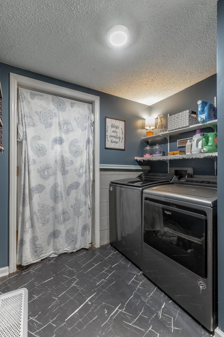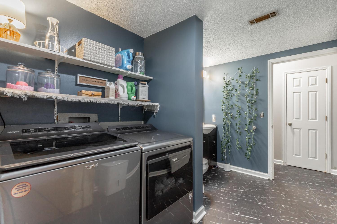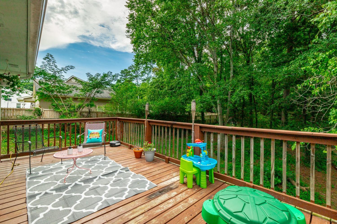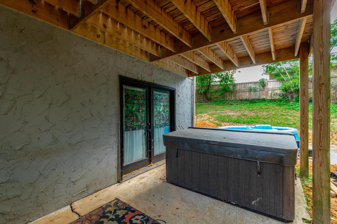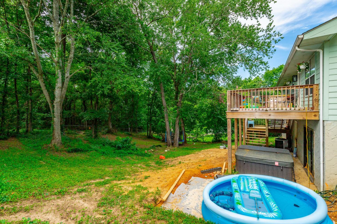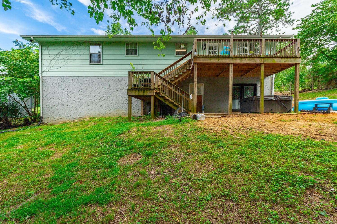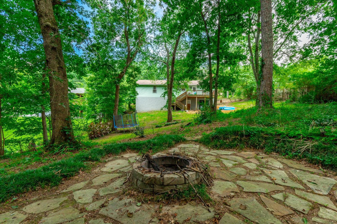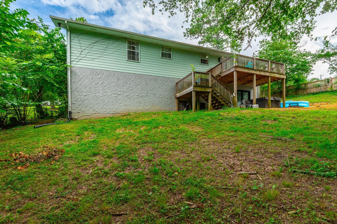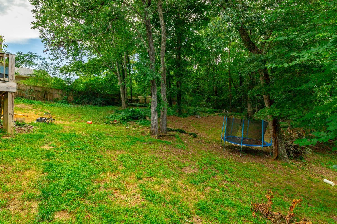 MIDDLE TENNESSEE REAL ESTATE
MIDDLE TENNESSEE REAL ESTATE
166 Ault Drive, Rocky Face, GA 30740 For Sale
Single Family Residence
- Single Family Residence
- Beds: 3
- Baths: 3
- 2,175 sq ft
Description
Seller will pay up to $7800 towards Buyer's closing costs with an acceptable offer by 7/31/25. Need Space? You'll Find It Here! Welcome home to this spacious 3-bedroom, 2.5-bath property located in beautiful Rocky Face, GA — and USDA eligible, offering 100% financing for qualified buyers! If you've been searching for a home with room to breathe, this is the one. Unlike the typical small secondary bedrooms, this home features generously sized bedrooms throughout. The large kitchen is a standout with ample cabinetry and counter space, perfect for meal prep, gatherings, or just everyday functionality. The living room is equally spacious, ideal for relaxing or entertaining. Downstairs, you'll find two bonus rooms—use them as extra living space, a home office, a gym, or even a 4th bedroom. Whether you need flexibility for your lifestyle or space for guests, this home delivers. Step outside and enjoy the fully fenced backyard, complete with newer deck (5 years+/-)—perfect for grilling and outdoor dining. And when the sun sets, gather around the fire pit for cozy nights under the stars. Don't miss your chance to own this home with versatile space, a great layout, and financing options that make it even more accessible. Schedule your showing today!
Property Details
Status : Active
Source : RealTracs, Inc.
Address : 166 Ault Drive Rocky Face GA 30740
County : Whitfield County, GA
Property Type : Residential
Area : 2,175 sq. ft.
Year Built : 1987
Exterior Construction : Other,Brick
Floors : Carpet
Heat : Central,Electric
HOA / Subdivision : None
Listing Provided by : Real Estate Partners Chattanooga, LLC
MLS Status : Active
Listing # : RTC2943119
Schools near 166 Ault Drive, Rocky Face, GA 30740 :
Westside Elementary School, Westside Middle School, Northwest High School
Additional details
Heating : Yes
Parking Features : Garage Door Opener,Garage Faces Front
Lot Size Area : 0.46 Sq. Ft.
Building Area Total : 2175 Sq. Ft.
Lot Size Acres : 0.46 Acres
Lot Size Dimensions : 202x102
Living Area : 2175 Sq. Ft.
Lot Features : Level,Other
Office Phone : 4233628333
Number of Bedrooms : 3
Number of Bathrooms : 3
Full Bathrooms : 2
Half Bathrooms : 1
Possession : Negotiable
Cooling : 1
Garage Spaces : 2
Architectural Style : Raised Ranch
Patio and Porch Features : Deck,Patio
Levels : Three Or More
Basement : Finished
Utilities : Electricity Available,Water Available
Parking Space : 2
Sewer : Septic Tank
Location 166 Ault Drive, GA 30740
Directions to 166 Ault Drive, GA 30740
From Dalton: N Hwy 41, Left on. Hwy 201, Right on N Boyd, Right. on Ault Dr, home on left.
Ready to Start the Conversation?
We're ready when you are.
 © 2025 Listings courtesy of RealTracs, Inc. as distributed by MLS GRID. IDX information is provided exclusively for consumers' personal non-commercial use and may not be used for any purpose other than to identify prospective properties consumers may be interested in purchasing. The IDX data is deemed reliable but is not guaranteed by MLS GRID and may be subject to an end user license agreement prescribed by the Member Participant's applicable MLS. Based on information submitted to the MLS GRID as of July 25, 2025 10:00 PM CST. All data is obtained from various sources and may not have been verified by broker or MLS GRID. Supplied Open House Information is subject to change without notice. All information should be independently reviewed and verified for accuracy. Properties may or may not be listed by the office/agent presenting the information. Some IDX listings have been excluded from this website.
© 2025 Listings courtesy of RealTracs, Inc. as distributed by MLS GRID. IDX information is provided exclusively for consumers' personal non-commercial use and may not be used for any purpose other than to identify prospective properties consumers may be interested in purchasing. The IDX data is deemed reliable but is not guaranteed by MLS GRID and may be subject to an end user license agreement prescribed by the Member Participant's applicable MLS. Based on information submitted to the MLS GRID as of July 25, 2025 10:00 PM CST. All data is obtained from various sources and may not have been verified by broker or MLS GRID. Supplied Open House Information is subject to change without notice. All information should be independently reviewed and verified for accuracy. Properties may or may not be listed by the office/agent presenting the information. Some IDX listings have been excluded from this website.
